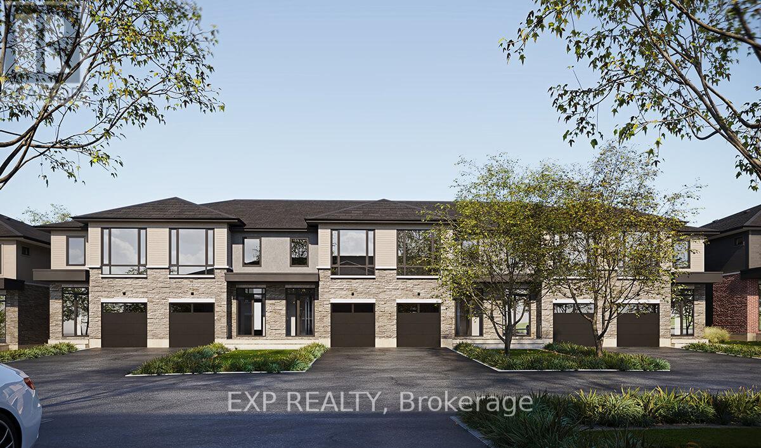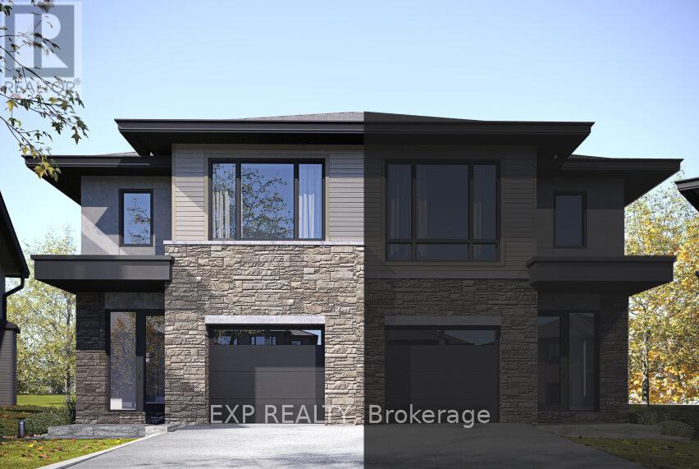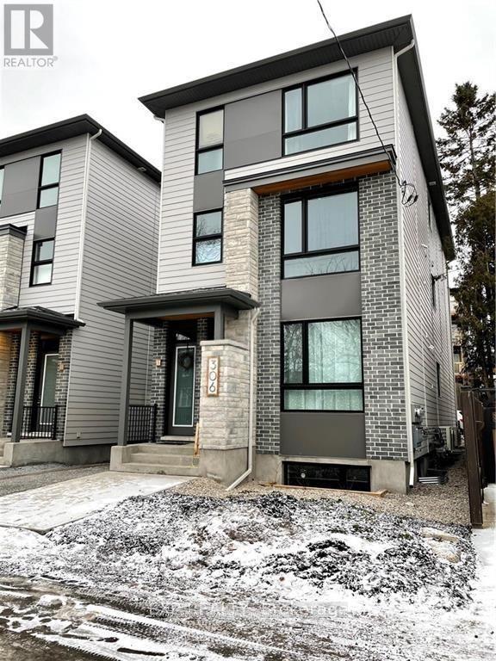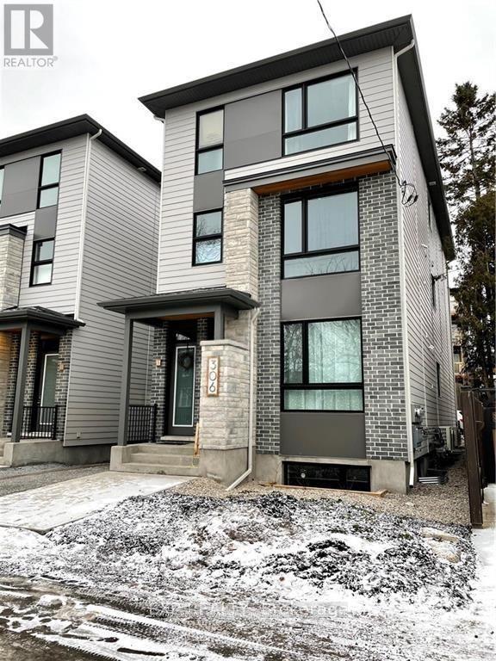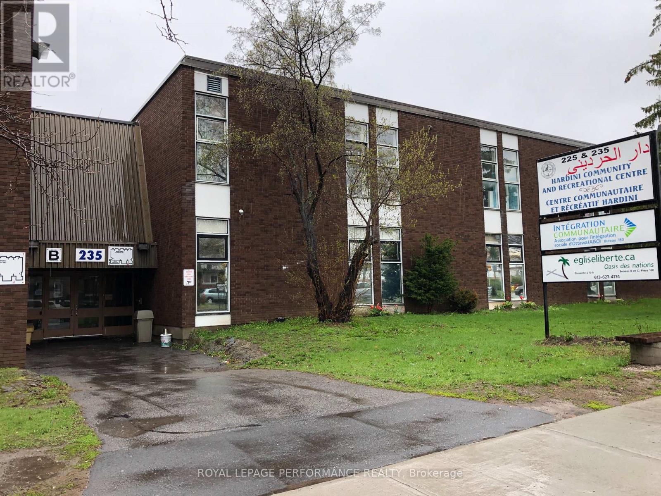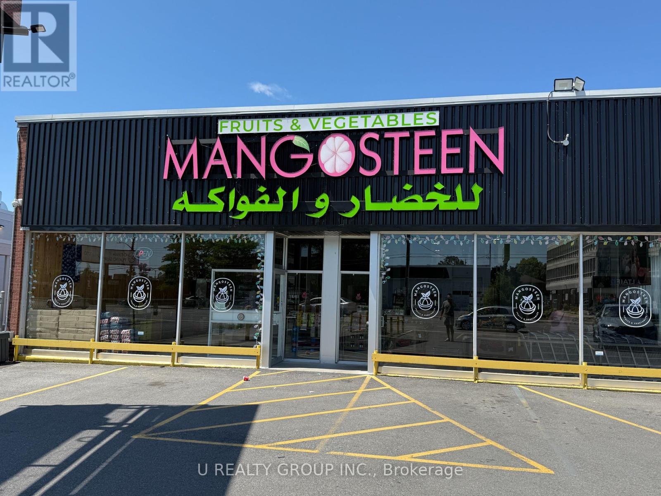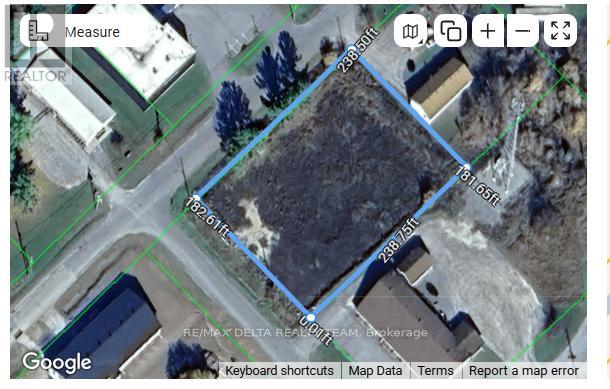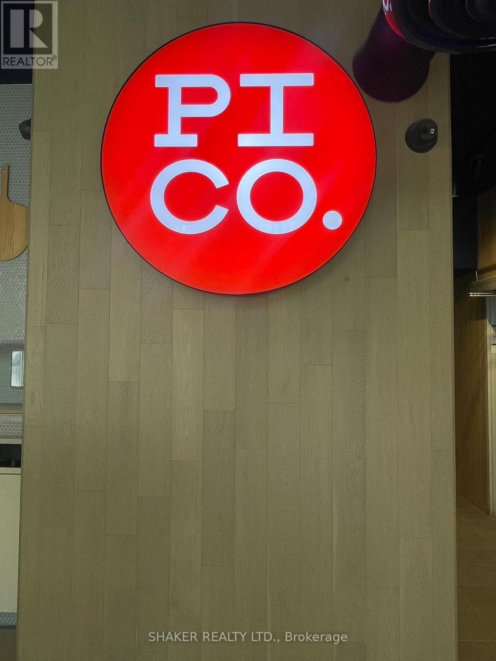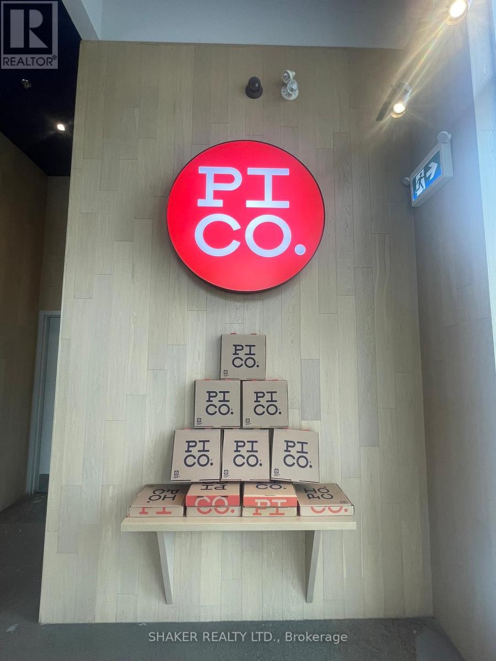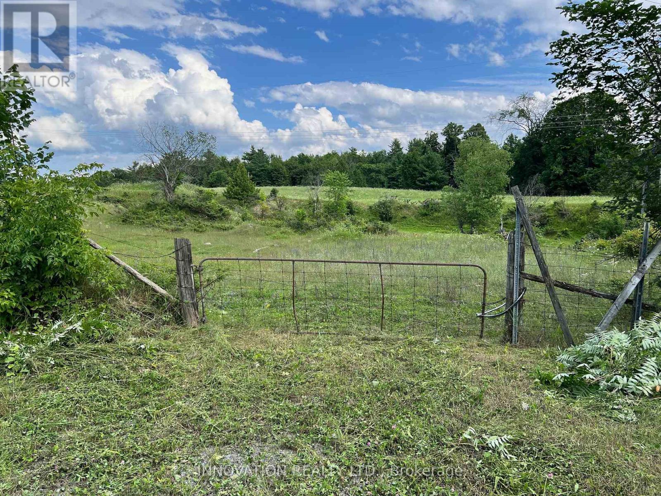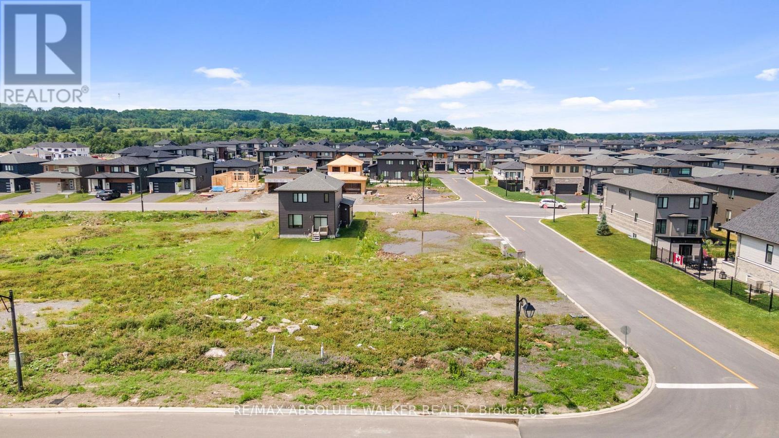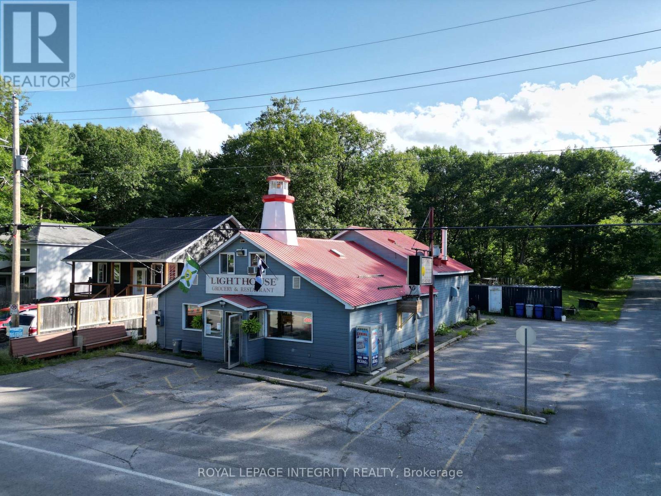142 Orr Farm Way
Ottawa, Ontario
Located in the private cul-de-sac community of Klondike Ridge, The Birch is a spacious, contemporary townhome designed and built by Maple Leaf Custom Homes, an award-winning builder with over 23 years of experience in the Ottawa market. This model offers generous square footage, a smart family-friendly layout, and high-quality finishes that come standard. The Birch features a clean, modern exterior with concrete, zero-maintenance James Hardie siding and shadow stone brick. Large rear patio doors fill the main floor with natural light, while the open-concept layout connects the kitchen, living, and dining areas into one bright and functional space. A sunken foyer adds character and function, and the main floor powder room is tucked away for privacy. Upstairs, the primary bedroom includes a walk-in closet and a private ensuite with double sinks and elegant finishes. Two additional bedrooms share a full bathroom, also with double sinks, and a second-floor laundry room adds everyday convenience. End units of The Birch can be upgraded to a four-bedroom layout. A finished basement is included, with walkout options available on select lots, along with the option to add a basement suite for extended family or rental income in walkout and some end-unit models. Fully fenced yards with 6 wood privacy fencing between units and a full wood deck with customization options. Quartz countertops, stainless steel appliances, gas fireplace, rear deck, and fenced yard all come standard. Built by the same skilled tradespeople behind Maple Leafs custom homes, The Birch delivers more space, better finishes, and thoughtful design throughout. First occupancies expected late November 2025. Model home available November 2025. Full Tarion Warranty. (id:53899)
154 Orr Farm Way
Ottawa, Ontario
Located in the private cul-de-sac community of Klondike Ridge, The Willow is a semi-detached luxury home designed and built by Maple Leaf Custom Homes, an award-winning builder with over 23 years of experience in the Ottawa market. With its contemporary shadow stone brick exterior and open-concept interior, this model offers a refined blend of style, space, and comfort ideal for modern family living. The Willow features a large galley kitchen with abundant storage and generous prep space on quartz countertops. Expansive rear patio doors fill the main floor with natural light, connecting the kitchen, dining, and living areas effortlessly. A sunken foyer adds charm and function, and the main floor powder room is thoughtfully tucked away. Upstairs, the primary bedroom includes a walk-in closet and built-in dresser nook. The private ensuite offers a quartz shower base, walk-in shower with built-in shelf, and a separate water closet. Two oversized bedrooms and a large second-floor laundry room offer practical space for busy families. The Willow includes concrete, zero-maintenance James Hardie siding. Yards are fully fenced with 6 wood privacy fencing between units, and a full wood deck is included, with customization available. A finished basement comes standard, with walkout options on select lots and the possibility of a basement suite for extended family or rental income. A 4-bedroom layout is also available. Quartz counters, stainless steel appliances, gas fireplace, rear deck, and fenced yard are standard features. Built by the same skilled tradespeople behind Maple Leaf's custom homes, The Willow delivers smart design, premium finishes, and spacious interiors. First occupancies expected late 2025. Model home available November 2025. Full Tarion Warranty. (id:53899)
306 Elmgrove Avenue
Ottawa, Ontario
Welcome to this meticulously crafted, high-end 4-plex located in one of Ottawa's most sought-after neighborhoods. Blending timeless elegance with modern design, this rare offering is ideal for discerning investors, extended families, or those seeking to live in luxury while generating substantial rental income. Each of the four units have separate entrances, 2-bedroom/2-Bathroom, and boasts a distinct designer finish with premium materials throughout, including quartz countertops, gas ranges & marble tile backsplashes. Soaring 9' ceilings and oversized windows flood the interiors with natural light, while private balconies and soundproof construction ensure comfort and privacy. Whether you're expanding your portfolio or looking for an exceptional place to call home, this 4-plex delivers sophistication, stability, and style in equal measure. (id:53899)
306 Elmgrove Avenue
Ottawa, Ontario
Welcome to this meticulously crafted, high-end 4-plex located in one of Ottawa's most sought-after neighborhoods. Blending timeless elegance with modern design, this rare offering is ideal for discerning investors, extended families, or those seeking to live in luxury while generating substantial rental income. Each of the four units have separate entrances, 2-bedroom/2-Bathroom, and boasts a distinct designer finish with premium materials throughout, including quartz countertops, gas ranges & marble tile backsplashes. Soaring 9' ceilings and oversized windows flood the interiors with natural light, while private balconies and soundproof construction ensure comfort and privacy. Whether you're expanding your portfolio or looking for an exceptional place to call home, this 4-plex delivers sophistication, stability, and style in equal measure. (id:53899)
223-231 - 225 Donald Street
Ottawa, Ontario
School space. 5 class rooms. Common area use. Outdoors area use. Ample parking. Close to downtown. Public transportation at the door. Available immediately. Not for profit, charitable, educational uses. Subject to Landlord approval. (id:53899)
1742 Bank Street
Ottawa, Ontario
An excellent opportunity to own Mangosteen, a well-established and fully stocked with Fruit,vegetable & grocery store known for its diverse selection of international foods, fresh produce, and loyal customer base. Located in a high-traffic area with strong footfall, this turnkey business is clean, organized, and ready for new ownership. Mangosteen offers proven sales, steady cash flow, and room to grow. (id:53899)
7 Smythe Road
Carleton Place, Ontario
7 Smythe Road Prime Development Opportunity in Carleton Place. An exceptional investment opportunity in the rapidly growing town of Carleton Place! This property offers tremendous development potential with a wide range of permitted uses under current zoning, including but not limited to: Automotive: Body Shop, Repair Garage, Service Station, Washing Establishment, Industrial & Commercial: Manufacturing (Class I, II, III), Workshop, Warehouse, Contractor Shop, Distribution Centre, Bulk/Commercial Storage, Retail & Services: Custom Workshop, Dry Cleaning/Laundry Plant, Commercial Greenhouse, Fuel Depot, Propane Refilling Outlet, Recreational Vehicle Sales & Storage, Institutional/Community Uses: Auditorium, Communication Facility, Commercial Sports & Recreation, Municipal Garage, Laboratory, Transportation Depot, The versatility of this zoning makes it ideal for developers, investors, or business owners looking to capitalize on Carleton Places booming growth. Don't miss out on this rare and lucrative opportunity! (id:53899)
170 Metcalfe Street
Ottawa, Ontario
Fantastic opportunity to own a turn-key Pi Co. Pizza Bar for a fraction of the cost of a new franchise. A fresh, innovative take on pizza, Pi Co Pizza Bar perfectly marries the convenience of take-out pizza with the quality ingredients and freshness of a fine-dining restaurant. Located in the heart of Centretown in a prime corner unit with amazing visibility and exposure to high foot and car traffic. This licensed quick-service restaurant has a well developed customer base providing strong revenue. With office workers increasingly returning to Centretown offices, the location has an amazing potential for growth. Beautifully renovated with ample dining room seating as well as patio seating. Existing lease and franchise agreement to be assumed by Buyer. Unit is 1,375 sq. ft. Semi-Gross rent of $6,555.42/month + HST plus Hydro. Parking available at $200/month. Business can be purchased together with Pi Co. Pizza Bar Westboro, listing X2636514. Opportunity for Buyer to open additional locations at a discounted franchise fee. Financial statements and asset list to be provided with signed NDA. Contact listing agent to schedule a showing. Please do not approach staff with any questions. (id:53899)
236 Richmond Road
Ottawa, Ontario
Fantastic opportunity to own a turn-key Pi Co. Pizza Bar for a fraction of the cost of a new franchise. A fresh, innovative take on pizza, Pi Co Pizza Bar perfectly marries the convenience of take-out pizza with the quality ingredients and freshness of a fine-dining restaurant. Located in the heart of Westboro in a prime corner unit with amazing visibility and exposure to the high foot and car traffic of Richmond Rd. This licensed quick-service restaurant offers strong revenue with great potential for growth. Beautifully renovated with ample dining room and patio seating. Existing lease and franchise agreement to be assumed by Buyer. Unit is 1,841 sq. ft. Net rent of $42.00 psf + HST plus utilities. Business can be purchased together with Pi Co. Pizza Bar Centretown, listing X2639900. Opportunity for Buyer to open additional locations at a discounted franchise fee. Financial statements and asset list to be provided with signed NDA. Contact listing agent to schedule a showing. Please do not approach staff with any questions. (id:53899)
0 Tatty Hill Road
Greater Madawaska, Ontario
Looking to build your dream home in Calabogie? This affordable 1.03 acre lot in the Barryvale neighbourhood is just around the corner from the Calabogie Highlands Golf Course. With rolling terrain, there are several options for a building site with a view over adjacent pastures and forest. Beautiful exposed Canadian Shield. Calabogie Village offers several restaurants & amenities. Ready for the best active year round lifestyle? Water sports on Calabogie Lake, golf, racetrack, hiking, ski hill, ice fishing, ATV on the K&P trail. This is a very special place. Do not enter the property without an appointment and a real estate agent. (id:53899)
311 Turquoise Street
Clarence-Rockland, Ontario
An exceptional opportunity to build you dream home awaits in the heart of Morris Village, a sought-after, family-friendly community in Rockland. This spacious corner lot, approximately 54 feet by 104.8 feet, offers the perfect canvas to build the custom home you've always imagined. Located on a quiet street and surrounded by quality homes, this lot enjoys the rare combination of suburban charm and urban convenience. Just steps from parks, top rated schools, walking trails, local shops and inviting restaurants, everything you need is right at your doorstep. With full city services available, you can enjoy the ease of municipal water, sewer, and natural gas while designing a home that suits your lifestyle and future. Don't miss this rare chance to invest in one of Rockland's most desirable neighbourhoods and bring your vision to life in a vibrant, growing community. Your dream home starts here! (id:53899)
655 Bayview Drive
Ottawa, Ontario
Situated on the main road going through Constance Bay this building has a 2,500 sf ground floor retail area plus a second floor 3 bedroom apartment, which can also be used as an office. At the back of the ground floor there is a commercial kitchen with a hood fan, ventilation, walk-in cooler and dishwasher. A second hood fan system is located in the front area. Two bathrooms on the ground floor were updated within the last few years. The property is being delivered vacant. Zoning is Village Main which allows for restaurant, retail and redevelopment to a larger multi-family building if desired. The lot is more than 1/3 of an acre. Beach access nearby within walking distance. Purchase the building to open your own business, or rent it as an income property. (id:53899)
