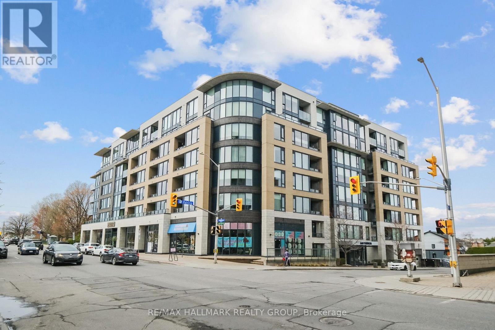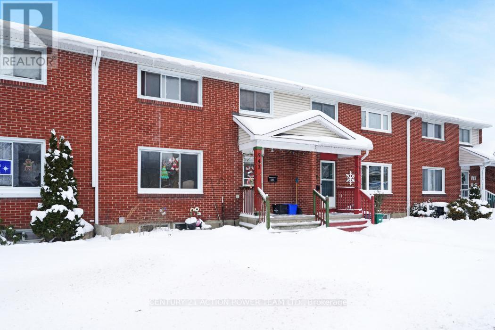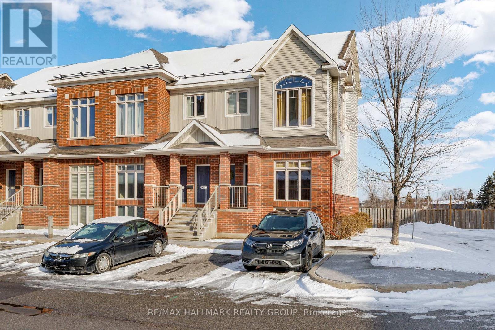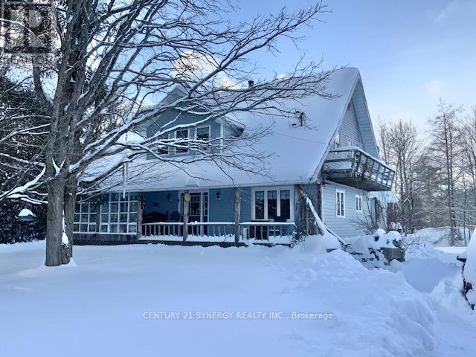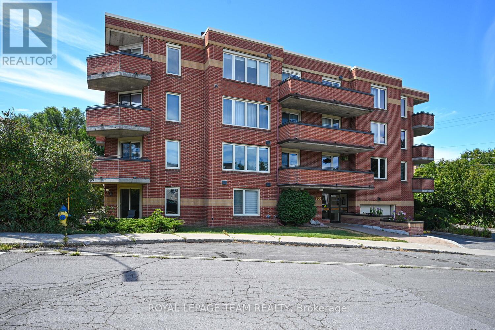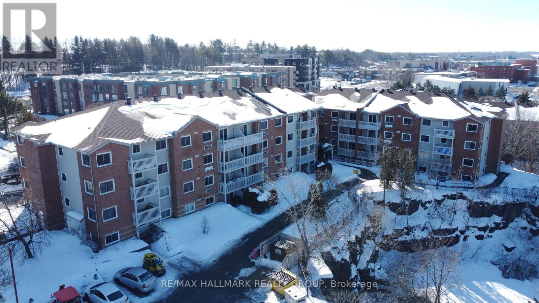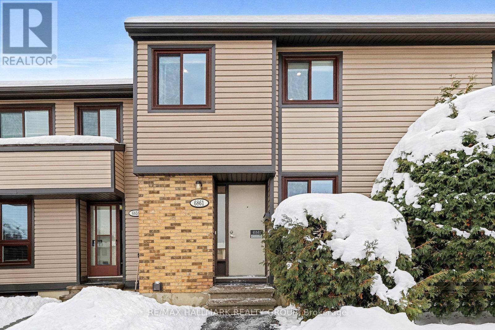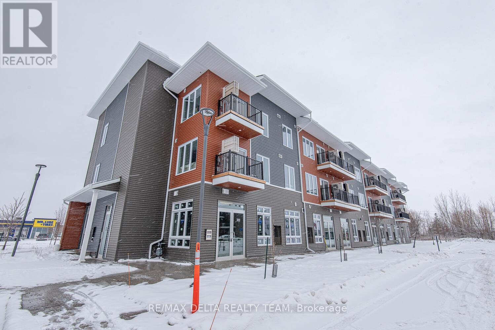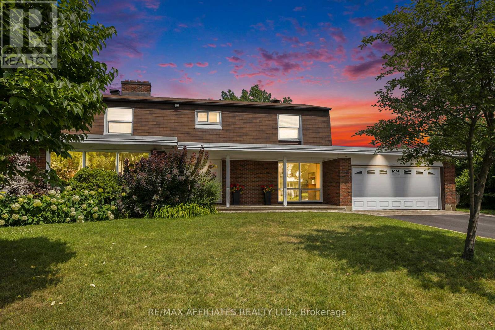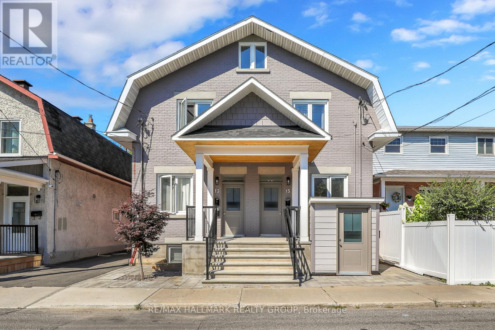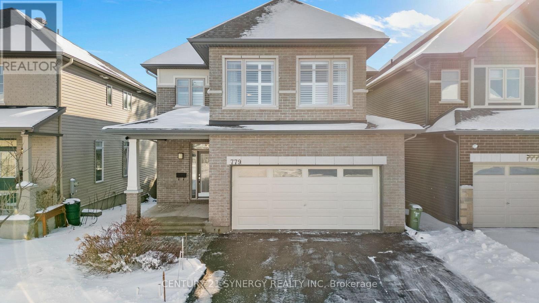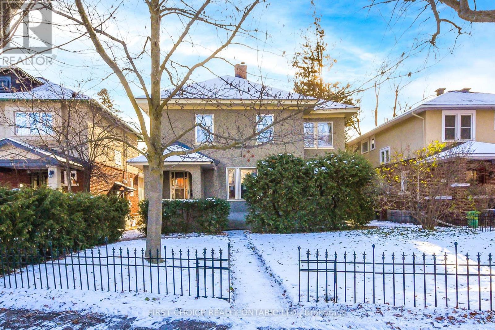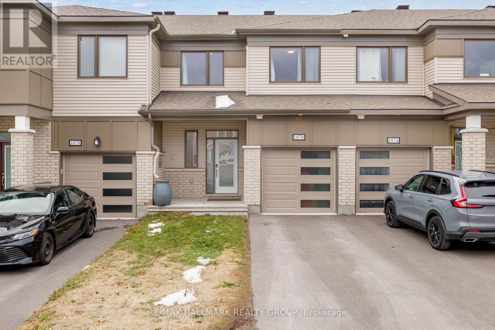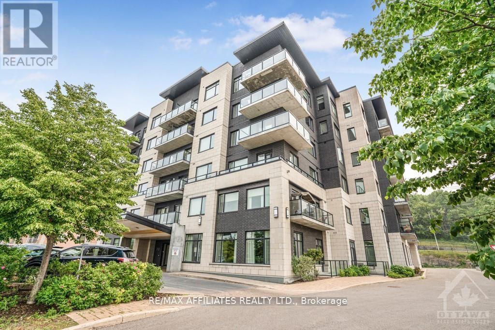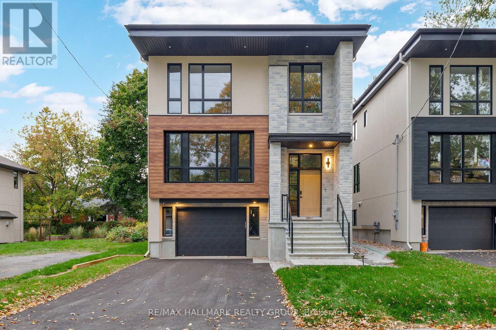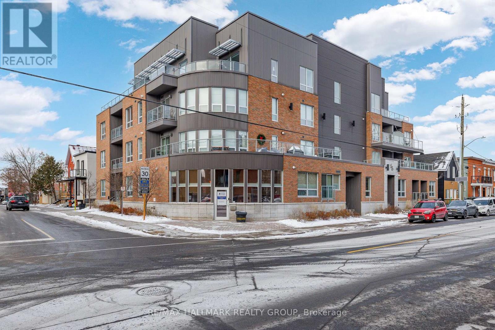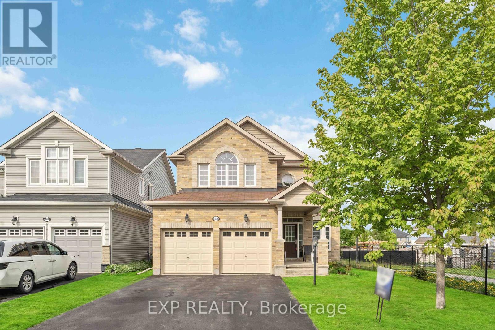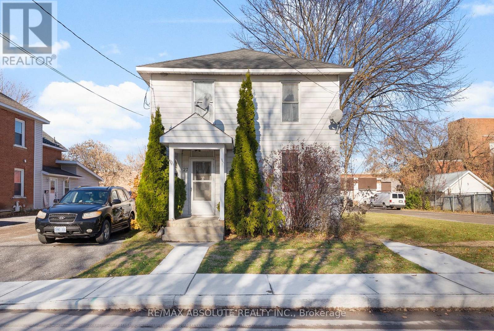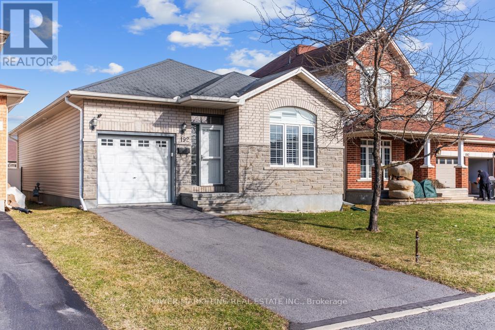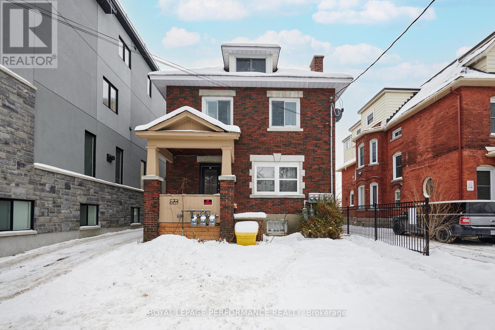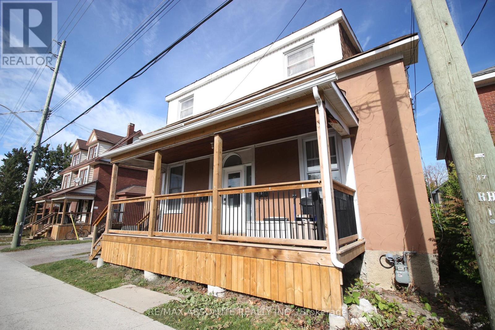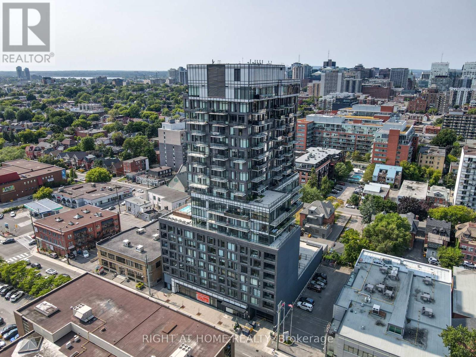103 - 360 Patricia Avenue
Ottawa, Ontario
Modern 1-Bedroom Condo in the Heart of Westboro "Q-West" This contemporary 1 bedroom + 1 bathroom unit is in true move-in condition! With underground parking and a storage locker is perfectly situated in the vibrant heart of Westboro. Enjoy urban convenience with public transit, highway access, shopping, acclaimed restaurants, and the revitalized Westboro Beach all just steps away. The open-concept layout features a stylish kitchen complete with stainless steel appliances, quartz countertops, and high ceilings (main floor is 11") that flow seamlessly into the sun-filled living area. Oversized windows bathe the space in natural light, while in-suite laundry adds everyday convenience. Set on the main Floor raised above street level for added privacy and security this unit offers easy access without needing to use the elevator. With flexible possession available, its move-in ready. Q-West offers resort-style amenities including: * Rooftop terrace with stunning views of the Gatineau Hills *Outdoor dining & lounge area *Home theatre, party room, and a private courtyard *Fitness centre, yoga room, sauna & steam room *Pet grooming station, ski tuning area, and ample bike storage *Full-time superintendent for added peace of mind *Bonus: No rear Neighbours (Bank Note Company parking lot is typically empty evenings & weekends). Live your best life in one of Ottawa's most sought-after neighbourhoods. Whether you're walking to your favourite cafe, dining al fresco, or taking a dip in the Ottawa River (at Westboro Beach), this unit is condo. living at its finest. (id:53899)
642 Borthwick Avenue
Ottawa, Ontario
Great location, close to all amenities possible! Spacious living room, separate dining room. Kitchen with ample cupboards and counter space. 2+1 bedrooms (converted from a 3 bed) Extended custom bathroom & master bedroom with a large walk-in closet. Good sized 2nd bedroom. The lower-level 3rd bedroom has its own 3-piece bathroom. The home is carpet free. Backyard is fully fenced, a huge deck, handy storage shed and nicely landscaped. (id:53899)
4 - 577 Reardon Private
Ottawa, Ontario
A SHOWCASE ! Original owner has meticulously maintained and updated this home. END UNIT, one of the largest model with 2 bedrooms, 2 bathrooms plus a spacious 2 level den/ family room flooded with sunlight. Bright and airy two-storey terrace townhouse featuring a spacious kitchen with an eat-in area and a convenient laundry room. Off the breakfast nook, step out onto a private balcony. No rear neighbours for added privacy. The main level features large windows that fill the open-concept living areas with natural light, along with red oak hardwood flooring and ceramic tiles in the bathrooms. The lower level includes the primary bedroom with a walk-in closet and 4-piece cheater bathroom and a second bedroom. Hardwood floors on this level as well. Recent updates include a new furnace (2024), A/C (2025), expensive HUNTER DOUGLAS window coverings, etc. Includes one surface parking space located directly in front of the condo. Owned hot water tank. Ideal for first-time home buyers, downsizers, or investors. This home was prepared and staged to please the most demanding buyers: truly a beautiful home. Conveniently located minutes from shopping, community centre, the Ottawa Hospital, public transit hub, schools, and parks. Parking space # 4A. (id:53899)
1189 Willis Armstrong Road
Frontenac, Ontario
Client RemarksLooking to embrace a self-sufficient lifestyle with room to roam and grow? This one-of-a-kind 36-acre hobby farm offers the perfect blend of rustic charm, modern comfort, and natural beauty all just waiting for you to make it your own. At the heart of the property sits a spacious 4-bedroom, 2-bath custom-built home, thoughtfully tucked back from the road and nestled along a tree-lined laneway bordered by classic cedar rail fencing. Sip your morning coffee on the charming front verandah complete with a sunny, windowed section ideal for starting your spring seedlings or unwind on the full-length balcony stretching along the second floor with views of the rolling fields. Inside, enjoy the warmth of a generous country kitchen, perfect for gathering with family and friends. The main floor laundry adds everyday convenience, while hardwood finishes and airy living spaces make this home as functional as it is inviting. Step outside and discover a true rural haven. The property features a traditional log barn, a smokehouse, pig pen, and two poultry buildings with secure fenced runs all set up for your homesteading dreams. Grow your own food in the expansive 30x70 vegetable garden, complete with a 10x30 raised bed section ready for your green thumb. Wander through rolling pastures, hay fields, and a hardwood bush that provides both firewood and tranquility, thanks to a picturesque three-season brook meandering through. Whether you're seeking a peaceful retreat, a working farm, or a place to nurture a sustainable lifestyle, this rare gem offers everything you need and more. (id:53899)
403 - 800 Mckellar Avenue
Ottawa, Ontario
Bright, comfortable, and thoughtfully designed, this 2-bedroom, 1-bathroom condo offers nearly 1,000 sq. ft. of easy living in a prime west-end location. Positioned on the fourth floor, it enjoys abundant natural light and a private, south-facing balcony, the perfect spot to unwind with a morning coffee or a quiet outdoor evening. The open-concept layout with hardwood flooring throughout creates a natural flow between the living, dining, and kitchen areas, ideal for both everyday living and relaxed entertaining. A wood burning fireplace adds to that feeling of being home for the night. The kitchen with its stainless steel appliances provides generous cabinet space and room for a small breakfast nook or sideboard. The spacious primary bedroom includes an ample walk-in closet, while the second bedroom offers flexibility as a guest room, office, or hobby space. The large renovated bathroom features double sinks, walk in shower and additional linen storage. You'll appreciate the in-suite laundry, exclusive underground parking space and storage locker. This quiet condo is situated within walking distance of Carlingwood Mall, Fairlawn Plaza, gyms, parks, and schools and just minutes from everything Westboro has to offer. Easy access to the Queensway and the future Sherbourne LRT should get you downtown or out to the country when you want to go. This condo combines location and comfort in one inviting package and this is your opportunity to make it your new home! (id:53899)
108 - 345 Centrum Boulevard
Ottawa, Ontario
Welcome to this first floor two bedroom Condominium in 345 Centrum Blvd. This is a bright, clean unit. The Living/Dining area and both bedrooms have carpet floors. The Kitchen with vinyl flooring has a fridge, stove and dishwasher. The primary bedroom features a walk-in closet. The bathroom has a tub insert. BBQ on the patio right outside your door. Close to shopping, restaurants, Highway and transit. (id:53899)
6861 Bilberry Drive
Ottawa, Ontario
Thoughtfully updated from top to bottom, this inviting 3-bedroom home with a fully finished basement offers modern comfort in a highly convenient location. Set close to parks, shopping, transit, and a future LRT station-with easy access to Highway 174-this property checks all the boxes. Recent improvements include a stylish kitchen with new appliances and countertops, updated bathrooms and bedrooms, new flooring and pot lighting throughout, and a fully renovated utility room featuring a brand-new washer and dryer. Major mechanical upgrades include a new furnace and water heater. Step outside to a fully fenced, private backyard designed for easy upkeep, and enjoy abundant storage and parking conveniently located just outside the front entrance. Situated directly across from a park in a welcoming, family-friendly neighbourhood. (id:53899)
3600 Brian Coburn Boulevard
Ottawa, Ontario
This brand new 1 Bedroom , 1 Bath + Office/Den with all amenities available right at your doorstep! Walk to shopping, restaurants and access to public transit right in Orleans. The kitchen boasts stunning quartz countertops and a stylish backsplash, creating a sleek and functional cooking space. Luxury vinyl plank flooring throughout and 9' ceilings that enhance the open concept feel. Large spacious bathroom with glass shower and granite counter tops. Step out onto your South facing private balcony off the living room , perfect for relaxing and enjoying the unobstructed view. Elevator access provides convenience at your doorstep with planned neighborhood retail spaces available on the main floor. 1 Parking spot. Application, credit check, IDS, paystubs and proof of employment required. (id:53899)
23 Sioux Crescent
Ottawa, Ontario
A MUST SEE! Beautiful 4 bedroom home located on a tree-lined crescent in a quiet, family friendly neighbourhood! Pride of ownership prevails in this stunning home. The home features tons of natural light and an excellent living space with hardwood floors on the main and top floor. Spacious kitchen with lots of counter and cabinet room, and a full sized pantry. All bedrooms are generously sized. Master bedroom has a walk-in closet & full ensuite bathroom with a stand-up shower. Large fully finished basement with rec room, and playroom. Back facing the Okanogan park with a large deck & end-to-end interlocked patio, great for hosting family BBQs! Enjoy summer to the fullest with your very own in-ground pool perfect for relaxing and entertaining. Whether you're hosting weekend BBQs or enjoying a quiet evening swim, this backyard pool offers the perfect escape from everyday life. Within walking distance of bike paths, trails, schools, transit, the Queensway Carleton Hospital. Don't miss out on this opportunity and book your showing today! (id:53899)
A - 15 Marier Avenue
Ottawa, Ontario
Welcome to A-15 Marier! A bright and spacious unit that is newly renovated. Located in the fantastic area of Beechwood Village. Close to parks, schools and entertainment. Landlord is offering one-month free rent plus 6 months free parking for tenant who signs up to start lease for January 1, 2026. Rental Application, Current Credit Check, Rental History, Proof of Employment. The apartment has been completely renovated. The building has a lot character and charm and has been renovated over the last five years. Utilities are extra and pro rated with other units in the building and currently $110 per month. This amount is reset every January. There is street parking that can be secured through the City of Ottawa. Available immediately! (id:53899)
779 Fiddlehead Street
Ottawa, Ontario
Originally built as a showcase residence and first occupied in 2021, this stunning home offers the perfect blend of modern design, comfort, and elevated finishes. Impeccably cared for and thoughtfully upgraded, the property delivers a refined living experience ideal for today's lifestyle. An inviting, open-concept layout welcomes you with generous living spaces and a contemporary kitchen highlighted by premium finishes, stylish cabinetry, and sleek countertops. Custom California shutters throughout the home add a sophisticated touch while providing both privacy and light control. High-quality materials are used throughout the home, from the elegant flooring to the refined countertops, creating a cohesive and upscale feel. The upper level offers four generously sized bedrooms, including a luxurious primary suite complete with a spa-like five-piece ensuite, designed for comfort and relaxation. With a total of 3.5 bathrooms, this home easily accommodates families and guests alike without ever sacrificing convenience. Adding to the home's versatility are cozy dens on both the first and second floors, ideal for home offices, reading areas, or quiet retreats. The fully finished basement provides additional living space and includes a full bathroom, making it perfect for entertaining, extended family, or recreation. The finished garage is enhanced with extra pot lights, ensuring both functionality and a polished appearance. Situated in the highly desirable community of Findlay Creek, this home enjoys a prime location close to restaurants, shopping, schools, parks, and all essential amenities. This is a rare opportunity to own a like-new, move-in-ready home with exceptional upgrades in one of Ottawa's most sought-after neighbourhoods.OPEN HOUSE SUNDAY DECEMBER 21st 2-4PM. (id:53899)
142 Broadway Avenue
Ottawa, Ontario
Welcome to 142 Broadway. This bright and airy lovely family home is located in the highly desired "GLEBE: neighbourhood. Featuring 3 bedrooms, main floor family room, a large second floor den, and a south facing insulated sunroom with tiled heated flooring and three sides of windows. Fresh paint. Updated kitchen with granite counters, tiled backsplash, under cabinet lighting, and 4 s/s appliances. Updated full bathroom on 2nd floor. Wood burning brick fireplace in living room. Hardwood floors. Door from sunroom leads to the backyard and decks. City rear laneway leads to 2 with possibility of 3 cars of parallel parking plus a single detached garage. Steps to the Rideau Canal and a short walk to Dows Lake or over to all of Glebe's shops and restaurants including the lively Lansdowne development. You won't want to miss seeing this affordable Glebe home. (id:53899)
26 Aylmer Avenue
Ottawa, Ontario
Incredible investment opportunity in Old Ottawa South! Large multi-unit on expansive 30' x 161' lot newer 3,000 sqft addition containing 3 additional apartments plus main front house. All 4 apartments tenanted. One 3-Bedroom unit, two 2-Bedroom units and one 1 Bedroom unit. The older front of home unit has been updated with hardwood floors, granite countertops and newer cabinetry and updated bathroom - it has it's own Furnace (2020), A/C (2017) and Hot Water Tank (Rental). New addition completed in 2017 with 2 Furnaces and 2 Central Air units. 3 Hydro meters, 3 gas meters and 1 water meter. All units have in-unit laundry. Sump pump 2017, Roof 2017. City of Ottawa has suggested plan of a 5-plex for potential income increase. Building is legal as it stands. Current total gross monthly rental income is $11,349.31. Annual gross income: $131,055.00. Annual expenses: $24,288.30. Annual net income: $106,766.70. Motivated vendor. (id:53899)
1076 Curraglass Walk
Ottawa, Ontario
OPEN HOUSE: Sunday, Aug 21 from 2-4 pm. Welcome to this beautiful 3-bed, 4-bath townhouse, ideally situated just minutes from Kanata's tech hub, central Stittsville, and the Trans-Canada Highway/Queensway. The open-concept main floor features 9 ft ceilings, abundant natural light, and a smart layout with a foyer closet and conveniently located powder room near the inside entry. The kitchen is thoughtfully upgraded with quartz countertops, stainless steel appliances, a stainless steel undermount hood fan, tall upper cabinets, and an upgraded faucet. The living and dining area offers hardwood flooring, pot lights throughout, a beautiful fireplace, and direct access to the backyard. Upstairs, you'll find a spacious primary bedroom with a walk-in closet and a spa-inspired ensuite featuring a walk-in shower. Two additional bedrooms and a full bathroom complete the second level. The fully finished lower level adds even more living space, including a full bathroom, large windows, and ample storage. The neighbourhood surrounding 1076 Curraglass Walk offers a wide selection of schools, parks, and restaurants. The Canadian Tire Centre and Tanger Outlets Ottawa are just minutes away-and even within walking distance. This home is a fantastic choice for outdoor enthusiasts, shoppers, professionals, and pet lovers alike. (id:53899)
109 - 310 Centrum Boulevard
Ottawa, Ontario
Welcome to this stylish and centrally located 1-Bedroom Condo complete with TWO PARKING SPOTS! Freshly painted and move-in ready, this low-maintenance home is perfect ideal for anyone looking for low maintenance living in a prime location.. Step inside to find hardwood floors throughout, a bright open-concept kitchen with granite countertops, and a spacious full bathroom with tile flooring and a granite vanity. The bedroom offers a generous closet, and in-unit laundry adds everyday convenience. Enjoy one HEATED underground parking spot and one outdoor, plus a private storage locker for extra space. Building amenities include a party room for entertaining and a rooftop terrace, ideal for summer barbecues and evening relaxation. LOCATION is everything being walking distance to the LRT, Shenkman's Art Centre, Place D'Orleans Mall, restaurants and more! This Condo offers unbeatable convenience and access to everything you need. Dont miss the chance to rent this well-appointed unit in one of the city's most accessible neighbourhoods! (id:53899)
579 Baie-Des-Castors Street
Ottawa, Ontario
This impressive luxury bungalow offers exceptional design, high-end finishes, and an ideal location backing onto peaceful green space and a scenic bike path. The exterior features an interlock walkway, covered front veranda, and landscaped grounds that enhance curb appeal. Inside, a spacious front foyer with subway tile flooring opens to 9' flat ceilings and an elegant open-concept layout. The chef's kitchen is the heart of the home, showcasing an oversized center island with breakfast bar, quartz countertops, two-tone cabinetry, a wine rack, and a deep 24" pantry. The recessed sink beneath a window provides backyard views, while the horizontal tile backsplash and modern lighting complete the look. The adjoining dining area offers access to an elevated balcony, perfect for outdoor dining or relaxing with a view. The living room is bright and welcoming, featuring hardwood flooring, high baseboards, wrap-around windows with a curved transom, cathedral ceiling, and a gas fireplace with tiled hearth. The rear primary bedroom includes a double-sided walk-in closet and a 4-piece ensuite with glass shower, stand-alone tub, and quartz vanity. A second bedroom or office with glass door, a 3-piece bath, and convenient main floor laundry complete the main level.The walk-out lower level is fully finished with 9' ceilings, pot lighting, and a spacious recreation room with patio access. Two additional bedrooms, a full 3-piece bath, and storage areas provide excellent flexibility for guests or family. The fenced backyard is beautifully landscaped and designed for relaxation and entertainment, gazebo, patio, putting green, and storage shed. Located close to walking trails and a short 15 minute walk to new LRT station, this property combines luxury, comfort, and convenience in one exceptional package. (id:53899)
481 Wentworth Avenue
Ottawa, Ontario
Welcome to 481 Wentworth Ave, a brand-new, never-lived-in home built with exceptional craftsmanship and premium materials. This elegant property offers 4 spacious bedrooms and 4 modern bathrooms, plus a bright walk-out basement featuring a full in-law suite with its own kitchen and bedroom. Designed for comfort and efficiency, it includes central air, air exchanger, and central vacuum. Enjoy the convenience of an auto garage door and a dedicated laundry room. The open-concept layout, smart-home features, and high-end finishes make this home stand out in the sought-after Britannia area. Steps to schools, parks, shopping, and transit a perfect blend of luxury and location, tThe landlord is a corporation in which the listing agent has an interest. (id:53899)
106 - 390 Booth Street
Ottawa, Ontario
AMAZING; BRAND NEW FURNITURE, ALL INCLUDED: TURN KEY. A model suite! Built in 2011, this building is ideally situated between Little Italy and Chinatown - ACROSS FROM ST-ANTHONY ELEMENTARY school, shops, great restaurants, pizzerias, pubs, and cozy local coffee shops. You're also just minutes from Dow's Lake, Lebreton Flats, the 417, the soon-to-open new Public Library, and the O-Train and public transit (Pimisi Station).This WONDERFUL one-bedroom, one-bathroom modern condo with in-unit laundry AND 2 LOCKERS offers an excellent opportunity to live in a vibrant neighbourhood and a welcoming community. The well-designed interior features nine-foot ceilings, open concept living area, a kitchen island, large updated bathroom, beautiful hardwood floors, and large storage locker conveniently located on the same floor as the unit WITH ANOTHER LOCKER AT THE GARAGE LEVEL. The condo comes fully furnished, with approximately $5,000 invested in furniture, plus an additional $9,000 in upgrades-including a new A/C unit ($7,000), a new washing machine ($800), and fresh paint ($1,200). 7 APPLIANCES INCLUDED. Ideal for first-time home buyers, downsizers, or investors. VERY FLEXIBLE POSSESSION. (id:53899)
B - 180 Chenoa Way
Ottawa, Ontario
Welcome to this newly built (2026) lower-level home in the sought-after Stonebridge Golf Club community, offering a modern 2-bedroom, 2-bathroom layout with a private entrance and stylish finishes throughout. The open-concept design features a sleek kitchen with brand-new appliances, a comfortable living area, well-proportioned bedrooms, and ample storage, all designed for everyday comfort and functionality. Ideally located near parks, schools, public transit, and the Minto Recreation Centre, this home presents a fantastic opportunity to enjoy contemporary living in one of Barrhaven's most desirable neighbourhoods. Book your showing today! (id:53899)
27 Macdonald Street S
Arnprior, Ontario
Neat and Tidy Duplex in Sought-After Arnprior ! Investors and home owners alike will appreciate this well maintained upper and lower duplex, ideally located in the desirable Town of Arnprior. The property is fully rented with great tenants already in place. The upper unit is bright and spacious, featuring 2 bedrooms, a good sized living room, kitchen and a 4 piece bath. The main floor unit also offers 2 bedrooms, a generous living room, kitchen and 4 piece bath. Both units are comfortable and in great condition. A shared coin operated laundry is available for the tenants use. The main level boasts a covered verandah to while away the afternoon. An oversized barn-style garage is currently being used by one of the tenants and there is ample parking available with 2 spaces for one tenant and 3 for the other. The tenants enjoy shared use of a lovely big lot. Upgrades include: roof 2015, furnace 2012, rental hot water tank 2015. Arnprior is a fast growing town and a great place to invest. This duplex is within walking distance of downtown Arnprior with shops, restaurants, banks, museum, library and much more. Arnprior offers a highly accredited hospital with many services available. An easy 30 minute commute to Kanata or 45 minutes to downtown Ottawa! Live in one unit and rent the other for extra income....or buy as an investment. Come and see ! (id:53899)
192 Felicity Crescent
Ottawa, Ontario
IN-LAWS WELCOME! Spacious and upgraded bungalow on quiet street in one of the most south-after neighborhoods of Ottawa. This great property offers you great living room and dining room with gas fireplace, open concept granite kitchen with loads of solid wood cupboards , also has extra pantry for your conveniency, Large main bedroom with 5 piece En-suite bathroom and grand walk-in closet, high cathedral ceilings, finished lower level with large family room, 3rd and 4th bedroom (one needs door and one wall), lots of storage area (can create a big den or extra bedroom), full Turkish bathroom with steam room and "Hammam" and much more! Close to schools, parks and shopping centers. Only 15km to Parliament Hills! Quick possession possible! See it today! (id:53899)
26 Aylmer Avenue
Ottawa, Ontario
Incredible investment opportunity in Old Ottawa South! Large multi-unit on expansive 30' x 161' lot newer 3,000 sqft addition containing 3 additional apartments plus main front house. All 4 apartments tenanted. One 3-Bedroom unit, two 2-Bedroom units and one 1 Bedroom unit. The older front of home unit has been updated with hardwood floors, granite countertops and newer cabinetry and updated bathroom - it has it's own Furnace (2020), A/C (2017) and Hot Water Tank (Rental). New addition completed in 2017 with 2 Furnaces and 2 Central Air units. 3 Hydro meters, 3 gas meters and 1 water meter. All units have in-unit laundry. Sump pump 2017, Roof 2017. City of Ottawa has suggested plan of a 5-plex for potential income increase. Building is legal as it stands. Current total gross monthly rental income is $11,349.31. Motivated vendor (id:53899)
37 Raglan St Street N
Renfrew, Ontario
Super DUPLEX in a great location within walking distance of downtown Renfrew. This neat and tidy duplex is fully tenanted. Each tenant pays their own utilities. Apartment A rent = $ 1,100 Apartment B rent = $ 965. Each apartment is 2 bedrooms + a den with a small balcony. Tenants enjoy a back deck on each side and a good sized yard to enjoy. Full break down of income and expenses is available. Great investment opportunity or live on one side and rent the other! (id:53899)
705 - 203 Catherine Street
Ottawa, Ontario
Great Studio in sought after SoBa condominium. This is a great investment opportunity or a great way to get into the Real Estate Market. Enjoy the the shops and restaurants in Centretown and the Glebe. Enjoy walks to Lansdown, Elgin St. and the the Canal. This south facing studio is located on the 7th. floor with a view into the Glebe and has pre-engineered hardwood floors, European style kitchen with stainless steel appliances including a gas range and built-in oven. Open concept kitchen living/dining room and Combination room/Bedroom. Unit comes with window blinds and storage locker. Don't miss out on this opportunity. (id:53899)
