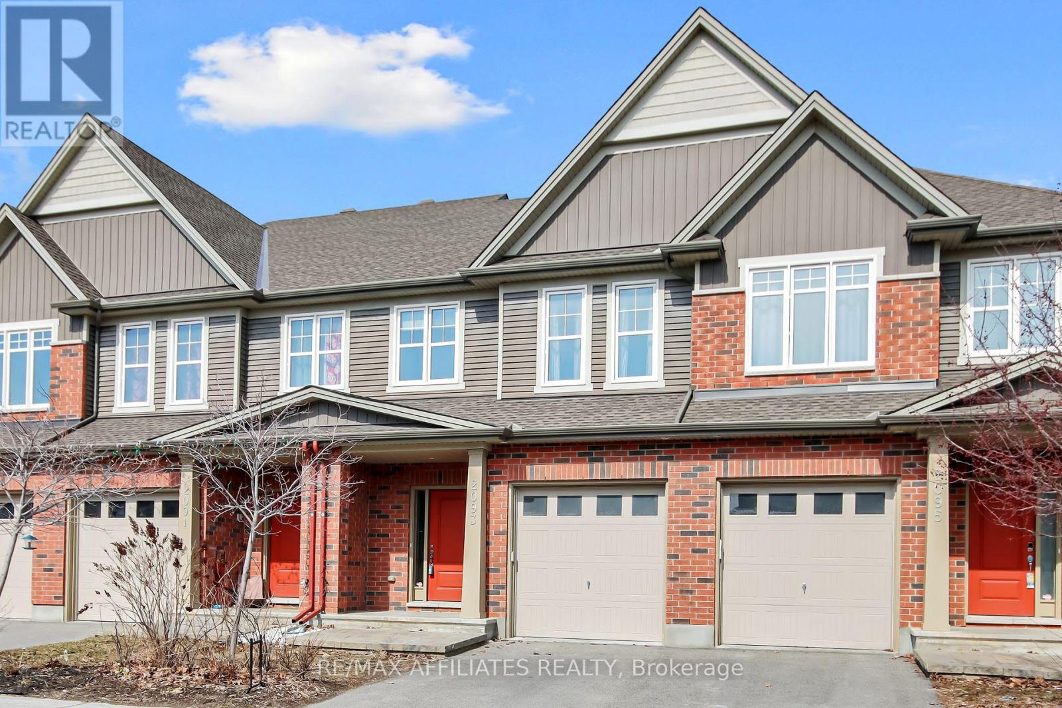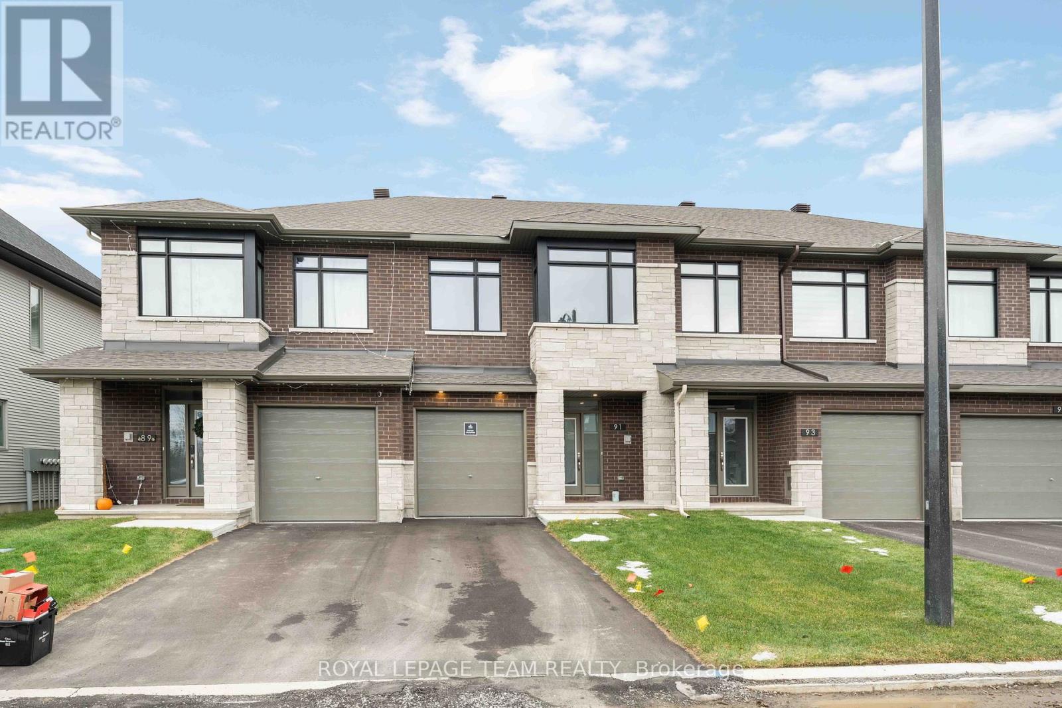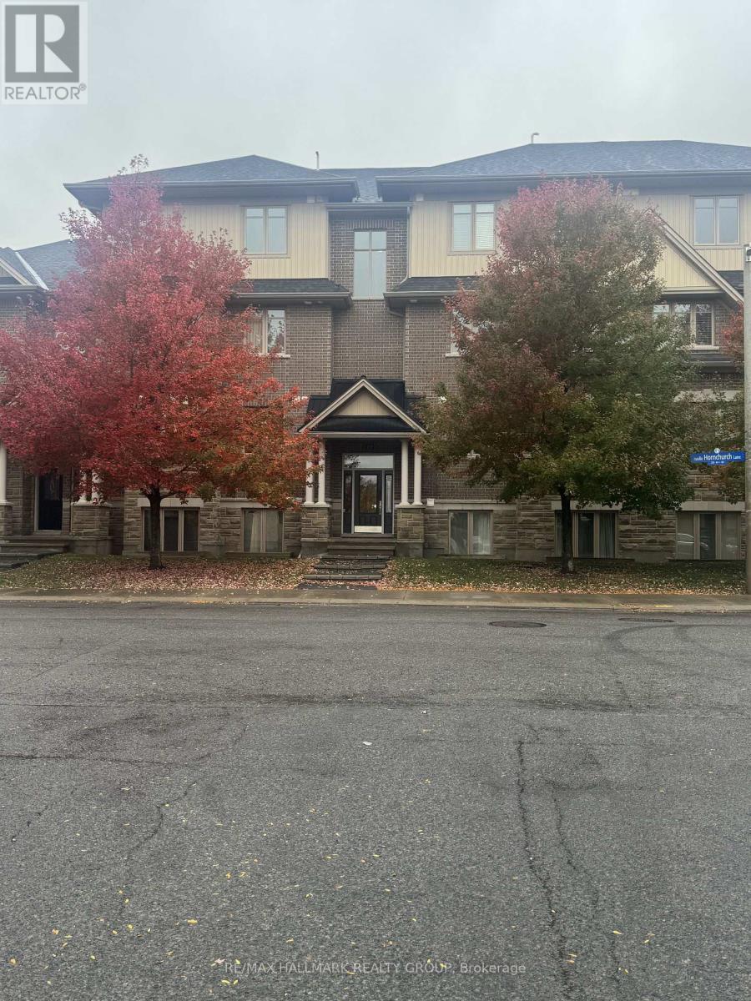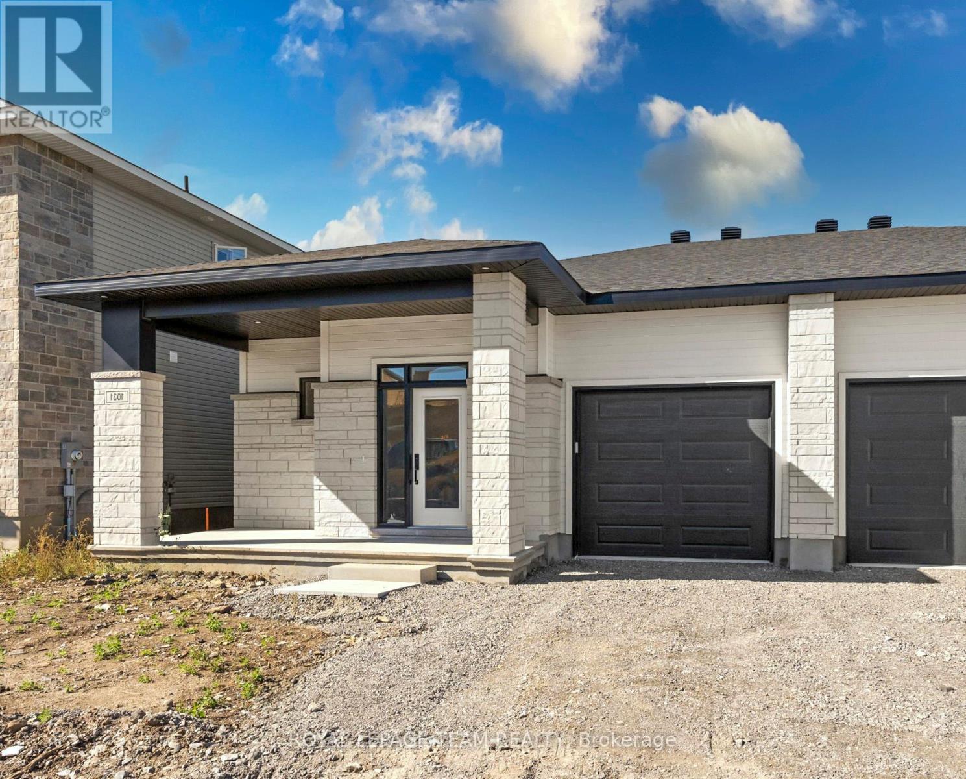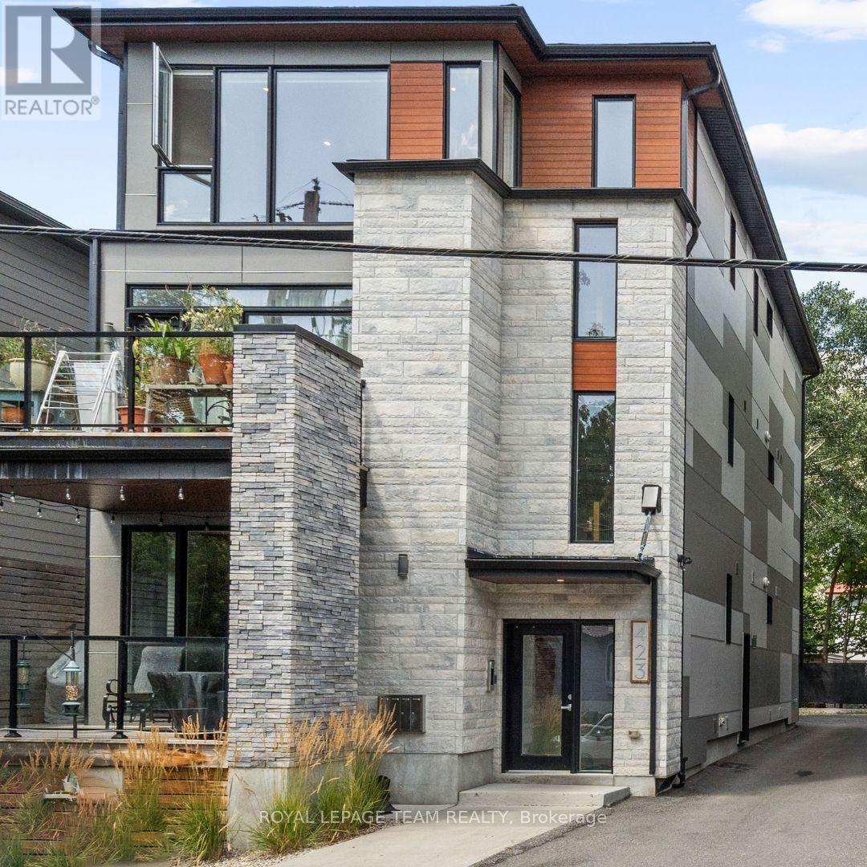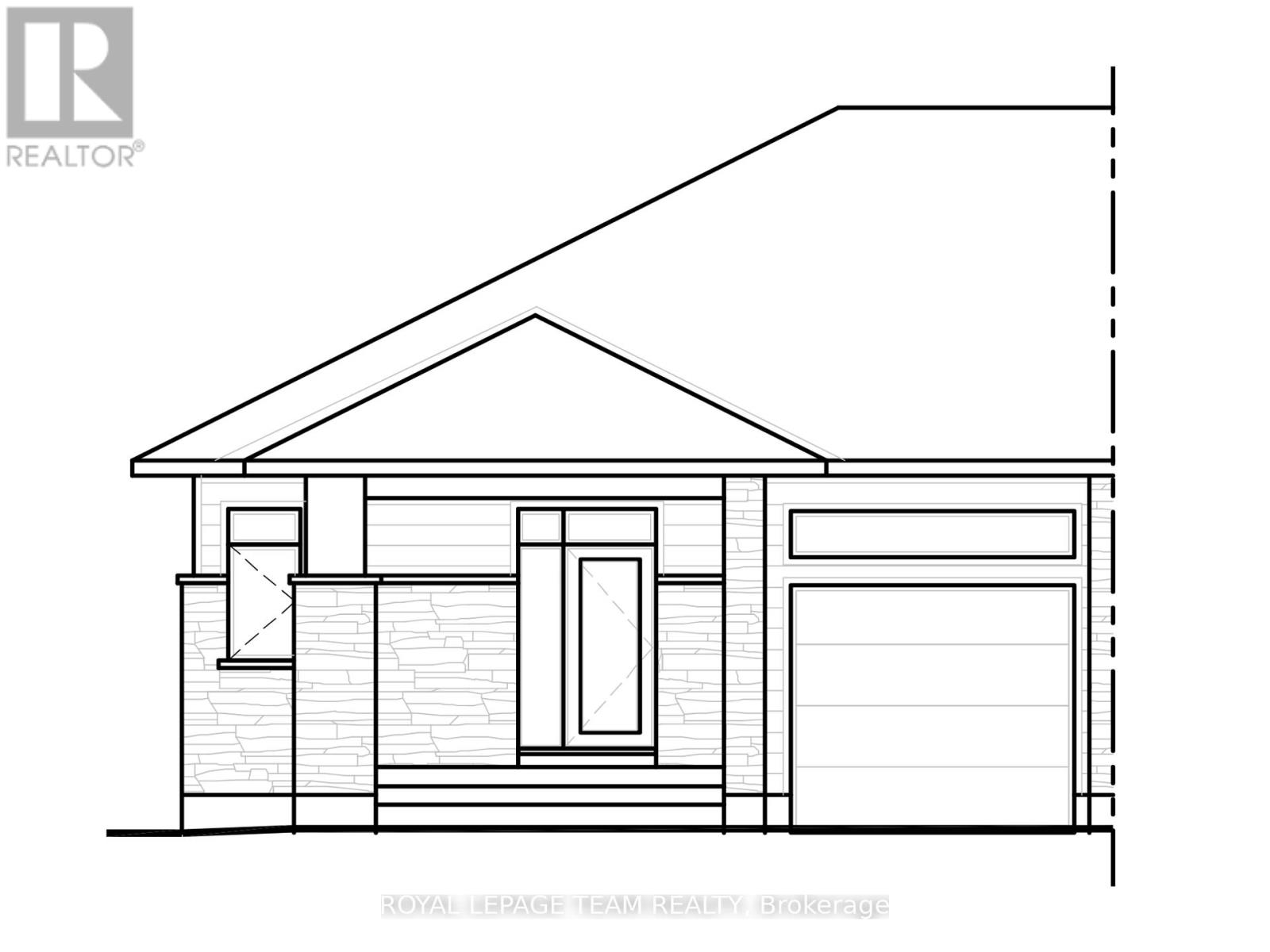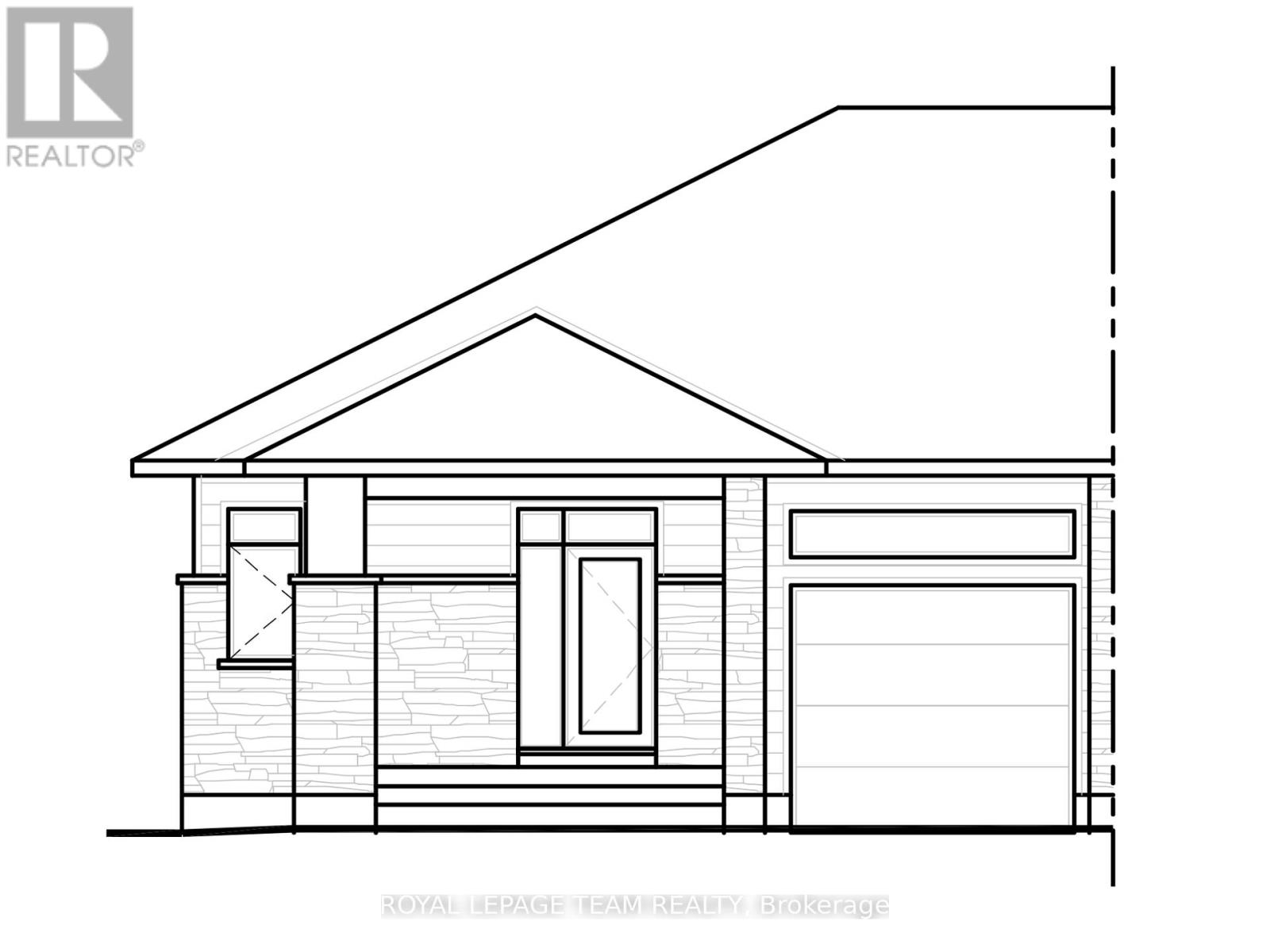2093 Helene Campbell Road
Ottawa, Ontario
Absolutely fabulous Townhouse. 3 bedrooms 4 baths with Finished basement, sparking clean and waiting for you to move in. Convenniently located to schools, churches, shopping, Costco, major highways and only 17 minute walk to the Lamplighter Synagogue. Beautifully designed open concept main floor with large eat-up island. Patio door leads to large deck and private back yard and 2pc bath. Second floor with Bedroom with ensuite, and walk-in closet. Additional 2 other bedrooms and another full bath and linen closet. Finished basement with fireplace, 2 pc bath, laundry facility. Hardwood flooring throughout, Deposit $5,200. 24 hours notice for all showings. The pictures show the home before current tenants. (id:53899)
91 Gartersnake Way
Ottawa, Ontario
Welcome to this impressive Richcraft "Addison" model, offering over 2,100 sq. ft. of modern, functional living space in sought-after Findlay Creek. The main floor features a bright open-concept layout with space for a full eat-in kitchen, flowing into an inviting great room with a vaulted ceiling and gas fireplace-ideal for everyday living and comfort.Upstairs, the primary suite includes a generous walk-in closet and a beautifully finished 4-piece ensuite. Two additional spacious bedrooms are complemented by a stylish 3-piece bathroom. Convenient second-floor laundry adds to the home's practicality. The finished lower level offers a large recreation room and ample storage, while an inside entrance to the garage enhances everyday ease. Just minutes from the Findlay Creek shopping hub, this home offers quick access to major retailers, restaurants, and essential services. A nearby OC Transpo stop, along with parks and schools, completes this rental-delivering comfort, convenience, and style in one of the city's most desirable neighbourhoods. (id:53899)
6 - 1210 St Felix Road
Clarence-Rockland, Ontario
Welcome to this RENOVATED 3 bedroom MOBILE HOME in the tranquil setting of Larose Forest Mobile Home Park! Experience low maintenance country living at its best with this property, located on leased land, close to ATV trails, hiking/biking trails, snowmobiling/skiing trails and so much more. Head in to discover a bright open concept kitchen/living/dining area finished in neutral tones. Head onwards to find a generous sized primary bedroom and two further bedrooms - all served by a main bath. Convenient mud room. LOW Monthly fee of $266 includes land, water and sewer. Annual Taxes of $585 includes garbage pickup. Buyers must be approved by the park. A great down sizer option! Easy to view! Quick closing possible! (id:53899)
95 - 1474 Heatherington Road
Ottawa, Ontario
Centrally located Condominium end unit 2 storey townhouse at an affordable price with numerous upgrades, ready to move-in condition, just bring in your furniture, no carpet, no rear neighbour and fully fenced side and rear yard with shed and patio for you to relax after work. Functional layout on main floor with spacious living room, patio door to rear yard, 2nd floor with 3 bedrooms and updated full bathroom, finished basement with an extra bathroom with shower stall. Convenient parking space (parking #95 ) almost in front of the house. Upgrades:Main floor - flooring in living room, kitchen and corridor redone with prefinished hardwood flooring (2025), Kitchen with new cupboards and countertops, new large modern stainless steel sink, faucet, brand new dishwasher (2025). 2nd floor - upgraded laminate flooring - 12mm plus built in padding in all bedrooms (2023), Bathroom - new waterproof vinyl flooring, toilet, vanity, medicine cabinet and bathroom tiles (2025), Basement - Recreation room and corridor new laminate flooring - 11mm plus built in padding (2025), Walls and ceiling in recreation room been totally redone (2025), whole house has been repainted over the last three years; Furnace (2021), Dryer - brand new (2025), All blinds are new (2025);(2023) all new electrical receptacles and switches updated with copper pig tailing with ESA certificate, wood staircase from main floor to 2nd floor re-stained (2023), hand railing from MF to basement and updated stairsteps (2025). Close to all amenities: OC Transpo, O-train, Supermarkets, banks, community swimming pool, arena, schools, shopping centres, close to Bank Street, variety of restaurants and café, easy access to highway. Call today for a private viewing, don't miss the opportunity to own this lovely unit for your future home. Parking space # 95. Room measurements are approximate, some room measurements include jogs. (id:53899)
2850 Montague Boundary Road
Ottawa, Ontario
Welcome to private, country living just a short drive from the city! Set on over 10 stunning acres just outside Ottawa, this custom-built bungalow with a full WALKOUT basement brings together privacy, modern style, and incredible family-friendly design. From the moment you step inside, the quality is undeniable-LVP flooring, pot lights, and high-end finishes run throughout the home, creating a bright, polished space you'll love coming home to. The open-concept main floor centers around a jaw-dropping kitchen featuring crisp white shaker cabinets, gleaming quartz counters, a bold blue waterfall island, bevelled subway tile, and sleek stainless steel appliances. It's truly the heart of the home. The living room is spacious and inviting, with sliding doors that lead to a large deck overlooking your own 10+ acres - hello sunset views! The primary suite is your personal retreat, complete with a spa-inspired 5-piece en-suite and a perfectly organized walk-in closet. Three additional bedrooms sit on the opposite wing of the home, each with its own armoire closet, plus a stylish main bath, hallway pantry, and a stunning custom laundry room with garage access. Wide hallways add to the airy, accessible feel. Head downstairs, and the fully finished walkout basement takes the possibilities even further. Flooded with natural light, this level features a flexible layout with a rough-in for a bathroom, plus a full in-law suite with a large bedroom, den, and space for a future kitchenette, ideal for multi-generational living, extended stays, or guests. Outside is where this property shines even more: 10+ acres to explore, play, roam, and unwind. Whether it's kids, pets, or quiet country sunsets, there's space for everyone to thrive. And with Dwyer Hill just 7 km away, this home is a fantastic option for military families as well. A rare mix of modern comfort, peaceful country living, and easy access to city amenities. Don't miss your chance at this incredible property! (id:53899)
106 - 393 Codd's Road
Ottawa, Ontario
CALLING ALL INVESTORS! Introducing an exceptional opportunity to own a versatile commercial retail property in the heart of a vibrant, high-traffic community. This well-maintained space offers generous square footage, ideal for a wide range of commercial uses. Currently occupied by a successful, established tenant, this property provides immediate rental income and long-term investment potential. Large windows and a functional layout offer excellent visibility and accessibility for both foot traffic and passing vehicles. Ample on-site or nearby parking ensures convenience for customers and staff alike. The surrounding area is home to a strong mix of local businesses, services, and residential developments, supporting steady year-round activity and growth. Whether you're looking to add a high-performing asset to your portfolio or secure a long-term location for your own business in the future, this property checks all the boxes, CURRENTLY TENANTED DO NOT GO DIRECT (id:53899)
B - 190 Hornchurch Lane
Ottawa, Ontario
This bright and inviting 2-bedroom, 2-bath condo offers the perfect blend of comfort, convenience, and lifestyle in one of Barrhaven's most desirable communities. Vacant and awaiting you! Freshly painted and with new vinyl flooring installed (November 2025), this home features a functional open-concept layout with stainless steel appliances, generous cabinet space with kitchen pantry, and a private outdoor patio ideal for enjoying morning sunlight and fresh air. Additional highlights include a brand-new central A/C (installed July 2025) with an 11-year parts and 10-year labor warranty, as well as a new washer and dryer (installed 2023) for added convenience. East-facing exposure fills the living area with natural light throughout the day. Unbeatable location-just minutes walking distance to Strandherd park-n-ride OC Transpo Station, City View Centre, Chapman Mills Marketplace, and SO MUCH more! This condo combines accessibility, modern comfort, and exceptional value. Rent includes: one designated parking space (4A) and access to bike storage room. (id:53899)
1475 York Mills Drive
Ottawa, Ontario
Welcome to this well-maintained 4-bedroom, 3.5-bathroom family home in the heart of Fallingbrook. 2651 SF of living space. Offering a bright and functional layout, this home features a formal living and dining room, a cozy family room with a wood-burning fireplace and access to the backyard, and a spacious kitchen with plenty of cabinetry and a built-in pantry. A 2- 2-piece bathroom located at the front entrance, along with a laundry room that is conveniently located on the main level with access to the double garage. Upstairs offers four generous bedrooms, 2 of which have walk-in closets. The large primary bedroom has a 5-piece ensuite and a walk-in closet. A 3-piece bathroom completes the upstairs living. The finished basement adds great versatility with a recreation room, office/5th bedroom for guests, or could make a teenager retreat with the 3-piece bathroom. Enjoy the fully fenced backyard, along with a double-car garage and a wide driveway. Located close to top schools, parks, shopping, and transit, this home offers exceptional value in a sought-after Orleans neighbourhood. A wonderful opportunity for families looking for comfort, space, and a welcoming community. Roof Shingles and Windows - 2018, Furnace and AC - 2010, Garage door and Front door - 2020, Upgraded kitchen 2012, Ensuite bathroom Upgraded - 2014, 3 Pc bathroom in basement - 2015. Basement suitable for In-laws/Teenagers. Floor plan available. (id:53899)
1047 Moore Street
Brockville, Ontario
Experience the perfect blend of comfort and style at 1047 Moore Drive in the welcoming Stirling Meadows community! This thoughtfully designed semi-detached bungalow delivers modern living in a peaceful neighbourhood - just moments from all the essentials, including HWY 401, shops, restaurants, and local amenities. Step through the front door into a sun-filled, open-concept layout that feels airy and inviting from the moment you arrive. The heart of the home is the contemporary kitchen, showcasing quartz counters, a sleek tile backsplash, plenty of storage, a convenient walk-in pantry, and an oversized island ideal for gathering with friends and family. The adjoining dining and living areas make everyday living a breeze, highlighted by a cozy gas fireplace and easy access to the rear deck-perfect for morning coffee or evening relaxation. The primary bedroom provides a serene escape with a walk-in closet and a spa-like en-suite featuring a dual vanity and beautifully appointed finishes. Two additional bedrooms and a well-appointed full bathroom offer great versatility-ideal for a growing family, home office, or overnight guests. Additional perks include main-floor laundry, an attached garage, and an unfinished lower level that's ready to suit your needs-whether it's storage, a future rec room, or hobby space. The paving and landscaping are to be completed this Fall, giving the exterior a polished finish, making this home move-in ready and waiting for its next chapter. Discover comfort, convenience, and small-town charm-welcome home to 1047 Moore! (id:53899)
D - 423 Ravenhill Avenue
Ottawa, Ontario
Welcome to the heart of Westboro - where modern living meets everyday convenience. This beautiful, luxury rental thoughtfully designed by award-winning architect Jason Flynn and offer the perfect solution for those seeking style, comfort, and flexibility. Each unit is crafted to feel like a home - not just another rental. Featuring 2 generous bedrooms and 2 full bathrooms, this layout is ideal for downsizers, professionals, or even roommates thanks to the smart floorplan and separation of spaces. Each bedroom includes double closets and access to a full 3-piece bathroom with a walk-in glass shower. The open-concept living and dining area is bright and inviting, enhanced by LED pot lighting throughout and in-unit laundry for added convenience. The modern kitchen boasts stainless steel appliances, quartz countertops, a large island, high-end tile backsplash, and ample cupboard space - perfect for hosting family and friends. Located just steps from Westboro Station, Starbucks, MEC, the Westboro Farmers' Market, and some of Ottawa's top shops and restaurants, this location offers the best of urban convenience with a friendly neighbourhood feel. A rare find in one of Ottawa's most desirable communities - welcome home to Westboro living at its finest. (id:53899)
1 - 1104 A Moore Street
Brockville, Ontario
Welcome to comfort and convenience in the sought-after Stirling Meadows community! This brand-new walkout basement apartment offers stylish, modern living with its own private entrance and dedicated parking space, all within minutes of Highway 401, shopping, restaurants, and everyday essentials. Step inside to discover a bright, open-concept layout with large windows that fill the space with natural light-an uncommon perk for lower-level living. The kitchen features sleek quartz counters, stainless steel appliances, and plenty of storage, making meal prep a pleasure. The spacious living and dining area offers room to relax or entertain, with direct access to the private outdoor deck-perfect for enjoying a quiet morning coffee or unwinding at the end of the day. The primary bedroom is generously sized and complemented by a walk-in closet, while the full bathroom features modern finishes and a clean, contemporary design. In-unit laundry adds ease to your everyday routine, and luxury vinyl plank flooring throughout keeps the space feeling fresh and low maintenance. Whether you're a professional, downsizer, or someone looking for a new place to call home, this thoughtfully designed rental delivers comfort and quality in a peaceful community setting. Available soon - be the first to enjoy all this modern space has to offer! Note: This home is under construction, so some finishes and details may vary from those shown in sample photos. Occupancy Scheduled for mid-January 2026. (id:53899)
2 - 1104 A Moore Street
Brockville, Ontario
Discover modern living in the heart of Brockville's vibrant Stirling Meadows community! This (currently being built) main-floor bungalow rental offers the perfect blend of style and convenience, with everything you need on one level. Thoughtfully designed for today's lifestyle, the open-concept layout features a bright and inviting living space, with luxury vinyl flooring throughout, ideal for relaxing or entertaining. The sleek kitchen boasts quartz countertops, a tile backsplash, walk-in pantry, ample cabinetry, and a generous island that opens into the dining and living areas. Enjoy open concept living with modern finishes. The primary bedroom offers a relaxing retreat with a walk-in closet and spacious en-suite. A second bedroom (or home office alternative) and a full bathroom complete the layout, along with the convenience of in-unit laundry. An attached single-car garage provides secure parking and additional storage. Located just minutes from Highway 401, shops, restaurants, and local amenities, this beautiful main-floor unit is the perfect opportunity to settle into one of Brockville's most desirable new neighbourhoods. Move-in ready this fall - modern, functional, and full of charm! As this property is still being built some finishes may differ than those shown in the listing photos. (id:53899)
