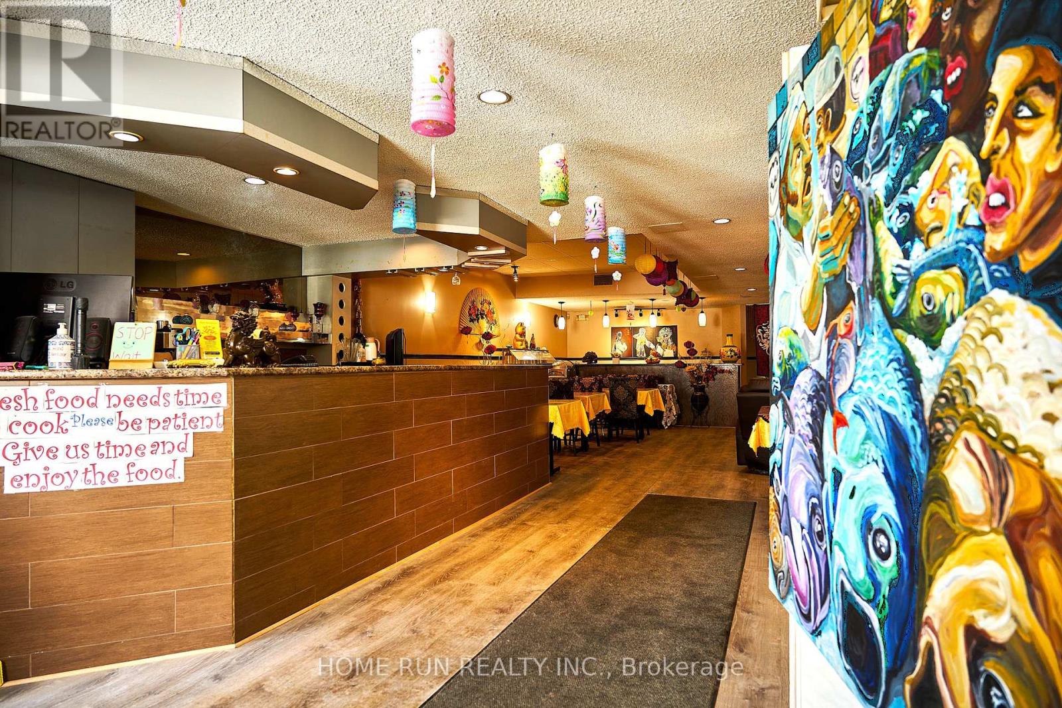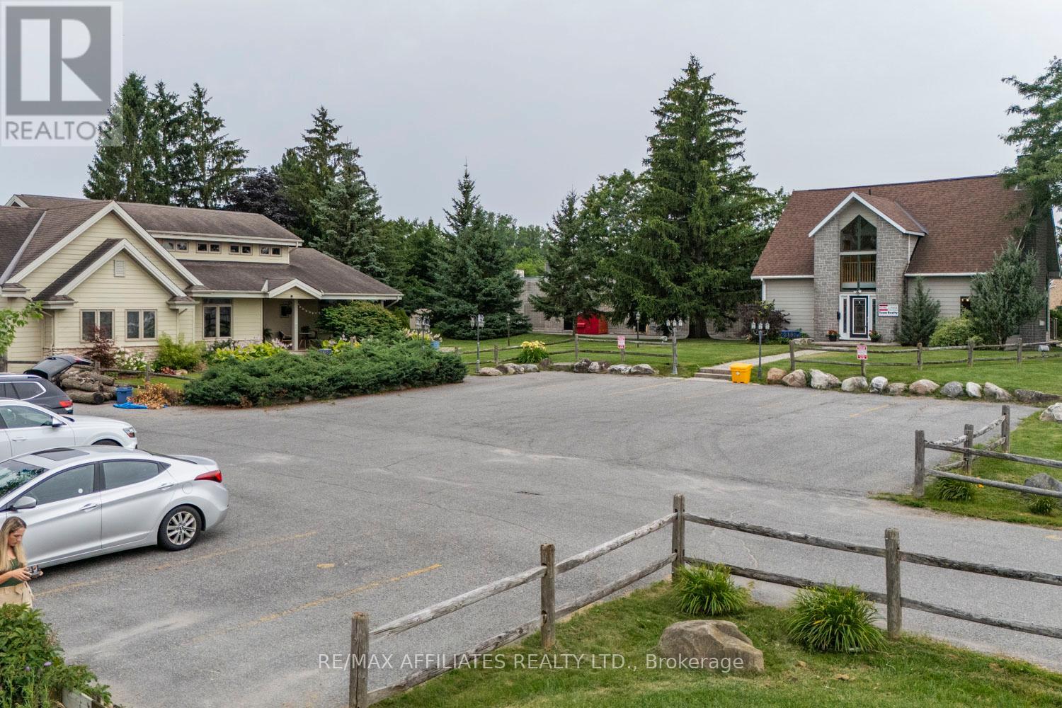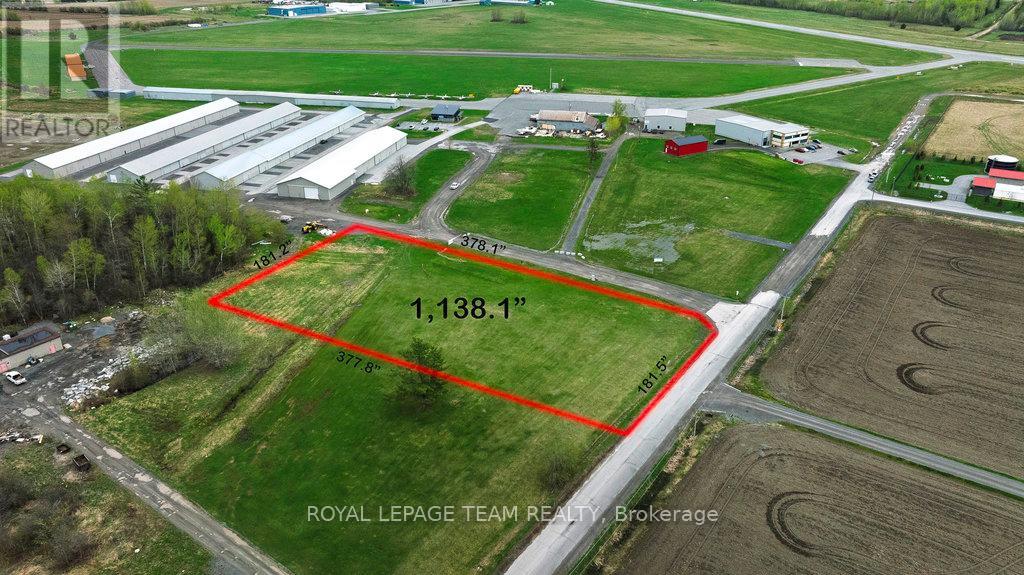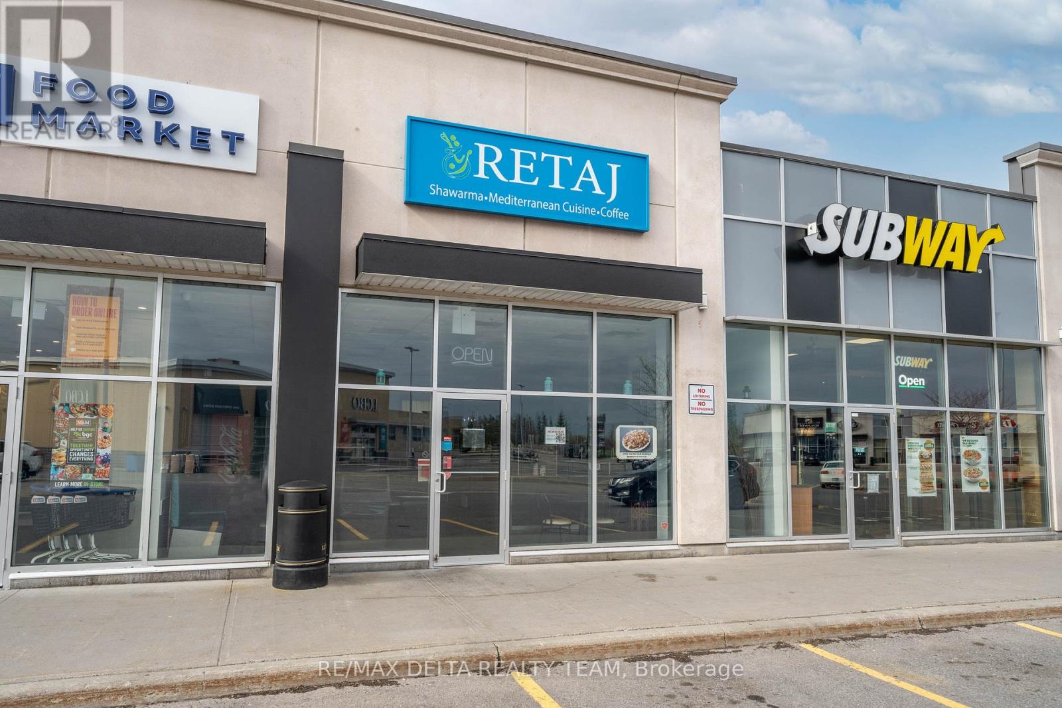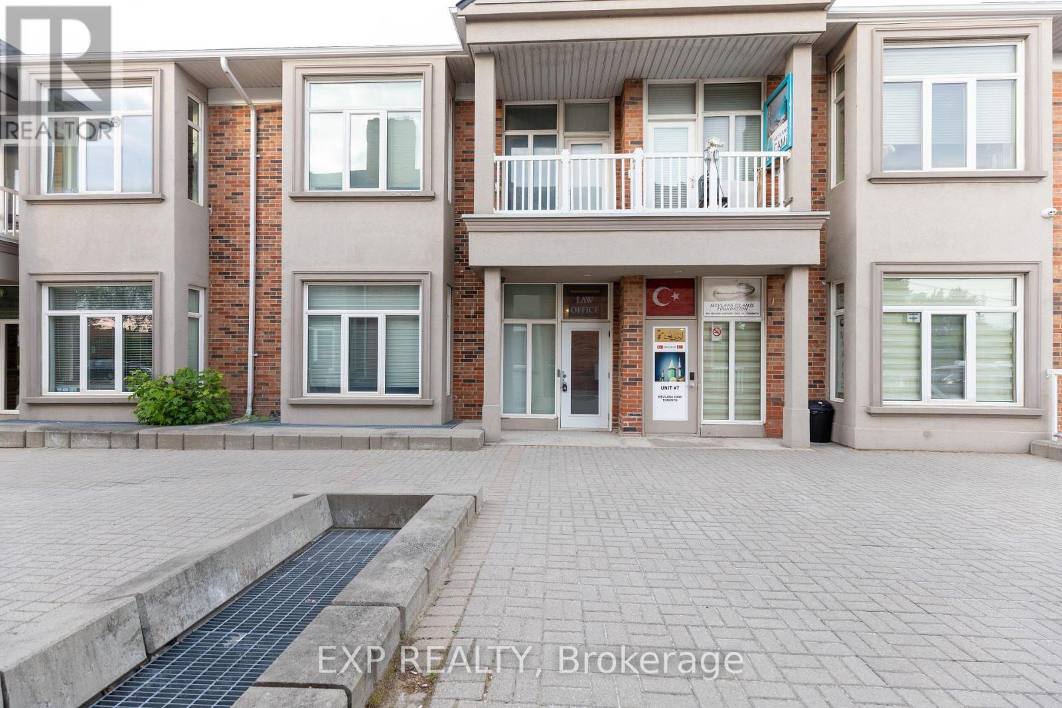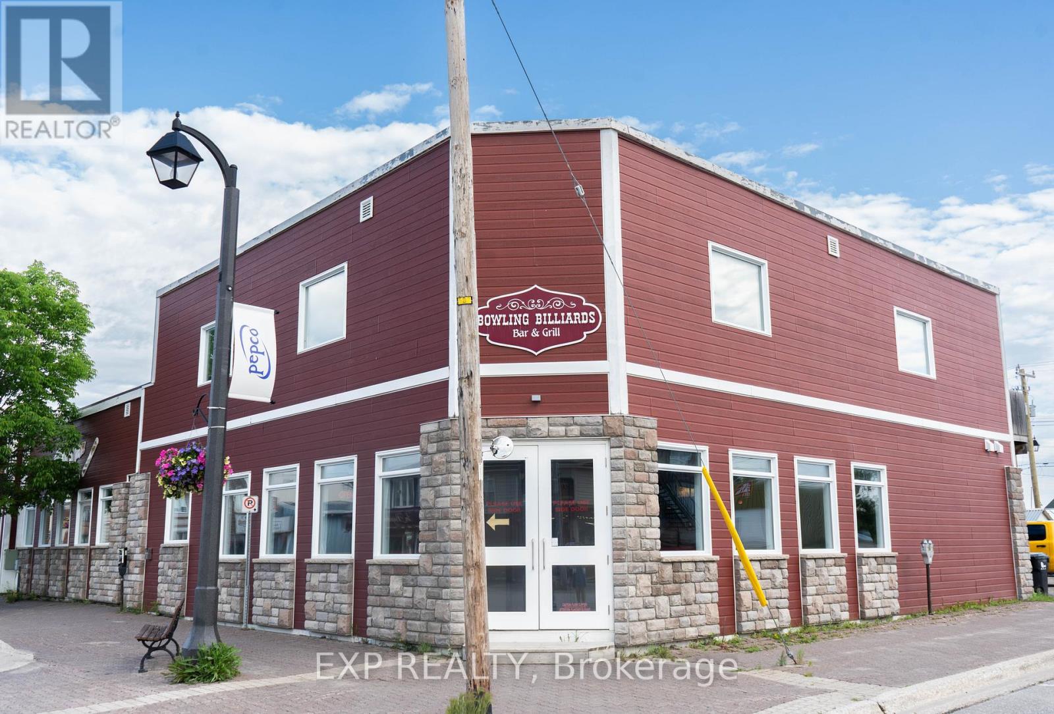36 Main Street E
Mississippi Mills, Ontario
Modern luxury meets unbeatable location with this prime investment opportunity in vibrant downtown Mississippi Mills / Almonte! This stunning 2024-built property boasts 13 tastefully designed units offering modern finishes, high ceilings, and beautiful views overlooking the Mississippi River and the charming heritage architecture of downtown Almonte. 9 townhomes each feature 3 bedrooms, 2 bathrooms (including double sinks in the master bathroom), and fully finished basements with washer/dryer hook-ups. 4-unit apartment building features 3 x 2 bedroom units and 1 x 1 bedroom unit. Prime downtown location places your tenants within walking distance of everything they need. Almonte General Hospital, major shopping centers, grocery stores, and popular event centers are all just steps away. Additionally, the property directly abuts the Ottawa Valley Rail Trail, a multi-use pathway perfect for cyclists, walkers, and outdoor enthusiasts. (id:53899)
7590 Settlers Way
Ottawa, Ontario
Welcome to 7590 Settlers Way, a stunning 4.8-acre treed lot nestled in a prestigious and well-established subdivision in North Gower. This exceptional property offers the perfect blend of privacy, tranquility, and natural beauty, making it an ideal setting to build your dream home.Surrounded by mature trees and lush greenery, this expansive lot provides ample space to create a custom estate while still being part of an exclusive community. Enjoy the best of both worlds a serene retreat in nature with convenient access to local amenities, schools, and major highways for easy commuting.Seize this rare opportunity to design and build the home you've always envisioned in one of North Gower, most sought-after locations. Don't miss out on this prime piece of land your dream home starts here! (id:53899)
2952 Prince Of Wales Drive
Ottawa, Ontario
Great location. Many Options available for rent this property. Small area to whole lot with Garage can be used for office. Big 1/2 yard can be used for storage, parking and much more close to intersection of Meriivale Road and Prince of Wales. (id:53899)
315 Montreal Road
Cornwall, Ontario
Prime Investment Opportunity Near Ottawa and Montreal! Cornwall Mixed-Use Property for Sale!$789,000 (Restaurant on Main Floor + Residential Units Upstairs)Located in the bustling "Le Village" district with high foot trafficJust one block from a large condo development5-minute walk to the local university1.5 km from a major shopping area & waterfront sports parkFully Equipped Restaurant Ready to Operate!Spacious Second Floor: 8 Bedrooms + 2 Living Rooms + 2 Kitchens + 2 Bathrooms + StorageMaximize Cash Flow! Rent out the upper units or live on-site while running the business. The restaurant is one of the few Chinese eateries in town, successfully operating for over 8 years! With a fully equipped kitchen, it can accommodate 80-100 guests and is perfect for buffets, private events, and dine-in service.Features a private party room, ideal for birthday parties, baby showers, and corporate gatherings!Don't miss this rare opportunity! (id:53899)
378 Leighton Terrace
Ottawa, Ontario
Lennard Commercial Realty, Brokerage ("the Advisor") has been retained by MNP LTD. Court Appointed Receiver of Ashcroft Homes - 108 Richmond Road Inc. ("Court Appointed Receiver") to facilitate the sale of the development site located at 378 Leighton Court, Ottawa, Ontario. The sale of this property is to be completed through the Court Appointed Receiver. The 4.23-acre site is currently improved with the former "Seours de la visitation" monastery and is now vacant. Concept plans suggest the development of up to 496 units within varied building types as well as commercial units within the renovated monastery building. The buildings consist of a mix of purpose-built rentals and a senior residence. Proposed Gross Floor Area (GFA) totals approximately 360,500sf. The monastery is subject to a Heritage Designation where parts of the buildingare to be retained. (id:53899)
2055 Riverside Drive
Ottawa, Ontario
Attention Developers or Anyone Looking to Build a Dream Home! Build your dream home on Riverside Drive with stunning water views and balconies. This prime location boasts proximity to The Riverside and General Hospitals, and CHEO, with quick access to Vanier Parkway. The design of this home is truly exceptional. It includes a custom kitchen with high-end finishes, perfect for both everyday living and entertaining. A spa-like retreat awaits you in the master suite, designed to provide ultimate relaxation with luxurious details. The great room offers a cozy, inviting space, ideal for gathering with family and friends. This property is sold as a package and is permit-ready, making it perfect for construction this Spring. ALSO ZONED FOR 6 UNIT BUILDING. (id:53899)
2188 Robertson Road
Ottawa, Ontario
Discover the immense potential of this prime Arterial Mainstreet (AM) zoned property, located on one of the main arteries running through the vibrant Bells Corners area. Spanning approximately 63,657 square feet, this expansive lot offers a wealth of possibilities for developers and investors alike. This property boasts exceptional visibility and accessibility, making it an ideal choice for a wide range of commercial ventures. The AM zoning type permits a multitude of potential uses, offering unparalleled flexibility to suit your business or development plans. The property includes two tasteful buildings one owner-occupied (approx 2210 sq ft.) and one currently tenanted until June (approx. 1460 sq ft), an abundance of lush green space at the back, and a large parking lot. Whether you're looking to expand your business, invest in a prime commercial property, or embark on a new development project, 2188 Robertson Road is the perfect canvas to bring your vision to life! (id:53899)
Block 6 Thomas Argue Road
Ottawa, Ontario
Prime commercial lot! Highly sought after green field land with approximately 1.6 acres. The T1B zoning has many light industrial uses including warehouse, trucking terminal, storage, heavy equipment vehicle sales and service, office, restaurant, retail (factory outlet) and many more. Ideal location, only 2.5 kms from the 417 and 10 minutes to the Kanata North technology hub. The site is flat, dry, clear and ready for your development. Come and join the 300+ businesses in Ottawa's largest and fastest growing light industrial park - The Carp Road Corridor. This property is subject to an Airport Maintenance Charge (AMC), a fee paid by all users at the airport, including land owners and tenants. The fee is calculated annually and would be approximately $214 per month for this property for 2025. (id:53899)
1982 Marchurst Road
Ottawa, Ontario
Build your dream this Spring!! 7.58 acre parcel of land in highly sought after, beautiful Kanata North. Multiple site options and plenty of frontage on recently resurfaced Marchurst Road!! The sunsets are breathtaking! 20 minutes to Hwy 417 and 5 minutes to Carp. Superb views of Gatineau Hills included. Showings between 9am-5pm Monday - Friday only. Multiple site options. Buyer to contact City of Ottawa for available zoning options - Tel: 311. Buyer to contact all service providers for service options (see listing attachment). HST in addition. (id:53899)
8 - 4456 Limebank Road S
Ottawa, Ontario
TURN KEY restaurant for sale. It is located in a busy commercial plaza in the heart of the city's growing Riverside South "Urbandale Plaza," quickly becoming one of Ottawa's most desirable communities. Sitting on the corner of Limebank and Spratt Road, this is a high-traffic area and the future home of an LRT stop on the new. There is Ample parking and a convenient location, The restaurant has a loyal client base with strong online reviews and is renowned for its popular Shawarma. business opportunity for someone who has a passion for the hospitality industry and looking for a profitable business. Do not speak with staff. Endless opportunities in terms of repeat and walk-in customers and catering. Please call to enquire about more details. Please do not talk to the staff. appointments through the listing agent only. The price is not based on income and expenses. A new operator and concept is ideal. You don't have to wait to set up a new location. (id:53899)
8 - 951 Wilson Avenue
Toronto, Ontario
Rarely offered 3 units with versatile functionality and use in a great business complex. Incredible access to highways 401 & 400, Allen Rd, New Humber River Hospital, and TTC stop directly Infront of complex and over 100 parking spots. BASEMENT IS OWNED. 3 separate units netting over 4500 sq/ft w 10 ft ceilings. Currently converted to 1 unit with 1 kitchen, 4 bathrooms, 13 cubicles, 7 offices, 2 board rooms, lunch room, and open basement area WITH RAISED COMPUTER FLOOR. Perfect for professional services firms, medical practices, showrooms, call centers and more. Lots of storage available throughout. Outfitted with 3 phase electrical, independent panels and mechanical per grade and upper level unit. Office furniture may be available. Please see attached 3D walkthrough in extras (id:53899)
800 George Street Street N
Hearst, Ontario
Seize the chance to own a thriving, multi-faceted business in the heart of Hearst, Ontario a vibrant Northern community with untapped potential! This iconic 241 Pizza restaurant, a beloved cornerstone of Hearst for years, offers an unparalleled opportunity for an entrepreneur with vision to take it to new heights. Strategically located on a high-visibility corner lot, fronting on three different streets, this expansive 11,858 sq. ft. property combines a successful restaurant, a lively entertainment complex, and a versatile banquet hall, creating multiple revenue streams and endless possibilities. This isn't just a business its a platform for an entrepreneur to redefine Hearst's dining and entertainment landscape. With minimal competition, a prime location, and a flexible franchise model (can chose to remain with 241 Pizza or leave contract), you can build on an already successful foundation. The property has been very well maintained and it boasts great financials! Extend hours to capture the nightlife crowd, create an inviting outdoor terrace, or introduce new events to make this the heart of the community. The possibilities are as big as your vision! (id:53899)



