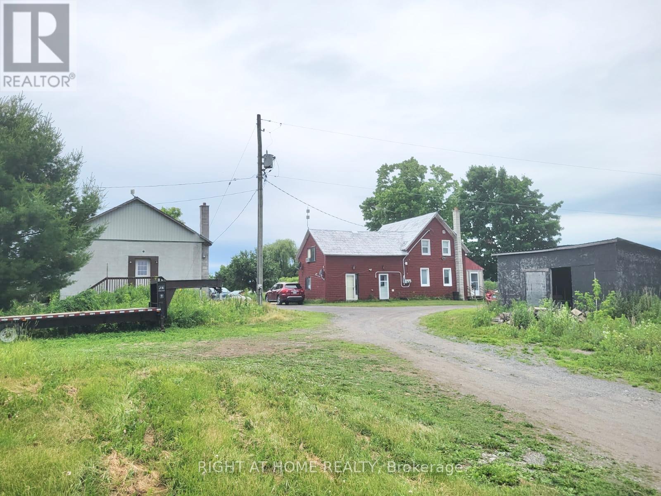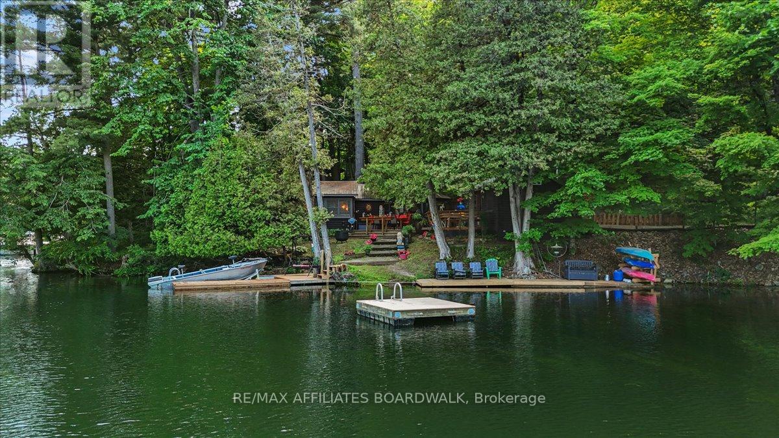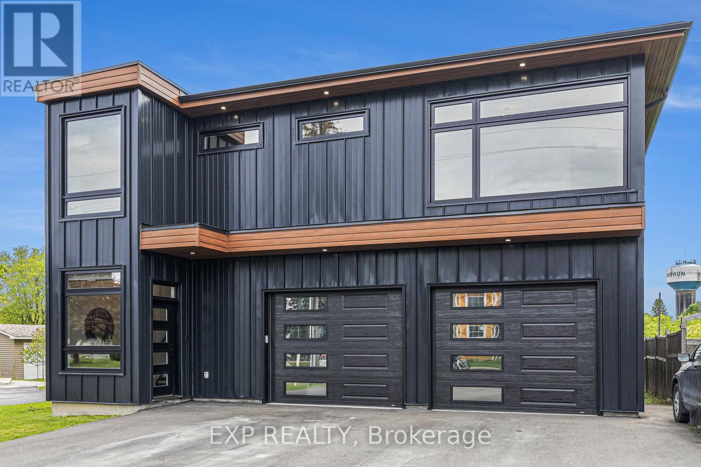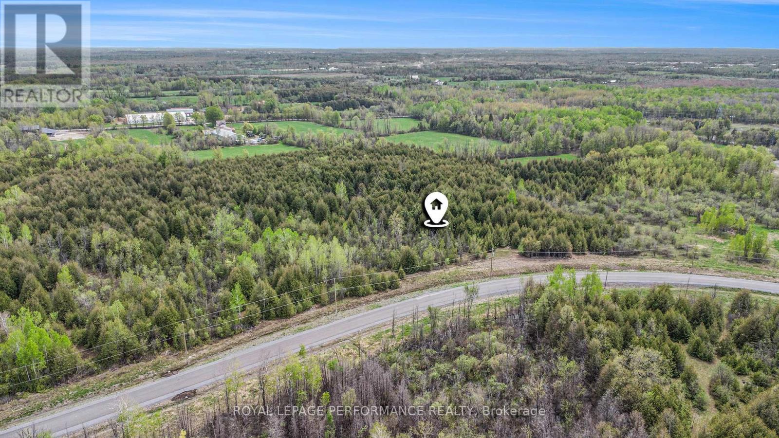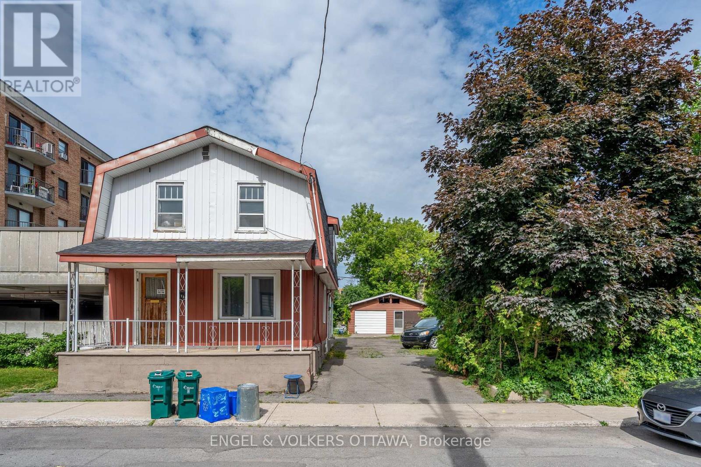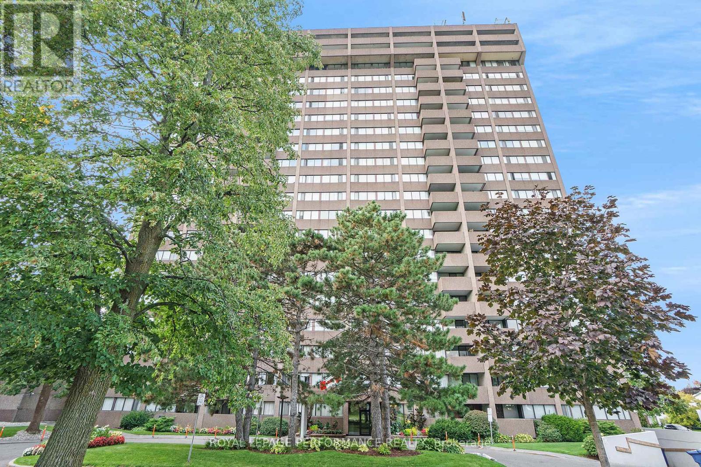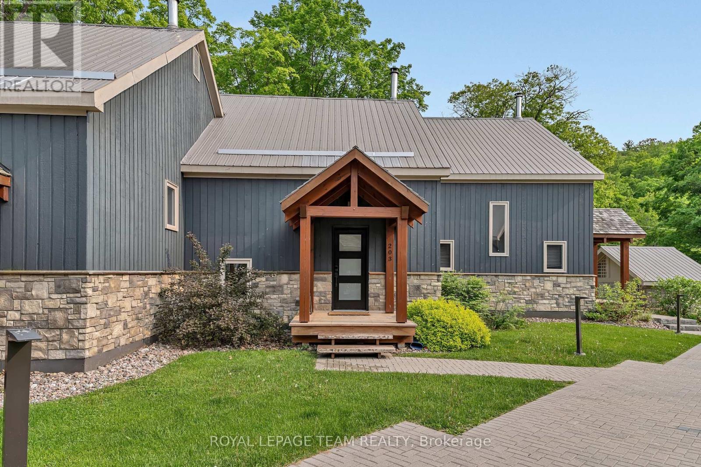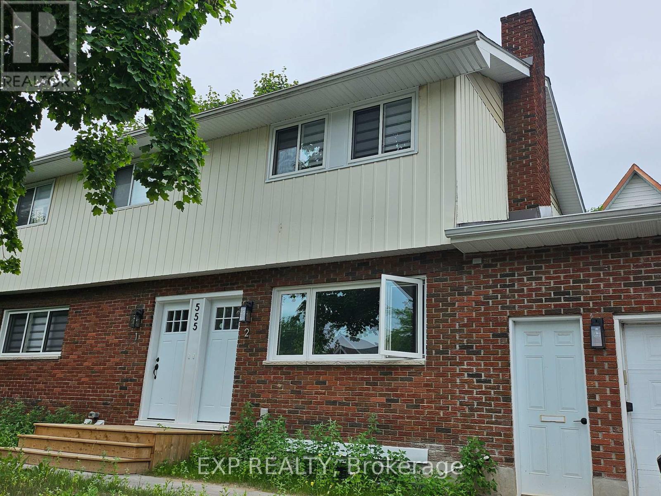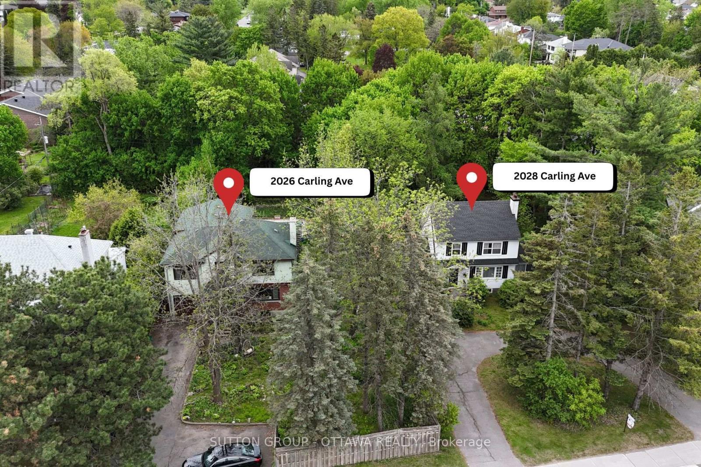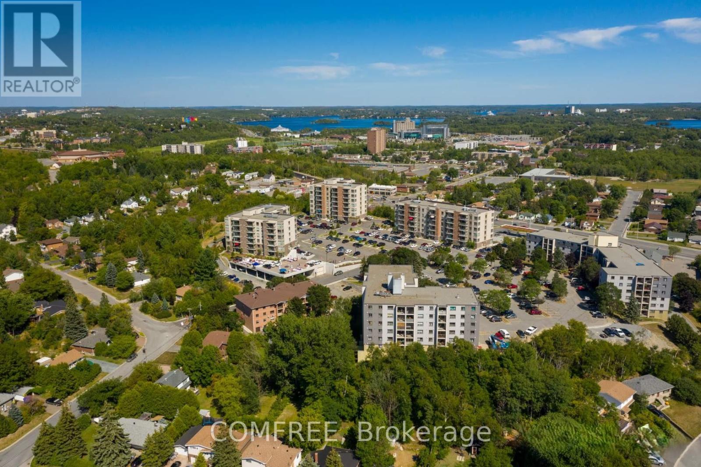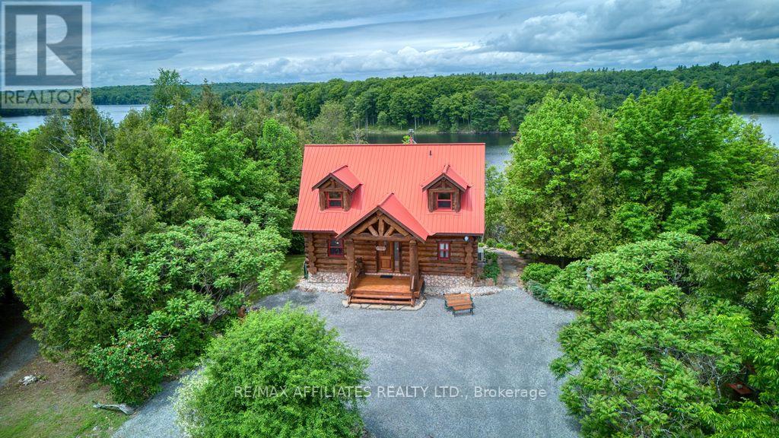7232 Franktown Road
Ottawa, Ontario
Investors Dream! 71-Acre Farm with Multiple Income-Generating Units. Incredible opportunity to own a versatile 71-acre farm featuring multiple rental units and extensive agricultural infrastructure. This property offers long-term value with 2 detached houses, each with character and potential, along with four (two conforming and two non-conforming) apartments all currently tenant-occupied, ensuring immediate rental income.The expansive grounds include a large barn, 3-car detached garage, and several additional outbuildings ideal for storage, workshops, or livestock use. With a mix of open fields and mature landscape, this property is well-suited for agriculture, hobby farming, or future development potential. Perfect for investors, multi-generational families, or anyone looking to combine rural lifestyle with steady income streams. A cattle farmer is renting approx 25 acres with barn. Aprrox 45 Acres Hay & Pasture and 25 acres hardwood and bush perfect for hunting. The 40x140 Coverall Offers Plenty of Space for Animals, Vehicles and Trailers. Lease the remaining Acreage for Extra Income. Minutes to town amenities (4 minutes from Richmond town, 13 minutes from Stittsville and 15 minutes from Barrhaven) & highways (10 minutes to 416). A rare find offering both space and stable cash flow book your showing today! The property is being sold as-is. The seller makes no representations or warranties. Buyers are required to conduct their own due diligence regarding current tenancy or future use, building conditions, and land use. (id:53899)
31a Herman Road
Rideau Lakes, Ontario
Dive into the ultimate getaway at this lively three-bedroom, two-bath waterfront cottage on the UNESCO Rideau Canal! Linked by a killer deck with a tiki bar for epic nights, it comes with a cozy guest cottage, a cute sleeping cabin, and a workshop for your projects. Ample docking and plenty of parking sit on clean, deep canal waters, with easy access to Indian, Clear, and Newboro Lakes - perfect for cannonballs or cruising, just one lock from Opinicon Lake. Stroll to historic Opinicon Resort, Chaffeys Locks, or the general store for snacks and fun. Your dream waterfront retreat awaits! (id:53899)
1056 Notre Dame Street
Russell, Ontario
In the heart of Embrun this 2 bedroom + den, 2.5 bath custom-built smart home ,with a south facing view overlooking the Castor river offers 2635 sq. ft. of above-ground living space and is truly turnkey with upgrades and high-end finishes throughout! Step inside and head upstairs to 9-foot ceilings that enhance the bright and airy living room space leading to upper composite deck. The stylish modern kitchen features premium Dekton countertops + backsplash, a large breakfast bar island, ample cabinetry, appliances, upgraded lighting, and walk-in pantry with built-in wet bar area - perfect for entertaining. The spacious primary suite boasts an open concept walk-in closet and a spa-inspired ensuite with his and hers rain-shower heads, wall jets + a freestanding tub. A generously sized second bedroom is complimented by a stylish 4 pc bathroom. Engineered hardwood flooring runs throughout, with tile in all wet areas. The main level offers 10 ft ceilings and even more living space; including a large rec. room (currently used as a gym)with endless potential (including an at home business), a convenient 2 pc bath, plenty of storage and direct access to the backyard (w/ no rear neighbours!) where you can enjoy peaceful views of the river, garden or just relax! Additional features include a heated (in floor radiant) oversized double garage and main floor, integrated sounds system/speakers and smart home system. Close proximity to schools, parks, trails, restaurants, grocery stores and all of the local Embrun amenities has to offer. Don't miss this one! (id:53899)
7 Mcdonell Crescent
Ottawa, Ontario
We are excited to present the highly anticipated release of Phase 5 in the prestigious Country Hill Estates subdivision now offering Lots 7, 18 & 19, each boasting a generous 2.6 acres of prime estate land. Located in the upscale Greely neighbourhood, just 20 minutes from downtown Ottawa, these beautifully positioned lots provide the perfect blend of serene country living with convenient access to the city. Situated between Bank Street and 8th Line Road, and only 10 minutes from Highway 417 and 5 minutes west of Metcalfe, this location ensures both privacy and proximity. Each lot is serviced with electricity and ready for you to build the custom dream home you've always envisioned. Lot 7 is marked with a visible For Sale sign and topper, making it easy to locate when visiting the subdivision. All offers must include Schedules A-D and carry an irrevocable of two full business days. Don't miss your chance to secure a spot in one of the sought-after estate communities. Lots Available: 7, 18 & 19 Each 2.6 Acres. Your dream home starts here! (id:53899)
133 Forward Avenue
Ottawa, Ontario
Located in the vibrant and evolving community of Mechanicsville, this 50' x 97' lot offers a unique opportunity for investors, developers, or builders looking to tap into one of Ottawa's most connected urban neighbourhoods. The property currently features a duplex, providing holding income while you plan your next move. Zoned R4UD, the site offers versatile redevelopment potential, including low-rise multi-unit housing (8-10 units) or sever the lot into two 25' x 97' lots and build front/back semis on each! Just steps from Parkdale Avenue and the lively Hintonburg neighbourhood, you'll enjoy proximity to some of Ottawa's best local shops, cafés, and restaurants. The Kichi Zibi Mikan parkway and Bayview Station (LRT) are just around the corner, offering quick access to greenspace and the city's top transit hub. Whether you're building a new multi-unit development or land-banking for future appreciation, 133 Forward Avenue is a smart addition to any portfolio. Buyer to do due diligence, the existing building is being sold AS-IS for land value. Seller makes no representations or warranties related to zoning or future development. (id:53899)
1901 - 1285 Cahill Drive
Ottawa, Ontario
Searching for an opportunity to get into the Ottawa real estate market? This two-bedroom condo has been freshly painted and is in excellent, move-in condition. The kitchen has been opened up to create an open concept feel, unifying the main living areas and providing an expansive view of the city. This south-facing 19th floor unit also features a large separate pantry and in-unit laundry. Hunter Douglas blinds and beautiful, updated flooring in the living/dining room. The spacious Primary Bedroom features custom window shutters and a large walk-in closet with built-in organizers. The second bedroom is spacious with mirrored closet doors. Seven appliances, a storage locker and one covered and secure underground parking space. Located less than a 5-minute walk from your doorstep, South Keys offers the O-train Station as well as shopping and food options. Situated close to the airport, minutes from downtown Ottawa, and just a 10-minute drive or ~15 minute O-Train ride to Carleton University. Strathmore Towers offers an outdoor pool, party room, library/games room, a workshop and more. Condo fees include heat, hydro and water. Some photos have been virtually staged. 24-hour irrevocable on offers. (id:53899)
203 - 65 Mary Joanne Drive
Greater Madawaska, Ontario
Beautiful 2 bedroom, 2 bathroom mountainside townhome in Calabogie! Great location, surrounded by nature, ski hill, lake, and trails! Ski-in/ski-out access to Calabogie Peaks. Steps to Manitou Mountain - Calabogie Peaks Trailhead and short walks to Calabogie Peaks Hotel and Calabogie Lake. Home features: large wood galley kitchen with granite countertops and stainless steel appliances, open concept living and dining room with wood burning fireplace and patio doors to deck, 5 piece bathroom with dual vanities, convenient second floor laundry, high ceilings in foyer, ample windows flooding space in natural light, and covered front porch with stunning lake and mountain views. Enjoy an active outdoor lifestyle (ski, hike, climb, swim, golf) in this spectacular 4 season paradise! Exciting opportunity to own a stunning primary residence, vacation home, or rental! (id:53899)
3 - 555 Churchill Avenue N
Ottawa, Ontario
Welcome to this stunningly renovated two-bedroom plus office unit located in the vibrant heart of Westboro. Enjoy a bright and contemporary living space, featuring brand-new appliances and the convenience of in-suite laundry. Just a short walk away, you'll discover the lively Westboro Village, brimming with trendy shops, charming cafes, and beautiful parks. All residents can take advantage of the shared backyard, ideal for relaxation and outdoor gatherings. Unit 3: basement unit with 2 bedrooms plus an office offered at $2,200. Rental Application required with credit report, proof of employment, pay stubs and references. Don't miss your chance to call this exquisite space your new home! A parking spot could be made available at an additional cost. (id:53899)
2232 Bois Vert Place
Ottawa, Ontario
Two bedroom, three bathroom lower unit in a great location just across the street from Aquaview pond. This super functional layout offers a spacious eat-in kitchen with lots of cupboard and counter space, a formal dining area and generous living room. The lower level features two good sized bedrooms each with their own ensuite bath, laundry room, and a storage room. With hardwood floors, a newer furnace, in a great location walking distance to shopping, transit, restaurants, bike and walking paths, schools and parks this home offers great value. Photos have been virtually staged to remove tenants belongings. (id:53899)
2026-2028 Carling Avenue
Ottawa, Ontario
ATTENTION DEVELOPERS: Rare urban assembly offering apx 26,985 square feet of combined lot area with over 145 ft of frontage on high-exposure Carling Avenue. This offering includes two adjacent parcels at 2026 (Pin 039830042) and 2028 (Pin 039830041) Carling Avenue with EXTRA DEPTH not commonly found in the area. Zoned Arterial Main Street (AM), the site allows as-of-right development of up to 7 storeys, making it ideal for mid-rise residential, mixed-use, or commercial projects. The property is located just steps from the proposed Melwood LRT station and along a major transit corridor with OC Transpo bus service every 15 minutes. There is also quick access to Highway 417 from both Maitland and Woodroffe exits. 2028 Carling is a 3-bedroom 1-bathroom single-family home with attached garage, well suited for rental income during the planning stage. 2026 Carling is a spacious 5-bedroom 2.5-bathroom single family home with attached garage and pool and will be tenanted by the Seller until May 31 2026, offering immediate revenue to cover property taxes, home insurance and utilities. The surrounding neighbourhood is established, affluent, and home to one of Ottawa's highest senior populations, making it an ideal location for a wide range of housing or care-related developments. Within walking distance you'll find Carlingwood Mall, Loblaws, Produce Depot, Canadian Tire, the library, fitness centre, banks, medical services including Rexall Walk-in Clinic, Broadview and Fairlawn medical buildings, and multiple pharmacies. Dining and coffee options include Colonnade Pizza, Bridgehead, Starbucks, Tim Hortons, Swiss Chalet and more. Nearby schools include D. Roy Kennedy, Woodroffe PS, Broadview HS and Notre Dame HS. 72-hour irrevocable is required on all offers. (id:53899)
703 - 1310 Nesbitt Drive
Greater Sudbury, Ontario
Welcome Home to our Southend Apartments DEF at 1310 Nesbitt Drive, Sudbury. Our Southend Apartment Complex is the perfect location for young professionals, families, and seniors. With maintained grounds, walking trails, and affordable rentals; this property offers comfort and amenities in an established Southend neighbourhood. (id:53899)
D - 1602 Crozier Road
Tay Valley, Ontario
This is the waterfront property you've been dreaming of! Imagine an custom built Tapawingo Eastern White Pine Log home nestled on a stunning parcel of land, with not one, but two sides of waterfront bliss! On the home side, you'll find 257 feet of deep, pristine water, perfect for diving off the dock and making a splash. Just across a quaint lane, enjoy another 133 feet of a deep natural bay, ideal for any size boat to keep it sheltered from the winds and waves. There's a cozy firepit ready for marshmallow toasting, and a fantastic storage shed for all your adventure gear and toys! Once you arrive at this unique home, you'll be enchanted by the forested views and playful touches scattered throughout. Be greeted by charming bears on the front steps, spot a cheeky raccoon on the staircase, and admire the beautiful bird-inspired stained glass that seamlessly ties the natural surroundings with the warmth of the wood. This place is a whimsical wonderland waiting for your next adventure! There are 2 bedrooms, plus plenty of space for more sleeping options in the large loft or cooler downstairs area. The full basement is ready for all your needs, with a tool space, wood stove, and tons of storage. The kitchen is a delightful haven for chefs and art lovers alike, featuring handcrafted cupboards inspired by the Group of Seven style. The old-fashioned stove, with its modern conveniences, adds a unique touch of class and function. The large, two-story, double-sided fireplace is a real showstopper in the living room. And don't forget about the screened-in porch for fun family game nights or the spacious deck area overlooking the lake. Upstairs, the large loft area and bedroom boast a cozy Juliette balcony and a full balcony overlooking the serene garden. This incredible location has thought of everything for your enjoyment! (id:53899)
