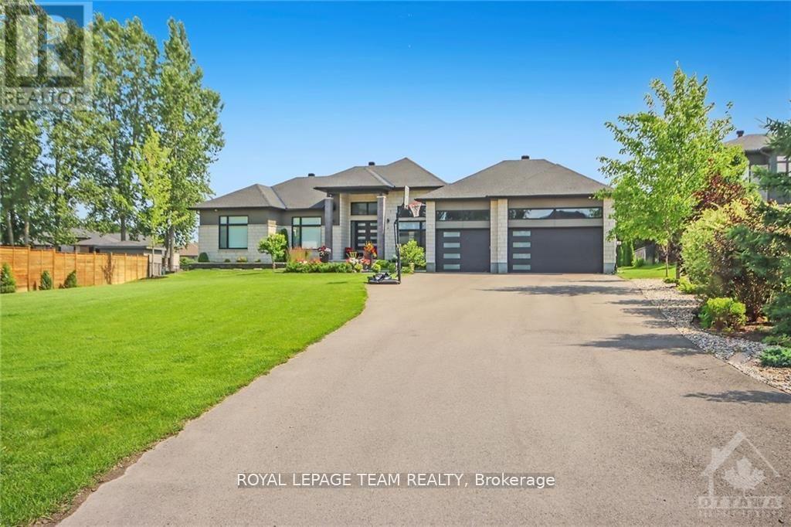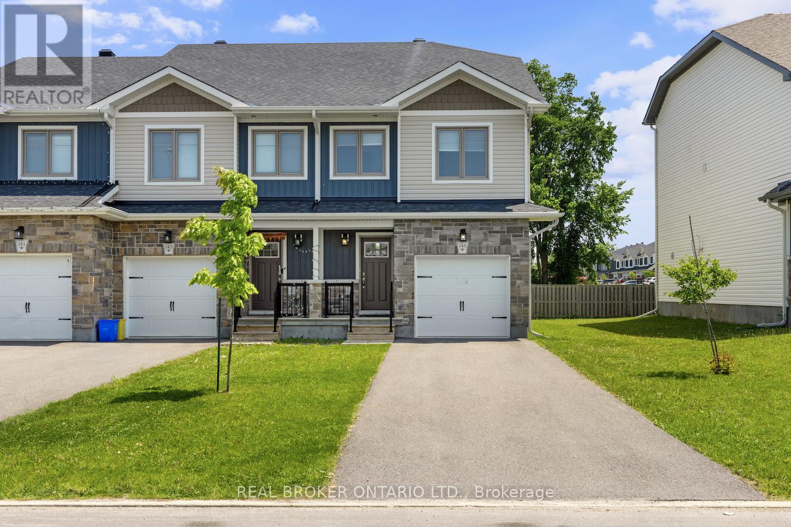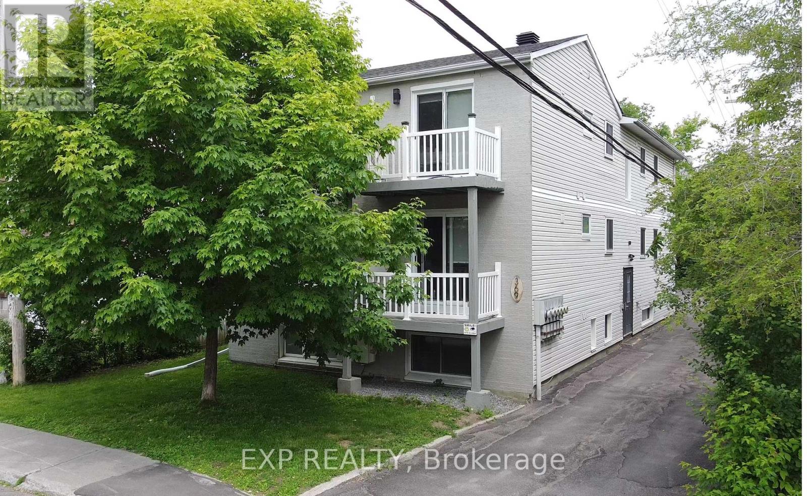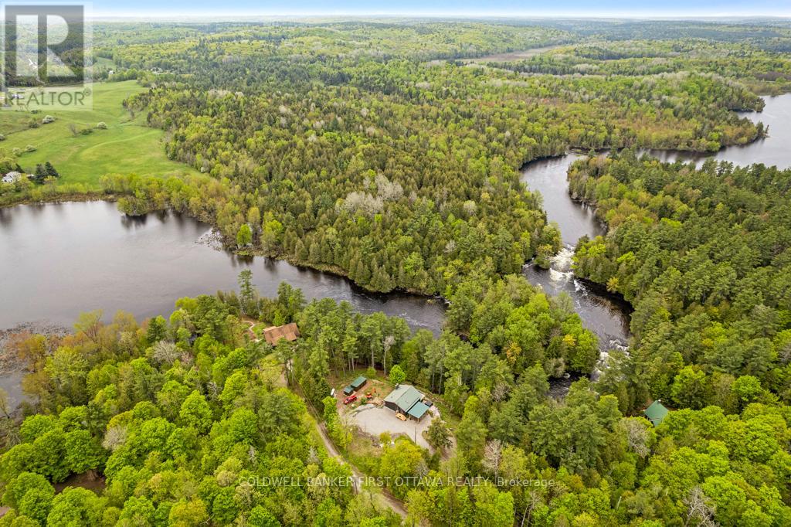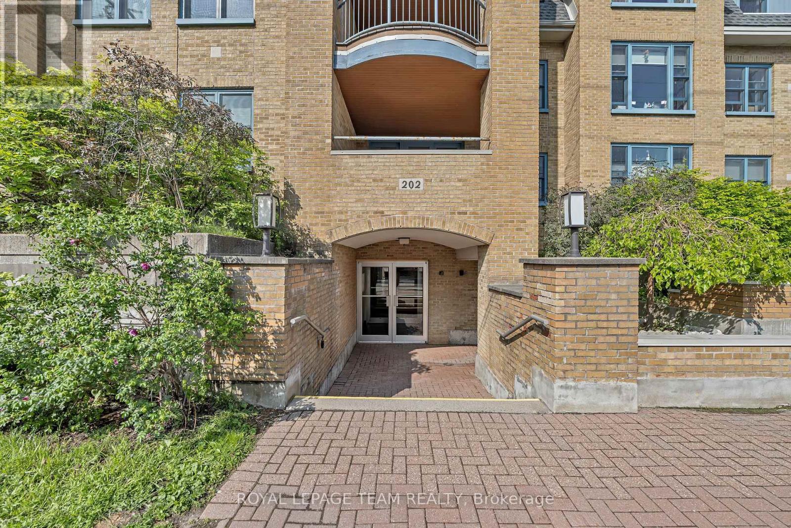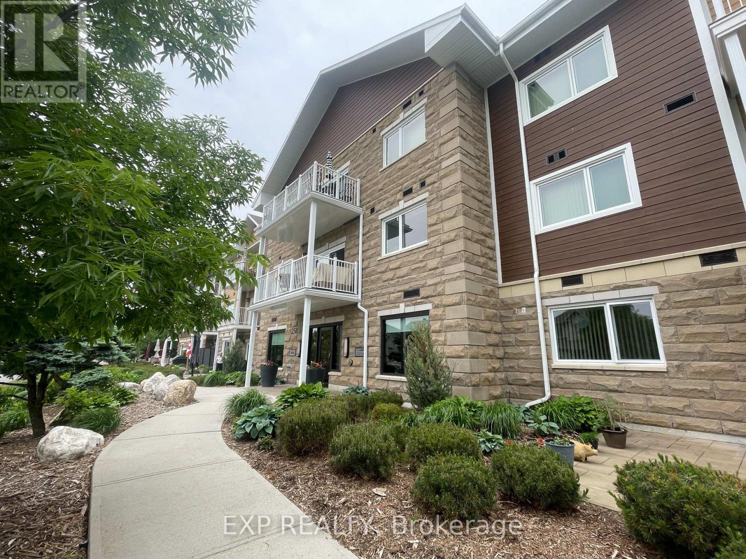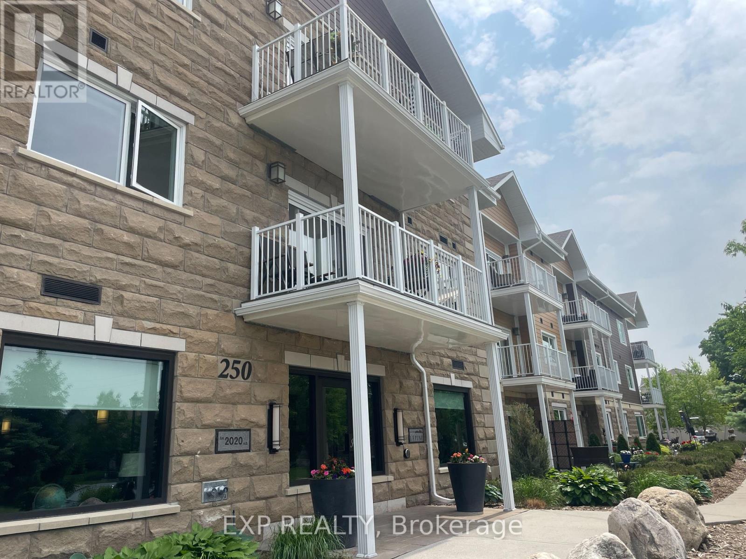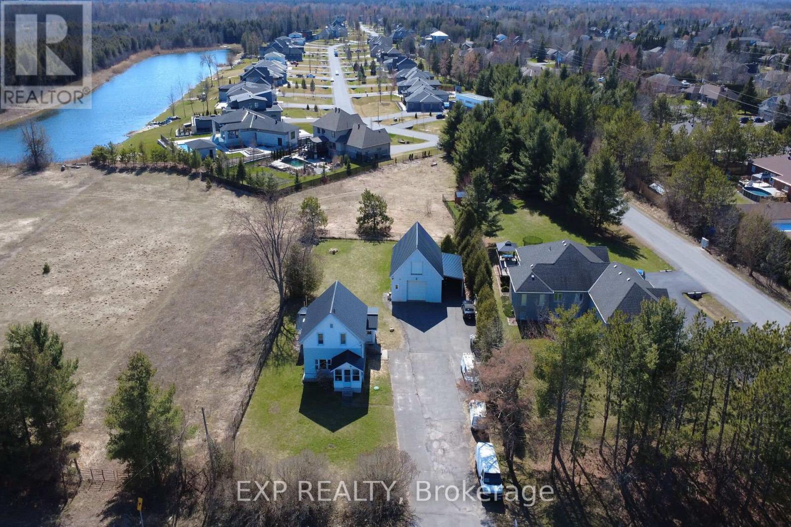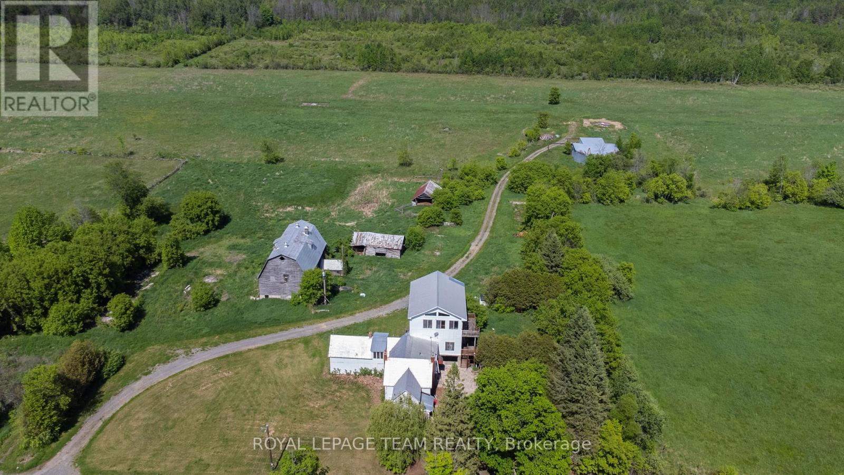525 Leimerk Court
Ottawa, Ontario
Welcome to this stunning custom built bungalow in Manotick Estates, offering 5 bedrooms, 4 baths, ALL spacious rooms flooded with natural light. The living area seamlessly connects to the gourmet kitchen, dining space & spacious family room which is banked by 3 walls of windows & access to a deck. The kitchen offers gorgeous appliances, sleek countertops & ample storage. Luxurious primary suite with a spa-like ensuite & private sitting area overlooking beautifully landscaped grounds. The lower level is flooded with natural light from banks of windows. Two large bedrooms with huge windows & generous cupboard space as well as gorgeous 4-piece bathroom. Fabulous location. 2 minute drive to 416, walking distance to lovely pathways to Manotick & all the shops, parks & entertainment this vibrant town has to offer. This home seamlessly blends convenience & luxury. Located on a quiet cul de sac. Gas $191 & hydro $199 ONLY per month! Flooring: Hardwood (id:53899)
106 Lorlei Drive
Mcnab/braeside, Ontario
Indulge in unparalleled luxury at this stunning estate, nestled on 1.76 acres along the Madawaska River. With 6,300 sq ft of upgraded living space, this residence offers 200 ft of private waterfront. The home features a luxurious main floor primary suite, a chef's kitchen with professional-grade appliances, and a walk-out lower level leading to a new patio for seamless indoor-outdoor living. The living room has 22 ft ceilings and floor-to-ceiling windows that showcase breathtaking river views. Upstairs, discover 3 spacious bedrooms, one with an ensuite bathroom, with the landing overlooking the living room below adding a unique architectural touch to the home's design. Adding to its charm is a magnificent new rotunda with a fireplace, creating a perfect setting for entertaining guests or enjoying quiet moments of relaxation. The home include a triple heated garage and storage sheds, new double sided cedar fencing, aluminum dock and generator. A truly unique riverfront property!, **EXTRAS** Fabulous rotunda overlooking the river, hardwood flooring throughout, Professional grade appliances, Two storage sheds, Four fireplaces. Fabulous walk-out lower level, Ample storage rooms, Two laundry rooms. (id:53899)
145 Ferrara Drive
Smiths Falls, Ontario
Welcome to 145 Ferrara Drive, one of Park View Homes most sought after end unit models. This stunning townhome is on a prime lot offering the perfect blend of privacy and low maintenance space. This 3 bedroom home combines luxury, privacy, and thoughtful design. Better than new, this home has been very lightly lived in, builder-owned, and meticulously maintained - a true turnkey opportunity. Step inside to discover an open, airy layout filled with natural light and stylish finishes. The standout feature of this model is the completely separate primary suite, just a few steps above the second level - offering a sense of exclusivity and privacy, rarely found in similar homes. With 2 additional bedrooms positioned away from the primary, the layout is ideal for families, guests, or a home office setup. Whether you're entertaining or relaxing, this home offers the space and comfort you need - all within a newly build and family focused, Smiths Falls community. Walkable to restaurants, Walmart, grocery stores, parks, schools, and more! The upgrades in this home are surreal! Finished basement/den offers an extra, versatile space for large families. With Quartz counters throughout, modern backsplash & a large kitchen island are just the beginning! Don't miss your chance to own this stunning home! (id:53899)
369 Lafontaine Avenue
Ottawa, Ontario
369 Lafontaine Avenue offers a fully renovated purpose-built sixplex in one of Ottawas fastest-growing neighbourhoods. Each of the six two-bedroom units features modern kitchens with quartz counters, stainless steel appliances, and in-suite laundry. Bathrooms are stylish and updated, and every unit includes a heat pump with A/C for year-round comfort. Major upgrades include new windows and doors, fresh attic insulation, a sealed foundation with new weeping tile on the north side of the building, and a repaved parking lot. The buildings exterior has been repainted in a clean neutral tone, with common areas improved throughout with new carpets, lighting, paint, secure mailboxes, and enhanced security with Ring cameras. With an NOI of $86,040 and rising rental income, this is a true turnkey opportunity in a neighborhood on the rise just minutes to downtown, transit, shops, and restaurants. Lets book your showing today, properties like this don't last long. (id:53899)
1036 Palmerston Crescent
Frontenac, Ontario
Watching the flow of a river is so peaceful, especially when surrounded by natural beauty. Tucked away in picturesque Frontenac County is Palmerston Highlands, deep-rooted community along the magnificent upper Mississippi River. In this family-friendly neighborhood is spacious family home or, your four-season vacation retreat. Here on 2.4 acres, 3bed, 2.5 bath walkout bungalow has 325' along the river, where crystal clean waters sparkle. The home's open vaulted living-dining room has wall of windows for panoramic bird's eye views. Handsome fireplace limestone hearth and wood-burning insert. Patio doors invite you out to big wonderful upper deck that overlooks the great outdoors. Dining area and kitchen share a wide pass-thru with breakfast bar - great layout for gatherings of family and friends. Kitchen also features Cambrian quartz countertops, subway tile backsplash, deep pantry and porcelain plank floors. Primary suite soul-soothing views of the river; plus, double closet and 3-pc ensuite with tumble marble tile floor. Side foyer storage cupboards and porcelain plank floor. Lower level is above grade, creating bright airy space for two bedrooms and powder room. Lower level propane free-standing stove and well-equipped laundry room with sink, cabinets and ceramic tile floor. Patio doors open to fabulous screened sunroom with patio stone floor. From the sunroom, step out to the relaxing hot tub. Home has efficient heat pump for heat & cooling. Hard-wired Generac included. Two driveway entrances and new 2024 attached double carport. Your shoreline along the river is clear with bottom of sand and bedrock; large flat limestone rock creates natural dock-like space. River great for swimming and kayaking. Home high and dry, with no chance of flooding. Hi-speed & cell service. Residents of Palmerston Highlands share deeded access to community's boat launch & trails. Private road fee $500/yr for maintenance & snow plowing. 25 mins Sharbot Lake. 40 mins Perth. 1 hr Ottawa. (id:53899)
307 - 202 Hinchey Avenue
Ottawa, Ontario
Welcome to this beautifully bright and affordable one-bedroom, one-bathroom condo located in the heart of Tunneys Pasture. Just a short walk to the LRT station and steps from downtown, Wellington Village shops and cafés, Parkdale Market, and the Ottawa River. This inviting unit is filled with natural light and offers everything you need: a spacious kitchen, open-concept living and dining area, a generously sized bedroom, in-unit laundry, and central air. Ceramic tile flooring in the kitchen, foyer, and bathroom; laminate flooring throughout the living/dining area and bedroom. Underground parking is available for rent (no owned spots). Condo fees include water. Move-in ready with easy access to transit, shopping, and green space this condo is the perfect urban retreat. You'll love living here! (id:53899)
2954 Gagne Road
Clarence-Rockland, Ontario
The story of 2954 Gagne Road is a story of transformation. Sitting on a large lot with a "million dollar view" for miles & gorgeous sunsets every evening, this 3-bedroom bungalow has been completely upgraded and restored from the roof to the foundation to the framing walls. In 2022, the homeowners began a major renovation project that has spanned 3 years. Now your family can enjoy an open plan living area, brand new family bathroom & the stylish modern kitchen with quartz counters, all new appliances & so many cupboards there's space to spare, while YOU will enjoy peace of mind knowing that the electrical system, plumbing, insulation, roof & foundation are newly renovated. All work is documented & professionally done to code. Laundry is on the main floor, so no need to trudge laundry up and down stairs. Attached garage has generous storage space and the basement is a blank canvas to develop - add a workshop, family room, games area or more. At this price point, 2954 Gagne Road is a "must-see." Truly a new-build in the original shell. (id:53899)
A206 - 250 Miguel Street
Carleton Place, Ontario
Lease Assignment!! This is your chance to take over the lease in the luxury units at Johanne's Court. The sleek contemporary design meets everyday functionality. This stylish apartment offers 936 square feet of thoughtfully laid-out living space, ideal for professionals, first-time buyers, or those seeking to downsize without compromising comfort or elegance. The open-concept layout is enhanced by tall ceilings and stunning panoramic windows that bathe the space in natural light, creating a bright and airy ambiance. The unit features one spacious bedroom and a flexible den, ideal for a home office, creative space, or guest area. A well-appointed cheater ensuite bathroom offers convenient access and upscale finishes. The kitchen is a true highlight, featuring rich maple cabinetry, gleaming granite countertops, and modern lines that speak to the home's sleek, contemporary aesthetic. Every detail in this unit has been designed with both beauty and practicality in mind. Whether you're enjoying a quiet morning with coffee in the sunlight or entertaining in the open living and dining space, this unit delivers the perfect blend of style and comfort. Located near all the best that Carleton Place has to offer, including restaurants, shops, walking trails, and more, this is more than just a home - it's a lifestyle. Don't miss the opportunity to make this sophisticated space your own! (id:53899)
A106 - 250 Miguel Street
Carleton Place, Ontario
Lease Assignment!! This is your chance to take over the lease in the luxury units at Johanne's Court. The sleek contemporary design meets everyday functionality. This stylish apartment offers 936 square feet of thoughtfully laid-out living space, ideal for professionals, first-time buyers, or those seeking to downsize without compromising comfort or elegance. The open-concept layout is enhanced by tall ceilings and stunning panoramic windows that bathe the space in natural light, creating a bright and airy ambiance. The unit features one spacious bedroom and a flexible den, ideal for a home office, creative space, or guest area. A well-appointed cheater ensuite bathroom offers convenient access and upscale finishes. The kitchen is a true highlight, featuring rich maple cabinetry, gleaming granite countertops, and modern lines that speak to the home's sleek, contemporary aesthetic. Every detail in this unit has been designed with both beauty and practicality in mind. Whether you're enjoying a quiet morning with coffee in the sunlight or entertaining in the open living and dining space, this unit delivers the perfect blend of style and comfort. Located near all the best that Carleton Place has to offer, including restaurants, shops, walking trails, and more, this is more than just a home - it's a lifestyle. Don't miss the opportunity to make this sophisticated space your own! (id:53899)
1413 Blackhorse Court
Ottawa, Ontario
Magnificent CASTLE in Rideau Forest! This stunning FULLY FURNISHED estate (approximately 10,000 sq. ft.) is situated on a 2.45-acre lot in the prestigious Rideau Forest neighborhood. Featuring a majestic stone exterior, this home is the epitome of luxury living. A serene fountain at the entrance sets the tone for the opulence within. Upon stepping into the grand foyer, you're greeted by gleaming marble floors and a curved staircase adorned with a wrought-iron railing, creating a breathtaking first impression. The HERRINGBONE HARDWOOD FLOORS, 20-ft ceilings, two-tier windows, crown molding & exquisite chandeliers showcase intricate craftsmanship throughout this architectural masterpiece. Boasting 6 BEDROOMS & 9 BATHROOMS, this renowned property FEATURED IN MOVIES with mega CELEBRITIES offers unparalleled sophistication. Highlights include a DREAM KITCHEN with Taj Mahal granite countertops, integrated appliances, a butlers pantry & an elegant dining room. An inviting family room with a fireplace & a main-level bedroom with an ensuite. A PRIVATE wing for the primary suite, complete with a sitting area, fireplace, a dream closet & a BREATHTAKING 5 PIECE ENSUITE w/Heated floors. EACH BEDROOM FEATURES A WALK IN CLOSET AND ENSUITE BATHROOM, with one offering access to a private balcony. This FULLY FURNISHED ESTATE is an ENTERTAINERS PARADISE with a home theater, gym, and STEAM room. The WALK-OUT BASEMENT has a separate entrance, leading to an additional bedroom with an ensuite. Heated floors in select areas, dual furnaces, dual air conditioners, dual hot water tanks (owned), and a GENERAC home generator for peace of mind. Other notable features include: High-end appliances, Separate sound systems for individual rooms, ELECTRONICALLY LOWERED CHANDELIER for easy cleaning and the garage having a SEPARATE entrance to the basement. This FAMOUS CELEBRITY PROPERTY, surrounded by tranquility & grandeur, offers an unparalleled blend of elegance, privacy, and functionality. (id:53899)
1558 Stagecoach Road
Ottawa, Ontario
This two-storey renovated country home with a detached large heated home based workshop situated on a spacious private half acre lot features three generously sized bedrooms and two full bathrooms, offering ample space for home based work family living. The main floor boasts hardwood floors throughout, a spacious kitchen,quartz countertops with an island open to the dining area, a bright living room and a three-piece bathroom with a glass walk-in shower. The family room has a fireplace with patio doors leading to the backyard. The large purpose built detached heated garage is not only perfect for storing vehicles , equipment or play. It also offers incredible potential for a home-based business. Whether you're a contractor, artisan, or entrepreneur, this garage is a fantastic space to grow your business while enjoying the comfort and convenience of working from home. Featuring a large bay and side door entrance, this spacious garage is designed to accommodate work vehicles, tools, or larger projects. The fully heated interior ensures year-round usability, making it ideal for running a business from home in any season. Additionally, the loft area provides extra storage or could be transformed into an office space, offering the flexibility to customize the garage to fit your business needs.The partially finished basement in the home provides an office, laundry and storage area.The outdoor space includes a patio area, hot tub, and firepit, perfect for entertaining family and friends. Home has a metal roof, central air conditioning and natural gas heating. Home is also for sale MLS : X12106355 (id:53899)
210 Actons Corners Road
North Grenville, Ontario
A remarkable opportunity to acquire 338 acres of diverse, multi-use land just minutes from Kemptville and within easy commuting distance to Ottawa via Highway 416. This expansive property blends agricultural, residential, and lifestyle potential, featuring bushland, a large natural drainage course (Murphy Drain), farmland , and a runway cleared for ~6,500 ft. with 2,000 feet of pavement suitable for a Lear Jet. The offering includes large estate-sized lots historically known as the Scott parcels, along with post-and-beam barns, a workshop, and a farmhouse with a 4,800 sq ft, three-Storey addition featuring a drive-through garage, elevator and open-span upper floors. Assembled over 50 years from the historic Latimer and Scott farms, the overall land holding is ideal for serious agricultural use with excellent soil conditions, rolling topography, and natural drainage. Whether your focus is cash crops, livestock, rotational grazing, or specialty farming, the land is ready to work. The Latimer portion boasts wide-open fields, great road access, and scenic views ideal for cultivation or equestrian operations. The property also supports modern rural lifestyles, including Barn dominium development. Infrastructure includes several outbuildings, a large hangar, barns, and a full-scale workshop once a cheese factory offering potential for machinery repair, creative reuse, or agri-tourism ventures. With an abundance of public road frontage, the property is currently divided into 4 separate lots that can stay together or sold off separately. This is a rare chance to own a historically rich, agriculturally productive, and strategically located property with unique infrastructure in place and opportunity in abundance. (id:53899)
