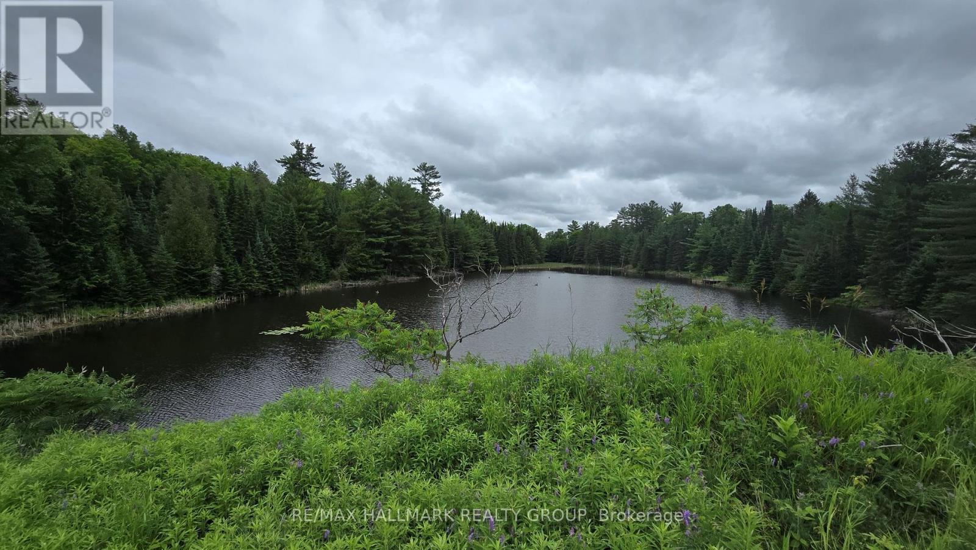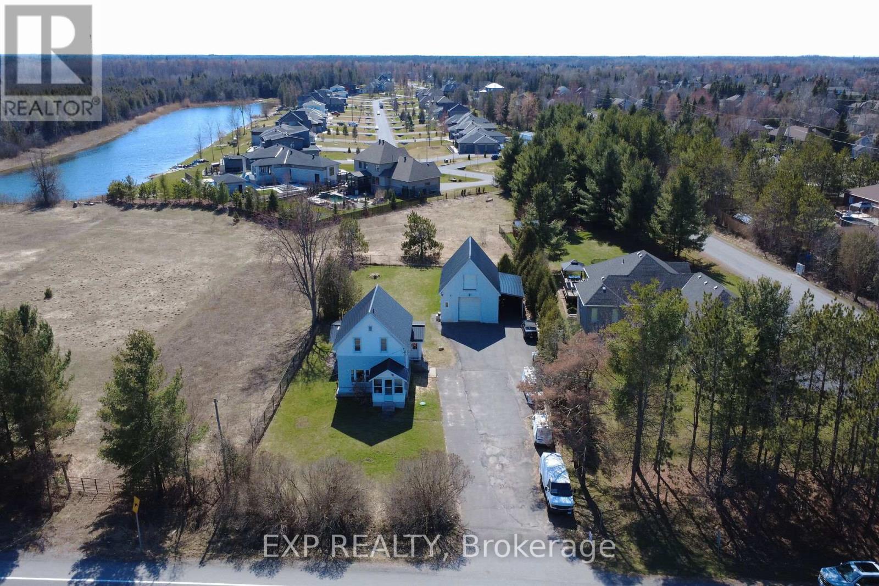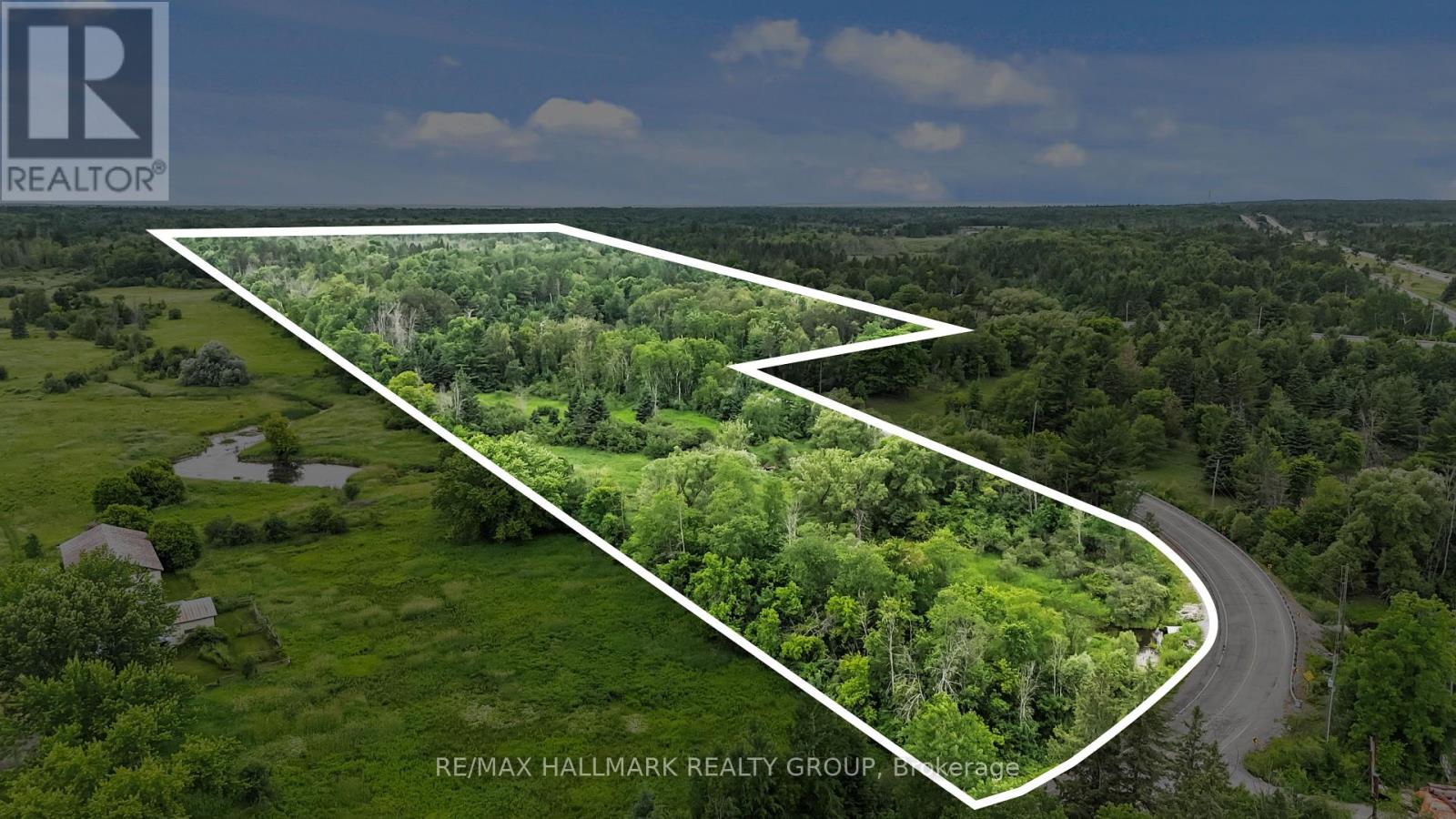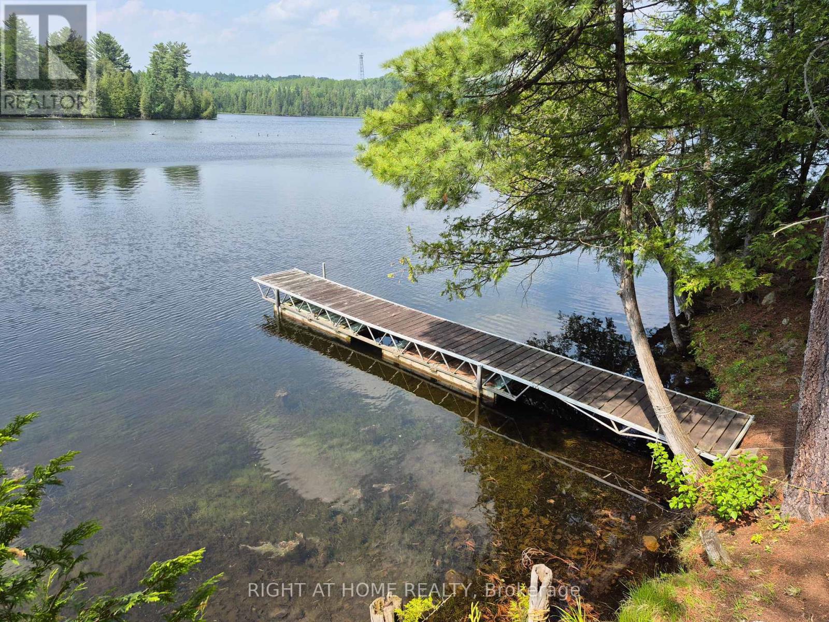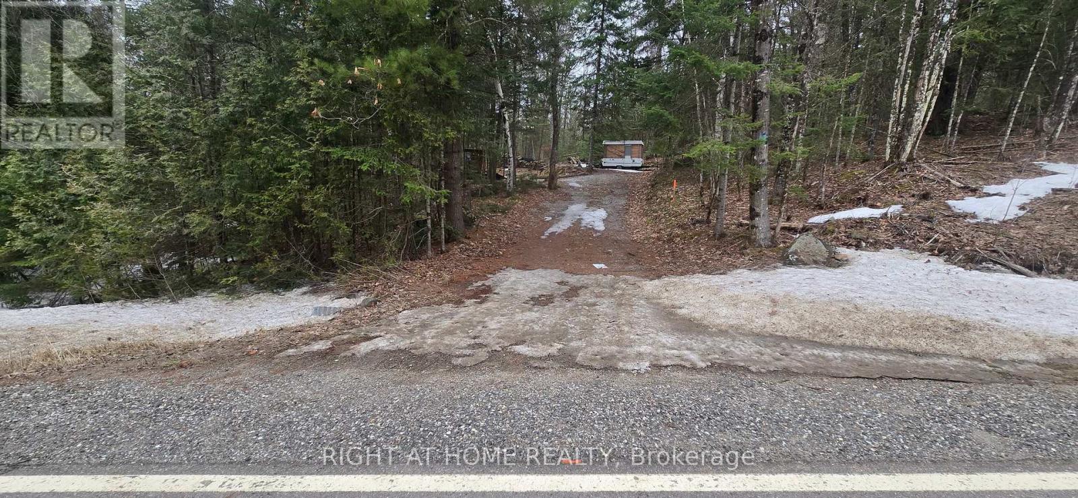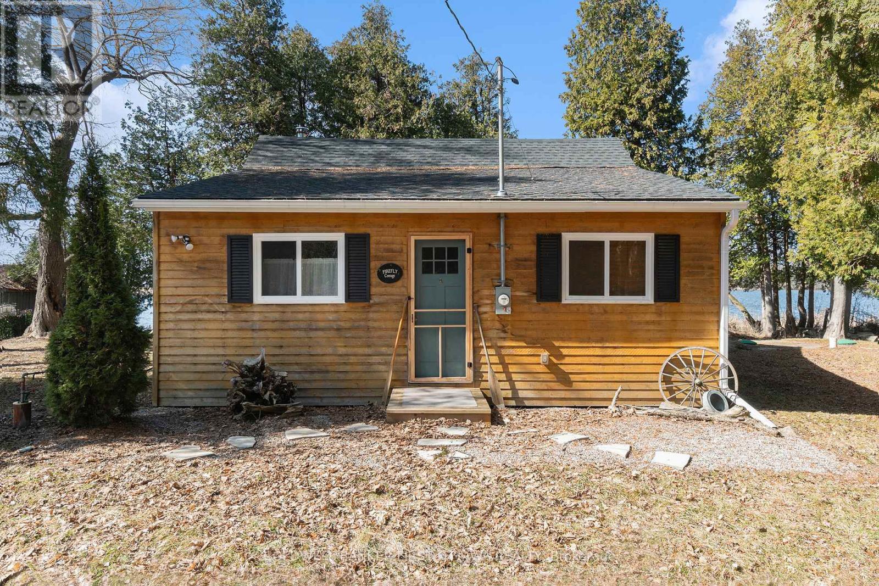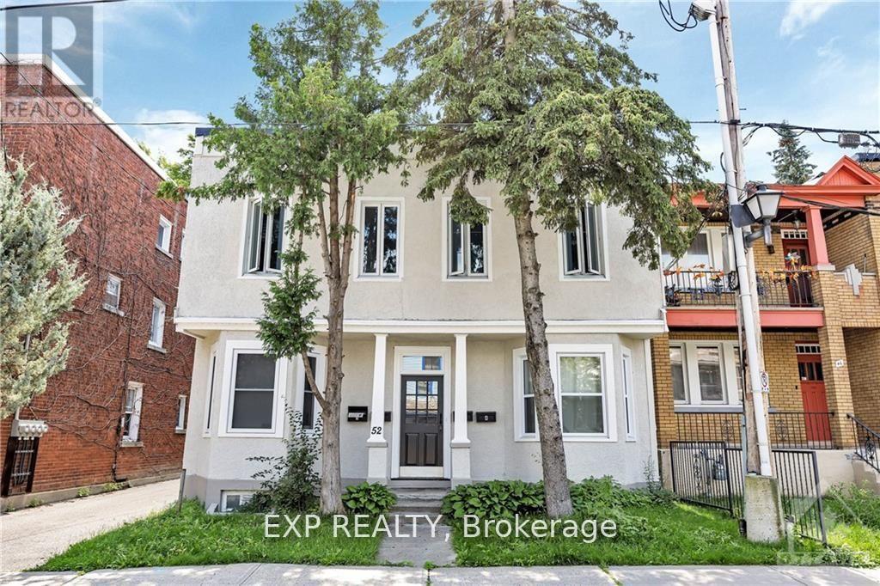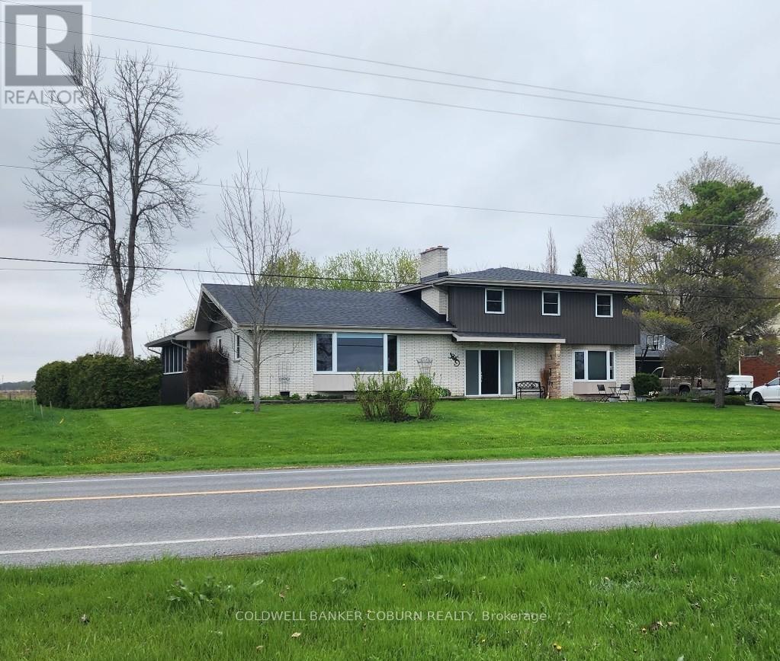0000 Calabogie Road
Greater Madawaska, Ontario
By Appointment only with your Realtor! Check out this beautiful 23 acre wooded lot with its own pond on the outskirts of Burnstown! Property is slightly elevated up off Calabogie Road & located across the street from the Madawaska River, this rural property has a wonderful mix of bush to wander and lovely views of the spring-fed pond. Use as a recreational property or build your dream home here taking advantage of the pond setting. Burnstown features several shops & a Cafe, location is a 10 minute drive to Calabogie for restaurants, LCBO, gas & convenience stores, golf courses, ski hill, hiking trails & snowmobile & ATV trails and the Calabogie Race Track. The Madawaska River has a waterfront park to enjoy & access for great kayaking or boating or fishing. Calabogie Lake also has a beach & boat launch at Barnet's Park. This is a terrific spot not far from Ottawa & you can find most amenities in Renfrew or Arnprior! Act now, finally a private retreat surrounded by all nature has to offer! (id:53899)
1558 Stagecoach Road
Ottawa, Ontario
This two-storey renovated country home with a detached large heated home based workshop situated on a spacious private half acre lot features three generously sized bedrooms and two full bathrooms, offering ample space for home based work family living. The main floor boasts hardwood floors throughout, a spacious kitchen with quartz countertops and an island open to the dining area, a bright living room and a three-piece bathroom with a glass walk-in shower. The family room has a fireplace with patio doors leading to the backyard. The large purpose built detached heated garage is not only perfect for storing vehicles , equipment or play. It also offers incredible potential for a home-based business. Whether you're a contractor, artisan, or entrepreneur, this garage is a fantastic space to grow your business while enjoying the comfort and convenience of working from home. Featuring a large bay and side door entrance, this spacious garage is designed to accommodate work vehicles, tools, or larger projects. The fully heated interior ensures year-round usability, making it ideal for running a business from home in any season. Additionally, the loft area provides extra storage or could be transformed into an office space, offering the flexibility to customize the garage to fit your business needs.The partially finished basement in the home provides an office, laundry and storage area.The outdoor space includes a patio area, hot tub, and firepit, perfect for entertaining family and friends. Home has a metal roof, central air conditioning and natural gas heating. Property is also for Lease MLS # : X12188204 (id:53899)
3106 Vaughan Side Road
Ottawa, Ontario
**CLICK ON THE VIDEO** 1KM from the March Rd 417 Queensway exit.. Located in the City of Ottawa boundary... LAND BANKING in the growing City of Ottawa! This 77+ acre plot of land is just off the 417 West highway and is in the rapidly expanding West corner of Ottawa. WANT LAND?! Build your oasis here with peace and quiet. OR wait and see how development changes in the area (LAND BANKING) Severance is possible! (only one severance to this lot at a minimum of 2 acres) AMAZING 77 Acre Treed Lot!!! RU zoning. Frontage on 3 streets, near the 417 - March Rd exit, golf courses and more. NATURAL GAS in the area, would have to be well and septic. Forested lot... LOTS OF HARDWOOD, perfect for WOOD COMPANY. Big homes built in the area, but lots of privacy for you. It is like an "ISLAND" on its own. Zoned Residential, GREAT building opportunity in Carp! **WE WELCOME OFFERS!** (id:53899)
129 Loon Cove Trail
Bonnechere Valley, Ontario
Waterfront building lot on Constant Lake! 130 Feet of shoreline with driveway and dock already in place. Storage shed is included. Build your custom waterfront home on this topographical terrain, Perfect for a walk out basement. Very peaceful and private, incorporate your design into the natural setting. (id:53899)
N/a County Rd 2 Road E
South Glengarry, Ontario
Presenting an Exclusive waterfront lot with 335 feet of prime frontage, offering breathtaking views of the St Lawrence River, Seaway and Adirondack Mountains. Tailor your dream home to perfection on this remarkable property featuring a scenic stream running along one side, ideal for creating a stylish outdoor retreat. It also comes with waterfront where you can add your own dock for direct boating access. Enjoy a seamless commute to Cornwall, to Golf Course, to Airport and only one hour to Montreal and to Ottawa. Create lasting memories in this stunning and serene location. (id:53899)
1061 Centennial Lake Road
Greater Madawaska, Ontario
This versatile lot offers an incredible opportunity just 15 minutes from Calabogie Peaks, making it the perfect home base for year-round outdoor adventures including skiing, golfing, and hiking. Whether you're looking to build your dream home, invest in a potential income property, or simply enjoy a quiet retreat for camping, this property offers excellent flexibility.A drilled well and hydro already on site provide a major head start for any development plans, saving both time and expense. The lot also features a picturesque stream that flows into a charming grotto and offers access to Black Donald Lake with a public boat launch just 10 minutes away. A new driveway off Centennial Lake Road leads you up to a high, dry, and private lot, ready for your vision. For added peace of mind, the property boundaries have been professionally staked by a surveyor. Please note: Do not walk the lot without a licensed Realtor. (id:53899)
B - 490 Main Street
North Dundas, Ontario
Fantastic office/retail space with amazing frontage on Main St in the growing community of Winchester for rent. In the past the main level has been a doctor's office, daycare, coffee shop, gym.....so lots of options. The space available is on the left side of the main level (Unit B) and comes with a front and rear access, a large office/reception area, a storage area, lounge or additiona office space and access to the upper level which includes a kitchen, full bathroom and 3 additional rooms with lots of potential. Rent is inclusive of utilites. Excellent location to start your small business in a fantastic, friendly town. (id:53899)
229 Charlotte Street
Ottawa, Ontario
Nestled in a PRIME SPOT; Close to amenities, CONVENIENT for University students. This Sandy Hill TRIPLE; Meticulously maintained & thoughtfully updated, this building boasts a pristine appearance & has enjoyed full occupancy for over 6 years. Unit 1 is a 3 Bedrooms & 1 bath with very high ceiling, access to the landscape backyard, Unit 2 is 3 Bedrooms & 1 bath w/hardwood floors running through the unit & plenty of windows, Unit 3 is a 2 storey 4 bedrooms & 2 full bath. Ample room for storage, Shared Laundry in Basement, Private landscaped backyard, Fenced. Property has undergone fire retrofitting in (2019), Furnace and AC (2023) ensuring enhanced safety for all occupants. Potential for 4th Unit in basement. Close to all amenities; OttawaU, Rideau centre, Rideau river, Strathcona Park, National Art gallery, Lowertown & Byward market all close by. Don't miss out & add this GEM to your portfolio.Turn Key!, Flooring: Hardwood, Flooring: Mixed (id:53899)
388 Cottage Road
Montague, Ontario
Tucked along a quiet stretch of the Rideau River, this charming 3-season log and cedar cottage offers a peaceful escape just a short paddle from historic Merrickville. Built in 2017 and lovingly maintained since, the cottage blends rustic warmth with light, modern touches. Inside, you'll find beautiful engineered hardwood floors with live-edge inlays and a soaring ceiling that adds a sense of space and character. The relaxing sunroom provides great views of the water and fills the cottage with natural light. A wood stove installed in 2021 keeps things warm during the cooler seasons, allowing you to make the most of spring and autumn at the river. The 3-piece bathroom features a deep soaker tub that offers a perfect way to end your day spent in the fresh air and sunshine. With two bedrooms plus potential sleeping space in the bunkie/shed, there's plenty of room for family and guests. The bunkie even has hydro for extra comfort. This property has an artesian well with clean, high-quality water. An added bonus is that behind the cottage, you have Crown Land that provides privacy and a beautiful natural environment of mature trees and wildlife. This is a spot for lazy afternoons, canoe rides into town for coffee or ice cream, and bonfires under the stars. Whether you're fishing, swimming, or simply relaxing by the shore under the canopy of cedars, you will love the tranquility of this riverfront retreat. Private road, maintenance is approx $200/year for spring and fall grading. Just 10 minutes to Merrickville or Smiths Falls and 50 minutes to Ottawa. (id:53899)
2087b Grindstone Lake Road N
Frontenac, Ontario
This stunning 4-season home is a rare find and ready for you to move in and enjoy! Situated on a private 1.2-acre lot with 245 feet of pristine shoreline, the property is easily accessible via a well-maintained year-round road. The home features a spacious 1,700 sq ft. open-concept design, complete with a large wrap-around deck offering breathtaking views of the lake. Located just minutes from the village of Plevna, Ontario, this property offers the perfect balance of seclusion and convenience. Plevna boasts all the essentials, including a restaurant, grocery store, hardware store, and liquor store, ensuring you have everything you need close by. Grindstone Lake is a beautiful, clean, low-density lake known for its excellent boating and fishing, with bass and trout populations. The northern end of the lake is Crown Land, preserving its natural beauty and providing a quiet, peaceful setting. Enjoy endless recreational trails right from your doorstep, excellent swimming, and a sandy-bottom shoreline with your own private boat launch. Inside, the home has been beautifully renovated and comes fully furnished there's nothing left to do but move in and start making memories. This property truly offers everything, perfect for summer getaways or year-round living. Inclusions: Water Heater, Central Vacuum, Dishwasher, washer/Dryer, Microwave, Washer, Water Treatment, Refrigerator, pool table, 2 kayaks & canoe, furnishings. (id:53899)
52 St Andrew Street
Ottawa, Ontario
Investors, this is an exceptional opportunity. This fully renovated fourplex is situated in the heart of downtown Ottawa, offering a high walk score and unparalleled access to Sussex Drive, the Byward Market, the Ottawa River/Canal, and the Rideau Centre. Residents will enjoy immediate proximity to restaurants, shopping, public transit, and essential amenities. This turnkey property is a strong income-generating asset in a high-demand rental market, featuring four fully occupied units - two two-bedroom and two one-bedroom apartments. Each unit has been thoughtfully upgraded with contemporary kitchens, stainless steel appliances, spacious living areas, and modern full bathrooms, designed for comfortable urban living. An added advantage is the on-site parking at the rear of the building, a highly sought-after feature in this desirable downtown location. This turnkey fourplex is a high-performing income-generating property, bringing in $8,335/month ($100,020/year) in rental income with low expenses, making it a fantastic investment opportunity in a prime location. With the added flexibility of creative financing options, including VTB possibilities, this is a rare opportunity to secure a truly unique property. Don't miss your chance - schedule a private showing today! (id:53899)
11391 Lakeshore Drive
South Dundas, Ontario
*Water Access* A spectacular home , with water access, situated on Lakeshore Drive, South Dundas's most prestigious street, close to shopping, amenities and schools. Offering scenic views and access to the St .Lawrence River. This South facing home has been well maintained and upgraded. The large front foyer is bright, and welcoming, filling this home with natural light and flows nicely into the large living room, dining room and kitchen area. The attached double car garage allows easy sheltered access into the home. Bedroom areas are thoughtfully laid out offering and ensuite and full bathroom. A license agreement with Ontario Power Generation (OPG) gives you water access for your boat, fishing and spending summer days across from your home, serenity at your fingertips. Many upgrades include: 2011 Roof, 2013 Hardwood floors and curved entrance steps and entrance tiles, 2015 Upstairs windows, 2015 Garden shed (attached to garage), 2016 Siding, 2017 Hardwood den, 2017 Garage door, 2017 Septic, 2021 2nd floor bathroom, 2023 paint throughout most of the home, 2025 Kitchen ( flooring,countertops, backsplash and paint), 2025 (waiting for 2 man door replacements in the garage) (id:53899)
