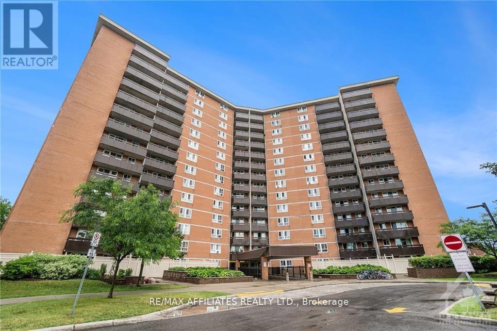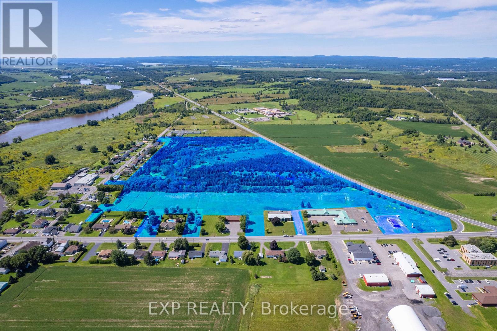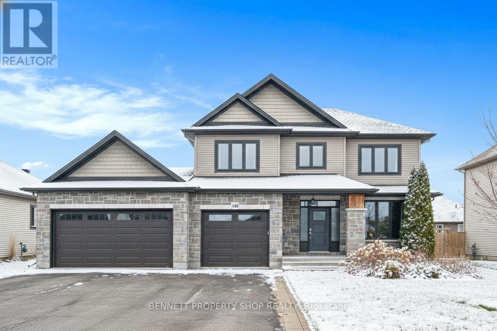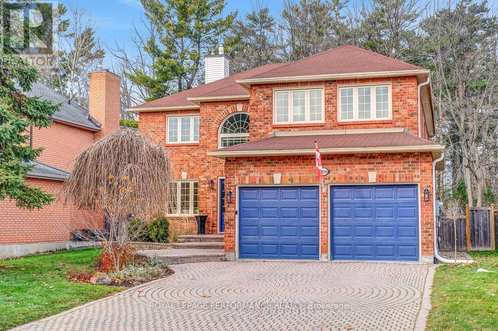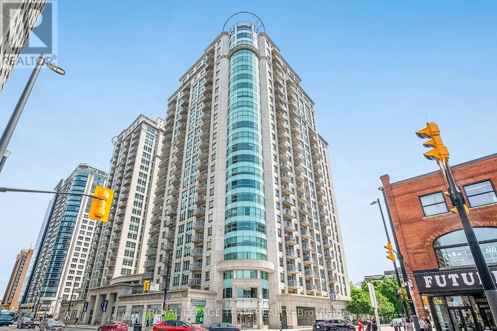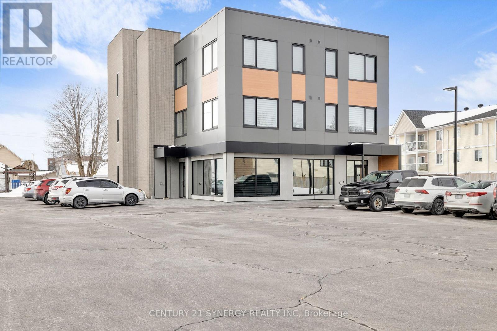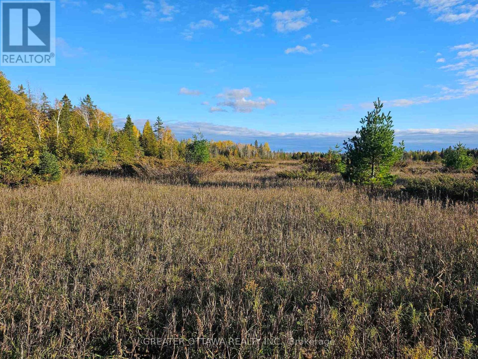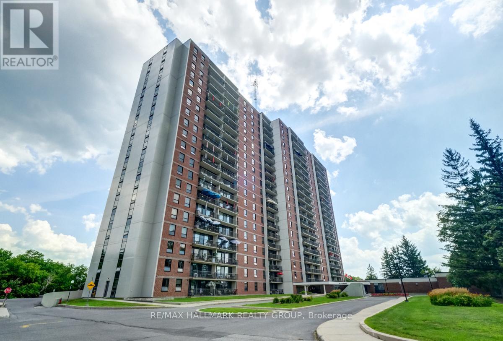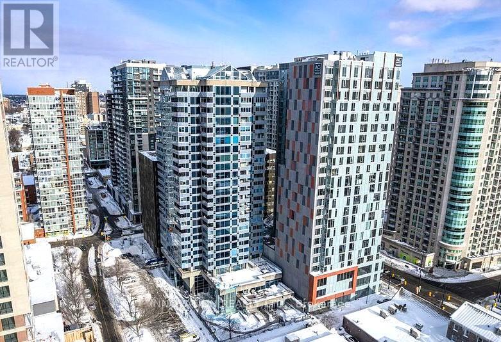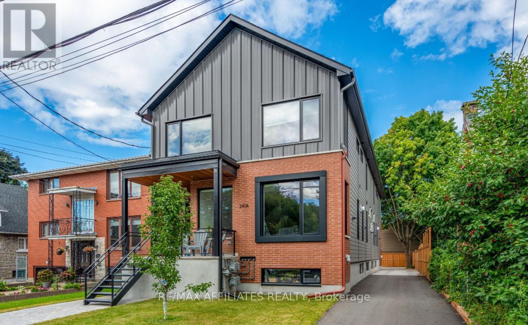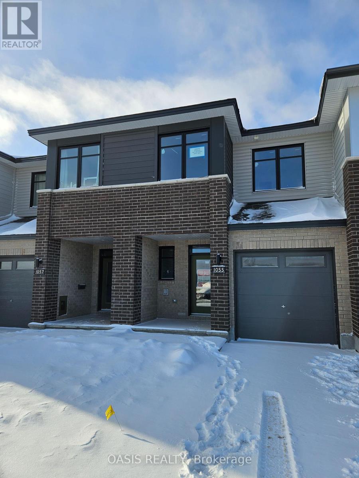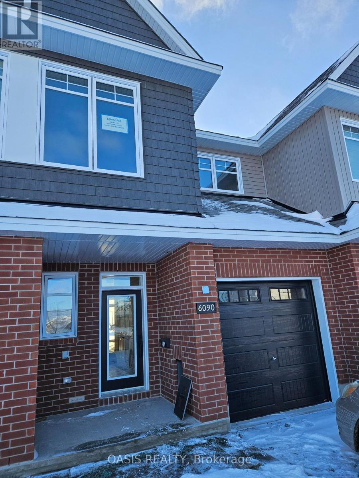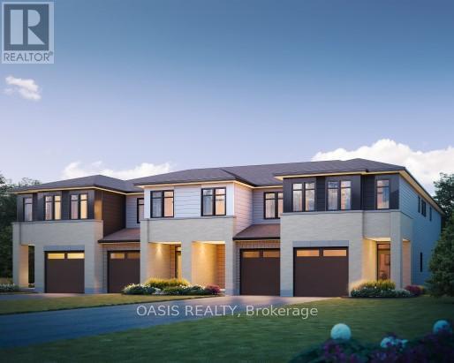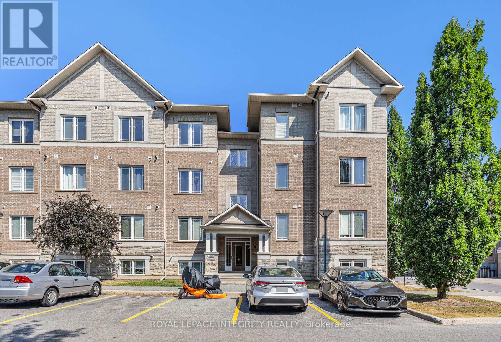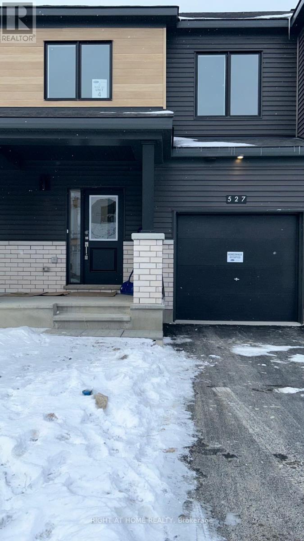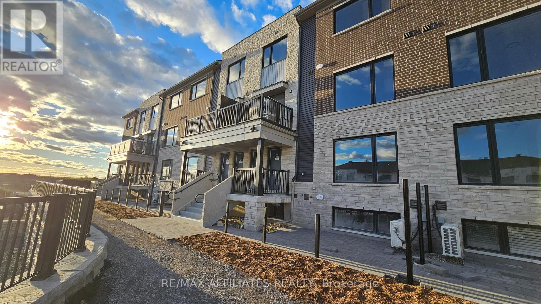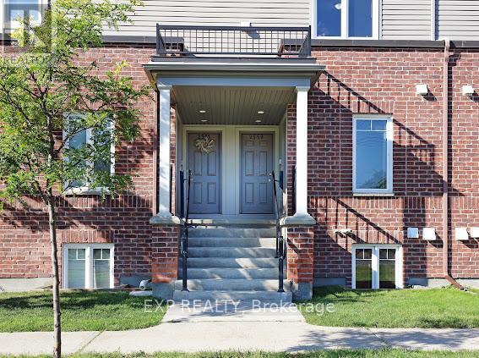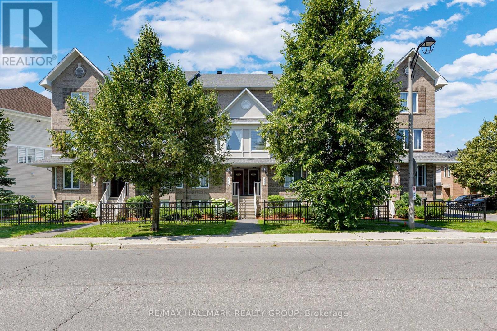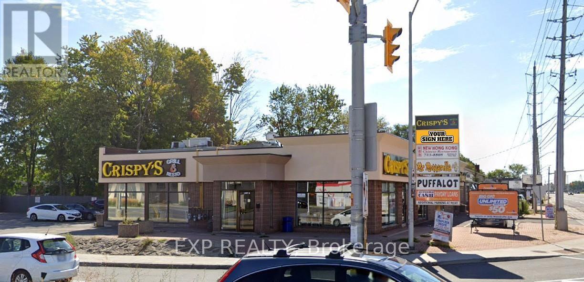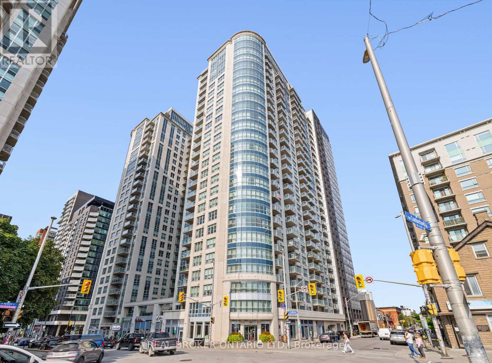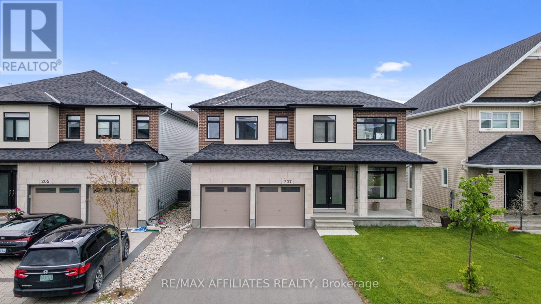717 - 2000 Jasmine Crescent
Ottawa, Ontario
Welcome to this beautifully maintained, economical, and FRESHLY PAINTED 2-bedroom condo-an ideal choice for first-time buyers, downsizers, or savvy investors! This charming unit boasts a spacious layout filled with natural light and features a LARGE, SOUTH FACING private balcony perfect for outdoor relaxation. Enjoy a full suite of amenities including a salt water indoor pool, whirlpool, fitness room, sauna, party/meeting room, elevator, and tennis courts-offering something for everyone whether you're looking to stay active or unwind. All utilities are INCLUDED in the condo fee - heat, hydro, water (plus parking) - making budgeting a breeze. Convenience is key with parking spot #160 included and an in-unit storage room! Located in a desirable neighborhood just steps from parks, shopping, schools, Costco, Walmart, and Gloucester Centre, with easy access to the highway and a short walk to Blair LRT station, this move-in-ready condo offers the perfect blend of tranquility and accessibility. Don't miss out on this exceptional OPPORTUNITY! (id:53899)
Lot 6 Old Highway 17
Alfred And Plantagenet, Ontario
Exceptional 45-acre parcel in the heart of Plantagenet offering incredible potential for future development. Perfectly located with direct access from Jessup's Falls Road, Old Highway 17, and quick access to Highway 17-just 45 minutes from Ottawa and 1.5 hours from Montreal. Nearby utilities add convenience, while a recent Ontario grant to the Township for wastewater system modernization highlights strong local growth. An outstanding opportunity for builders, investors, or visionaries to bring new projects to life. (id:53899)
110 Talos Circle
Ottawa, Ontario
GROWING FAMILIES REJOICE! Discover unparalleled elegance and practicality in this 5-bedroom, 4-bathroom masterpiece by award-winning Talos Homes, spanning over 3,300 sq.ft. on a serene, family-friendly Richmond street. This executive residence blends design with functional sophistication, featuring rich hardwood floors, expansive windows, and a dramatic illuminated solid-wood winding staircase leading to an open-concept layout with a chef's kitchen boasting granite countertops, custom cabinetry, stainless steel appliances, a central island, and a walk-in butler's pantry, flowing into a sophisticated dining room and a cozy living area with a stone gas fireplace. The luxurious primary suite offers a walk-in closet and spa-like ensuite with dual vanities, a soaker tub, and glass shower, while a finished basement provides a 5th bedroom, full bath, and versatile family room. A heated, insulated triple-car garage with EV charging is perfect for enthusiasts, complemented by a fully fenced, irrigated backyard with an automatic sprinkler system with a covered porch and space for a future pool, all steps from parks, top schools with bus pickup, and amenities - 110 Talos Circle is a lifestyle of sophistication; book your private tour today! 4 bedrooms above grade and 1 below grade. Some photos are digitally enhanced. (id:53899)
83 Winnegreen Court
Ottawa, Ontario
Welcome to this spacious and well maintained townhome in sought after Hunt Club Park, the perfect move in ready opportunity for families and professionals alike. Offering 3 bedrooms and 3 bathrooms, this home delivers an inviting layout with a thoughtfully designed blend of comfort and functionality. The main floor features gleaming hardwood floors, a bright eat-in kitchen, a convenient powder room, and both formal living and dining rooms ideal for everyday living and stylish entertaining. The second level is equally impressive, showcasing a warm and welcoming family room with a cozy fireplace, three generously sized bedrooms, a fully updated main bathroom, and a spacious primary suite complete with a beautifully updated ensuite and walk-in closet. The fully finished basement adds valuable extra living space, perfect for a recreation room, home office, or gym. Located in a family friendly community, this home is just steps from parks, schools, and all major amenities, offering convenience and quality living in one exceptional package. Photos were taken prior to current tenant. (id:53899)
6164 Ravine Way
Ottawa, Ontario
Timelessly renovated 4+1 bedroom, 5 bathroom residence on a premium lot backing onto a treed ravine and just a five minute stroll to the Ottawa River. Over 3300 square feet + finished basement. The main level welcomes you with elegant coffered ceilings throughout the living room, formal dining room & family room, while a 2-sided gas fireplace unite the living and family room. The main floor laundry room adds everyday convenience and offices/dens on both the main and lower levels, allow versatile work-from-home options. The gourmet kitchen is a chef's dream-complete with island, marble backsplash, gas range, stainless steel appliances, wine fridge, and a casual eating area with access to the backyard deck. The second level boasts four generous bedrooms and three full bathrooms. The expansive primary suite includes a spacious walk-in closet & 5-piece spa-inspired ensuite with a free-standing soaker tub, open shower, and double sinks. A second bedroom offers its own 3-piece ensuite, and a third full bathroom serves the remaining rooms. The fully finished lower level offers a teen retreat or welcoming guest space with a large rec room, 3-piece bathroom, a versatile den/bedroom & an office/den. This turn-key ravine property is a rare offering where luxury, privacy, and proximity to the River come together in perfect harmony. (id:53899)
804 - 200 Rideau Street
Ottawa, Ontario
Downtown Living, Refined.Claridge Plaza - 200 Rideau Street, Suite 804. Welcome to your new address in the heart of the capital! This bright corner glass suite at Claridge Plaza delivers 1,238 sq. ft. of modern downtown comfort - featuring 2 bedrooms, 2 bathrooms, and endless natural light from floor-to-ceiling windows. The open-concept layout feels spacious and inviting - perfect for relaxing after work or hosting friends before heading out for dinner in the ByWard Market. The primary bedroom includes a private balcony, walk-in closet, and modern ensuite - your peaceful retreat high above the city. You'll appreciate in-suite laundry, underground parking, and a storage locker for added convenience. Residents of Claridge Plaza enjoy premium amenities rarely found in downtown rentals: ** 24-hour concierge and security. ** heated indoor pool and fitness centre. *** Stylish party room and meeting spaces for your gatherings. Step outside and Ottawa's best is waiting for you: Parliament Hill, Rideau Centre, ByWard Market, University of Ottawa, Rideau Canal, cafés, restaurants, and entertainment - all within a few minutes' walk. This is where the city truly comes alive. Festivals, patios, markets, and waterfront paths - you'll never need to "go out" because you're already there. Suite #804 was custom-designed by the builder for added character and uniqueness. Why You'll Love Living Here? Unbeatable walkability - everything from groceries to nightlife at your doorstep. A secure, upscale building with a welcoming community vibe. Ideal for professionals, diplomats, and anyone who values easy downtown living. Live smart. Live central. Live Claridge Plaza. Live 804 (id:53899)
306 - 787 Principale Street
Casselman, Ontario
INCLUDES HEAT, HYDRO, WATER, STORAGE. Amazing location in the heart of Casselman, this beautifully renovated building is equipped with an elevator. The spacious, 3rd floor, 1 bedroom, 1 bathroom unit offers an open concept living area filled with endless amounts of natural light and is wheelchair friendly. The primary bedroom offers great space with a 3pc cheater style bathroom. The unit is complete with in-suite laundry. 1 parking spot available with the potential of more parking on site @ $25 per month. In close proximity to schools, shopping, 417, Service Ontario, Castleview Golf course and much more this unit is a must see. Large storage unit on main floor included. HURRY before its too late! Please submit a rental application, credit check, proof of employment and ID with all offers to lease. (id:53899)
B22/103 Graham Road
Beckwith, Ontario
This 4 acre lot is fully severed and waiting for someone to add their perfect home in the country. I just googled.. What is country living? Here's some of the most popular definitions. Country living is typically casual and cozy. It can be rural areas, or a style of home and out buildings. It could be self-sufficiency, gardening of all types (and maybe even some chickens:) Here's the big one, it can mean having room for your whole family, big, or small. It's safe to say that there's nothing mentioned here that you can't achieve right on graham road, you're starting off with a clean slate. Experience freedom while still being located within a short drive to nearby towns and amenities. This is your opportunity to own a slice of natural beauty. You're under 25 minutes to any shopping you require and 11 minutes to a famous pub. The lot is so new that legal address and taxes haven't been set yet. Please do not walk on the property on your own. Buyer to do their own diligence with their planning process, picture of survey in photos. HST in addition to sale price. (id:53899)
1914 - 665 Bathgate Drive
Ottawa, Ontario
Welcome to Las Brisas, a sought-after condominium community offering comfort, space, and stunning views! This bright and spacious 2-bedroom apartment features a large open-concept living and dining area - perfect for relaxing or entertaining. Step out onto the oversized west-facing balcony and enjoy beautiful sunsets and unobstructed views.The primary bedroom offers a walk-in closet, while the second bedroom is ideal for guests, a home office, or a den. Parking is included for your convenience. Enjoy access to exceptional amenities, including a gym, indoor pool, sauna, library, billiards and games room, hobby workshop, and outdoor tennis courts. Located close to shopping, public transit, and the Montfort Hospital, this location offers both comfort and convenience in one of the city's most desirable communities. (id:53899)
2029 Carp Road
Ottawa, Ontario
Turnkey opportunity to acquire an OMVIC-approved used car dealership operating as Carprime, located on a well-established automotive stretch of Carp Road in Ottawa. This offering is for the business only. The operation is fully set up for used vehicle sales with existing approvals in place, allowing for a smooth transition for a new owner. The landlord is open to offering a new lease with anticipated terms of 5 years plus a 5-year option, subject to approval. The property offers strong exposure and is well suited for continued automotive use. The current building includes a large welcome/sales office, boardroom, additional private office, kitchenette, and a full bathroom. The lot can accommodate up to 40 vehicles. An ideal opportunity for an owner-operator, existing dealer looking to expand, or an investor seeking an established dealership platform. Assets, goodwill, and business operations to be negotiated as part of the sale. Further details available upon execution of a confidentiality agreement. Buyer subject to OMVIC and landlord approval. (id:53899)
1701 - 160 George Street
Ottawa, Ontario
Incredible opportunity in downtown Ottawa. This modern 2 bedroom, 2 bathroom condo offers a bright open layout with huge windows, letting you enjoy stunning city views including Parliament Hill. The 17th floor location gives you privacy, natural light and a premium perspective day and night.The open concept living space is perfect for everyday comfort and entertaining. The kitchen comes fully equipped with fridge, stove, hood vent and dishwasher and you'll also enjoy the convenience of an in unit washer and dryer.The building provides outstanding lifestyle amenities including a heated indoor pool, a fully equipped fitness center, relaxing saunas and a large outdoor terrace that is ideal for warm summer evenings.This condo includes building air conditioning, one underground parking space and a storage locker. Located steps from restaurants, shops, transit and entertainment, this is a rare opportunity to enjoy comfort, security and luxury in one of Ottawa's most desirable downtown towers.Xavier Charron: 819 962 7764 / xavier@xaviercharron.com (id:53899)
A2 - 241 Breezehill Avenue S
Ottawa, Ontario
Welcome to 241 Breezehill Avenue S, Unit A2, located in the heart of Little Italy with great restaurants, cafés, and a strong walk score, plus easy access to Dow's Lake, Preston Street, and the new Trillium LRT Station. This bright 2 bed / 1 bath lower level apartment, built in 2023, features tile and laminate flooring, in-suite laundry, and plenty of storage. Tenant pays heat and hydro, while the landlord covers water and sewer. A current credit report and rental application are required with all offers to lease. Available January 1st. Photos were taken before the current tenant moved in. No parking included, but street parking is available. Deposit: $4,200. (id:53899)
1055 Cope Drive
Ottawa, Ontario
Save $20,000 on brand new construction near Cardel Rec Centre with 30 day possession. 3 bedroom, 2.5 bath "Abbey" model is move in ready for very quick possession in Stittsville's Idylea development, very close to Sacred Heart HS and Cardel Rec Centre. Many of the most popular upgrades and finishes have been built in, with quality finishes throughout. Central air included, as is gas line for BBQ, waterline for fridge and quartz counters throughout, soft close drawers and more! Total sq ft is 1,855 per builder plan, which includes 362 sq ft for the basement family room. Taxes not yet assessed. $13,000 in upgrades have been added and Designer finishes package "A". See virtual tour of model home at link, actual listed property has different finishes and does not include appliances, furniture or staging items. (id:53899)
6090 David Weins Street
Ottawa, Ontario
Brand new construction near Maplewood High School with 30 day possession. 3 bedroom, 2.5 bath "Abbey" model is move in ready for very quick possession in Stittsville's Westwood development near Cope Dr and Robert Grant Ave. Many of the most popular upgrades and finishes have been built in, with quality finishes throughout. Central air included, as is gas line for BBQ, waterline for fridge and quartz counters throughout, soft close drawers and more! Total sq ft is 1,855 per builder plan. $14,000 in upgrades and Designer package "D". See virtual tour of model home which varies from actual property. (furniture, appliances, staging items not included) Still photos shown are of the same model and finishing package but not the actual unit. (id:53899)
1145 Cope Drive
Ottawa, Ontario
Save $20,000 on brand new construction near Sacred Heart HS and Rec Centre with 30 day possession. 3 bedroom, 2.5 bath "Camden" end unit, is move in ready for very quick possession in Stittsville's Idylea development.. Many of the most popular upgrades and finishes have been built in, with quality finishes throughout. Central air included, as is gas line for BBQ, waterline for fridge and quartz counters throughout, soft close drawers and more! Oversize 13' x 20' garage. Total finished sq ft is 2,160 per builder plan, which includes 450 sq ft for the basement family room. Taxes not yet assessed. $15,000 in upgrades have been added and Designer finishes package "A", Virtual tour and still photos show model home, so listed property will vary and not include furniture, appliances or staging items. (id:53899)
8 - 188 Paseo Private
Ottawa, Ontario
RARELY OFFERED CENTREPOINTE TOP-FLOOR GEM! Welcome to this impeccably maintained 2-bedroom, 1.5 bathroom top-floor condo in the sought-after and tight-knit community of Centrepointe. Imagine sipping your morning coffee on your private sunlit balcony, basking in the bright natural light that fills this beautiful home. Experience the peace and quiet that comes with top-floor living no noisy footsteps above, ever! Enjoy a bright, open-concept layout featuring luxury vinyl flooring throughout and an abundance of sunlight. The modern, fully-equipped kitchen boasts ample storage and counter space, seamlessly connecting to the spacious living and dining areas, ideal for both everyday living and entertaining guests. Both bedrooms are generously sized with excellent closet space. Additional highlights include a full bathroom, a convenient powder room for guests, in-unit full-size laundry, and plenty of storage. One parking space (#277) is included right at the entrance, with ample visitor parking available. Take advantage of unbeatable access to shops, restaurants, grocery stores, and public transit. Commuting is easy with HWY 417 just minutes away. Outdoor enthusiasts will appreciate nearby parks, and green spaces such as Ben Franklin Place Park and Centrepointe Park, with expansive green space spanning over 34 acres, extensive walking and biking trails winding through natural scenery including a pond. Well-equipped playgrounds, sports facilities including tennis courts, basketball courts, and soccer fields. Enjoy Centrepointe Theatre, a modern, well-equipped venue known for high-quality programming, just a short walk away. Experience the perfect blend of comfort, convenience, and community in this exceptional home! Available immediately with very low condo fees of $253.24 and approximate monthly utilities: water $42, gas $41, hydro $72. (Some photos virtually staged) (id:53899)
527 Galanthus Walk
Ottawa, Ontario
Welcome to this newly constructed, never-occupied Odyssey model townhome by Mattamy Homes, offering 1,566 square feet of contemporary living space in the heart of Kanata. Ideally situated near the Kanata High Tech Park, this residence provides the perfect balance of modern design and convenient location. The main level showcases an open-concept layout with nine-foot ceilings, hardwood flooring, LED lighting, and a smart thermostat. The sleek kitchen features stainless steel appliances, quartz countertops, and ample cabinetry, creating a refined environment for both everyday living and entertaining. The second level includes an upgraded primary bedroom with a private ensuite, two additional well-proportioned bedrooms, and a conveniently located laundry area. Located in a highly desirable neighbourhood close to top employers, schools, parks, and shopping, this home offers exceptional comfort and accessibility. Tenants are responsible for utilities; the hot water tank is included at no cost. (id:53899)
17 - 801 Glenroy Gilbert Drive
Ottawa, Ontario
Discover modern living in this Minto's (Anthem) brand new 2 bedroom, 2 bath stacked condo townhome offering 1,063 sq. ft. of bright, stylish space across two well-planned levels. Enjoy an open-concept layout featuring luxury vinyl flooring throughout, a modern kitchen with quartz countertops, stainless steel appliances, and ample cabinetry. Both bedrooms are spacious with large closets, and the bathrooms showcase sleek contemporary finishes. Step out to your private patio overlooking perfect for morning coffee or family relaxation. Includes in-unit laundry, window coverings, independent heating/cooling, and one underground parking space. Located in a vibrant, walkable community close to parks, schools, Market Place, Financial Institutions, Restaurants, Cinema, and public transit. Ideal rental for professionals or small families seeking comfortable, maintenance-free living, available immediately! There will be half month rent discount on 12 month lease equally divided in 12 months. Don't Miss out Call for private showing. (id:53899)
24 - 2559 Longfields Drive
Ottawa, Ontario
Tidy & well-maintained 2-bed, 1.5 bath upper stacked Condo available to rent Immediately! Perfect for small family- close to amenities (parks, shopping and the Minto Recreation Complex). Transit services at your door step (Bus route 75, 279 & 671). The main level features an open living/ dining area with a walkout balcony. Upstairs offers 9-ft ceilings, Primary bedroom with 4-piece bath with double closets and its own private balcony. (id:53899)
F - 66 Tipperary Private
Ottawa, Ontario
Welcome to this beautifully appointed 2-bedroom, 2-bathroom condo that perfectly blends style, comfort, and modern upgrades. The open-concept layout showcases gleaming hardwood floors in the living and dining areas and brand new flooring in both bedrooms, creating a fresh and inviting atmosphere throughout.The kitchen is a true highlight - a chef's delight featuring granite countertops, abundant cabinetry, and brand new stainless steel refrigerator and stove. A convenient island, pantry, and undermount sink make this space as functional as it is elegant. Enjoy abundant natural light streaming through the living areas, enhanced by pot lighting, and step through the dining area to a spacious balcony overlooking a tranquil wooded setting - the perfect spot to relax and unwind. The primary bedroom offers a private retreat with a walk-in closet, 3-piece ensuite, and ceiling fan for added comfort. The second bedroom is equally generous in size, complemented by a full 4-piece bathroom with granite countertops and undermount sink. Additional conveniences include in-suite laundry, washer (2025) and dryer (2025), and ample visitor parking. Parking space C3 is ideally located right out front. Situated close to shopping, recreation, public transit, and every essential amenity, this home offers the perfect balance of luxury and lifestyle. Some room have been digitally staged to show use of space. 24-hour irrevocable on offers. (id:53899)
3 - 250 Cresthaven Drive
Ottawa, Ontario
Welcome to this upper level stacked condo located in Barrhaven. This spacious 2 bedroom, 3 bathroom home offers an inviting layout with a bright living area and large windows. The kitchen has ample cabinetry and counter space and includes a balcony just off the eat-in area. The upper level features two generous bedrooms, each with its own ensuite. The primary bedroom also includes a private balcony. For added convenience, laundry is located on the second floor. This property is ideally located close to schools, public transit, parks and everyday amenities. Tenant pays heat, hydro, water and water tank rental. Required with application: ID, full credit report, proof of income, lease agreement and references. Current photos are from previous listing. (id:53899)
F - 1433 Woodroffe Avenue
Ottawa, Ontario
Prime Space for lease. 902 Square feet ( Formerly Puffalot).Join Pharmasave, Mr. Mozzarella,Crispy's Vapanada and the New Hong Kong in a well established main street commercial plaza located at the corner of Woodroffe Ave. & Meadowlands Dr. in the City of Ottawa. The property is ideally situated on a high traffic main artery(39,000 vehicles daily). Surrounded by Algonquin College, City of Ottawa,Offices and high residential density support. Ideal for Retail, Nail Spa, Barber Shop and Office Use. 2 piece handicapp washroom and ample parking. Common area charges are estimated to be $16.50 per sq.ft. for 2026. (id:53899)
407 - 195 Besserer Street
Ottawa, Ontario
This is your chance to step in to home ownership at the very heart of the Byward Market! This 1 bed, 1 bath unit is open concept, modern, and located steps from everything you'll ever need. It doesn't get more turnkey or affordable than this. Book your showing today! (id:53899)
207 Osterley Way
Ottawa, Ontario
This beautifully upgraded Claridge Lockport II offes over 3,600 sq. ft. above grade, plus a well designed rec room in basement. Perfectly situated in one of Stittsville's most family-friendly neighbourhoods, this home blends space, style, and comfort. Step inside and immediately feel the spaciousness of this thoughtfully designed layout. The bright foyer opens to a separate family room filled with natural light from large windows, creating an inviting first impression. As you move through the home, the elegant formal dining area welcomes you with soaring vaulted ceilings and rich, upgraded wide-plank hardwood floors that seamlessly flow throughout the main level. At the heart of the home is the expansive kitchen, ideal for both everyday living and entertaining. It features quartz countertops, a large island with seating, and ample cabinetry. The kitchen flows effortlessly into the living room, where a cozy gas fireplace creates the perfect gathering spot. A casual dining area just off the kitchen provides access to the fully fenced backyard. Adjacent to the main living area, a quiet office or den with its own fireplace offers the perfect space to work from home or unwind in peace. Nine-foot ceilings on the main floor enhance the openness and upscale feel of the home. Upstairs, the spacious primary suite offers a generous walk-in closet and a luxurious ensuite with a double vanity, freestanding soaker tub, and glass-enclosed shower. Three additional bedrooms are bright and well-sized, complemented by a stylish main bath. The finished basement provides incredible flexibility. Whether you envision a home theatre, gym, or playroom there's space for it all. Additional highlights include a double-car garage, upgraded lighting, central air conditioning, and fenced yard. All of this is located just minutes from top-rated schools, parks, trails, shopping, and public transit. (id:53899)
