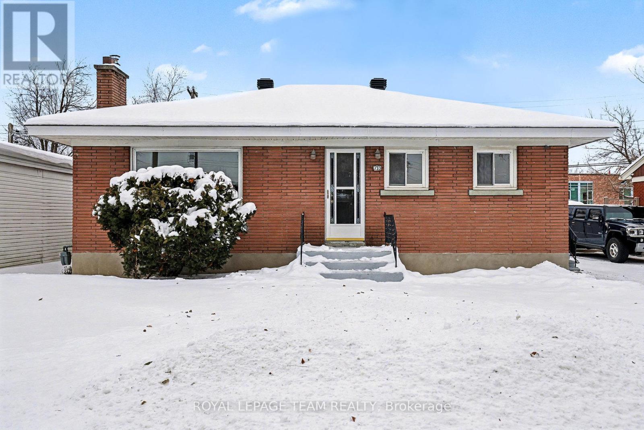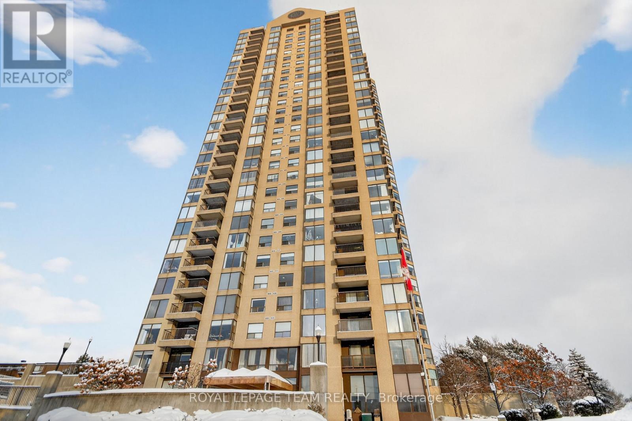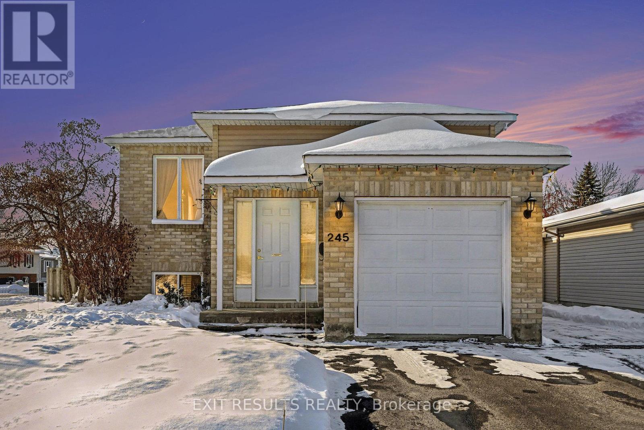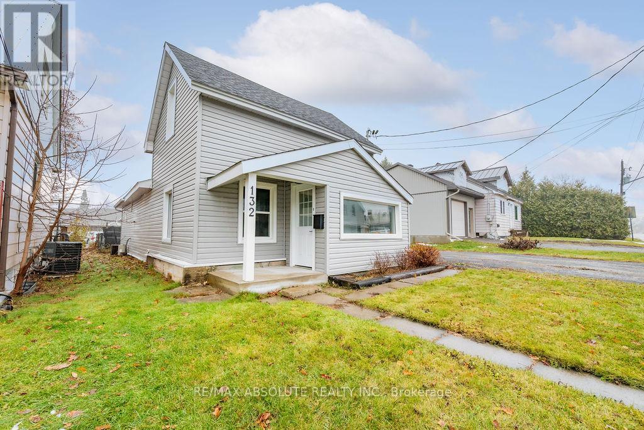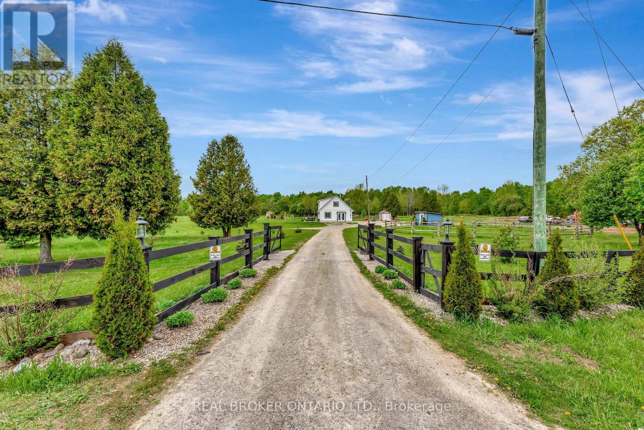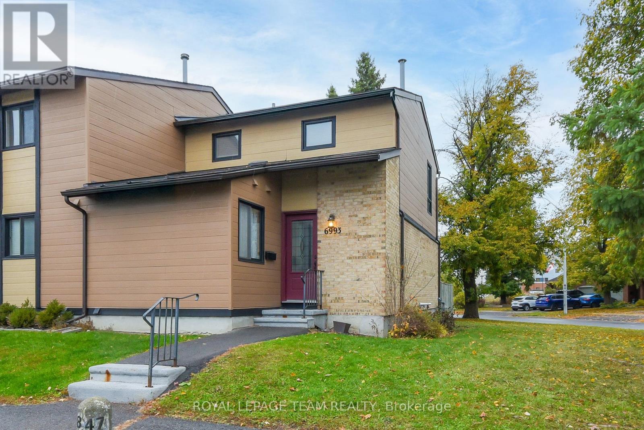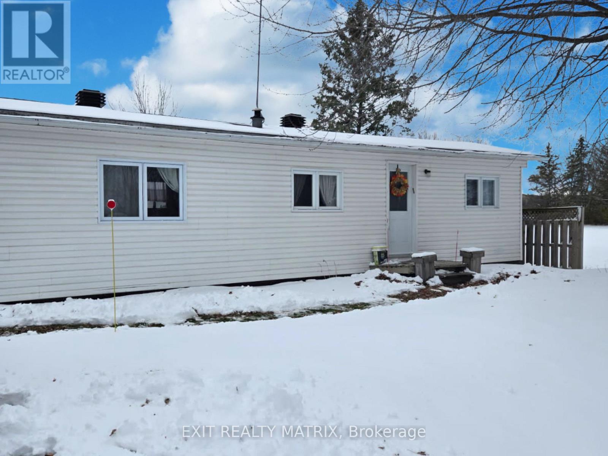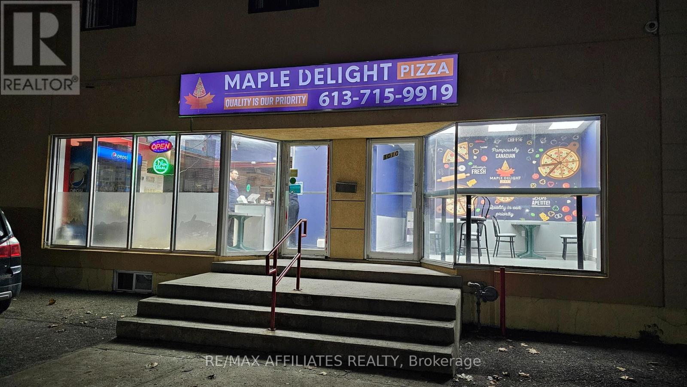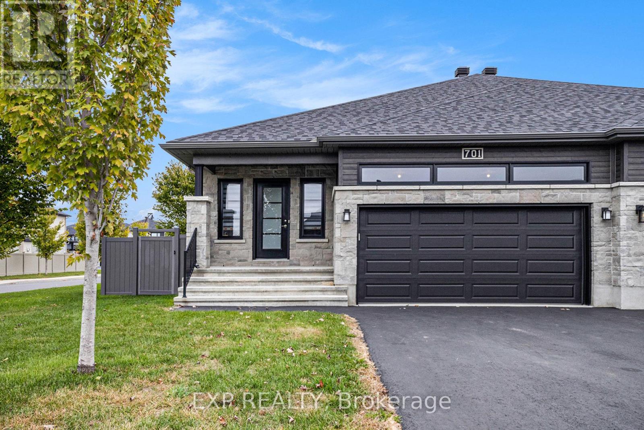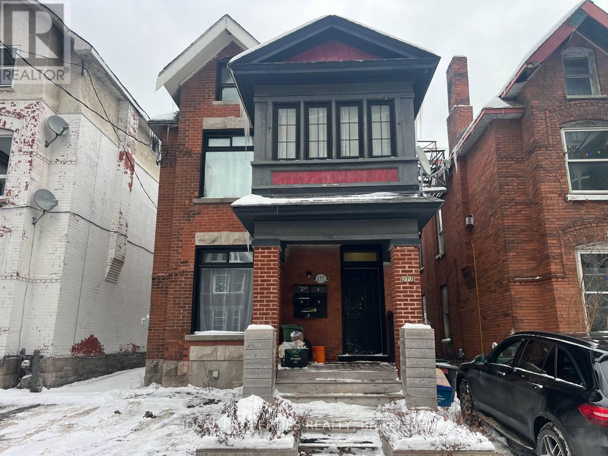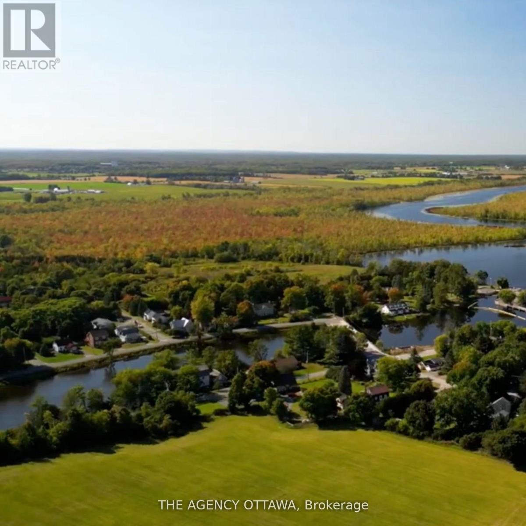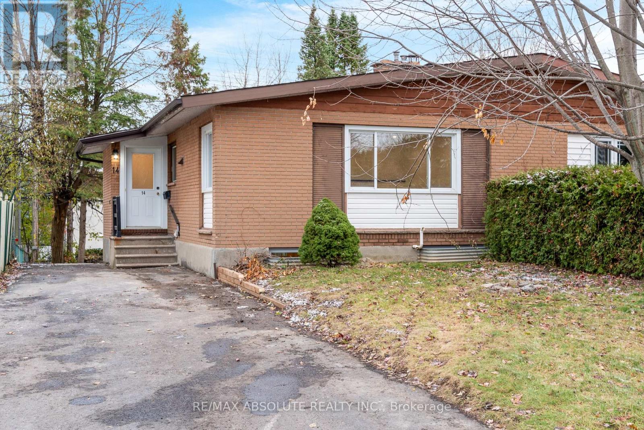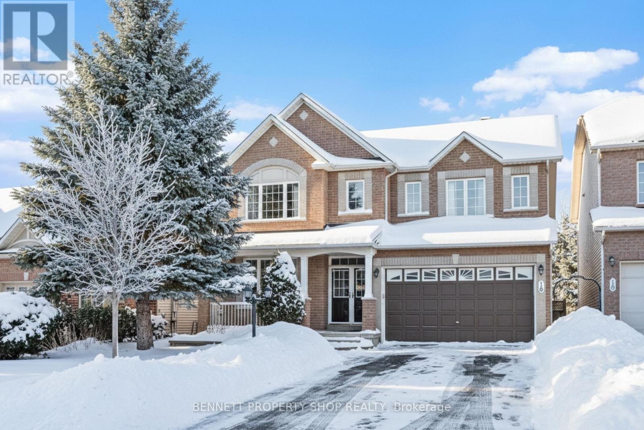1598 Botsford Street
Ottawa, Ontario
Welcome to this amazing 2 storey brick home!The property has just undergone renovations and boasts 2 bedrooms with 2 full baths. The main floor has two living areas, one would be a great office or den. Adjacent the kitchen and off of the dining room are patio doors that lead to a brand new deck that you can enjoy your morning coffees on. The kitchen is fully renovated with new Italian tile floors, a calacatta quartz island, all brand new appliances and a side entrance that connects to the laneway. Snow removal included! This home has all new spray foam insulation which will keep the property warm during these winter months. All new custom blinds also. The lot is fenced in and has hedges which make it ultra private. Conveniently located near CHEO, transportation, train yards shopping, bike paths, parks and schools. Obviously all of my community! If you move here you will never want to leave. (id:53899)
3054 Thunder Bay Road
Fort Erie, Ontario
New Price: Incredible Value at $599,000! Don't miss this fantastic opportunity, now listed at an unbeatable price of $599,000! This home offers exceptional value in a sought-after neighbourhood, combining comfort, functionality, and location. Perfect for first-time buyers, downsizers, or investors. Steps to the beach, style in every detail, and a lifestyle you'll love. Welcome to 3054 Thunder Bay Road, where modern comfort meets Ridgeway charm, just a 2-minute walk to the beach. This fully renovated 2-story home offers 1,536 sq ft of refined living space, blending timeless character with upscale finishes. Inside, you'll find an open-concept layout featuring hardwood floors, high ceilings, and large windows that flood the space with natural light. The chef-inspired kitchen boasts granite countertops, a gas range, a functional island, and sleek stainless steel appliances, perfect for entertaining or cozy family dinners. A gas fireplace adds warmth and ambiance to the living area, making it a welcoming retreat year-round. Enjoy three generous bedrooms and two full bathrooms, including a spa-like 5-piece and a modern 4-piece. The primary bedroom opens to a private balcony, the perfect place for morning coffee or evening sunsets with lake breezes in the air. Step outside to covered front and back porches, or take in the backyard oasis complete with a 200 sq ft coach house that is ideal as a guest space, studio, or home office. The home is R-rated foam insulated throughout for energy efficiency and year-round comfort. Nestled in the heart of Ridgeway, you're within walking distance of charming cafés, local boutiques, parks, and trails and just 5 minutes from Crystal Beach. Whether you're looking for a forever home, weekend getaway, or income property, this one checks all the boxes. Live the lake lifestyle you've always wanted. Book your showing today! (id:53899)
733 Halstead Street
Ottawa, Ontario
A rare opportunity on a quiet Elmvale Acres street-733 Halstead is an original 1958 Campeaubungalow that has been freshly painted and lightly refreshed, ready for its next chapter andnew owner. This well-built home retains its original layout with bright living spaces, hardwoodfloors, three bedrooms, and a full bath on the main level. The unfinished basement provides ablank canvas for future expansion: create a full recreation level, add a home office, orexplore multigenerational possibilities with the convenient side entrance. Priced to sell, thishome offers exceptional value in Elmvale Acres with plenty of room in the budget to renovateand personalize to your vision and taste. The large private backyard adds to the appeal, andthe location is central and highly convenient-just minutes to Ottawa's hospital campuses, greatschools, parks, shopping and transit. A perfect option for buyers looking for location,potential, and long-term upside. 24 Hours on all offers (id:53899)
545 St Laurent Boulevard
Ottawa, Ontario
Welcome to "Le Parc" a well-kept and highly sought-after resort like building offering an exceptional lifestyle. This spacious two-bedroom, two-bathroom condo features a functional layout with a primary bedroom including an ensuite, a bright living and dining area, an eat-in kitchen with ample counter space, and in-unit laundry. Enjoy outdoor living with both a private balcony and a large private terrace. Rent includes heat, hydro, water, parking, and all common elements. Residents have access to an exclusive private park, outdoor pool, tennis courts, a recreation center with indoor pool, gym, squash courts and sauna, a party room for entertaining, secure bike storage, parking and 24-hour security. Ideally located close to shops, restaurants, public transit, parks, and the Rideau River, this condo offers comfort, convenience, and outstanding amenities in a prime location. Rental Application, Proof of employment, recent paystubs, ID and credit check required. Smoke Free Building. Lockbox on railing located in Visitors Parking area. Parking Spot P1-55. Locker Spot P2-3 (id:53899)
245 Ivan Crescent
Cornwall, Ontario
A Beautifully Maintained Bungalow. Step inside and feel immediately at home in this move-in-ready bungalow near Glenview Heights. Perfectly blending comfort with modern peace of mind, this home is a great find. The heart of the house features a bright, welcoming kitchen, complete with a gas stove that opens onto a lovely side deck. It's the perfect spot for morning coffee, featuring an enclosed storage area for a clutter-free lifestyle. The main floor layout is designed for accessible living, offering a spacious primary suite with a walk-in closet and a second bedroom with a cheater ensuite door to the main bathroom. With main-level laundry, your daily routine becomes effortless. The split-entrance leads to a fully finished basement that feels like a private retreat. Imagine cozy winter evenings in the large family room anchored by a Napoleon gas fireplace. This lower level also provides a third bedroom and a second full bath, making it an ideal guest suite or space for teenagers. Enjoy total peace of mind with a brand-new roof (2025) and a Swann security camera system. A generous backyard awaits your garden or summer BBQs, complete with a storage shed. Equipped with central air conditioning (AC), central vac, and a dedicated basement workshop/storage area. Features gas-powered appliances, including a gas washer and dryer. Prime Location: Nestled in a family-friendly neighborhood, you are minutes away from schools, local parks, and shopping centers. This isn't just a house; it's the backdrop for your next chapter. Welcome home. (id:53899)
132 Edward Street S
Arnprior, Ontario
Welcome to 132 Edward Street South, a stylish and fully updated 1.5-storey home offering charm, comfort, and modern living-all under $400K. The main level features a bright layout with fresh updates throughout, a cozy living area, and a conveniently located main-floor bedroom perfect for guests, kids, an office, or easy one-level living. Head upstairs to your own private retreat: a spacious primary bedroom with a dedicated closet and full ensuite bathroom. It's the perfect setup for comfort and privacy. Outside, enjoy a generous yard with plenty of room to relax, garden, play, or entertain. With fresh updates throughout, this home is truly move-in ready. Located close to parks, schools, and amenities, this is an amazing opportunity to own an updated home in Arnprior at an unbeatable price. (id:53899)
174 County 1 Road
Elizabethtown-Kitley, Ontario
Cute as a button and priced to sell, this turnkey hobby farm won't last long. Welcome to your dream rural retreat in Toledo, just a short drive to Merrickville, Smiths Falls, and Brockville. Set on 26 acres of peaceful countryside, this well-kept property blends charm, practicality, and true hobby-farm potential. Tucked far back from the road, the home offers exceptional privacy for you and your animals. Inside, the main level features a bright, country-style kitchen with views of the horse paddocks, a spacious living area, the primary bedroom, and a full bathroom. Upstairs, you'll find three additional bedrooms, a beautifully renovated bathroom, and convenient second-floor laundry. Outside is everything a hobby farmer could want: six fenced paddocks with shelters and electric fencing, 10 acres of mature woods, open workable fields, a thriving veggie garden, and a variety of fruit trees (apple, pear, peach, cherry). It's the perfect setup for horses, livestock, gardening, or simply enjoying the land. The home has been thoroughly updated over the years, including windows, doors, siding, a steel roof, and a brand-new ductless heat pump offering both heating and cooling. Inside, you'll love the cozy wood stove, upgraded bathrooms, refreshed laundry area, and thoughtful finishes throughout. The staircase is also being professionally rebuilt to meet current code and will be completed within 30 days. The sellers are motivated, the updates are extensive, and the value is undeniable. Whether you're starting a hobby farm or craving a quieter pace of life, this property is ready when you are. (id:53899)
34 - 6993 Bilberry Drive
Ottawa, Ontario
Welcome to 6993 Bilberry Drive, where comfort, convenience, and affordability come together in this lovely, well maintained, 3-bedroom, 1.5-bath condo townhome - an incredible opportunity at $399,900! Step inside to a home that feels fresh and inviting from the moment you enter. The main-floor bedroom offers endless possibilities - ideal for a home office, guest room, or anyone who loves the ease of main-level living. The bright, functional kitchen opens to a charming dining area, making everyday meals and weekend gatherings a joy. The cozy living room overlooks your private fenced backyard with no rear neighbours, just peaceful green space to enjoy. Upstairs, you'll find two generous bedrooms with new vinyl flooring and new carpet, making everything feel brand new. The large family bath adds comfort and convenience for the whole household. The unfinished basement adds even more value - offering endless potential to create the space you've always wanted, whether it's a home gym, recreation room, play area, or simply ample storage for an organized lifestyle. Other recent updates include: New refrigerator, stove, washer, and dryer, fresh paint, A/C 2021, Furnace 2021 - so you can move right in and start living! Perfectly located in a family-friendly neighbourhood, you're steps from parks, transit, LRT!!, schools, and shopping - everything you need is right here. Whether you're buying your first home, downsizing, or looking for a smart investment, this one checks all the boxes: great layout, great location, and a price that makes homeownership possible. Move in. Settle in. Love where you live. (id:53899)
44 Sienna Private
Ottawa, Ontario
A fully furnished, move-in-ready townhouse in a location that truly works for your lifestyle. This renovated 3-bedroom, 2.5-bath home offers clean, modern finishes, a contemporary kitchen, and an easy open layout designed for real life. Set in Central Ottawa, you're minutes to Hurdman Station, Train Yards, the General Hospital, and CHEO-cutting down commute time and giving you more time at home. Quiet, convenient, and effortlessly connected, this is city living done right. (id:53899)
402 - 215 Somerset Street W
Ottawa, Ontario
Immediate possession available. If you're looking for large living space in a downtown condo this is it. There is nothing larger in this price range.This 4th floor home overlooks the well landscaped courtyard with views towards Elgin Street. The long term owners take pride in maintaining all common areas as exhibited by the beautifully maintained gardens and grounds. Original floorplan was greatly modified adding more interior living space and larger primary bedroom and walk in closet. At approx. 1500 sq.ft. the main living area allows for separate themes as well as a bright dining area. The kitchen includes an eating bar and sitting area. One underground exclusive parking space as well as a spacious locker unit. Just steps from Elgin Street this building offers all required amenities within walking distance. This location has a walkability of 12 out o 10. Enjoy the Rideau Canal, historic Spark St. and of course a stroll around parliament. This building is well known for it's mature and professional owners who cooperate in maintaining all common areas. Sharpen your skates! Pets are not allowed with the exception of licensed medical support and emotional support animals. (id:53899)
870 Concession 1 Road
Alfred And Plantagenet, Ontario
Are you ready to leave the hustle and bustle of the city behind and embrace the peace, tranquility, and freedom of rural living? Maybe you're looking for that small home with big potential. This updated 900 sq. ft., two-bedroom, one-bath bungalow is everything you want-and all you truly need. Big enough to live comfortably, yet small enough to give you back your time for what matters most. Located within an hour of Ottawa and just a 3-minute walk to the Treadwell Marina on the Ottawa River, you'll have easy access to a clean, well-kept boat launch-perfect for kayaking and taking in the fresh country air. Imagine coming home, kicking off your shoes, and hearing nothing but the birds. Inside, the kitchen offers plenty of cabinetry, with a mudroom just off of it featuring abundant storage for all your seasonal gear. The open-concept living, dining, and kitchen areas make entertaining a pleasure. Step out onto the new, low-maintenance composite deck to enjoy your morning coffee overlooking rolling farmers' fields that stretch as far as the eye can see. The sunrises and sunsets will take your breath away-every single time. This home has been thoughtfully updated, including a brand-new furnace and heat pump, giving you modern efficiency and year-round comfort. To the left of the property, you'll find an insulated, heated, and recently renovated hobby shop/home office complete with all new windows, new flooring, and a brand-new propane fireplace. Just add plumbing and you have the potential for a separate 1-bedroom studio or in-law suite. Behind the house, the single-car garage has been transformed into a heated, insulated workshop with a full-width storage room and a new roof (Oct. 2024).Ready to be more independent-grow your own food, raise chickens, or simply enjoy a quieter way of life? This country gem offers the lifestyle you've been dreaming of. (id:53899)
1012 Merivale Road
Ottawa, Ontario
Be Your own Boss, A remarkable opportunity to acquire a 100% Halal, fully operational Pizza Restaurant in a high-demand location near Merivale & Kirkwood. Surrounded by established residential neighbourhoods and thriving commercial activity, this business enjoys excellent exposure, strong foot traffic, and consistent daily sales. Known for its signature flavours, immaculate setup, and dedicated customer base, this turnkey pizzeria comes fully equipped with all chattels and furnishings included. The space is thoughtfully designed for efficient workflow, ideal for new entrepreneurs or seasoned operators looking to expand with fresh concepts (call to discuss). The current lease is affordable with favourable renewal options (details available upon request). Plenty of upside remains through extended hours, catering, community outreach, and maximizing partnerships with delivery platforms. With everything in place to start operations immediately, this is a rare chance to step into a thriving Halal food market in Ottawa. Seller is willing to provide training for a smooth transition. Equipment list available to serious buyers. No direct walk-ins for business inquiries; Please contact, how to visit operational business. (id:53899)
701 Azure Street
Russell, Ontario
Welcome to this turnkey 2+1 bedroom, 3-bath semi-detached bungalow located on a corner lot in the highly sought-after Sunset Flats community of Russell. Built by Melanie Construction, this Sunflower model is known for its thoughtful design and quality craftsmanship, offering 1,470 sq ft on the main floor alone.The bright, open-concept main level features hardwood flooring throughout, a spacious living and dining area, and a well-appointed kitchen complete with a breakfast bar island, quartz countertops, backsplash, and included appliances. The generous primary suite offers a walk-in closet and a luxurious 5-piece ensuite with soaker tub and separate shower. A second bedroom, full main bathroom, and conveniently located laundry room complete the main floor.The fully finished basement extends the living space with a large rec room, third bedroom, and additional full bathroom, ideal for guests, a teen retreat, or a home office. Step outside to enjoy the fully fenced backyard, perfect for relaxing or entertaining. Parking is abundant with 6 total spaces, including a double garage and a driveway that accommodates four additional vehicles. All of this is just steps from schools, parks, trails, and recreation, and only 20 minutes from Ottawa.Nothing to do but move in and enjoy. Easy to view (id:53899)
956 Cologne Street
Russell, Ontario
**PLEASE NOTE, SOME PHOTOS HAVE BEEN VIRTUALLY STAGED** Welcome to this stunning farmhouse-inspired 4-bedroom townhome, set on a rare private ravine lot with no rear neighbours. Perfectly balancing comfort, style, and location, this home offers both peace and convenience in one of the areas most desirable family-friendly communities. Inside, the bright open-concept layout is designed for modern living. At the heart of the home, the gourmet kitchen impresses with its abundance of cabinetry, large walk-in pantry, and inviting island with seating. The adjoining dining area is enhanced by oversized patio doors that frame serene ravine views while filling the space with natural light. A cozy living room nearby creates the ideal gathering place for family and friends. Upstairs, discover four spacious bedrooms, two full bathrooms, and a conveniently located laundry room. The primary suite is a true retreat with a generous walk-in closet and a private 3-piece ensuite. The lower level remains unfinished, offering endless opportunities to customize and expand to suit your lifestyle. Thoughtfully designed and beautifully situated, this rare find is ready to welcome its next family. Don't miss the chance to call it home! (id:53899)
1355 Fribourg Street
Russell, Ontario
**Please note that some photos are virtually staged** Step into pure modern elegance with this breathtaking 2-storey showpiece a home where style, comfort, and function meet in perfect harmony. From the moment you walk through the door, you're greeted by a sun-drenched, open-concept layout that instantly feels warm and welcoming. The designer kitchen is nothing short of spectacular, boasting expansive counters, a sleek, chef-inspired design, and a coveted walk-in pantry perfect for keeping your space organized and ready for both everyday meals and hosting unforgettable gatherings. The dining area flows effortlessly to the backyard through patio doors, revealing a private oasis with a back deck, no rear neighbours, and serene forest views the ultimate backdrop for relaxation or entertaining. The living room, anchored by a cozy natural gas fireplace, invites you to curl up and truly unwind. A stylish 2-piece bathroom adds convenience for both family and guests. Upstairs, your primary suite retreat awaits, complete with a walk-in closet and a spa-like 3-piece ensuite for those moments of indulgence. Two additional spacious bedrooms, a second full bath, and the ultimate convenience of upstairs laundry complete this perfect upper level. The unfinished lower level is your blank canvas, already equipped with a rough-in for a bathroom whether you dream of a home theatre, private gym, or stylish lounge, the possibilities are endless. This isn't just a home its your next chapter, your everyday escape, and the lifestyle upgrade you've been searching for. (id:53899)
28 Barnhart Drive
South Stormont, Ontario
This all brick backsplit is so much more than it appears. The livable square footage of this home defies the outward appearance of this all brick home. The property design provides over 2000 square feet above ground living space over three levels (Upper, In Between & Lower Level) plus a further 524 square feet of functional basement level space. It features natural gas sourced heat and a 220 amp electrical service. For those with fur family the scratch resistant flooring throughout will be greatly appreciated. The recent renovations include upgraded bathrooms, new flooring, upgraded kitchen including a new fridge and stove. The home has also been painted throughout. The "Upper Level" of the home has a large primary bedroom with a very nice ensuite plus a walk in closet and two additional well sized bedrooms and a full bath. On the "Main Level" there is an open concept great room (Living room/Dining room) with open access to the updated kitchen allowing for convenient family meals. Als o the kitchen has direct access to the rear deck for those great family BBQs. The 19x19 heated garage will be appreciated by the car enthusiast in the family with its inside entry to the main level of the home. The "In Between" or lower level features a massive family room with a new efficient electric fireplace, a bright well sized bedroom and a full bath. The "Basement Level" provides space for a media room, a large foyer area suitable for a workout or study area, a storage area and a secluded office or a perhaps as a temporary guest space for unexpected visitors. The home is perfect for young families with a comfortable but separate living space for visiting parents. This home works for newly combined families with the ability to have younger siblings on the upper level with the parents and older teens occupying the "in between" level of the house. The neighbourhood reflects a great pride of ownership. No matter what your family configuration this may be the place for y (id:53899)
1 - 846 Alpine Avenue
Ottawa, Ontario
Bright & Spacious 1-Bedroom Basement UnitWelcome to this bright and generously sized 1-bedroom basement apartment, offering a comfortable and inviting living environment. The unit features a full 3-piece bathroom, convenient in-unit laundry, and efficient radiant heating for year-round comfort. Large windows allow for ample natural light, enhancing the open and welcoming feel of the space. Prime Location:Ideally located just steps from OC Transpo, with parks, restaurants, and shopping nearby. Enjoy quick and easy access to the Queensway, making commuting simple and convenient. Tenant responsible for hydro. Water and gas are included . (id:53899)
1539 Briarfield Crescent
Ottawa, Ontario
Welcome to 1539 Briarfield Crescent, a bright and inviting townhome tucked into a quiet Orleans enclave. This well-maintained 3-bedroom, 1.5-bath home blends comfort with everyday convenience and is thoughtfully updated for modern living. Just a short walk to a nearby school, the property backs directly onto a children's park, offering peaceful green views and easy access to outdoor space. The main level features warm hardwood flooring and an open living and dining area filled with natural light. Large patio doors lead to the backyard, creating a seamless indoor-outdoor connection. The refreshed kitchen offers newly painted cabinetry, stainless steel appliances, ample counter space, and a functional layout ideal for daily living and entertaining. Fresh paint has also been completed in the kitchen and an upstairs bedroom. Upstairs, you'll find three bright bedrooms with generous windows and storage, along with a spacious full bathroom. The finished lower level expands the living space with a cozy recreation or media area featuring recessed lighting and wood-accent ceiling beams, perfect for relaxing or hosting movie nights. Recent upgrades include a WiFi-controlled smart garage door opener, Nest thermostat, smart front door access, and smart light fixtures with additional switches ready for connection. All smoke detectors and carbon monoxide alarms are newly installed with 10-year life spans. Additional maintenance includes professional carpet cleaning, vent cleaning with new vent covers, new air filters, and a newer dryer installed just months ago. Outdoors, enjoy a large, fully fenced backyard with no rear neighbours, opening directly to green space and the park. An elevated deck and versatile yard complete this inviting home, ideally located near schools, parks, shopping, transit, and everyday amenities. (id:53899)
525 Ozawa Private
Ottawa, Ontario
Welcome to your new happy place, a bright, modern 2019 2 bed, 2 bath upper-level corner unit in one of Ottawa's most vibrant communities. Steps from Parks, Nature Trails & Paths on Ottawa River, Montfort, CSE, CSIS, CMHC, LRT, Costco, plus just minutes to prestigious private schools: Ashbury College and Elmwood School. With over $60K in upgrades, this home features smooth ceilings, custom lighting, upgraded luxury vinyl plank flooring, and a sun-filled open layout. The kitchen shines with quartz counters, pristine white cabinetry, upgraded charcoal matching appliances, and a spacious eat-at island. Upstairs, enjoy a private balcony off the primary bedroom, a versatile second bedroom with TONS of light (perfect as gym, studio, office or warm bedroom), and a sleek full bath with his and hers sinks set in a quartz counter and complimentary gleaming tile work. Top it all off with your own private rooftop terrace that once you step into, the views of the skyline will make you fall in love. The terrace is ideal for BBQ socials (equipped with gas bbq hookup) , sun-soaked peaceful afternoons, or starry evenings. If you haven't been to Water Ridge Village, this will be your perfect intro. Common Element fees include: Building Insurance, Garbage Removal, General Maintenance and Repair, Landscape, Management Fee, Reserve Fund Allocation, Snow Removal (id:53899)
524 Lucent Street
Russell, Ontario
Prepare to love this layout! Thoughtfully designed, this exceptional property has everything you have been looking for- you'll feel it from the moment you walk in the door. There is a large mud room coming in from the garage AND a large foyer through the front door for your guests. The main floor is full of natural light, the living room is open to the dining froom and open to the kitchen! And what a kitchen!! High end appliances and gorgeous quartz counters , a fantastic island with a breakfast bar, plus a large pantry - and a window over the sink, facing the fenced yard. Let's not forget - there is also the versatile main floor office/den/playroom! Upstairs, the primary bedroom has a 5 piece ensuite and a walk-in closet. Also upstairs, there is another 4 piece bathroom and 3 more bedrooms (each with thier OWN walk in closets!!). Plus a separate laundry room! And that's not all! The basementhas another bedroom (with it's own walk-in closet), a 4 piece bathroom and a huge finished family room - plus there's still lots of storage space too! If this isn't enough, there are automatic blinds and there is a Control4 home automation system installed wtih built in speakers throughout this beautiful property. Sold under power of sale. Sold As-Is, Where Is. Seller does not warranty any aspects of property, including but not limited to: sizes, taxes or condition. (id:53899)
30 Oakview Avenue
Ottawa, Ontario
Welcome to 30 Oakview Avenue, a charming bungalow nestled on a spacious corner lot in a quiet, family-friendly neighbourhood. This 3-bedroom, 2-bathroom home offers a solid foundation and endless potential for those looking to renovate, refresh, or reimagine. Step inside to discover a functional layout with generous room sizes and natural light throughout. This home has a rarely offered attached double car garage which provides ample storage and convenience, while the fully fenced yard is perfect for pets, play, or future landscaping dreams. Loved by the original owners, this home also has an expansive family room at the back of the garage which includes a natural gas fireplace and patio doors to the backyard. Whether you're a first-time buyer, investor, or renovator, this property presents a rare chance to customize a home to your taste in a desirable location. With great bones and a prime lot, 30 Oakview Avenue is ready for its next chapter. Close to schools, parks, transit, and everyday amenities. Being sold "As Is Where Is". Don't miss this exciting opportunity to build equity and create your ideal space in a growing neighborhood! (id:53899)
222 - 31 Eric Devlin Lane
Perth, Ontario
Welcome to Lanark Lifestyles luxury apartments! This four-storey complex situated on the same land as the retirement residence. The two buildings are joined by a state-of-the-art clubhouse and is now open which includes a a hydro-therapy pool, sauna, games room with pool table etc., large gym, yoga studio, bar, party room with full kitchen! In this low pressure living environment - whether it's selling your home first, downsizing, relocating - you decide when you are ready to make the move and select your unit. This beautifully designed Studio plus den unit with quartz countertops, luxury laminate flooring throughout and a carpeted Den for that extra coziness. Enjoy your tea each morning on your 65 sqft balcony. (id:53899)
312 - 31 Eric Devlin Lane
Perth, Ontario
Welcome to Lanark Lifestyles luxury apartments! This four-storey complex situated on the same land as the retirement residence. The two buildings are joined by a state-of-the-art clubhouse and is now open which includes a a hydro-therapy pool, sauna, games room with pool table etc., large gym, yoga studio, bar, party room with full kitchen! In this low pressure living environment - whether it's selling your home first, downsizing, relocating - you decide when you are ready to make the move and select your unit. This beautifully designed Studio plus den unit with quartz countertops, luxury laminate flooring throughout and a carpeted Den for that extra coziness. Enjoy your tea each morning on your 70 sqft balcony. (id:53899)
226 - 31 Eric Devlin Lane
Perth, Ontario
Welcome to Lanark Lifestyles luxury apartments! This four-storey complex situated on the same land as the retirement residence. The two buildings are joined by a state-of-the-art clubhouse and is now open which includes a a hydro-therapy pool, sauna, games room with pool table etc., large gym, yoga studio, bar, party room with full kitchen! In this low pressure living environment - whether it's selling your home first, downsizing, relocating - you decide when you are ready to make the move and select your unit. This beautifully designed 1 Bedroom plus den unit with quartz countertops, luxury laminate flooring throughout and a carpeted Den for that extra coziness. Enjoy your tea each morning on your 77 sqft balcony. (id:53899)
204 - 31 Eric Devlin Lane
Perth, Ontario
Welcome to Lanark Lifestyles luxury apartments! In this low pressure living environment - getting yourself set up whether it's selling your home first, downsizing, relocating - you decide when you are ready to make the move and select your unit. All independent living suites are equipped with convenience, comfort and safety features such as a kitchen, generous storage space, individual temperature control, bathroom heat lamps, a shower with a built-in bench. This beautifully designed studio plus den unit with quartz countertops, luxury laminate flooring throughout and a carpeted bedroom for that extra coziness. Enjoy your tea each morning on your 65 sqft balcony. (id:53899)
5 - 277 Bronson Avenue
Ottawa, Ontario
rarely to find such a nice and cozy apartment on the THIRD floor of a fourplex house. Laminate floor through out, kitchen has a cook top , Bedroom is spacious. Tenant only pays for electricity while the head and water are included. An outdoor parking is available for extra. A coined laundry is in the basement. Don't miss out. (id:53899)
17344 Hwy 43 Highway
North Stormont, Ontario
Discover the perfect blend of privacy and charm on this treed 0.260-acre vacant lot in the heart of Monkland, a quaint, family-oriented community known for its peaceful small-town feel. With no rear neighbours, you'll enjoy serene surroundings framed by mature trees that offer natural beauty year-round.This property comes with approved septic plans and permit already in place, saving you significant time and thousands in upfront costs-a major advantage when planning your build. Building plans are also available, meaning much of the paperwork is already done and you can move forward with confidence. (id:53899)
32 - 301 Glenroy Gilbert Drive
Ottawa, Ontario
Welcome to this brand new, never-lived-in 2-bedroom condo located in a highly desirable, central neighborhood. Thoughtfully designed with an abundance of upgrades throughout, this pristine home offers modern finishes and an efficient layout ideal for today's lifestyle. The upgraded kitchen flows seamlessly into the bright open-concept living and dining areas, perfect for both everyday living and entertaining. Two well-proportioned bedrooms provide comfort and flexibility for owners, guests, or a home office. Enjoy the convenience of in-suite laundry, along with the peace of mind that comes with brand new construction and Tarion warranty. An owned parking space valued at $30,000 is included-an exceptional bonus in this sought-after area. Ideally situated close to shopping, restaurants, transit, parks, and all essential amenities, this condo offers a truly turnkey opportunity for first-time buyers, professionals, or investors alike. (id:53899)
32 - 301 Glenroy Gilbert Drive
Ottawa, Ontario
Welcome to this brand-new, never-lived-in 2-bedroom condominium offering modern comfort and convenience. Featuring a functional open-concept layout, this unit includes in-suite laundry and quality finishes throughout. Ideally located close to all amenities including shopping, dining, transit, and everyday essentials. The property also includes a private, secure underground parking space for added convenience and peace of mind. (id:53899)
28 Honore Crescent
The Nation, Ontario
Welcome to this bright and well-maintained two-storey home, ideally located in a family-friendly neighbourhood close to schools, parks, and all essential amenities. Offering a functional layout and excellent natural light throughout, this property is perfect for comfortable everyday living. The main level features a sun-filled living space with a practical flow. The kitchen offers ample cabinetry and counter space, a convenient sit-at island, and a bright eating area with patio doors leading to the fully fenced backyard-ideal for outdoor enjoyment and entertaining. A cozy living room, 2-piece bathroom, and main-floor laundry add to the home's functionality. The double car garage with inside entry provides added convenience and year-round comfort. The second level includes a spacious primary bedroom with generous closet space, two additional well-sized bedrooms, and a full 4-piece bathroom. The unfinished lower level offers excellent additional space and awaits your personal design, providing future potential for additional living space or storage. A bright, functional home in a desirable location-an excellent opportunity not to be missed. (id:53899)
746 Fairline Row
Ottawa, Ontario
Beautiful NEW BUILT 4-bedroom Rockcliffe Executive corner townhome for rent in Abbott's Run (Kanata-Stittsville). This bright, open-concept home offers abundant natural light, no rear neighbours, and modern finishes throughout. The main floor features hardwood flooring, a stunning kitchen with quartz counters, a walk-in pantry, and brand-new appliances including fridge with water line, stove, dishwasher, washer, and dryer-being (installed later this week).The second level includes four spacious bedrooms, a full bathrooms with quartz counters, and a convenient laundry room. The primary suite offers an additional 3-piece ensuite and a large walk-in closet. Additional features include an energy-efficient Ecobee smart thermostat, instant hot water tank, a convenient garage, and a garage door opener. The large basement gives even more living opportunities. The driveway will be asphalted and the yard landscaped in the spring, enhancing the exterior appeal. Located in a growing modern community with easy access to Abbott Street, Terry Fox Drive, and the new Robert Grant Avenue extension connecting to Hazeldean Road. Walking distance to parks, schools (inlcuding Paul Demarais HS), and grocery plazzas. A perfect rental for families or professionals seeking space, privacy, and modern living. Aprox 2,200 square Feet (all floors, including finished basement). Preference for non-smoking, no pets (or small). Credit Check, Financials, References required. Min 12 months contract. Easy to book. Go and Show. Be the first teneant in this gorgeous and modern house! (id:53899)
906 - 475 Laurier Avenue W
Ottawa, Ontario
Bright & Spacious 1-Bedroom Condo with Large SW-Facing Balcony! Welcome to this inviting and efficiently designed 1-bedroom condo, offering a cozy feel while still providing generous living space and a highly functional layout. Enjoy a large south-west-facing balcony that is perfect for relaxing and entertaining. Inside, the unit features dark wood flooring complemented by ceramic tile, creating a warm, modern, and easy-to-maintain living environment. The home comes equipped with a high-efficiency wall-mounted air conditioner to ensure year-round comfort. A standout feature is the in-unit storage room, offering valuable extra space and easily convertible into a private home office-ideal for remote work or additional organization. Water is included in the rent, with hydro billed separately. Residents will appreciate the well-maintained building amenities, which include on-site laundry facilities, a new Akuvox smart intercom system, and a Canada Post Parcel Locker (Parcel Box) providing convenient and secure package delivery. This condo is perfect for professionals, couples, or anyone seeking a bright, efficient, and comfortable space to call home. Don't miss your opportunity to live in a clean, secure building with everyday conveniences just steps away! **Some photos are digitally staged** (id:53899)
6 - 5054 County 10 Road
The Nation, Ontario
Bright and spacious 2-bedroom, 1 bathroom unit available for lease in Fournier. This well-kept apartment features in-unit laundry, a convenient parking space, and heat included in the rent. Located just minutes from highway access, offering an easy commute to Ottawa while enjoying the comfort of small-town living. Rental application, credit check, references, and proof of income required. (id:53899)
725 Odyssey Way
Ottawa, Ontario
Welcome to this beautifully appointed modern home located in one of Findlay Creek's most sought after neighbourhoods. Set on a premium lot with extra frontage, this property offers both impressive curb appeal and additional outdoor space rarely found in the area. Inside, you're greeted with sleek hardwood floors throughout the main level and up the staircase, creating seamless and stylish flow. Large windows fill the home with natural light, complimenting the modern finishes and open concept layout-perfect for both everyday living and entertaining. The finished lower-level recreation room provides valuable additional living space, ideal for a family room, home theatre, gym or play area. This exceptional home is surrounded by top-tier amenities. Enjoy close proximity to shopping, excellent schools, public transit, the Ottawa Airport, golf courses, walking trails, and so much more. Findlay Creek is known for its family-friendly environment, parks, and vibrant community atmosphere. Whether you're a growing family, or a buyer looking for stylish, modern comfort in a prime location, this home checks every box. Vacant and easy to show (id:53899)
A - 19 Castle Glen Crescent
Ottawa, Ontario
Welcome to your luxurious three-bedroom, two-bathroom Upper unit apartment with own laundry nestled within a Semi-detached house in an idyllic neighborhood. This stunning residence offers the perfect blend of comfort, style, and convenience. The hardwood floors on living and dinning room through the hallways. Stunning Kitchen cabinet and high end appliances makes a luxury living. Back yard owned by the lower unit. it contains one inside garage parking and one on the driveway. Don't miss your chance to make it your new home schedule a viewing today! There are two units in the house, one basement, on main floor. This is the main floor. (id:53899)
281 Aquaview Drive
Ottawa, Ontario
An excellent opportunity awaits with this bright and spacious 2-bedroom, 3-bathroom condominium in a desirable Orleans location. Ideally situated close to shopping, transit, schools, and a park across the street, this well-laid-out unit features an open-concept living and dining area with large windows, and access to a private balcony and steps to common area green space. The functional kitchen includes ample cabinet space and stainless steel appliances. Both bedrooms are generously sized, with each having their own ensuite bathroom. The home has been freshly painted and presents a fantastic value. With in-unit laundry, two full bathrooms, one powder room, storage space and great bones throughout, this is a promising investment or starter home in the vibrant, growing community of Avalon. Some interior photos of the home are virtually staged. Situated with no front neighbors, call for your private viewing and make it your own. (id:53899)
320 - 31 Eric Devlin Lane
Perth, Ontario
Welcome to Lanark Lifestyles luxury apartments! This four-storey complex situated on the same land as the retirement residence. The two buildings are joined by a state-of-the-art clubhouse and is now open which includes a a hydro-therapy pool, sauna, games room with pool table etc., large gym, yoga studio, bar, party room with full kitchen! In this low pressure living environment - whether it's selling your home first, downsizing, relocating - you decide when you are ready to make the move and select your unit. A beautifully designed 1Bedroom unit with quartz countertops, luxury laminate flooring throughout. (id:53899)
310 - 100 Pinehill Road
North Grenville, Ontario
Coming June 2026: Kemptville Lifestyles is excited to propose a thoughtfully designed community that will cater to people at all stages of life (future retirement residences to be built). These are All Inclusive Apartments with many different floor plans to choose from! This brand new Studio apartment plus Den will feature quartz countertops, luxury laminate flooring throughout, full sized appliances, and 9ft ceilings making the units feeling open and airy. Enjoy your morning coffee on your 60 sq ft balcony. The building amenities will include a gym, a party room, keyless entry to suite, garbage chute. Parking and storage are available. These future apartments which are well under construction - are perfect for anyone ready to make a move! If you have a house to sell, now is the ideal time to plan ahead and secure your dream apartment for the future. Contact to make an appointment at our sister location in Perth at 31 Eric Devlin Lane to view what the apartments will look like. (id:53899)
309 - 100 Pinehill Road
North Grenville, Ontario
Coming June 2026: Kemptville Lifestyles is excited to propose a thoughtfully designed community that will cater to people at all stages of life (future retirement residences to be built). These are All Inclusive Apartments with many different floor plans to choose from! This brand new 1 Bedroom plus Den apartment will feature quartz countertops, luxury laminate flooring throughout, full sized appliances, and 9ft ceilings making the units feeling open and airy. Enjoy your coffee on your 60 sq ft balcony. The building amenities will include a gym, a party room, keyless entry to suite, garbage chute. Parking and storage are available. These future apartments which are well under construction - are perfect for anyone ready to make a move! If you have a house to sell, now is the ideal time to plan ahead and secure your dream apartment for the future. Contact to make an appointment at our sister location in Perth at 31 Eric Devlin Lane to view what the apartments will look like. (id:53899)
303 - 100 Pinehill Road
North Grenville, Ontario
Coming June 2026: Kemptville Lifestyles is excited to propose a thoughtfully designed community that will cater to people at all stages of life (future retirement residences to be built). These are All Inclusive Apartments with many different floor plans to choose from! This brand new 1 Bedroom apartment will feature quartz countertops, luxury laminate flooring throughout, full sized appliances, and 9ft ceilings making the units feeling open and airy. Enjoy your coffee out on your 60 sq ft balcony. The building amenities will include a gym, a party room, keyless entry to suite, garbage chute. Parking and storage are available. These future apartments which are well under construction - are perfect for anyone ready to make a move! If you have a house to sell, now is the ideal time to plan ahead and secure your dream apartment for the future. Contact to make an appointment at our sister location in Perth at 31 Eric Devlin Lane to view what the apartments will look like. (id:53899)
301 - 100 Pinehill Road
North Grenville, Ontario
Coming June 2026: Kemptville Lifestyles is excited to propose a thoughtfully designed community that will cater to people at all stages of life (future retirement residences to be built). These are All Inclusive Apartments with many different floor plans to choose from! This brand new 2 Bedroom apartment will feature quartz countertops, luxury laminate flooring throughout, full sized appliances, and 9ft ceilings making the units feeling open and airy. The building amenities will include a gym, a party room, keyless entry to suite, garbage chute. Parking and storage are available. These future apartments which are well under construction - are perfect for anyone ready to make a move! If you have a house to sell, now is the ideal time to plan ahead and secure your dream apartment for the future. Contact to make an appointment at our sister location in Perth at 31 Eric Devlin Lane to view what the apartments will look like. (id:53899)
- Apple Street S
Mississippi Mills, Ontario
Incredible opportunity to build your dream home or invest in one of the areas most promising future communities. This just-over-1-acre lot is ideally positioned in a quiet, forested enclave, backing onto a beautiful 5-acre park and surrounded by mature trees, natural beauty, and premium amenities. Located just two minutes from the Mississippi Golf Club and five minutes from downtown Carleton Place, this serene lot offers the perfect blend of country living with close proximity to shops, schools, and conveniences. A public boat launch is just down the road in Appleton, where a new riverside cafe is currently under construction adding to the charm and value of the area. Natural gas is available, and an environmental assessment has been completed (documentation available). Permission has also been granted for a private access road, with a permanent municipal road extension of Apple Street expected in 2026. For those ready to build now, a private driveway can be installed and serviced.The lot sits across from a future 16-home luxury development recently approved in principle (documentation available), making this a compelling option for both individual buyers and investors. Enjoy total privacy, direct park access, and the comfort of a quiet, nature-filled setting while remaining just 5 minutes from Carleton Place, 10 minutes from Almonte, 20 minutes from Kanata, and an easy commute to Ottawa.Whether you're ready to build your custom retreat today or secure a premium parcel for future development, this unique property offers rare value and long-term potential in a growing, sought-after location. (id:53899)
2121 Valin Street
Ottawa, Ontario
Looking for more space? Prepare to be plesantly surprised by the space in this home! Welcome family and friends in to the beautiful sun-filled foyer. From there, there are flexible spaces like the separate living/ sitting room that would make a fantastic playroom with it's curved feature wall. There is also another main floor room that would make a fantastic home office or den or even library! The separate dining room flows into the kitchen and the sunken family room facing the landscaped yard. Up the beautiful curved wood staircase, you'll find a massive primary bedroom, with an almost equally massive ensuite bathroom and a huge walk-in closet. There are two more bedrooms and a large loft, open to below. There are two more full bathrooms (one on the second floor, one in the basement) plus a powder room on the main level. The basement also has a large recreation room and extra storage rooms. And what about outside? The fully fenced yard is landscaped and must be seen to be appreciated. Don't miss this opportunity to own a large property in a prime neighborhood, within walking distance to both Glandriel Park and Coyote Trail Park, yet with easy access to public transit. Property is being sold under Power of Sale. Seller offers no Warranty, Property isbeing sold as-is, where-is including the in ground pool. No representations or warranties are made of any kind by the seller or agent in regards to the property. (id:53899)
6713 Chris Tierney Private
Ottawa, Ontario
Welcome to The Park, an exclusive community offering the perfect blend of comfort, privacy and connection. This bright and spacious bungalow is filled with natural light and designed for ease of living. The open-concept layout features crown molding throughout with a generous living room with a gas fireplace. The well-appointed kitchen features an island/breakfast bar, pantry, pot-lighting and dining area. The home offers a primary bedroom featuring a walk-in closet and a private 4 piece en-suite with soaker tub and glass shower. The 2nd and 3rd bedrooms offer ample closet space. Main level laundry room with access to the covered back deck. The expansive backyard with a storage shed, partial fencing and 2nd deck. Enjoy a low-maintenance lifestyle with a monthly land lease fee that includes taxes, common area maintenance, garbage removal, management fee, septic maintenance real estate taxes and snow removal. This is a rare opportunity to enjoy peaceful, connected living in this community designed for your next chapter. (id:53899)
14 Mulvagh Avenue
Ottawa, Ontario
Welcome to this stunning, fully renovated semi-bungalow offering modern finishes, and a bright, spacious layout. From the moment you step inside, you'll appreciate the thoughtful updates, open-concept design, and attention to detail throughout.The main floor features a sun-filled living area with large windows, brand-new flooring, and a seamless flow into the updated kitchen-complete with sleek cabinetry, quartz countertops, stainless steel appliances, and ample storage. Two generous bedrooms and a beautifully redesigned full bathroom complete the main level. The renovated lower level offers incredible versatility, featuring a large family room, 2 additional bedrooms, upgraded bathroom, and plenty of storage. Located in a quiet, family-friendly neighbourhood close to schools, parks, transit, and shopping, this home delivers exceptional value and modern comfort. Must see! (id:53899)
18 Tierney Drive
Ottawa, Ontario
LOTS OF ROOM TO HOST YOUR FAMILY DURING THE HOLIDAYS IN THIS QUIET UPSCALE NEIGHBOURHOOD CLOSE TO AMENITIES. This impressive two-storey family home with upgraded brick exterior, offers over 3,850 square feet of beautifully finished living space in a prime location, featuring 4 bedrooms and 5 bathrooms, including TWO PRIMARY BEDROOM RETREATS complete with full ensuites and walk-in closets-perfect for multi-generational living. The FULLY FINISHED LOWER LEVEL includes an IN-LAW SUITE with a recreation room, full kitchen, and bathroom, providing ideal space for guests or extended family. Elegant HARDWOOD FLOORS, two grand HARDWOOD STAIRCASES, and upgraded moldings throughout add timeless appeal, while the spacious living and dining rooms make entertaining effortless. The main floor family room with a gas fireplace creates a cozy gathering spot, and the large eat-in kitchen with GRANITE COUNTERTOPS opens to an EXTRA-DEEP, FULLY FENCED REAR YARD with a rear patio and so much space -perfect for outdoor enjoyment. Additional features of this Minto Naismith model elevation K includes: a double car garage, MAIN FLOOR LAUNDRY, spacious concrete front porch, new furnace (2019), roof (2020), and FLEXIBLE CLOSING. Ideally located close to amenities, recreation, schools, and public transit, with an easy commute to downtown, this better-than-new home combines size, style, and convenience-proving that bigger truly is better! BONUS: Driveway snow removal is included for the season! 24 hours irrevocable on offers. GREAT FOR MULTI-GENERATIONAL FAMILIES WITH TWO KITCHENS! 1 kitchen above grade and 1 kitchen below grade. Some photos are digitally enhanced. (id:53899)
3827 Mcbean Street
Ottawa, Ontario
This vacant lot, zoned RG3[151r], offers a unique opportunity for investors, developers, or business owners. With a lot size of 23,702 sq. ft., the zoning allows for a mix of light industrial and select commercial uses, making it suitable for a range of business ventures. Located along a high-traffic corridor, the property boasts excellent visibility and accessibility. The current construction of a new residential subdivision directly behind the site further enhances its appeal and long-term growth potential. Whether you're considering a new business location, mixed-use development, or long-term investment, this property is ideally positioned in the thriving and ever-expanding Richmond community. Red coloured lot lines are for illustration purposes only, based on both GeoWarehouse and geoOttawa, and are not to be relied upon as exact measurements. Buyers must conduct their own due diligence regarding zoning and development potential. A survey is available to serious buyers after a property viewing. Contact listing agent Dean Caillier at 613-299-6243 or email dean.caillier@evrealestate.com. 24-hour irrevocable on all offers. List price excludes HST. (id:53899)
1105 - 556 Laurier Avenue W
Ottawa, Ontario
Over 1,000 square feet of bright living space! Awesome amenities including a pool on the 23rd floor! This two storey apartment in the sky has an unbeatable location - steps from Parliament Hill, Community Gardens, Food Basics, the new Adisoke Public Library, Sparks Street restaurants, Light Rail at the Lyon Station, or cycle along the Ottawa River! This modern 2 bedroom, 2 bathroom, apartment features laminate floors, a renovated kitchen, a large open concept living / dining room, 2 balconies with South and North vistas, in-unit laundry, in-unit storage, a separate dedicated locker and underground parking. The primary bedroom has an ensuite three piece bath and the second balcony. This excellent condo Building known as Kevlee Tower, also features an exercise room, sauna, party room with Fooseball, Ping Pong and Guest Suites. (id:53899)


