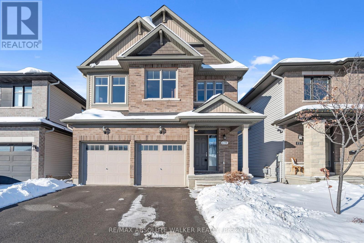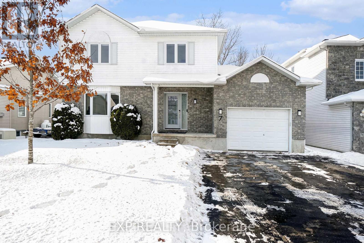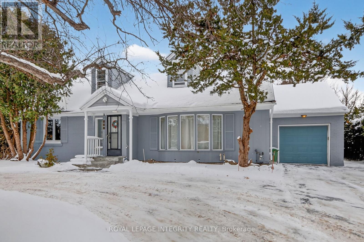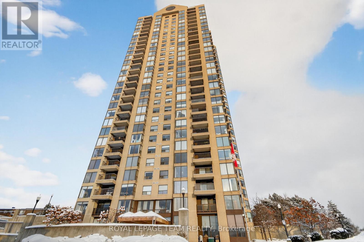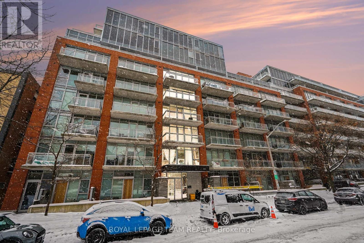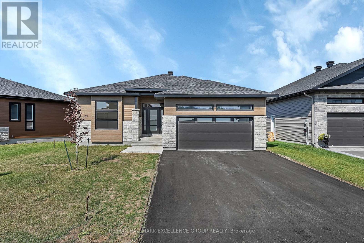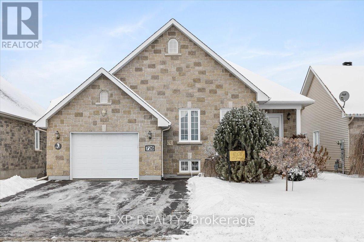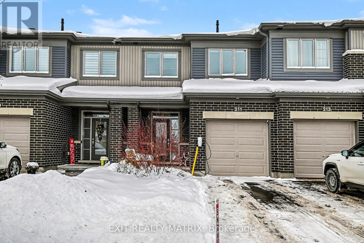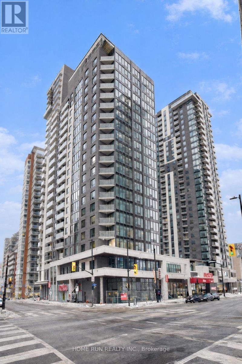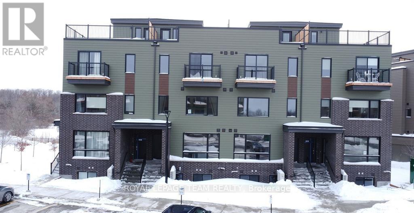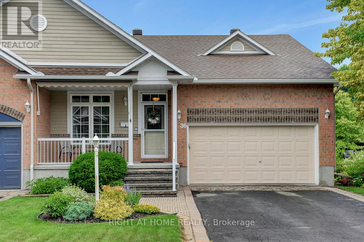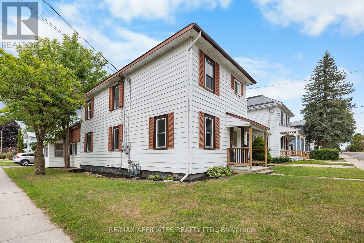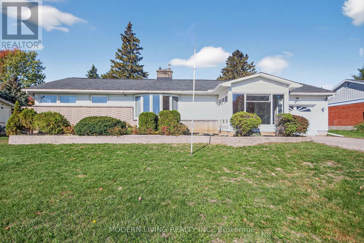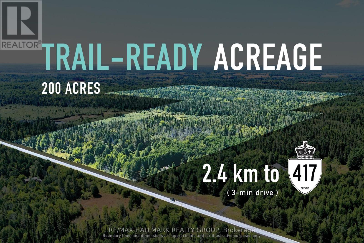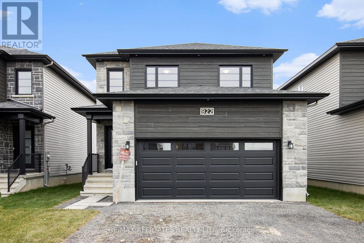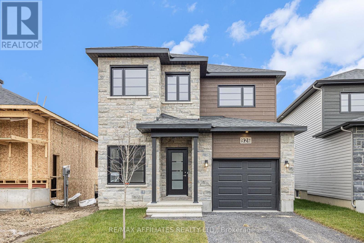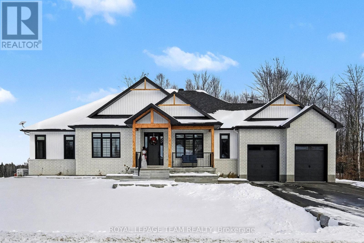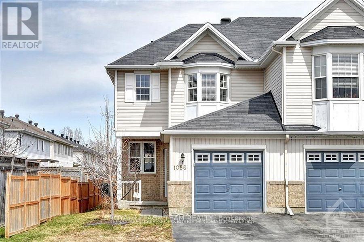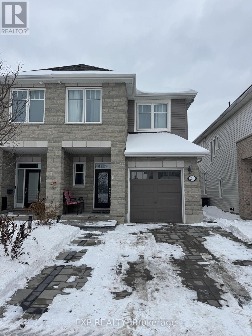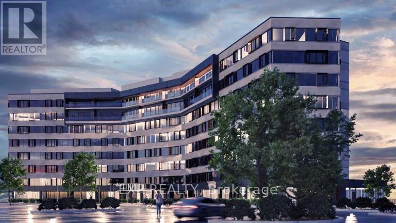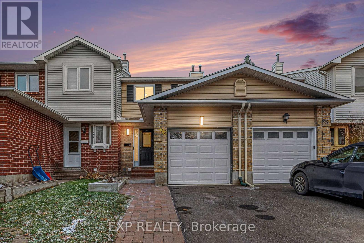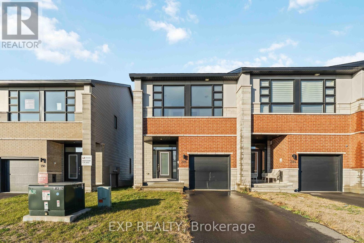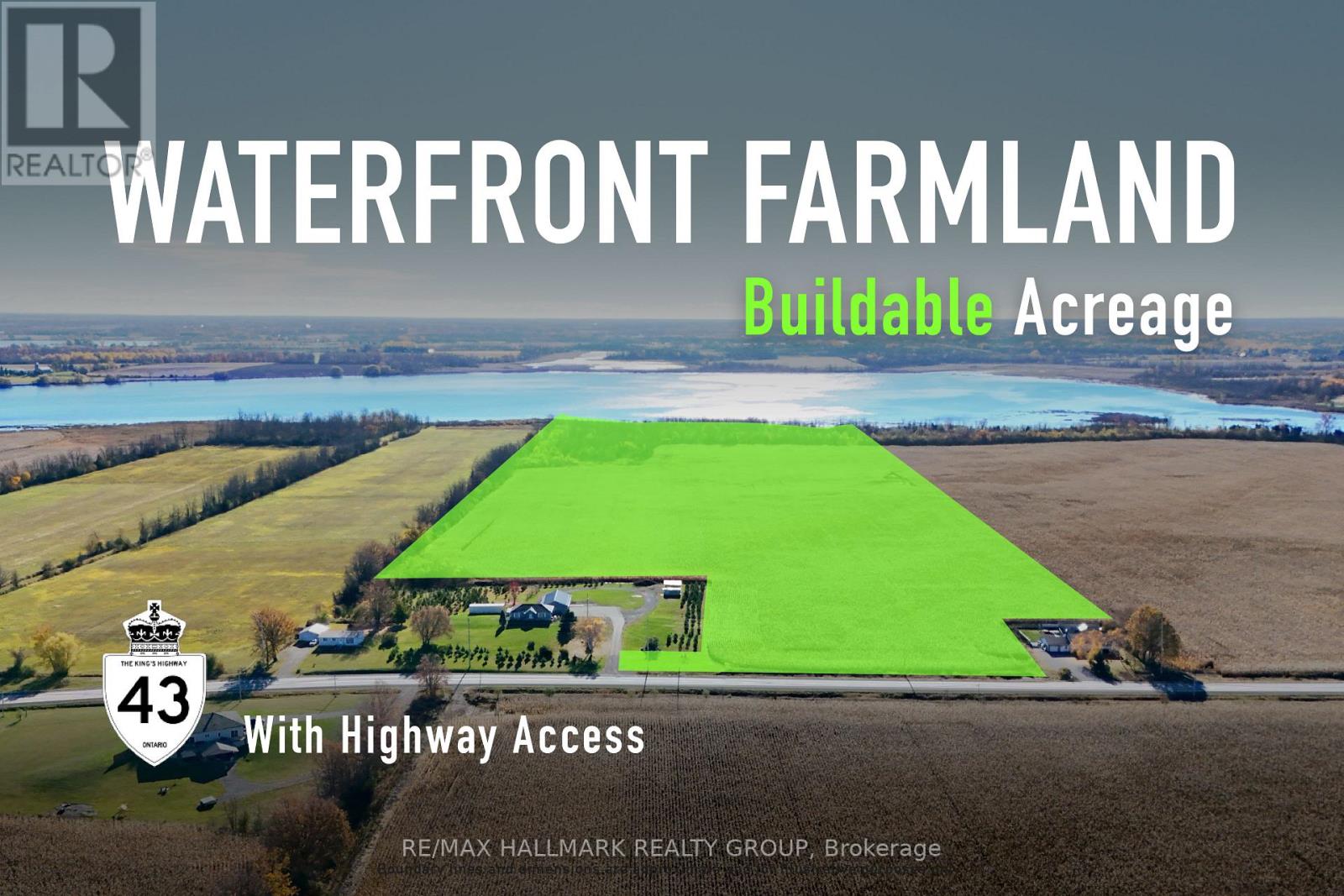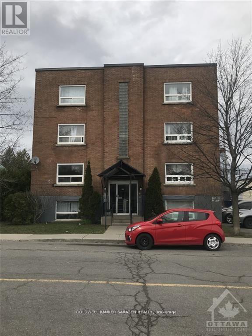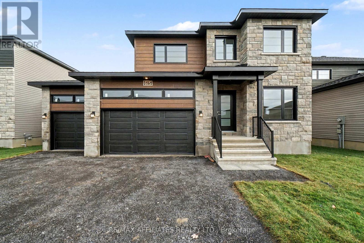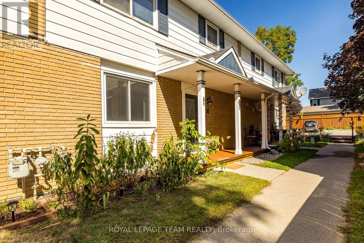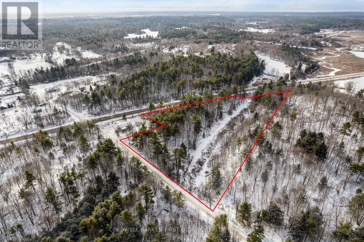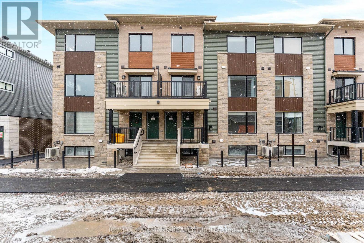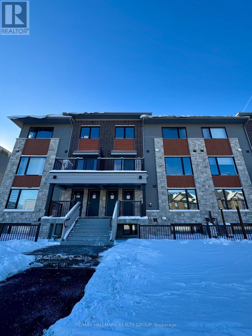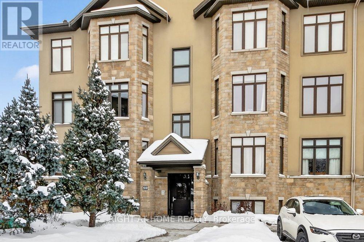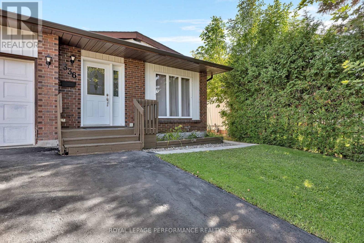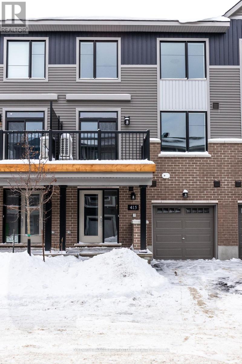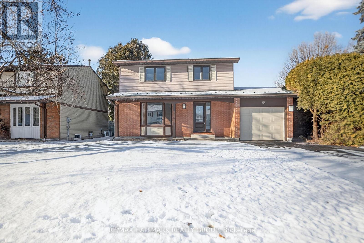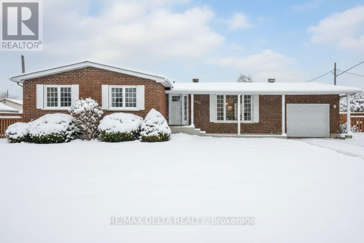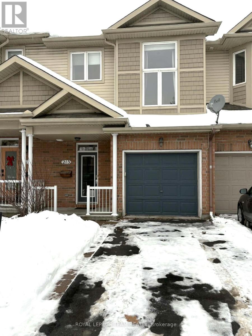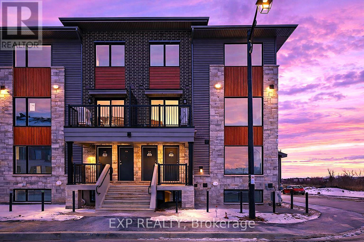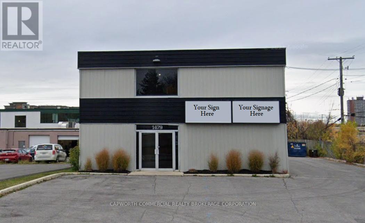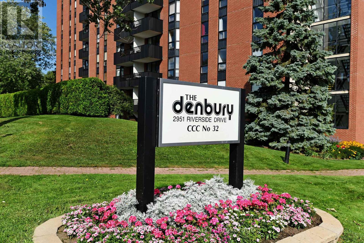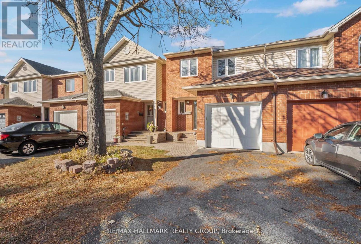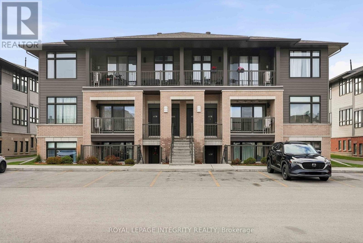119 Cambie Road
Ottawa, Ontario
The popular Richcraft Baldwin model offers a bright, open-concept layout designed with families in mind, and 119 Cambie Road delivers it beautifully. This well-appointed home features 4 bedrooms, 2.5 bathrooms, and a versatile bonus loft on the second level, ideal as a home office, kids' hangout, or reading nook. Large windows throughout flood the home with natural light, creating a warm and welcoming feel from top to bottom.The main level is thoughtfully laid out for both everyday living and entertaining, highlighted by a chef's kitchen upgrade with enhanced finishes and generous workspace, perfect for home cooks and hosts alike. The kitchen opens seamlessly to the dining and living areas, making it easy to host or keep the family connected.Upstairs, the generous primary suite is complemented by three additional bedrooms and the open loft space, offering flexibility as your family's needs evolve.The finished basement adds valuable extra living space, including a rec area plus a dedicated workspace or workshop, ideal for the handy person or hobbyist of the household.Out back, step directly from the kitchen onto a large deck, perfect for summer dining and entertaining. The yard offers a surprisingly private retreat, especially in the warmer months, with a beautiful vine-covered rear fence creating a lush, green backdrop and a true sense of seclusion, all while enjoying no rear neighbours.Located on a quiet street in Riverside South, this home backs directly onto Riverside South Secondary School and offers easy access to the Limebank LRT station, making commuting to downtown and beyond simple. Surrounded by parks, pathways, shopping, and everyday amenities, this home checks all the boxes for comfortable, well-connected family living. (id:53899)
7 Merlin Street
Russell, Ontario
Welcome To This Beautifully Updated 3 Bedroom, 2 Bathroom Family Home Located In A Desirable, Family-Friendly Neighbourhood. The Sun-Filled Main Level Features A Spacious Living Room With A Bay Window, Hardwood Flooring, And Pot Lights Throughout. The Formal Dining Room Is Located Just Off The Kitchen, Creating An Ideal Layout For Entertaining. The Eat-In Kitchen Was Fully Remodeled In 2022 And Offers Abundant Cabinetry, Generous Counter Space, White Quartz Countertops With Waterfall Island, And A Marble-Style Backsplash. Widened Kitchen Windows Provide Peaceful Views Of Mature Trees In The Backyard. The Main Floor Was Professionally Retiled In 2022, Including The Entry, Kitchen, And Bathroom. Hardwood Floors Were Sanded And Stained The Same Year, With A Matching Updated Banister. Stairs And Upper Level Carpeting Were Replaced In 2016 With Memory Foam Underpad. A Convenient 2-Piece Bath And Laundry Complete The Main Level. Upstairs You Will Find Three Sizeable Bedrooms And A 4 Piece Cheater Ensuite, With Ample Closet Storage And Custom Closet Solutions In The Primary Bedroom. The Basement Is Awaiting Your Finishing Touches And Includes Rough-In Plumbing For A Future Bathroom And Cold Storage! Additional Features Include Central Vac Wiring, An Oversized Garage, And A Wall Box 40-Amp Ev Charger. The Fully Fenced Backyard Offers Privacy And A Natural Setting With Mature Trees, Deck, Shed, Natural Gas Bbq Hookup, And Berry Bushes Along The Fence Line. A Newly Planted Mature Red Oak Enhances The Front Yard. Ideally Located Within Walking Distance To Schools, Parks, Library, Daycare, Walking Paths, Skating Rinks, And Green Space, With Low-Traffic Streets Perfect For Families, Cycling, And Outdoor Enjoyment. A Vibrant Community Setting With Excellent Amenities Nearby And Convenient Access To Surrounding Areas Makes This A Wonderful Place To Call Home. Schedule Your Showing Today! (id:53899)
230 Smyth Road
Ottawa, Ontario
Charming and spacious home offering timeless character with modern potential! The inviting living room showcases beautiful hardwood floors, soft neutral tones, and a striking stone fireplace as a cozy focal point. Large windows flood the space with natural light and showcase peaceful outdoor views. The bright kitchen features crisp white cabinetry, stainless steel appliances, generous storage, and a distinctive brick archway that opens seamlessly to the sunroom. The main level includes a formal dining room ideal for gatherings. A convenient laundry room, powder bathroom and a third bedroom. The sun room is filled with natural light for year-round enjoyment. The upper level offers two bedrooms, including an expansive primary suite with three walk-in closets, a separate cedar walk-in closet, a full bathroom and a second bedroom with walk-in closet. The lower level presents a wide-open layout offering endless possibilities for a home gym, office or additional living space. The expansive recreational room features a wet bar. Step outside to an expansive backyard featuring an in-ground pool with fencing, creating a private setting ideal for relaxation and entertaining. This home blends classic charm, flexible living spaces, and outdoor enjoyment in a highly sought-after location. 24hr irrevocable on all offers. Property being sold "as is" without any warranty or representation. (id:53899)
545 St Laurent Boulevard
Ottawa, Ontario
Welcome to "Le Parc" a well-kept and highly sought-after resort like building offering an exceptional lifestyle. This spacious two-bedroom, two-bathroom condo features a functional layout with a primary bedroom including an ensuite, a bright living and dining area, an eat-in kitchen with ample counter space, and in-unit laundry. Enjoy outdoor living with both a private balcony and a large private terrace. Rent includes heat, hydro, water, parking, and all common elements. Residents have access to an exclusive private park, outdoor pool, tennis courts, a recreation center with indoor pool, gym, squash courts and sauna, a party room for entertaining, secure bike storage, parking and 24-hour security. Ideally located close to shops, restaurants, public transit, parks, and the Rideau River, this condo offers comfort, convenience, and outstanding amenities in a prime location. Rental Application, Proof of employment, recent paystubs, ID and full credit check required. Smoke Free Building. Lockbox on railing located in Visitors Parking area. Parking Spot P1-55. Locker Spot P2-3. 24 hours irrevocable on all offers. (id:53899)
732 - 340 Mcleod Street
Ottawa, Ontario
Step into this stylish 1 bed + den apartment, offering 694 sq. ft. of bright and airy living space. The suite features 10' ceilings,sleek hardwood floors, and impressive floor-to-ceiling windows that capture beautiful southeast light throughout the day. Thefunctional layout provides a comfortable bedroom, a versatile den, and an inviting open-concept living area.Situated in one of the city's most convenient locations, you'll be just moments from hospitals, universities, the Glebe,Parliament Hill, LCBO, Tim Hortons, and an endless selection of restaurants and everyday essentials.The building offers an incredible resort-style amenity package: concierge security, a heated outdoor pool with cabanas, asummer fireplace, BBQ and bar area, two party/social rooms, two gyms, and a private screening/theater room.One underground parking space is included. Tenant pays hydro and heating. (id:53899)
601 Rosehill Avenue
Ottawa, Ontario
**OPEN HOUSE - Sun Dec 21 2-4pm - You're welcome to come!** A rare CORNER-LOT model 4 bedrm, 2.5 bathrm Single Family Home approx 2500 (incl bsmt) with fam + liv room on the main floor in a IDEAL FAMILY NEIGHBORHOOD to LIVE FOR! Your children will make friends easily, and shopping is a piece of cake when it's a hop skip and a jump away... Welcome to Fairwinds in Stittsville! This home is Backing Onto Poole Creek - No Rear Neighbours... also just minutes from the home of the Ottawa Senators! Streets here are wide and welcoming, a breath of fresh air from the crammed suburbs. Stroll to The Shoppes at Fairwinds plaza AND newer Unity Square plaza, with all the amenities you need. What about parks? Tempest Park is 2 blocks away and you are surrounded by many more! Let's go inside the home now, shall we?! Inside, you'll find 9' ceilings and gleaming floors on the main level. The living room features a cozy gas fireplace, perfect for gatherings, while the spacious and elegant formal dining room sets the stage for memorable dinners and celebrations. The second level offers 4 generous bedrooms, including a stunning primary suite with two walk-in closets (his and hers) and a private ensuite bath. Convenience is key with the laundry room also located upstairs, plus a CHARMING BALCONY off the hallway-a unique and relaxing spot to enjoy your morning coffee. The fully finished basement extends your living space with a fabulous family/rec room and a rough-in for an additional bathroom, giving you great future potential. Flexible space int he basement for a dance studio, workout area and/or a kids play room. Step outside to what may become your favourite part of the home - an inviting backyard complete with a gorgeous gazebo, ideal for relaxing or entertaining. This home combines FAMILY, comfort, style, unique layout and location, and privacy-everything you may be looking for. Move-in ready and a must-see! (id:53899)
1345 Diamond Street
Clarence-Rockland, Ontario
Brand-new above average bungalow offering elegant design and modern comfort! This stunning 1,862 sq ft home features a timeless stone façade, a double garage with access to inside, and an inviting layout perfect for todays lifestyle. Step inside to a spacious foyer with a walk-in closet, leading to an impressive open-concept living space that blends the kitchen, dining & living areas seamlessly... Ideal for entertaining and everyday living. The gourmet kitchen boasts quartz countertops, a pantry, backsplash, quality cabinetry with pull-out drawers, and a functional island with built-in recycling station. Enjoy easy access from the dining & living areas to the exterior deck overlooking a deep backyard, perfect for summer gatherings. The primary bedroom offers a peaceful retreat with a luxurious ensuite featuring a soaker tub, walk-in tile/glass shower, double vanity, and walk-in closet. Two additional bedrooms provide ample space with generous closets. A secondary side entrance conveniently connects to both the main floor hallway and the unfinished basement, which is roughed-in for a full in-law suite offering future income potential or multi-generational living flexibility. Additional features include ceramic & wide plank hardwood flooring throughout, owned furnace & air exchanger, 200 amp electrical panel, and immediate possession available. 24 Hours Irrevocable on all offers. Some photos virtually staged. (id:53899)
726 Des Pommiers Street
Casselman, Ontario
Beautiful Raised Bungalow in Prime Location - No Rear Neighbours! Welcome to this bright and spacious open-concept raised bungalow, ideally situated directly across from school and backing onto a peaceful park-offering the perfect blend of convenience and privacy. Enjoy a premium lot with a fully fenced backyard and NO rear neighbours. Originally built as the area's model home, no detail has been overlooked. Exterior entry boasts rubber-crete finish steps for a lovely clean look and no maintenance. Enter into the main level with proper vestibule to greet guest, then be wowed by gleaming hardwood and ceramic flooring, thru the sun-filled living and dining area. Enjoy the stylish kitchen with custom cabinets by Louis L'Artisan. It is an entertainer's dream with stainless steel appliances including a wonderfully efficient gas stove, and plenty of counter space and sightlines thru the home. All this and access directly to a private fenced backyard. Three generously sized bedrooms and a full bathroom with custom cabinetry and plenty of storage complete the upper level. The fully finished basement adds exceptional value, offering additional bedroom, a full bathroom, a large workshop, a sauna and a comfortable family/rec space-ideal for guests, hobbies, or multi-generational living. Additional highlights include a oversized garage with a finished interior, storage and parking ! The home is vacant and available for quick possession, making your move seamless. List of inclusions and updates attached. Don't miss this rare combination of location, space, and value! (id:53899)
211 Mountain Sorrel Way
Ottawa, Ontario
Welcome to this beautifully maintained townhome in the heart of Orléans, offering an ideal blend of comfort, style, and everyday convenience. Perfectly situated in a highly desirable neighbourhood close to top-rated schools, parks, public transit, and all essential amenities, this home truly checks all the boxes. Step inside to a bright, open-concept main level featuring a spacious living and dining area, ideal for both entertaining and relaxing. Large windows fill the space with natural light, enhanced by custom blinds in the living room for added style and privacy. The modern kitchen is a standout, complete with a central island, ample cabinetry, and patio doors leading to the fully fenced, fully interlocked backyard-a low-maintenance outdoor space perfect for summer BBQs, morning coffee, or evening gatherings. A convenient main-floor powder room and inside access to the garage add to the home's everyday functionality. The second level offers three generously sized bedrooms and two full bathrooms, including a spacious primary retreat with its own ensuite. Custom blinds in all three upstairs bedrooms provide a polished finish while enhancing comfort and privacy. The fully finished lower level adds valuable living space, ideal for a rec room, home office, or gym. Meticulously cared for and move-in ready, this exceptional townhome delivers comfort, versatility, and an unbeatable location in one of Orléans' most sought-after communities. A fantastic opportunity not to be missed. (id:53899)
1411 - 180 George Street
Ottawa, Ontario
Brand-new 2025 final closing! High-floor 14th-level studio at Claridge Royale (180 George St) in the heart of the ByWard Market. Bright SE exposure with a terrace. Smart open-concept layout with in-suite laundry and great storage, plus carpet-free finishes. Heat & water included; forced-air gas heating and central air. Enjoy 24-hour concierge, indoor pool and impressive resident amenities, with direct indoor access to Metro grocery. Steps to Ottawa U, Parliament, dining, nightlife and transit. Previously rented for $1,700/month, an excellent option for first-time buyers or investors seeking strong downtown demand. (id:53899)
622 Mishi Private
Ottawa, Ontario
Experience modern living in this stunning 2-bedroom, 2-bathroom stacked home located in Wateridge's master-planned community, just steps from the Ottawa River and a short drive to downtown. Surrounded by parks, trails, and top-tier amenities, this vibrant neighborhood offers the perfect blend of convenience and nature. The Britannia unit boasts a bright, open-concept layout with 9-foot ceilings on both levels, enhancing the spacious feel. The main level features sleek laminate flooring throughout and an upgraded floor plan that includes a powder room for added convenience. The modern kitchen is equipped with white cabinetry, quartz countertops, a stylish backsplash, and a breakfast bar overlooking the living and dining area ideal for entertaining. On the lower level, you'll find two generously sized bedrooms with ample closet space. The full bathroom is beautifully designed with quartz countertops and under-mount sinks, adding a touch of luxury. This home also includes one outdoor parking space. Located just minutes from shopping, restaurants, grocery stores, parks, schools, public transportation, and sports clubs, this home offers modern comfort in an unbeatable location. Don't miss out schedule your viewing today! (id:53899)
36 Sable Run Drive
Ottawa, Ontario
Highly desired Adult Living in sought after Stittsville! This Quality built Holitzner end-unit bungalow is located on a beautifully landscaped premium corner lot with private double laneway, inground sprinkler system, covered porch, double garage, approx. 12' retractable awning & refinished deck. Fantastic open concept design with vaulted ceilings, stunning renovated kitchen(2021) with updated appliances, quartz counters, breakfast island, desk area & plenty of cupboard space, living room with gas fireplace, separate dining room, primary bedroom with walk-in closet & 4 piece ensuite, granite counters in all baths, hardwood in living & dining rooms, 2nd bedroom/sitting room on main floor, 2 solar tubes, main floor laundry with access to garage & plenty of storage, all window coverings, pot lighting, hot water tank is owned, cozy finished basement with tall ceilings offers french double door entry to family room with electric fireplace, built-in cabinets & murphy bed, 3rd bedroom, 3piece bath & huge storage room. Beautifully maintained, neutral decor, move in ready & More!! Incredible Adult community that is quiet, tucked away and NO fees!!! (id:53899)
18 Cockburn Street
Perth, Ontario
This charming property offers incredible potential for both homeowners and investors alike. With R2 zoning and a dedicated income-generating apartment, it's the perfect chance to offset your mortgage or expand your rental portfolio. The main home features a spacious layout with a large kitchen, dedicated dining room, and bright living room that opens directly to your backyard ideal for entertaining or relaxing. With 2 generous bedrooms and an oversized bathroom, this home is well-suited for a small family, first-time buyers, or those looking to downsize without sacrificing comfort. The rear apartment, currently occupied by a reliable tenant, offers flexibility as a rental unit, nanny suite, or in-law accommodation providing immediate supplemental income or multi-generational living options. Located within walking distance to all the amenities the town has to offer, this property combines convenience, versatility, and value. Whether you're looking to invest, live and rent, or simply enjoy a low-maintenance lifestyle with added financial support, this home screams opportunity with endless possibilities. Don't miss your chance to make the most of this unique offering (id:53899)
48 Elizabeth Drive
South Dundas, Ontario
Fantastic million dollar river views of the St. Lawrence! Watch the amazing ships going through the Iroquois shipping lock at a safe distant without the added noise. Views of the public beach, Marina (purchase a slip for your yacht), small plane air port (fly your plane). Walking distance in the heart of Iroquois to shopping, church, the community center - golf, tennis ect... Calling all you retirees looking for a beautiful affordable recreation spot to spend your golden days, just like the previous owners, this is it! This solid 3bedroom, 2bathroom home has amazing living space with a substantial size addition that includes a 20'10"X11' entertaining dining room with front & back sunrooms. Large bright living room with bay window to enjoy the views & cozy brick gas fireplace. L-shaped eat-in kitchen includes newer stove & dish washer with beautiful window to view the spacious yard & large shed with electricity. Lower level includes rec-room 37'10"X12'11" has a wet bar,1/2bath,laundry/furnace room and separate storage/workshop room. Interlock laneway to attached insulated & drywalled garage with workshop at the back & entrance to dining room. 150' pool sized backyard with high private back hedge & fencing along one side. Gas Furnace & rental hot water tank & all vinyl windows. Flexible & immediate possession available. Great space, amazing views, this is a good investment if you see the vision, it's a great opportunity to make it your home your way! (id:53899)
2485 Marshwood Road
Ottawa, Ontario
Located just 3 minutes from Highway 417 and 14 minutes from Kanata, this expansive 161-acre parcel on Marshwood Rd in Carp offers a rare blend of seclusion, natural character, and long-term potential. The property features mature forest, established UTV trails, marshland, and open clearings, making it well-suited for the development of a private country residence, recreational use, and hunting. An old log home on site now gutted presents an opportunity to rebuild as a hunt camp or off-grid retreat. Zoned RU (Rural Countryside), the land supports a variety of rural uses and is surrounded by the rugged terrain and ecological richness of the Carp Hills, just minutes from trails, local amenities, and the charm of Carp Village. This is a rare opportunity to secure large-scale rural land with excellent access, privacy, and flexibility in one of Ottawa's most naturally beautiful corridors. Brochure link can be found under Property Summary. (id:53899)
408 Falcon Lane
Russell, Ontario
New 2025, Semi-Detached Model Iris. Brand New 2 storey semi-detached at an affordable price! This home features an open concept main level filled with natural light, gourmet kitchen, separate laundry room and much more. The second level offers 3 generously sized bedrooms, 4pieces family bathroom + Master Ensuite and a finished basement. *Please note that the pictures are from a similar Model but from a different home with some added upgrades.* 24Hr IRRE on all offers. (id:53899)
1213 Montblanc Crescent
Russell, Ontario
Brand New 2025 Melanie Construction - Model "Foxglove" - Ready February 10, 2026.This beautifully crafted single-family home offers exceptional value, modern finishes, and an attached double-car garage-perfect for families seeking quality and comfort at a reasonable price. Step inside to an inviting open-concept main level featuring abundant natural light, stylish flooring, and a spacious living/dining layout ideal for entertaining. The exquisite kitchen boasts a large center island, sleek cabinetry, modern fixtures, and a convenient walk-in pantry for added storage and functionality. Enjoy outdoor living with a 12' x 6' rear deck, perfect for relaxing or hosting gatherings. The second level impresses with three generously sized bedrooms, including a stunning primary suite complete with a luxurious 3-piece ensuite and a large integrated walk-in closet. A modern family bathroom and second-floor laundry add comfort and convenience. The basement comes fully finished, offering excellent additional living space complete with a large recreation room, an extra bedroom, and a 3-piece bathroom-ideal for guests, extended family, or a private retreat. Stylish, and built with quality craftsmanship, this Foxglove model is a fantastic opportunity in a growing community. *Please note: Photos are of the same model from another home and may include upgraded features.* (id:53899)
404 Falcon Lane
Russell, Ontario
Stunning 2025 Melanie Construction "Mayflower" Model, ready March 2026. The Mayflower model is designed to impress with its modern layout, stylish finishes, and exceptional functionality-perfect for growing families or anyone seeking an elegant new-build home. The main floor offers a bright, open-concept layout featuring a spacious gourmet kitchen with a walk-in pantry, striking cabinetry, a large central island, and sleek fixtures. The sun-filled dining area provides direct access to the backyard deck, making indoor-outdoor living a breeze. A generous great room offers plenty of room for relaxation and entertaining, anchored by clean, contemporary finishes. Completing the main level is a convenient home office, ideal for remote work or study. Upstairs, you'll find three generously sized bedrooms, a beautifully finished family bathroom, and a practical second-floor laundry room. The highlight is the luxurious primary suite, featuring a massive 3-piece ensuite with modern finishes and a large integrated walk-in closet that adds a true wow-factor. The basement is unspoiled and ready for your custom vision, with the option to have it professionally finished for an additional cost. A perfect blend of craftsmanship, style, and function-this Mayflower model delivers comfort and quality every step of the way. *Photos shown are of the same model from a different property and may include upgraded features.* (id:53899)
444 Aurora Street
Russell, Ontario
New 2025 - Melanie Construction "Vienna II" Model - Ready February 12, 2026This stunning 4-bedroom single-family home showcases exceptional craftsmanship, thoughtful upgrades, and a beautifully expanded layout designed for modern living. The upgraded double-car garage has been extended by 2ft, allowing for 2 full garage doors and an enlarged laundry room for added convenience. Step into the impressive sunken front entrance, accented with ceramic tile, and flow into the bright and spacious open-concept main floor. The gourmet kitchen is a true showstopper, featuring quartz countertops, an oversized center island, walk-in pantry, and upgraded finishes throughout. The adjoining family room offers a warm and inviting space highlighted by a beautiful gas fireplace. A front study with French doors and a full closet provides the ideal home office or optional guest room. Additional main-floor upgrades include a man door in the garage and a rear door off the laundry room complete with a landing and stairs for added accessibility. Enjoy outdoor living on the upgraded 12' x 12' rear deck, perfect for relaxing or entertaining. The second level impresses with 9ft ceilings and four generous bedrooms, including a luxurious primary suite featuring coffered ceilings, a massive walk-in closet, cathedral-style ceiling detail, and a spa-inspired ensuite with a roman tub and separate shower. The fully finished basement adds even more value, offering a spacious recreation room, a bedroom, and a full bathroom, all finished with luxury vinyl flooring, along with 9 ft ceilings for an open and airy feel. With its premium upgrades, thoughtful enhancements, and high-quality finishes, this Vienna II model delivers exceptional style, comfort, and functionality for today's modern family. *Photos are from the same model built previously and may include upgrades.* (id:53899)
1685 Trizisky Street
North Dundas, Ontario
The Sussex in Silver Creek offers a private retreat on 3/4 acre in the peaceful community of Hallville. This turnkey, EnergyStar-certified home by ParkView Homes blends timeless style with modern function in a serene everyday setting. A paved laneway leads to a landscaped front yard with raised gardens and in-ground accent lighting. Inside, the open-concept design features tray ceilings, wide-plank engineered hardwood, and a striking gas fireplace anchoring the living room. The chef-inspired kitchen includes quartz counters, stylish backsplash, stainless steel appliances, large sink, ample storage, and an oversized island perfect for entertaining. A covered porch off the dining area extends living outdoors. A mudroom with garage access and adjacent laundry adds efficiency, while a dedicated office or flex space suits work, study, or hobbies. The primary suite is a true retreat with a spa-like five-piece ensuite featuring a freestanding soaker tub, glass-enclosed shower, and a spacious walk-in closet. Two additional generous bedrooms share a nearby three-piece bath. The lower level offers hardwood flooring and a professionally installed 20' x 12' gym flooring area. Automatic Hunter Douglas blinds, a Generac backup system, and a water treatment system enhance comfort and peace of mind. Outside, the private backyard is designed for relaxation, featuring a large hot tub with lounger, lush greenery, apple, pear, and evergreen trees, perennial gardens, and rose bushes. Elegant wrought-iron fencing on three sides with chain-link along the tree line adds privacy. A professionally designed Amish-style shed with lean-to provides ample storage, complementing the attached two-car garage. Custom Gemstone permanent decorative lighting highlights the exterior, offering beauty and year-round curb appeal. This exceptional property delivers refined living, thoughtful design, and a tranquil country setting - truly a place to call home. (id:53899)
1086 Marconi Avenue
Ottawa, Ontario
FOR RENT available January 1, 2026! Welcome to this bright and well-kept END UNIT 3-bedroom townhome in a convenient Kanata location, just minutes from Highway 417, top-rated schools, parks, trails, grocery stores, and everyday shopping.The main floor features a spacious foyer area and hardwood throughout. The main floor also features a beautiful eat in kitchen with stainless steel appliances, a living room with a cozy gas fireplace, as well as a formal dining area! Upstairs, you'll find the primary bedroom with beautiful bay windows, a private ensuite and walk-in closet, while the secondary bedrooms are also generous in size along with another full 3-piece bathroom.The builder-finished lower level boasts 7 foot ceilings and provides excellent bonus living space with a large family room, a den perfect for an office or playroom, and another FULL 3-piece bathroom. Enjoy the convenience of the garage parking with inside access, one additional driveway parking space and a FULLY FENCED backyard for added privacy! Tenant to pay all utilities (heat, hydro, water, and hot water tank rental). (id:53899)
231 Brambling Way
Ottawa, Ontario
Beautiful Tamarack-built 3-bedroom, 2.5-bathroom semi-detached home located in the heart of Half Moon Bay. Recently upgraded and well maintained, this property offers a functional layout ideal for families or professionals.The main floor features a bright open-concept living and dining area, highlighted by a cozy fireplace in the living room, and a modern kitchen with ample cabinetry and counter space. Upstairs offers three spacious bedrooms, including a generous primary bedroom, along with two full bathrooms. A convenient powder room is located on the main level.The finished basement provides additional living space and extensive storage, suitable for a recreation room, home office, or storage needs.Enjoy a large backyard with a wooden deck, perfect for outdoor entertaining. Situated in a mature community with great neighbors.Parking includes a recently upgraded two-car driveway and a one-car garage, offering three total parking spaces.Ideally located minutes from Half Moon Bay Park, schools, shopping, transit, and other amenities. (id:53899)
506 - 1600 James Naismith Drive
Ottawa, Ontario
Experience stylish urban living in this beautifully designed 1-bedroom + den(715 sqft), 1-bathroom apartment at The Monterey in Ottawa's desirable Pineview neighborhood. Perfectly located within the Blair Crossing community, this home blends comfort, convenience, and modern elegance. Step inside to discover upscale finishes throughout sleek quartz countertops, stainless steel appliances, luxury vinyl plank flooring, and soaring ceilings. Large windows invite abundant natural light, creating a bright and inviting space. Enjoy the ease of in-suite laundry, air conditioning, and an open-concept layout ideal for both relaxing and entertaining. Nestled in Pineview's Blair Crossing, this unit is steps from Blair LRT station, the Gloucester Centre mall, Pineview Golf Course and multiple parks, offering a walkable and connected community. Catch the latest films at the nearby Scotiabank Theatre adjacent to Gloucester Centre. You'll love the connection to both nature and city life. A modern retreat in a prime location ready for you to call home! No smoking, pets allowed. Building amenities include a working lounge, games room, social room, outdoor terrace, fitness center (incl. yoga room & kids playroom while you workout). Ideal for professionals or couples seeking a modern, low-maintenance lifestyle steps from transit, shopping, and major routes. First 2 months FREE RENT! Move in on a 14-month Lease before January 1st, 2025! (id:53899)
23 Mccurdy Drive
Ottawa, Ontario
Step into this beautifully refreshed home and instantly feel the modern upgrades throughout. The main level features upgraded flooring and a bright, open layout perfect for everyday living and entertaining. Natural light pours in through large windows and is enhanced by the home's fresh 2025 paint, giving the space a clean, updated look. The upgraded kitchen shines with refreshed cabinetry, modern finishes, pot lights and a bright, functional design ideal for cooking and hosting. As you head upstairs, a stunning skylight fills the stairway with warm sunlight, offering a unique view down to the main level and creating an airy, open feel. The second floor offers comfortable, well-lit bedrooms with plenty of space for family, guests, or a home office. The bathroom includes new toilets installed in 2021, adding to the home's thoughtful updates. Continue to the fully finished basement (2023)-a versatile area perfect for a media room, gym, teen retreat, or workspace. This level provides valuable extra living space that easily adapts to your lifestyle. Step outside to the fully interlocked backyard, an ideal low-maintenance space for relaxing, barbecuing, or entertaining. The smooth transition from the main level to the yard makes indoor/outdoor living effortless. Major mechanical upgrades offer peace of mind, including a new furnace (2021) and new A/C (2021), ensuring comfort and efficiency year-round. Roof, windows, (2014) doors, garage door redone (2020). Located in a fantastic family-friendly neighborhood close to schools, parks, shopping, restaurants, and transit, this home delivers convenience, style, and true move-in readiness. Condo Fees include water, building insurance, snow removal common areas, front yard lawn cutting. Book your showing today! (id:53899)
796 Solarium Avenue
Ottawa, Ontario
Welcome to this beautifully finished Urbandale end-unit townhome. This exquisite, 3-bedroom + loft end-unit townhome in highly sought-after Riverside South is ideally located close to schools, parks, shopping, and transit. A welcoming sunken entry with high ceilings, an extra-wide front door, a walk-in closet, a conveniently located mudroom off the garage, plus a powder room, set the tone for the thoughtful layout throughout. The large kitchen featuring quartz countertops, an extended breakfast bar, abundant cabinetry with 39" uppers, and under-cabinet lighting adds elegance to this space. Large pantry for convenient storage space. This bright kitchen overlooks the main floor with an open concept. Beautiful hardwood flooring on the main floor, a large window in the living area and a gas-burning fireplace complete this space, creating a warm ambiance. The second level offers a generous loft area, great for an office space, or a quiet reading nook. The spacious primary bedroom features a large walk-in closet and a luxurious ensuite, complete with a soaker tub, ceramic shower, double vanity, and private water closet. Second-floor laundry adds everyday convenience. The finished basement provides excellent additional living space. Quartz counters and upgraded tile finishes continue the stylish feel throughout the home. Exterior highlights include an ample-sized front porch, rich brick and stone façade, and a private single (not shared) driveway. This beautifully maintained home is move-in ready and waiting for you to call it home.(Some photos virtually staged) (id:53899)
6075 Pineglade Crescent
Ottawa, Ontario
***RENT-CONTROLLED UNIT*** Townhouse for rent with 3 bedrooms and 2.5 bathrooms. Available Jan 15th. Beautiful hardwood floors on the main. Open concept living/dining rooms with cozy "wood" fireplace. Eat-in kitchen with fridge, stove and plenty of cupboards. Primary bedroom w/walk-in closet and a 4-piece ensuite. Secondary bedrooms of good size. Carpets in bedrooms. Lower level is fully finished with w/carpets, large window, storage and laundry! Hot water tank rental is extra. Central air. The backyard is fully fenced with a deck and mature trees. Single-car garage and driveway parking with automatic door opener. Close to parks, schools, shopping, transit and 20 min from downtown! (id:53899)
00 (B) Hwy 43 Highway
Montague, Ontario
Discover 60 acres of prime agricultural land with approximately 1,029 feet of waterfront frontage in the growing area of Smiths Falls. This property features approximately 40 acres of tile-drained, tillable land, making it ideal for farming and agricultural ventures. With its strategic location, it presents a valuable long-term investment opportunity for both agricultural use and potential future development. Don't miss the chance to own a significant piece of land in a rapidly expanding region. (id:53899)
00 (A) Hwy 43 Highway
Montague, Ontario
Discover 174 acres of prime agricultural land with approximately 4,900 feet of waterfront frontage in the growing area of Smiths Falls. This property features approximately 76 acres of tile-drained, tillable land, making it ideal for farming and agricultural ventures. With its strategic location, it presents a valuable long-term investment opportunity for both agricultural use and potential future development. Don't miss the chance to own a significant piece of land in a rapidly expanding region. (id:53899)
97 Vachon Avenue
Ottawa, Ontario
Excellent 12 unit building with great income and potential to increase rents. Great unit mix. Plenty of parking on this large lot. Great interest rate on the existing first mortgage which may be assumed @ 3.03% due June 1, 2030. (id:53899)
615 Geneva Crescent
Russell, Ontario
New 2025 single family home, Model Mayflower Extended is sure to impress! The main floor consist of an open concept which included a large gourmet kitchen with a walk-in pantry and central island, sun filled dinning room with easy access to back deck, a large great room, and even a main floor office. The second level is just as beautiful with its 3 generously sized bedrooms, modern family washroom, and to complete the master piece a massive 3 pieces master Ensuite with large integrated walk-in closet. Extended garage to almost triple, fully insulated and drywall. Finished basement. This home is on Lot 36-2-E. 24Hr IRRE on all offers. Flooring: Ceramic, Flooring: Laminate, Flooring: Carpet Wall To Wall. (id:53899)
10 - 105 Parkinson St Street
North Grenville, Ontario
Experience the perfect blend of tranquil waterfront living and urban convenience with this exceptional townhouse condo in Kemptville. Nestled on the banks of Barnes Creek, this home offers a unique opportunity to kayak right from the platform at the shoreline and enjoy serene water views.The main level features a bright and inviting open-concept living and dining area with beautiful hardwood floors. The kitchen is designed for both style and function, offering ample cupboard space and a natural gas hookup for the stove. An updated half-bath on this level provides added convenience.Upstairs, you'll find three generously sized bedrooms, each with a large closet, and a lovely, updated full bathroom. The home has been freshly painted in select areas, and the finished basement boasts new flooring, creating a versatile space for a family room, office, or gym.This home is perfectly situated, placing you within easy walking distance to all of Kemptville's amenities and schools. Enjoy your quiet, private backyard with a natural gas BBQ hookup, making it the ideal spot for summer gatherings. Don't miss this rare chance to own a piece of paradise in a prime location. (id:53899)
115 Doran Road
Tay Valley, Ontario
Opportunity to own 5 forest acres with a creek. Interesting triangular-shaped lot offers tranquil treed retreat filled with mature hardwoods and softwoods. You also have privacy, natural shade, and green forested setting. Topography includes steep wooded hills on either side and low-lying valley through the center where Doran Creek flows seasonally, perfect for creating picturesque natural features like stone steps and footbridge. Also, a great habitant for birds, frogs and wildlife. Easy access to this land. Main access is via a municipal maintained road, Doran Road. Driveway on Doran Rd is installed with entrance permit, gravel and municipal PIN number. The land also has secondary non-conforming entrance directly from Hwy 7. Hydro and Bell services are available on the lot. School bus pickup on Doran Road. Cell and Internet services available in area. Bonus is that HST included in the purchase price. Fire Station just 6 minutes away (approx. 8 km) for potential insurance discounts. Close proximity to charming town of Perth, just 10 minutes away with all essential amenities such as restaurants, shops, and more. 1 hour to Ottawa or Kingston. (id:53899)
619 Geneva Crescent
Russell, Ontario
2025 New Build Mélanie Construction | Model Auberville II Welcome to this stunning brand-new 2-storey home located in Embrun. Built by Mélanie Construction, the Auberville II model showcases a perfect blend of modern design and timeless elegance. Step inside to discover a bright, open-concept main floor featuring a large living room with a cozy gas fireplace, a sun-filled dining area, and a chefs kitchen with center island perfect for entertaining. A convenient main floor study, laundry room, and stylish 2-piece powder room complete the main level. Upstairs, you'll find 4 spacious bedrooms, including a luxurious primary suite with a spa-like 5-piece ensuite (soaker tub, stand up shower, double vanity). A second full 4-piece bathroom serves the additional bedrooms. This home boasts no carpet throughout, offering both style and easy maintenance. The large unfinished basement provides endless opportunities to customize and create your dream space. The striking exterior with stone façade, double garage, and covered entryway add to the homes impressive curb appeal. Located in a sought-after Embrun community, close to schools, parks, and all amenities this is the perfect place to call home! (id:53899)
1023 Creekway Private
Ottawa, Ontario
Welcome home to this BRAND NEW two storey, two bedroom condo at 1023 Creekway Private - a stylish and comfortable place to call home in the thriving community of Kanata! Thoughtfully designed with modern living in mind, this unit offers a spacious layout, quality finishes, and all the conveniences you've been seeking. Step into the main level and you'll find a bright, open-concept living and dining area filled with natural light thanks to large windows and light-toned flooring. The contemporary kitchen features stainless steel appliances, sleek countertops, ample cabinetry, and a generous island with bar style seating - perfect for cooking, hosting, or everyday! A full bathroom on this level is the cherry on top! The lower level serves as a quiet, private retreat including two spacious bedrooms with great closet space and large windows that let the sun shine in. The versatile second bedroom also offers flexibility as an at home office, guest room, or hobby space if desired. You really can have it all here! A chic full bathroom, in-suite laundry, and extra storage space complete this home for true convenience throughout. Added perks of this condo include secure UNDERGROUND parking and a welcoming front patio, truly making this condo stand out from the rest. Ideally located in popular Kanata, you'll enjoy close proximity to fantastic schools, parks, trails, transit, shopping, restaurants, and the many amenities that make this neighbourhood so desirable. A perfect mix of comfort, style, and convenience - come take a look and fall in love! (id:53899)
16 - 101 Glenroy Gilbert Drive
Ottawa, Ontario
Be the first to call this BRAND NEW, two bedroom, two storey condo home! Thoughtfully designed with modern finishes and a functional layout, this condo offers style, comfort, and convenience in one of Barrhaven's most sought after communities. The main level features a bright, open-concept living and dining area with large windows and light flooring that create an airy, inviting feel. The contemporary kitchen includes chic countertops, stainless steel appliances, ample cabinetry, and an oversized island with breakfast bar seating - perfect for everyday living or entertaining! Plus, a full bathroom on the main level is the cherry on top! The lower level is thoughtfully designed for comfort and privacy, featuring two spacious bedrooms with ample closet space and large windows in each allowing natural light to stream in. The versatile second bedroom could easily be used as an at-home office, guest room or more depending on your needs. You really can have it all here! A full sleek bathroom, in-suite laundry, and extra storage space complete the home, making it a practical and truly inviting retreat. Not to mention, secure underground parking included and a spacious private patio right in front of your home truly sets this condo apart from the crowd! Located in the family-friendly Barrhaven community, this home is close to great schools, parks, shopping, restaurants, and transit. Enjoy the perfect blend of suburban comfort and urban accessibility. Come fall in love today! (id:53899)
6 - 30 Prestige Circle
Ottawa, Ontario
Rarely Offered, discover refined living in this stunning two-story walk-up condominium overlooking the Ottawa River. Offering two spacious bedrooms and two beautifully updated baths with granite countertops, this home features rich hardwood flooring throughout and an airy, open layout. The kitchen is equally impressive with granite countertops, stainless steel appliances, and a generous sit-up peninsula. Enjoy serene Ottawa River views from the living and dining areas through two patio doors that open onto an expansive private terrace-perfect for entertaining or peaceful morning coffee. On colder winter days, take in the same breathtaking views while relaxing by the cozy gas fireplace. Nestled in a quiet enclave near Petrie Island Beach and the future Trim Road LRT, yet just 15 minutes from downtown, this condo delivers the perfect blend of comfort, convenience, and location, with easy access to scenic pathways, shopping, schools, transit, and Hwy 174/417. This is a unique opportunity to own one of the area's most desirable layouts and settings. (id:53899)
B - 336 Tulip Crescent
Ottawa, Ontario
ALL INCLUSIVE! Large 1 bedroom, 1 bathroom unit in Chatelaine Village. 2 parking spots. Lower level of bungalow. INCREDIBLE location: Easy access to transit & highway, Convent Glen Plaza with Metro, Pharmacy, LCBO and Beer Store, trails along the Ottawa River, Petrie Island, Place d'Orleans, LRT, and so much more. This legal unit was just completed and offers a bright and spacious space. Smooth ceiling throughout and carpet-free. Open concept kitchen, living and dining. Large windows for abundant natural light. Kitchen features ample cabinetery, food pantry and island with seating area. All new appliances included. Gas fireplace in living and dining room area. Large under the stairs storage closet. In-unit laundry with full size washer and dryer. Large bedroom with walk-in closet. Bathroom with large walk-in shower. Offers to include Agreement to Lease, Rental application, Letter of employment and last two paystubs, Credit check & ID. Some pics virtually staged. (id:53899)
415 Silverberry Private
Ottawa, Ontario
Be the first to live in this newly built stacked townhome offering modern design and comfortable living. This thoughtfully designed home features 2 spacious bedrooms and 1.5 bathrooms, perfect for professionals, couples, or small families. The open-concept main floor boasts a bright living and dining area, complemented by a contemporary kitchen with modern finishes and ample storage. A convenient main-floor powder room adds functionality for everyday living and entertaining. Upstairs, you'll find two well-sized bedrooms with generous closet space and a full bathroom finished with sleek, modern touches. Located in a desirable and growing community close to shopping, transit, parks, and other amenities. Ideal for tenants seeking comfort, style, and convenience. (id:53899)
15 Scharf Lane
Ottawa, Ontario
Welcome to this updated 3-bedroom, 2.5-bath detached home, situated on a quiet street in a sought-after, family-friendly neighborhood. Set on a generous 57-foot lot with a fully private yard, this property showcases a complete 2025 renovation including a brand-new kitchen, updated bathrooms, new flooring, a finished basement, fresh paint, modern appliances, an upgraded deck, and contemporary fixtures throughout. Additional highlights include a long-lasting metal roof, updated windows (excluding bay window), and a convenient garage with inside entry. The bright and spacious main living area offers an inviting atmosphere ideal for everyday family living and entertaining. The sleek, modern kitchen overlooks the private backyard, making meal prep and hosting a pleasure. Upstairs, the primary bedroom features serene views of the yard along with a private en-suite bath. Two additional bedrooms and a full bathroom complete the second level. The new fully finished basement offers versatile extra living space - perfect for a family room, home office, gym, or play area. Enjoy the tranquility and privacy of your outdoor space while being just minutes from top-rated schools, public transit, shopping, and recreation. This move-in ready home combines modern upgrades with a prime location in a well-established neighborhood. Don't miss this exceptional opportunity - book your private viewing today. (id:53899)
1060 St Jacques Street
Clarence-Rockland, Ontario
Stunning 3-Bedroom, 2.5-Bath Bungalow on a Corner Lot in the Heart of Rockland. Beautifully maintained brick bungalow with numerous upgrades throughout, offering the perfect blend of comfort and style. The large, bright kitchen features solid oak cabinets and built-in appliances, flowing seamlessly into a spacious living room. The master bedroom includes a convenient 2-piece ensuite. The fully finished basement provides extra living space with a gas fireplace, abundant storage, and a newly renovated bathroom completed in 2024. Bedrooms feature new flooring installed in 2025. Enjoy a generous, fully fenced backyard with a pool, perfect for summer entertaining, and a corner lot that offers privacy. Additional updates include a 200amp electrical panel, owned on-demand hot water heater installed in 2023, air conditioning from 2009, and a roof replaced in 2014. Front windows and the front door have also been updated. All this, just a short walk to the village, parks, and local amenities. Move-in ready, with charm, upgrades, and a fantastic location-truly a must-see! (id:53899)
215 Parkrose Private
Ottawa, Ontario
This fabulous 3 bedroom, 3 bath home is located in a friendly community on a private road and is in an amazing location close to the Ottawa River, scenic walking/biking trails, Petrie Island, beaches, public transit, shopping and a quick easy access to the 174. This well maintained home offers a bright, open concept main level with a spacious, relaxing living room with cozy fireplace, a well appointed kitchen with a gas stove, plenty of storage and counter space, a breakfast bar and dining/eating area adjacent plus a powder room and roomy foyer to welcome your guests. As you ascend the stairs you find the first of the great sized bedrooms or a perfect space for your home office. Just a few more steps up to the second level where we find the large primary bedroom with walk in closet and fabulous ensuite with separate shower and soaker tub, a generous sized third bedroom, another full bathroom and laundry room. The fully finished lower level boasts a huge rec/family room with the second fireplace in the home, a den/gym area and loads of storage. The incredible no maintenance, fully fenced backyard is a perfect spot to sit with your morning coffee or enjoy a glass of wine with your friends. Extra deep one vehicle garage. Lots of visitor parking throughout the area. Association fee of $135 for snow removal/plowing and road maintenance. Dont miss out on this fantastic home! (id:53899)
1116 Creekway Private
Ottawa, Ontario
Welcome to 1116 Creekway Private, a modern Minto Leaside lower end unit offering stylish, comfortable living in the sought-after Arcadia community of Kanata.This bright, open-concept main level is designed for everyday comfort and convenience. The spacious great room features oversized windows that bring in plenty of natural light, creating a warm and inviting atmosphere. The contemporary kitchen is well-appointed with quartz countertops, a subway tile backsplash, a large centre island, and stainless steel appliances-ideal for cooking, entertaining, and daily living. A convenient powder room completes the main level.The lower level offers two generously sized bedrooms, including a comfortable primary bedroom with ample closet space, along with a full bathroom finished with modern, elegant touches. This level also includes in-unit laundry and additional storage, providing both comfort and practicality.Enjoy your own private at-grade patio, perfect for morning coffee, relaxing after work, or casual outdoor dining. The low-maintenance layout and thoughtful design make this home an excellent option for professionals, couples, small families, or roommates.Ideally located in a family-friendly and growing neighbourhood, this home is close to parks, schools, and walking paths, with quick access to Kanata Centrum, Tanger Outlets, and the Canadian Tire Centre, offering outstanding convenience and lifestyle amenities.Additional details:Some images have been virtually staged. All measurements to be verified by the tenant. Tenant is responsible for gas, water/sewer, hydro, hot water tank rental, internet, and tenant insurance. (id:53899)
1479 Laperriere Avenue
Ottawa, Ontario
A thriving delivery and direct-to-client service operation is relocating, offering a rare opportunity to occupy a standalone office and warehouse building with ample onsite parking. Located in the Carlington/ Central Park Industrial area just minutes off the Trans-Can Hwy417 at Carling/Kirkwood, this Stand-Alone Property provides 2 floors of private, flex space with a unique short-term Sublease option! This versatile 4,935 SF property (2,467 SF per floor) features a striking public-facing entrance with an elegant marble staircase leading to the second level. The ground floor combines finished office and storage space, including meeting rooms, two washrooms, a kitchenette, and a large open area with a 6'8" [h] x 8'5" [w] overhead, drive-in level garage door. Upstairs, discover three private offices, multiple open workstations, a large boardroom, 2 bathrooms, a full kitchen and lunchroom, and abundant natural light from east and west-facing windows. Ideal for professional offices, research and development, medical or training facilities, production or art studios, workshops, and light manufacturing, this bright and functional space is available for sublease on a short notice subject to landlord approval. Operating Costs and HST extra. Don't miss this chance to secure a Private, Stand-Alone Building with Exclusive Parking in the Heart of Ottawa! (id:53899)
113 - 2951 Riverside Drive
Ottawa, Ontario
Welcome to The Denbury-a bright, updated condo that lives like a bungalow. This move-in-ready home features a spacious L-shaped living/dining area with direct access to a private balcony and green space. The central eat-in kitchen offers a functional layout, while in-suite storage with custom shelving adds everyday convenience. No stairs, direct outdoor access, and gated grounds provide ease and security. All utilities included. Building amenities include an outdoor pool, tennis court, fitness centre, guest suites, party room, library, and more. Prime location across from Mooney's Bay Beach and minutes to Carleton University, shopping, and transit. Great place to rent. (id:53899)
93 Cedarock Drive
Ottawa, Ontario
Welcome to 93 Cedarock Drive, a charming and move-in-ready family home offering exceptional value in the heart of Bridlewood, one of Kanata's most established and family-friendly neighborhoods. This 3-bedroom, 4-bathroom gem delivers outstanding space, thoughtful upgrades, and comfort-a true bang for your buck in a sought-after community known for its excellent schools, parks, and amenities. The bright and welcoming main level features tiled flooring, and a stylish wall opening that enhances flow between the living and family areas. Large windows throughout the home-especially in the living area-fill the space with natural light, creating a bright, open, and cheerful atmosphere. The kitchen offers ample cabinetry, generous counter space, and stainless steel appliances, making it perfect for family meals and entertaining. Upstairs, you'll find three spacious bedrooms, including a primary suite with a walk-in closet and full ensuite bath. The carpet on the stairs, hallway, and bedrooms was recently replaced, adding a refreshed and cozy touch to the upper level. A four-piece main bathroom completes the second floor. The professionally finished lower level boasts hardwood flooring, a large recreation area ideal for family time, a versatile hobby or office room, and a convenient 2-piece bath. Enjoy the outdoors in your large fenced backyard, complete with a deck and patio, perfect for gatherings and year-round enjoyment. Recent updates include furnace and central air conditioning (2025), dishwasher (2024), washing machine (2024), renovated upstairs bathrooms (2025), updated flooring in the two bedrooms (2025), fresh paint throughout the home (2025), roof shingles (2016), front steps and porch (2016), and upgraded windows. With its unbeatable combination of location, light, and value, this home is an incredible opportunity to join the Bridlewood community. (id:53899)
E - 40 Jaguar Private
Ottawa, Ontario
Welcome to 40 Jaguar Private, Kanata - a modern and well-maintained stacked condo offering comfort, style, and convenience in a desirable location.This bright and spacious unit features an open-concept main living area with luxury vinyl flooring and large windows that allow for excellent natural light throughout. The contemporary kitchen combined with sleek dark cabinetry, quartz countertops, stainless steel appliances, and a functional island with double sink-perfect for everyday living and entertaining.The living and dining area flows seamlessly to a private balcony, providing an ideal space to enjoy your morning coffee or unwind at the end of the day. A built-in nook offers a perfect setup for a home office or study area.The unit includes generously sized bedrooms with ample closet space, along with a modern bathroom finished with clean lines, quality fixtures, and a glass-enclosed shower. Located in a quiet, family-friendly enclave of Kanata, this property is close to parks, transit, shopping, restaurants, and major routes, offering easy access to everything the area has to offer.A fantastic opportunity for tenants seeking a modern, low-maintenance lifestyle in a convenient location. (id:53899)
176 Minoterie Ridge
Ottawa, Ontario
Exceptional and beautifully-maintained semi-detached bungalow located on a premium corner lot in the highly sought-after Cardinal Creek Village in Orleans! This meticulously maintained home impresses from the moment you arrive, with an elegant interlock walkway leading to a fully fenced, low-maintenance backyard featuring raised rock garden beds, a stone patio with pergola, and river-rock detailing-perfect for relaxing or entertaining, with convenient access directly from the living room. An extended, widened driveway enhanced with interlock offers generous parking for family or visiting guests, adding both convenience and curb appeal. Inside, the bright open-concept main level boasts 9' ceilings, pot lighting, crown moulding, tiled entry and bathrooms, hardwood floors, and a timeless neutral palette. The living and dining area is open and inviting, with large windows, a cozy gas fireplace, and custom shutters throughout. The stunning white kitchen features granite countertops, stainless steel appliances, a subway tile backsplash, a wired island with breakfast bar, pots-and-pans drawers, and under-cabinet lighting. The primary suite, located on the main floor, offers a spacious walk-in closet and a 3-piece ensuite with glass shower. An versatile den, interior garage access, extra storage space, and a 2-piece powder room complete this level. The professionally finished lower level mirrors the quality of the main floor, with upgraded carpet and premium underpad, a generous-sized second bedroom, a full 4-piece bathroom, a family room with a cozy second fireplace, a dedicated laundry room, a workshop, and ample utility space. Complete with Central Air, and located just a short walk to major transit, providing excellent convenience for commuters - this beautiful home combines quality, comfort, and a prime location. A wonderful opportunity for those looking to downsize, find their forever home, or simply enjoy low-maintenance living. (id:53899)
1115 - 1100 Ambleside Drive
Ottawa, Ontario
OPEN HOUSE WEDNESDAY 1-2PM. Fabulous RIVER VIEWS! Consider this lovely 2-bedroom, 1-bath at Ambleside III! Features: kitchen; separate dining area; living room w/ access to the PATIO & pleasant views of the Gatineau Hills & Ottawa River; quiet, well-maintained building; fresh neutral paint & solid surface flooring; a stunning, fully renovated bathroom; low fees INCLUDE forced-air HEAT & A/C, ELECTRICITY, WATER, EXCELLENT AMENITIES & WELLNESS FACILITIES (fitness center, sauna, outdoor saltwater pool, party room, bike storage room, terrace w/ BBQ, guest suite); & steps to transit, including the future LRT under development AT YOUR DOORSTEP at New Orchard! GARAGE PARKING & storage LOCKER INCLUDED. Unit 1115 is a beautiful MOVE-IN READY option for those who prefer low-cost, low-maintenance, high-quality living in an excellent lifestyle location. Carefree, affordable living minutes from all needs & wants, including public beaches, restaurants, shops, bike paths, Mud Lake, & the offerings of Westboro & Wellington Village. Some photos are virtually staged (id:53899)
