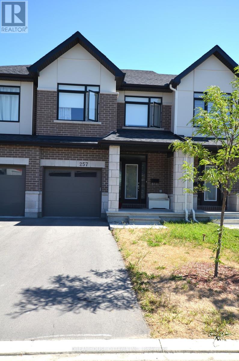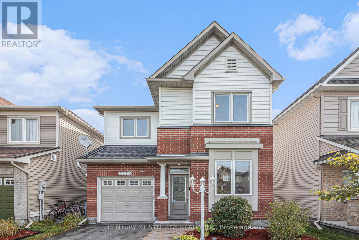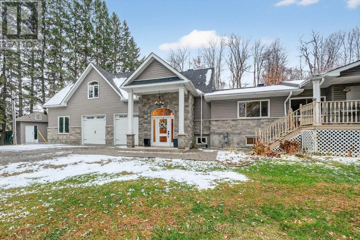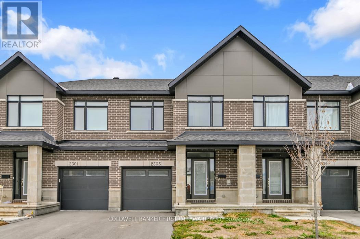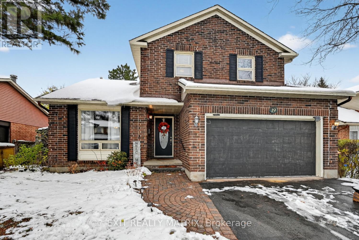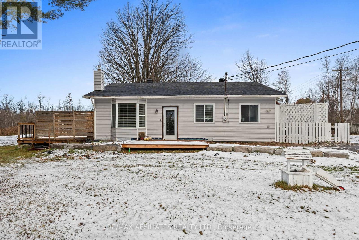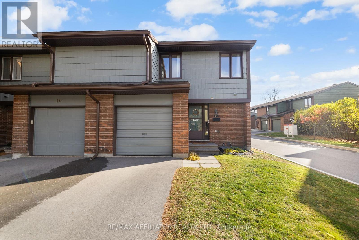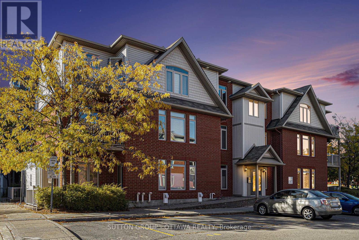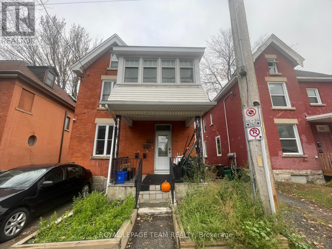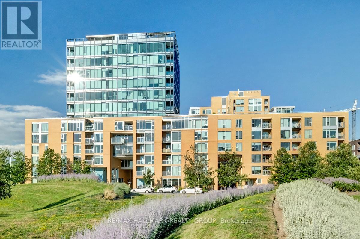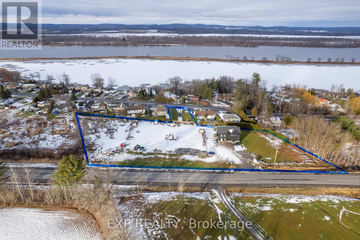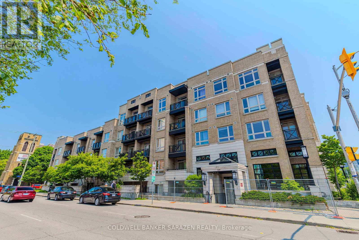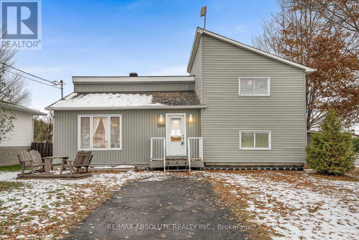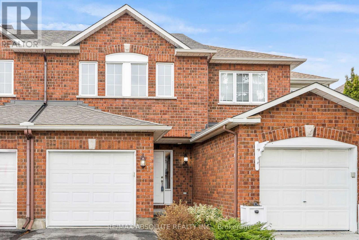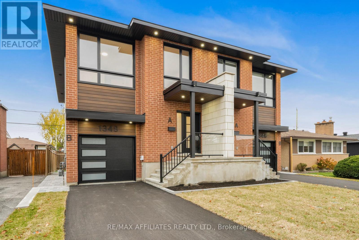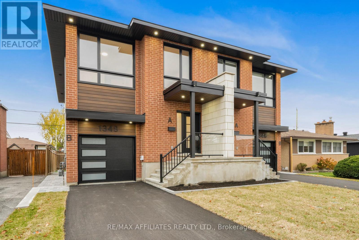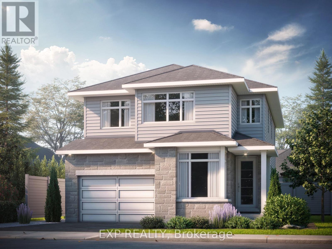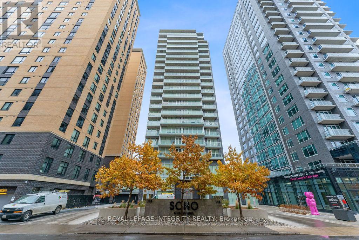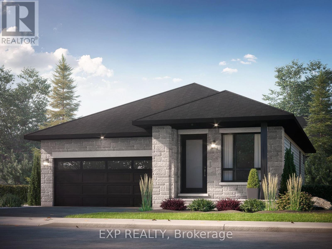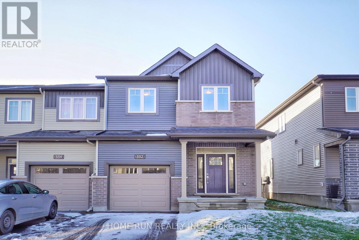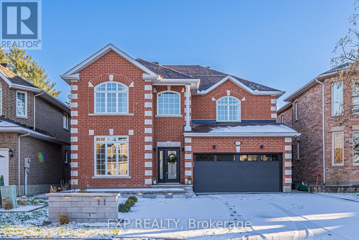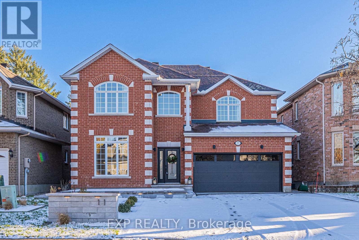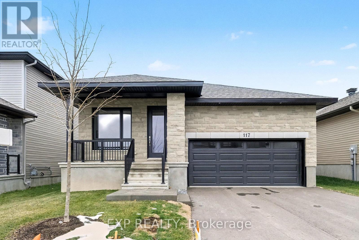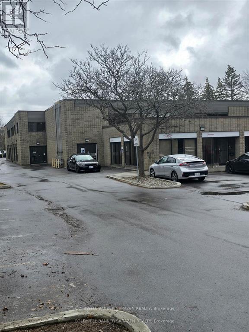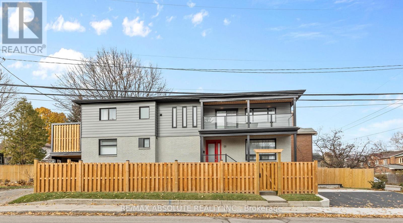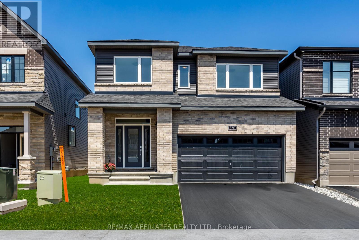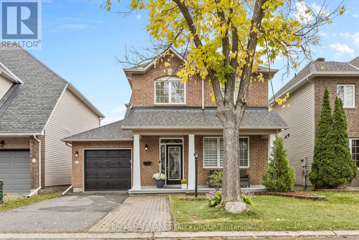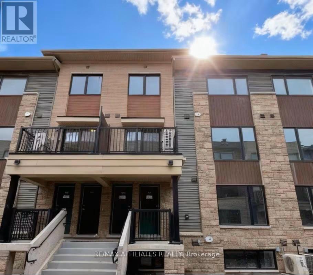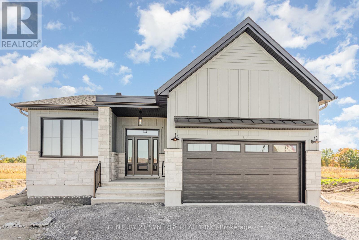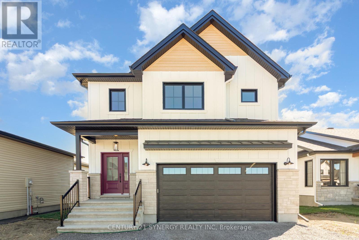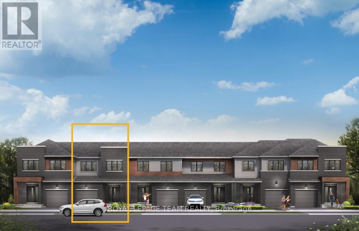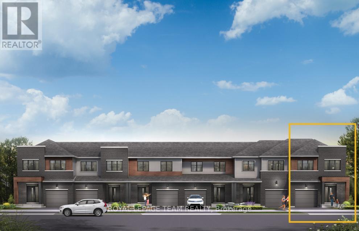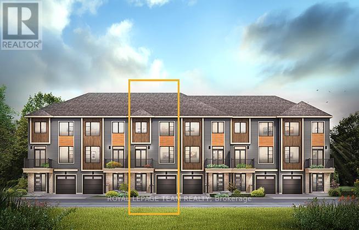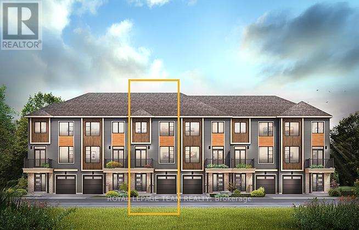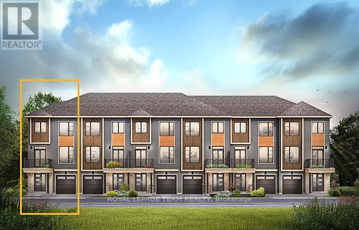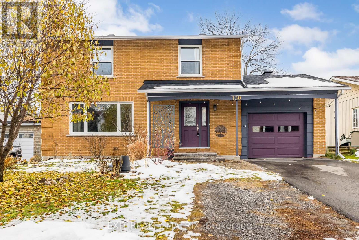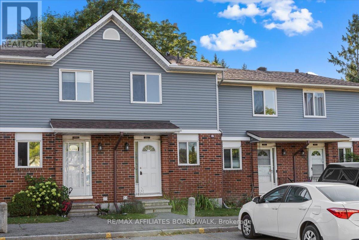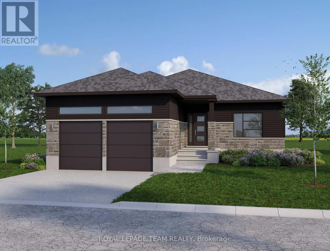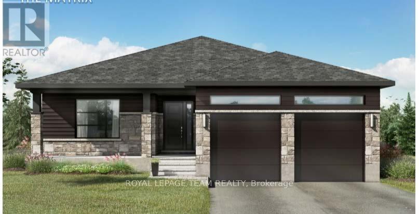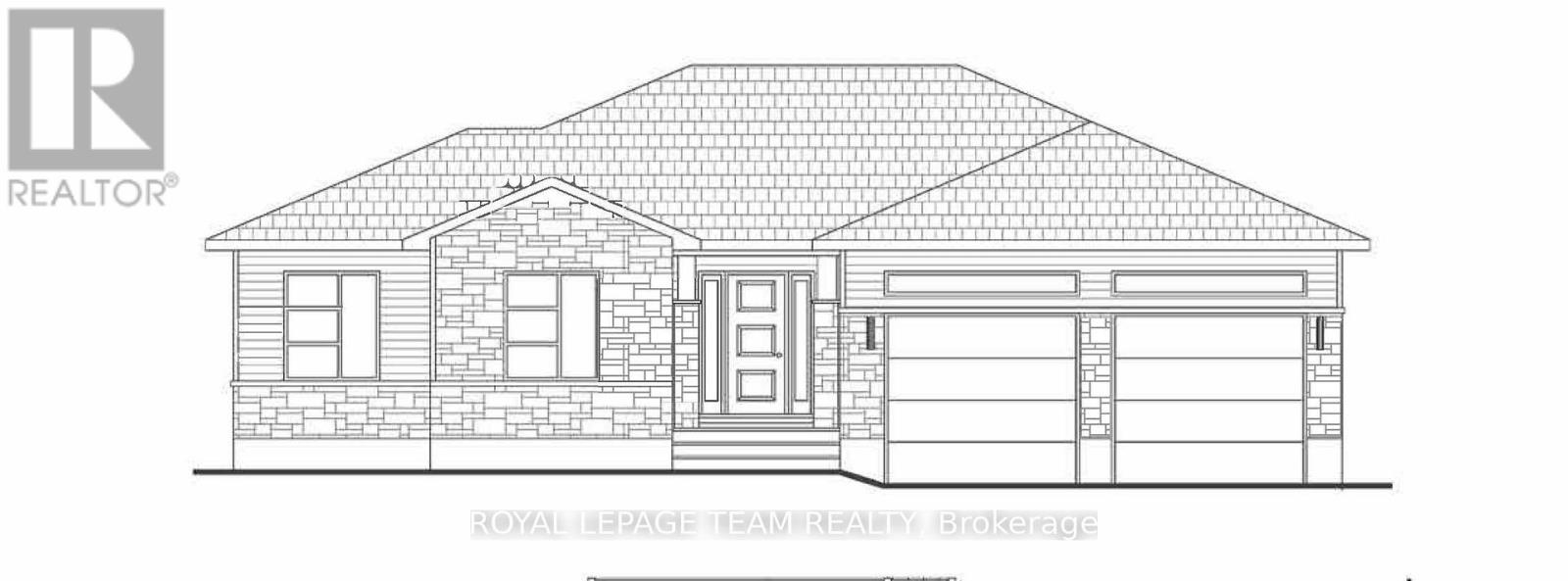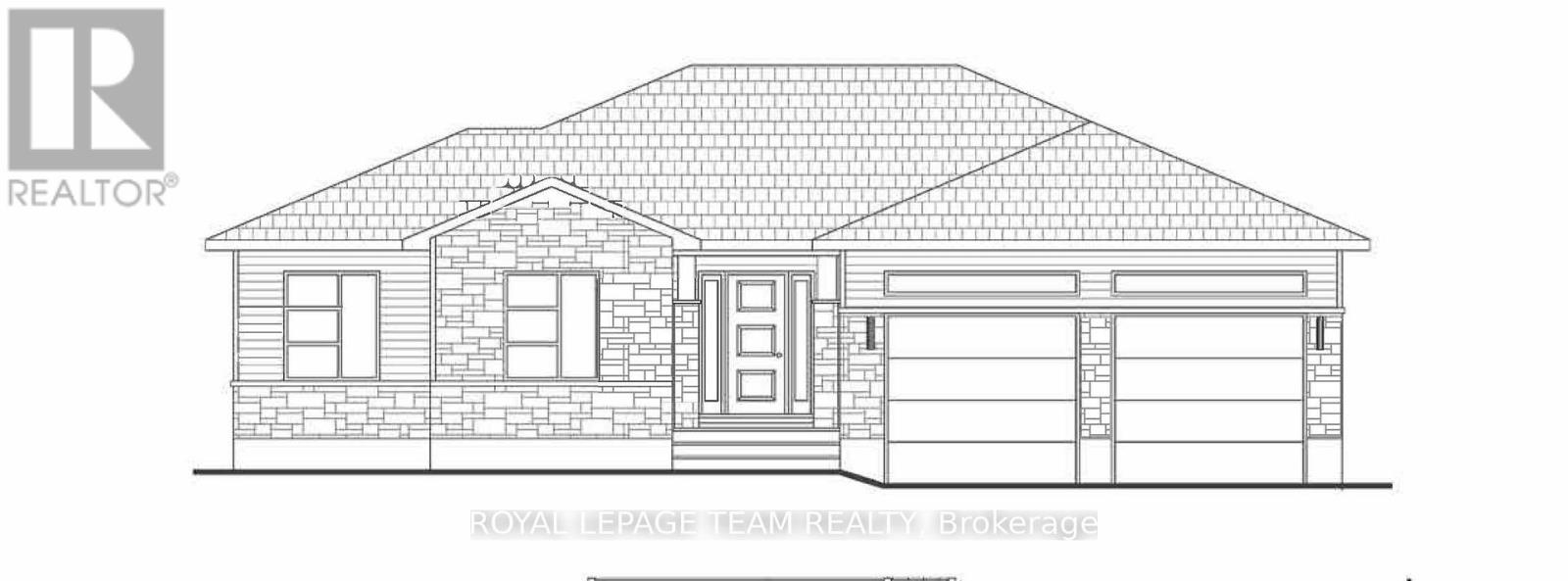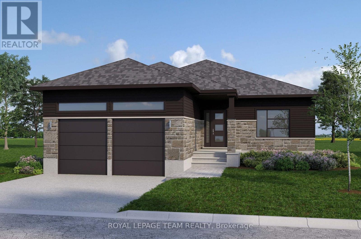257 Finsbury Avenue
Ottawa, Ontario
Stunning Home in Sought-After Westwood with No Rear Neighbors! Welcome to this exceptional Selkirk model in the family-friendly neighbourhood of Westwood offering privacy, comfort, and modern upgrades throughout. Built in December 2022 and almost brand new, boasting 2,315 sq. ft. of living space, including a 485 sq. ft. finished basement. This stylish, impeccably maintained home features 3 spacious bedrooms, 4 bathrooms, Den/Office space and a finished basement. Ideal for families or professionals who value comfort, elegance, and room to grow. The upgraded kitchen is a chef's delight with quartz countertops, 40" upper cabinets, stainless steel appliances, soft-close cabinetry and a gas stove perfect for entertaining or everyday living. Additional thoughtful upgrades include pot lights, a finished recreation room, elegant finishes throughout, and remote operated roller shades/blinds for all 3 bedrooms. The inviting living room features a warm gas fireplace and patio doors opening to the backyard, an ideal spot to unwind on peaceful summer evenings. Enjoy an unmatched lifestyle, with the Trans Canada Trail nearby for walking, biking, and enjoying nature. Close to schools and shopping. The home backs directly onto the track and field of Maplewood Secondary School, offering a peaceful and private setting. Available January 1, 2026. Don't miss the opportunity to fall in love with where you'll live! Required with offer: 24 hr irrevocable + Credit check ; Employment letter and Application to Rent. Flooring: Mixed (id:53899)
2479 Esprit Drive
Ottawa, Ontario
From the moment you step inside, you'll love the open and upgraded design that makes everyday living feel easy and inviting. The main floor blends the living room, dining area, and kitchen into one bright, welcoming space that's perfect for entertaining or simply enjoying family time. The showstopper? A huge centre island that anchors the kitchen, offering loads of prep space, seating for casual meals, and the perfect spot for guests to gather. At the front of the home, a flexible bonus room provides endless possibilities - a private home office, a playroom for the kids, or even a fourth bedroom for overnight visitors. This added space means your home adapts as your life does. Upstairs, three generous bedrooms await. The primary suite is a true retreat, complete with a large walk-in closet and a spa-inspired ensuite where you can unwind after a long day. The secondary bedrooms are spacious enough for kids, guests, or even a second office setup. Step outside and enjoy a backyard with no rear neighbours, backing directly onto the Avalon Trail. Imagine morning runs, evening strolls, or family bike rides that connect you to parks, the community lake, and all the best that Avalon has to offer. It's like having nature and recreation right at your doorstep. Add to that the unbeatable convenience of Orléans living with top-rated schools, everyday shops, great restaurants, and easy transit all nearby. No matter what stage of life you're in, 2479 Esprit offers the space, comfort, and community you've been searching for. Open. Upgraded. Perfectly located. This is the Avalon home you've been waiting for. (id:53899)
1110 Dunning Road
Ottawa, Ontario
Spacious 4-bedroom, 4-bath home offering a private yard, ample parking, and a large garage ideal for operating a small business or workshop. The property also features a separate apartment with its own private entrance, currently rented and providing immediate income potential. This versatile home is an excellent opportunity for buyers seeking space, functionality, and added revenue all in one property. (id:53899)
2305 Goldhawk Drive
Ottawa, Ontario
Welcome to this beautifully maintained open-concept 3-bedroom townhouse located in the highly desirable Stittsville/Kanata area, just minutes from shopping, schools, parks, and public transit. Freshly painted and thoughtfully upgraded, this home features a bright, open kitchen with elegant quartz countertops, overlooking the spacious living and dining area. Enjoy gleaming hardwood floors and a cozy fireplace, perfect for relaxing or entertaining. Hardwood stairs lead you to the second level, where you will find a hardwood hallway and three generously sized bedrooms, each offering ample closet space. The master bedroom includes its own ensuite. The large finished basement provides a versatile space-ideal for a family room, home gym, office, or entertainment area-ready for you to make it your own. All rental applications must include a completed application form, a letter of employment, and a recent credit report. No pets and no smoking. (id:53899)
19 Mclennan Way
Ottawa, Ontario
Welcome to this beautifully maintained 3-bed, 2.5-bath detached home in the heart of Katimavik-one of Kanata's most loved family neighbourhoods. The main level offers warm hardwood and tile flooring, along with a bright, inviting kitchen featuring a centre island, stainless steel appliances, wonderful natural light, and a spacious eating area overlooking your private backyard oasis. Patio doors lead to a serene outdoor space complete with a deck, above-ground pool, hot tub, and pool shed. The living room is perfect for cozy nights in and offers convenient direct access to the backyard. A formal dining room provides an ideal space for hosting family and friends, and the main-floor laundry adds everyday convenience.The second level has been thoughtfully designed to promote relaxation, showcasing beautiful barn-door-style closets in the spacious primary bedroom, a modernized 5-piece ensuite, two additional bedrooms, and a full main bath. The finished lower level adds even more versatility-perfect for a family room, home office, or hobby space.Recent upgrades include: Roof (2015), Furnace (2018), Kitchen window (2023), Hot water tank (2019), Ensuite (2023), Central vac (2021), Second-floor stairs & flooring (2025), Pool pump & filter (2022). Close to excellent schools, parks, transit, and everyday amenities. A wonderful opportunity to settle into a truly welcoming Kanata location. (id:53899)
3091 Cedar Beach Lane
North Grenville, Ontario
Looking for a cozy starter home with excellent potential, minutes from the town of Kemptville? This home boasts 3 spacious bedrooms, an updated bathroom, and a large kitchen perfect for hosting gatherings. With ample counter and cupboard space, you'll have everything you need to whip up your favorite meals. Plus, there's a cozy eat-in area with a sliding door to the east deck for those sunny mornings. The living room features an electric fireplace and a bay window, creating a cozy atmosphere. And and the -new private deck where you can soak up the sun, or open the automatic awning, and enjoy the view of the yard. With a roomy asphalt driveway that can fit 4+ vehicles, convenience is key. (id:53899)
12 Selye Crescent
Ottawa, Ontario
Tucked away in one of Kanata's most sought-after enclaves, 12 Selye Crescent tells a story of style, space, and simplicity. This beautifully updated 4-bedroom end-unit townhome offers the kind of easy living that just feels right from the moment you step inside.The heart of the home - a bright, modern kitchen - has been completely transformed, opening gracefully into a dining and living area that's perfect for everyday life and weekend gatherings alike. With fresh flooring, renovated bathrooms, and updated paint throughout, every corner feels fresh, thoughtful, and ready to enjoy. Upstairs, you'll find four very large bedrooms, including a spacious primary suite with its own full ensuite bathroom and walk-in closet - the perfect retreat at the end of the day. The finished lower level adds even more flexibility for work, play, or quiet relaxation. Outside, the end-unit setting means more light, more privacy, and that little extra space to make your own. Set in a mature, tree-lined community with parks, trails, and schools just steps away, this home blends modern comfort with the ease of condo living - where snow removal, exterior maintenance, and peace of mind are all taken care of. Welcome home to 12 Selye Crescent - where every update, every detail, and every space comes together to make life a little easier, and a lot more beautiful. Updates include: Windows 2024, Kitchen and bathrooms 2024/2025, Electrical Updates with ESA certificate (switches, outlets, thermostats and some light fixtures and some baseboard heaters) 2024/2025, Luxury vinyl plank flooring and carpet 2025, paint throughout 2024/2025. (id:53899)
J - 250 Meilleur Private
Ottawa, Ontario
Welcome to 250 Meilleur Private, Unit J! Perched on the top floor of a charming red brick walk-up just steps from Beechwood Village, this bright and airy 2 bedroom, 2 bath condo offers style, comfort, and convenience. High ceilings, sun filled open concept living spaces, and meticulous care throughout create a home that feels instantly welcoming. The kitchen flows seamlessly into the living and dining areas, perfect for relaxing or entertaining, you will feel at home the moment you step inside. The spacious primary bedroom accommodates a king size bed and features a walk-in closet and ensuite full bath, while the second bedroom and full bath are perfect for family or guests. Enjoy beautiful hardwood floors, generous natural light, a large storage locker, a convenient parking spot, and newer mechanicals including a 2021 furnace and 2022 appliances. Steps from Beechwood cafes, schools, shops, restaurants, ByWard Market and scenic NCC pathways along both the Rideau and Ottawa Rivers, this pet friendly condo is perfect for car-free living with parking included. Bright, spacious, and move-in ready, come see why Unit J just feels right! (id:53899)
2 - 519 Lyon Street N
Ottawa, Ontario
Centrally located 2-bedroom Upper-level unit in a triplex building. Two Full bathrooms. One parking spot is included at the front of the building. Available for occupancy NOW. Washer, Dryer, Dishwasher, Fridge, Stove, In-suite Laundry. Located close to Lyon and Arlington intersection. (id:53899)
615 - 200 Lett Street
Ottawa, Ontario
Welcome to urban living at its finest! This freshly painted sixth-floor condo combines modern design with unbeatable convenience in one of Ottawa's most vibrant neighbourhoods. Overlooking the serene courtyard and facing Parliament Hill, this bright and spacious unit offers an open-concept layout with a versatile den-perfect for a home office or guest space-and a sleek kitchen featuring stainless steel appliances, granite countertops, and ample cabinetry.Enjoy the comfort of in-unit laundry and unwind on your private balcony, ideal for morning coffee or evening relaxation. Building amenities include a fully equipped fitness centre with sauna, a party room, and a rooftop terrace with BBQs and stunning city views.Just a short walk to Pimisi LRT Station, the Ottawa River pathways, Parliament Hill, and the upcoming Adisoke! - Ottawa Public Library and Archives Canada (opening summer 2026). Includes one underground parking space (#32) and storage locker (#26).Don't miss your chance to live steps from everything downtown Ottawa has to offer! (id:53899)
3620 Principale Street
Alfred And Plantagenet, Ontario
3620 Principale Street sits on 2.576 acres of land in the township of Alfred-Plantagenet and is zoned C2 (General Commercial). This flexible zoning allows for a variety of commercial and some residential uses, including single detached dwellings, bed and breakfasts, garden centres, restaurants, and retail stores. The property also features a modern building already constructed on-site however, the build remains incomplete. The Buyer will be responsible for finishing the construction and obtaining final occupancy. Conveniently located just 10 minutes from Rockland, this property offers excellent potential for entrepreneurs, developers, or investors looking to establish a commercial venture in a growing area. (id:53899)
161 Old Pakenham Road
Ottawa, Ontario
Build your dream home in the charming village of Fitzroy Harbour! This is your chance to create the perfect home on a spacious and picturesque lot in the highly sought-after Fitzroy Estates community. With 134 feet of frontage and 193 feet of depth, this lot offers ample space to design the home you've always envision Eden one of the most scenic and welcoming waterfront villages along the Ottawa River. Located in a recreational haven, this property places outdoor adventures right at your doorstep. Whether it's skiing,biking, hiking trails, or nearby beaches, a boat launch, and the Fitzroy Harbour Provincial Park, you'll never run out of activities to enjoy. The area boasts excellent schools, the tranquil Ottawa River, and vibrant community amenities just minutes away. Additionally, the property is conveniently located just a 15 minute drive from Kanata offering the perfect balance between work and play. Fitzroy Harbour is celebrated for it's warm and active community, with something for everyone. Rest assured, this property is located outside the floodplain, ensuring peace of mind. This is your opportunity to build your dream home, or have the builder, Moderna Homes Design build your home in a community rich in natural beauty, local charm, and endless recreational opportunities. (id:53899)
1957 Stonehenge Crescent
Ottawa, Ontario
Spacious 3-bedroom 2 bathroom garden home situated in a family-friendly neighbourhood and close to public transit, LRT station, schools, shopping, Costco, and easy access to the 417 and Pine View Golf Course. The main floor offers an updated eat-in kitchen with SS appliances and an open concept living and dining room area with gleaming hardwood floors and a patio door leading to the private fenced backyard overlooking trees and grass. A convenient powder room completes this level. Large master bedroom upstairs, 2 additional good-sized bedrooms and a 4-piece main bathroom. Large lower-level recreation room, laundry room, and storage area. New furnace (2024), new stove, microwave, and washing machine. Enjoy the convenience of an outdoor pool during those hot summer days: 6 appliances and central air. (id:53899)
218 - 429 Kent Street
Ottawa, Ontario
Nestled in the vibrant heart of the city, this exquisite one-bedroom apartment offers an exceptional urban living experience with generous proportions rarely found in downtown dwellings. The residence showcases gleaming hardwood floors that flow seamlessly throughout an open-concept living and dining area. The spacious bedroom boasts a big closet, while the modern bathroom is 4Pcs. Culinary enthusiasts will appreciate the well-appointed kitchen with stainless steel appliances, perfect for both everyday meals and entertaining. Additional highlights include in-unit laundry, a heated underground parking space, and access to building amenities including a charming rooftop terrace complete with BBQ facilities. Situated in a meticulously maintained building with professional management, this residence places you just steps away from the city's finest dining, shopping, and entertainment options, offering the perfect blend of convenience and urban sophistication. (id:53899)
366 Charron Street
Clarence-Rockland, Ontario
This beautifully maintained 4 bedroom, 1.5 bath split-level home sits on an impressive 75-ft wide lot in Rockland's. Step into the inviting enclosed foyer, complete with a french door and an oversized closet. The sunken living room features an oak railing and a bright picture window that fills the space with natural light. The redesigned open-concept kitchen offers exceptional functionality, highlighted by three banks of soft-close drawers, a stylish tile backsplash and a generous center island-perfect for cooking and gathering. The second level includes two comfortable bedrooms, both with extensive closet space, along with a fully updated 4-piece bathroom. A few steps down from your main living space, you'll find a third & fourth bedroom ideal space for teens, guests or a home office. The finished lowest level features a spacious L-shaped family room and a dedicated laundry area. A large low-ceiling storage section offers convenient room for seasonal items and extras. Additional updates include PVC windows and a protective membrane around the foundation (2014). (id:53899)
11 Foxden Place
Ottawa, Ontario
This stylish home is tucked away on a serene private cul-de-sac. The main level showcases a bright, open-concept layout enhanced by gleaming hardwood floors and abundant natural light. The beautiful kitchen features new flooring and stainless steel appliances, offering both style and functionality. Upstairs, the generously sized primary suite pampers with a 4-piece ensuite and a spacious walk-in closet. Two additional bedrooms and a second full bathroom. Both appointed with updated vanities-provide comfort for family or guests. The fully finished lower level extends the living space with a warm and inviting family/rec room, a dedicated laundry area, and ample storage. Exceptional curb appeal, low-maintenance interlock in the backyard, and fresh paint throughout complete this sophisticated, move-in-ready home. Ideally situated close to public transit, shopping, parks, recreation, and schools, and just minutes from the highway. (id:53899)
B - 1348 Avenue Q Avenue
Ottawa, Ontario
BRAND NEW 2-Bedroom, 1-Bath Lower-Level Apartment in Central Ottawa! Be the first to live in this stunning, newly constructed lower-level apartment located in a quiet neighborhood close to public transit, VIA Rail, shopping, and all essential amenities. This bright and spacious home features 8.5-foot ceilings and large above-grade windows that fill the space with natural light.The modern kitchen is equipped with quartz countertops, stainless steel appliances, ample cabinetry, custom window coverings and convenient in-unit stacked laundry. The open-concept living and dining area is illuminated with recessed lighting, offering a comfortable and versatile layout ideal for both relaxing and entertaining. You will also find two generous bedrooms and a stylish full bathroom designed with modern finishes. A private outdoor space provides the perfect spot to enjoy sunny afternoons or quiet evenings. Credit and reference checks are required with all applications, and utilities are in addition to the rent. This home is brand new, has never been lived in, and is ready for you to move in and make it your own. (id:53899)
A - 1348 Avenue Q Avenue
Ottawa, Ontario
Be the first to live in this beautiful, BRAND NEW 3-bedroom, 3-bath SEMI DETACHED home ideally located in central Ottawa, close to public transit, VIA Rail, shopping, and all major amenities. A spacious foyer welcomes you upon entry, leading to a conveniently located powder room and a versatile flex space perfect for a home office or additional storage.The bright, open-concept main floor features a high-end kitchen with a large island, quartz countertops, ample cabinetry, and stainless steel appliances. The adjoining living and dining area is ideal for entertaining and opens to a private backyard, creating a seamless indoor-outdoor flow. Upstairs, you'll find three generous bedrooms filled with natural light with large windows and custom window coverings throughout. The primary suite offers a walk-in closet and a luxurious ENSUITE with a freestanding tub, walk-in shower, and double vanity. The second level also includes a stylish full bathroom and a well-appointed laundry room with quartz counters and a linen closet for added convenience. Additional features include an attached garage with an automatic door opener and a driveway with space for two vehicles. Please note that the lower level is a separate unit. Credit and reference checks are required with all applications, and utilities are in addition to rent. This home is brand new, has never been lived in, and is ready for you to move in and make it your own. (id:53899)
267 O'donovan Drive
Carleton Place, Ontario
Be the first to live in this brand new Patten Homes' Inverness model on a premium, corner lot. This 4 bedroom + den 2 storey home in the desirable community of Mississippi Shores will be completed in February 2026! Steps from the Mississippi River and nearby parks, this home offers a quiet lifestyle with excellent walkability and modern conveniences. Features include an efficient open layout, second-floor laundry, gas fireplace, central air, garage door opener, and central vac rough-in. A full unfinished basement provides great future potential. Located in a peaceful pocket of Carleton Place, close to shops, restaurants, schools, healthcare, and minutes to major highway access for easy commuting. Enjoy small-town charm with modern comfort in a thoughtfully designed neighbourhood perfect for low-maintenance living. (id:53899)
1908 - 111 Champagne Avenue S
Ottawa, Ontario
Welcome to SoHo Champagne, where luxury meets comfort in the heart of Little Italy. This beautifully maintained 1-bedroom condo on the 19th floor is offered at $2,300/month, including heat, and water. The suite features 9 ft floor-to-ceiling, wall-to-wall windows with custom up/down blinds, premium hardwood flooring, and a gourmet European-style kitchen with high-end stainless-steel appliances and granite countertops. A spa-like bathroom with glass shower doors and a rain shower head complements the open-concept 620 sq ft layout, which extends to a 78 sq ft private balcony showcasing stunning southeast views of Dow's Lake, downtown Ottawa, and the Gatineau Hills-perfect for enjoying morning sunrises or summer fireworks. Residents have access to over 15,000 sq ft of 5-star hotel-style amenities, including a full-service concierge, 24-hour security, an outdoor pool, private theatre, fitness centre, party room, rooftop terrace with BBQs and hot tub, guest suites, and more. Ideally located steps from the O-Train, you're minutes to downtown, Carleton University, South Keys, the Rideau Canal, Tulip Festival, Dow's Lake, parks, trails, restaurants, and cafés. Furniture can be included if there's interest. A two-year lease is ideal for those looking for stability and premium urban living in one of Ottawa's most desirable buildings-a fantastic opportunity you won't want to miss. (id:53899)
249 O'donovan Drive
Carleton Place, Ontario
Be the first to live in this brand new Patten Homes' Donegal model on a premium lot. A 2 bedroom + den bungalow in the desirable community of Mississippi Shores to be completed in February 2026! Steps from the Mississippi River and nearby parks, this home offers a quiet lifestyle with excellent walkability and modern conveniences. Features include an efficient open layout, main-floor laundry, gas fireplace, central air, garage door opener, and central vac rough-in. A full unfinished basement provides great future potential. Located in a peaceful pocket of Carleton Place, close to shops, restaurants, schools, healthcare, and minutes to major highway access for easy commuting. Enjoy small-town charm with modern comfort in a thoughtfully designed neighbourhood perfect for low-maintenance living. (id:53899)
552 Clemency Crescent
Ottawa, Ontario
Ultimate Privacy with NO BACK neighbours! Rarely offered 4 bedrooms + 4 bathrooms END-UNIT townhouse 4 in the highly sought-after Heritage Park area of Barrhaven. Freshly painted throughout and loaded with upgrades, this home offers hardwood flooring, a functional mudroom, and a fully finished lower level. The main floor welcomes you with a spacious foyer leading to a formal dining room and a sun-filled great room. Oversized windows showcase serene views of mature trees, providing exceptional privacy and a beautiful view. Elegant hardwood floors, pot lights, and updated fixtures enhance the home's modern and inviting feel. To the right of the main level is the chef-inspired kitchen, featuring upgraded extended cabinetry, an oversized centre island with breakfast bar, stainless steel appliances, and a generous eat-in area perfect for casual family dining. The upper level offers 4 well-proportioned bedrooms, ideal for large families. Whether used as bedrooms or home offices, these flexible spaces will adapt to your family's needs. The primary bedroom serves as a true retreat, complete with a walk-in closet and private ensuite. A second full bathroom and a convenient upper-level laundry room complete this bright and airy floor. The fully finished basement provides additional living space-perfect for a home gym, office, or entertainment area-and includes an extra bathroom. Step outside to your private backyard oasis, featuring a newly built large deck, surrounded by mature trees and offering complete privacy with no rear neighbours. Located just 5 minutes from Barrhaven Marketplace, Costco, Highway 416, and within the school zone of top-rated John McCrae Secondary School. Walking distance to parks and public transit. A perfect blend of space, privacy, and convenience-don't miss this exceptional home! (id:53899)
162-164 Metcalfe Street
Ottawa, Ontario
Great location for professional use. Very quiet building with 4 different sized rooms for lease. Great for a physiotherapist, physiotherapist or any type of professional office. Communal Kitchenette and Bathroom. Tons of walk traffic with a large pylon sign for visibility. No parking. Bring your ideas to this wonderful location in the Downtown core. **EXTRAS** Internet (id:53899)
00 Carp Road
Ottawa, Ontario
Prime 20-acre parcel strategically situated in the rapidly growing Stittsville-Ottawa area, offering direct access to Highway 417. Recently incorporated into the urban boundaries and designated for logistics and industrial use, this property presents diverse opportunities for logistics and light industrial applications. Services at the property line include hydro, gas, and water. The City of Ottawa is currently in the planning and engineering phase of expanding Carp Road to four lanes and bringing in sewer services. Position your investment strategically in this dynamic landscape. (Seller is open to a VTB pending terms). (id:53899)
00 Carp Road
Ottawa, Ontario
Prime 20-acre parcel strategically situated in the rapidly growing Stittsville-Ottawa area, offering direct access to Highway 417. Recently incorporated into the urban boundaries and designated for logistics and industrial use, this property presents diverse opportunities for logistics and light industrial applications. Services at the property line include hydro, gas, and water. The City of Ottawa is currently in the planning and engineering phase of expanding Carp Road to four lanes and bringing in sewer services. Position your investment strategically in this dynamic landscape. (Seller is open to a VTB pending terms). Brochure link can be found under Property Summary. (id:53899)
11 Wellsmere Court
Ottawa, Ontario
Step into this exceptional custom-built home, offering four bedrooms and four bathrooms on a serene cul-de-sac. With approximately 2,800 sq. ft. of living space above grade, this property boasts updated kitchens and bathrooms, hardwood flooring throughout, a main-floor laundry room, and a comfortable family room featuring a gas fireplace.The modern kitchen provides abundant cabinetry, a spacious centre island, and a bright breakfast area with walkout access to the back deck and fenced yard. The primary suite includes a full ensuite with separate shower and soaker tub, along with a walk-in closet. Each of the remaining three bedrooms includes double closets for plenty of storage.The finished lower level offers generous additional space, a flexible layout, and a full bathroom-perfect for guests, recreation, or a home office setup. Rental application with references, Equifax credit report, recent paystubs, and proof of employment required. No smoking or pets. (id:53899)
11 Wellsmere Court
Ottawa, Ontario
Welcome to your new home! This stunning custom-built residence features four bedrooms and four bathrooms, nestled on a peaceful cul-de-sac. With approximately 2,800 sq. ft. of above-grade living space, you'll enjoy beautifully updated kitchens and bathrooms, hardwood flooring throughout, a main-floor laundry room, and a cozy family room complete with a gas fireplace.The sleek, contemporary kitchen includes ample cabinetry, a generous centre island, and a bright dining area with walk-out access to the rear deck and fully fenced yard. The primary bedroom features a luxurious ensuite with separate tub and shower, along with a walk-in closet. Each of the additional three bedrooms offers double closets.The fully finished lower level provides an abundance of extra living space, a flexible floor plan, and its own full bathroom. (id:53899)
117 O'donovan Drive
Carleton Place, Ontario
Move-in ready brand new Patten Homes' Donegal model - a 2 bedroom + den bungalow in the desirable community of Mississippi Shores! Steps from the Mississippi River and nearby parks, this home offers a quiet lifestyle with excellent walkability and modern conveniences. Features include an efficient open layout, main-floor laundry, gas fireplace, central air, appliances included, garage door opener, and central vac rough-in. A full unfinished basement provides great future potential. Located in a peaceful pocket of Carleton Place, close to shops, restaurants, schools, healthcare, and minutes to major highway access for easy commuting. Enjoy small-town charm with modern comfort in a thoughtfully designed neighbourhood perfect for low-maintenance living. (id:53899)
1,8 - 155 Terence Matthews Crescent
Ottawa, Ontario
This well-appointed Office condo located at 155 Terence Matthews features 2 units #1, and # 8, which offer approximately 7200 square feet of versatile space, featuring 15 offices, a meeting room with 2/3 working area, 4 bathrooms, and 4 rooftop units for heating and cooling. The units have 1 storage area with an overhead door access 7 feet high. The property has a total of 15 parking spaces allocated to the 2 units. **** The property is currently rented until April 2026, at $14,000.00 + HST monthly, including all condo fees, taxes, and utilities. paid by the landlord. Buyer to assume the CURRENT tenant until the end of the lease on March 30, 2026. Copy of lease attached as an attachment. Current lease triple net at $13.00 per square foot + operating and repairs expenses and proportionate share of Taxes. The total space of both units is 7200 sq feet, which consists mainly of offices and open working areas. The main level approx 4000 square feet, and the 2 level is 3200 sq feet. (id:53899)
121 Evelyn Avenue
Ottawa, Ontario
A unique opportunity to own a versatile residence in a desirable community! Rarely offered' 4+1 bedroom luxury property in Old Ottawa East!.TOTALLY renovated from top to bottom! EVERYTHING IS NEW! Windows, AC, Furnace 2019! The interior in BOTH units were meticulously renovated within the last few years. ALL renovations were done by the owners with long-term living in mind, NO expense spared (life changes) LIVE in the main home & rent the LEGAL secondary dwelling (approx $2,200)- owners made sure to SOUNDPROOF for absolute privacy! Another option is to live within the entire space & enjoy the lower level as a rec room ( access from the main level). 6" MAPLE Hardwood throughout. The owners worked with Muskoka Custom kitchen & the end result offers the BEST workmanship, LOTS of absolutely beautiful cabinetry, a functional layout & PLENTY of countertop space! The kitchen & baths all have marble herringbone! Easy access from the kitchen to the private WEST facing terrace! The OPEN living & dining room allows you to live the way that works for your lifestyle! There is a gas fireplace on the main level that is surrounded by classic brick- a gorgeous feature! The main floor bedroom could also work as an office. The OPEN staircase has 3 windows that flood the second level with brightness. Off the primary suite you will find a composite & glass balcony, walk through & wall closet , an oversized shower with glass walls. 2 additional good size bedrooms, laundry room & a main bath complete the second level! There is a 8 foot wide window in the lower level living room, this space does NOT feel like a typical lower level! Separate lower level has its own meter & private driveway! Low traffic street thanks to the dead end! Fenced front yard, LOT of space to play & steps to Springhurst Park! (id:53899)
850 Cappamore Drive
Ottawa, Ontario
This Beautifully Upgraded 2023-Built 4-Bedroom Home Offers Modern Elegance & Functionality In A Prime Central Location. The Bright Main Floor Welcomes You w/A Spacious Tiled Entrance, Gleaming Hardwood Flooring & 9-Foot Ceilings. Custom Blinds have been installed throughout the home. Stunning White Kitchen Features 39" Upper Cabinets, Quartz Countertops, Large Island w/Breakfast Bar, Modern Tile Backsplash & Sleek Tiled Floors & SS Appliances. The Eat-In Area Opens To The Backyard Through Patio Doors with a Deeper lot (109'). The Kitchen Seamlessly Connects to the Inviting Living Room w/Gas Fireplace & Contemporary White Mantle Perfect For Entertaining Or Relaxing. A Separate Spacious Dining Room Provides Ample Space For Formal Gatherings. Upgraded Oak Hardwood Stairs w/Iron Spindles Lead To The Second Level, Where You'll Find a Convenient Laundry Room w/Upgraded Tile Flooring, 4 Spacious Bedrooms w/Large Windows letting in tons of natural light. The Luxurious Primary Bedroom Boasts A Walk-In Closet & A Spa-Inspired 4PC Ensuite w/Quartz Counters, Deep Blue Vanity, Modern Tile Floors, Stand-Alone Tub & Lg Glass Shower w/Modern Grey Subway Tile. A Full Bathroom w/Quartz Counters & Stylish Tile Serves The Additional 3 Bedrooms. The Basement Includes Large Windows, Generous Storage Space & A Rough-In For A Future Bathroom. Located Just Steps From a Future School, Multiple Parks, A Dry Pond w/Walking Paths & All Essential Amenities. Only 4 Minutes From Minto Rec Centre, 8 Minutes From Manotick Main Street & 11 Minutes From Costco. This home Offers The Perfect Blend Of Comfort, Style & Convenience. *exterior photos are virtually staged* (id:53899)
5 Rossan Street
Ottawa, Ontario
Welcome to 5 Rossan Street; a beautifully updated two-storey detached home tucked in a quiet pocket of East Barrhaven, just steps from the Rideau River. With an attached 1-car garage, a private driveway for 2 vehicles, and a landscaped front yard, this home makes a warm and inviting first impression. Step through the stained glass front door into a bright foyer that sets the tone for the rest of the home, where hardwood floors run throughout the house. A convenient main-floor powder room sits just off the entry. The living and dining rooms flow seamlessly together, offering a welcoming front-yard view and an open layout perfect for hosting or relaxing. Further inside, the family room creates a cozy gathering spot with its fireplace and direct connection to the kitchen. The kitchen is a standout, featuring white cabinetry, ample storage, stainless steel appliances, and tiled flooring. From here, walk straight out to the backyard deck. The fully fenced yard is a private retreat complete with a large green space, an interlock sitting area, and a spacious shed for extra storage. Upstairs, the generous primary bedroom includes its own ensuite bathroom, and spacious walk-in closet, while two additional bedrooms and a full bath complete the level. There's plenty of storage throughout, making the second floor as functional as it is comfortable. The finished basement offers even more versatility, with a large recreation room perfect for a play area, home gym, or media space. The 4th bedroom adds additional flexibility for guests, hobbies, or a quiet home office. Situated in the heart of Barrhaven, this home is close to riverside trails, top-rated schools, shopping centres, parks, and every convenience families value most. Available January 1st, 5 Rossan Street blends comfort, updates, and an amazing location, an ideal choice for families looking to settle into one of East Barrhaven's most desirable neighbourhoods. (id:53899)
21 - 701 Glenroy Gilbert Drive
Ottawa, Ontario
Brand new 1063sq ft Minto Anthem Lower model offering 2 bedrooms, 2 bathrooms, and 1 heated underground parking space for year-round comfort. This bright lower unit opens with a welcoming foyer featuring a ceiling-mounted electric heater, ideal for Ottawa winters. The open-concept main level includes a northeast-facing living/dining area and a modern kitchen with brand-new stainless steel appliances, matte-white cabinetry with black hardware, white quartz countertops, and an upgraded tile backsplash. The main Level includes a full bathroom. The lower level offers two spacious northeast-facing bedrooms, a full bath with an upgraded tiled shower surround, a convenient laundry area with a new washer and dryer, and ample storage. Upgrades include premium laminate flooring throughout the living and bedroom areas, modern ceiling lights with LED energy-efficient pot lights, and upgraded closet doors. The home is equipped with a premium smart thermostat for phone-controlled heating, cooling, and humidity, plus a heat pump, HRV system, and central humidifier for improved comfort and efficiency. Additional features include a private patio, builder-installed rain gutters, and a heated underground garage just a 1-minute walk away. Prime Barrhaven location-5-minute walk to Chapman Mills bus stop,5-minute walk to Marketplace Station, steps to major shopping, and close to top schools: Chapman Mills PS (600 m), St. Emily (1.2 km), Longfield-Davidson Heights SS (1.4 km), and St. Joseph HS (1.5 km). A perfect blend of modern finishes, natural light, and daily convenience. Outdoors patio may be available next year weather permitting. New Appliances have been Installed. (id:53899)
Lot 00 Helen Street
North Stormont, Ontario
OPEN HOUSE HOSTED AT ~ 64 HELEN ~ SAT. NOV 29 @ 10am-12pm.*Photos of similar model* Welcome to the MENDOZA! This stunning bungalow, to be built by a trusted local builder, is located in the new Countryside Acres subdivision in the heart of Crysler. As our largest bungalow model, the Mendoza offers an open-concept layout with three spacious bedrooms and two bathrooms, designed to be both inviting and functional. The kitchen features a center island with breakfast bar, providing ample storage and a perfect space for casual dining or entertaining. The primary bedroom includes a walk-in closet and private ensuite, while the mudroom and main-floor laundry add everyday convenience. The basement is a blank canvas ready for customization, and the double-car garage with inside entry enhances practicality. Homebuyers can choose between a sleek modern or cozy farmhouse exterior, blending country charm with modern amenities to match their unique style. Note: No A/C or appliances included. Comes standard with a hardwood staircase from main to lower level and eavestroughs installed. (id:53899)
Lot 00 Helen Street
North Stormont, Ontario
OPEN HOUSE HOSTED AT ~ 64 HELEN ~ SAT. NOV 29 @ 10am-12pm. *Photos of similar model* Welcome to the RHONE! This beautiful new two-story home, to be built by a trusted local builder, in the new sub-divison of Countryside Acres in the heart of Crysler. With 3 spacious bedrooms and 2.5 baths, this home offers comfort & convenience The open-concept first floor offers seamless living, with a large living area that flows into the dining/kitchen complete a spacious island ideal for casual dining/entertaining while providing easy access to the back patio to enjoy the country air. Upstairs, the primary features a luxurious 4-pc ensuite with a double-sink vanity, creating a private retreat. The open staircase design from the main floor to the 2nd floor enhances the home's spacious feel, allowing for ample natural light. Homebuyers have the option to personalize their home with either a sleek modern or cozy farmhouse exterior. NO AC/APPLIANCES INCLUDED but comes standard with hardwood staircase from main to 2nd level and eavestrough. (id:53899)
678 Moonglade Crescent
Ottawa, Ontario
Live well in the Gladwell Executive Townhome. The dining room and living room flow together seamlessly, creating the perfect space for family time. The kitchen offers ample storage with plenty of cabinets and a pantry. The main floor is open and naturally-lit, while you're offered even more space with a finished basement rec room. The second floor features 3 bedrooms, 2 bathrooms and the laundry room. The primary bedroom offers a 3-piece ensuite and a spacious walk-in closet. Don't miss your chance to live along the Jock River surrounded by parks, trails, and countless Barrhaven amenities. August 18th 2026 occupancy! (id:53899)
674 Moonglade Crescent
Ottawa, Ontario
There's room for more in the 4-bedroom Simcoe Executive Townhome, where open-concept living brings your family together. The main floor is the perfect spot to gather, with a gourmet kitchen featuring a large pantry, a formal dining space and naturally-lit living room. The second floor includes all 4 bedrooms, 2 bathrooms and a laundry room, while the primary bedroom offers a 3-piece ensuite and a spacious walk-in closet. Finished basement rec room adds more space! Don't miss your chance to live along the Jock River surrounded by parks, trails, and countless Barrhaven amenities. August 19th 2026 occupancy! (id:53899)
770 Tadpole Crescent
Ottawa, Ontario
The perfect home for entertaining, the Cambridge has a spacious open concept Second Floor that is ideal for hosting friends and family in either the Dining area or in the Living space that is overflowing with an abundance of natural light. On the Third Floor, you have 2 bedrooms and full bathroom. All Avenue Townhomes feature a single car garage, 9' Ceilings on the Second Floor, and an exterior balcony on the Second Floor to provide you with a beautiful view of your new community. Make the Cambridge your new home in Riversbend at Harmony, Barrhaven. August 12th 2026 occupancy! (id:53899)
766 Tadpole Crescent
Ottawa, Ontario
The perfect home for entertaining, the Cambridge has a spacious open concept Second Floor that is ideal for hosting friends and family in either the Dining area or in the Living space that is overflowing with an abundance of natural light. On the Third Floor, you have 2 bedrooms and full bathroom. All Avenue Townhomes feature a single car garage, 9' Ceilings on the Second Floor, and an exterior balcony on the Second Floor to provide you with a beautiful view of your new community. Make the Cambridge your new home in Riversbend at Harmony, Barrhaven. August 11th 2026 occupancy! (id:53899)
371 Bankside Way
Ottawa, Ontario
The Dawson End is located on the end of the Avenue Townhome Block, allowing for more natural light in your home. The Dawson End has a spacious open concept Second Floor that is ideal for hosting friends and family in either the Dining area or in the Living space that is overflowing with an abundance of natural light. On the Third Floor, you have 3 bedrooms, providing more than enough space for your growing family. All Avenue Townhomes feature a single car garage, 9' Ceilings on the Second Floor, and an exterior balcony on the Second Floor to provide you with a beautiful view of your new community. Find your new home in Riversbend at Harmony, Barrhaven. August 5th 2026 occupancy. (id:53899)
130 Banning Road
Ottawa, Ontario
Home AND Income property! Discover a home where comfort, style, and thoughtful updates come together seamlessly. This beautifully refreshed 4-bed, 1.5-bath property offers a warm, welcoming feel the moment you step inside. Over the past two years, the owners have invested in major improvements-new windows (2024), air conditioning (2023), furnace (2023), roof (2025), and modern appliances (stove, fridge, washer/dryer all 2023)-giving you the peace of mind that comes with move-in ease. A standout feature is the gorgeous 1 bedroom, 1 bathroom rental suite with its own separate entrance done in 2024. With a $130,000 renovation, this bright and modern SDU is completely closed off from the main home, features its own private entrance, and is equipped with proper egress windows, making it ideal for reliable rental income, extended family, or a private guest retreat. The main floor is filled with natural light and anchored by a cozy wood-burning fireplace, creating an inviting space for everyday living and relaxed evenings. Outside, the large backyard offers endless possibilities-gardening, play, or simply unwinding in your own outdoor oasis. No rear neighbours. Located in a highly walkable neighbourhood, you'll love the mature tree-lined trails that stretch in every direction. Daily essentials are just steps away at Hazeldean Mall, along with shops, dining, and services that make life effortless.130 Banning Road is a home that truly checks all the boxes-updated, welcoming, income-ready, and ideally located. A perfect blend of comfort and smart investment, ready to welcome its next chapter. 24 hours irrevocable on all offers, see link for additional photos! (id:53899)
6482 Bilberry Drive
Ottawa, Ontario
Welcome to 6482 Bilberry Drive, a charming condo townhouse in the heart of Orleans offering comfort, convenience, and thoughtful updates. This home features 2 large bedrooms and 2 bathrooms, both with updated laminate flooring, perfect for small families, professionals, or those looking to downsize. The main level boasts new laminate flooring and a bright, open layout that flows into a functional kitchen with all appliances included. A cozy wood burning fireplace adds warmth and character, making the living space ideal for relaxing or entertaining. Enjoy added convenience with an unfinished basement ready for your personal touch, a designated parking space, and the privacy of no rear neighbours..you're backing on to trees and a ravine!.Located in a family-friendly community, this property is just steps from parks, schools, shopping, and public transit, with quick and easy access to Highway 174 for commuters. Surrounded by green space and everyday amenities, its the ideal blend of tranquility and practicality. Vacant and move-in ready, 6482 Bilberry Drive is waiting for its new owners to make it their own. Don't miss the opportunity to call this bright and affordable townhouse your home! *Some Photos are Virtually Staged* (id:53899)
Lt 7 Merkley Road N
North Dundas, Ontario
Build your custom dream home on Lot Seven in Winchesters Orchard Grove Development, a large 1+ acre site close to the quaint and vibrant town of Winchester and the City Ottawa. The featured Bailey model is approximately 1,300 sq ft bungalow with two bedrooms, two bathrooms, an open-concept layout, gourmet kitchen, 9-foot ceilings, single garage, and elegant stone-and-siding exterior. Envision starting your day in modern elegance with cozy comforts, surrounded by peaceful nature. This property offers ample tree coverage to ensure privacy, complemented by an apple orchard landscape throughout the development. Take advantage of this exceptional opportunity to build your future home in an idyllic setting. Many different models are available for this Lot. Don't miss your chance to live life to its fullest in these beautiful custom homes built by Moderna Homes Design Inc. (id:53899)
Lt 4 Harmony Road E
North Dundas, Ontario
Build your custom dream home on Lot Four in Winchesters Orchard Grove Development, a large 1+ acre site close to the quaint and vibrant town of Winchester and the City Ottawa. The featured Maxime model is approximately 1,400 sq ft bungalow with three bedrooms, two bathrooms, an open-concept layout, gourmet kitchen, 9-foot ceilings, double garage, and elegant stone-and-siding exterior. Envision starting your day in modern elegance with cozy comforts, surrounded by peaceful nature. This property offers ample tree coverage to ensure privacy, complemented by an apple orchard landscape throughout the development. Take advantage of this exceptional opportunity to build your future home in an idyllic setting. Many different models are available for this Lot. Don't miss your chance to live life to its fullest in these beautiful custom homes built by Moderna Homes Design Inc. (id:53899)
Lt 5 Harmony Road E
North Dundas, Ontario
Build your custom dream home on Lot Five in Winchesters Orchard Grove Development, a 2.25+ acre site close to the quaint and vibrant town of Winchester and the City Ottawa. The featured Matrix model is approximately 1,500 sq ft bungalow with three bedrooms, two bathrooms, an open-concept layout, gourmet kitchen, 9-foot ceilings, double garage, and elegant stone-and-siding exterior. Envision starting your day in modern elegance with cozy comforts, surrounded by peaceful nature. This property offers ample tree coverage to ensure privacy, complemented by an apple orchard landscape throughout the development. Take advantage of this exceptional opportunity to build your future home in an idyllic setting. Many different models are available for this Lot. Don't miss your chance to live life to its fullest in these beautiful custom homes built by Moderna Homes Design Inc. (id:53899)
Lt 6 Harmony Road E
North Dundas, Ontario
Build your custom dream home on Lot Six in Winchesters Orchard Grove Development, a 2.25+ acre site close to the quaint and vibrant town of Winchester and the City Ottawa. The featured Arcadia model is approximately 1,900 sq ft bungalow with three bedrooms, two bathrooms, an open-concept layout, gourmet kitchen, double garage, and elegant stone-and-siding exterior. The home has 9-foot ceilings, and the living and dining area features a vaulted ceiling that provides an airy feeling of grandeur. Envision starting your day in modern elegance with cozy comforts, surrounded by peaceful nature. This property offers ample tree coverage to ensure privacy, complemented by an apple orchard landscape throughout the development. Take advantage of this exceptional opportunity to build your future home in an idyllic setting. Many different models are available for this Lot. Don't miss your chance to live life to its fullest in these beautiful custom homes built by Moderna Homes Design Inc. (id:53899)
Lt 3 Harmony Road E
North Dundas, Ontario
Build your custom dream home on Lot Three in Winchesters Orchard Grove Development, a large 1+ acre site close to the quaint and vibrant town of Winchester and the City Ottawa. The featured Arcadia model is approximately 1,900 sq ft bungalow with three bedrooms, two and a half bathrooms, an open-concept layout, gourmet kitchen, 9-foot ceilings, double garage, and elegant stone-and-siding exterior. Envision starting your day in modern elegance with cozy comforts, surrounded by peaceful nature. This property offers ample tree coverage to ensure privacy, complemented by an apple orchard landscape throughout the development. Take advantage of this exceptional opportunity to build your future home in an idyllic setting. Many different models are available for this Lot. Don't miss your chance to live life to its fullest in these beautiful custom homes built by Moderna Homes Design Inc. (id:53899)
Con7lt2 Bolton Road
Merrickville-Wolford, Ontario
Check this out a beautiful new home - The Maxime - for an affordable price this stunning 1400 square-foot new bungalow offering three bedrooms, two full bathrooms, 9 foot ceilings and an open concept plan. Nestled on a 3.58 acre lot this home is a perfect blend of temporary design and rural charm. This plan is bright and spacious with a large chefs kitchen. It offers a covered deck which extends off the living room, perfect for enjoying the fresh country air This new build is by Moderna Homes. This gives you a chance to pick your own furnishings to plan your dream home. (id:53899)
