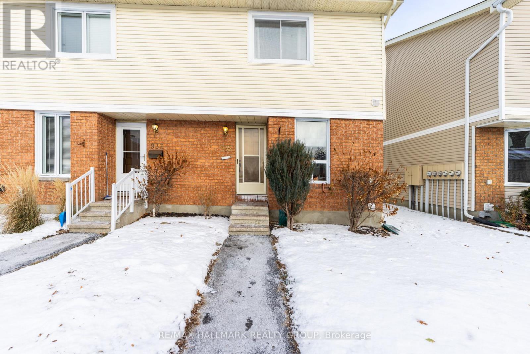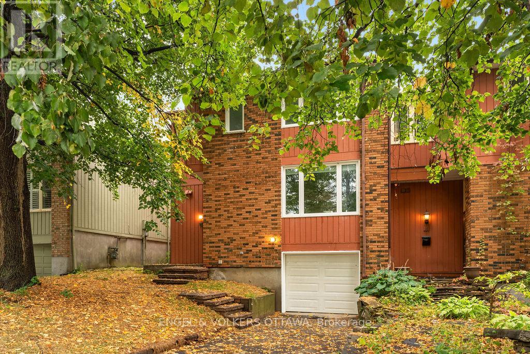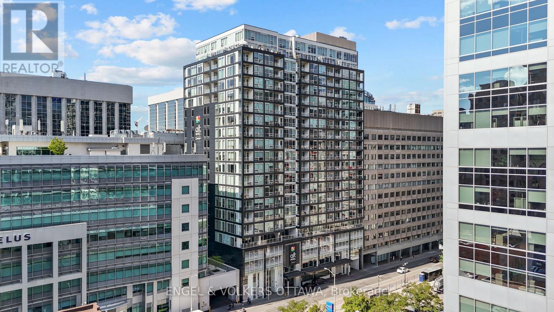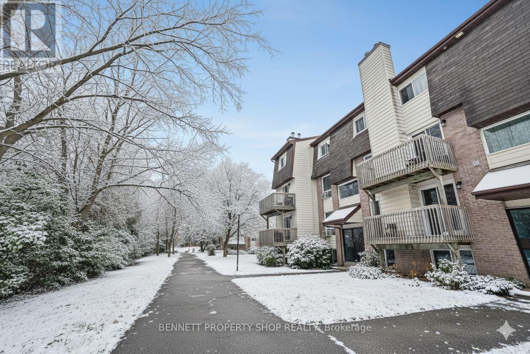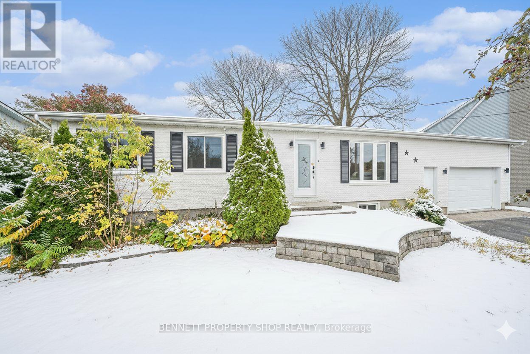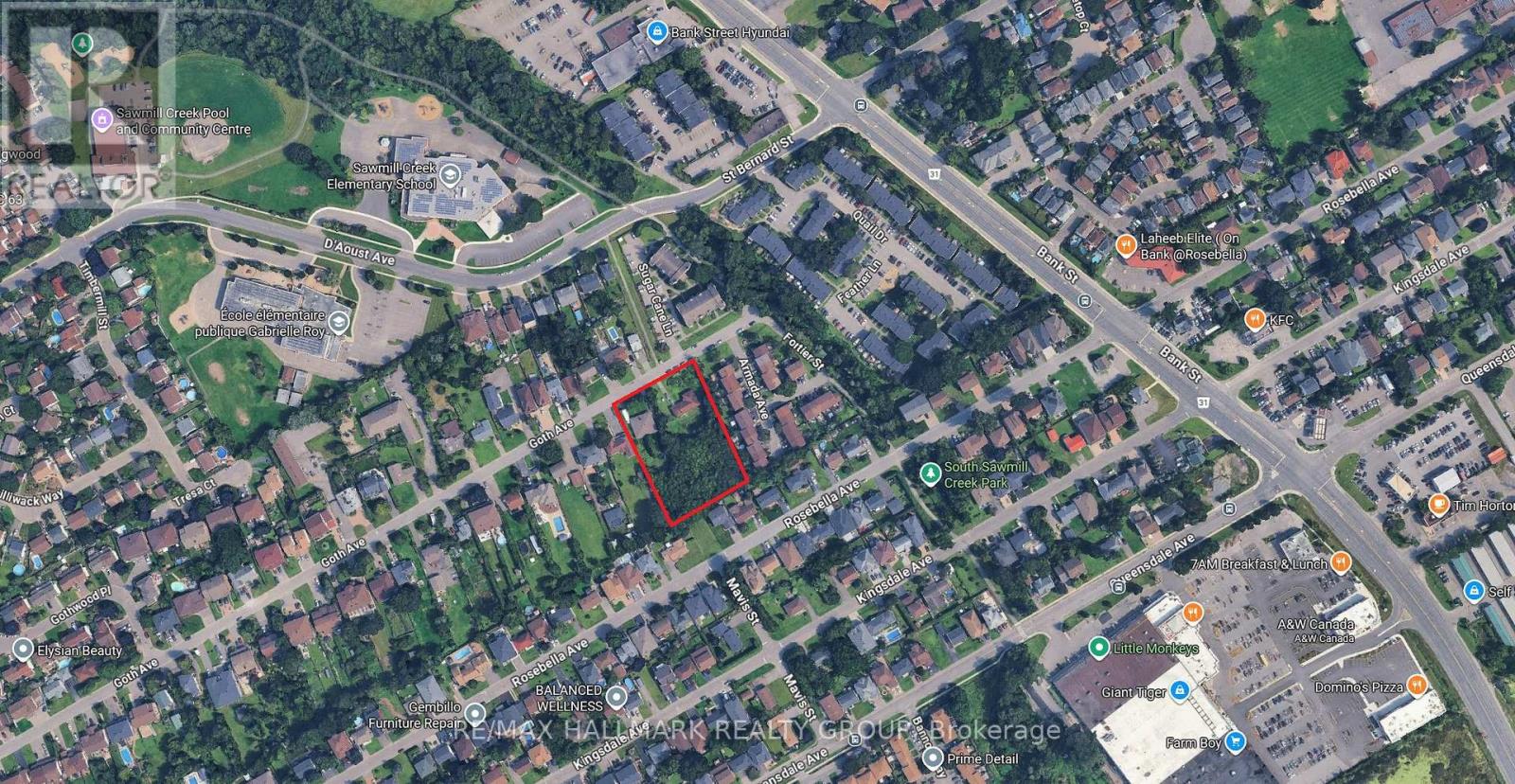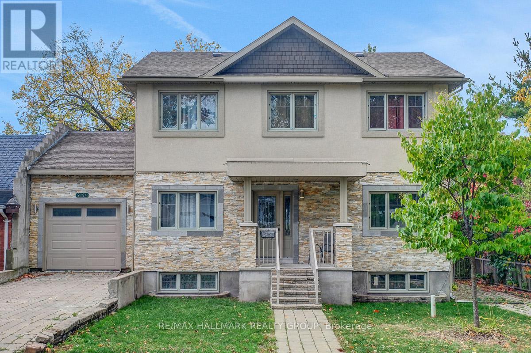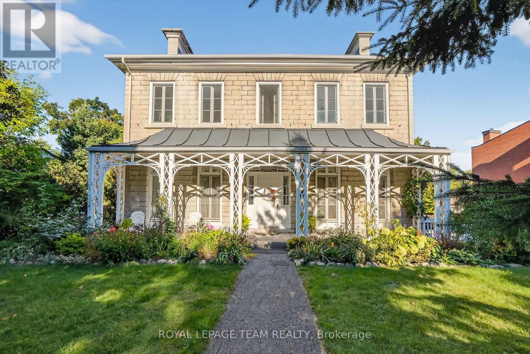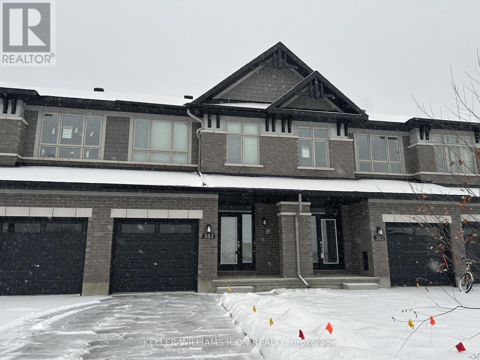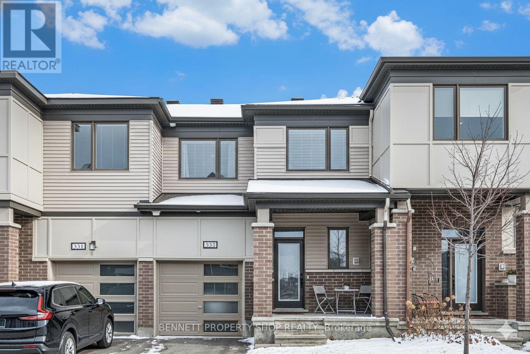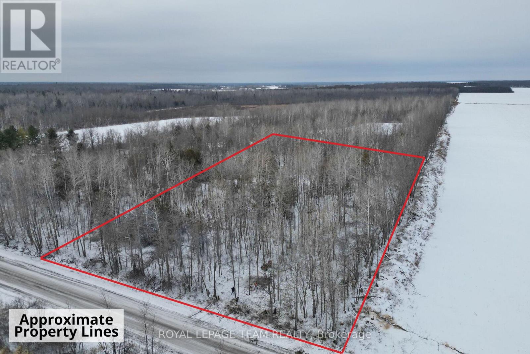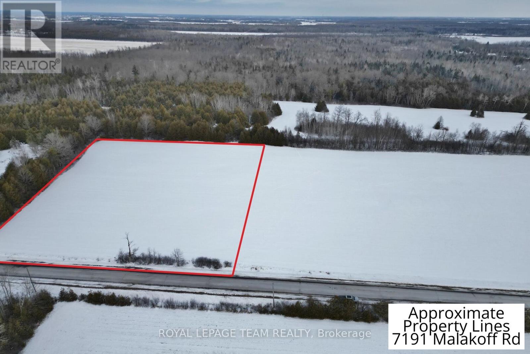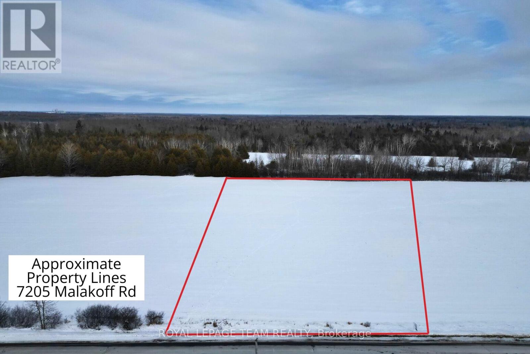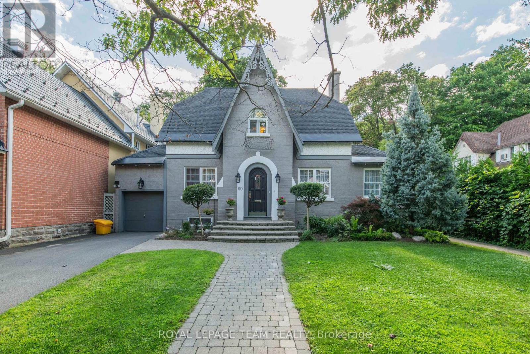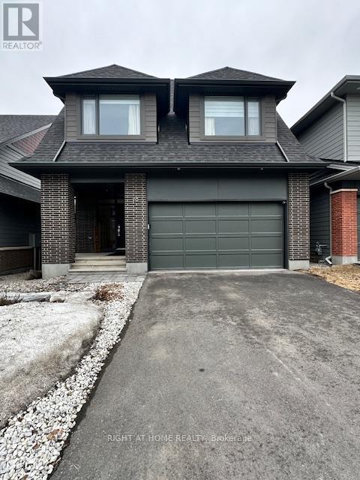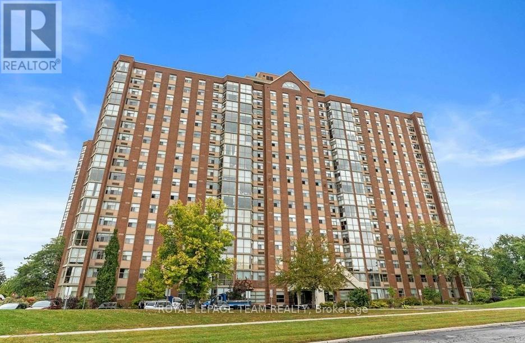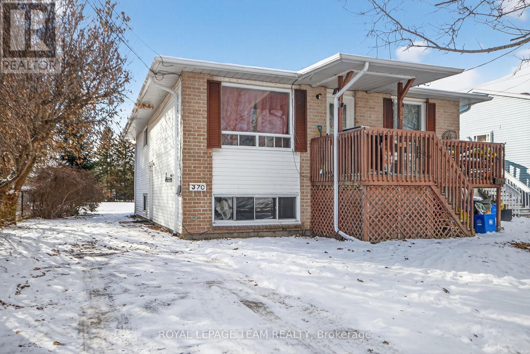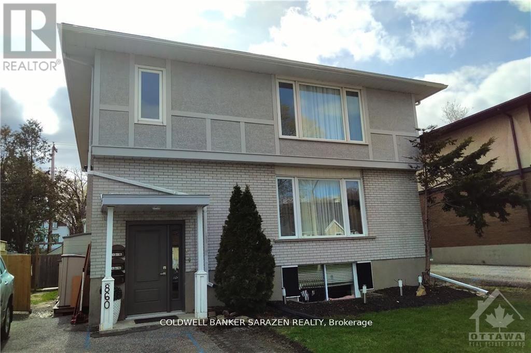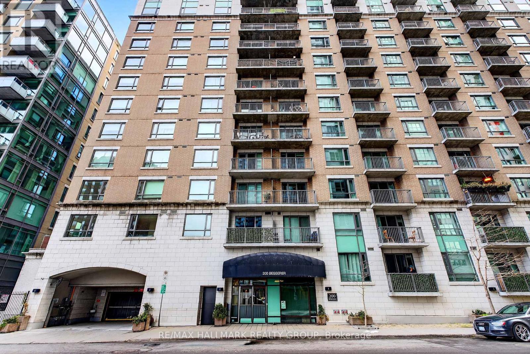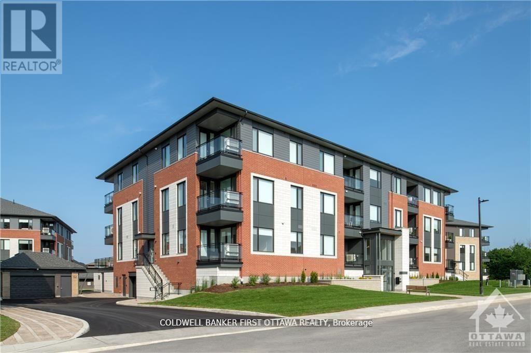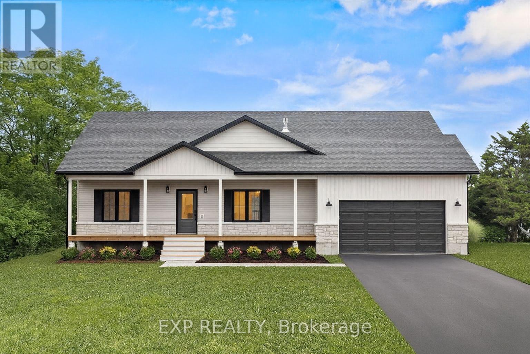29 - 935 Cookshire Crescent
Ottawa, Ontario
It's here! Your first home - to start 2026 maybe?? Within easy walking distance to stores, eateries, etc, this family friendly condo is a freehold end unit 2 bedroom 1.5 bath townhouse in a very desirable neighbourhood located so close to schools, the highway, transit & more! Plus, this unit comes with 2 parking spaces! Rent out the extra if you'd like! This could all be yours to start the new year if you're ready! With an updated main bath already completed upstairs, make your new home to your liking with new flooring & a fresh coat of paint! Whip up your favourite meals & enjoy them with family &/or guests in your lovely open concept dining/living room. Easily see the kids playing out back in your yard with your wall of windows that bring in so much natural lighting! Relax with your favourite cup of joe, glass of vino, or other drink of choice as the kids have now gone downstairs to play or watch movies in your family rec room. Ahhh... this is the life! (id:53899)
12 Bayside Private
Ottawa, Ontario
Fully Renovated Semi-Detached home on a private condo road. Less than a 4 minute walk to Mooney Bay Beach and 19 minutes to downtown! LOW MAINTENANCE FEES - $135/MONTH (Includes snow removal and road maintenance). This home has been extensively renovated from top to bottom. Offering 4 bedrooms upstairs, 2.5 bathrooms and a finished basement with garage access into the house. As you step inside you are greeted with high ceilings in the foyer with large windows and upgraded lighting. The 22' living room offers tons of space for hosting friends and family this holiday season. The kitchen has been tastefully renovated with all white cabinets, custom built ins, white quartz countertops and LG stainless steel appliances. There is also a large breakfast bar and a separate built in for a coffee station! Upstairs offers a spacious primary bedroom with en-suite bath, along with 3 additional bedrooms for guests, kids rooms or a home office set up. The second bathroom is central and offers a glass shower and upstairs laundry (LG Washer/Dryer 2025). The finished basement makes for a great bonus rec room. Tons of storage located in the basement and garage. Fenced in backyard with a large deck. Quiet community located on a cul-de-sac and Ernie Calcutt Park at the end of the street. Perfect for pet owners or those who want to live close to recreation while being in close proximity to downtown amenities. Full house renovation includes: All bathrooms, kitchen, flooring and lighting (2025). Brand New Roof (Dec 2025), A/C (2018), Furnace (2022), HWT (2021). Operates like a freehold property on a private road, but registered as a condo. Fantastic investment for those commuting into downtown for work or for a first time home buyer! Status Certificate on File. (id:53899)
709 - 199 Slater Street
Ottawa, Ontario
Urban living at it's finest! This executive 2 bedroom, 2 bathroom condo is located in the heart of Ottawa's Financial district in Centretown. With a 99 walk score, you will live moments to Parliament Hill, the LRT, Farm Boy, Shoppers Drug Mart, Rideau Centre, and all of the restaurants, cafes and shops along Bank and Elgin St. This is one of the ONLY buildings in central Ottawa that allows a minimum of 30-day rental agreements - GREAT INVESTMENT. Located on the 7th floor, this corner suite offers approx. 832 sq ft of living space with 9ft ceilings, wall-to-wall floor-to-ceiling windows, and hardwood flooring throughout. The European inspired kitchen designed by powerhouse II BY IV incorporates 2-toned cabinetry, integrated high-end stainless steel appliances and white quartz countertops. With a carefully thought out floor plan offering dedicated space for living and dining it is a perfect space for those who like to entertain. Enjoy summer afternoons on your south-facing covered balcony. The primary bedroom offers enough room for a king sized bed with a modern 3-piece en-suite. The second bedroom makes for a great bedroom and/or office. Building amenities include: gym, party room, theatre room, hot tub, terrace, and secure entry. 1 underground parking space and 1 storage locker included. Washer/Dryer (2025). Air Conditioner (2024). Perfect for investors, Professionals working downtown, Students or anyone who frequently travels over the winter! (id:53899)
105 - 1585 Goth Avenue
Ottawa, Ontario
Bright, spacious, low-maintenance 2-storey 2 Bedroom 2 Bathroom stacked condo apartment in the desirable Sawmill Creek community! Owners enjoy the best of both worlds with peaceful nature just outside your door and easy access to all amenity needs. Close to the airport, Conroy Pit is minutes away as is Sawmill Creek pool & Community Centre, Farm Boy, and LRT. This delightful 2-bed, 2-bath home is perfect for those who seek a tranquil yet connected neighbourhood. Step inside and appreciate an open and well-appointed living space with an updated kitchen, boasting lots of cabinetry that spills into the dining and living room - perfect for entertaining! Cuddle up by the fire or sip your morning coffee overlooking the easy-flowing Sawmill Creek - Ahhh, so calming and private! Guests will appreciate the updated/new marble flooring in the main floor powder room. The 2 bedrooms are on a separate level with each featuring bright windows and deep, spacious closets. The 4-piece bathroom serves these 2 bedrooms and was recently renovated with all new flooring, even on the stairs! and freshly painted! Stacked washer-dryer plus storage area also on this level. Freshly cleaned and ready for immediate move-in. Super convenient parking spot is located opposite from main entrance of the building. Come see this wonderful home! Pet friendly! The 2bedrooms are below grade. Some photos are virtually staged. 24 hours irrevocable on all offers. (id:53899)
15 Maisonneuve Street
Clarence-Rockland, Ontario
Modern rural living awaits in this turnkey 3-bed, 2-bath Bourget bungalow. Step into the bright open-concept main floor, with an eat-in kitchen boasting a floating island with granite countertops, upgraded stainless steel appliances (2023), breakfast bar, and well-thought-out storage. Down the hall, a show-stopping bathroom is found through the double pocket doors with a luxurious soaker tub, oversized floor tiles, and an 8-foot walk-in glass shower with a Pulse ShowerSpa panel featuring 6 body jets and an 8 rainshower head. Back around to the main area, enter onto your upgraded deck(2023), leading out to a hedged/fenced (2022) backyard complete with a storage shed, and above-ground pool(2022). The fully finished lower level (2024) offers a large rec room style space, a 3rd bedroom, a washroom, cold storage,and upgraded electrical (2024). The attached garage with dedicated rear entrance offers storage for your car and additional space for a smaller 2nd car, or storage/workshop space. Interlocked front steps border the home, and entrance into the garage. Move into the home knowing you have upgrades on Ecoflo septic(2019), windows + doors (2022), and heat pump(2021). 30 minutes to Orleans, 20 minutes to Rockland,40 minutes to downtown Ottawa. This rare gem won't last long, book your private showing TODAY!! 2 bedrooms above grade and 1 below grade. 24 hours irrevocable on all offers. Some photos are digitally enhanced. (id:53899)
1570-1580 Goth Avenue
Ottawa, Ontario
210' x 300' land currently with a bungalow and a double side by side, m/m tenants.Appr 1.4 acre lot [62,688 sq ft] with numerous development possibilities.Possibility to create ~90 rental dwelling units and secure preferred CMHC financing. Current Zoning permits various lot severances along Goth Ave with no variances. The New Zoning Bylaw will allow considerably more density - 6m (18 feet) frontage for multiple attached dwellings. Concept drawings show a possible semi-detached housing plan.When they were created, they were within the density allowances of the new Official Plan. At that time the zoning minimum lot width was 30', and the maximum height was 2 storeys. With the new zoning, the minimum frontage is 18' and height increased to 3 storeys. Rows are allowed in addition to semis, and up to 32 would be permitted [not just the 24 shown]. Each row or semi could have 3 dwelling units - possibility of up to 96 dwelling units.Month to month tenants to be assumed. Please do not disturb the tenants. Do not walk the lot without an appointment. The Lot backs onto back yards on Rosebella, next to the former road allowance at the end of Mavis St. (id:53899)
2194 Niagara Drive
Ottawa, Ontario
Fantastic opportunity to rent a 3bedroom single-style family home with a full 1bedroom in-law suite. Centrally located in Alta Vista, this home is ideal for Diplomatic Missions looking for a multi-year lease. The home is a short jaunt to CHEO, the Ottawa Hospital General Campus, Lansdowne Park/Shoppingand Billing Bridge. The home features bamboo flooring throughout the living, dining, and family rooms. Bright and spaceous rooms. Powder room off the center hallway. Family room with cozy gas fireplace and access to balcony. Kitchen has plenty of cabinetry, pantry, granite counters, stainless-steel appliances. Interior access to single-car garage. Second level has large primary bedroom with 5pc Ensuite and walk-in-closet. Large hall with potential bonus reading nook or family computer area. Two other good-sized bedrooms and full 4pc bathroom completes the level. Basement has an in-law suite which includes a large living area with built-in shelves, single bedroom with closet, 3pc bathroom with beautiful stand-up shower, full bright kitchen with appliances, eat-in kitchen space open to an additional family room area. Has immediate access to garage through a staircase. Large, unfinished storage room underneath garage is a bonus. Laundry room with cupboards located off the eating area of the in-law suite. This home is less than a 10mins drive to Carleton University. Transit (#48) at your doorstep. Call today! (id:53899)
6 - 635 Richmond Road
Ottawa, Ontario
NEW PRICE! This charming designated heritage property is one of six condos located in the heart of McKellar/Westboro, offering a unique opportunity to own a piece of history in the Bingham-McKellar House. Originally built for Archibald McKellar and later sold to John Bingham in 1910, this 1860s stone estate has been beautifully restored and converted into six boutique units, blending historic charm with modern updates, all surrounded by lush greenery. The approximately 1,150 sq. ft. unit features a loft-style second-floor bedroom/studio with Velux skylights with auto blinds and knee-wall windows, while the main level includes a cozy bedroom with a private shower and sink, a bright dining/sitting room with windows on three sides, and patio doors leading to a private terrace perfect for enjoying coffee or al fresco dining. The kitchen boasts upgraded flooring, granite countertops, Bosch appliances, and a new refrigerator, with additional updates including newer windows, a replaced A/C heat pump wall unit, and a new wall heater in the primary bedroom. Residents benefit from amenities like an outdoor parking space, visitor parking, indoor bike storage, a storage locker, and free shared laundry. Located just steps away from Westboro's vibrant shops, cafés, and restaurants, and with easy access to the upcoming LRT, this rare offering combines charm, character, and an unbeatable lifestyle. Your opportunity to own a part of Ottawa's history awaits. A 24-hour irrevocable is required, as all parties must be notified (POA). (id:53899)
383 Mango Street
Ottawa, Ontario
Welcome to this 2025 Richcraft Grafton model townhome located in the highly sought-after Riverside South community. Offering approximately 1,940 sq.ft. of thoughtfully designed living space, this home features a bright open-concept main floor with a spacious living and dining area, perfect for family living and entertaining. The stylish kitchen includes a convenient walk-in pantry and a flush breakfast bar, adding both function and style to the heart of the home. Upstairs, you'll find three generously sized bedrooms, including a well-appointed primary bedroom with a large walk-in closet and private ensuite. Two additional bedrooms, a full bathroom, and a laundry area provide comfort and convenience for the whole family. The fully finished basement recreation room expands your living options, ideal as a home office, gym, or media room. Situated in the vibrant Riverside South neighbourhood, this home provides quick access to schools, parks, shopping, future LRT, and scenic walking paths. Move in and enjoy modern living in one of Ottawa's fastest-growing communities! (id:53899)
533 Rye Grass Way
Ottawa, Ontario
Check out this amazing 3-Bedroom, 2.5-bathroom townhouse in Half Moon Bay, Barrhaven - think soft beiges and whites - making it super cozy, stylish, and move-in ready! Walk in and you're hit with this bright, open space - beautiful flooring and matching railings give it such a fresh feel. Perfect for chilling or hanging out! The Kitchen is a Gem and wow - its got upgraded cabinets and quartz countertops, plus shiny stainless-steel appliances. You'll love cooking here and imagine hosting gatherings with the open flow to the adjacent living/dining area!! Upstairs, the primary bedroom is huge with a walk-in closet, and the ensuite feels like a spa, so relaxing! There are two more comfy bedrooms - great for kids, guests, or even a home office, all with tons of natural light. The fully finished lower level provides extra room for a rec room or gym, plus plenty of storage space. Step outside to a sweet backyard perfect for BBQs or just kicking back. Plus, it's equipped with over 25K of builder upgrades, steps from schools, parks, trails, and the Minto Rec Complex, with shopping and Hwy 416 super close. 24 hours irrevocable on all offers. Some photos are digitally enhanced. (id:53899)
2819 Cowell Road
Ottawa, Ontario
Nestled in the rural outskirts of the sought-after North Gower community, this breathtaking 2-acre treed lot offers the perfect blend of privacy, natural beauty, and convenient access to modern amenities. Surrounded by a mature forest canopy, this elevated and dry property is a rare gem so close to the city offering a true sense of escape without sacrificing location. Imagine waking up to the gentle sounds of birdsong, the rustle of leaves in the breeze, and peaceful visits from local wildlife. Set atop a serene sandy knoll, the ideal building site provides seclusion and privacy, with no rear neighbours and stunning views of your own wooded retreat. Located just minutes from Hwy 416, less than 10 minutes to charming Kemptville, and only 35 minutes to downtown Ottawa, this is a prime location for those seeking tranquility without compromise. Opportunities like this are few and far between. Secure your private oasis today and start building the life you've been dreaming of. Better hurry, you won't find a nicer lot this close to the city at such an affordable price! Please do not walk the property without a licensed real estate representative. (id:53899)
7191 Malakoff Road
Ottawa, Ontario
Are you searching for the perfect canvas to build your dream home? Look no further than this incredible 2.77 acre building lot just outside the village of North Gower, and minutes to the Historical Rideau River! Backing onto greenspace with no rear neighbours, invites a multitude of birds & peaceful wildlife right to your doorstep. Imagine waking up to the sounds of nature and enjoying breathtaking countryside views from your windows. Quick access to the Rideau River where you can enjoy a variety of water activities such as fishing, kayaking, boating, swimming, paddle boarding and so much more! Conveniently located near the thriving town of Kemptville with a variety of amenities, you'll have easy access to shopping, and dining & only a short commute into Ottawa. Don't miss out on the opportunity to turn your dreams into reality on this extraordinary lot. Two lots side by side, ready for your friends or family to build next to you. Please do not walk the land without an Agent with you. (id:53899)
7205 Malakoff Road
Ottawa, Ontario
Welcome to your future home site...a beautiful, level 2.77-acre lot nestled on the outskirts of the charming village of North Gower. This prime building lot offers the perfect blend of peaceful country living with convenient access to city amenities. Located on a paved road just 10 minutes to vibrant Kemptville and only 35 minutes to downtown Ottawa, this is the ideal location for those seeking space, privacy, and a connection to nature without sacrificing convenience. Imagine coming home to quiet evenings, star-filled skies, and no rear neighbours. Spend your weekends on the water with nearby boat launches on the Rideau River, perfect for fishing, kayaking, or simply unwinding after a long day. Even better there are two lots available side by side, so you can invite family or friends to build next door and create your private retreat community. Don't miss this rare opportunity to design and build the lifestyle you've always wanted. Peace, privacy, and potential await you here. Please do not walk the property without an Agent. (id:53899)
60 Goulburn Avenue
Ottawa, Ontario
Welcome to 60 Goulburn Avenue, a stunning 2-storey detached home nestled in the highly sought-after Sandy Hill neighbourhood of Ottawa's Lower Town. This elegant residence seamlessly blends classic charm with modern amenities, offering 4 spacious bedrooms and 4 bathrooms across a thoughtfully designed layout spanning over 2,900 sq. ft. of above-grade living space.Step inside to discover bright and open living areas, where natural light pours in through generous windows, creating a warm and inviting atmosphere. The main floor features a formal living room, dining area, cozy family room with fireplace and a well-appointed kitchen. Upstairs, the primary bedroom boasts ample space, complemented by three additional bedrooms, a home office, laundry, and multiple bathrooms for comfort and convenience. The fully finished lower level adds additional living and recreation space, ideal for family gatherings or personal retreats.This home offers modern comforts including forced air heating, central air conditioning, and a wood/natural gas fireplace on the main level. The attached garage plus two driveway spaces provide ample parking, while the stucco and stone exterior and deck enhance outdoor enjoyment. Steps away from parks, shops, restaurants, schools, and public transit, allowing for effortless access to Ottawa's vibrant cultural and city amenities. With easy commuting routes and a welcoming, walkable neighbourhood, this property combines urban convenience with residential tranquility. Don't miss the opportunity to make this exceptional Sandy Hill residence your new home. (id:53899)
26 Stanhope Court
Ottawa, Ontario
Uniform Home! Backing to GOLF COURSE w/No Rear Neighbours! This model Offers over 3200 Sq Ft(including the lower level) welcomes you with a big porch and great size Foyer. Big Mudroom with two huge closets. Open Concept Living & Dining RM w/Elegant Gas FP & Large Windows for Plenty of Natural Light! Kitchen features SS Appliances & Chimney Hood Fan, Herringbone Tiled Backsplash, Quartz Counters & Large Island w/Breakfast Bar. and a walk in pantry. Upgraded Hardwood Stairs lead to 2nd Lvl featuring Spacious Primary Bedrm w/W.I.C. & 5pc Ensuite ,Glass Door Shower & Soaker Tub. Two other bedrooms size will surprise you. Open Loft perfect for the Home office or kids entertainment area. Laundry on the 2nd level makes life easier. Basement has one bedroom and great size rec rm. 3 piece full bathroom for your convenience. Fully landscaped Backyard w/600 Sq.ft Patio - Perfect for summer time! Close to Shopping, Stonebridge Golf Course, Parks, Walking Trails & Minto Rec Centre! Don't Miss it! (id:53899)
634 Moorpark Avenue
Ottawa, Ontario
Spacious Clean and Modern Best Describes this 2500sq ft of Living Space Semi-Detached By Tartan, The White Cedar Is Largest Model In This Series. Ideal Family Home With Large Tile Foyer With Access to 2-Pc Bath And Access To Garage. Oversized Dining Room Will Accommodate Large Family Gatherings, As Per Builders Plan Current Sitting Area Is Ideal Office Space. Spacious Bright Living Room with Gas Fireplace. Kitchen Has Rich Cabinetry Decorative Backsplash Equipped With New Fridge And Stove, Open To Dinette With Access To Backyard. Main Level Is Maple Hardwood. Upper Level Has Open Concept Loft Ideal Teen Retreat Or Study. Spacious Master Has Luxury Ensuite, Walk-in Closet as Well Separate Closet Area, 2 Additional Bedrooms Are Also Oversized With Ample Closet Space. Upper Level Laundry With Room To Fold Clothes Without Standing In Hallway. Kids 4-pc Bath Complete This Level. New Luxury Laminate Throughout Upper Level. Lower Level Has Family Sized Recroom With Oversized Windows As Well A New 2-pc Bathroom With Rough-in For Shower. Abundant Storage In Utility Room As Well As Under Foyer. Above Grade is Approx 2,000Sq Ft. Fenced Backyard. All Of This Within Walking Distance To Schools Transit and Big Box Shopping On A Family Friendly Street (id:53899)
725 Odyssey Way
Ottawa, Ontario
Welcome to this beautifully appointed modern home located in one of Findlay Creek's most sought after neighbourhoods. Set on a premium lot with extra frontage, this property offers both impressive curb appeal and additional outdoor space rarely found in the area. Inside, you're greeted with sleek hardwood floors throughout the main level and up the staircase, creating seamless and stylish flow. Large windows fill the home with natural light, complimenting the modern finishes and open concept layout-perfect for both everyday living and entertaining. The finished lower-level recreation room provides valuable additional living space, ideal for a family room, home theatre, gym or play area. This exceptional home is surrounded by top-tier amenities. Enjoy close proximity to shopping, excellent schools, public transit, the Ottawa Airport, golf courses, walking trails, and so much more. Findlay Creek is known for its family-friendly environment, parks, and vibrant community atmosphere. Whether you're a growing family, or a buyer looking for stylish, modern comfort in a prime location, this home checks every box. Vacant and easy to show (id:53899)
102 - 2760 Carousel Crescent
Ottawa, Ontario
Location Location! Condo fee included Water and Gas, Locker, and Parking. New carpet in the rooms and hallway. Harwood floor in the living, dining room. Big windows for lots of lights. 2 Bedrooms and 2 full bathrooms. Primary bedroom features 2 spacious closets and 3 pc en-suite, and the 2nd bedroom has 3 pc main bathroom. Also offering convenient in-suite laundry. The kitchen has new flooring, few appliances are newer. The main floor unit has a big walk-out door/window. Amenities include parking, storage locker, hot tub, indoor sauna, fitness center, squash courts, table tennis, library, party room, workshop, bike storage, outdoor pool & rooftop terrace to enjoy a nice view. Well-maintained condo. Close to the O-Tain and park and ride South Key Shopping Mall. Perfect for investors, Seniors and first-time buyers. This unit is a corner unit with and nice view of the green area. (id:53899)
370 Joseph Street
Carleton Place, Ontario
Fantastic Investment Opportunity - Well-Maintained Duplex! This exceptional duplex offers two spacious 3-bedroom, 1-bathroom units, one on the main level and one on the lower level each with the convenience of in-suite laundry. Both with spacious living rooms and separate dining area off kitchen. The lower level unit is currently vacant, providing flexibility for owner occupancy or selecting your own tenant, while the upper-level unit is tenant-occupied, offering immediate rental income. The property features separate driveways, separate hydro meters, and 100-amp service in both units, making it an attractive and practical choice for investors or first-time buyers looking to enter the market. Large lot with no rear neighbors backing onto green space. Recent updates include: New roof (2025) New flooring in lower unit (2025), owned hot water tanks replaced in 2025 & 2019. Whether you're an experienced investor or just getting started, this duplex is a smart, income-generating opportunity in today's market. Some images virtually staged (id:53899)
2 - 860 Connaught Avenue
Ottawa, Ontario
Move right in! Fully Furnished and equipped 2 bdrm + DEN top floor apt with open concept layout, Large living/dinrm, ensuite laundry, new bathrm, exclusive use of yard and shed and 1 car parking. Walking distance to Downtown bus, Lincoln Hgts shopping, Britannia Beach, Frank Ryan Park/Tennis courts and Carlingwood Mall. Available for Immed occupancy. (id:53899)
1206 - 200 Besserer Street
Ottawa, Ontario
Welcome to 200 Besserer Street, Unit 1206-located in one of the best-maintained condominium buildings in downtown Ottawa. This bright and highly functional 1-bedroom suite offers open-concept living with 10 ft ceilings, hardwood floors, and a smart layout ideal for first-time buyers, students, and investors. The open kitchen features granite countertops, ample cabinetry, a practical island, and modern stainless steel appliances, all flowing naturally into the living and dining area. The spacious bedroom provides excellent comfort, and the 4-piece bathroom includes a granite vanity. In-suite laundry adds everyday convenience and completes this efficient floorplan. This unit also includes one underground parking space and a dedicated storage locker, offering added value and practicality. Residents enjoy premium amenities such as an indoor saltwater pool, sauna, fitness centre, and a large outdoor terrace with BBQs. Heat and water are included in the condo fees. Just steps to the University of Ottawa, LRT, Rideau Centre, ByWard Market, and Parliament Hill, this location offers unmatched downtown convenience. A well-run building, a clean and functional layout, premium amenities, and a prime urban location-Unit 1206 at 200 Besserer is an exceptional opportunity in the heart of Ottawa. (id:53899)
814 Pleasant Park Road
Ottawa, Ontario
The picture-perfect bungalow on Pleasant Park has been lovingly lived in by one family throughout its lifetime. Tastefully updated over the years, including the kitchen, bathrooms, and windows (main floor 2018). Situated on a lovely corner lot with a side drive off Dickens Ave. This desirable Elmvale Acres property is a bright and cheerful 3-bedroom, 1.5-bath home with hardwood floors, granite counters and pot lights in the kitchen, and a very spacious basement rec. room (27 feet in length!). Perfect for a home theatre, games area, or gym, with an additional powder room. The cherry on top is the lush, private, and fully fenced yard with mature hedges. Sit under your pergola and enjoy an outdoor Sunday dinner while your kids and pets play freely. Located in a walkable, established neighbourhood known for its tree-lined streets and family-friendly feel, this home is steps from schools, parks, and major amenities. It also offers quick access to downtown, Trainyards, CHEO, and The Ottawa Hospital, providing a well-rounded lifestyle in one of Ottawa's most sought-after communities. Bonus: the side entrance leading directly to the lower level is ideal for a S.D.U. (id:53899)
204 - 611 Wanaki Road
Ottawa, Ontario
REMENDOUS VALUE FOR A 2 BEDROOM/2 BATHROOM SUITE WITH DEN in sought after Wateridge Village. What could be better than living in this vibrant new community adjacent the Ottawa River? Ideally situated close to the RCMP, Montfort Hospital, CSIS, NRC, Rockcliffe Park and just 15 minutes to downtown. Built to the highest level of standards by Uniform, each suite features quartz countertops, appliances, window coverings, laundry rooms, bright open living spaces and private balconies. Residents can enjoy the common community hub with gym, party room and indoor and outdoor kitchens. A pet friendly, smoke free environment with free WIFI. Underground parking and storage is available at an additional cost. Book a tour today and come experience the lifestyle in person! Photos are of a similar unit. Available FEB 2026. (id:53899)
1710 County Road 18 Road
North Grenville, Ontario
Immediate or late 2025 occupancy available! FABULOUS WALKOUT LOWER LEVEL, BACKING ON KEMPTVILLE CREEK. This brand-new Archstone Homes masterpiece in the peaceful community of Oxford Mills-just minutes from Kemptville-offers a perfect blend of luxury, comfort, and natural beauty. This thoughtfully designed 3-bedroom, 2-bath home backs onto the serene Kemptville Creek and comes fully covered by a Tarion Warranty. Ideally located within walking distance to Oxford on Rideau Public School, Brigadoon Restaurant, and the picturesque Oxford Mills Dam, it provides both convenience and charm. Inside, premium upgrades include luxury vinyl tile throughout the main living areas, ceramic tile in wet spaces, and an upgraded kitchen featuring a large island, quartz countertops, range hood cover in kitchen and a spacious pantry, all flowing into an inviting living room with a cozy propane fireplace. The exterior offers a welcoming front porch and an expansive back deck with gorgeous, private creek views-perfect for relaxing or entertaining. Additional highlights include a two-car garage and a bright walkout lower level with a roughed-in bathroom, offering excellent potential for customized future living space. A portion of every sale also supports the Beth Donavan Hospice. (id:53899)
