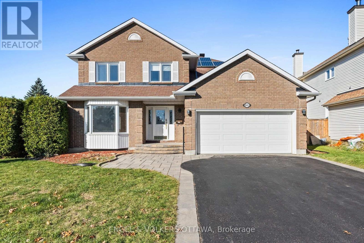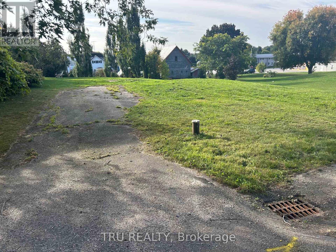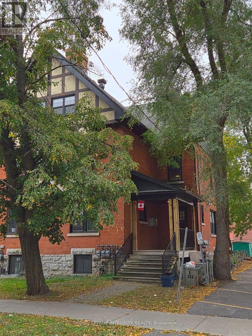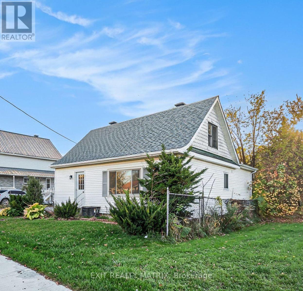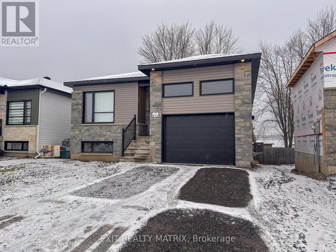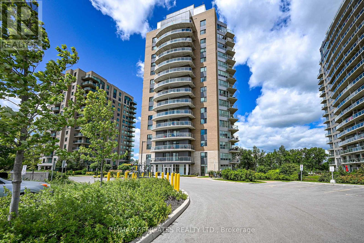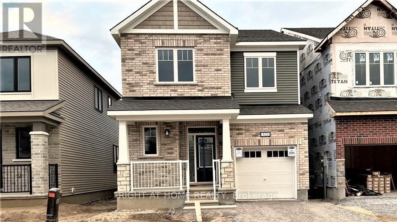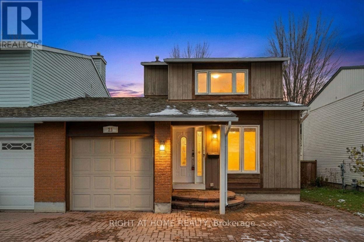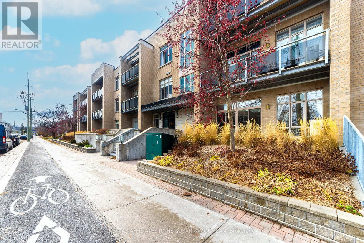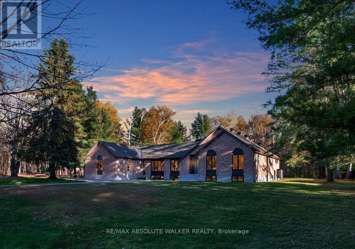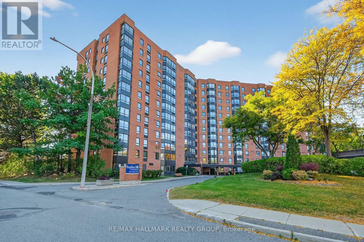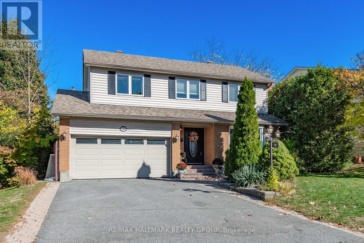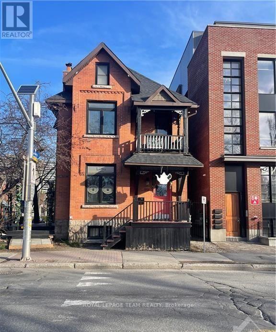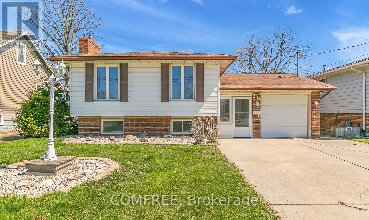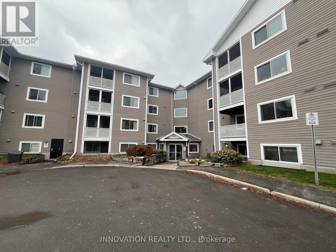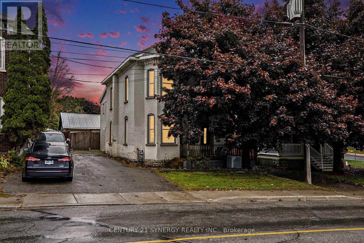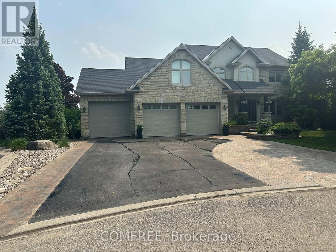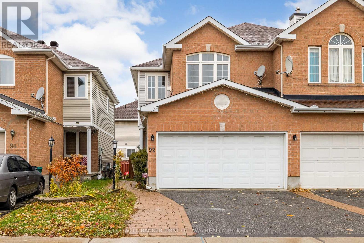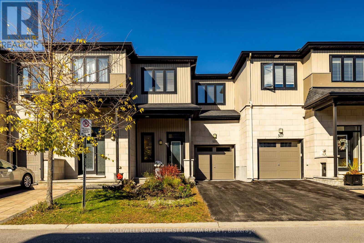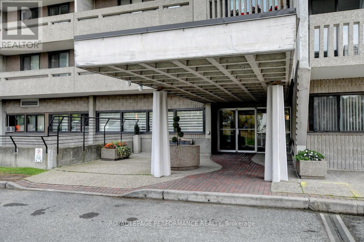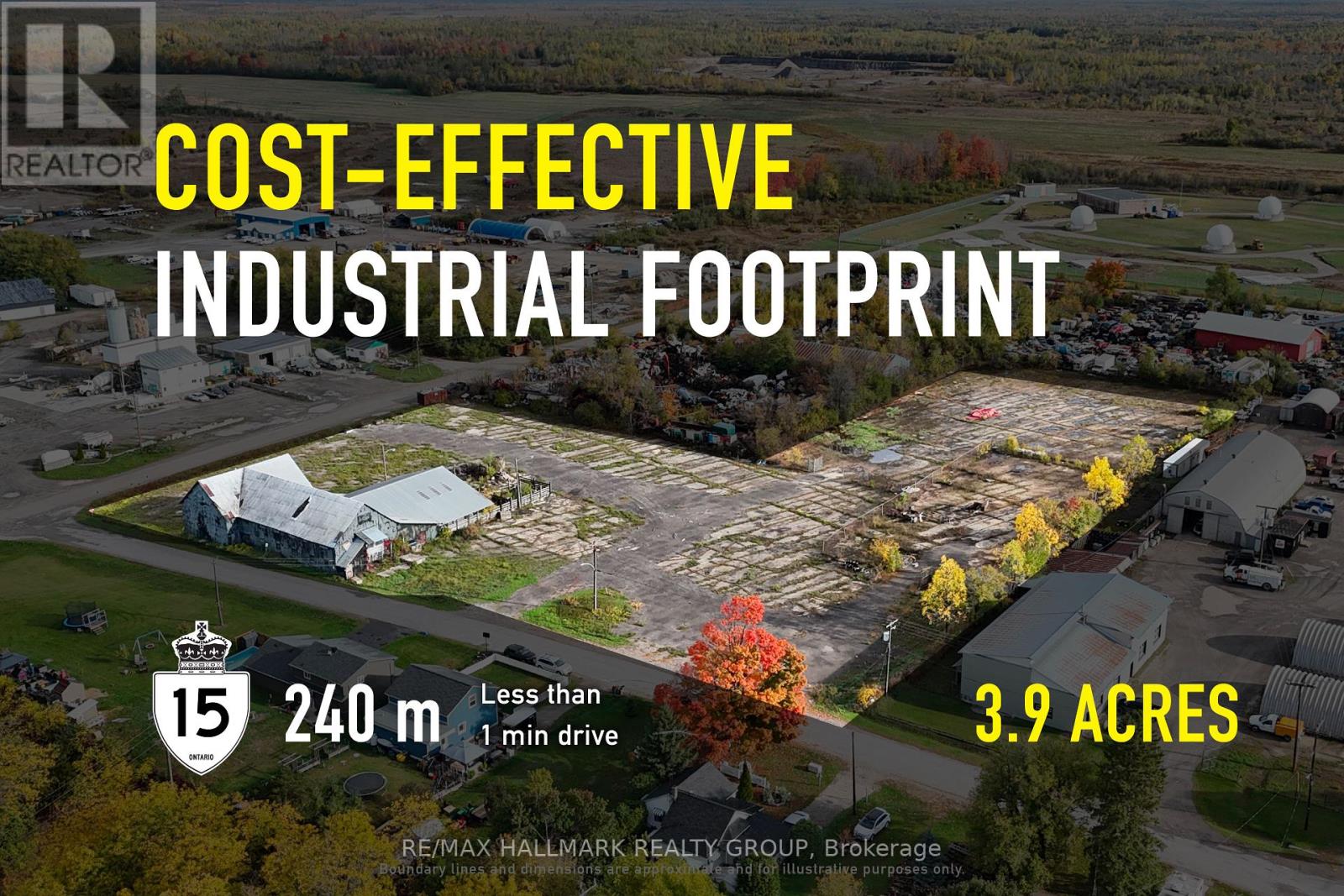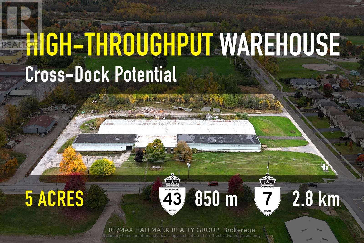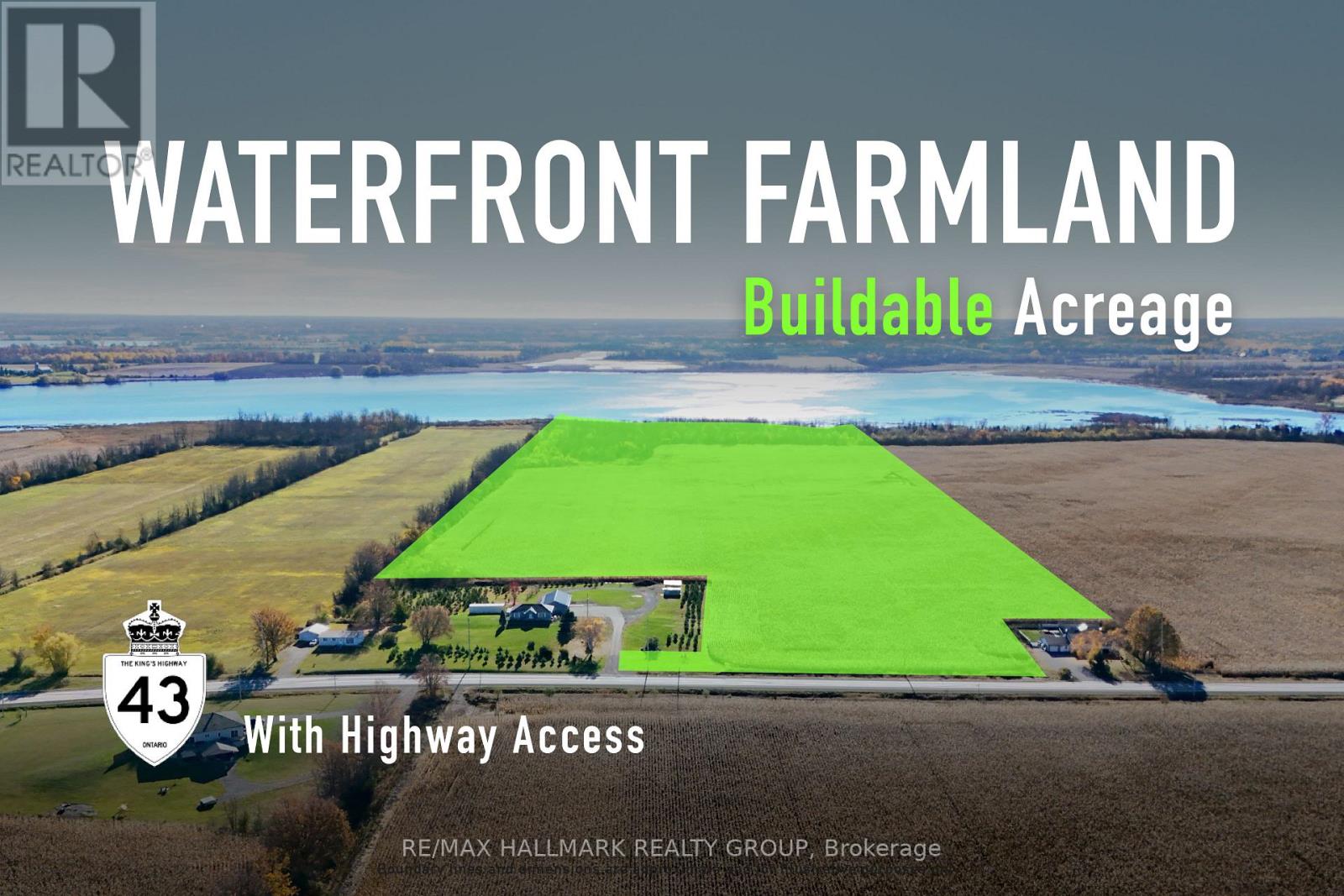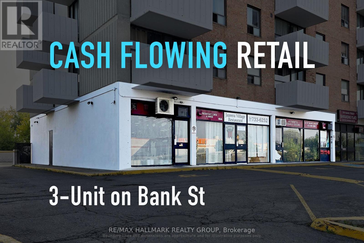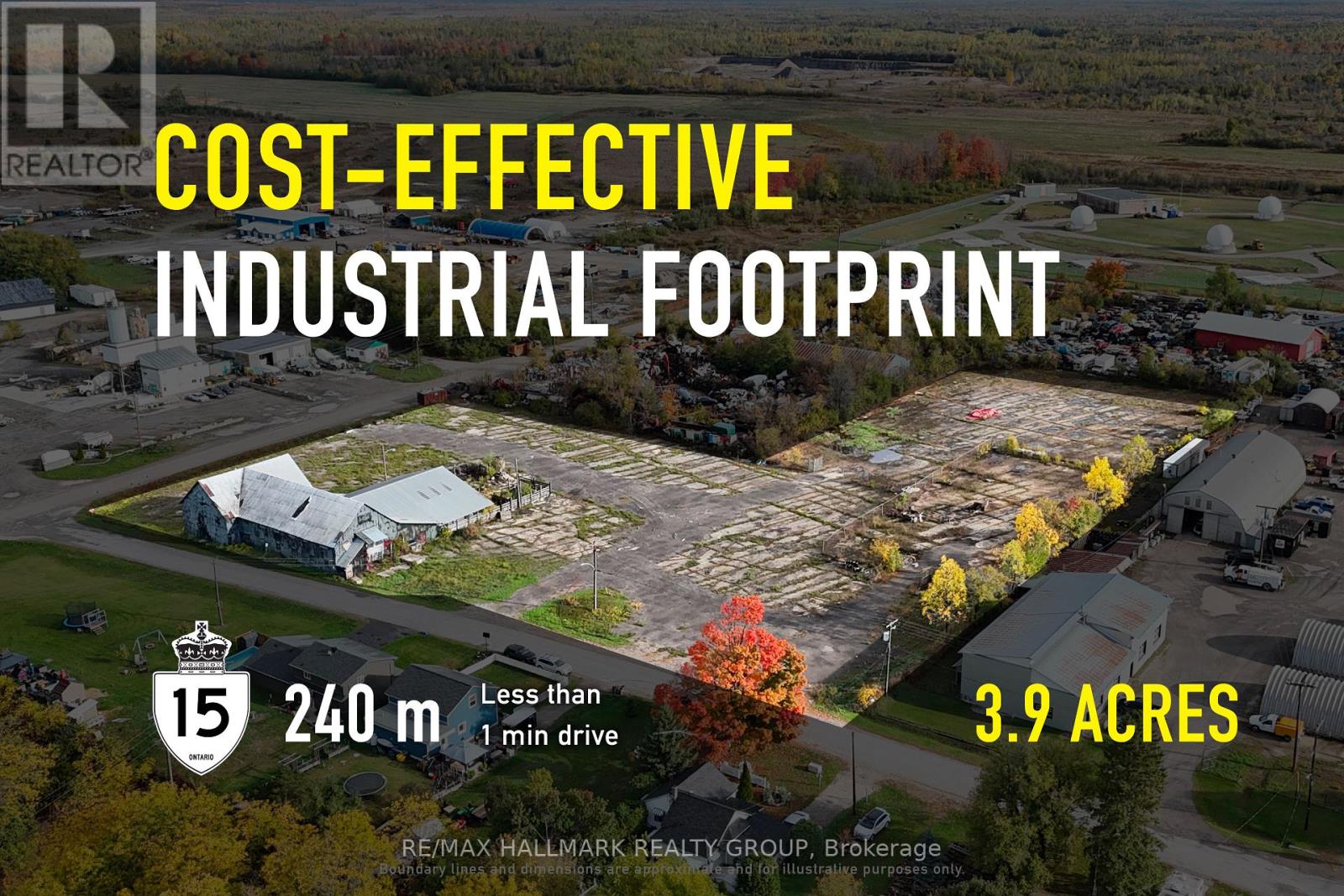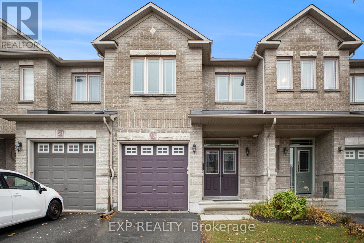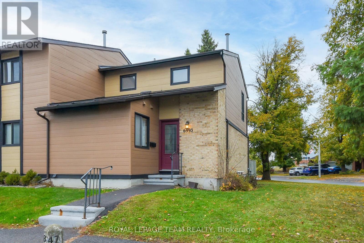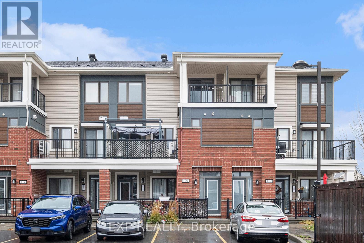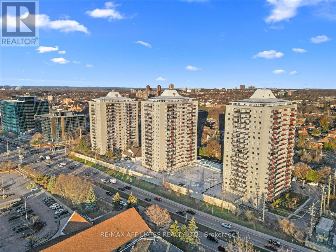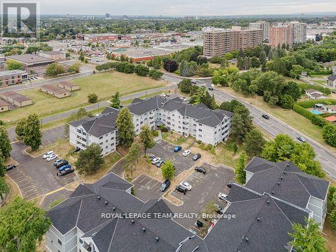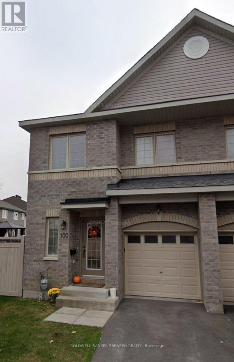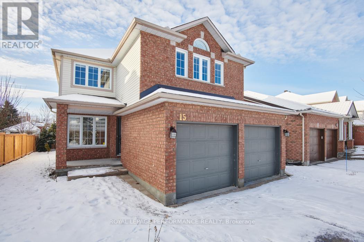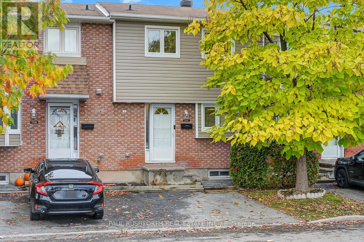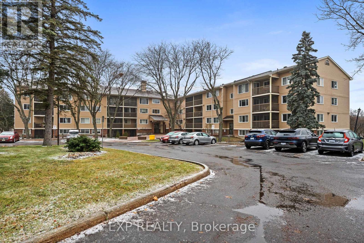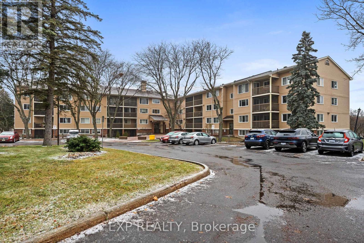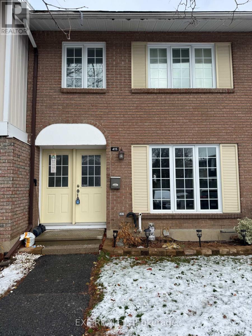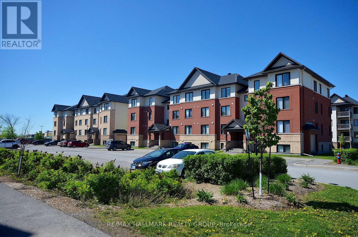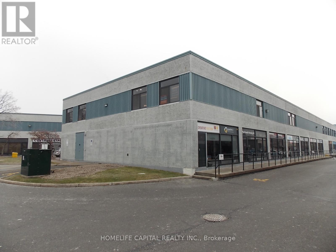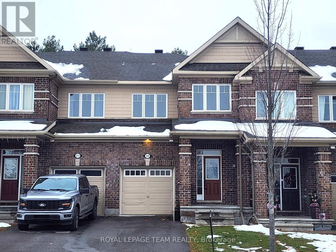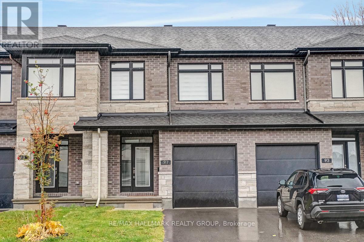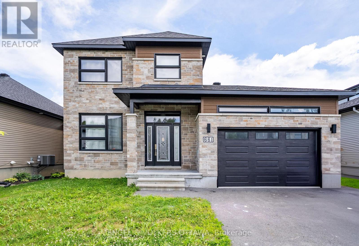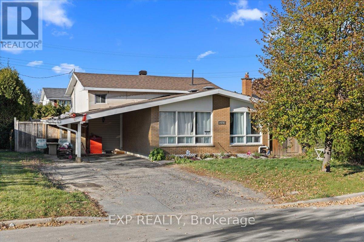841 Montcrest Drive
Ottawa, Ontario
Situated in Fallingbrook, this well-maintained family home offers generous living spaces and a warm, welcoming atmosphere, set on a private, sun-filled corner lot surrounded by mature greenery. Passing the freshly asphalted driveway and interlock porch, the main level welcomes you with a sweeping, curved staircase that leads to the adjoining living and dining rooms, which feature rich hardwood flooring, smooth ceilings, and crown moulding. The updated kitchen has sleek white cabinetry, ample counter space, stainless steel appliances, and a layout that opens to the family room, which is anchored by a wood fireplace and large windows overlooking the backyard. Upstairs, the expansive primary suite features hardwood flooring, abundant natural light, and a 5-piece ensuite bathroom with a deep soaker tub, dual-sink vanity, bidet, and separate shower. A den space and three additional bedrooms provide flexibility, each with large windows, generous closet space and one with a 4-piece ensuite of its own. A second 4-piece bathroom on this level services the other two secondary bedrooms, while a skylight adds brightness to the entire level. The fully renovated lower level features a spacious recreation room, recessed lighting, and built-in cabinetry. Two additional spaces, a 2-piece bathroom and a storage area complete this level. Outdoors, the private backyard is framed by mature hedges for privacy and features a large grass area, making it a great gathering space for the family. Set in a peaceful, family-oriented neighbourhood, this home offers proximity to top-rated schools, beautiful parks, and walking trails, including Princess Louise Falls. With quick access to major routes and the upcoming Orléans LRT extension, this is the perfect home for families and professionals alike! Notable features include a central communication system, a central water filter, solar panels, a HEPA Air filter, and central heat & cooling are supplemented by a thermopump for added efficiency. (id:53899)
9 Wellington Street W
Athens, Ontario
Build your dreams right here in the heart of beautiful Athens! Located in a family-friendly community, the property is within walking distance to schools, Main Street shopping, the local medical center, parks, and Centre 76 Arena. Athens is known for its welcoming small-town charm, active community spirit, and convenient amenities. Whether you're looking to raise a family, retire in comfort, or invest for the future, this lot provides endless opportunity in a prime location. Enjoy the balance of peaceful living with everything you need just steps from your door (id:53899)
222 Argyle Avenue
Ottawa, Ontario
Welcome to this exceptional investment opportunity in the heart of Ottawa Centre! This multi-unit income property features 4 + 1 units. One studio, three 1-bedroom apartments and one 2-bedroom apartment. The gross yearly income is $115,764 with a net income of $92,954 for 2024. Perfect for investors seeking strong rental income and long-term growth potential in a highly desirable location with a 98% walk-score and a 100% bike score, with a bus stop less than a 2-minute walk away. It is close to all amenities, transit and downtown conveniences. (id:53899)
3498 Sarsfield Road
Ottawa, Ontario
Charming Country Living with Room to Grow - Just 10 Minutes from Orleans! Welcome to this cozy and inviting 2-bedroom + den home, perfectly nestled on a sprawling, fully fenced lot in the peaceful and family-friendly community of Sarsfield. Offering the best of both worlds - tranquil rural living with easy access to city conveniences - this property is ideal for anyone looking for space, privacy, and potential. Step inside to discover a warm and welcoming interior, featuring two comfortable bedrooms, a versatile den/home office, and an unfinished basement ready for your personal touch - whether you envision a rec room, home gym, or additional bedroom. The real standout is outside: the property boasts a massive 1100+ sq. ft. two-storey shop, fully insulated and heated, complete with a 12' x 28' lean-to for extra storage - perfect for hobbyists, mechanics, or small business owners. Enjoy summer days in the 21-foot pool, host friends and family in the large screened-in gazebo, or simply relax in the serenity of your private, tree-lined yard. With so much outdoor space, there's endless potential for gardens, pets, or play. Additional highlights: Safe and quiet neighbourhood Just 10 minutes east of Orleans Fully fenced yard - ideal for kids and pets, Tons of parking and room for toys or trailers. This unique property offers exceptional value with the space and flexibility to make it your own. Don't miss your chance to live the country lifestyle just minutes from the city! (id:53899)
B - 615 Montessor Crescent
Alfred And Plantagenet, Ontario
Welcome to 615B Montessor Crescent - a brand-new, never-lived-in basement apartment offering modern comfort, privacy, and convenience in the charming community of Wendover. Known for its friendly neighbourhoods, scenic riverfront, local parks, and small-town feel, Wendover offers a peaceful lifestyle while still providing easy access to nearby amenities and major commuting routes.This freshly built suite features its own private side entrance, giving you true independence within a quiet single-family neighbourhood. Head downstairs into a bright, open-concept layout that seamlessly blends the living room, dining area, and kitchen. Large windows and a walk-out to the backyard bring in natural light and create a warm, inviting living space. The kitchen includes all major appliances - fridge, stove, and dishwasher - making day-to-day living easy and efficient.Two well-sized bedrooms and a full bathroom offer comfortable accommodations, while in-unit laundry (washer and dryer included) adds convenience. With brand-new finishes throughout and no previous tenants, you'll be the first to enjoy this pristine space.Rent is $1,900 per month. First and last month's rent required upon signing. All utilities are additional. Minimum 1-year lease. No smoking. Pets allowed with restrictions. A modern apartment in a welcoming community - the perfect place to call home in beautiful Wendover. (id:53899)
407 - 200 Inlet Private
Ottawa, Ontario
Lifestyle is what this condo is all about! Step into modern elegance with this stunning condo featuring a well thought open-concept layout. Long entrance w/ 12 x 24 ceramic tiles, leading to a bright living space with pre-engineered hardwood floors and expansive windows that flood the room with natural light with views of the Ottawa river. The shaker-style cabinetry, granite countertops, and tiled backsplash complement the sleek stainless-steel appliances in the contemporary kitchen. Enjoy seamless indoor-outdoor living with balcony access from both the great room and the bedroom, offering breathtaking views of the Ottawa River and Petrie Island. The primary bedroom features a generous double-door closet while the stylish four-piece bathroom includes a convenient in-unit laundry closet. Tall flat ceilings and recessed pot lights enhance the airy, modern ambiance in the condo. Residents enjoy resort-style amenities, including an outdoor pool, fitness center, rooftop terrace with BBQ and hosting space - all set against a backdrop of stunning river views. This condo includes a storage locker, and underground parking. Easy location for scenic bike and walking paths, shopping, recreation, highway access and future LRT access just moments away, this exceptional condo blends luxury and convenience, redefining urban living. You will want to live here! For more information visit the link below, take care. (id:53899)
321 Crossway Terrace
Ottawa, Ontario
Welcome to this beautiful open concept Mattamy's popular Wintergreen model in sought after community of Stittsville North. Amazing 4bed/ 2.5 bath detached home with 9ft celling on the 1st/2nd floor and over 2150 sq.ft of living space in the above ground. Ceramic tiles in the kitchen and bathrooms and gleaming laminate throughout the first floor. Spacious dining room, huge family room with gas fireplace, large kitchen with separate breakfast area and large granite island with breakfast bar on the main floor. Second floor offer large primary bedroom with 4 piece en-suite and walk-in closet, 3 good size bedrooms with closets, full 3-piece bathroom and laundry room. Close to Tanger outlets, Canadian Tire Centre, access to HWY, restaurants and schools. (id:53899)
21 Ventnor Way
Ottawa, Ontario
Fantastic semi-detached family home attached only by the garage, offering comfort, privacy, and an unbeatable location. Enjoy no rear neighbours, a fully fenced backyard, and beautiful interlock landscaping in both the front and back. Step inside to find new hardwood floors throughout the main and second levels, an updated full bath and powder room, and all PVC windows for improved efficiency. The bright eat-in kitchen is perfect for everyday meals, while the dining room opens seamlessly to a warm and inviting living room featuring a wood-burning fireplace and large windows overlooking the private yard. The fully finished basement adds valuable living space, complete with a 2-piece bathroom, a versatile den, and abundant storage options. Located on a quiet, family-friendly street, this home is within walking distance to several schools, shopping, parks, the recreation complex, and public transit just steps away. A wonderful opportunity to own in a convenient and desirable neighbourhood. Some of the photos are virtually staged. (id:53899)
106 - 682 Churchill Avenue N
Ottawa, Ontario
Elevate your lifestyle in this stunning 2-bedroom, 2-full-bath Westboro condo. Enjoy abundant natural light, serene privacy, and an airy sense of space thanks to the soaring 10-foot ceilings and expansive floor-to-ceiling windows.This beautifully appointed home is move-in ready, featuring fresh white walls, warm hardwood floors, and drapes throughout. The heart of the home is the stylish kitchen, complete with granite countertops and stainless steel appliances, all centered around a fabulous eat-at island.The open-concept living area flows seamlessly to the west-facing backyard patio, perfect for savoring summer dinners and entertaining. The thoughtful floor plan includes two private bedroom zones, each with sliding door access. The primary bedroom is a retreat, can accommodate a king-sized bed with ease and featuring double closets with a 4-piece ensuite with double vanity. The second bedroom is versatile, suitable for a games room, office, or formal dining area. Additional features include:In-unit laundry with storage, Underground heated parking, Storage locker, Fitness room (bookable for private sessions) and underground visitor parking. Welcome Home! (id:53899)
108 Margaret Anne Drive
Ottawa, Ontario
Welcome to this stunning custom-built bungalow, crafted entirely from natural stone and set on over 2.2 acres in the prestigious Huntley Ridge community in Carp. With approximately 5,000 sq. ft. of total living area across two levels, this exceptional residence offers 4 bedrooms, 2 powder rooms, and 2 fireplaces-all on the main floor. The spacious kitchen features solid wood cabinetry, quartz countertops, stainless steel appliances, and an induction cooktop-perfect for both everyday living and entertaining. The adjoining formal dining room and inviting living room, highlighted by a warm fireplace, create an ideal setting for family gatherings. The den showcases vaulted ceilings and a floor-to-ceiling stone fireplace, while the bright, south-facing sunroom overlooks the tranquil, tree-lined property. The primary suite has hardwood flooring, generous windows, a walk-in closet, makeup vanity, and a luxurious 4-piece ensuite. Two additional bedrooms share a 4-piece bath, while a private office in the east wing-with its own powder room-offers a great work-from-home setup or in-law option.The finished lower level extends your living space with luxury vinyl plank flooring, a recreation room with wet bar and third fireplace, two additional bedrooms, a 4-piece bath, workshop, cold room/wine cellar, and abundant storage. Outdoors, enjoy a custom charcoal BBQ patio, fenced and irrigated vegetable garden, and an interlock stone driveway. Recent updates include a new well pump (2024), UV light system (2024), water softener (2023), furnace, A/C & hot water tank (2020), and roof (2017). Added conveniences include a large 3-car garage, underground sprinkler system with dedicated well, dual sump pumps with alarm, Telus SmartHome security system, and backup generator with garage switch control. Set in the charming village of Carp, this private wooded lot offers the perfect blend of rural tranquility and city convenience. (id:53899)
663 Stewart Boulevard
Brockville, Ontario
25,000 Vehicles/Day pass by this Exceptional 4 Acre Commercial Property with Versatile Buildings and 2 Year Old Showroom Space. This well-maintained commercial property offers a unique combination of functional buildings ideal for a variety of business uses. A standout feature is the purpose-built showroom designed for RV or large display. This impressive space offers high ceilings, abundant natural light through perimeter windows and glazed overhead doors, and oversized rear doors for easy access. Mezzanine and 5 well-appointed offices, 2 washrooms, 2 Kitchenettes, and utility areas complete the layout. The building is in excellent condition and ready for immediate use.This is a rare opportunity to acquire a flexible commercial property with strong infrastructure and move-in-ready facilities. There is also a Maintenance Building, with a Reception Area at the Front & a Large Workshop Area at the Rear. There is another Building on a Cement Slab with Ten 8 Ft Wide Garage Doors, with Interior Dimensions of 20 X 12 Ft. Buy Before Values Skyrocket !!! (id:53899)
1207 - 80 Sandcastle Drive
Ottawa, Ontario
Beautiful Top-Floor End Unit with Scenic Panoramic Views. Welcome to this bright and spacious top-floor end unit, perfectly located within walking distance to the Queensway Carleton Hospital, scenic parks, and a wide range of amenities. Flooded with natural light, this lovely condo features an extra kitchen window unique to end units providing a warm and inviting atmosphere. Ideal for young professionals, retirees, or savvy investors, this unit offers comfort, convenience, and value. The primary bedroom includes generous closet space and a private 2-piece ensuite bathroom for added convenience. Don't miss this opportunity to own a peaceful, sun-filled home in a desirable location! Great amenities as well such as a gym, library, outdoor pool, guest suite and party room. (id:53899)
230 Kinghaven Crescent
Ottawa, Ontario
This stunning 3-storey condo combines style, comfort, and functionality in one exceptional package. The open concept main floor is perfect for modern living, featuring a well appointed kitchen that seamlessly flows into the bright and airy living space with soaring vaulted ceilings. Large windows flood the area with natural light, while a private terrace extends your living space outdoors, ideal for morning coffee or evening relaxation. This level also includes a spacious bedroom, a full bathroom, a convenient laundry room, and has been freshly painted throughout, creating a crisp and inviting atmosphere. The upper level offers a versatile loft, perfect for a home office, reading nook, or additional lounge area. Completing this level is the generous primary suite, featuring a private Juliette balcony, a 4-piece ensuite, and ample closet space, offering your own retreat for rest and rejuvenation. An attached garage with direct interior access provides convenience and security, while the condo's location offers the best of both worlds: a peaceful setting in a highly desired neighbourhood, yet just minutes from shopping, restaurants, parks, schools, and public transit. This property delivers comfort, elegance, and practicality in one remarkable home, perfect for professionals, downsizers, or anyone seeking a low maintenance lifestyle without sacrificing style or space. Some photos have been virtually staged. (id:53899)
35 St Remy Drive
Ottawa, Ontario
Attractive landscaping & interlock stone walkway enhance the curb appeal of this lovingly maintained home. Pride of ownership is evident as you step inside a bright foyer with tile floor and a double coat closet. A traditional floor plan features spacious living room and dining room, which are set apart for formal entertaining. These rooms are enhanced with large bay windows and gleaming hardwood floor which is extended throughout the main level. Cooking will become an enjoyable task in the updated kitchen offering sleek granite countertops, shaker-style cabinetry including pot drawers, tile backsplash, and every cook's dream, a wall-to-wall pantry. The bright eating area enjoys tranquil views of the back yard setting and is open to the family room, featuring an attractive fireplace, built-in cabinetry, and patio doors offering plenty of natural light and easy access to the back yard. Mud room with extra-large closet (originally housing the laundry, which has been relocated to the lower level), and powder room are conveniently located. Hardwood staircase leads to the 2nd level. Originally a 4-bedroom, the 4th bedroom has been converted to a luxury walk-in closet for the primary bedroom (seller will reinstate if requested), which also enjoys a private ensuite bath with a glass shower stall. Two additional bedrooms are well proportioned with ample closet space, and the main bath is a 4-piece. The lower level has been developed to include a recreation room with a second fireplace and wall-to-wall cabinetry, office/hobby room and the oversized relocated laundry with plenty of storage space. Last but not least! Enjoy the private fully-fenced back yard with deck, hot tub, patio and plenty of room to personalize this space. Quiet, family-friendly crescent within easy access to all the fabulous amenities that Barrhaven offers. Quiet crescent with excellent amenities nearby. Come back to stay! Day-before notice for showings. 24-hrs on offers. (also for sale MLS X12473227) (id:53899)
2 - 551 Somerset Street W
Ottawa, Ontario
Welcome to 2-551 Somerset Street! This second-storey commercial unit offers approximately 700 sq. ft. of bright, versatile space-ideal for a business seeking a prime location in Ottawa Centre, directly across from Dundonald Park. Situated in one of the city's most desirable neighbourhoods, this unit provides the perfect blend of lifestyle and opportunity. The building was fully restructured and extensively renovated in 2016, offering modern upgrades within a charming urban setting. Don't miss your chance to lease this updated, well-located second-storey unit. (id:53899)
292 Lesperance Road
Tecumseh, Ontario
Welcome to this beautifully maintained property on a generous 50 ft x 155 ft lot in the heart of Tecumseh-just a 5-minute walk to Lake St. Clair and East Riverside Park. This rare offering includes a fully finished lower-level living space with a private entrance and its own hydro meter, providing exceptional versatility. The home features separate electrical meters and individual water shut-offs for each floor, and comes equipped with two fridges, two stoves, two washers, and two dryers. Enjoy a bright sunroom with a cozy fireplace overlooking the backyard. The property has seen numerous updates including pot lights and new flooring in 2022, a new dishwasher and stackable washer/dryer on the main floor in 2022, a new garage door opener in 2022, and a furnace and central air system installed in 2021. Additional highlights include an attached garage with inside entry and workshop space, a large storage shed, a sump pump with battery backup, and a rented water heater. (id:53899)
117 - 316 Lorry Greenberg Drive
Ottawa, Ontario
Welcome to this lovely 2 bedroom 1 bath room spacious apartment located in Hunt Club Park, features open concept living and dining room with laminate flooring, patio door leading to a private patio, large master bedroom with spacious WIC with an additional large second bedroom. Kitchen open to Living / Dining room, easy access 4 piece bathroom, in unit storage & laundry. includes one outdoor parking space. Close to the HWY 417, Southkeys shopping centre & public transit. Enjoy local parks and walking distance to Greenboro Community Centre and Public Library. Public school also located near by for family's with kids. (id:53899)
17 Elmsley Street
Smiths Falls, Ontario
Welcome to this beautifully maintained 2.5 storey brick home, ideally located in the heart of Smiths Falls, just steps to downtown, shops, restaurants, parks, and schools. This Victorian-style beauty offers thoughtful updates and ample of space for family living.The main floor features a spacious living room with a lovely bay window, a large central dining room with a convenient 2-piece powder room, and a renovated kitchen offering abundant counter space, espresso cabinetry, a peninsula island and pantry space. At the back of the home, you'll find a bright mudroom andlaundry area with a separate entrance from the side door and rear access to the fully fenced backyard,complete with a deck, gazebo, pool, and detached garage. A second rear staircase from the mudroom leadsto the large primary bedroom with soaring ceilings, which could easily serve as a family room, office, gymor flex space. The primary connects to a beautifully updated 4-piece ensuite bath (renovated in approx.2015) that continues through to a hallway with three additional well-appointed bedrooms. The unfinished attic offers excellent storage and the potential for future development. Notable updates include: Roof(2022), Furnace, A/C & Hot Water Tank (2018), Windows (Nov 2016), and refreshed kitchen and bathswithin the last 10 years. Move-in ready and full of charm, this property offers peace of mind with modern system updates, all in a prime walkable location. (id:53899)
70 Wilderness Way
Ottawa, Ontario
Convenient location, minutes drive from 417, schools, grocery store, GoodLife, retail, etc. Solid house with ICF from floor to ceiling. Stunning multi-family home located in a professionally landscaped pie lot, at the end of a family friendly cul-de-sac. This exquisite, fully renovated, modern custom home features 3+1 bedrooms, 5 bathrooms, a fantastically bright walkout basement and an oversized 3 bay garage with direct access to the lower level. The main level offers a beautiful open layout, highlighted by a large chef's kitchen (overlooking the backyard/park/pond/walking trails landscape), a dining room with soaring ceilings, a spa like home office, powder room and cozy family room with gas fire place. The second level is home to an expansive master retreat; complete with custom his & hers closets, 4pc ensuite and a dressing/make-up area. Take a sun filled catwalk across to the 2 second story bedrooms, 4pc family bath and second floor laundry. The lower level offers a family room and 3pc bathroom with access to a whole separate beautiful suite, complete with large bedroom, family room, full kitchen, 3pc bathroom, separate laundry and 3 private access doors (one to garage, one to private sitting area outdoors, and the other to the pool area).The outdoor property is the best feature of this home with stunning views (all year round), direct access to trails, a kid friendly park, pond (where you can fish), in-ground heated pool, fully fenced, with magazine worthy landscaping, and in a quite cul-de-sac. Virtually everything in the house is either new or has been changed in the last 5 years (roof, boiler, floors, carpet, railings, appliances, pool liner, the list goes on...). Very clean, meticulously taken care of luxury home. (id:53899)
92 Deerfox Drive
Ottawa, Ontario
Welcome to 92 Deerfox Drive! This spacious and beautifully maintained 3-bedroom, 3.5-bath semi-detached home offers comfort and an ideal layout for family living. The bright main level features a dedicated dining area, a large living room, and a well-designed kitchen with an eating area that opens to the rear deck - perfect for outdoor dining and entertaining. Upstairs, enjoy a cozy family room with a cathedral ceiling and a gas fireplace, a generous primary bedroom with a walk-in closet and ensuite, plus two additional bedrooms and a full bath. The finished lower level adds even more space and comfort with a gas fireplace and additional full bathroom - ideal for guests or a recreation area. Located in a family-friendly neighbourhood close to bus stops, schools, parks, and more - this home truly has it all. (id:53899)
505 Radiant Private
Ottawa, Ontario
3 bedroom, 2.5-bathroom townhouse backs onto scenic nature trails and pathways, offering privacy and peaceful views. Built in 2017 by Glenview Homes, this residence boasts 9-foot ceilings on the main level, gleaming hardwood floors, and an open-concept floor plan. The kitchen features stainless steel appliances, quartz counters, a stylish backsplash, ample counter space, and beautiful wood cabinetry. Step through the patio doors to your private backyard. Upstairs leads to three generously sized bedrooms and a spacious main bathroom. The primary bedroom includes a walk-in closet and a private 3-piece ensuite. The fully finished basement provides a large recreation space and a convenient laundry area. A front porch, private driveway, and attached garage complete this home. Located on a quiet street and just minutes from parks, schools, shopping, and restaurants, this is a home you don't want to miss. Pride of ownership is evident throughout. Flexible occupancy available! (id:53899)
404 - 415 Greenview Avenue
Ottawa, Ontario
Welcome to The Britannia. This three bedroom, two bathroom corner unit has it all. The Britannia has an indoor pool, bike room, squash court, fitness centre, craft room, workshop, library, billiards room, party room and three guest suites. AND it has location! Britannia Park, the river, shopping (Farm Boy, Lincoln Fields), bike trails and easy access to both the 417 and Kichi Zibi Mikan Parkway (formerly Sir John A. McDonald Parkway) are nearby, along with the future LRT station. There is both a parking space and a locker. There are two balconies, enjoy coffee in the morning on one and the afternoon sun on the other. Flooring is laminate with flagstone in the foyer. Heat, hydro and water are included in the condo fees. This unit offers flexibility - work from home, room for guests and room to entertain. Book an appointment. (id:53899)
41 Grange Street
Montague, Ontario
Located at 41 Grange St in Montague, this 4-acre ML-zoned corner lot gives your operation exactly what it needs to start or scale: room to stage trailers and materials, straightforward truck movements from two road frontages, and the flexibility to build a purpose-fit shop or run a yard-intensive layout (subject to approvals). You're inside a 50 km customer and labour draw that includes Smiths Falls, Perth, Merrickville, North Gower, Richmond, and Lombardy-close enough to hire, serve, and supervise, without paying big-city premiums. The site ties into the ON-7 ON-15 connector spine with quick reach to ON-416 ON-417, putting Ottawa, Montréal, and the 401 continental freight corridor within easy strike distance. In plain terms: lower operating costs, faster deployments, simpler logistics, and a land base you can actually mold around your workflow. If you're starting up, it's a clean launchpad; if you're expanding, it's the yard and future-shop footprint your current site can't give you. (id:53899)
00 (A) Hwy 43 Highway
Montague, Ontario
Discover 174 acres of prime agricultural land with approximately 4,900 feet of waterfront frontage in the growing area of Smiths Falls. This property features approximately 76 acres of tile-drained, tillable land, making it ideal for farming and agricultural ventures. With its strategic location, it presents a valuable long-term investment opportunity for both agricultural use and potential future development. Don't miss the chance to own a significant piece of land in a rapidly expanding region. (id:53899)
1847 Rogers Road
Perth, Ontario
Located at 1847 Rogers Rd in Perth, this 5-acre industrial site delivers +/- 51,093 sq ft (+/- 50,423 sq ft warehouse & +/-670 sq ft office) with two dock-level doors, one drive-in bay, a gravel yard enabling low-friction heavy-vehicle circulation, and ample hydro and natural gas-vacant possession lets you mobilize day one. Fronting the Hwy 7 corridor ~80 km west of Ottawa and ~86 km from Kingston, the property sits on a direct east-west freight route with fast linkage to Hwy 417 toward Ottawa/Montréal and the 416/401 spine to Toronto and the Seaway-an efficient single-campus platform to push throughput, stage trailers, and scale operations. (id:53899)
00 Hwy 43 Highway
Montague, Ontario
Discover 234 acres of prime agricultural land with approximately 5,288 feet of waterfront frontage in the growing area of Smiths Falls. This property features approximately 116 acres of tile-drained, tillable land, making it ideal for farming and agricultural ventures. With its strategic location, it presents a valuable long-term investment opportunity for both agricultural use and potential future development. Don't miss the chance to own a significant piece of land in a rapidly expanding region. (id:53899)
00 (B) Hwy 43 Highway
Montague, Ontario
Discover 60 acres of prime agricultural land with approximately 1,029 feet of waterfront frontage in the growing area of Smiths Falls. This property features approximately 40 acres of tile-drained, tillable land, making it ideal for farming and agricultural ventures. With its strategic location, it presents a valuable long-term investment opportunity for both agricultural use and potential future development. Don't miss the chance to own a significant piece of land in a rapidly expanding region. (id:53899)
101-103 - 2019 Bank Street
Ottawa, Ontario
Corner retail investment on Ottawa's Bank Street: three connected ground-floor commercial condo units totaling 1,416 sq. ft. with prominent corner exposure, open retail floorplan, broad storefront glazing, and dedicated sign boxes above each unit; on-site customer parking and a professionally managed condo setting support efficient operations and predictable carrying costs. Minutes to South Keys Shopping Centre and the Heron Bank retail corridor high-traffic destinations anchored by national brands (Walmart/Best Buy; Home Depot/Canadian Tire)with steady demand from Greenboro, Blossom Park, South Keys and Alta Vista, plus commuter flows via Hunt Club Road and Airport Parkway and established transit along Bank Street. The property is leased, generating stable annual income of approximately $47,500 net, with a two-year renewal option positioning this asset for durable cash flow today and sensible upside at rollover. (id:53899)
41 Grange Street
Montague, Ontario
Located at 41 Grange St in Montague, this 4-acre ML-zoned corner lot gives your operation exactly what it needs to start or scale: room to stage trailers and materials, straightforward truck movements from two road frontages, and the flexibility to build a purpose-fit shop or run a yard-intensive layout (subject to approvals). You're inside a 50 km customer and labour draw that includes Smiths Falls, Perth, Merrickville, North Gower, Richmond, and Lombardy-close enough to hire, serve, and supervise, without paying big-city premiums. The site ties into the ON-7 ON-15 connector spine with quick reach to ON-416 ON-417, putting Ottawa, Montréal, and the 401 continental freight corridor within easy strike distance. In plain terms: lower operating costs, faster deployments, simpler logistics, and a land base you can actually mold around your workflow. If you're starting up, it's a clean launchpad; if you're expanding, it's the yard and future-shop footprint your current site can't give you. (id:53899)
526 Pepperville Crescent
Ottawa, Ontario
Spacious and Charming Townhome in a Fantastic Location! This beautifully built townhome offers exceptional space, comfort, and character throughout. Featuring 3 spacious bedrooms, including a large primary suite with a walk-in closet and private ensuite, this home is designed for modern family living. Two additional bedrooms and a full main bath complete the upper level.The open-concept kitchen offers plenty of space and charm, flowing seamlessly into the dining and living areas. Step outside to a fully fenced backyard with no rear neighbours, perfect for private outdoor dining or quiet relaxation.The cozy lower level features a fireplace and a generous family room-ideal for movie nights or a play area-along with additional storage space. An attached garage provides convenience during the winter months. Located in a sought-after neighbourhood, this home is close to schools, parks, shopping, restaurants, and recreational facilities, with easy access to public transit and major roadways. Move-in ready and full of charm, this is the perfect place to call home! (id:53899)
34 - 6993 Bilberry Drive
Ottawa, Ontario
Welcome to 6993 Bilberry Drive, where comfort, convenience, and affordability come together in this lovely, well maintained, 3-bedroom, 1.5-bath condo townhome - an incredible opportunity at $399,900! Step inside to a home that feels fresh and inviting from the moment you enter. The main-floor bedroom offers endless possibilities - ideal for a home office, guest room, or anyone who loves the ease of main-level living. The bright, functional kitchen opens to a charming dining area, making everyday meals and weekend gatherings a joy. The cozy living room overlooks your private fenced backyard with no rear neighbours, just peaceful green space to enjoy. Upstairs, you'll find two generous bedrooms with new vinyl flooring and new carpet, making everything feel brand new. The large family bath adds comfort and convenience for the whole household. The unfinished basement adds even more value - offering endless potential to create the space you've always wanted, whether it's a home gym, recreation room, play area, or simply ample storage for an organized lifestyle. Other recent updates include: New refrigerator, stove, washer, and dryer, fresh paint, A/C 2021, Furnace 2021 - so you can move right in and start living! Perfectly located in a family-friendly neighbourhood, you're steps from parks, transit, LRT!!, schools, and shopping - everything you need is right here. Whether you're buying your first home, downsizing, or looking for a smart investment, this one checks all the boxes: great layout, great location, and a price that makes homeownership possible. Move in. Settle in. Love where you live. (id:53899)
58 - 120 Walleye Private
Ottawa, Ontario
Executive 2-Storey Condo in Sought-After Half Moon Bay! This bright and stylish 2-bedroom, 1.5-bath condo offers modern living with thoughtful upgrades and abundant natural light. Located on a quiet street close to schools, parks, greenspace, bike paths, transit, shopping, and the future LRT, this home combines comfort and convenience in one desirable package.The main level features a welcoming den/living space, open-concept kitchen, dining, and family area with upgraded wood flooring, high-end cabinetry, designer fixtures, and a cozy fireplace. A powder room and access to a sunny deck with a make it perfect for relaxing or entertaining. Upstairs, you'll find two spacious bedrooms, including a primary suite with a 4-piece ensuite and private balcony. Facing west, the home enjoys beautiful sunlight throughout the day. One surface parking space is also included. A perfect blend of style, comfort, and location-this Half Moon Bay condo is move-in ready and waiting for you to call it home! (id:53899)
1507 - 158b Mcarthur Avenue
Ottawa, Ontario
So much is offered in this RARE three bedroom corner unit! Imagine enjoying stunning views from the 15th floor looking out north and east, over the twinkling lights of the city or out toward the Ottawa River and the Gatineau Hills. The open concept living and dining area, with breakfast bar, is flooded with natural light. Two private balconies extend your living space and are ideal for entertaining guests. The unit is freshly painted. The kitchen has a new countertop on the island and a fresh backsplash. The condo has freshly refinished parquet, hardwood flooring. The bedrooms, with generous closets, can accommodate standard bedroom furniture, office or guest room set up, kids room or yoga area. One prime parking spot in a secure, underground garage is included. An indoor car wash station is in the garage. For those who do not own a car but occasionally require one, a Communauto car is available in the outdoor parking. Chateau Vanier is mere minutes from transit and highways. It is a 14 minute bike ride to downtown and there is a bike locker available. Residents enjoy a wide range of amenities. Beautiful gardens and walking paths run between the towers. There is an indoor pool, sauna, exercise room, party room with full kitchen, library, hobby room and more. The ground floor is the ultimate in owner convenience with retail on site including a convenience store, barbershop, nail salon and an electronics repair shop. The local Loblaws is right across the street. Minutes away is an LCBO, as well as restaurants and shops along Beechwood Ave. An eight minute drive gets you to Ottawa University. For those who enjoy green spaces, residents can easily walk to the parks and bike paths along the Rideau River or go to Riverain Park where you will find tennis and basketball courts and a playground. This condo offers incredible convenience and a balance of urban living so close to waterways and green spaces! Some rooms virtually staged in photos. (id:53899)
210 - 212 Viewmount Drive
Ottawa, Ontario
Looking for your first home, a smart downsizing option, or an affordable investment? This cozy one bed, one bath unit in the well-managed Viewmount Woods community could be the perfect fit. You'll enjoy a quaint, galley kitchen, in-unit laundry, owned hot water tank, air conditioning, and a private balcony. The building offers low condo fees and plenty of conveniences, including an exclusive parking spot, bike storage, and easy access to transit, schools, parks, trails, and shopping. With everything you need within walking distance, this home combines comfort, convenience, and value. Status certificate available on request. (id:53899)
100 Camden Private S
Ottawa, Ontario
Modern End-Unit Townhome | 3 Bed, 3.5 Bath | Family-Friendly Area! Looking for the perfect place to call home? This freshly painted, end-unit townhome is move-in ready and located in a highly sought-after, family-friendly neighborhood! Main Features: Gorgeous wide-plank hardwood floors throughout the main level Open-concept layout - kitchen, dining, and living areas flow seamlessly Large windows bring in tons of natural light Sliding doors lead to a deck and fully fenced backyard - perfect for relaxing or entertaining Upstairs: Primary suite with walk-in closet and private ensuite Second bedroom also features a walk-in closet - great for kids, teens, or guests Third bedroom makes an ideal home office or nursery Basement: Fully finished and bright - a great spot for a family room, play area, or guest suite. Additional bathroom for convenience Included Appliances: Washer, Dryer, Fridge, Stove, Over-the-Range Microwave, Dishwasher, and Automatic Garage Door Opener Great Location: Transit within walking distance Minutes from major shopping (Costco, Tim Hortons, Amazon warehouse, restaurants, banks & more!) Don't miss out on this rare gem! (id:53899)
15 Fanterra Way
Ottawa, Ontario
Beautifully updated 4-bedroom, 3-bathroom detached home in Hunt Club Park. A tiled foyer opens to a bright and spacious main floor with large windows and hardwood throughout. The stunning white kitchen features granite countertops and a large island with breakfast bar, overlooking the impressive family room with vaulted ceilings, a palladium-style window, and a natural gas fireplace. Formal Living and Dining rooms, a versatile den and a powder room complete the main level. Upstairs offers four well-sized bedrooms, including a generous primary suite with vaulted ceilings, large windows, a walk-in closet, custom wardrobe, and a 4-piece ensuite with a soaker tub and walk-in shower. A full main bathroom and a conveniently located laundry room complete the upper level. The expansive, fully finished basement provides a large recreation area and a 2-way gas fireplace shared with the den. Outside, enjoy a spacious fenced backyard with a storage shed.2022 Updates: New hardwood on main floor, new carpet on 2nd floor, Kitchen: granite countertops and backsplash, upstairs bathrooms updated. (id:53899)
C - 1742 Lamoureux Drive
Ottawa, Ontario
Welcome home, this charming 3 bedroom, 3 bath condo radiates warmth and comfort with its inviting layout and bright, open spaces. The welcoming entryway leads to a handy powder room and a stylish kitchen with a large window that fills the room with natural light. The open dining area overlooks a sunken living room featuring gleaming hardwood floors and a cozy fireplace perfect for relaxing evenings. Step through the patio doors to your cute, private backyard oasis. Upstairs, you'll find three generous bedrooms, including a spacious primary suite and a full bath. The finished basement offers a great family room, extra bathroom, storage, and laundry space. With all appliances included, parking at your door, and easy access to nearby parks, schools, and amenities, this lovely home makes everyday living effortless and enjoyable! (id:53899)
306 - 6376 Bilberry Drive
Ottawa, Ontario
Welcome to this bright and inviting 1-bedroom, 1-bathroom condo at 306-6376 Bilberry Drive, offering a peaceful lifestyle in the heart of Orleans. Step into a welcoming foyer with tile flooring, a convenient closet, and access to the main bathroom. The functional kitchen features plenty of counter and cabinet space, along with a pass-through window to the living area, making meal prep easy and practical. The open-concept living and dining room, finished with laminate flooring, is filled with natural light and extends to a private balcony with a stunning treed view the perfect spot to relax and enjoy the serene setting. The spacious bedroom also features laminate flooring, generous closet space, and is located just steps from the full bathroom with a tiled tub/shower combo. This well-maintained building includes an elevator, shared laundry facilities, and secure mail service. Outside your door, enjoy direct access to Ottawa River pathways, Luc Major Park, and nearby green spaces ideal for walking, cycling, or unwinding in nature. Just minutes from shopping, transit, schools, and amenities, this home blends comfort, convenience, and lifestyle. Ideal for first-time buyers, downsizers, or investors looking for a great opportunity in a sought-after location. Parking #385 (id:53899)
306 - 6376 Bilberry Drive
Ottawa, Ontario
Welcome to this bright and inviting 1-bedroom, 1-bathroom condo at 306-6376 Bilberry Drive, offering a peaceful lifestyle in the heart of Orleans. Step into a welcoming foyer with tile flooring, a convenient closet, and access to the main bathroom. The functional kitchen features plenty of counter and cabinet space, along with a pass-through window to the living area, making meal prep easy and practical. The open-concept living and dining room, finished with laminate flooring, is filled with natural light and extends to a private balcony with a stunning treed view the perfect spot to relax and enjoy the serene setting. The spacious bedroom also features laminate flooring, generous closet space, and is located just steps from the full bathroom with a tiled tub/shower combo. This well-maintained building includes an elevator, shared laundry facilities, and secure mail service. Outside your door, enjoy direct access to Ottawa River pathways, Luc Major Park, and nearby green spaces ideal for walking, cycling, or unwinding in nature. Just minutes from shopping, transit, schools, and amenities, this home blends comfort, convenience, and lifestyle. Parking #385 (id:53899)
415 Kintyre Private
Ottawa, Ontario
Beautifully renovated 4-bedroom townhouse-style condo in the desirable Mooney's Bay / Carleton Heights area. Ideally located near Carleton University and just minutes from downtown Ottawa, this home is perfect for first-time buyers, families, or students. Enjoy a bright kitchen and numerous interior upgrades, including a newly installed staircase, brand new flooring on all levels, an updated dining room light fixture, and upgraded dimmable ceiling lights in all four bedrooms. Situated in a quiet, family-friendly complex surrounded by mature trees. An excellent opportunity in a well-managed and scenic community. (id:53899)
2 - 205 Bluestone Private
Ottawa, Ontario
Location, Location, Location! Available Dec 1 - Freshly Cleaned & Move-In Ready! Modern 2-Bedroom, 1.5-Bath SEMI-BASEMENT Condo apartment - one level! Welcome to this spacious 2-bedroom condo (approx. 850-900 sq. ft.) built in 2014, offering modern comfort and unbeatable convenience. Enjoy minimal stairs, perfect for easy access and everyday living! The open-concept kitchen features an island, ample cabinetry, and generous counter space-ideal for cooking enthusiasts. The living and dining area flow seamlessly to your private patio, a cozy spot to enjoy your morning coffee or unwind with a book. Both bedrooms are generously sized, and the in-suite laundry adds everyday convenience. Flooring: Carpet and ceramic, with plush carpet where you'll appreciate it most. One parking space included! Prime Location - Walk to Everything! Just steps to banks, grocery stores, restaurants, entertainment, and more-everything you need is practically next door. Public transit is only a short stroll away, making commuting a breeze. Reach out for more info today! (id:53899)
E1 - Upper Level - 2212 Gladwin Crescent
Ottawa, Ontario
Lots of windows in this bright sun filled 1300 square foot upper level office space for lease with heat, hydro & water included conveniently located in the Gladwin Business Park at the corner of St Laurent Blvd and Innes Rd. Move in ready and well suited for most professional services (ie Law office, Accountant or Book keeper, Financial Planner or Insurance, or any professional office. The area comes complete with a full 3 piece washroom as well as a kitchenette. Plenty of parking available. Other business on the main floor is a Professional Graphic Design company. (id:53899)
6 Roundhay Drive
Ottawa, Ontario
Welcome to 6 Roundhay in family-friendly Manordale, Nepean. This extremely well-maintained and thoughtfully enlarged 2+1 bedroom bungalow is sure to impress. Energy efficiency is a key feature, thanks to the newer heat pump (2023). The main level features gleaming hardwood flooring throughout the principal living areas and bedrooms. The original 3-bedroom layout was redesigned to create a spacious primary suite. The bright, functional kitchen offers stainless steel appliances (2023), granite countertops with an undermount sink, ample pantry storage, and a comfortable breakfast area. Just off the kitchen is a cozy den with a walk-out to the beautifully landscaped backyard. The main floor also includes a well-appointed 3-piece bathroom and an inviting living room complete with a gas fireplace. The expanded lower level provides exceptional additional living space, including a large family room, wet bar area, 3-piece bathroom, a 3rd bedroom, an oversized laundry/workshop area, and a cold room. The lower level was enlarged as part of the extension added when the spacious double garage with inside entry was built. Situated on a generous 78' x 100' lot, the property features a high double garage with abundant storage, attractive interlock that wraps around the home, and two backyard sheds-one being a large, two-storey structure on its own concrete pad. The layout of the home also lends itself well to future SDU development, ideal for multi-generational living or rental potential. Major updates: Steel roof (2015) with transferable 55-year warranty, Heat Pump/AC & Hot Water Tank (2023), Appliances (2023), Washer/Dryer (2015). Some photos have been virtually staged. (id:53899)
71 Morton Drive
Ottawa, Ontario
Welcome to this beautiful and move-in ready Semi-Detached Bungalow - the perfect blend of comfort, style, and convenience! Featuring 3 spacious bedrooms and 2 bathrooms, this home has been thoughtfully updated from top to bottom. Step inside to discover a newly renovated kitchen with Brand New cabinetry, counters, and contemporary finishes - ideal for everyday cooking or hosting family and friends. The main bathroom has also been renovated, offering a fresh and modern feel. Throughout the home, you'll enjoy new flooring and fresh paint, creating a bright and cohesive atmosphere that feels like new. Also over the years the place got Newer Roof, and Windows and a Brand New Electrical panel. The large basement provides endless possibilities - create a family recreation room, home office, gym, or playroom. With its generous open space, it's the perfect area to tailor to your lifestyle. Enjoy the outdoors in the exceptionally deep backyard, featuring a good-sized deck perfect for BBQs, entertaining, or simply relaxing in your own private retreat. Plus, the long and deep driveway offers a fantastic bonus! Located in the sought-after Glencairn/Hazeldean community, you're just minutes from shopping, public transit, parks, and well-regarded schools - everything your family needs right at your doorstep. This home is perfect for first-time buyers, downsizers looking for single-level living, young families, or anyone wanting a beautifully updated home in a mature and convenient neighborhood. Lots Don't miss your chance to make this charming bungalow your new home! (id:53899)
209 Hartsmere Drive
Ottawa, Ontario
Discover this beautiful 2018 townhouse located in the quiet and family-friendly community in Stittsville. The bright open-concept main floor features a spacious living and dining area with a cozy gas fireplace, along with an upgraded kitchen complete with upgraded quartz flake countertops, stainless steel appliances, and under-cabinet lighting that illuminates the workspace. Upstairs, the primary bedroom offers peaceful green space views with no rear neighbors, along with a walk-in closet and a luxurious 4-piece ensuite featuring a glass shower and a relaxing soaker tub. Two additional bedrooms are generously sized and share a full 3-piece bathroom. Curtain rods have already been installed throughout the home for added convenience. The finished basement provides excellent additional living space-perfect for a home gym, rec room, or extra storage. Outside, enjoy a private backyard that backs directly onto green space, along with an extra-long driveway offering additional parking. Located within walking distance to parks and situated in a desirable school zone, this home offers the ideal blend of comfort, convenience, and privacy. Inquire today to book your showing! (id:53899)
91 Canvasback Ridge
Ottawa, Ontario
Opportunity to rent a fully furnished, turnkey, 3bedroom/3bath executive townhouse in Riverside South. 91 Canvasback Ridge features gleaming hardwood floors throughout main level. Open concept living space including kitchen, dining room and living room. Kitchen includes stainless steel appliances including nat-gas stove, quartz counters, plenty of cabinet space including walk-in pantry, breakfast bar w/ pendant lighting. Pot lights throughout kitchen, living room. Cozy gas fireplace. Neutral tones throughout. Easy access to backyard with no rear neighbours. Second level has primary bedroom with large walk-in-closet and 3pc ensuite. Two other good-sized bedrooms, laundry area, and main bathroom complete the upper level. Fully finished basement rec room. Plenty of storage. Do not miss this opportunity. Close to parks. A short jaunt to Manotick shops and cafés. 4mins drive to Limebank North LRT Station. Ideal for Diplomatic Mission looking for a multi-year lease. Call today! (id:53899)
661 Conservation Street
Casselman, Ontario
Nestled in the heart of Casselman, this detached home offers a functional layout with bright interiors and a generous backyard. The main level features a spacious open-concept layout where the living and dining areas are unified by rich-toned hardwood flooring and large windows. A front-facing picture window and the sliding patio doors off the dining room fill the space with natural light. The kitchen is thoughtfully finished with warm wood cabinetry, stone countertops, a classic subway tile backsplash, and a central island with pendant lighting. Upstairs, the primary bedroom is complete with a walk-in closet and a 4-piece ensuite featuring a deep soaker tub, glass shower, and vanity with a stone countertop. Two additional bedrooms offer flexible living arrangements for children, guests, or a home office, each finished in soft carpeting and filled with natural light. The lower level presents a spacious, partially finished basement, offering ample opportunity to customize the space to suit your lifestyle - whether that be a home gym, recreation room, or workshop. Outside, a backyard with generous lawn space and sleek black railings leading from the home offers a private and versatile outdoor space. Set in a quiet residential pocket of Casselman, this home is moments from parks, schools, local shops, and Highway 417 for a quick commute to Ottawa. With a strong sense of community and all the essentials nearby, this home is an ideal place to put down roots and enjoy the best of small-town living. (id:53899)
2670 Stone Crescent N
Ottawa, Ontario
Discover the potential in this property located at 2670 Stone Crescent, offering an excellent opportunity for investors or buyers looking for a renovation project. The home requires significant work throughout, allowing you to reimagine and restore it to suit your vision and being sold as is where is. A tenant currently occupies the property, and 24 hours' notice is required for all showings. This is a chance to secure a property with strong upside in a desirable location-ideal for those ready to take on a project and unlock its full value. We do not warrant the accuracy of the information contained herein. (id:53899)
