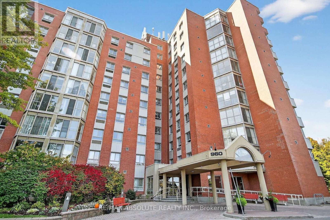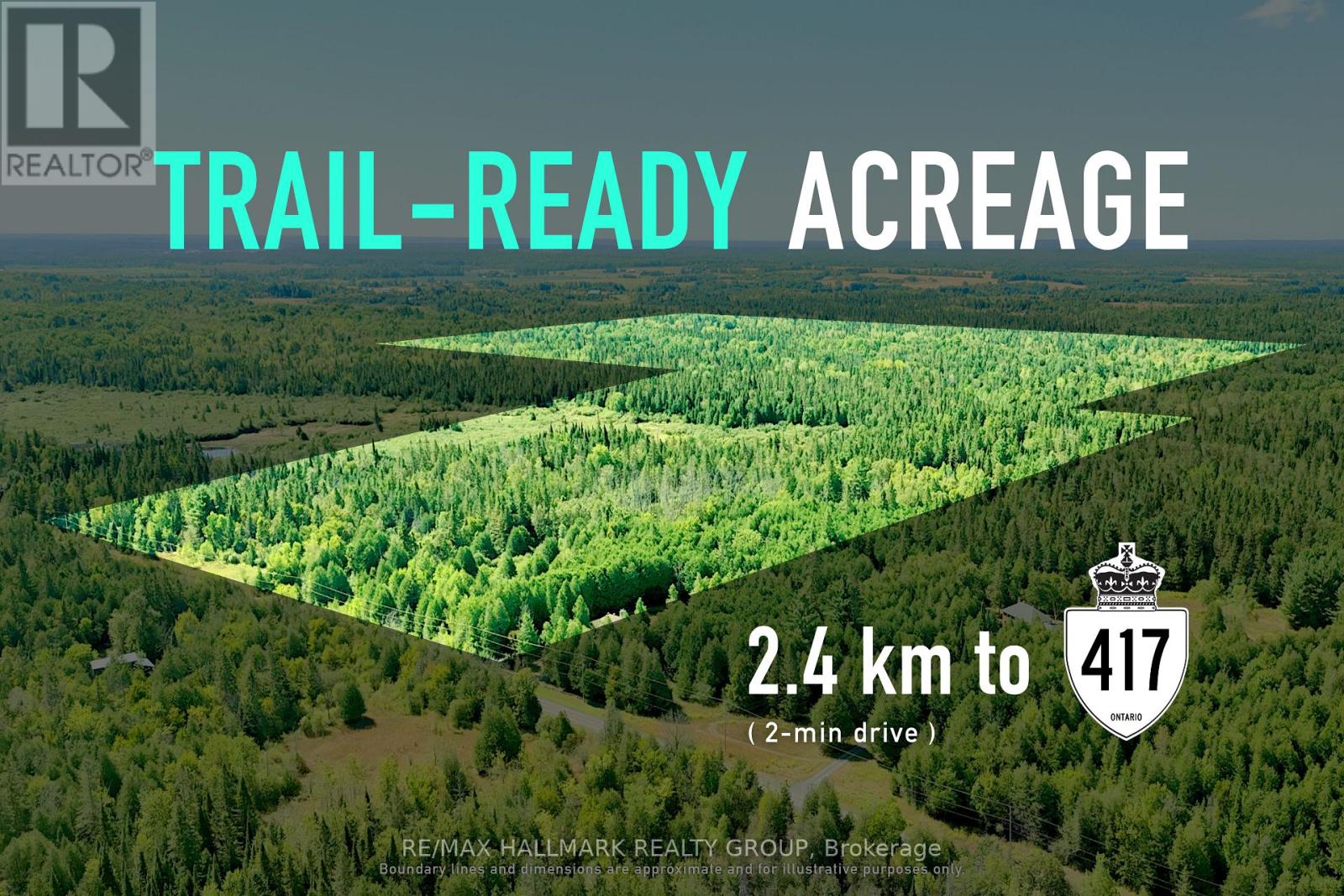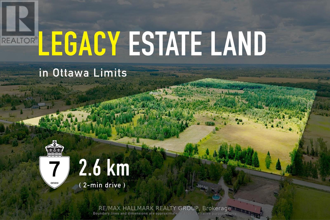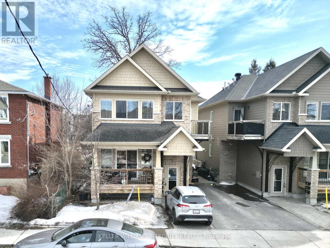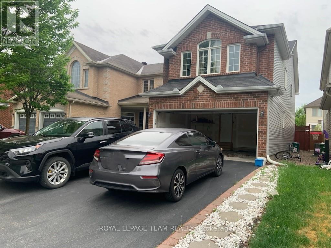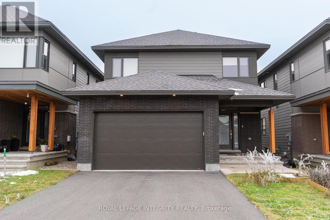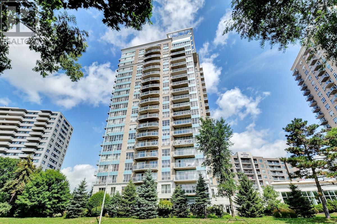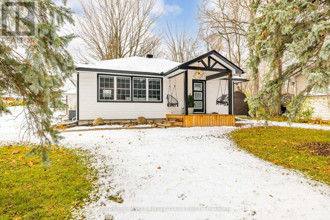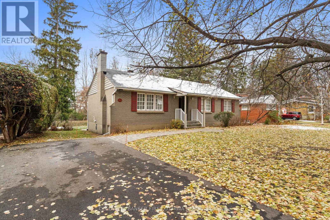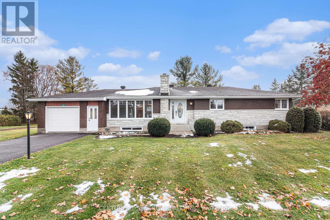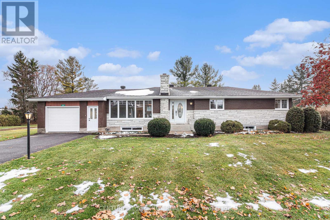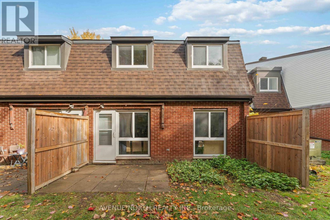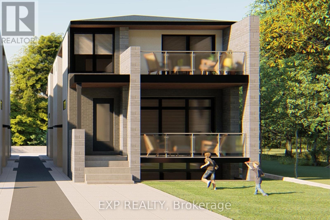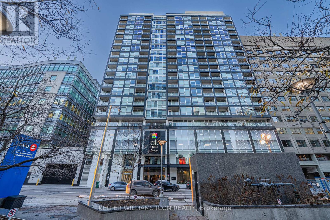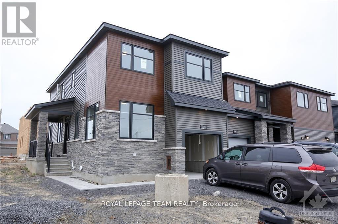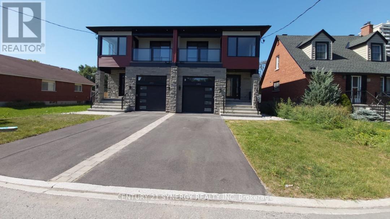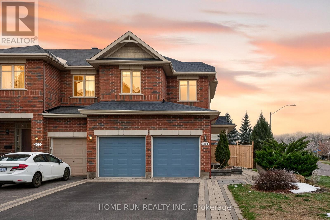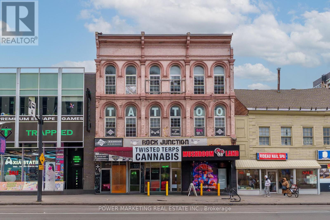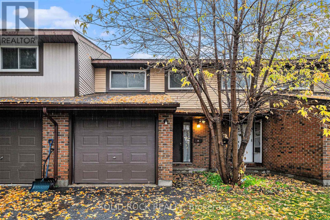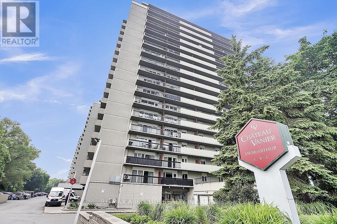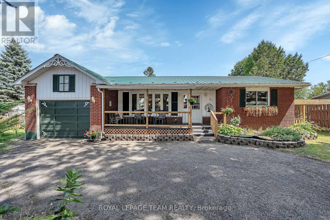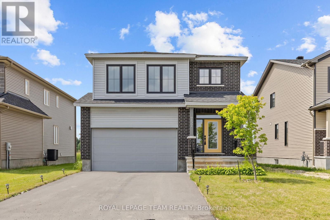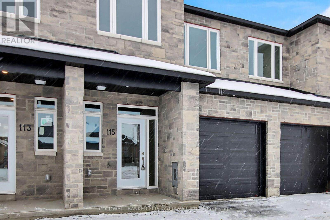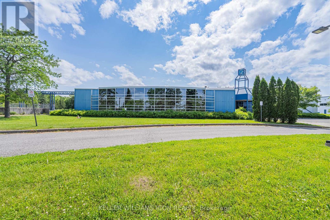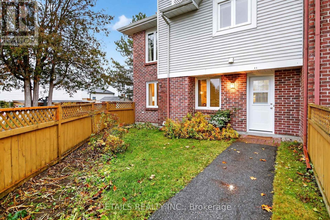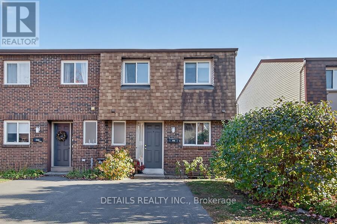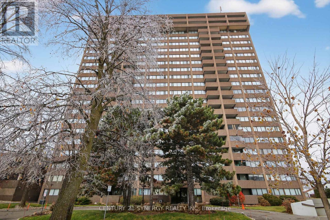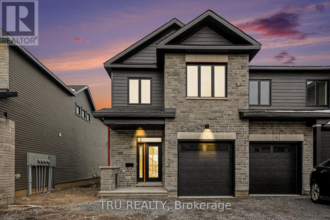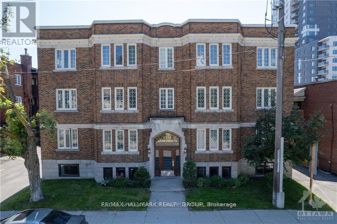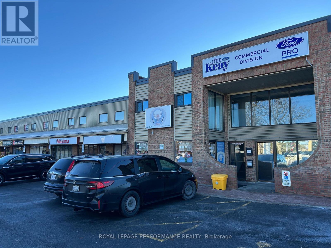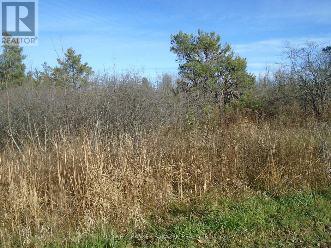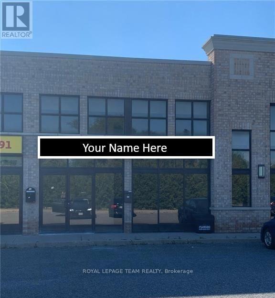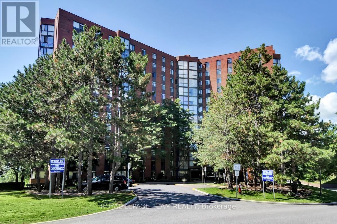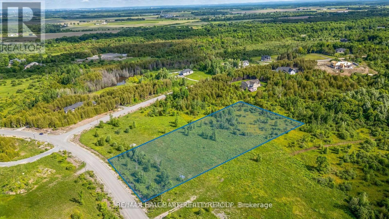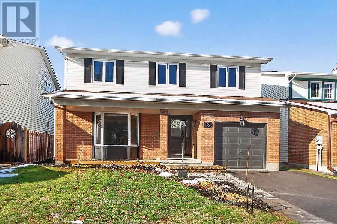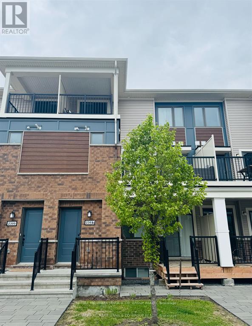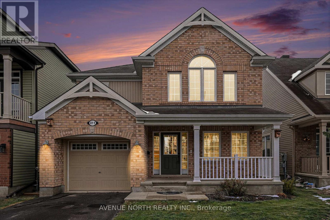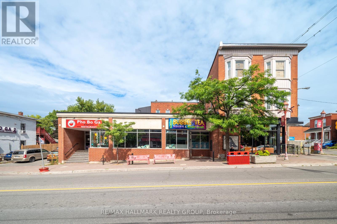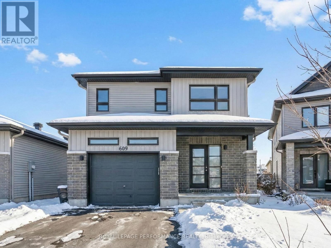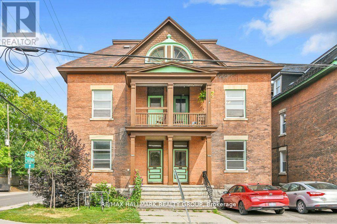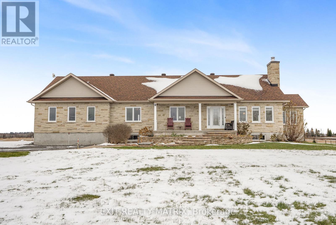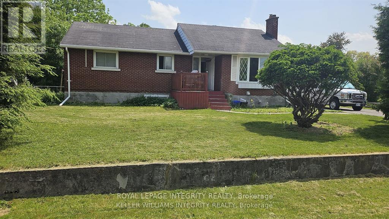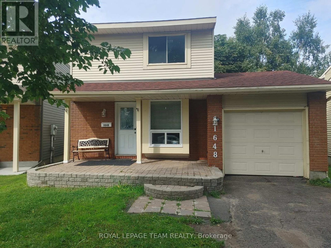315 - 960 Teron Road
Ottawa, Ontario
Welcome to this spacious and light-filled 2-bedroom, 2-bathroom unit in the highly sought-after Atrium Buildings in Kanata. With its generous layout, expansive windows, and serene city and garden views, this condo offers the perfect balance of comfort, functionality, and lifestyle. Step inside to find a spacious living and dining area, ideal for both everyday living and entertaining. The sun-filled solarium provides the perfect spot to enjoy your morning coffee, read a book, or simply unwind A well-appointed kitchen offers ample white cabinetry and counter space. The private primary suite includes a large closet and a 3-piece ensuite bath. A second bedroom, located adjacent to the main 4-piece bathroom, offers flexibility as a guest room, home office, or hobby space. The unit also features abundant closet space and the convenience of in-suite laundry. Residents of this smoke-free, well-managed building enjoy an array of amenities designed to enrich daily living. Take advantage of the outdoor pool, hot tub, tennis and squash courts, party room, billiards room, and workshop. There is truly something for everyone, whether you're looking to stay active, connect with neighbors, or simply relax close to home. The location is another highlight nestled in a peaceful setting yet only minutes from public transit, shopping, recreation facilities, nature trails, and with quick access to Highway 417 for easy commuting. This unit includes one covered garage parking space # 212 well as a storage locker in door # 5 in the basement area . No dogs are permitted in the building. The unit shows cluttered as Seller has large furniture. Seller will replace glass in solarium before closing. Hydro average $ 180.70 HWT $22.22 Month. Status Certificate has been ordered. (id:53899)
2485 Marshwood Road
Ottawa, Ontario
Located just 3 minutes from Highway 417 and 14 minutes from Kanata, this expansive 161-acre parcel on Marshwood Rd in Carp offers a rare blend of seclusion, natural character, and long-term potential. The property features mature forest, established UTV trails, marshland, and open clearings, making it well-suited for the development of a private country residence, recreational use, and hunting. An old log home on site now gutted presents an opportunity to rebuild as a hunt camp or off-grid retreat. Zoned RU (Rural Countryside), the land supports a variety of rural uses and is surrounded by the rugged terrain and ecological richness of the Carp Hills, just minutes from trails, local amenities, and the charm of Carp Village. This is a rare opportunity to secure large-scale rural land with excellent access, privacy, and flexibility in one of Ottawa's most naturally beautiful corridors. Brochure link can be found under Property Summary. (id:53899)
00 Upper Dwyer Hill Road
Ottawa, Ontario
Located on Upper Dwyer Hill Rd in rural west Ottawa, this expansive 200-acre parcel offers a compelling blend of natural beauty, usable space, and long-term potential. With dry, mostly open terrain, year-round road access with hydro at the lot line, and 50 acres of mature red and white pine, the property is well-positioned for a variety of end uses. Currently used for equestrian trails, its ideal for those seeking land for recreation, farming, or the opportunity to build their forever home in a peaceful, private setting. In addition, the parcel presents potential for severance creating an option to offset future carrying costs through resale while retaining ample space for personal use. Located just 10 minutes from Stittsville, Kanata, Carleton Place, and Almonte, with convenient access to major highways, the site offers strong lifestyle and investment appeal. It also benefits from proximity to high-voltage transmission lines, presenting potential for renewable energy development. Zoned RU (Rural Countryside) with a wide range of permitted uses, this is a rare opportunity to secure versatile rural land in a steadily growing corridor. Brochure link can be found under Property Summary. (id:53899)
00 Upper Dwyer Hill Road
Ottawa, Ontario
Located on Upper Dwyer Hill Rd in rural west Ottawa, this expansive 200-acre parcel offers a compelling blend of natural beauty, usable space, and long-term potential. With dry, mostly open terrain, year-round road access with hydro at the lot line, and 50 acres of mature red and white pine, the property is well-positioned for a variety of end uses. Currently used for equestrian trails, its ideal for those seeking land for recreation, farming, or the opportunity to build their forever home in a peaceful, private setting. In addition, the parcel presents potential for severance creating an option to offset future carrying costs through resale while retaining ample space for personal use. Located just 10 minutes from Stittsville, Kanata, Carleton Place, and Almonte, with convenient access to major highways, the site offers strong lifestyle and investment appeal. It also benefits from proximity to high-voltage transmission lines, presenting potential for renewable energy development. Zoned RU (Rural Countryside) with a wide range of permitted uses, this is a rare opportunity to secure versatile rural land in a steadily growing corridor. Brochure link can be found under Property Summary. (id:53899)
138 King George Street
Ottawa, Ontario
Discover a prime investment opportunity with this well-maintained triplex at 138 King George Street. The property features three 2-bedroom units, each offering comfortable living spaces and appealing layouts ideal for steady rental income. Located in Ottawa's desirable Overbrook neighborhood, this property offers an unbeatable location just minutes from Highway 417, with easy access to downtown and beyond. The St. Laurent Shopping Centre one of Ottawa's major retail destinations is only a short drive away, offering shopping, dining, and entertainment at your fingertips. The scenic Rideau River, with its nearby parks and walking/cycling paths, is just a short stroll away .Blending urban convenience with a touch of nature, this turn-key triplex is a smart addition to any real estate portfolio. An exceptional opportunity also awaits: this property may be purchased together with 136 King George Street, the adjacent triplex, to create a 6-unit complex on two side-by-side lots. Note the interior images are from Unit2 at 136 King George. (id:53899)
115 Macara Crescent
Ottawa, Ontario
Welcome to this beautiful single detached home offering spacious and comfortable living! The upper level features 4 generously sized bedrooms and 2 full bathrooms, perfect for families seeking ample space. Enjoy an open-concept kitchen and living area, ideal for entertaining and everyday living. The bright living room with wide windows fills the home with natural light throughout the day. The finished basement provides additional living space, complete with 1 bedroom and 1 full bathroom-great for guests, in-laws, or a private workspace. A well-maintained and inviting home ready for you to move in and enjoy! (id:53899)
532 Tenor Ridge
Ottawa, Ontario
FURNISHED and Available Immediately, this beautiful 35-foot detached HN's Haydon Model home in the desirable Riverside South community offers comfort and convenience in a quiet, family-friendly neighborhood. The property features a fully fenced backyard, no sidewalk, and a large driveway accommodating 4 cars plus a 2-car garage. Conveniently located close to schools, parks, and walking trails, this bright and spacious home is perfect for families or professionals seeking a move-in-ready rental in one of Ottawa's best areas. Book your showing today to experience this stunning home firsthand! (id:53899)
303 - 70 Landry Street
Ottawa, Ontario
Welcome to this beautifully maintained 1-bedroom, 1-bathroom condo offering a perfect blend of comfort, style, and convenience in a vibrant community setting. This bright unit features a large patio door that fills the space with natural light and opens onto your private balcony - ideal for morning coffee or relaxing evenings. Freshly painted throughout, the unit showcases well-kept hardwood floors in the main living areas, ceramic tile in the kitchen and bathroom, and cozy carpet in the bedroom. The kitchen offers granite countertops and quality cabinetry with plenty of storage and workspace. You'll also enjoy in-unit laundry, generous storage, and a premium oversized underground parking spot. The secure building features great amenities including a party room, fitness centre, in-ground saltwater pool, fob-controlled entry, and ample visitor parking. Located just steps from shops, restaurants, parks, and the waterfront, this condo combines low-maintenance living with a fantastic location. 24 hour irrevocable on all offers. (id:53899)
1 Porter Street
Ottawa, Ontario
Welcome to this recently beautifully updated 2-bedroom, 2-bathroom bungalow, nestled on an expansive corner lot brimming with potential. Lower level recently finished with laminate flooring, lots of pot lights and a 3 piece bath. Separate area for laundry.Whether you're looking to develop, build your dream home, or simply enjoy the existing charm, this property offers endless opportunities. Main floor fully renovated in 2020, the home features a bright and inviting interior, modern finishes, and functional living spaces, a brand new finished basement with a 3-piece bathroom (2025), perfect for guests or additional living space complete this home. The detached garage has new siding, a new garage door, and a finished interior ideal for a workshop or storage, with ample parking for hobbyists or future expansion. Located just minutes from shopping, schools, parks, and transit, this gem combines convenience with incredible future value. A rare find in a sought-after area - don't miss it! 24 Hour Irrevocable. Basement pic virtually staged. (id:53899)
1914 Norwood Avenue
Ottawa, Ontario
This 3-bed 2-bath bungalow with a walk-out basement offers incredible potential for buyers looking to personalize a home to their taste, or for the dreamers that want to take advantage of this HUGE lot and location! The main level features a functional layout with generous room sizes and fantastic views of the established street and treed yard. The lower level is fully finished and extends the living space with a gas fireplace in the large rec room, a laundry room and second full bath. There's also a walk-out through the utility room to the back yard, creating a versatile second entrance set up. Situated close to CHEO, The Ottawa Hospital, Lycee Claudel, parks and trails, and just minutes to transit and amenities, this is a fantastic family home for someone looking to update and make it their own, or a great option for anyone seeking a project with strong upside. Not an opportunity that comes around every day! (id:53899)
B - 24 Champagne Street W
North Stormont, Ontario
COMPLETELY renovated (new windows, electric, plumbing, wall and ceiling insulation, stripped to the studs) and move-in ready! This stunning 3-bedroom, 2-bathroom lower unit is located in the heart of Crysler and offers modern finishes throughout. Enjoy an open-concept living area filled with natural light, featuring a spacious kitchen with quartz countertops, stainless steel appliances, and ample cabinetry for all your storage needs. The inviting living room includes large windows and a beautiful stone fireplace feature wall-perfect for relaxing or entertaining. Down the hall are three generous bedrooms and a stylish 3-piece main bathroom complete with quartz countertops and a tub/shower combo. Additional highlights include access to a single-car garage and driveway parking for 3+ vehicles, along with access to a large side for outdoor enjoyment. (id:53899)
A - 24 Champagne Street W
North Stormont, Ontario
COMPLETELY renovated (new windows, electric, plumbing, wall and ceiling insulation, stripped to the studs) and move-in ready! This stunning 3-bedroom, 1-bathroom upper unit is located in the heart of Crysler and offers modern finishes throughout. Enjoy an open-concept living area filled with natural light, featuring a spacious kitchen with quartz countertops, stainless steel appliances, and ample cabinetry for all your storage needs. The inviting living room includes large windows and a beautiful stone fireplace feature wall-perfect for relaxing or entertaining. Down the hall are three generous bedrooms and a stylish 3-piece main bathroom complete with quartz countertops and a tub/shower combo. Additional highlights include a private driveway with parking and access to a large backyard for outdoor enjoyment. (id:53899)
11k - 2080 Ogilvie Road
Ottawa, Ontario
This bright and modern two-story row unit has been thoughtfully renovated and offers comfortable, open-concept living in a highly convenient location. The main floor features a spacious open-plan layout combining the living room, dining area, and kitchen - perfect for everyday living and entertaining. The kitchen has been fully updated with brand-new cabinets and appliances, providing a fresh and functional space for cooking and gathering.Durable, high-quality vinyl flooring runs throughout the main level, complemented by a convenient half bathroom. Upstairs, you'll find three well-sized bedrooms, a full bathroom, and a large hallway closet for extra storage. Additional features include: Outdoor pool just steps away from the unit is an assigned parking spot. This home offers the perfect blend of modern updates, space, and urban convenience. Currently rented for $2460/month. (id:53899)
#c - 514 Roosevelt Avenue
Ottawa, Ontario
This newly built one-bedroom semi-detached home offers the perfect balance of contemporary design and urban elegance. Featuring an open-concept layout with high ceilings and refined finishes, the space feels bright and inviting from the moment you step inside. The stylish kitchen is equipped with quartz countertops, custom cabinetry, and premium stainless steel appliances-ideal for both everyday living and entertaining. Enjoy a seamless flow to the living and dining area, and step outside to your private walkout patio for fresh air and relaxation. The spacious bedroom and full bath complete this thoughtfully designed home. Situated in one of Ottawa's most desirable neighbourhoods, you'll love being steps from Westboro's vibrant boutiques, cafés, and acclaimed restaurants, as well as the scenic Ottawa River pathways. With top-rated schools, convenient transit, and close proximity to downtown, this location offers exceptional lifestyle and investment value.Unit under construction. Upper unit not included. (id:53899)
2015 - 199 Slater Street
Ottawa, Ontario
Welcome to 199 Slater, one of Ottawa's most sought-after boutique condo buildings. This stylish 1-bedroom unit features a modern open-concept layout with floor-to-ceiling windows, engineered hardwood flooring, and contemporary finishes throughout. The sleek kitchen offers quartz countertops, stainless steel appliances, and ample storage. Enjoy a spacious bedroom with large windows and a well-designed layout. Included with the unit are one underground parking space and one storage locker-a rare find in the downtown core. Prime location steps from transit, Parliament Hill, shopping, restaurants, and the financial district. Perfect for urban professionals or investors. (id:53899)
128 Lynn Coulter Street
Ottawa, Ontario
Welcome to this bright and spacious luxury corner-lot home in the heart of Half Moon Bay, a family-friendly Barrhaven community known for its parks and conveniences. This stunning property features 4 bedrooms plus a main-floor den/office, 2.5 bathrooms, and a fully finished basement, offering plenty of room for the whole family. From the moment you step inside, you'll feel right at home. The chef's kitchen is a true highlight - boasting brand-new stainless steel appliances, ample cabinet space, and large windows that fill the room with natural light. Step directly from the kitchen into your backyard, perfect for family gatherings and entertaining. Upstairs, you'll find a spacious primary suite complete with a large walk-in closet and a beautifully upgraded ensuite featuring a sleek glass shower enclosure. Located close to top-rated schools, parks, transit, and amenities including Walmart and Shoppers Drug Mart, this home offers both comfort and convenience. Schedule your visit today! (id:53899)
B - 1293 Thames Street
Ottawa, Ontario
Bright and open 2 - bed basement apartment with separate entrance, in a quiet neighbourhood. In unit laundry - washer and dryer. Hardwood floors throughout. Gallery-style kitchen equipped with appliances and ample cabinet space. Superb location near shopping, restaurants on Carling, Westboro, easy transit to highway. Ideally located near trails and parks, near the Royal and Civic Hospital. Parking across at $100. Required: Rental Application, Credit report, Employment letter. (id:53899)
104 Eye Bright Crescent
Ottawa, Ontario
Experience elevated living in this stunning end-unit townhouse on a premium corner lot, drenched in natural light and featuring a rare double garage. This elegant 3-bed, 2.5-bath home offers refined living spaces, a beautifully finished basement, and a fully fenced backyard with a spacious deck-perfect for outdoor dining and entertaining. Enjoy peace of mind with recent upscale updates including roof & fence (2025), fridge (2023), washer/dryer (2022), stairs carpeting (2021), HWT (2021), and an upgraded laundry room (2020). Ideally located in a desirable neighbourhood close to parks, schools, and amenities, this residence combines luxury with everyday convenience. (id:53899)
A - 151 Rideau Street
Ottawa, Ontario
Prime ground-floor commercial space available at 151 Rideau Street, located at the high-traffic corner of Rideau and Dalhousie in the ByWard Market. Offering 636 sq ft up to 900 sq ft, this unit is ideal for retail or restaurant use. Just one minute walking distance to the Rideau Centre and walking distance to Parliament Hill, the location provides exceptional visibility and foot traffic. Water is included, and the unit benefits from over 40 years of successful business history at this address. Contact for more details. (id:53899)
90 - 15 Baneberry Crescent
Ottawa, Ontario
Looking for a project? Sieze this opportunity! Own your own 3 bed, 1.5 Bathroom townhouse condo with no rear nieghbours! This property is a blank slate, and is your chance to tailor this property to your personal style ad it has no rear neighbours! If you've been looking for a property that needs TLC, this one is calling your name with it's fantastic location! Enjoying peace and privacy, along with fantastic green views and direct access to nature trails along the Carp River. This home has an extremely functional layout. A Foyer with inside entry to the garage, a kitchen that opens to the livingroom and the dining room. The second floor has a generous sized primary and two other bedrooms, plus a large full bathroom with 2 sinks, that can be accesssed from the primary bedroom as well as the hallway. You have to see this special location- the back yard has a gate that opens to a park with a play structure and is situated in a friendly, established community close to schools, Jack Charron Arena, the public library, shoppping, dining and more! (id:53899)
1607 - 158a Mcarthur Avenue
Ottawa, Ontario
Welcome to 158A McArthur Avenue Unit 1607, a bright and spacious 2-bedroom condo with stunning city views and ideal southern exposure. Enjoy walking-distance access to groceries, shopping, public transit, recreation, the Rideau River, and nearby Strathcona and Riverain Parks. This unit is priced to allow for your own updates. Parquet flooring lies under the existing carpet in living & dining room not bedrooms(condition unknown), and both the kitchen and bathroom have been updated over the years. The condo features spacious bedrooms, great natural light, a large balcony, in-unit storage, and includes one exclusive indoor parking space. Three appliances are included in as-is condition. Status certificate has been ordered. The building has undergone improvements, including restored balconies and new windows, and offers excellent amenities such as a bike room, gym, heated garage, indoor pool, sauna, library, party room, and laundry room, all included in the affordable monthly fees. With quick access to the 417 and transit at your doorstep, this location is incredibly convenient. If you're looking for a cozy condo with great potential in a prime location, this one is worth a look! (id:53899)
755 Bowercrest Crescent
Ottawa, Ontario
Be prepared to fall in love with 755 Bowercrest's Highland Model built in 2010. A beautifully maintained home offering style, comfort, and functionality in one of Riverside South's most desirable communities. The open-concept main level is bright and inviting with hardwood floors, pot lights, extended living room windows, soaring vaulted ceiling, granite counters, California shutters and eye-catching wood plank accent walls. The spacious kitchen features ample cabinetry and a sunny eating area with a patio door leading to the backyard. Upstairs you will find a spacious upper landing including a linen closet. Overlooking the backyard, the primary bedroom comes with a walk-in closet and a tastefully updated 3-piece ensuite bathroom. The two secondary bedrooms are a great size, both with ample closet space. The fully finished lower level provides a cozy family room with a gas fireplace, laundry room, and plenty of storage. UPDATES: professionally refinished kitchen cupboards, recent interior painting, newer quality carpeting in stairs and upper level, updated lighting throughout, landscaped backyard and more. Check out the satellite view to see this home's great location; close to schools, parks, walking trails, shopping, restaurants, and public transit, and the future LRT extension adding even more convenience, all just minutes from the Rideau River and major commuter routes. (id:53899)
43 Blacksmith Road
Rideau Lakes, Ontario
Beautiful, All Brick Bungalow featuring 3 bedrooms, 2 full bathrooms, numerous upgrades and situated on a quiet, child friendly, dead end street in the charming village of Lombardy just 10 minutes West of Smiths Falls. Immaculately maintained inside and out! The cozy front covered porch leads you into your spacious foyer with a mirrored front clothes closet & built-in shelving unit. The main floor living room is large and bright boasting a beautiful bay window that streams in natural light & gleaming hardwood floors. Hardwood and Luxury Vinyl flooring throughout the main and lower level. No Carpeting! The large country kitchen offers tons of white cabinetry, ample counter space, a pantry, stainless steel appliances and a moveable island. The open concept dining room offers space for all your entertaining needs and patio doors that lead to your oversized deck with retractable awning, enclosed gazebo & fully fenced, private, backyard oasis! The primary bedroom on the main level is generously sized as is the second bedroom and main floor full bathroom. The bonus 4 season room has a secondary, seperate front entranceway making it perfect as a home office, guest room, teenager retreat or granny suite! On the main floor you will also find the laundry room/mud room w/entry to the attached garage. The fully finished lower level has been updated and offers two entrances. One from the main floor and a seperate entrance from the backyard. Here you'll enjoy a large family room/games room with a cozy gas fireplace and a 3rd bedroom. There is also a renovated full bathroom on this level as well as an additional, separate bonus room & utility room. A full list of upgrades & a list of all inclusions available upon request. A beautiful bungalow on a gorgeous lot on a private, quiet street, 10 minutes to Smiths Falls, 15 minutes to Perth, 20 minutes to Merrickville, 30 minutes to Brockville, 40 minutes to Kemptville & 1 hour to Ottawa. (id:53899)
757 Gamble Drive
Russell, Ontario
757 Gamble Drive is a rare offering in Russell where modern architectural vision meets upscale living on an oversized 50x130 ft lot. This home was built to stand apart, with nearly $100K in premium upgrades, 9 smooth ceilings, rich hardwood flooring, and a sunlit open-concept layout designed for effortless entertaining. The kitchen is a true statement piece with waterfall quartz countertops, high-end appliances, and seamless indoor-outdoor flow. The 450 ft primary suite is a private sanctuary with a spa-inspired ensuite, offering space and serenity rarely found at this price point. A main-floor office, partially finished basement with full bath rough-in, and abundant natural light throughout round out a home that delivers both function and elegance. For the discerning buyer who values design over repetition. Massive pool-sized lot offers tons of possibilities! This is the elevated choice. (id:53899)
Block 64 Mcphail Road
Carleton Place, Ontario
COME & CREATE YOUR OWN OASIS! COLOUR CHOICES STILL AVAILABLE. Welcome to the charming yet vibrant town of Carleton Place. The town boasts award-winning restaurants, cosy bistros, delightful farmer's market & unique stores. For outdoor enthusiasts, there are plenty of trails, opportunities for boating on the Mississippi River & access to the OVT. The well constructed Grizzly built townhome is uniquely located in a bustling part of town. With large southern facing windows, the entire home is bathed in natural light creating a warm and welcoming environment. The modern open concept main floor features gleaming hardwood floors, quartz countertops & an abundance of cupboard & counter space. The private primary bedroom is tucked away in the rear of the home allowing for a maximum amount of privacy. With its blended comfort and style, this bedroom offers a luxurious retreat with a walk-in closet which is a dream for the fashion lover, while the spa-inspired ensuite offers a serene escape with a soaking tub, glass shower, and elegant finishes. 2nd floor laundry is a must in today's era. The finished lower level offers a large family room and storage space. PHOTOS ARE FOR REFERENCE PURPOSES ONLY. SIMILAR HOME TO BE BUILT. (id:53899)
4023 Carling Avenue
Ottawa, Ontario
Developers, Investors and owner operators, a good property with great exposure for retail on carling Ave in the Heart of Kanata High Tech Park. 100' x 150' rectangular lot, a rare find in this park, Canada's largest Technology Park. General Industrial zoning (IG6) allows for many uses, such as catering establishment, drive-thru facility, cannabis production facility, light industrial uses, medical facility, office, place of assembly, printing plant, production studio, storage yard, technology industry, training centre; currently occupied by a residential tenant, sitting on this 15000 sqf lot is a 2 bedroom one bathroom bungalow and a detached 1000 sqf garage/retail/storage/office space with a bathroom and ample parking. (id:53899)
90 A Bill Leathem Drive
Ottawa, Ontario
Conveniently located near the Barrhaven neighborhood and Prince of Wales Drive, the property offers high visibility and easy access to major roads and public transit.An exceptional opportunity to lease a move-in ready space with well-designed layout. The space includes multiple open areas and private rooms & meeting rooms, built-in stuff shower and lockers, making it ideal for schools, gyms, retail with showroom, educational institutions, training centers, professional offices, or health, wellness, and sports-related ventures that require shower and changing facilities. Ample onsite parking accommodates staff, clients, students, and visitors with ease. The lease is fully inclusive, monthly fix rent covers utilities ( heat, Air-conditing, water) and T.M.I., offering excellent value and predictable monthly costs. This turnkey space allows you to focus on growing your operations without unexpected overhead. Come for success! (id:53899)
4023 Carling Avenue
Ottawa, Ontario
Developers, Investors and owner operators, a good property with great exposure for retail on carling Ave in the Heart of Kanata High Tech Park. 100' x 150' rectangular lot, a rare find in this park, Canada's largest Technology Park. General Industrial zoning (IG6) allows for many uses, such as catering establishment, drive-thru facility, cannabis production facility, light industrial uses, medical facility, office, place of assembly, printing plant, production studio, storage yard, technology industry, training centre; currently occupied by a residential tenant, sitting on this 15000 sqf lot is a 2 bedroom one bathroom bungalow and a detached 1000 sqf garage/retail/storage/office space with a bathroom and ample parking. (id:53899)
F1 - 95 Findlay Avenue
Carleton Place, Ontario
Welcome to 95 Findlay Avenue, Unit F1. A charming 2 Story, 2 bedroom, 1.5 bath end unit townhome is perfectly situated at the edge of Carleton Place. Low Maintenance lifestyle. A welcoming foyer with ample closet space leads into a warm and spacious living room with 2 large windows and an electric fireplace(originally a wood fireplace that has been capped). Seamless flow into the dining room area, perfect for relaxing and entertaining. Functional Galley Style kitchen features granite countertops and beautiful wood cabinets, offering optimal space for cooking and meal preparation. A convenient powder room combined with laundry located just off of the kitchen. The second level offers a spacious primary bedroom with a wall to wall closet. A versatile second bedroom is ideal for a home office, nursery, craft room, guest bedroom. Completing the second level is a 4 piece bathroom and a large walk in storage room with built in shelving. Enjoy a private yard with fence and perennial garden, overlooking the park. Freshly painted and ready for you to call home. A short walk to coffee shops, grocery store and downtown amenities. For outdoor enthusiasts, the Ottawa Valley Rail Trail (OVRT) is just steps away, ideal for cycling, walking, and dog friendly outings. Condo fees $390/month include building insurance, water, parking. This peaceful community would be a wonderful opportunity for first time home buyers, downsizers or investors to own a move in ready home. Be sure to Check out the video tour for photos and floor plans. A wonderful layout, conveniently located close to to Highway 7 for an easy commute, restaurants and shopping. 48 hour irrevocable on all offers. (id:53899)
128 - 3112 Olympic Way
Ottawa, Ontario
END UNIT! Carpet free (except the stairs to basement). Conveniently located to almost everything! 3112 Olympic Way is a well-maintained 3-Bedroom, 2 Bathroom end-unit townhome located in a quiet & convenient neighbourhood just East of Bank St. The main floor includes a kitchen, powder room w/ newer toilet, and an open concept dining and living room with a door which leads to the fenced back yard. The second floor features 3 good sized bedrms, the larger size primary bedroom features 3 closets. A 4-piece bathrm w/ newer toilet are all on second floor. You are going to love the bonus rec room in the basement level along w/ the convenience of the laundry room. The Furnace, AC, and Hot water tank were all upgraded in 2021. The home features quality laminated flooring on the main level w/ hardwood floors upstairs in the hallway. Short walk to Bank Street to go shopping. Close to public transit. Condo fees include windows, doors, roof, water, exterior, building insurance, lawn care & snow removal on street. As Per Form 244 Please allow 24-hour irrevocable on all offers. (id:53899)
1704 - 1285 Cahill Drive
Ottawa, Ontario
Are you in the market for a spacious condo in a prime location with plenty of amenities? Look no further than Strathmore Tower A! This 2 bedroom, 1 bath unit offers expansive balcony views and comes with in-unit washer and dryer along with an indoor parking spot. Located near shopping, transit, recreational facilities, and parks, this unit is perfect for anyone looking for a convenient, urban lifestyle. Combined with amenities like a gym, party room, guest rooms, outdoor pool, saunas, and much more, you'll have everything you need right at your doorstep, shopping ,schools ,churches and much more. Close to Hunt Club Road, Alta Vista and Mooney's Bay. Condo fees include Heat, Hydro and Water. Don't miss your chance to make Strathmore Tower A your new home. (id:53899)
1144 Cope Drive
Ottawa, Ontario
Discover the Thomas - a stunning End Unit townhome by Valecraft Homes, located in the highly sought-after Shea Village community in Stittsville. This beautifully designed home blends modern finishes with exceptional functionality, perfect for families, professionals, and anyone seeking stylish, turnkey living. Step inside to an inviting open-concept layout featuring rich hardwood floors throughout the main level and a hardwood staircase leading to the second floor. The bright white kitchen is a true showpiece - offering an abundance of cabinetry, high-quality finishes, and an impressive 10-foot island ideal for cooking, hosting, and gathering. Upstairs, you'll find generously sized bedrooms, including a spacious primary suite complete with a luxurious 4-piece ensuite featuring both a relaxing soaker tub and a walk-in glass shower. The lower level adds even more value with a fully finished rec room, perfect for a home theatre, gym, playroom, or office. Located in one of Stittsville's most vibrant new communities, the Thomas End Unit offers modern comfort, thoughtful design, and outstanding craftsmanship - all in a family-friendly neighbourhood close to parks, schools, transit, and everyday conveniences. The perfect blend of style, space, and quality - welcome home. (id:53899)
1a - 180 Augusta Street
Ottawa, Ontario
Welcome to the Etta Apartment. The quintessential, low rise buildings that embody this time period are filled with ornate details from the windows to the arched door frames and spectacular tiled entrance. This unit has been fully updated with new flooring, fully renovated kitchen including new cabinetry and sleek, floor to ceiling tiled backsplash plus extra storage. Two good sized bedrooms with full closets and new doors, in unit laundry and large living space. Situated in the heart of Sandy Hill and offered fully furnished with its proximity to Ottawa University and walking distance to all amenities plus the rent includes heat and water! 1 (id:53899)
20-1439 Youville Drive
Ottawa, Ontario
Very well situated with easy access to Highway 174 in Ottawa's East End. This is your chance to acquire one of the largest single condo available. Comprised of approximately 1100 sq. ft. on the ground floor, this unit offers a unique front entrance and a rear ground level loading and unloading garage door as well as 2 dedicated parking spots. Upper level consists of approximately 1100 sq. ft. front to back with it's own private entrance. Both levels are equipped with a powder room. The entire unit is heated with a gas forced air furnace (2021) and has an air conditioning unit. This condo would be exceptional for a small retail business, a small office, or a construction trade business. Check with the City and Condo Corp for approval on desired usage. Zoning is IL with City of Ottawa. Don't miss out! (id:53899)
49 Rideau Avenue N
Montague, Ontario
36 ACRES.. ZONED RURAL..1,100 FEET FRONTAGE AND DEPTH APPX 1006 FEET..RECTANGULAR SHAPE...IDEAL FOR REDEVELOPMENT...HAS A DRILLED WELL AND 100 FEET DRIVEWAY...IDEAL FOR OUTSIDE STORAGE..OR REZONE FOR YOUR PURPOSE...OR APPLY FOR SEVERANCE OF 3 OR MORE PARCELS...OR WAIT FOR THE FULL MUNICIPAL SERVICES COME IN PLACE IN THE FUTURE (id:53899)
111 - 1884 Merivale Road
Ottawa, Ontario
Excellent opportunity to acquire this commercial condo. The zoning allows many uses, from retail, office to restaurant. The unit is located along one of Ottawa's busiest roads. 2 Parking spots included but there is plenty of extra parking available. Available April 1st 2026 or sooner if you want to assume tenant. (id:53899)
411 - 2871 Richmond Road
Ottawa, Ontario
Step inside and immediately appreciate the warmth and quality of this beautifully maintained and updated suite. The spacious 2-bedroom, 2-bath layout includes a sun-filled solarium, a tastefully renovated kitchen with stunning granite countertops and maximized storage, and a generously sized laundry room-a rare feature in condo living. With a walk-in closet and an ensuite bathroom, the primary bedroom is your personal retreat. The second bedroom offers a double closet and is perfectly sized for a guest room or office. Set in the prestigious Marina Bay building, residents enjoy exceptional amenities, including a gorgeous outdoor pool, a fitness center, and a party room. Perfectly situated steps from the Ottawa River and the Britannia Sailing Club, this home offers a relaxed, resort-like lifestyle. With a brand new AC/Heat Pump and freshly painted throughout, this unit truly stands out as one of the finest offerings in the building. (id:53899)
7891 Iveson Drive
Ottawa, Ontario
LOCATION, LOCATION, LOCATION! Welcome to 7891 Iveson Drive, an exceptional estate lot situated in the prestigious Country Hill Estates community in Greely-one of the fastest-growing and most desirable areas just south of Ottawa. This expansive 2.82-acre lot offers a rare blend of tranquility, privacy, and convenience. Surrounded by mature trees and featuring a flat, easily buildable site, this property provides the perfect blank canvas for creating your custom dream home, whether you envision a sprawling estate, pool, gardens, or a guest house. Enjoy a peaceful country lifestyle while being only 20 minutes from Downtown Ottawa, making it an ideal location for commuters seeking serenity without compromising accessibility. Located minutes from the future Hard Rock Hotel & Casino Ottawa, the area promises not only comfortable living but also an exciting entertainment hub featuring a luxury hotel, expanded gaming facilities, fine dining, and top-tier entertainment experiences. This development is expected to become one of Ottawa's most dynamic destinations. Greely itself is a thriving community with planned future schools, parks, walking trails, and shopping centers designed to enhance convenience and quality of life. Whether you're raising a family or planning for retirement, this area is positioned for significant growth and long-term value. Don't miss the opportunity to secure premium real estate in one of Ottawa's most promising and evolving neighborhoods. 7891 Iveson Drive is more than just a lot-it's a lifestyle and a smart investment in your future. (id:53899)
23 Tamblyn Crescent
Ottawa, Ontario
Extensively upgraded true 4-bedroom home, 1,800+ square feet not including walk-out basement with separate entrance adding potential to develop Secondary Dwelling Unit. In the coveted neighbourhood of Katimavik, where leafy active and passive parks and forests abound, this beautifully upgraded and spacious home sits on a quiet, low-traffic crescent. Katimavik was planned as a manifest of the word's meaning; a 'gathering place', where diversity and inclusivity work in harmony to create strong community ties for people of all ages. The area is notable for its highly-regarded schools (including Earl of March H.S.), multi-recreational facilities, pathways and trails, all fostering active living for the young and the young-at-heart. Looking for a place where you can ride bikes/scooters, play sports, take a leisurely stroll, swim in a community pool, walk a dog (on/off leash), join a gym, enjoy community theatre, go out for dinner, let the kids walk to school and to friends' houses? It's all here, and within a stones throw to shopping, transit, the 417, and life's everyday amenities. If you are not looking to renovate a home, you'll appreciate the craftmanship of the upgrades on offer including custom kitchen, baths, windows & doors, refinished hardwood, newly installed luxury vinyl and tile floors, classic wood mouldings/baseboards, fresh paint in soft hues, light fixtures, mainfloor laundry, and newly installed furnace. The well-proportioned floorplan allows for daily functionality with an easy flow for entertaining, and the kitchen features a patio door to a 22'X12' raised deck for more enjoyment. The value of a walk-out basement is not to be overlooked, adding the potential for more sun-filled living space with its own separate entrance. Perfect for multi-generational home. The Primary Bedroom has a cheater ensuite and his-and-her's closets. This beautiful home has been well-loved by its owner for 30+ years, and is ready to chart new memories. Move-in ready! (id:53899)
2302 Watercolours Way
Ottawa, Ontario
Welcome to this Mattamy-built, well-maintained stacked townhome in the desirable Half Moon Bay community! The Buttercup model is 1,269 sq feet and features a private entrance, and is a bright and modern home offering a functional layout designed for comfortable living. Enter into a foyer area with ample closet space and head upstairs to the open-concept main living level. Filled with natural light, this level includes a spacious living area with an electric fireplace, a dining space, and a powder room for guests. The upgraded kitchen boasts ample cabinetry, quartz countertops, a large island, and three stainless steel appliances, making it perfect for both everyday use and entertaining. Upstairs, the primary bedroom features a walk-in closet and private ensuite, while a well-sized second bedroom with 2nd ensuite bathroom, and a laundry room complete the level. Enjoy outdoor living with two separate patios, one offering a covered outdoor space for relaxation on rainy days and the other ideal for soaking up the sun. Additional storage is available in the furnace room for added convenience. Located just minutes from the Minto Recreation Complex, top-rated schools, parks, public transit, and a nearby school bus stop, this home is perfect for young professionals looking for a vibrant community with easy access to amenities. (id:53899)
411 Brigatine Avenue
Ottawa, Ontario
Great Family Home in Sought-After Fairwinds! Welcome to this charming 3-bedroom, 3-bathroom home ideally located close to all amenities, including shopping, bus routes, CTC, and easy access to the Queensway. Featuring an inviting front porch and a convenient one-car garage, this property offers comfort, functionality, and excellent value. The main level features a bright and welcoming floorplan with a spacious dining area, a large kitchen with direct access to the backyard, and a cozy living room with a fireplace. Large windows provide plenty of natural light throughout. The second floor includes a generous primary bedroom with ensuite and a walk-in closet, two additional well-sized bedrooms, and a full bathroom. Brand new carpet is featured throughout the 2nd floor. The fully fenced backyard includes a deck and offers a great opportunity to add your personal touch and make your own outdoor oasis. The basement provides ample space, a laundry area, a rough-in bathroom, and egress windows. Move-in ready! Don't miss this great opportunity to call Fairwinds home! (id:53899)
843-839 Somerset Street W
Ottawa, Ontario
Prime Commercial Space for Lease in the Heart of Chinatown! Located on bustling Somerset Street West, this highly visible main-street retail space offers an exceptional opportunity in one of the city's most vibrant corridors. Positioned beside a long-standing, well-known restaurant, this vacant unit features large street-facing windows, excellent pedestrian traffic, and direct access to transit with a bus stop at the door. This versatile space is ideal for a wide range of commercial uses-from retail to restaurant to service-based businesses-thanks to flexible zoning and a strong surrounding business community. Five shared on-site parking spaces provide valuable convenience for customers. Recent major improvements to the building, including a brand-new roof (2025), offer added peace of mind and reduced long-term maintenance concerns for tenants. Don't miss this opportunity to secure a prime commercial location in one of Ottawa's most well-known and dynamic neighbourhoods. (id:53899)
27 Chatham Gardens
Ottawa, Ontario
Nestled in the highly desirable mature area of Barrhaven, this beautifully maintained home offers comfort, space, and style. Featuring 3+1 bedrooms, it offers generously sized principal rooms perfect for both everyday living and entertaining. The main floor family room provides a warm and inviting space, ideal for family gatherings or relaxing evenings in front of the fireplace. The updated kitchen is perfect for culinary enthusiasts, showcasing stainless steel appliances, granite counters, and ample drawers & cabinetry. Open the garden doors to enjoy the outdoors from the comfort of your 3-season sunroom with Weather Wall windows bringing the outside in without the nuisance of mosquitoes. Each of the 4 updated bathrooms includes elegant granite countertops, adding a touch of luxury. The finished basement offers even more living space with a full bath, Large Family room, electric fireplace, workshop, and plenty of storage. The inground heated pool and spacious deck complete this perfect family home. Major updates include Roof, Furnace, A/C, Windows, all flooring, kitchen and baths, Pool liner & filter. (id:53899)
609 Robert Street
Clarence-Rockland, Ontario
Built in 2018 and sitting on a quiet cul-de-sac, this modern 2-storey home blends comfort, style, and family living in the heart of Rockland. With 3 bedrooms, 2.5 baths, and a private backyard retreat, it's a space designed for making memories and calling home. The welcoming main floor features a bright open layout perfect for everyday living and entertaining. The kitchen offers stainless steel appliances, a tiled backsplash, breakfast bar, and modern fixtures that flow seamlessly into the dining and living areas highlighted by recessed lighting, ad direct access to your spacious backyard. A convenient powder room, laundry area, and inside access to the garage complete this level. Upstairs, three spacious and sun-filled bedrooms provide plenty of room for the whole family. The primary suite serves as a peaceful escape with a walk-in closet and a 4-piece ensuite featuring a soaker tub and separate shower. The partially finished lower level with large windows offers great storage and potential for a home gym, office, or playroom-ready for your ideas and finishing touches. Step outside to enjoy a fully fenced backyard with mature privacy trees, a patio, pergola, and play structure-ideal for relaxing, entertaining, or family fun. The generously sized lot (128.71 ft x 32.94 ft x 114.41 ft x 36.73 ft) adds even more appeal. Located in a friendly, established community close to parks, schools, and everyday amenities, this inviting home offers space to grow and the freedom to make it your own. (id:53899)
253 Fifth Avenue
Ottawa, Ontario
2 STOREY APT + 4 BEDROOMS + INCLUSIONS heat, water, hot water tank, private laundry is included and PARKING is available. COVETED LOCATION in the heart of The Glebe with it's vibrant lifestyle and unbeatable walkability ~ shops, restaurants, pubs, music venues, bakeries, coffee shops, top-tier schools ~ green space including pathways along the Rideau Canal and several parks including Brown's Inlet Park (with 2 beautiful ponds that flow into the Rideau Canal) and Lansdowne Park, where you can enjoy sports events, concerts, restaurants & community spaces. Easy access to Carleton University, Dows Lake and downtown. Blend of modern conveniences and historic charm with great curb appeal with it's all-brick exterior. Gorgeous hardwood floors, high ceilings and charming character throughout. Visit our 360 tour under attached link "Unbranded Virtual Tour" to see how truly walkable this location is. Immediate occupancy is available. Do not miss this opportunity to make this spacious apartment "home". Call today for a private viewing. (id:53899)
3139 Birchgrove Road
Ottawa, Ontario
Prepare to fall in love with this breathtaking, magazine-worthy bungalow, sitting on just shy of 50 acres perfectly designed for comfort, style, and multi-generational living. From the moment you arrive, the charming front porch and stunning curb appeal set the tone for what awaits inside. Step into a sun-filled, open-concept main level where natural light pours through every window and warm wood-beam accents elevate the space with timeless character. The chef-inspired kitchen offers endless cabinetry, a sleek sit-at island, and a seamless flow into the dining area-complete with patio doors opening to an exceptional back deck overlooking peaceful farmer's fields and pure countryside serenity. The living room is a showstopper with its striking stone fireplace, while the inviting family room provides the perfect spot to unwind. The luxurious primary suite feels like a private retreat, featuring a spa-like 5-piece ensuite and a spacious walk-in closet. An elegant 3-piece bath and a bright home office complete this impressive level. The lower level is equally extraordinary. With soaring ceilings and a stunning walk-out design, the in-law suite offers unmatched comfort and independence. It boasts a large, beautifully appointed kitchen, a bright open living room, two generous bedrooms, and a modern 4-piece bathroom-ideal for extended family or guests, and even includes a dedicated doggy spa. Outside, your private oasis awaits. Enjoy a sprawling deck perfect for entertaining, a relaxing hot tub under the stars, and unobstructed views that create a sense of escape without sacrificing convenience. An attached 2-car garage adds practicality to this dreamy property. Stylish, versatile, and incredibly inviting-this exceptional bungalow delivers the lifestyle you've been searching for. Homes like this don't come around often. (id:53899)
1 - 176 Oakridge Boulevard
Ottawa, Ontario
ALGONQUIN STUDENTS encouraged to apply! Inviting main floor residence: generously sized living area, spacious kitchen, three bedrooms, and modern bathroom. Shared laundry with the lower unit tenant in the basement. Utilities (water, heat, AC) & tandem parking for two vehicles included. Peaceful neighbourhood, 5-min drive to Queensway, 15-min to downtown & Kanata. Available January 1st. Month-to-month lease due to future redevelopment. (id:53899)
1648 Nordic Way
Ottawa, Ontario
Wonderful 3 bedroom home for rent on a quiet street and available immediately. Upgraded kitchen with stainless refrigerator and stove and plenty of counter space. Hardwood flooring throughout the living room and dining room. Enjoy cool nights in front of the wood burning fireplace. The patio doors in the living room provide easy access to the great backyard. A 2 piece powder room completes this level. On the 2nd floor you will find the spacious primary bedroom with walk in closet, 2 additional bedrooms and a 4 piece bathroom. The garage has a front and back garage door, providing easy access for lawn furniture and equipment. This great family home is close to shopping, bus stops, schools and both Hwy 174 and Hwy 417. (id:53899)
