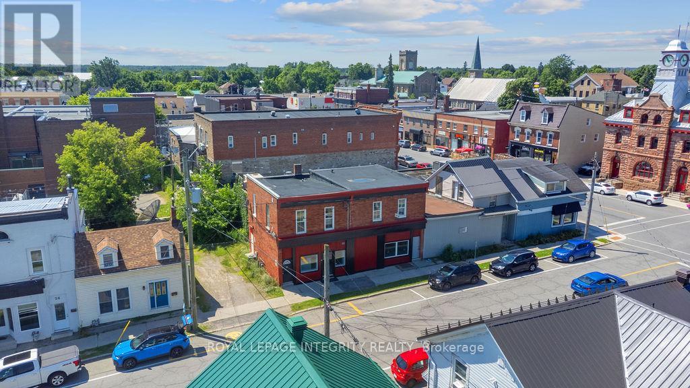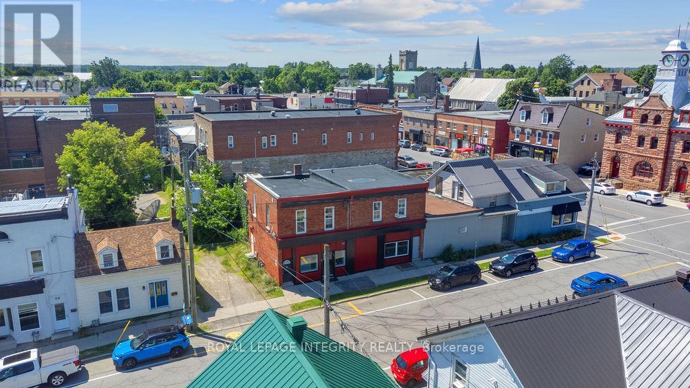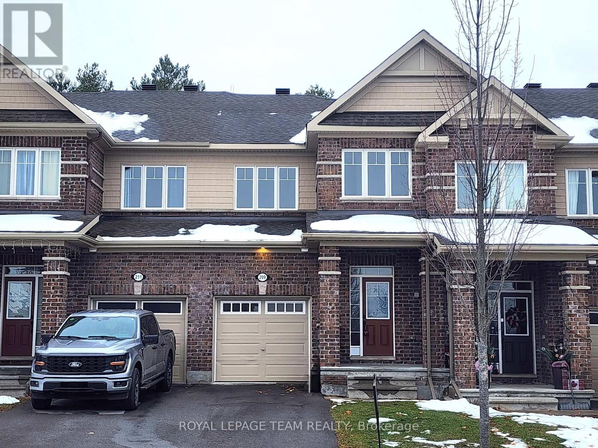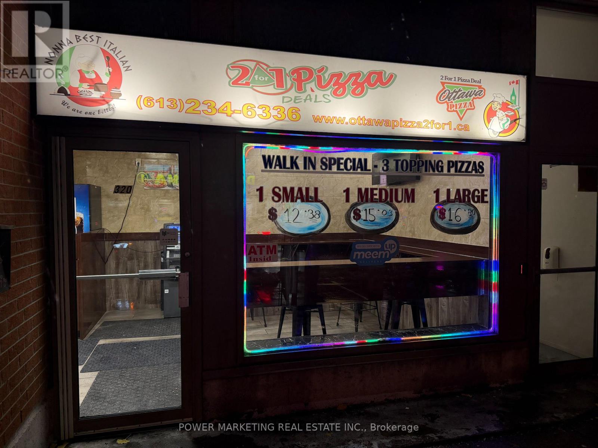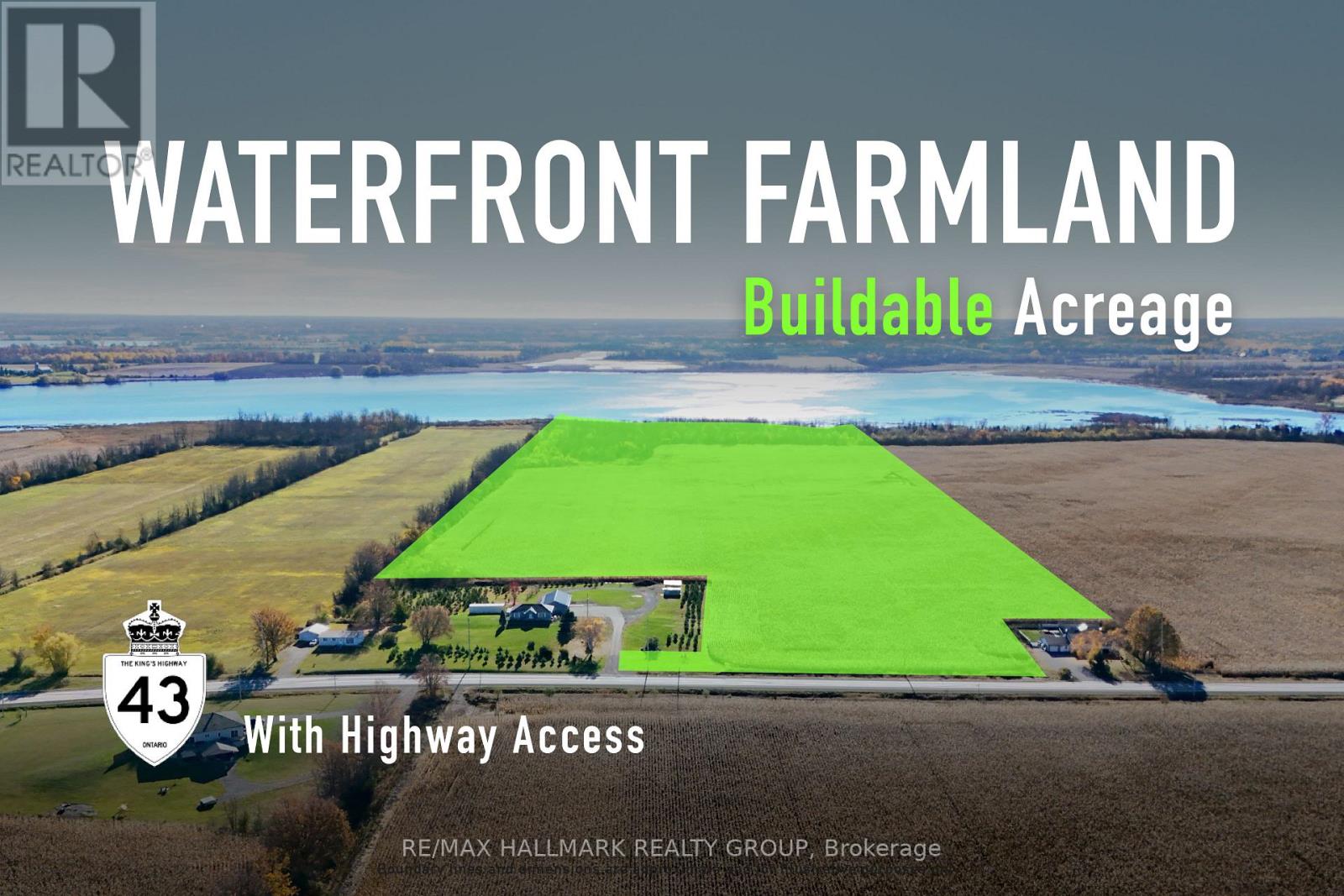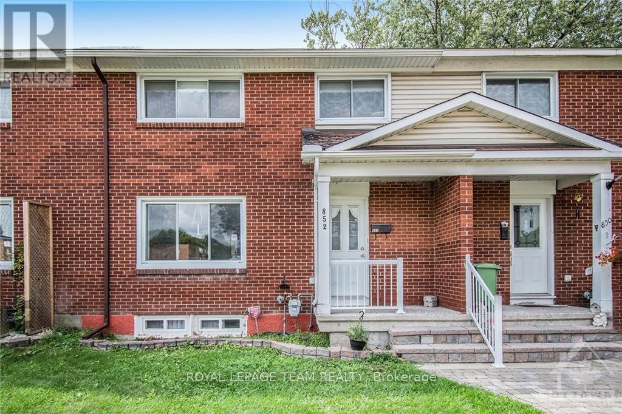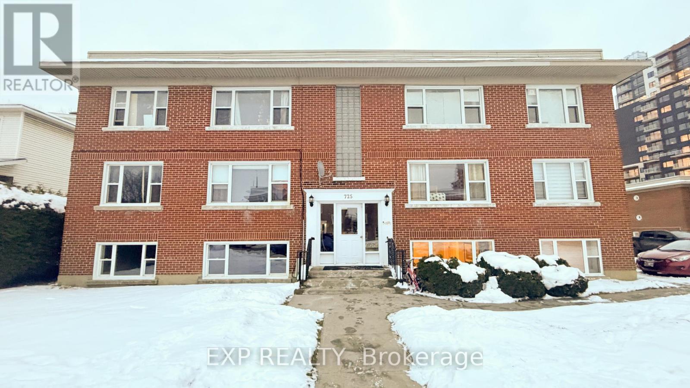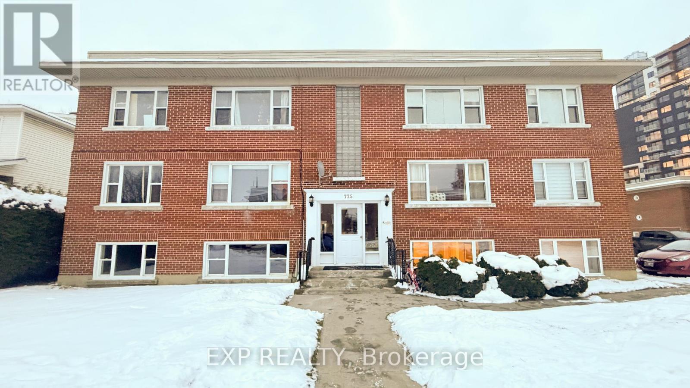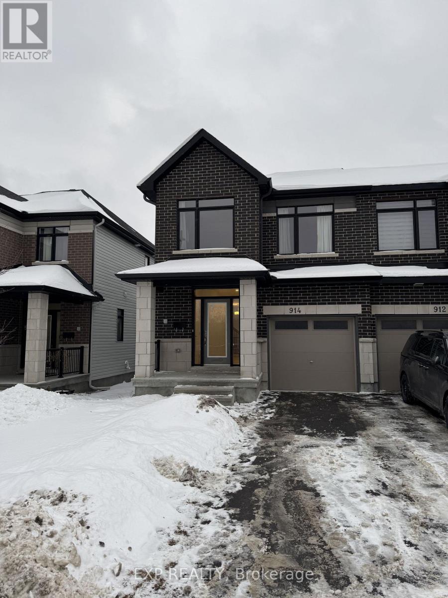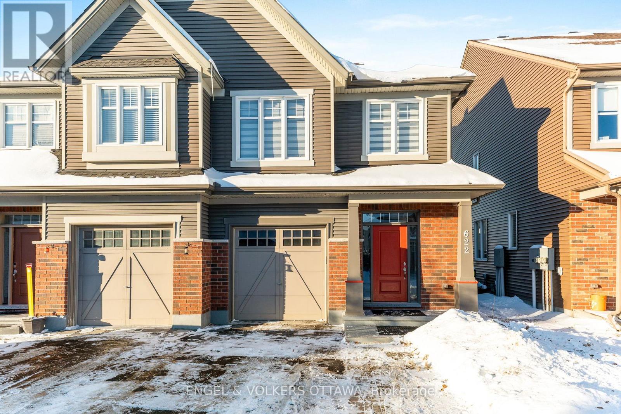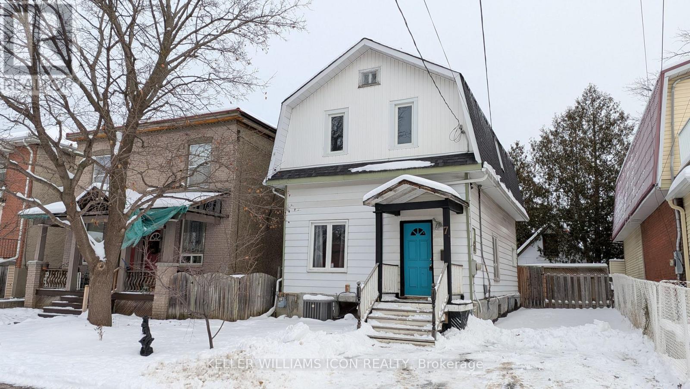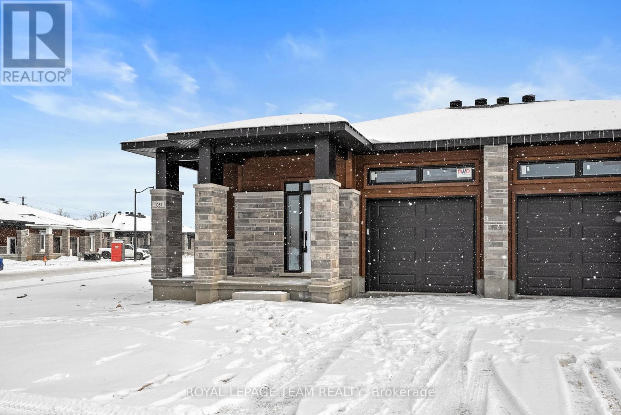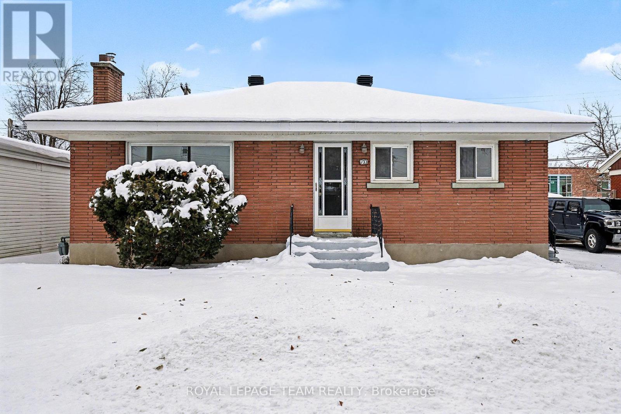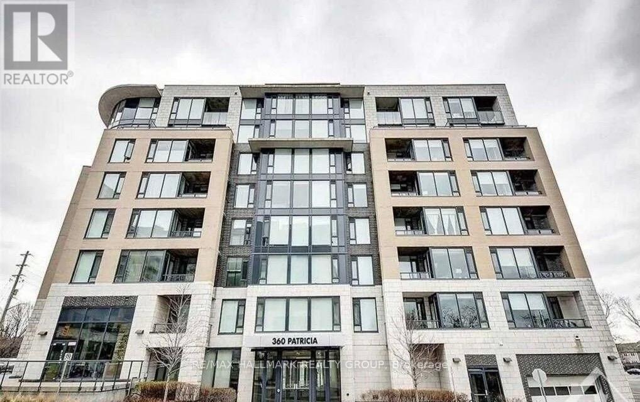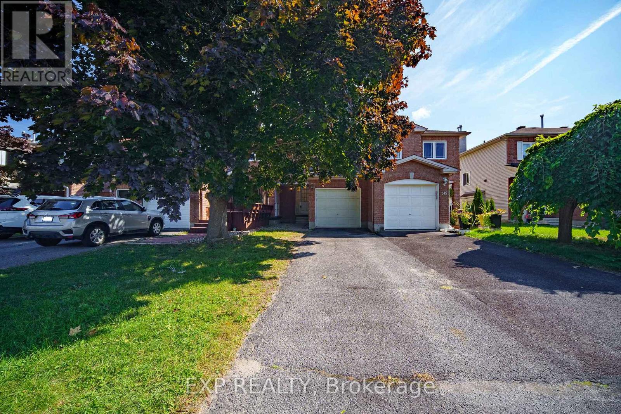2032 Caltra Crescent
Ottawa, Ontario
Welcome to 2032 CALTRA CRES, a stunning 3-bedroom, 2.5-bath townhome in the lovely, family-friendly Half Moon Bay Community. The main level welcomes you with a bright foyer, 9-foot ceilings, and an open-concept living/dining area. The kitchen features stainless steel appliances, a classic tile backsplash, a breakfast bar, upgraded cabinetry, and a convenient pantry. Smooth ceilings and updated dining lighting enhance the space. Hardwood flooring flows throughout the main areas, while carpeting adds comfort to the primary bedroom and the high-traffic second-floor hallway. Upstairs, the spacious primary suite comfortably accommodates a king-size bed and includes a large walk-in closet and a bright ensuite with a modern glass shower. Two additional generously sized bedrooms and a full bath complete this level. The lower level offers a multi-purpose space-perfect for your growing family! Prime location near schools, trails, parks, Costco, and Barrhaven Marketplace. Easy access to amenities and the highway. Move-in ready! (id:53899)
140 Howick Street
Ottawa, Ontario
Having been completely built from the ground up in the last decade, this home is a nod to an elegant era in Canadas history while offering every comfort for a dynamic 21st century family. Knock-out stylistic elements strike a balance between classic and contemporary. Open, light-filled layout with thoughtful top of the line finishes: marble, oak floors, custom-chosen light fixtures, millwork, sash windows throughout. 5bedrooms including nanny or in-law suite, lush and private garden. All the stunning character of a heritage home without the hassle. Move-in ready. Minutes to the city's top schools, parks and bike paths, and a speedy and scenic commute to the downtown core - this is a must see for every discerning family. See it today! (id:53899)
34 - 34 Market Street N
Smiths Falls, Ontario
Discover a bright and beautifully refreshed second-floor 2-bedroom, 1-bath apartment in the heart of downtown Smiths Falls, boasting an incredible Walk Score of 90 and its own private ground-level entrance that leads directly upstairs to your quiet, spacious and completely private home. This move-in-ready unit showcases brand-new flooring throughout, contemporary LED lighting, fresh neutral paint, a modern kitchen equipped with a brand-new oven, dishwasher and refrigerator, generous cabinetry and new countertops, plus a crisp updated 3-piece bathroom with new vanity and fixtures. Both generously sized bedrooms offer large windows and excellent closet space, while the rare convenience of in-suite laundry with a new washer and dryer makes everyday living effortless. Rent is an outstanding $1,830 per month plus only hydro and submetered water (heat is efficient electric baseboard), with no parking on the property but abundant free street parking directly out front and everything you need within an easy walk-grocery stores, cafés, restaurants, shops, the Rideau Canal, parks, and services all just steps away. Perfectly positioned in one of Eastern Ontario's most charming and revitalized towns where you can truly live car-light or car-free, this turn-key apartment delivers exceptional value and convenience. (id:53899)
34 Market Street N
Smiths Falls, Ontario
Offered at $599,999, this turn-key mixed-use triplex enjoys a prime downtown location in the vibrant heart of Smiths Falls (Walk Score 90), just one property from the corner and perfectly positioned for strong returns once fully leased. The property features a high-visibility 1,350 sq ft ground-floor retail space with contemporary finishes, large street-front display windows and excellent signage opportunities, projected to lease at $15 psf net ($1,675/month) on a true triple-net basis plus $8,614 in annual recoverable operating costs returned to the landlord, with hydro, gas and water separately metered or submetered to the tenant. The second floor offers two bright and spacious 2-bedroom, 1-bath apartments, each with its own private street-level entrance, brand-new flooring, contemporary LED lighting, fresh neutral paint, updated 3-piece bathrooms and brand-new in-suite washer and dryer; one unit includes brand-new kitchen appliances (oven, dishwasher and refrigerator), while the second offers clean, like-new appliances in excellent condition. Currently, the retail space and one residential unit are vacant and ready for tenancy, with the vacant apartment expected to command $1,830/month plus hydro and submetered water. There is no parking on site, but abundant free street parking is available directly out front. Pro-forma gross revenue (after a conservative 5% vacancy allowance) is projected at $65,952 annually, generating a Year-1 net operating income of $49,252 once stabilized and delivering a solid entry cap rate of 8.21% at the $599,999 list price. Located mere steps from cafés, restaurants, shops, the Rideau Canal and all downtown amenities, this low-maintenance, high-demand asset offers meaningful upside and long-term appreciation in one of Eastern Ontario's most charming and rapidly revitalizing towns. (id:53899)
32 Market Street N
Smiths Falls, Ontario
Discover a fully renovated, move-in-ready 1,350-square-foot retail and professional office space in the absolute heart of downtown Smiths Falls, Ontario, offering outstanding street-front exposure with large display windows that flood the interior with natural light and provide excellent signage opportunities. Recently updated with contemporary finishes throughout, including new flooring, modern LED lighting, a refreshed washroom, fresh paint, electric heating and cooling, this bright space, truly turn-key, allowing the next tenant to install fixtures and open for business almost immediately. The highly attractive first-year base rent is only $15.00 net per square foot ($1,687.50 per month plus HST), with building operating costs (property taxes, insurance, maintenance, and management) and utilities separately paid by the tenant; while there is no on-site parking, free on-street parking is available directly in front. Perfectly suited for retail boutiques, professional services such as law, accounting, real estate or financial planning, medical and wellness clinics, quick-service food or cafés (subject to zoning), galleries, studios, or general office use, this vibrant location has a walk-score of 90, with successful shops, restaurants, banks, and municipal offices within immediate walking distance. Easy access to Highways 15 and 43 and less than an hour from Ottawa, 45 minutes from Kingston, and 30 minutes from Brockville. Secure this rare, high-visibility, turn-key space at an exceptional introductory rate in one of Eastern Ontario's most revitalized and growing downtown cores. (id:53899)
232 Cooks Mill Crescent
Ottawa, Ontario
Welcome to "The Manor" by Richcraft. This beautifully upgraded townhouse is located in the heart of Riverside South and features a spacious open-concept layout with 9' ceilings, large tiled foyer, and maple hardwood throughout the main level. The gourmet kitchen offers tall shaker-style cabinets, glass and stone mosaic tile backsplash, granite countertops with breakfast island and overhang seating, and an eat-in area. The main floor also includes a formal living and dining area and powder room. Upstairs, the primary bedroom boasts a walk-in closet and spa-like 4-piece ensuite with soaker tub and glass shower, alongside two large bedrooms, full bathroom, and laundry conveniently located on the second floor. The partially finished basement features a family room with gas fireplace and a 3-piece bathroom. Fully fenced backyard with deck. Close to all amenities, schools, parks, shopping, recreational spaces, nature trails. Property is being sold in "as is, where is" condition. (id:53899)
521 Galanthus Walk
Ottawa, Ontario
Welcome to this brand new 1,790 sq. ft. Nova End townhome in Kanata near the Technology Park. Bright end unit with nine-foot ceilings, hardwood on the main level, oversized windows, LED lighting and a smart thermostat. The kitchen offers LG stainless steel appliances, a pull-out faucet and an oversized quartz countertop. The second level includes wall-to-wall Berber-style carpet and a convenient laundry area. Finished basement recreation room. Ceramic tile in the foyer, powder room and bathrooms. Includes garage door opener, window rods and bathroom blinds. Snow removal for the laneway is included for the first year. Excellent location close to high-tech employers, schools, parks and shopping. Tenants are responsible for heat, hydro, water and sewer, internet, tenant insurance, lawn care, furnace filters, light bulbs, general cleanliness and minor maintenance caused by normal use. Brand new, never lived in and move-in ready. A clean start for the right tenant. (id:53899)
209 Hartsmere Drive
Ottawa, Ontario
Discover this beautiful 2018 townhouse located in the quiet and family-friendly community in Stittsville. The bright open-concept main floor features a spacious living and dining area with a cozy gas fireplace, along with an upgraded kitchen complete with upgraded quartz flake countertops, stainless steel appliances, and under-cabinet lighting that illuminates the workspace. Upstairs, the primary bedroom offers peaceful green space views with no rear neighbors, along with a walk-in closet and a luxurious 4-piece ensuite featuring a glass shower and a relaxing soaker tub. Two additional bedrooms are generously sized and share a full 3-piece bathroom. Curtain rods have already been installed throughout the home for added convenience. The finished basement provides excellent additional living space-perfect for a home gym, rec room, or extra storage. Outside, enjoy a private backyard that backs directly onto green space, along with an extra-long driveway offering additional parking. Located within walking distance to parks and situated in a desirable school zone, this home offers the ideal blend of comfort, convenience, and privacy. Inquire today to book your showing! (id:53899)
320 Bank Street
Ottawa, Ontario
Opportunity Knocks! Excellent opportunity to own a well established and lucrative Pizza store located in the busy downtown on Bank Street This busy location benefits from strong foot traffic a loyal customer base and consistent delivery and take out sales surrounded by many condo and office buildings and student housing the business enjoys a steady demand throughout the week . This great business has been at the same location for over 36 years and has a great proven track record! This fully equipped business is ready for your family and the owner willing to train the new owner! 4 parking spots (at the back) are included! See it today! (id:53899)
1 - 16 Sweetbriar Circle
Ottawa, Ontario
Welcome to this charming 2-bedroom, 1.5-bath condo townhouse nestled in the quiet, family-friendly community of Barrhaven - Pheasant Run. This bright end-unit with north exposure offers an inviting open-concept main level featuring a spacious living and dining area with a cozy fireplace, a functional kitchen, and large windows that fill the space with natural light. The finished lower level includes two comfortable bedrooms, a convenient half bath, and an ensuite laundry. Enjoy a private entrance, one owned parking spot (C-10), and close proximity to parks, schools, shopping, and transit. Ideal for professionals or small families seeking comfort and convenience. (id:53899)
00 Hwy 43 Highway
Montague, Ontario
Discover 234 acres of prime agricultural land with approximately 5,288 feet of waterfront frontage in the growing area of Smiths Falls. This property features approximately 116 acres of tile-drained, tillable land, making it ideal for farming and agricultural ventures. With its strategic location, it presents a valuable long-term investment opportunity for both agricultural use and potential future development. Don't miss the chance to own a significant piece of land in a rapidly expanding region. (id:53899)
00 (A) Hwy 43 Highway
Montague, Ontario
Discover 174 acres of prime agricultural land with approximately 4,900 feet of waterfront frontage in the growing area of Smiths Falls. This property features approximately 76 acres of tile-drained, tillable land, making it ideal for farming and agricultural ventures. With its strategic location, it presents a valuable long-term investment opportunity for both agricultural use and potential future development. Don't miss the chance to own a significant piece of land in a rapidly expanding region. (id:53899)
00 (B) Hwy 43 Highway
Montague, Ontario
Discover 60 acres of prime agricultural land with approximately 1,029 feet of waterfront frontage in the growing area of Smiths Falls. This property features approximately 40 acres of tile-drained, tillable land, making it ideal for farming and agricultural ventures. With its strategic location, it presents a valuable long-term investment opportunity for both agricultural use and potential future development. Don't miss the chance to own a significant piece of land in a rapidly expanding region. (id:53899)
852 Cummings Avenue
Ottawa, Ontario
Welcome to 852 Cummings Avenue, a spacious 3-bedroom freehold townhome in the heart of the city, fully renovated in 2022 with over $80,000 in upgrades. Perfect for homeowners or investors seeking a cash flow positive property, this home showcases brand new flooring, modern pot lights, updated light fixtures, and elegant zebra blind window treatments throughout. The main level features a bright and open living and dining area leading to a modern kitchen with a stunning quartz waterfall island, stainless steel appliances, and plenty of cabinets and storage. Step outside to your private backyard with a large deck, shed, and back access to parking, ideal for entertaining or relaxing. The second floor offers three spacious and sun-filled bedrooms, a 4-piece full bathroom, and a large linen closet, while the fully finished basement includes a large family room, 3-piece bathroom, and laundry/storage area, providing endless possibilities for recreation or extra living space. Centrally located in the Manor Park School District, close to parks, St. Laurent Shopping Centre, recreational complexes, groceries, and with easy access to Highway 417, only 12 minutes to downtown. Association fee of $94.88/month. Parking spot 163. Thoughtfully updated and move-in ready, this home combines modern design, quality finishes, and a prime location, truly a must-see for both buyers and investors! Currently tenanted on a month-to-month basis, offering immediate rental income. Pictures were taken prior to the current tenancy. (id:53899)
2 - 725 Melbourne Avenue
Ottawa, Ontario
Welcome to this quaint and cozy 1-bedroom, 1-bath apartment, perfect for a single professional or couple. The space is bright and welcoming, with plenty of natural light and a comfortable layout that's easy to make your own.Located in a quiet neighbourhood just off Carling Avenue, you'll enjoy close proximity to amenities, restaurants, shops, and public transportation, with easy access to Highway 417 for convenient commuting. This charming unit offers a great balance of comfort and practicality in a desirable location. (id:53899)
1 - 725 Melbourne Avenue
Ottawa, Ontario
Welcome to this quaint and cozy 1-bedroom, 1-bath above-ground basement apartment, perfect for a single professional or couple. The space is bright and welcoming, with plenty of natural light and a comfortable layout that's easy to make your own.Located in a quiet neighbourhood just off Carling Avenue, you'll enjoy close proximity to amenities, restaurants, shops, and public transportation, with easy access to Highway 417 for convenient commuting. This charming unit offers a great balance of comfort and practicality in a desirable location. (id:53899)
914 Alvarez Lane
Ottawa, Ontario
This bright and spacious end-unit home perfectly balances modern style and everyday comfort. Offering 3 bedrooms and 2.5 bathrooms, it showcases tasteful finishes throughout and is sure to impress from the moment you arrive. Step inside to a welcoming entryway where natural light streams through the front door, reflecting off sleek tile flooring and setting a warm, inviting tone.The open-concept main level features rich hardwood floors, a thoughtfully designed kitchen, and oversized windows that flood the space with natural light. One of the home's most striking features is the open staircase to the lower level-a smart design element that enhances the flow of light throughout the home. The cozy family room below is ideal for relaxing evenings, complete with a fireplace that adds comfort and ambiance.Upstairs, the primary suite offers a private retreat with a luxurious ensuite, including a double vanity and glass-enclosed shower. The additional bedrooms are bright and airy, highlighted by nearly floor-to-ceiling windows. Additional conveniences include an attached garage, second-floor laundry, and ample storage space for effortless organization.Stylish, functional, and full of charm, this home is truly move-in ready. Don't miss your opportunity-book your showing today! (id:53899)
622 Moorpark Avenue
Ottawa, Ontario
Welcome to 622 Moorpark Avenue. This quality built Tartan 3 bedroom + loft semi-detached home offers a collection of desirable features including; a five-piece ensuite, fully finished basement, convenient upper-level laundry, widened driveway with interlock, and a private, fully fenced backyard complete with deck, gazebo, and storage shed.The inviting open-concept main level showcases wide-plank hardwood flooring, creating an ideal setting for both relaxed family living and entertaining. The kitchen provides generous counter space, a window-facing sink with plant ledge, and stainless steel appliances. A spacious dining area flows into the bright living room, highlighted by a cozy gas fireplace, abundant natural light, and patio doors leading to a private yard.Upstairs, the primary suite serves as a comfortable retreat, featuring a luxurious five-piece ensuite with dual vanities, deep soaker tub, separate shower, and walk-in closet. Two additional well-sized bedrooms, an open loft, a full four-piece bathroom, and laundry area complete the second level. The fully finished basement adds valuable additional living space along with excellent storage options. Recent improvements include; wide-plank walnut hardwood flooring (2025), freshly painted throughout (2024), and new appliances (2022). Ideally located within walking distance to Superstore, multiple parks, and a splash pad, with close proximity to schools, recreation facilities, and shopping, this home offers exceptional comfort and convenience. Current Tenant is vacating at the end of January 2026. (id:53899)
7 Pinehurst Avenue
Ottawa, Ontario
Discover the appeal of this beautifully situated home, offering quick access to Tunney's Pasture Station, Centertown West, and Island Park amenities. The main level features a cohesive flow defined by elegant archways between the spacious, naturally lit living room and the dining area, all set upon durable hardwood and tile flooring. The kitchen is a functional, bright space equipped with modern cabinetry, extensive counter space, and a stainless steel fridge and stove. Added main-floor utility includes a laundry room and a full four-piece bathroom. The upper level accommodates three well-sized bedrooms and a full secondary bath. A standout feature is the flexible fourth room, which connects directly to the primary bedroom, making it perfectly suited for a nursery, private office, or den. The property is set on a sizable lot with a detached garage, ample visitor parking, and a fenced backyard featuring established trees for privacy. (id:53899)
1057 Moore Street
Brockville, Ontario
Located in Brockville's Stirling Meadows, this semi-detached bungalow offers contemporary living with convenient access to Highway 401, shopping, dining, and recreational amenities. Built by Mackie Homes, the Winchester Model - corner unit provides approximately 1,377 square feet of living space, including two bedrooms, two bathrooms, and a one-car garage. The thoughtfully designed interior features a bright, open-concept layout with large windows and transoms that enhance the sense of natural light throughout. The kitchen is finished in a neutral palette with white cabinetry, granite countertops, a tile backsplash, a pantry, and a centre island with pendant lighting, ideal for everyday meals or casual gatherings. The dining area flows seamlessly into the living room, which is centred around a natural gas fireplace with a mantel above. A patio door extends the living space outdoors to the covered rear porch. The primary bedroom includes a walk-in closet and a three-piece ensuite. A second bedroom, a full bathroom, and a main-level laundry room complete this well-planned and functional layout. (id:53899)
733 Halstead Street
Ottawa, Ontario
A rare opportunity on a quiet Elmvale Acres street-733 Halstead is an original 1958 Campeaubungalow that has been freshly painted and lightly refreshed, ready for its next chapter andnew owner. This well-built home retains its original layout with bright living spaces, hardwoodfloors, three bedrooms, and a full bath on the main level. The unfinished basement provides ablank canvas for future expansion: create a full recreation level, add a home office, orexplore multigenerational possibilities with the convenient side entrance. Priced to sell, thishome offers exceptional value in Elmvale Acres with plenty of room in the budget to renovateand personalize to your vision and taste. The large private backyard adds to the appeal, andthe location is central and highly convenient-just minutes to Ottawa's hospital campuses, greatschools, parks, shopping and transit. A perfect option for buyers looking for location,potential, and long-term upside. 24 Hours on all offers (id:53899)
403 - 21 Liston Avenue
Brockville, Ontario
Welcome to The Camelot, a well-maintained condominium offering comfortable, carefree living in a convenient location. This bright and spacious unit features a well-designed layout with an inviting living and dining area, seamlessly open to a beautifully updated kitchen complete with modern white cabinetry, Quartz countertops, stainless steel appliances, and a generous centre island-perfect for everyday living and entertaining. Step out onto your private balcony off the living room, an ideal spot to relax with your morning coffee or unwind with a good book. The unit offers two large, sun-filled bedrooms with double closets, a modern three-piece bathroom with a walk-in shower, and a convenient in-unit storage room to complete the space. Ideally situated close to shopping, restaurants & public transit, everything you need is just minutes away. Perfect for downsizers, first-time buyers, or investors, this move-in-ready home offers effortless condo living in one of Brockville's well-established condominium communities. (id:53899)
618 - 360 Patricia Avenue
Ottawa, Ontario
Stylish one-bedroom condo located in the heart of Westboro! This bright unit features hardwood flooring throughout, a well-designed open layout combining the kitchen and living space, a central island for added functionality, and expansive windows that allow for plenty of natural light. Step out onto your private balcony and enjoy city views with your morning coffee.The building offers an exceptional selection of amenities, including a BBQ area overlooking the Gatineau Hills, a fitness centre, sauna and steam rooms, yoga and Pilates studio, theatre room, party room and MUCH MORE! Bicycle storage and a dedicated storage locker are included. Parking is available for rent for an additional $120 per month. Enjoy the convenience of being moments from popular restaurants, shops, cafés, Westboro Beach, transit, and nearby cycling paths in this vibrant, walkable neighbourhood. Storage and Bike Rack locker numbers: Level A unit #38 and Level A unit #62. Book your tour today! (id:53899)
313 Stoneway Drive
Ottawa, Ontario
Amazing RENOVATED 3-BEDROOM FREEHOLD townhome in Barrhaven East! You'll love the family-friendly location in the sought-after Adrienne Clarkson Elementary School catchment, with quick access to Prince of Wales and Woodroffe for easy commuting. The extended driveway has plenty of room for everyone's cars so no more juggling spots. Inside, recent upgrades shine with fresh flooring, a stylish kitchen, updated baths, and modern lighting throughout. The main floor features a bright open-concept living and dining space, while the kitchen shows off sleek new cabinets, counters, and stainless steel appliances. Upstairs, you'll find three spacious bedrooms and a contemporary full bath with an extra vanity that makes busy mornings easier. The finished lower level gives you even more room to spread out with a cozy nook that works perfectly as a home office or play area. When its time to relax, the private low-maintenance backyard with a large deck is ready for summer barbecues and family hangouts. (id:53899)


