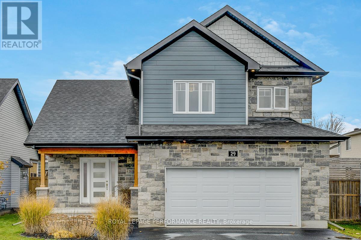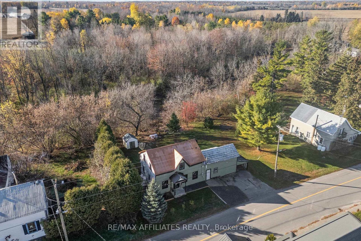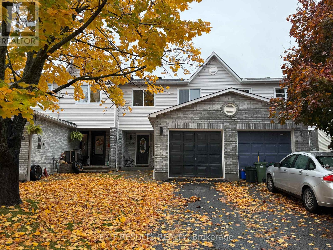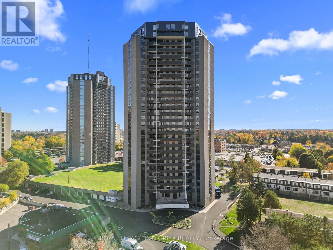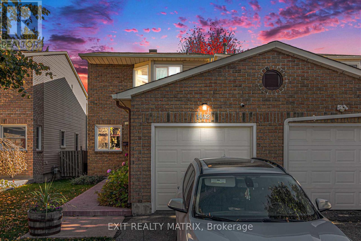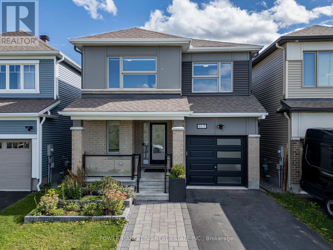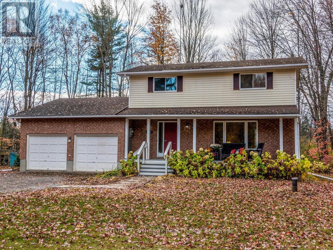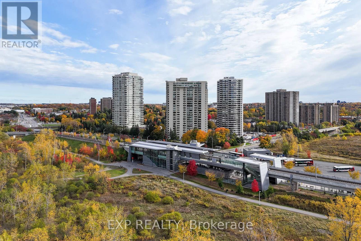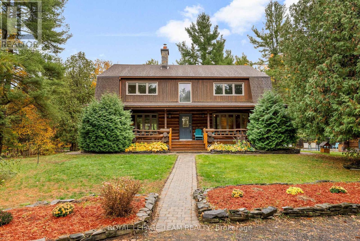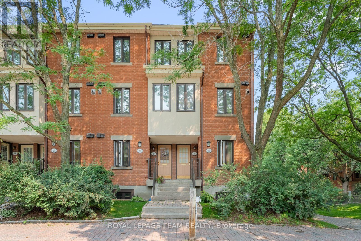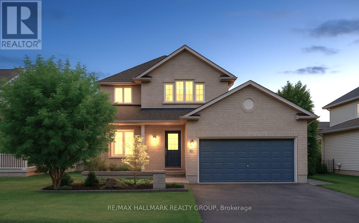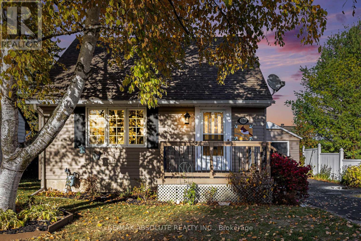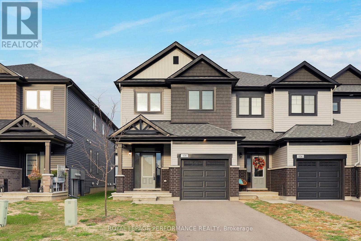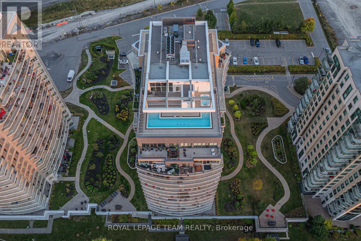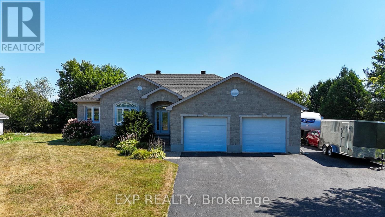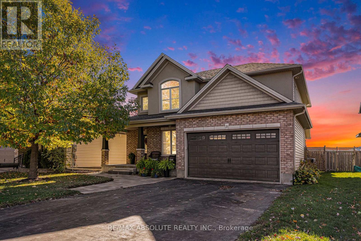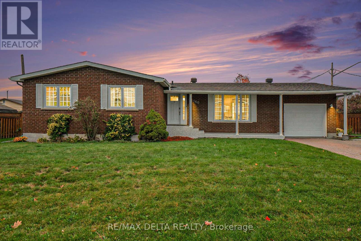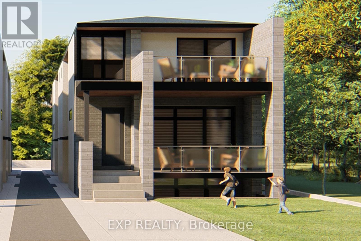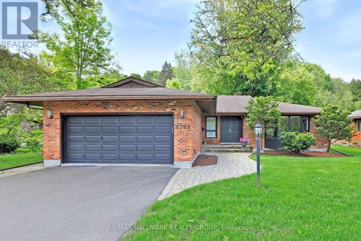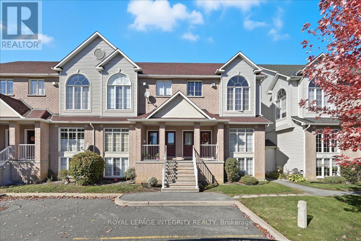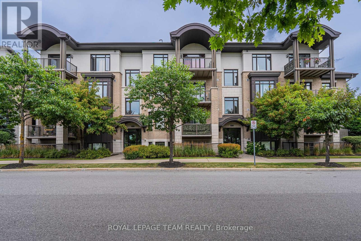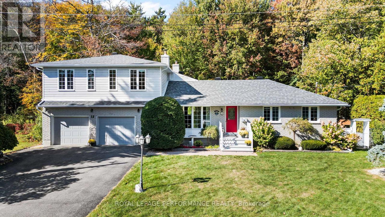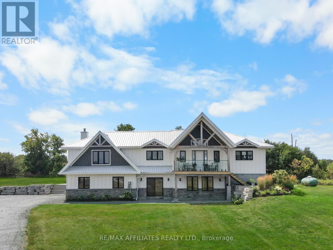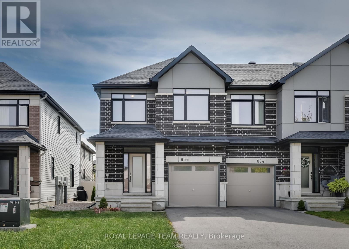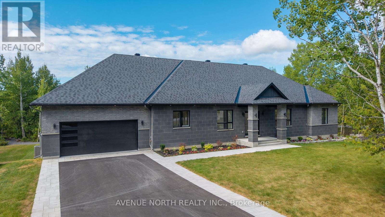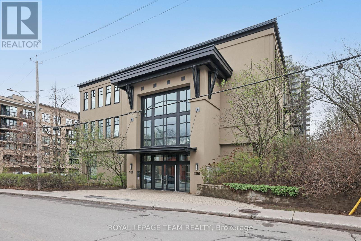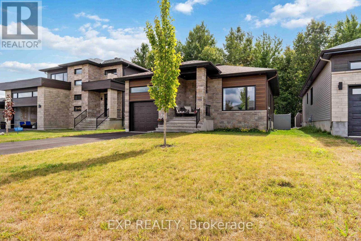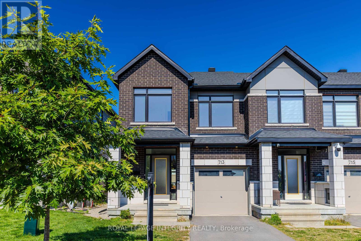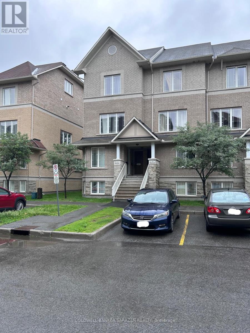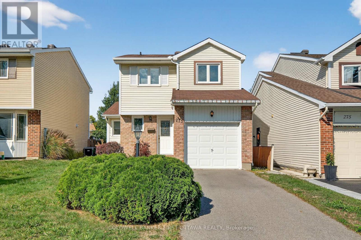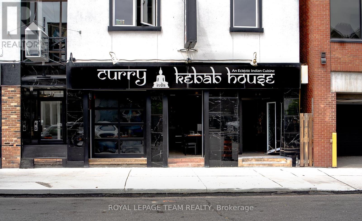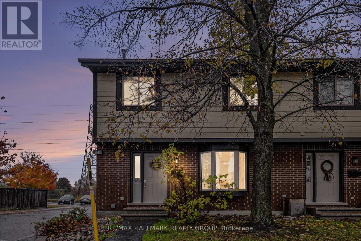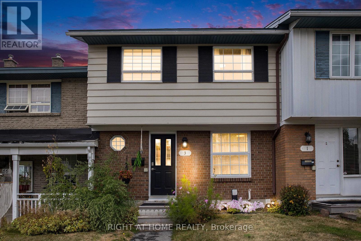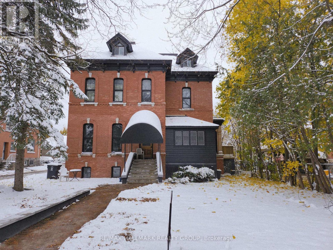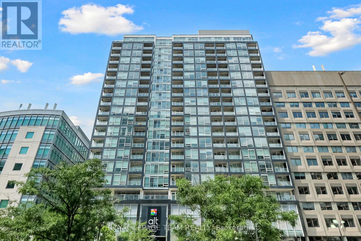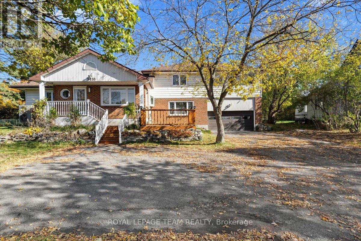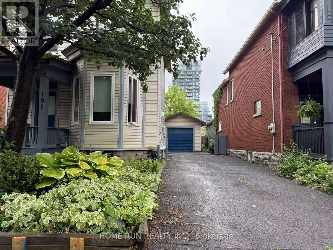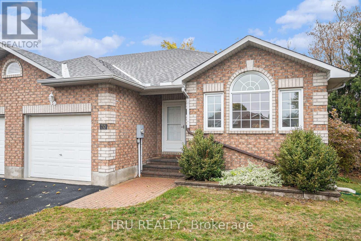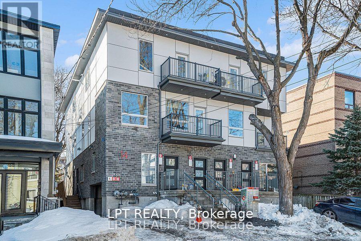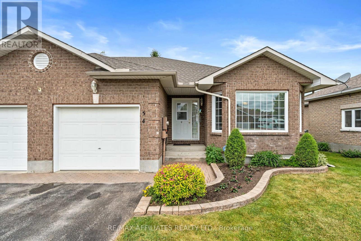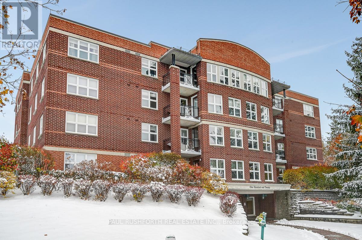1004 Keeper Heights
Ottawa, Ontario
Welcome to this stunning designer-style home, built in 2022 and beautifully maintained! Offering over 2,940 sq. ft. of thoughtfully designed living space, including a fully finished basement, this home combines modern design, comfort, and functionality.The bright and open main floor features a spacious great room, dining area, and breakfast nook-perfect for both entertaining and everyday living. The chef-inspired kitchen boasts quartz countertops, a large center island, a walk-in pantry, and ample cabinetry for all your storage needs.An elevated family room with vaulted ceilings adds a touch of luxury and provides a great space to relax or host family gatherings.Upstairs, the primary bedroom retreat offers two walk-in closets and a luxurious ensuite bathroom. Two additional bedrooms, a modern shared bathroom, and a large loft area with a balcony complete the upper level.The fully finished basement includes a spacious rec room ideal for a home office, gym, or media room. Enjoy a mix of hardwood, tile, and plush wall-to-wall carpeting throughout.The home includes appliances and window coverings, a double-car garage, and parking for up to four vehicles.Located in a growing Richmond community, offers modern living with limited public transit but plenty of space, comfort, and style. The private backyard provides a peaceful outdoor retreat perfect for relaxation and entertaining. Make this beautiful place your new address! (id:53899)
29 Meadowlark Street
Russell, Ontario
Welcome to this exceptional 3-bedroom, 2-storey home where modern elegance meets everyday comfort. Only seven years old, this residence has been lovingly maintained and shows like new, reflecting pride of ownership in every detail. The exterior is impressive, featuring striking architectural lines, illuminating soffit lighting, and a grand covered entrance that creates a welcoming first impression. Step inside and you're greeted by a bright, open-concept layout bathed in natural light from oversized windows, accentuating the beautiful flooring, cathedral ceiling, and tasteful finishes throughout. The spacious living and dining areas flow seamlessly together, providing a warm and inviting setting perfect for gatherings or quiet evenings at home. The kitchen is both stylish and functional, offering sleek stainless steel appliances, a walk-in pantry, and an abundance of counter space. The large island, complete with a built-in wine fridge, serves as the heart of the home-ideal for entertaining friends and family. Upstairs, discover three generously sized bedrooms, each with large windows and ample closet space. The primary suite feels like a private retreat, boasting a luxurious 4-piece ensuite with a soaker tub, glass-enclosed shower, and modern vanity, as well as a spacious walk-in closet. The convenient second-floor laundry adds functionality to the home's thoughtful layout. The lower level offers endless potential-perfect for a home gym, office, or recreation room-and awaits your finishing touch. Outside, the recently transformed backyard is a true oasis featuring a covered veranda, a stunning stamped concrete patio and relaxing hot tub, ideal for unwinding or entertaining beneath the stars. Located steps from parks, schools, and conservation trails, and just minutes from local shops, restaurants, and amenities. This home offers the perfect blend of modern luxury, community charm, and easy access to Ottawa. (id:53899)
1523 Ventnor Road
Edwardsburgh/cardinal, Ontario
This century-old 2 bedroom home, located in the charming hamlet of Ventnor has been freshly renovated from head to toe! Enjoy the open-concept living space on the main level, with a centre island overlooking the family room and dining area tucked off the kitchen with a view of the backyard and water. A 2pc powder room finishes this level. What would have been the summer kitchen can be accessed from this space and is waiting for a new owner to make it their own! The second level has 2 good-sized bedrooms with built-in closets, and an oversized beautiful 4pc bathroom. Laundry is conveniently located opposite the bathroom with a huge walk-in storage closet! Unwind with a good book in the reading nook at the end of hallway off the bedrooms. The work that has been done was not for the purpose of resale and was exceptionally well thought out for future development. Quality workmanship & very tasteful finishes throughout as well as the peace of mind of new: windows, metal roof and heating/cooling system besides the new electrical & plumbing just a few of the updates. Wait there is more - situated on a gorgeous, deep lot backing onto the South Nation River - perfect for enjoying your morning coffee or evening bonfires. Call for more details on this charmer! (id:53899)
1090 Dianne Avenue
Clarence-Rockland, Ontario
Welcome to 1090 Dianne Avenue, Clarence-Rockland! This beautifully updated freehold townhouse offers spacious living with 3 bedrooms and 3 bathrooms (4-piece upstairs, 3-piece in the basement, and 2-piece on the main floor). Enjoy brand new luxury vinyl flooring throughout the main and lower levels, including matching custom stairs leading to the basement. The foyer and main floor bathroom feature stylish tile finishes. Popcorn ceilings have been removed, and the home has been freshly painted within the past two years. The main floor bathroom was fully renovated in 2025. The home includes numerous upgrades and repairs completed over the past three years. The private fenced backyard features a large wood deck and garden shed ideal for relaxing or entertaining. Stainless steel appliances are approximately three years old. Includes a fridge and smart LG models washer, dryer, stove, and dishwasher all app-connected for convenience. The primary bedroom also includes an electric fire place and a modern, 1.5-year-old LG smart in-wall air conditioning unit for personalized comfort. Located in a great neighbourhood close to schools, restaurants, shops, and parks, this home offers exceptional value under $500,000 with no condo fees. The property is being sold by owner and listing agent Paul Dion. Offers are subject to a 24-hour irrevocable period. Inquiries may be directed to PaulDionOttawa@gmail.com. In compliance with Ontario RECO rules, Paul Dion discloses he is the selling agent and a licensed REALTOR, and all buyers will receive the required disclosure documentation, including Form 161, to ensure transparency and protect all parties involved. (id:53899)
1201 - 900 Dynes Road
Ottawa, Ontario
Step into this bright and spacious 3-bedroom, 1-bath condo with parking, perfectly combining comfort, convenience, and city living! Start your day with a peaceful walk or bike ride to Hog's Back Park, Mooney's Bay, or along the scenic Rideau Canal --- all just minutes from your doorstep. Inside, you'll find a generous open-concept layout, updated flooring, and fresh paint (2025) throughout, creating a warm and inviting atmosphere. The spacious dining and living area features large windows that fill the space with natural light. The modern kitchen has been tastefully updated with sleek quartz countertops (2025), a large sink, ample cabinetry, and a new stove and hood fan (2025) --- both stylish and functional. Each bedroom offers a cozy retreat with panoramic views of downtown Ottawa and the Gatineau Hills. Enjoy in-unit storage, covered parking, and premium building amenities including a swimming pool and a cozy library. Step out onto your expansive 40-foot balcony, the perfect place to relax and take in breathtaking views of Mooney's Bay, the Rideau River, and even the Canada Day fireworks!Conveniently located close to parks, restaurants, Carleton University, and essentials like Shoppers Drug Mart, this home offers a lifestyle of comfort and accessibility.Vacant and move-in ready - schedule your showing today! (id:53899)
1432 Deavy Way E
Ottawa, Ontario
Welcome to this bright and inviting 3-bedroom, 2.5-bath home featuring a functional layout perfect for modern living. The open-concept main level offers seamless flow between living and dining spaces, while the fully fenced backyard provides privacy and room to entertain or relax. Enjoy the comfort of a finished basement for added living space and the convenience of an attached garage. A perfect blend of style, comfort, and practicality! (id:53899)
815 Henslows Circle
Ottawa, Ontario
815 Henslows Circle, Ottawa Mattamy Wintergreen (Transitional) ~2,149 sq ft + basement. Freshly painted, move-in-ready 4-bed, 2.5-bath set directly across Sweetvalley Park and steps to the Summerside West Pond loop, with OC Transpo 35 at Sweetvalley/Henslows to Blair Station (Line 1). A bright, open main floor centers on a gourmet kitchen with HanStone quartz (island & perimeter), soft-close cabinetry/drawers, pot-and-pan drawers, under-cabinet valance lighting, taller uppers with bulkhead deletion, and a custom walk-in pantry. Premium stainless appliance suite (fridge, range, dishwasher; $10k+) complements the builder-installed Frigidaire Gallery OTR microwave. Builder-documented options $44,312 (net $38,889 after incentives): 5" brushed-oak hardwood (great room & dining), smooth main-floor ceilings, upgraded open oak railings (in lieu of knee walls), frameless-glass M-3 shower with two glass shelves in the ensuite, granite vanity (Bianco Sardo) in the ensuite, feature hex-basalt tile backsplash, two 4-potlight packs with added switching, TV-ready feature wall (conduit/backing), R-6 insulated garage door with thermal LiteLights, 2-ton 13-SEER A/C + humidifier, undermount sinks, and Rec-Room-Ready basement with 3-pc rough-in and deeper window accommodation. Owner enhancements ($70,000+, incl. $10k+ appliances) deliver turn-key living: extended high-end interlock driveway; full-interlock backyard with gazebo, shed, planters; three-tier stone flower bed; glass railings at front balcony/stairs; PVC privacy fence ($10k); new eavestroughs (~$2.5k); Blink doorbell + garage floodlight/camera with local recording; built-in zebra blinds on main and second floors. Community mailbox is steps away. Meticulously maintained and finished like a model, this park- and pond-facing home blends verified builder quality with thoughtful owner investments delivering design, function, and location in one complete package. (id:53899)
1423 Diamondview Road
Ottawa, Ontario
Calling All Contractors and Families Alike! Nestled on a beautifully wooded and private 2-acre lot, this property offers the perfect blend of space and convenience. Just minutes from the 417 via the March Road exit, it's an ideal location for those who value quick highway access and plenty of room for vehicles and equipment. The spacious single-family home features a traditional layout with large principal rooms. Featuring a bright main floor family room with a wood stove, an eat-in kitchen, formal dining room, very spacious living room, three generous bedrooms, and three bathrooms. The double-car garage provides ample parking and storage, while the unfinished basement offers excellent potential for a workshop, gym, or additional living space. Note the location of the second laneway which allows for easy access to the property and enhances its versatility. Combined with the RU zoning, it opens the door to endless possibilities - consider building a Secondary Dwelling Unit (ADU) and generating an extra income stream. With just a bit of updating, this home can truly shine. Whether you're a family looking for room to grow or a contractor seeking space and convenience, the opportunities here are endless. (id:53899)
2305 - 1500 Riverside Drive
Ottawa, Ontario
A rare opportunity to own one of the largest residences in the coveted Riviera Towers - an exclusive gated community offering 24-hour security and resort-style amenities just minutes from downtown Ottawa.This expansive 3-bedroom, 2-bath suite offers a refined living space, blending comfort with sophistication. The sun-filled open layout showcases generous living and dining areas, perfect for hosting or relaxing, while the private balcony invites you to unwind amid lush surroundings. The spacious kitchen and oversized bedrooms, including a serene primary suite, offer exceptional comfort and flexibility for both family living and entertaining.Enjoy an unparalleled lifestyle with access to indoor and outdoor pools, tennis courts, multiple gyms, sauna, hot tub, library, workshop, and beautifully maintained grounds. Two heated underground parking spaces and in-suite laundry add everyday convenience.Steps to the LRT at Hurdman Station and moments from the Trainyards shopping district and scenic river pathways. Condo fees include water, sewer, internet, cable, and A/C.Experience grand-scale living with world-class amenities at the iconic Riviera Towers - where luxury meets convenience in the heart of the city. (id:53899)
9 Hubertine Gate
Ottawa, Ontario
Situated on a peaceful 2-acre lot in Stittsville, this custom-built detached log home is a true masterpiece of rustic elegance and modern comfort. The handcrafted wood exterior and charming front porch invite you into a world where country serenity meets contemporary luxury. Step inside to discover 4 bedrooms and 3 bathrooms spread over an expansive living space, thoughtfully designed for family living and effortless entertaining. The recently updated kitchen steals the spotlight with its gleaming stainless steel appliances, quartz countertops, tiled backsplash, elegant cabinetry, and a bright eat-in area - the perfect space to gather over morning coffee. The main floor's flowing layout connects the dining room and cozy family room, into a spacious living area, all framed by rich wood beams and sweeping views of the surrounding green space. Upstairs, new hardwood flooring guides you to four generously sized bedrooms. The primary suite is a luxurious escape featuring a large walk-in closet and a renovated ensuite adorned with modern finishes. A second full bath, complete with dual vanities and unique touches, ensures comfort for everyone. The basement offers endless flexibility - a perfect spot for a home theatre, gym, or games room and additional storage. Outside, unwind in your private oasis with a newly installed pool, relaxing hot tub, and sprawling lawn - the ideal backdrop for summer gatherings. Year-round comfort is ensured with a radiant heating system with a high efficiency boiler. A detached 2-car log garage provides ample space for vehicles, tools, and outdoor gear. A rare blend of craftsmanship, comfort, and charm - this log home redefines rural luxury just minutes from the heart of Stittsville. 24 hour Irrevocable. (id:53899)
25 Sheba Private
Ottawa, Ontario
Welcome to this beautifully updated 2-bedroom stacked townhome in the sought-after neighbourhood of Manor Park. Step into a welcoming front foyer complete with a convenient powder room and a recently renovated kitchen featuring butcher block countertops, classic white subway tile backsplash, chic black hardware, and newer stainless steel appliances. The kitchen's open sight-lines overlook an airy living and dining area, enhanced by a cozy wood-burning fireplace and glass sliding doors that lead to a private back deck and fenced in garden. Downstairs, discover two spacious bedrooms with deep windows that offer both natural light and a serene space to retreat to. An updated 4-piece bathroom with modern fixtures and finishes tie seamlessly into the home's aesthetic. This level also includes a dedicated laundry room and ample storage space. Enjoy the convenience of an outdoor parking spot, and a charming parkette just steps away, perfect for walking the dog or enjoying a bit of green space close by. This home is a perfect blend of comfort, style, and location; a true gem with low condo fee's, ideal for first-time buyers, down-sizers, or investors alike. Proximity to gorgeous nature trails, the Ottawa River, shopping, schools and the 417. (id:53899)
41 Smoketree Crescent
Ottawa, Ontario
Discover contemporary elegance in this fully upgraded 5-bedroom, 4-bathroom residence, meticulously renovated with 150K in premium improvements. Featuring a fully finished basement, this home offers over 3,000 sq. ft. of total living space-thoughtfully designed for comfort, functionality, and style. From the moment you enter the welcoming foyer, you'll appreciate the attention to detail and the seamless blend of modern finishes and timeless charm. The main floor features an open-concept living and dining area highlighted by classic wainscoting and elegant design touches. A dedicated main-floor office provides an ideal space for remote work, while the cozy family room with a fireplace creates a warm and inviting atmosphere. The modern eat-in kitchen has been beautifully refreshed with new appliances, including a stove, dishwasher, and microwave/hood fan. Freshly painted cabinetry with updated doors adds a stylish touch, and from here, you can step directly into your private backyard retreat-perfect for entertaining or unwinding. Outdoor living is elevated with interlocked front and rear patios, a hot tub under a gazebo, a fenced dog pan, storage shed, and a trampoline, all included with the home. The backyard is designed for both relaxation and play. Upstairs, hardwood flooring flows throughout, complemented by elegant hardwood stairs. A second-floor laundry room provides convenience, while four spacious bedrooms offer generous space for family and guests. The primary suite is a private retreat, featuring a walk-in closet and a beautifully finished ensuite bathroom. The fully finished lower level expands your living space with a large recreation room, an additional bedroom, a full bathroom, and ample storage-ideal for a growing family, overnight guests, or a home gym. Additional highlights include a finished garage with epoxy-coated flooring and a heater, a central vacuum system, and a carpet-free interior for easy maintenance and enduring style. (id:53899)
104 Third Avenue N
Arnprior, Ontario
Nestled in the heart of Arnprior and surrounded by mature trees, this charming 1-storey home offers the perfect blend of comfort and convenience. Featuring 2 + 1 bedrooms, an updated kitchen, and beautiful original hardwood floors, it's ideal for first-time buyers, downsizers, or anyone seeking a quiet lifestyle close to all amenities. The finished basement includes a large rec room, bedroom, and laundry room. Enjoy your morning coffee on the front balcony or relax on the back deck overlooking the garden. Additional features include a detached garage, small shed, direct gas line for the BBQ, and rough-in for central vacuum. Arnprior offers small-town charm, scenic views of the Ottawa and Madawaska Rivers, vibrant local shops, excellent recreation, top-rated schools, and an easy commute to Ottawa making it perfect for families, professionals, and retirees alike. Book your Showing Today! ** This is a linked property.** (id:53899)
108 Patchell Place
North Grenville, Ontario
Introducing the spectacular Everitt townhome by eQ Homes in the sought-after eQuinelle Golf Course Community! Including the finished basement, this end-unit townhome has 2203 sqft of thoughtfully designed living space and offers a seamless flow of comfort and style. Step inside and be greeted by the timeless beauty of hardwood flooring in the living and dining rooms, exuding an air of sophistication. The kitchen boasts ample cabinet space, complemented by an island with a breakfast bar with a spacious living room and dining area - the perfect setting for entertaining guests. Upstairs, discover your private oasis in the spacious primary bedroom with an ensuite and a walk-in closet, providing the ultimate retreat. Two generously sized bedrooms and a full bathroom complete this level, ensuring ample space for the whole family. Just a short walk away is the local park and splash pad, within top-rated school zones, and part of a friendly, community-focused neighbourhood. For those looking for even more, the optional Resident Club membership provides access to the clubhouse's exceptional amenities and a lively social atmosphere. (id:53899)
1106 - 200 Inlet Private
Ottawa, Ontario
Experience elevated living at Petrie's Landing, steps from scenic Petrie Island Beach and the Ottawa River. Perched on the 11th floor, this 693 sq. ft. condo combines modern comfort with resort-style amenities. Featuring 1 bedroom plus an oversized den that easily serves as a second bedroom, this home is perfect for professionals, couples, or anyone seeking a stylish and flexible space. The open-concept layout is bright and inviting, with hardwood floors, oversized windows, and a sleek kitchen featuring quartz countertops, stainless steel appliances, and smart cabinetry. Both the living room and primary bedroom open to large private balconies, ideal for morning coffee, evening drinks, or simply soaking in the panoramic East-facing views of the Ottawa River. The spa-inspired 4-piece bathroom includes a deep soaker tub and a separate walk-in shower, while in-suite laundry, central air conditioning, and efficient gas heating add everyday convenience. Free access to a long list of amenities: a fully equipped gym, rooftop outdoor pool with BBQ area, elegant party and meeting rooms, plus one underground parking space and a storage locker. Located in a quiet, adult-oriented and smoke-free building, this prestigious address offers easy access to parks, golf courses, trails, and the marina, where nature meets modern urban living. Immediate occupancy available. Locker P2 left Storage Room B-126 and Garage Parking P1-Left side A-65. (id:53899)
3403 Gendron Road N
Clarence-Rockland, Ontario
Welcome to Hammond Country Living Just Minutes from the City! Nestled in the family-friendly community of Hammond, this charming 3+1 bedroom, 3-bathroom bungalow offers the perfect blend of peaceful country living and city convenience just 15 minutes from Rockland and 30 minutes to Ottawa. Enjoy the privacy of no rear neighbours and a spacious layout designed for modern family life. The main level features beautiful hardwood and ceramic flooring, and an inviting open-concept living, kitchen, and dining area ideal for entertaining or keeping an eye on the kids while you cook. Three generously sized bedrooms are served by a large 5-piece main bathroom and a combined powder room/laundry for added convenience. Downstairs, the fully finished basement provides space for work, relaxation, and play. It boasts a cozy gas fireplace in the large recreation room, a fourth bedroom, and an additional 3-piece bathroom perfect for guests or a growing family. Step outside to your private backyard retreat, complete with a two-tier deck, and plenty of green space perfect for soaking in the outdoors or hosting weekend gatherings. A fully insulated double garage, powered storage shed, municipal water, and natural gas add even more value. Hot water tank is owned. If you're looking for a move-in ready home in a great community with an easy commute to the city you've found it! (41160862) (id:53899)
205 Arthur Street
Arnprior, Ontario
Welcome to The Cambridge by Talos Homes - a stunning 4+1 bedroom family home in one of Arnprior's most desirable neighbourhoods. From the moment you arrive, you'll be impressed by the curb appeal, featuring a paved driveway, interlocking front walkway, and a generous covered porch.Step inside to a welcoming foyer complete with a walk-in closet for added convenience. A versatile main-floor den or dining room offers flexibility for your lifestyle, while the inviting living room with a two-sided fireplace flows seamlessly into the bright and spacious eat-in kitchen. Designed with the home chef in mind, the kitchen boasts ample cabinetry, extensive counter space, and a walk-in pantry. Off the garage entry, you'll find a practical mudroom with a spot to take off boots and coats.Upstairs, the second level is complete with four spacious bedrooms, a family bathroom, and a conveniently located laundry room. The primary suite is a true retreat - featuring a walk-in closet and a luxurious 5-piece ensuite with double sinks, a glass shower, and a soaker tub, perfect for unwinding after a busy day.The finished lower level extends the living space with a recreation room, a generous fifth bedroom, a full 4-piece bathroom, and a kitchenette - ideal for overnight guests, extended family, or an in-law suite.Additional updates and features include air conditioning (2023) and a rough-in for central vac for future convenience.Enjoy your private, fully fenced backyard with interlocking patio - the perfect setting for summer entertaining with family and friends.Don't miss your chance to own this beautiful home in Arnprior. Book your showing today! 24 hour irrevocable on all offers as per form 244 (id:53899)
1060 St Jacques Street
Clarence-Rockland, Ontario
Stunning 3-Bedroom, 2.5-Bath Bungalow on a Corner Lot in the Heart of Rockland. Beautifully maintained brick bungalow with numerous upgrades throughout, offering the perfect blend of comfort and style. The large, bright kitchen features solid oak cabinets and built-in appliances, flowing seamlessly into a spacious living room. The master bedroom includes a convenient 2-piece ensuite. The fully finished basement provides extra living space with a gas fireplace, abundant storage, and a newly renovated bathroom completed in 2024. Bedrooms feature new flooring installed in 2025. Enjoy a generous, fully fenced backyard with a pool, perfect for summer entertaining, and a corner lot that offers privacy. Additional updates include a 200amp electrical panel, owned on-demand hot water heater installed in 2023, air conditioning from 2009, and a roof replaced in 2014. Front windows and the front door have also been updated. All this, just a short walk to the village, parks, and local amenities. Move-in ready, with charm, upgrades, and a fantastic location-truly a must-see! (id:53899)
#d - 514 Roosevelt Avenue
Ottawa, Ontario
This newly built one-bedroom semi-detached home offers the perfect balance of contemporary design and urban elegance. Featuring an open-concept layout with high ceilings and refined finishes, the space feels bright and inviting from the moment you step inside. The stylish kitchen is equipped with quartz countertops, custom cabinetry, and premium stainless steel appliances-ideal for both everyday living and entertaining. Enjoy a seamless flow to the living and dining area, and step outside to your private walkout patio for fresh air and relaxation. The spacious bedroom and full bath complete this thoughtfully designed home. Situated in one of Ottawa's most desirable neighbourhoods, you'll love being steps from Westboro's vibrant boutiques, cafés, and acclaimed restaurants, as well as the scenic Ottawa River pathways. With top-rated schools, convenient transit, and close proximity to downtown, this location offers exceptional lifestyle and investment value.Unit under construction. Upper unit not included. (id:53899)
4788 Massey Lane
Ottawa, Ontario
TIMELESS ELEGANCE IN A PARKLAND SETTING -- Prestigious Bungalow Near the Ottawa River. Nestled on a quiet street in one of Ottawa's most desirable enclaves, just steps from the scenic riverfront and parkway, this custom-built bungalow blends sophistication, comfort, and serenity. Surrounded by lush greenery on a magnificent 187-foot deep lot, it offers a peaceful retreat in a prestigious neighbourhood of executive homes. Inside, elegant upgrades and refined finishes elevate every room. Roof partially updated (2024), C/A (2022), . Rich hardwood flooring flows through the gracious main level, beginning with a welcoming foyer and continuing into the formal living room, where a large bay window frames views of the treed landscape. Entertain with ease in the grand dining room, designed for memorable gatherings. The heart of the home is the beautifully renovated kitchen, featuring timeless white cabinetry, high-end appliances, and a seamless connection to the inviting family room. A few steps down, the family room exudes warmth with its gas fireplace and direct access to the private garden patio. The tranquil primary suite offers a restful escape, complete with a luxurious ensuite and walk-out access to the backyard. Two additional bedrooms and a stylish main bathroom complete the main level. The fully finished lower level provides exceptional versatility with a spacious recreation/media room, fourth bedroom, full bath, and office area perfect for guests, hobbies, or extended family living. Enjoy year-round natural beauty from your own backyard, with mature trees, a large stone patio, and complete privacy. Double garage, updated systems, and an unbeatable location just moments to the Ottawa River, NCC trails, and top schools. A rare opportunity to own a truly special home in a setting that feels miles away from the city yet minutes to downtown. *Some photos have been virtually staged. 24 Hours Irrevocable as per form 244. OPEN HOUSE 2PM-4PM THIS SUNDAY the 23rd of NOV. (id:53899)
4471 Harper Avenue
Ottawa, Ontario
Welcome to 4471 Harper Avenue - a stunning 2 bedroom, 2 bathroom stacked condo ideally located in the heart of the city! Step inside to find a bright and spacious living area featuring a dramatic view of the lower-level family room, complete with a cozy gas fireplace. You'll immediately notice the beautiful new flooring that flows throughout both levels, creating a seamless and modern feel. The open-concept layout connects the living and dining areas effortlessly, leading into a well-appointed kitchen with ample cabinetry, generous counter space, newer appliances, and a convenient eating area with access to the laundry and your private terrace - perfect for your morning coffee or evening unwind. Head downstairs to the sleeping quarters where large windows and high ceilings add to the airy ambiance. The primary bedroom offers a cheater ensuite access to the beautifully renovated bathroom featuring a dual vanity and glass shower, while a second spacious bedroom completes this level. The location truly can't be beat - steps from shopping, restaurants, parks, the Blair LRT station, and all amenities including grocery stores, Costco, and movie theatre. With easy access to Highway 417, this home offers the perfect blend of comfort, convenience, and contemporary living. Quick possession available! (id:53899)
304 - 805 Beauparc Private
Ottawa, Ontario
Welcome to this beautifully maintained 2-bedroom, 2-bath corner unit in the highly sought-after Beauparc Private!Boasting 9ft ceilings and expansive windows that frame unobstructed ravine and tree-line views, this bright and airy home perfectly blends comfort with modern convenience.The open-concept living and dining areas are bathed in natural sunlight the dining room features floor-to-ceiling windows with direct access to the balcony, creating a seamless indoor-outdoor flow. The living room offers a large picture window overlooking mature trees and greenery, bringing nature right into your everyday living space.Gleaming hardwood floors run through the main living areas and kitchen, while the bedrooms offer cozy Berber carpet and the bathrooms feature elegant tile finishes. The upgraded kitchen includes stainless steel appliances and ample counter space, ideal for cooking and entertaining. The spacious primary bedroom features a walk-in closet and a full ensuite.Enjoy your morning coffee or a peaceful evening on your private balcony overlooking the tranquil ravine. Additional features include in-unit laundry, central heating/AC, a storage locker, and one surface parking spot.Just steps to Cyrville LRT Station and minutes to shopping, dining, parks, and downtown this is urban living with a serene, nature-filled twist.(Surface Parking Number: 4C; Locker: 4th on the left side) (id:53899)
5 Revol Road
Ottawa, Ontario
Once-in-a-lifetime multigenerational family home in Merivale Gardens! Almost 3000sf above grade, situated on a marvellous lot of 100X150 feet, backing on to the Pinhey Forest! The primary dwelling is on the main floor and offers four bedrooms and two full bathrooms. Pretty as the pictures, it features large windows with beautiful views. Theres an ample kitchen and open concept dining/living area, ideal for gathering, indoor and outdoor entertaining. The second storey in-law suite is anything but secondary. This family-sized apartment features cathedral ceilings and independent access. It has two bedrooms, a den, a nice kitchen, separate living and dining areas, a second laundry room and its own upper balcony. The double garage includes extra storage space and a handy workshop. Landscaped to the fullest, this property has perennial gardens, decks, patios, pergolas, a hot tub and a garden shed. Fully fenced, the backyard has direct access to the NCC Greenbelt. GENERAC and City Water installed. Loved, meticulously maintained and ready for your own family legacy! (id:53899)
615 Moffat Street
Pembroke, Ontario
Welcome to 615 Moffat St, this move in ready home sits on a large double lot on a cul de sac with no through traffic. This beautifully updated and well kept 3 storey home is a must see! With a large foyer which welcomes you into the warmth and charm of this 1945 built home. To add to the warmth there is a newer woodstove which can heat the whole home, a great secondary heating source! With it's tall ceilings, and 28 large windows, all with custom blinds, the home is flooded with natural light, giving the space an open and airy feel. Flooring is all pine softwood throughout the main level and the second storey. Original tall baseboards and window trim detail is something you just don't find in the newer built homes. There is a powder room off of the large country kitchen. The kitchen has a central island and plenty of counter space for any chef! Patio doors give access to the covered porch and the large fenced back yard with access to Muskrat River right from your own back yard! On the second storey you will find an updated full bath and 3 well sized bedrooms, the primary bedroom has been customized with rustic barn wood accents and has a great sized walk in closet. The second bedroom has the access to the 3rd level which is unfinished but has many potential uses, a hobby room, a games room, a home theatre room or just about anything you could imagine! The basement level has a separate finished laundry room with built in storage cupboards and the remainder of the basement is clean, dry (new weeping tiles) and currently is used as a metal workshop. The location is great for anyone who wants to be able to walk to the downtown for shopping, it is also close to the hospital and health care. It's a quick drive away from Algonquin Park and approximately 1 1/2 hour away from Ottawa and approximately 2 1/2 hours to North Bay. Come and visit, you may just want to stay for a lifetime! (id:53899)
205 Westar Farm Way
Ottawa, Ontario
Welcome to 205 Westar Farm Way! This custom built Linwood Home sits on acreage in an estate community where elegance meets country living. Step inside your dream home, where every detail whispers quality craftsmanship from the soaring 16 foot vaulted pine ceilings to the rich Hickory flooring, to the Douglas Fir beams that frame the space with rustic elegance. The open-concept design, paired with expansive windows, fills the home with natural light creating a seamless connection between indoors and the breathtaking beauty outside.The gourmet kitchen is a chefs paradise with high-end finishes, premium appliances, and a generous center island, perfect for cooking, gathering, and making memories. The primary suite is a true retreat. With a spacious ensuite, his-and-hers walk-in closets, and private access to your own backyard deck- its a space made for pure relaxation. With a fantastic flex room on the main level to make your own, whether its an additional bedroom, office, play room, the possibilities are endless! And that is just the beginning..the walkout, with its bright windows and 9 foot ceilings, offers two comfortable bedrooms, a large family room and open area- a perfect space for an in-law suite or for children to have their own living space. And lets not forget the luxurious spa-like bathroom; its deep soaker tub makes it a great evening escape. Not only will you love the house but you'll love the easy commute and convenience of being only minutes from Stittsville, Kanata and both Highway 7 and the 417. Electric vehicle? Perfect, it already comes equipped with an EV charger. Whether you're hosting friends, sipping coffee on the deck, tending to the garden, or simply soaking up nature, this property offers a sanctuary both inside and out. Some homes just feel different and the moment you pull into the driveway, you'll know this is one of them! (id:53899)
856 Clapham Terrace
Ottawa, Ontario
Discover the perfect balance of comfort and convenience in this exceptional Claridge Penrose townhome, the largest and most sought-after model in the builder's collection, offering approximately 2,315 square feet of well-designed living space. This end-unit stands out with extra windows and abundant natural light, creating an inviting atmosphere from the moment you arrive. The layout includes 3 bedrooms and 3 bathrooms, plus a fully finished basement that expands your options for entertaining or family living. The main level is anchored by hardwood flooring and pot lights that frame an open-concept living, dining, and kitchen area, where quartz countertops, stainless steel appliances, and a generous island make both everyday meals and gatherings a joy. The living room centers around a gas fireplace with a wood mantel, while a dedicated mudroom provides practical storage for boots, coats, and gear. Go upstairs through the hardwood stairs, and we will find the expansive primary bedroom features a spa-like 5-piece ensuite with a freestanding Roman tub, walk-in shower, and double vanity, while 2 additional bedrooms provide ample space for family or guests, sharing a luxury 4-piece ensuite. A convenient 2nd-floor laundry completes this level. The basement is bright and spacious with high ceilings, a finished family room, and a 3-piece rough-in for an additional bathroom, allowing for future customization. Outdoors, the Southeast-facing backyard is private and sunlit, ideal for morning coffee or weekend barbecues. Located in the family-friendly community of Stittsville South, this home is in the highly regarded All Saints High School district and within walking distance of parks and transit, with grocery stores, cafés, schools, and everyday conveniences close by. Combining the low-maintenance lifestyle of a townhome with the space and features of a detached property, this Penrose model is a rare opportunity to own a home that delivers on function and modern design. (id:53899)
135 Cherryhill Drive
Ottawa, Ontario
***OPEN HOUSE SUNDAY NOVEMBER 23RD 1-3 PM*** Welcome to 135 Cherry Hill in Carp a custom-built estate where privacy, luxury, and resort-style living come together just minutes from the city. With over 5,500 sq. ft. of finished living space on a 2.2-acre property, this residence offers the perfect balance of convenience and tranquility. The main level showcases soaring cathedral ceilings and a bright open-concept kitchen and living area designed for modern living. A rare four-season smoking & BBQ room overlooks the pool and backyard, complete with a fireplace and TV, creating an inviting year-round retreat. Three bedrooms, each with walk-in closets, plus a dedicated office and spacious mudroom with laundry, complete this level. The fully finished lower level is an entertainers dream with a full spa and sauna, second kitchen, theater room with projector and tiered seating, party room, two bedrooms, Jack & Jill bathroom, and a second laundry room. Radiant in-floor heating ensures comfort throughout. Step outside to a private resort-style backyard featuring a heated pool with its own pool house and wood-burning fireplace, expansive interlock patio, fire pit with river rock surround, sauna, and lush maples. With two driveways, a double garage, and parking for 12+ vehicles, the property is as practical as it is impressive. Additional highlights include four fireplaces, five full bathrooms, multiple fridges, dual laundry setups, smart wiring, and an owned propane tank. 135 Cherry Hill is more than a home it is a private retreat, a gathering place, and a lifestyle statement, all within minutes of Ottawa and Kanata. (id:53899)
203 - 300 Powell Avenue
Ottawa, Ontario
Stunning 1 Bed + Den condo in Powell Lofts where industrial charm meets modern living. Welcome to Powell Lofts, a true schoolhouse conversion offering a rare blend of character and contemporary design. Impressive and unique building with its soaring lobby and wide hallways. Step into this open-concept condo (780 sf)and be wowed by soaring 10-foot ceilings, floor-to-ceiling windows, and maple hardwood flooring throughout. The spacious living area is perfect for entertaining or relaxing in style, while the east-facing balcony lets in beautiful morning light. The kitchen features sleek stainless steel countertops and appliances, complimented by a colourful backsplash. The bedroom includes sliding doors that open to the main living area, a wall-to-wall closet with open shelving, and a partial-height wall to maximize natural light. Need a home office or guest space? The den with French doors provides a perfect solution. The updated bathroom features elegant ceramic tiles. Convenient full size in-unit laundry. Located in the Glebe Annex just steps from Little Italy, The Glebe, Dows Lake, and Carleton University, this home offers the best of Ottawa within walking distance. One parking space included. Condo fees include Heat, AC. Water and Parking. Pet friendly building. Some photos have been virtually staged (id:53899)
31 Gertie Street
Ottawa, Ontario
Discover this spawling bungalow on a pool-sized lot in the heart of Richmond's sought-after Kings Grant community. Offering nearly 1,920 sq. ft. on the main level, this oversized home features soaring 14 ceilings, a formal dining room, and a vaulted great room wired for sound with a cozy gas fireplace and custom California shutters.The chefs kitchen is a true showpiece with granite counters, a spacious eat-in area, and a full butlers pantryperfect for entertaining. Convenient office/third bedroom at the front entrance. The luxurious primary suite boasts a 5-piece ensuite and walk-in closet, while the professionally finished lower level adds 955 sq. ft. with a bright recreation room, two additional bedrooms, a third full bath, and tons of storage space.Thoughtful extras include central vac, alarm system, sound wiring, irrigation system, and humidifier. Enjoy the privacy of a no-direct-rear-neighbour lot, steps to local parks and the Richmond Fairgrounds, with easy access to Kanata and Ottawa. Nearly 3000 square feet of luxurious living space! Roof 2022. Whether you're downsizing, wanting to live on one level, want to invite the in-laws, or have space for care-givers, this could be the opportune place for you to enjoy the village lifestyle just minutes from Ottawa yet amenities close at hand. 24-hour irrevocable on offers. (id:53899)
1123 Secord Avenue
Ottawa, Ontario
Welcome home to 1123 Secord Ave! This home has been well-maintained throughout the years. A beautiful all-brick bungalow, within walking distance to Bank Street, Heron Road, and Billings Bridge. Finished basement with large rec room, additional bedroom, laundry / utility room. Well landscaped property with 2 garden beds for the avid gardener. Detached oversized garage and shed provide extra storage for all your seasonal items & outdoor gear. Plenty of parking for the entire family. Close to shopping centers, restaurants, transit, parks, & recreational facilities. Commuting is a breeze with convenient access to the O-Train and OC Transpo stops. The R3A zoning allows for various uses and there is potential to convert the basement into In in-law suite or secondary dwelling unit for family members or tenants. Flooring: Hardwood, Vinyl Laminate. Updates: Front door system 2024, Roof shingles 2017, Goodman gas furnace 2012, Windows 2008, Main electrical panel 200 amp, garage added 2022 60 amp ESA approved. Appliances sold in an"' as is where is condition" 48 hour irrevocable on all offers, please allow 24 hours notice for all showings. Book your showing today!! (id:53899)
394 Dore Street
Casselman, Ontario
Discover 394 Doré - a brand-new, design-forward custom bungalow that delivers the kind of freshness, style, and flow that buyers search for but rarely find. This home doesn't just check boxes - it leaves an impression.Step into a bright, modern, open-concept layout where every detail feels intentional. The chef-inspired kitchen steals the spotlight with its clean lines, contemporary cabinetry, and sleek finishes that elevate the entire main level. The living and dining areas blend seamlessly, creating a space that feels both spacious and effortlessly sophisticated.The main floor features two impressive bedrooms along with a boutique-style full bathroom finished with hotel-inspired fixtures and modern design touches. Head downstairs to the fully finished lower level and you'll find an unexpected luxury: a spa-calibre bathroom with a calming, retreat-like atmosphere.The backyard is generous and wide open, offering endless potential for outdoor living, gardening, or future customization. Situated in a quiet, welcoming community, this home offers quick access to amenities, parks, shops, and major routes - the perfect blend of comfort and convenience.With its fresh build, elevated finishes, and standout layout, 394 Doré brings a level of style and quality that sets it apart from other homes in the area. (id:53899)
713 Teasel Way
Ottawa, Ontario
This beautifully maintained executive end unit townhome offers over 2,160 sq ft of thoughtfully designed living space. The main floor features hardwood flooring, a welcoming foyer, and an open-concept living and dining area. The upgraded white kitchen boasts quartz countertops, a walk-in pantry, an oversized island with a breakfast bar, and stainless steel appliances. Upstairs, the spacious primary bedroom includes a luxurious ensuite with quartz counters and a glass-tiled shower. You'll also find a convenient second-floor laundry room, a 4-piece main bathroom, a linen closet, and two generously sized bedrooms with large windows providing ample natural light. The lower level features a spacious family room with a cozy gas fireplace and an abundance of natural light. There is also a rough-in 3-piece bathroom and a mechanical room with ample storage space. Located within walking distance to schools, shopping, restaurants, daycare, and other amenities. (id:53899)
291 Paseo Private
Ottawa, Ontario
Welcome to 2 story lower Terrace home with 2 bedrooms, 3 bathrooms for rent with no rear neighbors located in the bustling center of Centrepoint backing onto Park (approx 1256 sq. ft.) . This move in ready home boasts a large eat-in kitchen w/ample cupboards, counter tops and pantry. Open concept dining and living rooms and patio door to backyard/terrace overlooking the Park in a serene setting perfect for BBQing. Hardwood floors on the main level. Primary bedroom with ensuite bath and wall to wall closet. Second bedroom also have ensuite bath and large windows with plenty of natural light. Laundry and storage conveniently located near bedrooms. Central Air. One exterior parking spot included. Close to Shopping, Recreation, Schools, Algonquin College, Parks and Transit. (id:53899)
273 Kinglet Way
Ottawa, Ontario
Nestled on a peaceful street in one of Orleans most desirable neighbourhoods, this 3-bedroom, 2-bathroom home offers comfort, privacy, and timeless charm. The bright, functional layout flows effortlessly, while the fully fenced backyard creates a private outdoor retreat perfect for relaxing or entertaining.Ideal for those seeking upscale suburban living with quick access to parks, schools, and amenities this is a rare opportunity to own a quiet, stylish haven in a premium location. (id:53899)
33 - 39 Clarence Street
Ottawa, Ontario
Welcome to a distinguished Indian eatery nestled in the lively heart of Ottawa's By-Ward Market! This is an unparalleled chance to acquire a flourishing culinary enterprise at a competitive price point. Situated in a historic edifice that epitomizes the charm and character of By-Ward Market, the restaurant promises an ambience that is both welcoming and evocative.Strategically positioned, it's mere footsteps away from prestigious institutions such as Ottawa University, the iconic Parliament, numerous corporate hubs, and coveted tourist spots. Surrounded by a myriad of high-rise residences and luxury hotels, By ward market square, surrounded by restaurants, night clubs, the locale fosters a consistent influx of locals, students, business travellers, and globetrotters.The establishment boasts a classic entrance leading to a refined reception and bar area. A spacious dining hall, designed to accommodate around 145 patrons, complements an outdoor patio seating an additional 28. The kitchen, a cornerstone of operational efficiency, is outfitted with dual ventilation systems: a grand 18-foot hood and a functional 10-foot hood, ideal for high-volume, authentic cooking.The extensive inventory of professional culinary equipment comes included, primed to empower your gastronomic aspirations. The interior layout provides a canvas for your creative vision, whether you envision intimate seating arrangements or a broader, more expansive setup.Viewings can be arranged with at least 24 hours' advance notice, contingent on scheduling availability. Seize the potential of this prime, high-traffic location, complemented by an exceptional layout and a turnkey solution. This is a remarkable prospect to claim ownership of a prized culinary gem in Ottawa's thriving downtown. Don't let this golden opportunity pass! (id:53899)
323 Fullerton Avenue
Ottawa, Ontario
Cute as a button, this lovingly maintained home offers so much more than meets the eye. With a new furnace and A/C installed in November 2025, you'll stay warm in winter and cool all summer long. This charming 2-bedroom (formerly 3-bedroom) home in desirable Castle Heights sits on a 100' x 50' lot and features 1.5 stories of comfortable, updated living space-along with two excellent outbuildings. The impressive 18' x 18' shed, equipped with a cement pad, electricity, and lighting, offers endless possibilities and could potentially be converted into a garage with proper city approval. Inside, you'll find beautiful original strip hardwood floors and a bright, spacious eat-in kitchen complete with quartz countertops (2025), a new cooktop (2024) fridge (2024), and wonderful natural light overlooking the large backyard. The current dining room-formerly the main-floor primary bedroom-adds flexibility to the layout and features a convenient main-floor powder room. The upper level offers two generous bedrooms, both with hardwood floors, and a well-appointed 4-piece main bath. The mostly finished lower level includes a cozy rec room or teen retreat, a wet bar, and a 3-piece bathroom, plus a large unfinished area perfect for laundry, storage, or future expansion. Outdoors, the property has been extensively landscaped over the years. Enjoy a newer 12' x 12' deck (2023), a beautiful interlock patio, mature hedges for privacy, and two spacious sheds. The home's curb appeal shines with interlock front steps, lovely planters, and a front brick façade. The widened driveway provides excellent parking for family and guests. Close to St. Laurent shopping center, transit, places of worship schools and great access to the highway for commuting. Furnace and A/C 2025, cook top, fridge, dishwasher 2024, quartz counters 2025, new electric panel August 2025, deck 2023, patio door 2022, carpet on basement stairs 2025, Snow contract already paid for the season. (id:53899)
34 - 46 A Medhurst Drive
Ottawa, Ontario
Step inside this inviting end unit home where comfort and convenience come together. The open-concept main level is filled with natural light and features a cozy fireplace that sets the tone for relaxing evenings. The kitchen and dining area flow beautifully, creating the perfect space for family meals and entertaining friends. Upstairs, you'll find three comfortable bedrooms, including a large primary suite with its own private 2-piece ensuite. The finished lower level offers a recroom, along with laundry and plenty of storage. Step outside to your private fenced yard with sunny southern exposure-ideal for summer barbecues or quiet morning coffee. Parking is conveniently located just steps from your door. Close to parks, schools, shopping, and transit-this is a wonderful place to call home. (id:53899)
3 Monterey Drive
Ottawa, Ontario
Location, Location, Location! This family-friendly freehold townhome offers no immediate rear neighbours and is perfectly situated just minutes from Downtown Ottawa, Queensway Carleton Hospital, IKEA, and quick access to the Queensway (Hwy 417).Featuring 3 bedrooms and 2 bathrooms, the bright main level boasts a spacious kitchen, open-concept living/dining area with new hardwood (engineered) floors, and a stylish renovated powder room. Upstairs includes three spacious bedrooms and a five piece (double vanity) main bathroom .The finished lower level offers a versatile family room, laundry, and utility space. Step outside to your private backyard perfect for entertaining or quiet evenings. Move-in ready and full of natural light, this versatile home is perfect for any lifestyle! Stove (Dec 2024), Main level flooring (Dec 2024), Paint - main level (Jan 2025), Washer & dryer (Dec 2024), Fenced rear yard (2022), Bath (2021), Roof (2011), Furnace (2010 approx.), Chimney Repointed (2020), Pot Lights and Smooth Ceilings in the Living Area. Association fee is $113.50/month - covers snow removal and front lawn care. Electricity bills $70-$80 (monthly average). Water $134-$150 (average for two months), gas is $30-$40 (monthly average) in summer, winter $150 (average). HWT rental fees $20+applicable taxes. (id:53899)
6779 Roger Stevens Drive
Montague, Ontario
Discover the warmth and character of 6779 Roger Stevens Drive, a lovingly cared-for Halliday-built home set in the peaceful countryside of Montague. Surrounded by mature trees and wide-open space, this property offers the best of rural living while keeping everyday conveniences within easy reach. Inside, the heart of the home is the beautifully redesigned custom kitchen-bright, spacious, and equipped with stainless steel appliances, generous cabinetry, and a large island perfect for cooking, hosting, or gathering with loved ones. The main living room delivers comfort and charm with its built-in shelving and wood-burning fireplace, creating a cozy retreat for quiet evenings or family time. Natural light pours through the windows, highlighting updated finishes and the scenic views outside. The layout offers thoughtful flexibility, with one bedroom on the upper level and three more below, making it ideal for growing families, visiting guests, or multi-generational living arrangements. The refreshed 3-piece bathroom adds a clean, modern feel, while the main level extends your living space even further. Outdoors, the property shines with an expansive yard, freshly gravelled driveway, wood shed, and an insulated attached garage featuring a poured concrete floor, side entrance, and plenty of room for tools, gear, or hobbies. Major upgrades-including 200-amp electrical service, sump pump, pressure tank, and improvements to the laundry pump chamber-ensure added confidence and lasting value. Move-in ready and full of potential, this welcoming home offers comfort, space, and serenity in a beautiful country setting. Come see everything it has to offer! (id:53899)
75 Antonakos Drive
Carleton Place, Ontario
Discover comfort, space, and style in this beautifully maintained 3-bedroom + loft, 3-bathroom semi-detached home located in one of Carleton Place's most desirable family communities.The heart of the home is the expansive kitchen, featuring a massive centre island, elegant granite countertops, and ample cabinet space ideal for cooking, entertaining, or gathering with family and friends.Enjoy the open-concept layout on the main floor, filled with natural light and modern finishes. Upstairs, you'll find three generous bedrooms, including a primary suite with ensuite and walk-in closet, plus a bright and versatile loft area perfect as a home office or playroom.The unfinished basement offers excellent future potential for a rec room, home gym, or extra storage. A private backyard, attached garage, and welcoming curb appeal complete the package. (id:53899)
460 Wilbrod Street
Ottawa, Ontario
Experience a grand triplex in Ottawa's vibrant Sandy Hill neighborhood. The owner-occupied main level offers a 2-bath, 4-bedroom unit with soaring 12-foot ceilings, with an amazing floorplan and a beautiful 3-tier deck. The 2nd floor unit features a breathtaking kitchen, a sunken bedroom or studio with exposed brick, and two other spacious bedrooms, including a primary with an ensuite. The 3rd floor unit boasts a stately rooftop deck, a large open-concept living space, and two smart bedrooms. The lower level generates income with three bedrooms, a bathroom, and coin-operated laundry. A detached garage and surface parking spaces complete this rare find. A great investment opportunity or live in one unit yourself and generate income from the rest of the property. 2nd and 3rd floor units are rented, along with the garage and two parking spaces. The exterior insulation was upgraded for superior energy efficiency and re-clad with brick veneer. 3 Hydro Meters. Enjoy easy access to trendy restaurants, galleries, Parliament, and the University of Ottawa. Schedule a viewing today! (id:53899)
2204 - 199 Slater Street Street
Ottawa, Ontario
Welcome to this deluxe, two story, two bedroom, three bathroom condominium apartment centrally located in the heart of Ottawa. This property's most exceptional feature is the breathtaking views from all its floor to ceiling windows & from the spacious balcony. There is tons of natural light as a result of its open concept design & it features attractive hardwood flooring throughout the main level, upstairs hallways & bedrooms. The kitchen includes quartz countertops & sufficient cabinetry to accommodate your cookware & dishes. The spacious open concept living room / dining area & exterior balcony are all perfect for furniture placement & relaxing as well as intimate meals or small family gatherings. The second floor hallway offers hidden washer/dryer & access to the family bathroom with soaker tub and shower. The spacious primary bedroom includes a bright, high end four piece en-suite bathroom with double sinks & glassed walk in shower. The second bedroom is perfect for other family members or a guest room / home office. This Building has lots of Amenities including, concierge, party room, movie room and exercise equipment. Imagine the convenience of being in walking distance to numerous restaurants & stores as well as most major tourist attractions like the Byward Market, National Arts Centre, Museums and Parliament Hill to name few. Parking spot P4 - #117 - Locker 402B (id:53899)
5410 Old Richmond Road
Ottawa, Ontario
Step into this stunning home through a spacious, light-filled foyer and immediately notice the gleaming birch hardwood floors that flow throughout the main level. The large formal dining room is perfect for entertaining, complete with oversized windows that flood the space with natural light.The kitchen features stainless steel appliances, ample cabinetry, and generous storage while you can enjoy casual meals in the charming eat-in sunroom. The main level offers a convenient bedroom and full bathroom. You'll also love the expansive living room, complete with patio doors that open onto a large deck overlooking your spacious, fenced yard featuring an in-ground pool, perfect for summer fun and entertaining. Upstairs, you'll find three additional generous bedrooms and a luxurious main bathroom with a jetted soaker tub and walk-in shower. The primary suite features a walk-in closet and a private ensuite bath. Don't miss the bright and airy bonus loft- ideal for a home office, studio, or playroom! The finished basement offers a cozy wood stove, creating the perfect rec room retreat for chilly winter nights, along with plenty of storage space. Situated on an expansive lot with room to roam, this property also boasts a double car garage for added convenience. This home checks all the boxes-space, style, and functionality-inside and out. (id:53899)
191 Pretoria Avenue
Ottawa, Ontario
Water and Heat and Hydro INCLUDED!!! This bright and spacious house has been recently renovated throughout. The unit provides basic furnitures (including bed, closet, sofa, dinning table, etc...). The unit boasts new floors, a new kitchen - complete with new appliances a completely new bathroom, fresh paint throughout and in-unit laundry. Located just steps from the Glebe, TD place, OTTAWA U, Just move in and enjoy!! Heat & HWT Tank Rental & Water 1 parking spot are included in the Lease Rate. Tenant pay internet bill. It is suitable for a young family or a couple. (id:53899)
70 Dr. Gordon Crescent
North Grenville, Ontario
Tucked away in the desirable Applewood Estates community of Kemptville, this beautifully maintained, full brick, 2+1 Bed, 2.5 Bath semi-detached bungalow with WALKOUT basement offers the ideal blend of comfort & convenience. Thoughtfully laid out & freshly painted from head to toe, this home rests on a premium corner lot, absent of rear neighbours in a neighbourhood where pride of ownership prevails. Step inside & you're greeted by a bright front bedroom - ideal for a home office or guest room. Down the hall, discover the open-concept living, dining & kitchen, the latter offering plenty of drawers for storage, counter space for meal prep & a newer fridge and stove. BBQ'ing is a breeze on the side deck, with stairs leading down to the interlock patio. Spacious primary bedroom offers a 3 pc cheater ensuite, walk in-closet, & pretty views of the treed back yard. A 1/2 bath & convenient main level laundry room with access to the garage round out the main level. Downstairs, the downright cavernous fully finished walkout basement doubles your living space with a generous family room & additional flex spaces for games, hobbies and the like. A third bedroom with a large picture window, a 4 piece bath, & access to the back patio complete the lower level, great potential down there for an in-law suite. So much near by, mere steps to the hospital, walking distance to schools & a short drive to all of Kemptvilles amenities including shops, restaurants, groceries, bakeries, coffee shops, box stores, Ferguson Forest Dog Park, Curling, Equinelle & Rideau Glen Golf courses and more. Put this one on your must see list! H.E. Natural Gas Furnace (2011), AC (2015) Roof (2013) Stairway & Family room carpet (2025), Freshly painted walls/doors/baseboards/trim throughout (2025), Driveway sealed (2025) (id:53899)
E - 14 Stevens Avenue
Ottawa, Ontario
Discover upscale urban living in the vibrant Vanier/Kingsway Park neighbourhood of Ottawa, ON, with our newly available 2-bedroom, 3-bathroom apartment in the brand-new Suites at 14 Stevens. This 2-level stacked apartment offers a perfect blend of luxury, comfort, and convenience, designed to enhance your lifestyle. Enjoy 1,154 sq ft of contemporary living space featuring large windows for ample natural light and high-end finishes throughout. Prepare meals in style with stainless steel appliances, quartz countertops, and sleek cabinetry. Each bedroom features its own private bathroom, adding an extra layer of privacy and convenience. Plus, a guest bathroom on the main living level for ease. Extend your living with a private balcony, perfect for relaxing and entertaining. Exclusive arrangement with CommunAuto for car-sharing, providing a green and cost-effective transportation alternative. Heat and water are included in the rent. Tenants are responsible only for hydro and internet. Just minutes from downtown Ottawa, enjoy easy access to the city's business hubs, entertainment venues, and dining experiences. Step outside to a community known for its walkable streets and friendly atmosphere. Explore local shops, cafes, and parks without the need for a car. Multiple transit options are available, making it easy to navigate the city and beyond. This apartment is ideal for professionals seeking a balanced urban lifestyle with the benefits of a modern community and excellent proximity to Ottawa's bustling downtown core. Experience the best of city living at the Suites at 14 Stevens. Join our community today and elevate your living experience! Schedule a viewing today! Embrace modern living in the heart of Ottawa! Street permit parking may be available. (id:53899)
54 Dr Gordon Crescent
North Grenville, Ontario
Step into your dream home at Applewood Estates, Kemptville! This beautiful semi-detached haven is perfect for those looking to downsize or start fresh in a cozy space. With a fully bricked exterior and an open concept layout, this home is designed for both comfort and entertainment. Picture this: a kitchen overlooking a spacious living/dining room with a gas fireplace and sliding doors leading to a large deck - perfect for BBQ nights with friends or relaxing evenings watching the sunset over the park. Convenience is key with most amenities just a stone's throw away. Imagine walking to local shops, restaurants, cafes, and more with ease. Plus, excellent walking trails await you right outside your back door! The master bedroom boasts an ensuite and walk-in closet, while the main floor laundry offers easy access to the garage - no more struggling with groceries in the rain! Need extra space? The finished basement is a hidden gem, featuring a spacious rec room, a den with a closet, a full bathroom, and ample storage. Every nook and cranny has been thoughtfully utilized to keep your space organized and functional. From the well-maintained furnace to the updated roof and widened driveway, this home is move-in ready and waiting for you to add your personal touch. Don't miss out on this incredible opportunity to make Applewood Estates your new home sweet home. Book your viewing now and get ready to embrace a lifestyle of comfort and convenience! (id:53899)
303 - 120 Darlington Private
Ottawa, Ontario
A rare opportunity to own your own little piece of paradise in a friendly, well-established community. Welcome to The Landmark, a serene and established community surrounded by greenery, walking trails, and a true sense of neighbourly connection. This beautifully cared-for condo offers the perfect blend of comfort and convenience, with every detail designed for easy living. The bright kitchen is a pleasure to cook in, with modern cabinetry, granite counters, and plenty of counter space. The open living and dining area is warm and inviting, featuring hardwood floors, soft neutral tones, and a large picture window that fills the space with natural light. The spacious primary bedroom includes a custom walk-in closet and direct access to a beautifully updated bathroom with generous storage. The second bedroom makes a perfect den, office, or cozy space for guests. One of the highlights of this unit is the private balcony-a peaceful spot overlooking the gardens where you can enjoy the sunshine or simply unwind outdoors. Additional perks include in-unit laundry, underground parking, and a storage locker. Life at The Landmark offers much more than just a home. Residents enjoy an indoor saltwater pool, sauna, tennis and pickleball courts, walking paths, and a welcoming clubhouse with a lounge, fireplace, and BBQ area for gatherings. Come see why The Landmark remains one of the area's most desirable places to call home. Some photos have been virtually staged. (id:53899)

