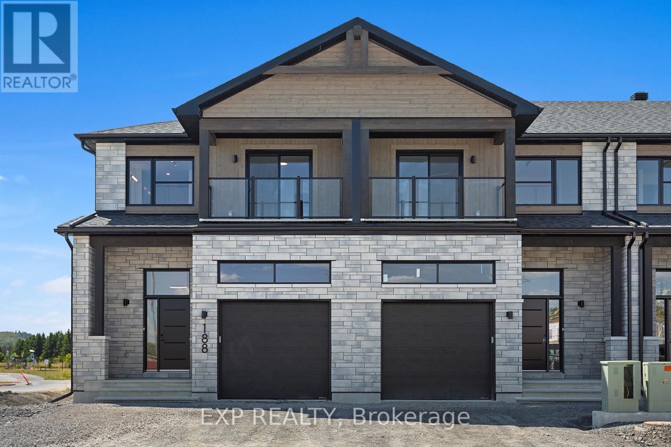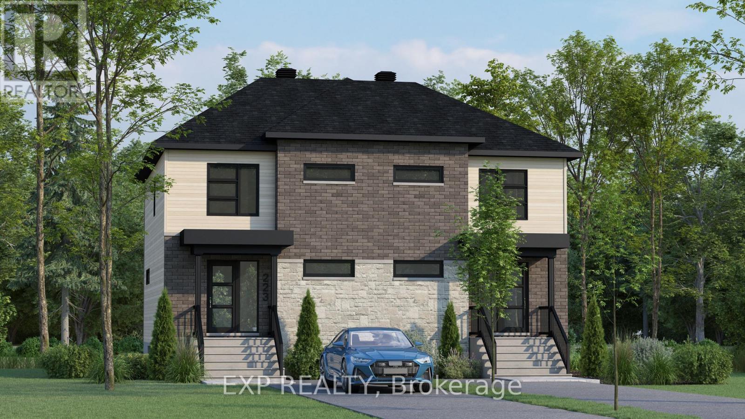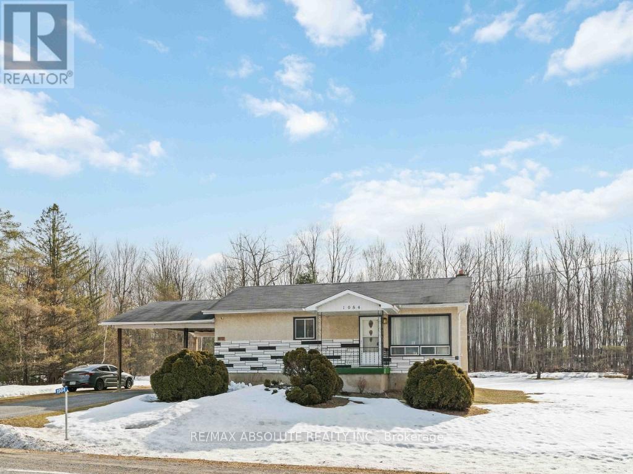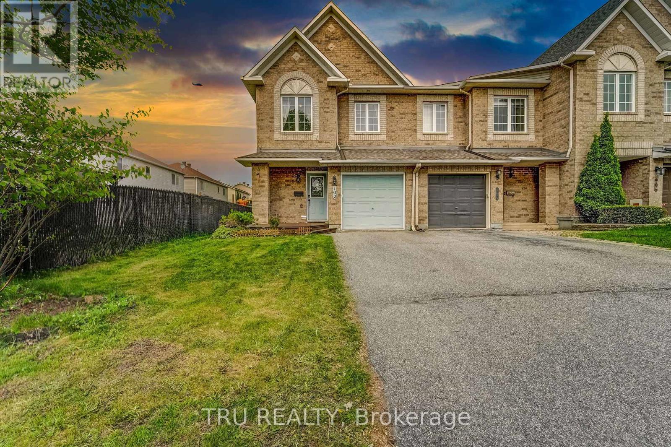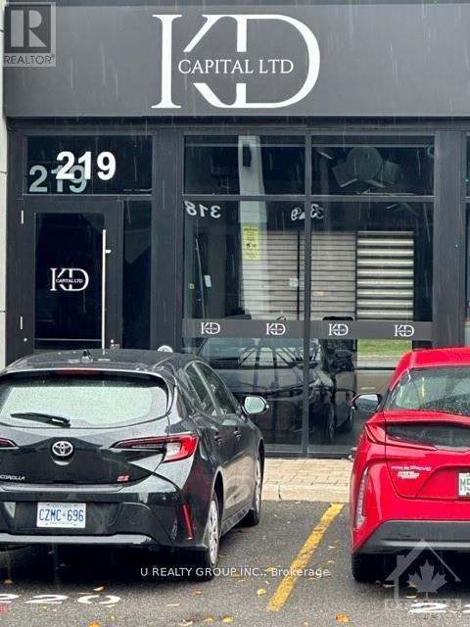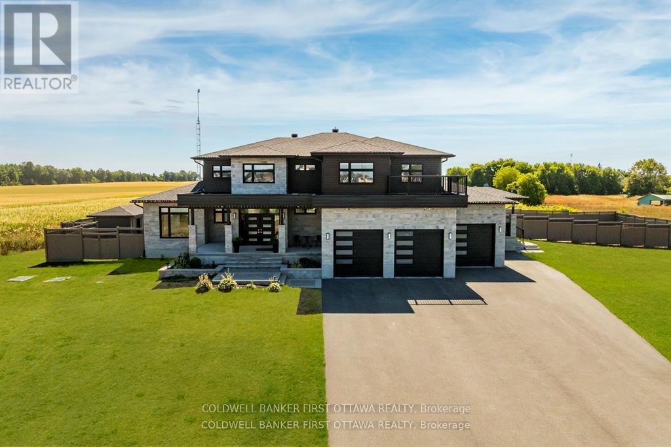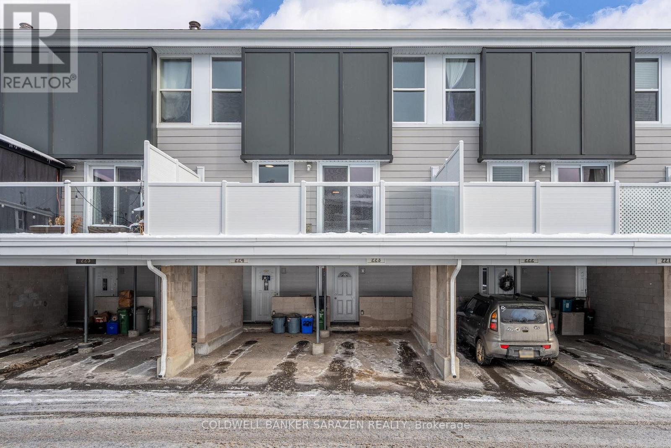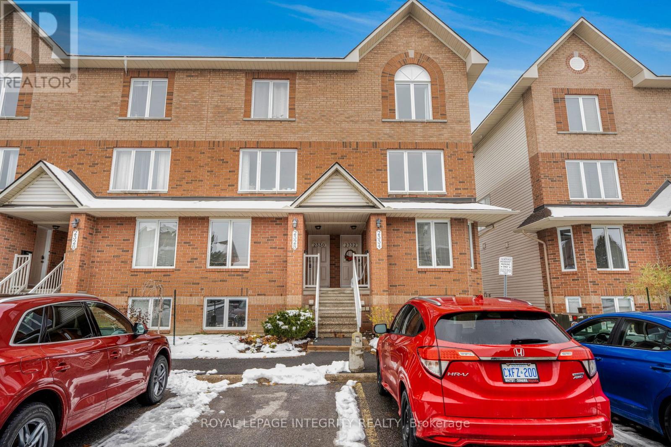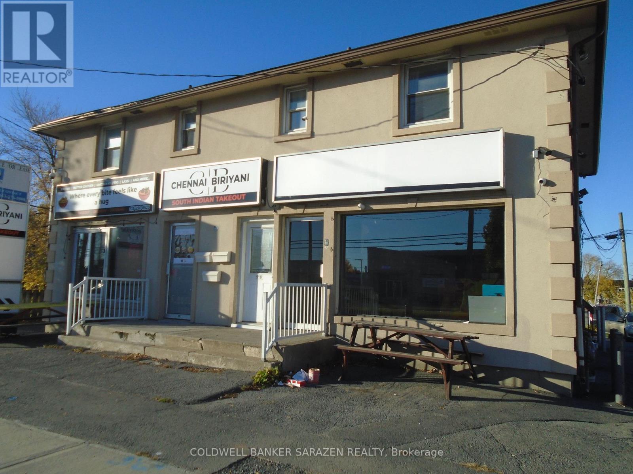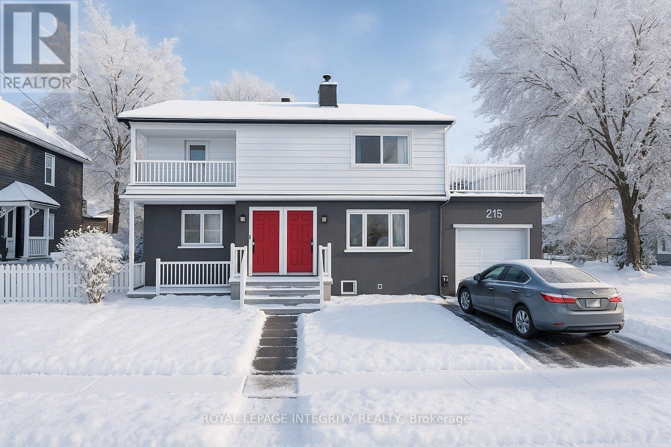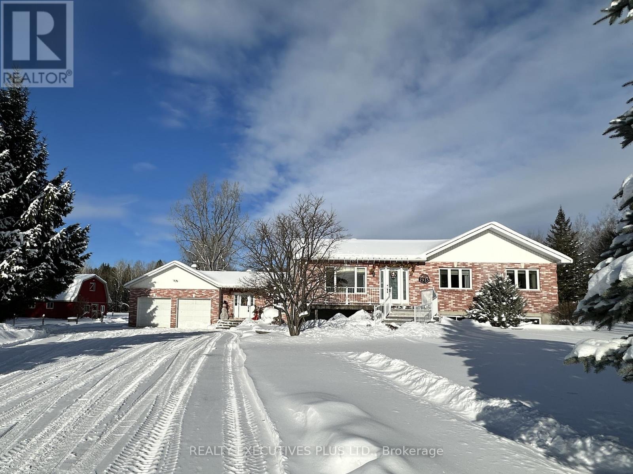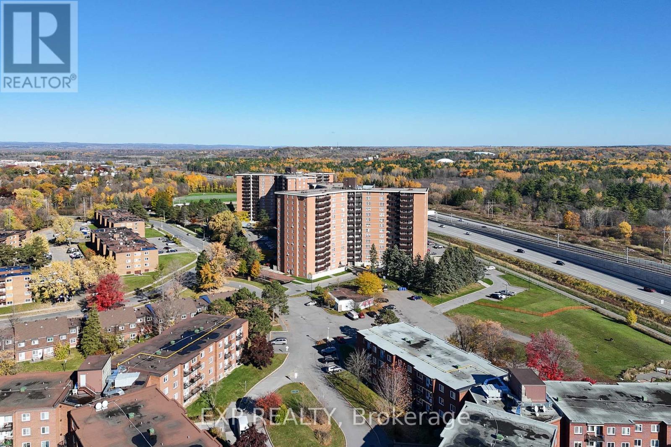67 Carpe Street
Casselman, Ontario
Distinguished & Elegant Brand New END UNIT Townhome by Solico Homes (Tulipe Model)The perfect combination of modern design, functionality, and comfort, this 3 bedroom 1430 sqft home in Casselman offers stylish finishes throughout. Enjoy lifetime-warrantied shingles, energy-efficient construction, superior soundproofing, black-framed modern windows, air conditioning, recessed lighting, and a fully landscaped exterior with sodded lawn and paved driveway all included as standard. Inside, the open-concept layout is bright and inviting, featuring a 12-foot patio door that fills the space with natural light. The gourmet kitchen boasts an oversized island, ceiling-height cabinetry, and plenty of storage perfect for family living and entertaining. Sleek ceramic flooring adds a modern touch to the main level. Upstairs, the spacious second-floor laundry room adds everyday convenience. The luxurious main bathroom is a standout, offering a freestanding soaker tub, separate glass shower, and double-sink vanity creating a spa-like retreat. An integrated garage provides secure parking and extra storage. Buyers also have the rare opportunity to select custom finishes and truly personalize the home to suit their taste. Located close to schools, parks, shopping, and local amenities, this beautifully designed home delivers comfort, style, and long-term value. This home is to be built make it yours today and move into a space tailored just for you! (id:53899)
219 Carpe Street
Casselman, Ontario
Sleek & Sophisticated Brand New Semi-Detached Home by Solico Homes (Lotus Model)The perfect combination of modern design, functionality, and comfort, this 3 bedroom 1414 sqft home in Casselman offers stylish finishes throughout. Enjoy lifetime-warrantied shingles, energy-efficient construction, superior soundproofing, black-framed modern windows, air conditioning, recessed lighting, and a fully landscaped exterior with sodded lawn and paved driveway all included as standard. Step inside to a bright, open-concept layout featuring a 12-foot patio door that fills the main floor with natural light. The modern kitchen impresses with an oversized island, ceiling-height cabinetry, and ample storage perfect for everyday living and entertaining. Sleek ceramic flooring adds a modern touch to the main level. Upstairs, the elegant main bathroom offers a spa-like experience with a freestanding soaker tub and separate glass shower. An integrated garage provides secure parking and extra storage. Buyers also have the rare opportunity to select custom finishes and truly personalize the home to suit their taste. Located close to schools, parks, shopping, and local amenities, this beautifully designed home delivers comfort, style, and long-term value. This home is to be built make it yours today and move into a space tailored just for you! (id:53899)
1984 Forced Road
Ottawa, Ontario
Welcome to this charming bungalow, set on a peaceful one-acre lot in the quiet community of Vars. Surrounded by newer homes and active redevelopment, this property offers a rare mix of privacy, potential, and convenience. You are only a short drive to Barrhaven, downtown Ottawa, and Orleans, and you are also close to the Calypso Waterpark and the Amazon fulfillment facility, making this an ideal location for both work and lifestyle.Inside, the home features a comfortable 2+1 bedroom layout with a partially finished basement that offers plenty of opportunity. The separate entrance to the lower level provides potential for added living space or an investor-friendly secondary dwelling.The main floor includes two spacious bedrooms, with the second bedroom offering patio doors that open to a private deck and a large backyard, perfect for relaxing or entertaining. The home is currently owner-occupied, move-in ready, and the closing date can be flexible to suit your needs.Located just 25 minutes from downtown Ottawa, this property delivers peaceful, country-style living with quick access to major amenities and attractions. A fantastic opportunity for both homeowners and investors. (id:53899)
102 Southpointe Avenue
Ottawa, Ontario
Welcome to 102 Southpointe Avenue, a bright and beautifully renovated Minto Manhattan end unit in the heart of Barrhaven! this Charming, Spacious Townhouse, Convenient Location in Barrhaven's most desirable community provides privacy, charm, and everyday convenience. With no front or rear neighbours, you'll have plenty of natural light and a peaceful, family-friendly environment. The open-concept main level is ideal for modern living and entertaining. The newly renovated flooring adds a fresh, fashionable touch, and the modern kitchen, complete with a center island, flows easily into the dining area-perfect for family meals and gatherings. Upstairs, the principal suite has a walk-in closet and a spa-inspired bathroom, making it the ideal getaway. Two more bedrooms and a full bathroom provide options for children, guests, or a home office. The basement provides even additional living space and includes a lovely gas fireplace, ideal for movie nights or resting on cool days. Step outside to your private, enclosed backyard, which includes a deck and low-maintenance , perfect for barbecues or morning coffee. New tile flooring in the entrance foyer is another improvement that improves both appearance and functionality. This move-in-ready property is conveniently located near Chapman Mills Marketplace, top-rated schools, parks, and public transportation. All offers have a 12-hour irreversible period. Some photographs have been digitally manipulated for visual display. (id:53899)
219 - 2310 St Laurent Boulevard
Ottawa, Ontario
This modern 1,147 sq. ft. office space in Ottawa offers a bright, open-concept layout with polished concrete floors, high exposed ceilings, and large windows that bring in great natural light. Perfect for creative or professional businesses, it includes a private room, flexible workspace, and contemporary industrial finishes throughout. Move-in ready and ideal for teams or client-facing operations. (id:53899)
5758 Fernbank Road
Ottawa, Ontario
Discover this exceptional 7-bedroom luxury residence, designed for multi-generational living and entrepreneurial opportunity. Featuring two distinct living spaces each with its own private entrance and garage the property is ideal for extended family, rental income, or professional use. Uniquely approved for business, the zoning allows on-site client parking, a rare advantage for wellness services, professionals, or a variety of industries in the Stittsville/Kanata South area. Set on 1.25 acres, the fully fenced grounds include a saltwater pool, pool house, and a 75x75 ft side yard ready for a multi-sport pad. With a 100-amp electrical panel for lighting and a water line for winter ice, the space is perfect for hockey, basketball, or pickleball. Inside the main home, an open-concept layout features hardwood flooring and premium finishes. The chefs kitchen offers quartz countertops, custom cabinetry, a walk-in pantry, and oversized island, while the expansive covered deck extends entertaining outdoors. Upstairs, the primary suite includes dual walk-in closets, a private balcony, and lounge/office. Two additional bedrooms with ensuites and walk-ins, plus a loft and laundry, complete this level. The finished basement adds a built-in hockey rink (which can be converted to rec room), gym, and large office, with potential for extra bedrooms or entertaining space.The second home offers a full kitchen and living room, private back porch, powder room, main-floor bedroom with ensuite, its own garage, and a finished basement that connects to the main residence. There is even potential to develop a third dwelling ideal for in-laws, rental, or business use. Additional highlights include a state-of-the-art air purification system and Generac generator. Close to top schools, shopping, and trails, this property offers a rare chance to live, work, and play in one of Ottawas most sought-after communities. (id:53899)
223 - 3445 Uplands Drive
Ottawa, Ontario
Welcome home to this beautifully updated 3-bedroom, 2-bathroom condo in the heart of South Keys/Uplands-an accessible, amenity-rich community loved for its walkability, parks, and effortless transit connections. Step inside to discover a fully updated home as of 2025.Notice the new engineered hardwood flooring that carries through the main living spaces, paired with brand-new carpet on the stairs for comfort and warmth. The fully renovated kitchen shines with modern finishes and thoughtful functionality including brand new Stove, Microwave Hood-Fan and Dishwasher, opening into a bright dining and living area perfect for everyday living and cozy gatherings. Both bathrooms have tastefully updated vanities, and the entire home has been freshly painted in a contemporary palette, making it truly move-in ready. Updated lighting adds a fresh, airy feel throughout. Outside, a private carport offers year-round convenience. Enjoy being moments from South Keys Shopping Centre, schools, parks, the Greenboro Transitway Station, walking paths, and easy access to the Airport Parkway-whether commuting, exploring, or simply enjoying your neighbourhood, this location makes life feel effortless. A warm, stylish home in a beautifully connected area-this is the perfect place to begin your next chapter. (id:53899)
2328 Bois Vert Place
Ottawa, Ontario
Welcome to 2328 Bois Vert! This move-in ready condo has been freshly painted and features two bedrooms, each with its own private ensuite, beautiful hardwood floors on the main level, and parking right in front of the unit. The bright, open layout is perfect for comfortable living, and the location is ideal-just steps from Aquaview Pond for morning walks, and close to schools, shopping, and all amenities. The furnace was also just replaced, giving you even more peace of mind. With low condo fees, this home is a great opportunity for first-time buyers or anyone looking for a turnkey property in a sought-after neighborhood. (id:53899)
908-912 St. Laurent Boulevard N
Ottawa, Ontario
PRICE TO SELL....SEE MLS X3189830 FOR DETAILS (id:53899)
215 Baribeau Street
Ottawa, Ontario
Get in before the neighbourhood takes off! Two out of three units renovated and optimized, and the development across the street will be sure to boost the surrounding environment for a bright future. Enjoy existing cash flow - or future potential to owner occupy with great outdoor spaces to take advantage of on a sizeable corner lot. Important repair and maintenance items recently completed, creating peace of mind in the ownership of a great producing investment triplex. Reach out for additional information and financials. Photo Disclaimer: Some photographs have been enhanced or edited using AI technology for marketing purposes. While care has been taken to ensure accuracy, minor discrepancies may exist between the images and the actual property. (id:53899)
2935 Baseline Road
Clarence-Rockland, Ontario
12.7 Acres Turnkey Hobby farm, beautifully landscaped, serene and peaceful setting with pastures, forest and trails. Easy access to ATV and snowmobile trails. Brick bungalow with 3 + 2 bedrooms, 3+1 bathrooms, with oversized double attached garage with 60 amp service, insulated, with inside entry. Open concept, pristine with loads of natural light, new custom bathrooms with travertine and tile, fully finished lower level, hardwood and ceramic throughout main level, granite countertops, upgraded trim, master BR with ensuite, AC, alarm system, central vac, oil heating, wood burning stove on main floor, loads of storage space, cold storage, cedar closet, generlink, new decks, fibre optic for high speed internet, UV water softener system, 2 wells, backup marine battery for sump pump. Stable is hemlock and steel construction, insulated walls, poured concrete floors, with 60 amp service 4 box stalls with cushioned stable mats, heated tack room with running water, feed room, electro braid fencing throughout pastures with 8 Behlen ranch gates (horse safe), 2 yard hydrants at pastures for water on demand, oversized sand ring with naturally compacted sand and clay, runin shelter with lights and outlets, sacrifice paddock, 3 pastures. Detached utility garage, steel construction, poured concrete floor with full garage door, man door and electrical lights and outlets. Sugar shack/machine shed with 30 amp service, full garage door with automatic garage door opener and man door. Constructed on techno posts, steel roof, board and batten construction with cement tile floor,wood stove for heating and separate maple syrup evaporator/ stove and hood fan.Don't miss this opportunity book your private showing today! (id:53899)
415 - 2000 Jasmine Crescent
Ottawa, Ontario
This bright and inviting 3-bedroom, 2-bathroom condo offers a comfortable and practical layout, with beautiful South/West-facing views that fill the space with natural light all day long. The open-concept living and dining area is perfect for relaxing or hosting, and the kitchen provides plenty of counter space and storage, recently updated with new hardware, faucet, and a ceiling fan/light fixture. The bedrooms are a good size, freshly updated with new flooring in the kitchen and principal bedroom, and painted in neutral tones to suit any style. Step out onto the large private balcony to enjoy some fresh air or unwind after a long day. The building has great amenities including an indoor pool, gym, party room, and tennis courts. Located in a friendly community with a park, outdoor skating rink, and baseball diamonds nearby, and just minutes from everyday essentials like shopping, Costco, restaurants, schools, libraries, and more, this condo is a fantastic opportunity for first-time buyers or investors looking for a well-rounded home in a great location. Special assessment to be paid fully by the seller on closing. (id:53899)
