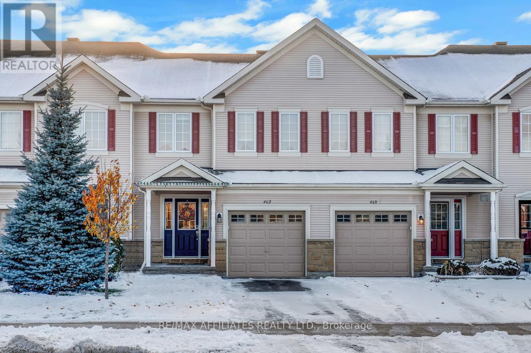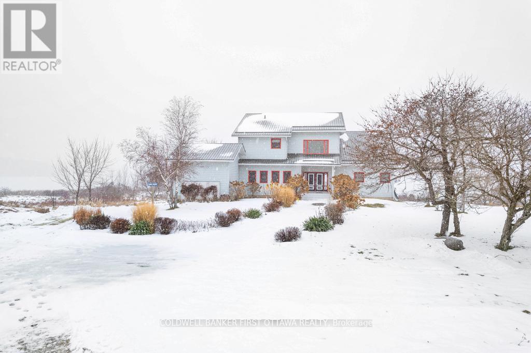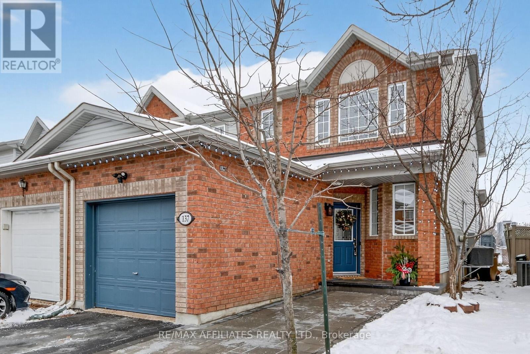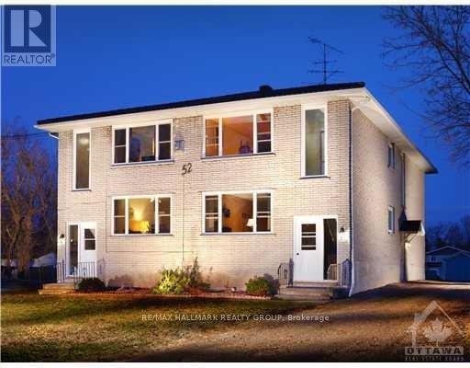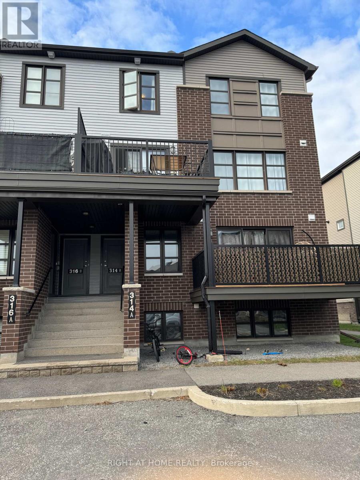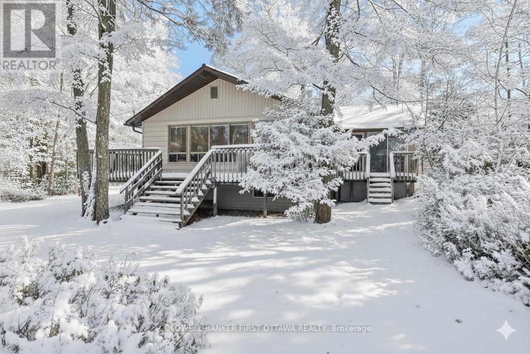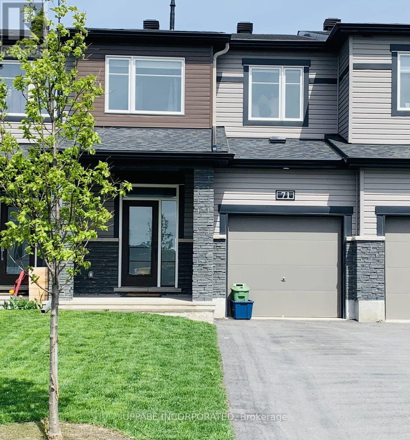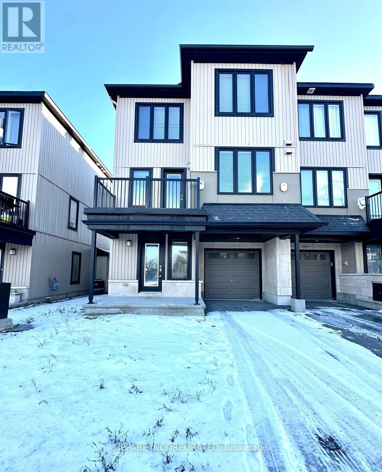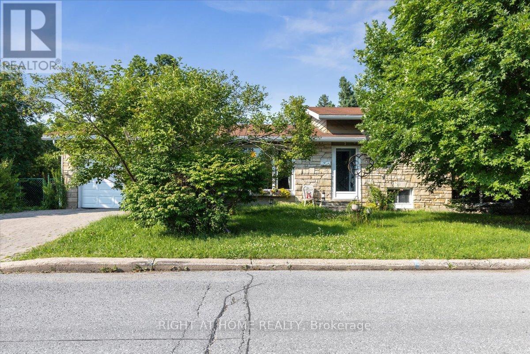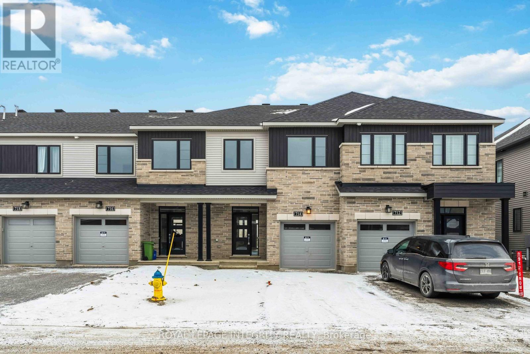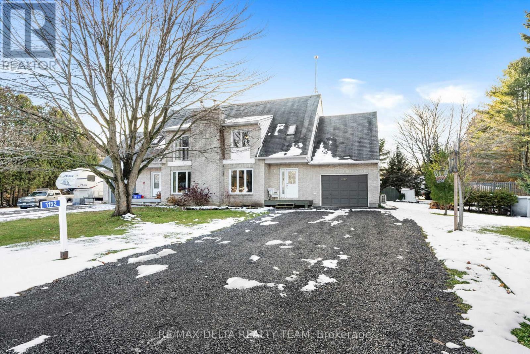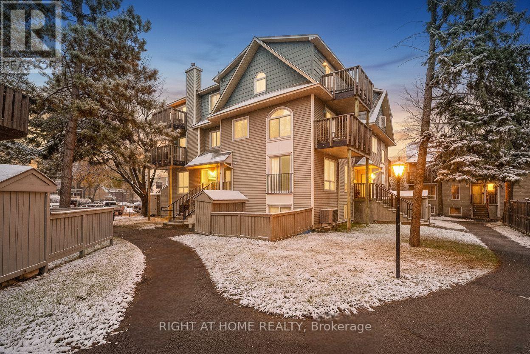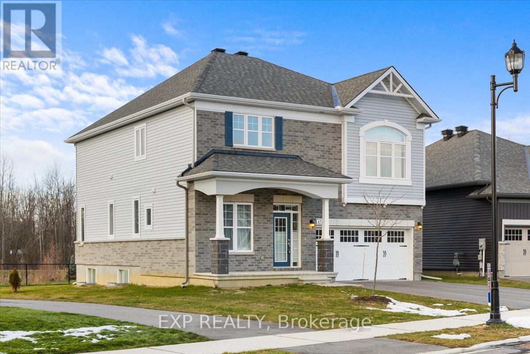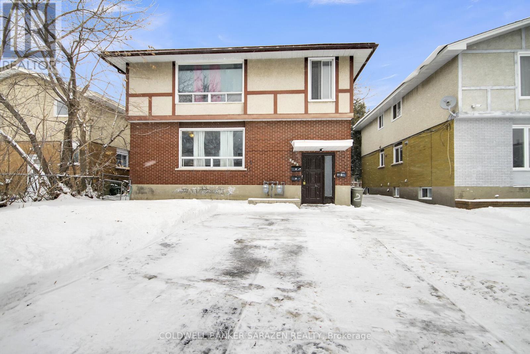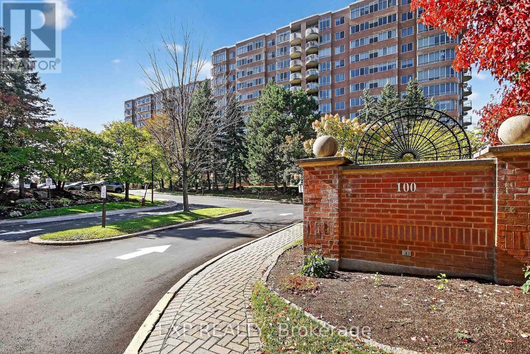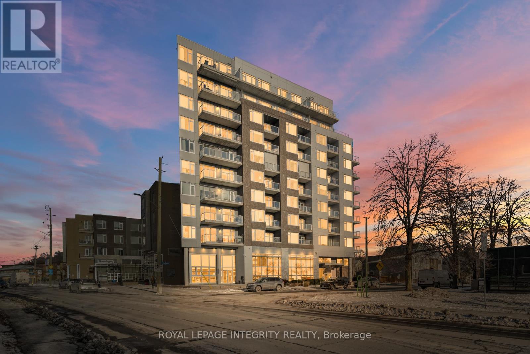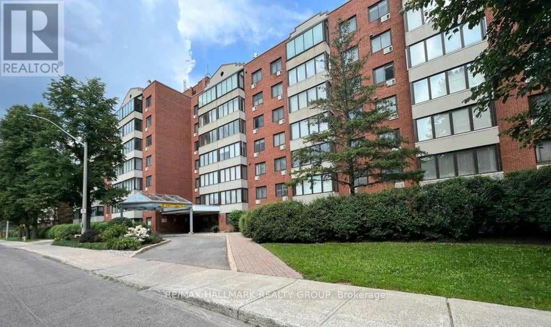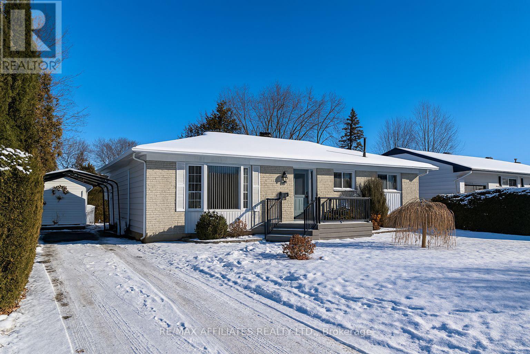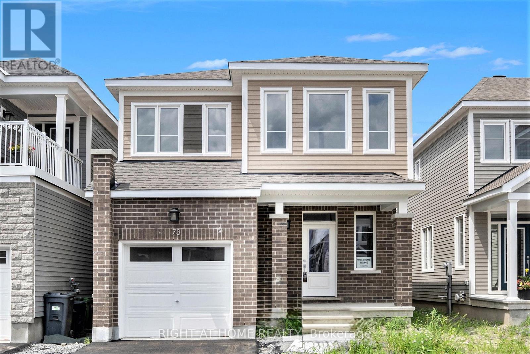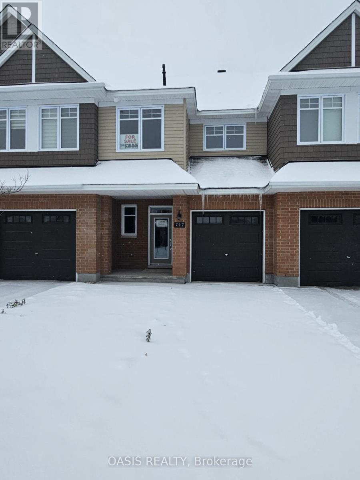462 Templeford Avenue
Ottawa, Ontario
Welcome to 462 Templeford Ave. This very well-maintained, by the original owner, Monarch Bliss 3 bed & 2.5 bath freehold row unit is ideally located in a family-friendly neighbourhood just steps from transportation, parks, splash pads, grocery stores, everyday essentials & top-ranking schools. The sunken foyer offers plenty of room for all the winter layers, access to the garage and powder room. Open concept Living & Dining rooms are flooded with natural light from the West facing oversized windows. The designated Kitchen & Eating area offer ample cupboard and counter space, with patio door. Enjoy sunsets in the fenced backyard, ideal for outdoor food and play. The second level offers a Primary suite with walk in closet & 4-piece ensuite. 2 additional well-balanced bedrooms and a full bath. Custom window treatments throughout. The unspoiled lower level is easily finished should you need the additional space. Laundry, utility, storage, and a roughed in bath. All of this and a laneway that actually fits 2 vehicles, what more could you need. (id:53899)
9868 County Road 42 Road
Rideau Lakes, Ontario
On Upper Rideau Lake, private peninsula with 19 acres, 3,860 feet waterfront and visits from herons, ospreys, ducks and geese. The big and beautiful walkout bungalow is exquisite. Lush colorful perennials follow the walkway to front porch where wide eye-catching double doors are most welcoming. Grand foyer has soaring 24' ceiling, elegant chandelier and convenient coat closet. The 4+1 bedroom and 7 bathroom home offers endless space, including four bedrooms with their own spa-like ensuites. Living-dining room wood-burning fireplace accented with a slate hearth. Full wall of windows provide you with phenomenal views. Gourmet kitchen clear sightlines and tasteful style with shaker cabinets, long 9' island-breakfast bar, 5-burner stove plus huge casement windows framing scenic outdoors. Three-season sunroom features cascading Weatherall windows, patio doors to screened porch and another set of patio doors to huge deck. Main floor powder room and three bedrooms, each with ensuites. One of the bedrooms opens to screened porch. Entire second floor palatial primary suite with vaulted ceiling, propane fireplace and wall of windows overlooking lake. Primary suite also has balcony, walk-in closet, 5-pc ensuite double-sink vanity, glass shower & soaker tub. Walkout lower level, built above ground with large windows, so it's full of light. Lower level familyroom, bedroom, 3-pc bath, laundry centre and door to attached equipment-storage garage. Home has new 2022 metal roof & exterior hi-end CanExel siding. Generac generator. Walking trails meander thru the peninsula and go by numerous varieties of apple trees. One side of the peninsula has 2023 dock with clear waterfront for swimming. Other side natural setting attracting song birds and chirping frogs. Located on paved township maintained road, with mail delivery and garbage pickup. Hi-speed and cell service. Just a walk to Westport or 25 min drive to Perth. (id:53899)
137 Lilibet Crescent
Ottawa, Ontario
Welcome to this move-in ready End-Unit townhouse that backs on the Albion park's walking path in the popular Hunt Club area! Offering 1,665 sq/ft + a finished basement, this home is conveniently located within walking distance to multiple parks, great schools, various shopping plazas, restaurants & both the Albion & the Jim Durrell Recreational Centre. Walking into the open-concept main level you find a large foyer that connects to the mudroom with direct access to the garage. This bright level with hardwood floors showcases a private front office, an updated powder room, a dining room, a living room with cozy gas fireplace & a refreshed kitchen with new countertops, Stainless Steel appliances, gas stove, custom backsplash & eat-in area. The 2nd level has new hardwood floors and hosts 2 big secondary bedrooms, an updated main bathroom & a spacious primary bedroom with walk-in closet and private ensuite with soaker tub & stand-up shower. The lower level features a sizable family room with big windows, walk-in closet & new modern laminate floors. The large storage room has plenty of free area to expand & create more living space...perfect for a future home gym or hobby room. This home is located on a quiet & low traffic street and backs on the walking path connected to Albion Park. The widened front driveway allows room to park 4 cars and the fully fenced backyard is zeroscaped with patio stones with a handy shed for extra storage. Great features and updates include: Smart thermostat, custom privacy blinds, Furnace & A/C (2022), freshly painted (2025), stair carpet (2025), 2nd level hardwood (2025), basement laminate flooring (2025), kitchen countertops (2025). (id:53899)
52 Halton Street
Perth, Ontario
FIRST FLOOR 2 BDRM APT IN BRICK 4-PLEX IN HISTORIC PERTH, STAINLESS STEEL FRIG & STOVE & MICROWAVE, MAPLE HARDWOOD FLOORS, GAS FURNACE, ELECTRIC BASEBOARD HEATERS W/THERMOSTATS IN EACH ROOM FOR BACK-UP HEAT, LAUNDRY ROOM W/WASHER & DRYER & STORAGE AREA IN LOWER LEVEL, NEWER LIGHT FIXTURES & RECEPTACLES & SWITCHES & BREAKER PANEL, NEW KITCHEN CUPBOARD DOORS, BATHTUB REGLAZED, NEW TILE TUB SURROUND, PARKING AT REAR OF BUILDING W/ELECTRICAL OUTLET FOR VEHICLE, 2 INTERNAL HALLWAYS TO EVERY UNIT IN THE BUILDING ,IN A QUIET ALL RESIDENTIAL AREA, YET CLOSE TO ALL THE AMENITIES OF THE BUSINESS SECTION, 1/2 BLOCK TO COMPUTER PLUS, 3 BLOCKS TO TIM HORTONS & MAC'S MILK, MAIL DELIVERY TO MAILBOXES INSIDE THE FRONT DOORS, REFERENCES, FIRST & LAST MONTHS RENT, Deposit: $4000 (id:53899)
B - 314 Des Tilleuls Private
Ottawa, Ontario
Feast your eyes on this marvellous UPPER LEVEL - END UNIT abode in the family oriented neighbourhood of Avalon West in Orleans! This 1200 sq/ft 2 bed 2 bath Minto Rooibos model offers its new residents an open concept kitchen w/ stainless steel appliances overlooking the bright living/dining areas and patio access to balcony on main, two spacious bedrooms w/ a Full bath & the laundry on the upper level. Take advantage of its convenient location & visit now! - Notre-Place Catholic Elementary School, Don Boudria Park, Sobeys, FarmBoy, Metro, Home Depot, McDonalds, Subway, & more! (id:53899)
2234a Grindstone Lake Road
Frontenac, Ontario
On tranquil Grindstone Lake surrounded by Crown Land, welcoming bungalow full of comforts for your all-year home or summer retreat and winter getaway. Facing west, enjoy evenings watching glorious sunsets over the lake. You also have large detached garage-workshop with finished loft for extra living space. Well-maintained bungalow flows with natural light and panoramic lake views. Flooring throughout is hardwood & softwood. Spacious sunny living room wall of windows with the most amazing, mesmerizing, lake views. Living room also has cozy warm Pacific Energy woodstove. Dining room open to both living room and kitchen with attractive wood beams along 8' high ceiling. Wonderfully efficient kitchen offers wrap-around prep space and cabinetry; undercounter lighting, propane stove with centre grill and 2022 Bosch dishwasher. Flex room currently has floor to ceiling storage cabinets, room could also be a den. Family room will become your favourite space with its lake views and propane fireplace stove. Two sets of patio doors open to expansive wrap-about deck for lounging and BBQ gatherings. Two bedrooms and 3-pc bathroom. Upgrades include central air 2024 and metal roof 2020. Propane furnace 2010. Fully insulated basement, accessed by outside door, has utility and workshop areas plus laundry centre. The detached insulated 2005 garage-workshop has 100 amps and big finished loft with 8' ceiling height, lots of windows and space for games and overnight guests. Garage metal roof 2023. The 105' of waterfront is sandy, rocky and clear; great for kids as it's shallow and gradually gets deeper for swimming. Dock and, you also have place to launch small boat. Or, lake's public boat launch 2 km away. This property's shoreline allowance owned by township with owner having free access. Owner has option to purchase shoreline allowance from township. Hi-speed & cell service. Private road $300/yr for maintenance & snowplowing. 15 mins Plevna for amenities or 50 mins to Sharbot Lake. (id:53899)
71 Damselfish Walk
Ottawa, Ontario
Newer, EXECUTIVE Townhouse in Avalon West for rent! Available Feb 1st! The Minto Monterey model offers 1,873 sq ft with 3 bedrooms and 2.5 bathrooms. Main floor features beautiful hardwood and tile flooring, a powder room and a spacious foyer with direct access to the garage. Open concept living/dining room. Kitchen features a large island with a breakfast bar, stainless steel appliances (fridge, stove, dishwasher) and a pantry. Large and bright primary bedroom boasts a walk-in closet and 3-pce ensuite with oversize shower. Secondary bedrooms of good size with a 4-pce family bathroom. Convenient second-floor laundry room! Carpets in bedrooms and in the basement. The finished lower level is spacious and offers a family room and plenty of storage. A/C. Hot water tank rental extra @ $55/month. Backyard is fully fenced with no rear neighbours! Single-car garage and driveway parking. Walking distance to transit, park and ride, supermarkets, great schools, and several parks. Short drive to shopping, sports and Francois Dupuis Recreation Centre. ***NO SMOKING, PLEASE.*** (id:53899)
799 Element Private
Ottawa, Ontario
Welcome to this beautifully updated END unit, modern 2-bedroom, 1.5-bathroom 3 storey Townhouse for rent, offering a perfect combination of style, comfort and functionality in the highly desirable Bridlewood neighborhood. Available immediately with a flexible start date. As you enter, you're greeted by a bright and versatile flex room - the perfect space for a home office, gym or creative studio. This level also provides direct access to the single-car garage and a convenient driveway for additional parking. Upstairs, the spacious main living area features gleaming hardwood floors, pot lighting and large windows that flood the space with natural light. The open-concept layout seamlessly connects the living and dining areas, making it perfect for entertaining. The modern kitchen is a true highlight, complete with stainless steel appliances (fridge, stove, dishwasher and microwave), a tiled backsplash, ample cabinetry, generous counter space and a breakfast bar for casual dining. From here, step out onto your private balcony with a phenomenal view! On the third level, you'll find two comfortable bedrooms with plush carpeting. The primary bedroom offers a large walk-in closet, providing plenty of storage. A convenient laundry room and a full 4-piece bathroom complete this level. Central Air. Located on a quiet private street, this home offers peace and privacy while still being just minutes from parks, schools, shopping, restaurants, and many amenities. The hot water tank rental is extra. (id:53899)
1 Harrogate Place
Ottawa, Ontario
Lovely 3+2 bedroom with more than 2100 sqft! split-level home on a large lot in desirable Crystal Beach. Prime location just steps to Andrew Haydon Park, Nepean Sailing Club, Corkstown Outdoor Pool, tennis courts, parks, public transit, Lakeview PS, and extensive walking/biking paths.Bright and spacious layout featuring an inviting living room, separate dining room, and a generous kitchen with stainless steel appliances (2017), bay window, and patio doors to the backyard. Upper level offers 3 bedrooms and a 3-piece bath. Lower levels include a finished rec room, full bath, gym, den, laundry, and ample storage.Private backyard with mature trees, gazebo, and storage shed. Close to DND, Wesley Clover Parks, Bayshore Shopping Centre, and quick access to HWY 417. Kitchen/Living room/Bedrooms - 2017. (id:53899)
2499 Bathurst Concession 2 Road
Tay Valley, Ontario
Exceptional waterfront home, unlike any other. Grand 3757sf stone and log home offers European flavours with 92 park-like acres on the Tay River. Gorgeous landscaped front yard with graceful fountain flowing into a pond. Circular driveway leads to showcase stone portico with amazing gothic solid wood door. Inside 4 bedroom, 5 bathroom Montebello-styled home are soaring timber beams, massive stonework and architectural details offering refined sophistication with enduring charm. Livingroom dramatic fan tracery ceiling and amazing stone wall with built-in stone fireplace that has woodstove insert. Solarium floor-to-ceiling glass wall, rock wall with decorative waterfall and glass door to flagstone patio terrace. Open dining room and kitchen, wrapping you in warm wood decor and tranquil views of the private outdoors. Welcoming well-designed kitchen has cherry cabinets and Butler pantry with breakfast bar. The family room, or bedroom, has 3-pc ensuite with second door to hallway. Main floor two more bedrooms, powder room and another powder room with laundry station. Big bright mudroom features wall of closets. Upstairs is relaxing library loft and the primary suite; walk-in closet plus 4-pc ensuite shower and jet tub. Lower level recreational room, wine cellar and storage room. The left wing of this home has radiant floor heating which includes the bedrooms, bathrooms and upstairs primary ensuite. Home has attached insulated double garage-workshop with log walls and radiant heated concrete floor. You also have driveshed, woodshed and garden shed. Enclosed gazebo for summer respite and gatherings. Endearing bunkie by the river is insulated; it also has hobbit-like front door, hydro, woodstove and softwood floors. Walking trails thru the woods. Enjoy summers of canoeing, kayaking and tubing on the river. Hi-speed and cell service. On township maintained road with mail delivery and school bus pickup. 15 mins to Perth. (id:53899)
714 Fairline Row
Ottawa, Ontario
Be the first to live in this brand new 4 bed, 3 bath townhouse in Abbotts Run, Kanata. The main floor features 9' Ceilings, a welcoming foyer, a spacious open concept dining/living room, a spacious kitchen with upgraded cabinets and gleaming quartz countertops, S/S appliances, center island and plenty of dining space. The second level boasts a bright large primary bedroom with a 3 piece ensuite and a walk-in closet. Three additional good sized bedrooms & a full bathroom and conveniently located laundry room can also be found on this level. 5 brand new appliances included. Available 1st January 2026. (id:53899)
1152 Montee Drouin Road
Casselman, Ontario
Beautifully renovated with a warm modern-country flair, this charming home sits on a spacious lot adorned with fruit trees and berry shrubs-perfect for those seeking peaceful country living just a few kilometers from Casselman. Enjoy outdoor features such as an above ground pool, firepit, deck with gazebo, vegetable garden, play structure, and plenty of open space to roam and relax. Inside, the stunning 2021 kitchen remodel offers pull-out drawers, lots of counter and cupboard space, a built-in desk, a large center island, and an enlarged window showcasing a beautiful view of the backyard. The kitchen includes an inviting eating area and flows seamlessly into the cozy sunken living room. The second level features three bedrooms and a full bathroom. The primary bedroom includes a walk-in closet complemented by an IKEA Pax wardrobe system. The finished lower level adds even more flexible living space with a recreation room equipped with a woodstove, an additional room ideal for a bedroom, office, or playroom, along with ample storage. Recent Updates: Roof partial (2017), Deck (2020), Kitchen, powder room and plumbing (2021), Patio door (2021), Water softener (2021), Pool pump and filter (2021), Heating and cooling high efficiency wall unit (2022), Primary bed window (2022), Cellular shades throughout (2022), Clear water system on pool (2024), Hot water tank, pressure tank and sum pump (2025) (id:53899)
606 Tanguay Court
Ottawa, Ontario
Move-in-ready condo townhouse in the heart of Katimavik, one of Kanata's most popular neighbourhoods. This bright and spacious 2-bedroom, 1.5-bathroom home offers approximately 1,083 sq. ft. of comfortable, low-maintenance living. The open-concept living and dining area is filled with natural light from large windows with convenient sightlines to Hazeldean Mall, shops, dining, and everyday amenities. The modern kitchen features newer, warranty-protected appliances, including a GE refrigerator, Bosch dishwasher, GE washer and dryer-as well as a new water heater. Keyless entry with electronic locks. Both bedrooms are generously sized with excellent closet space, while the updated full bathroom showcases contemporary finishes. Enjoy your own private balcony. Additional features include in-unit laundry and one assigned outdoor parking space. Located in a quiet, family-friendly area, this home is close to parks, schools, Kanata Centrum, public transit, Highway 417, and the Kanata tech hub, offering unbeatable convenience and excellent value. A wonderful opportunity to secure a stylish, move-in-ready home in an unbeatable location. Don't miss your chance to make it yours. Some of the photos are virtually staged. (id:53899)
676 Fisher Street
North Grenville, Ontario
Welcome to a rare offering in the sought-after eQuinelle community-where luxury living meets resort-style amenities. This exceptional 4-bedroom home enjoys one of the most coveted lots in Kemptville, backing onto a tranquil pond with no rear neighbours and breathtaking sunset views. A $110,000 premium lot, this exclusive setting offers unmatched privacy and year-round natural beauty. Inside, sun-filled spaces and elevated finishes define every room. The bright open-concept main floor captures serene views of the water and mature trees from both the living room and the chef's kitchen. Here, you'll find floor-to-ceiling cabinetry, soft-close features, and a 36" gas stove-perfect for the cook who wants both style and performance. Upstairs, the sought-after Billings model showcases a stunning great room with soaring 10-foot ceilings-an impressive, light-filled space ideal for entertaining or unwinding. The primary suite feels like a boutique hotel retreat, offering an upgraded soaker tub with handheld faucet, a glass-enclosed tiled shower with niche, and peaceful pond views to start and end your day. The fully finished lower level adds exceptional versatility, featuring lookout windows, a full bathroom, and abundant storage-ideal for guests, a home office, or a recreation zone. Beyond your door, eQuinelle's award-winning community elevates everyday living with access to the Resident's Club, heated pool, golf course, gym, and walking paths. Nature lovers will appreciate nearby attractions including the Rideau River, Ferguson Forest Trails, Libby Island, and more. With $50,000 in upgrades, an EV charger, no rear neighbours, and views that command attention, this is a one-of-a-kind opportunity to own a private oasis in one of Kemptville's most vibrant communities. A home of this caliber is rarely offered and impossible to forget. (id:53899)
B - 2663 Priscilla Street
Ottawa, Ontario
Available 2 bedroom on lower level apt in duplex house in Ottawa in Britannia park neighborhood. Bus routes front of house & several malls just steps away; Walking distance to banks, Shopper Drug Mart, Farm Boy, Walmart, Britannia beach, Metro 24 hours, Lincoln Fields mall/transit station; One Parking spot is included. Available to move immediately. (id:53899)
606 - 100 Grant Carman Drive
Ottawa, Ontario
Enjoy this expansive corner condo in the highly sought-after Royal Palm at 100 Grant Carman Drive. This popular layout features wrap-around windows that fill the home with natural light. Located in desirable Parkwood Hills, you'll love the proximity to Dows Lake, shopping, restaurants, transit, and everyday conveniences. The open-concept living and dining area offers hardwood floors, wrap-around windows overlooking peaceful greenspace, and a French door leading to a covered balcony. The chef's kitchen includes pot drawers, ample cabinetry, generous counter space, pull-out shelving, a glass display cabinet, a built-in desk/office area, and sliding doors to the balcony. Additional features include in-unit laundry, a primary bedroom with walk-in closet and 3-piece ensuite, and a second bedroom with hardwood flooring. The Royal Palm is set on over 4 acres of landscaped grounds with walking paths and patio areas, and offers premium amenities including a gym, sauna, indoor pool with outdoor patio and BBQ area, party room with kitchen, library, bicycle storage, and underground parking with a car wash bay. This spacious, sun-filled condo is a rare find in one of Ottawa's most desirable communities. (id:53899)
410 - 7 Marquette Avenue
Ottawa, Ontario
Welcome to modern urban living in the heart of Beechwood Village! This beautifully appointed 1-bed, 1-bath condo offers 9 foot ceiling throughout and the largest balcony available for a one-bedroom layout in the building : perfect for morning coffee, summer lounging, or unwinding above the treetops. Inside, the smartly designed kitchen blends style and function with a counter-depth fridge, stainless steel appliances, gas cooktop, granite counters, and abundant cabinetry. The quality continues in the spacious main bathroom, featuring granite counters, subway-tile surround, and elegant finishes throughout. Residents enjoy exceptional amenities, including a stunning two-level lobby, stylish lounge, guest suite, fitness centre, meeting room, and an incredible rooftop terrace ideal for sunsets, social gatherings, and even watching the Canada Day fireworks! Additional conveniences include a car wash port, pet wash station, bike room, storage locker, and heated underground parking. All of this located steps from Beechwood's boutiques, cafés, parks, and transit. A rare opportunity to own a beautifully designed condo in one of Ottawa's most sought-after neighbourhoods. Don't miss it! (id:53899)
316 - 225 Alvin Road
Ottawa, Ontario
Welcome to this open-concept updated 1 bedroom, 1 bath executive unit in sought offer Manor Park. This condo features neutral tones throughout and lots of natural light. Kitchen is equipped with breakfast bar & plenty of cabinet space. Spacious master bedroom & a 4pc bath. Many amenities including gym, party/meeting room, sauna and a terrace complete with BBQ's on the main level. Bonus is the rooftop patio offering excellent views of the City and sunsets. Bike Storage in garage. This building has it all inside and out - surrounded by nature and yet only minutes to downtown, shops, restaurants, public transit, trails & the river. Location/Lifestyle/Value. This is your opportunity to jump into the market! (id:53899)
17 Canfield Road
Ottawa, Ontario
Welcome to this classic-style brick bungalow located in popular Sheahan Estates and within minutes to the Queensway General Hospital, Algonquin College, College Square Mall, Bayshore Shopping Centre & IKEA. Available for sale for the 1st time in 60 years, this well built home shows true pride of ownership and is ready for its new owner. Walking in you find the home is filled with natural light thanks to all your large windows and features an open concept living room with cozy gas fireplace that leads to your dining room. Around the corner you find a refreshed kitchen with eat-in area and ample cabinetry and counter space. The main floor also offers 2 well size secondary bedrooms with hardwood floors, a main bathroom and primary bedroom. The basement hosts a spacious family room with electric fireplace and built-in bar which makes it the perfect spot for family movie night! A 2pc bathroom and utility room with sizable storage area completes the basement. The driveway can accommodate 3 cars with 1 spot having its own car shelter and a new composite front porch gives this home great curb appeal. The wide & deep backyard is very private thanks to all your tall edges & trees and showcases a deck with gazebo along with 2 handy sheds for storage. This home is within walking distance to great schools, multiple parks, public transit, walking/biking trails & the Greenbank Hunt Club Shopping Centre with shops & restaurants. Bonus: Driveway & front walkway snow removal for the upcoming 2006 season has been paid for! (id:53899)
73 Hackamore Crescent
Ottawa, Ontario
Welcome to 73 Hackamore! the beautiful detached home in the heart of Richmond. Conveniently located within walking distance to Meynell Park and pond, it's perfect for walking and jogging with your family and friends. The entrance is wide and bright, welcoming you with upgraded railings that flow seamlessly into the open-concept living, dining, kitchen and eating areas. Upstairs, you will find four spacious and bright bedrooms and two full bathrooms. The tenant can only use the laundry area in the basement. The property is available from 1st of Jan 2026. Book your showing Today!! (id:53899)
177 Kerala Place
Ottawa, Ontario
WOW pricing! total $20K discount reflected in price shown. Premium new construction "Abbey" 3 bed, 2.5 bath, interior unit in Findlay Creek with over $16,000 in upgrades in addition to the usual quality finishes from Ottawa's 2023 Home Builder of the Year. (Tamarack Homes) 3 bedrooms plus laundry on 2nd floor, finished basement family room (362 sq ft) Property available for possession for January 2026. Many of the most popular features and upgrades added. ie. central air conditioning, pot lights, quartz counters throughout, 2nd floor laundry and more!. Energy Star features save on utility bills. See attached video/multimedia tour for photos taken at a model home, so colours and finishes will vary. Appliances, artwork, staging materials not included in actual home listed. Interior design package "A" Photos shown are of the same model but not property listed, so finishes will vary. (id:53899)
797 Antonio Farley Street
Ottawa, Ontario
Great package offers quality upgrades and a $30,000 total discount reflected in price shown! Brand new construction! Move in ready "Abbey" model townhome, with over $22,000 in extras. 3 bedrooms (including primary bedroom ensuite), 2.5 baths and a finished basement family room. Available 30 days after firm agreement. Energy Star features, 2nd floor laundry and quality finishes throughout. Sunny southwestern exposure in back yard provides lots of natural light for main floor open area. Great opportunity to see this lovely interior unit which is available for showings and almost immediate possession! (id:53899)
794 Antonio Farley Street
Ottawa, Ontario
New price now reflects $30K in total discount plus a private driveway!. Brand new construction! Move in ready "Abbey" interior townhome, with quality features and upgrades. 3 bedrooms, 2.5 baths and a spacious finished basement family room with electric fireplace. Available 30 days after firm agreement. Energy Star features, 2nd floor laundry and quality finishes throughout. ie quartz counters, soft close drawers. Note: private/non-shared driveway (id:53899)
786 Antonio Farley Street
Ottawa, Ontario
New price now reflects $25K in total discount plus upgrades!. Brand new construction! Move in ready "Abbey" interior townhome, with quality features and upgrades. 3 bedrooms, 2.5 baths and a spacious finished basement family room. Available 30 days after firm agreement. Energy Star features, 2nd floor laundry and quality finishes throughout. ie quartz counters, soft close drawers. (id:53899)
