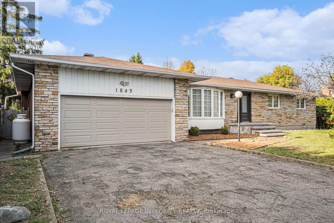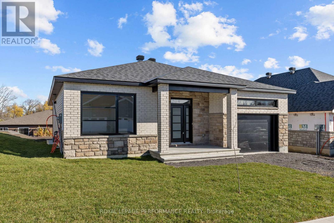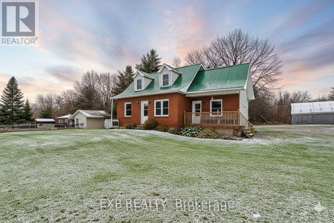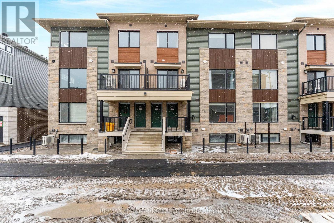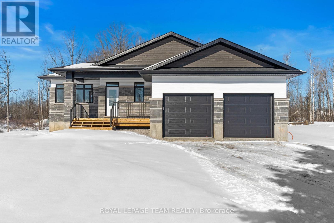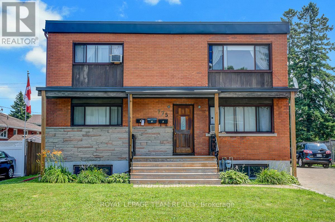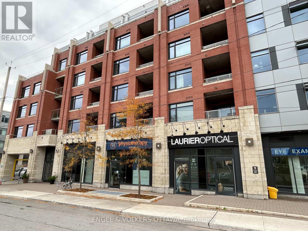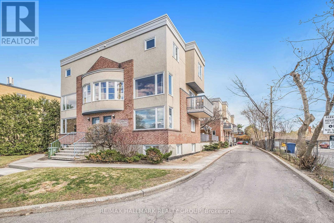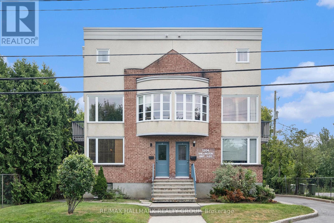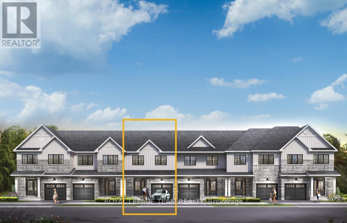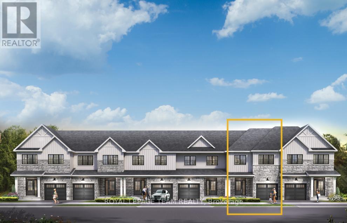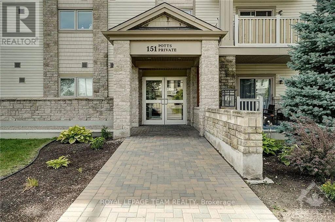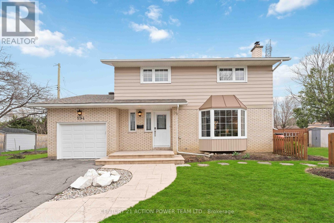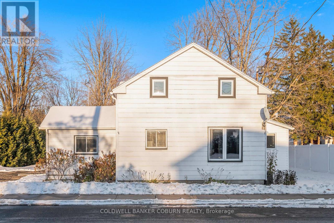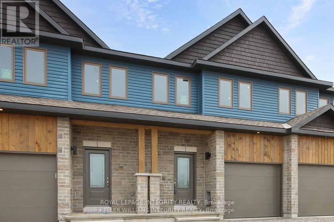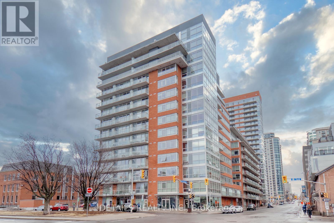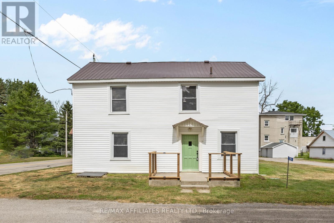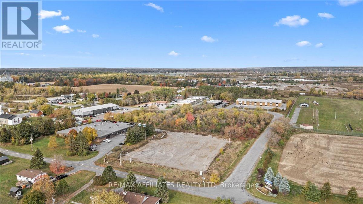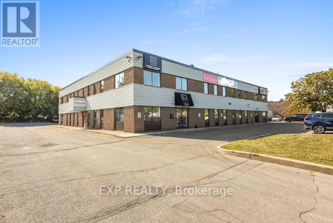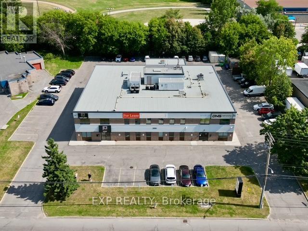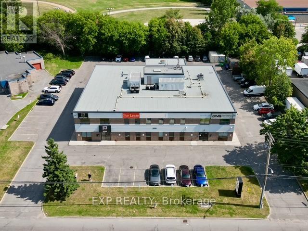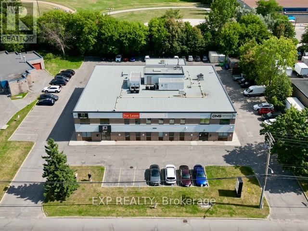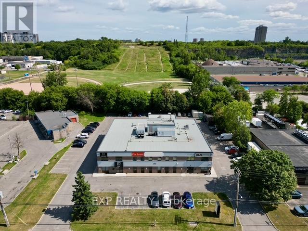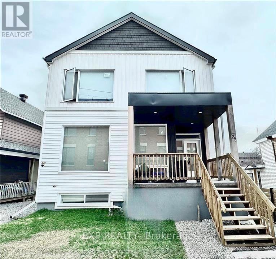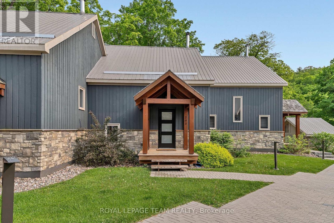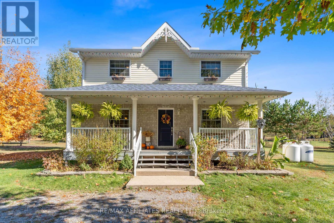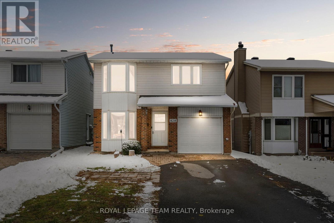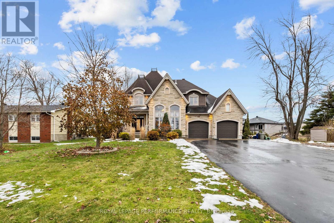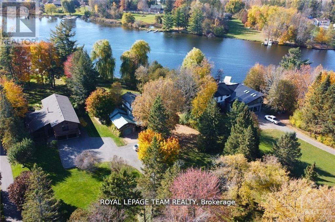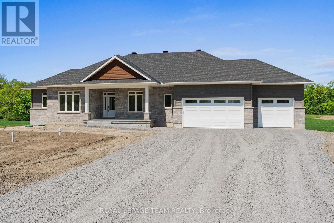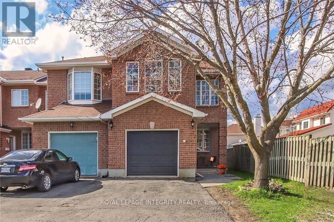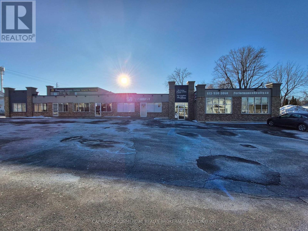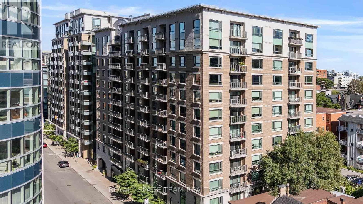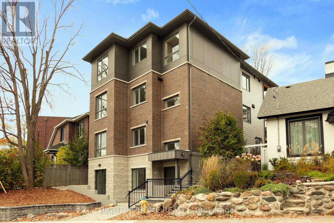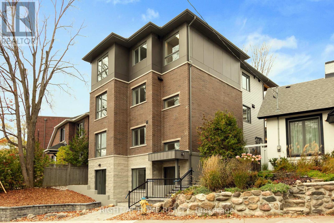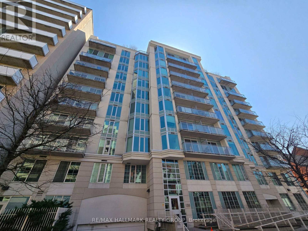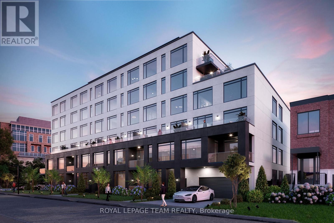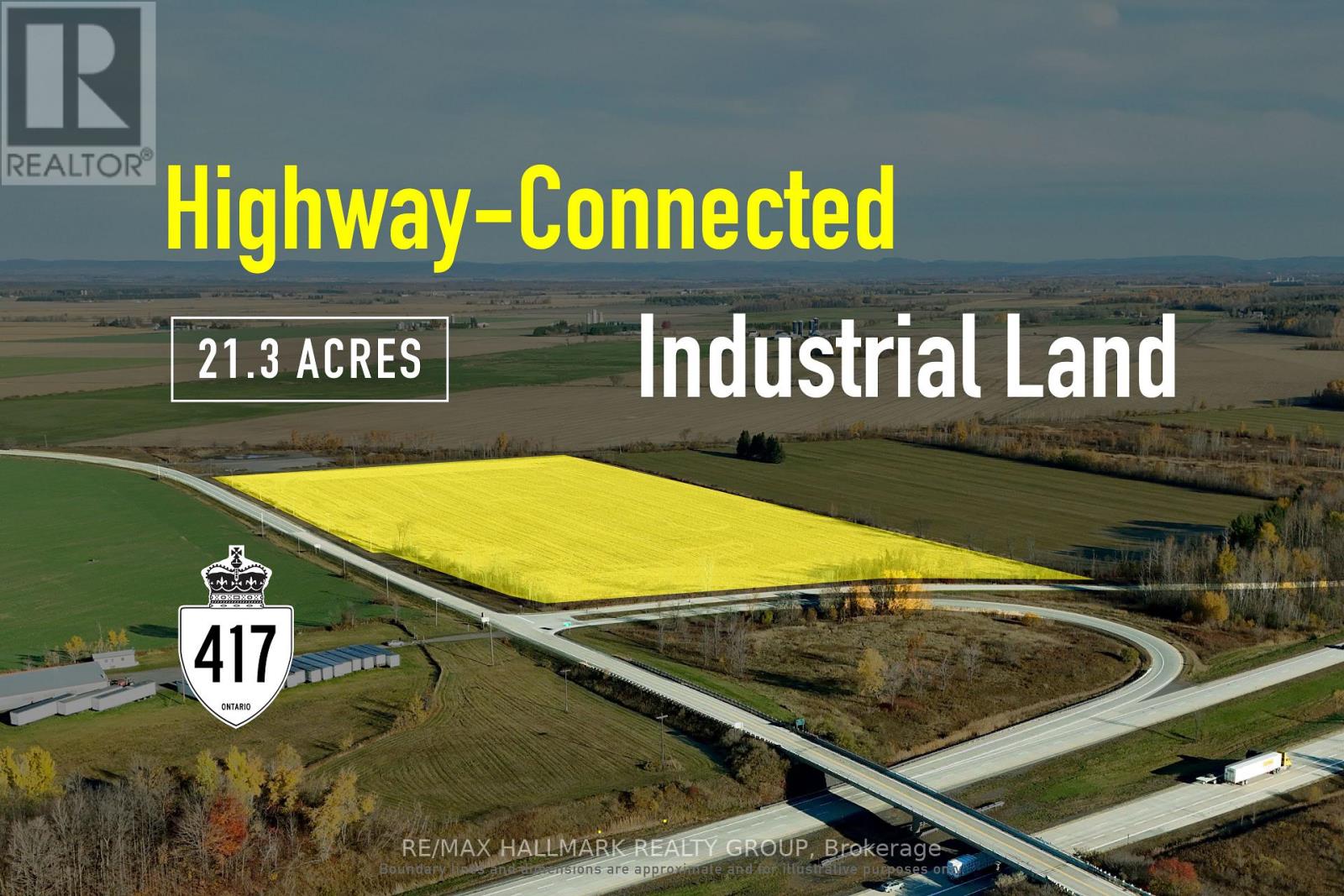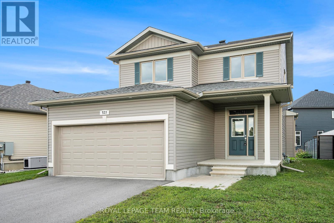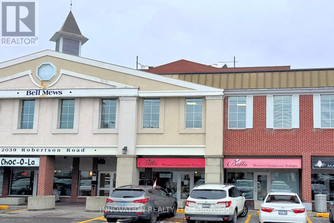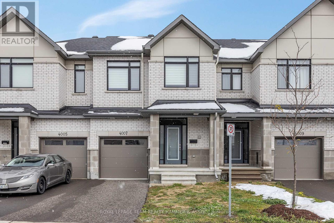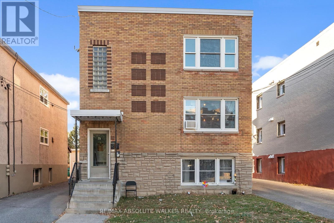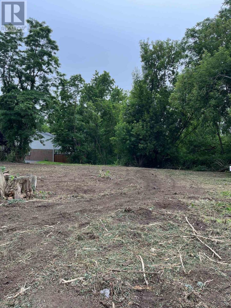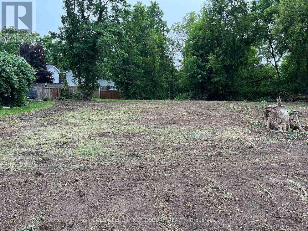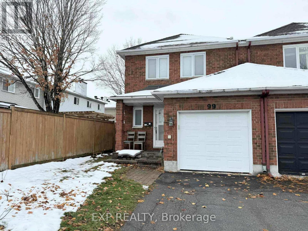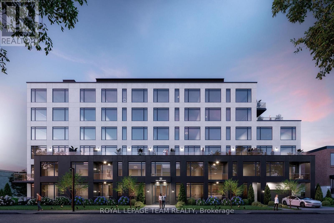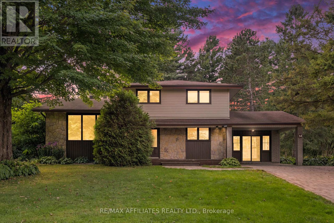1843 Rideau Road
Ottawa, Ontario
Gorgeous bungalow is more than meets the eye in a charming, rural setting with all of the conveniences of nearby Riverside South. Absolutely stunning and professional renovation by Villeneuve Interiors in 2020. Show stopping, open concept kitchen with designer like finishes, extraordinary storage, expansive island and all stainless steel appliances. A space that feels like your dream design board has come to life. You will love the versatility of the main living space as a large living room or dining space. Sunken living room with coffered ceiling and custom millwork finishes is anchored by a cozy fireplace. Access to a sunny sunroom that leads to the amazing backyard with no rear neighbours. This fully fenced private yard is perfect for relaxing poolside or entertaining with friends. Main floor primary bedroom with double closet and convenient 3 piece ensuite overlooking the lovely backyard. A full bathroom with great storage and modern updates service the two additional bedrooms on the main floor. Downstairs, an expansive lower level with more space to enjoy, complete with a three piece bathroom and a bar to enjoy a drink around. This space has enormous potential with additional access to the double car garage making it a primo candidate for an in law suite. This property is ideally located close to the conveniences of Riverside South, the airport, The Hard Rock Casino and very close to the multi use Osgoode Link pathway trail. We love this location for it's private, rural feel without sacrificing the city conveniences we tend to rely on so much. Important updates include but are not limited to kitchen 2020, roof 2016, furnace 2020, ac 2021, fireplace 2021, insulation updated in 2022 and new pool liner in 2022. Simply move in and enjoy! (id:53899)
41 Forrester Way
South Stormont, Ontario
Welcome to 41 Forrester Way, Long Sault! This exceptional FULLY BUILT custom bungalow is located in one of Long Saults most sought-after neighborhoods. Thoughtfully designed with 1,426 sq. ft. of living space, this home offers a bright and airy open-concept layout - perfect for both everyday living and entertaining. From the spacious entrance, you're welcomed into an inviting living, dining, and kitchen area. The kitchen is a true focal point, complete with an oversized island, walk-in pantry, and generous cabinetry - an ideal setup for any home chef. The main floor features 2 well-sized bedrooms and 2 full bathrooms. The primary suite is a peaceful retreat with a walk-in closet, and a luxurious private ensuite. Step outside to enjoy your 8' x 13' covered rear deck, perfect for relaxing or hosting guests. The exterior will be beautifully finished with an asphalt driveway, front yard sod, and seeding in the side and rear yards. This home comes loaded with upgrades throughout, ensuring quality, comfort, and style in every corner. Built with care and backed by the Tarion Warranty Program, you can move in with confidence and peace of mind. Don't miss this opportunity to own a beautifully upgraded home, in a thriving, family-friendly community. ** Sod & seeding to be completed early November ** (id:53899)
7800 34 Highway
Champlain, Ontario
. Welcome to a property where nature, privacy, and lifestyle come together on nearly 5 acres of beautifully maintained land. Surrounded by mature trees and landscaped gardens, this is the kind of setting that invites you to slow down and enjoy every season. A winding path circles the home perfect for peaceful walks or cruising the grounds with a cart. Cool off in the inground pool, heated with solar panels and perfectly positioned for sun-filled summer days. Tinker, create, or store with ease thanks to the detached garage/workshop, three versatile sheds, and a small barn ideal for hobby farming or weekend projects. All around, vibrant gardens and greenery provide colour, life, and a sense of calm.Inside, the two-storey home features a classic brick façade and durable tin roof, offering both comfort and charm. There are three bedrooms, including one on the main level for added convenience, with walk-in closets. The heart of the home is the country-style kitchen, complete with a Sweetheart wood stove that adds a cozy, rustic touch. The unfinished basement gives you a blank canvas to expand the living space however you wish.Whether you're gardening, entertaining, or simply soaking in the quiet of country life, 7800 Highway 34 is a place where outdoor living takes centre stage and the possibilities are endless. (id:53899)
1023 Creekway Private
Ottawa, Ontario
Welcome home to this BRAND NEW two storey, two bedroom condo at 1023 Creekway Private - a stylish and comfortable place to call home in the thriving community of Kanata! Thoughtfully designed with modern living in mind, this unit offers a spacious layout, quality finishes, and all the conveniences you've been seeking. Step into the main level and you'll find a bright, open-concept living and dining area filled with natural light thanks to large windows and light-toned flooring. The contemporary kitchen features stainless steel appliances, sleek countertops, ample cabinetry, and a generous island with bar style seating - perfect for cooking, hosting, or everyday! A full bathroom on this level is the cherry on top! The lower level serves as a quiet, private retreat including two spacious bedrooms with great closet space and large windows that let the sun shine in. The versatile second bedroom also offers flexibility as an at home office, guest room, or hobby space if desired. You really can have it all here! A chic full bathroom, in-suite laundry, and extra storage space complete this home for true convenience throughout. Added perks of this condo include secure UNDERGROUND parking and a welcoming front patio, truly making this condo stand out from the rest. Ideally located in popular Kanata, you'll enjoy close proximity to fantastic schools, parks, trails, transit, shopping, restaurants, and the many amenities that make this neighbourhood so desirable. A perfect mix of comfort, style, and convenience - come take a look and fall in love! (id:53899)
101 Alcock Drive
Beckwith, Ontario
Nestled in a serene and picturesque setting in the township of Beckwith, Beckwith Estates is approximately 15 minutes from Carleton Place and 15 minutes from Richmond, offering an ideal balance of natural surroundings and everyday convenience. The Kentwood Model by Mackie Homes presents beautifully and offers approximately 1622 sq ft of living space with three bedrooms, two bathrooms, and an attached two-car garage. The open concept layout is filled with natural light. The kitchen features ample cabinetry for storage, stone countertops, and a large centre island that provides an inviting space for gathering. From here, the dining room and great room showcase a cozy fireplace and access to the covered backyard porch. Continuing through the main level, three bedrooms provide comfortable space, with the primary bedroom featuring a walk-in closet, additional backyard access, and a 3-piece ensuite. This property is currently under construction. (id:53899)
3 - 775 Trojan Avenue
Ottawa, Ontario
This bright and spacious, updated two-bedroom unit is located on the lower-level of a triplex on a quiet residential street. Centrally located in close proximity to amenities and shopping on St. Laurent Blvd, St. Laurent Shopping Centre, schools, transit, light rail, and the Aviation Pathway leisure trail network. This unit features an open-concept living room and kitchen, enhanced by oversized windows for excellent natural light. The kitchen has been recently updated with new butcher block countertops, sink and faucet, and stainless steel appliances (fridge and stove). The unit includes new lighting, fresh paint, and new vinyl plank flooring throughout, including both bedrooms. The primary bedroom features a walk-in closet. Enjoy access to the shared backyard patio and landscaped yard. Rent includes heat and water. Tenant is responsible for hydro. Shared laundry facilities conveniently located next to the unit. One parking spot is included. A second spot may be rented for an additional $50 per month. Unit is available for occupancy on December 1st. This is a smoke free home. (id:53899)
303 - 60 Springhurst Avenue
Ottawa, Ontario
Modern Studio Living in the Heart of Old Ottawa East....Welcome to this beautifully designed bachelor/studio condo perfectly situated on Main Street in the sought-after community of Old Ottawa East. Ideal for first-time buyers, students, young professionals, or investors, this unit offers a bright, open concept layout that combines comfort, style, and functionality. Step inside to find luxurious finishes, high ceilings, and floor-to-ceiling windows that flood the space with natural light. The streamlined design maximizes every inch seamlessly blending bedroom, living, and dining areas into one inviting space. The modern kitchen features sleek cabinetry, stainless steel appliances, and ample counter space, making cooking at home both easy and enjoyable. A stylish, spa-like bathroom and in-unit laundry complete this impressive space. Enjoy premium building amenities, including: Fully equipped fitness centre, Yoga studio, Rooftop terrace with stunning views, Tranquil courtyard, Guest suite, Party room perfect for entertaining .Located just steps from Saint Paul University, University of Ottawa, the Rideau Canal, Rideau River, LRT Station, Lansdowne Park, trails, shopping, restaurants, and more this is urban living at its best. Whether you're looking for your first home or a turn-key investment opportunity, this studio checks every box. (id:53899)
16 - 1204 Shillington Avenue
Ottawa, Ontario
Bright & spacious 2 bedroom, 2 storey unit in centrally located in Carlington. Just steps from the experimental farm & Civic Hospital, 5 mins to Dow's Lake, Hintonburg, Wellington Village and Westboro, and only 10 mins to downtown. A private entrance leads into this beautifully updated unit. The kitchen features stainless steel appliances, beautiful white cabinetry, stone countertops, and ample counter and storage space. A great sized open concept living and dining room with hardwood floors, and west facing windows to give you lots of natural light. The lower level has 2 good sized bedrooms with great closet space, and a tastefully renovated bathroom. 1 parking space included. Tenant pays hydro only. Contact for a viewing. Schedule B to accompany all offers to lease. Available immediately Deposit: 4000 (id:53899)
15 - 1204 Shillington Avenue
Ottawa, Ontario
Just steps from the experimental farm & Civic Hospital, 5 mins to Dow's Lake, Hintonburg, Wellington Village and Westboro, and only 10 mins to downtown. Bright & spacious 2 bedroom, 2 storey unit in centrally located in Carlington. A private entrance leads into this beautifully updated unit. The kitchen features stainless steel appliances, beautiful white cabinetry, quartz countertops, and ample counter and cabinet space. A great sized open concept living and dining room with pot lighting, newer flooring and west facing windows to give you lots of natural light. The lower level has 2 good sized bedrooms with pot lighting and newer flooring, great closet space, and a beautiful updated bathroom. 1 parking space included. Tenant pays hydro. Contact for a viewing. Schedule B to accompany all offers to lease. Available Immediately. Deposit: 4300 (id:53899)
894 Eileen Vollick Crescent
Ottawa, Ontario
Enjoy bright, open living in the Cohen Executive Townhome. The main floor is naturally-lit, designed with a large living/dining room connected to the kitchen to bring the family together. The second floor features 3 bedrooms, 2 bathrooms and the laundry room, while the primary bedroom offers a 3-piece ensuite and a spacious walk-in closet. Walkout basement with rec room for even more space. Brookline is the perfect pairing of peace of mind and progress. Offering a wealth of parks and pathways in a new, modern community neighbouring one of Canada's most progressive economic epicenters. The property's prime location provides easy access to schools, parks, shopping centers, and major transportation routes. June 16th 2026 occupancy! (id:53899)
912 Eileen Vollick Crescent
Ottawa, Ontario
There's more room for family in the Lawrence Executive Townhome. Discover a bright, open-concept main floor, where you're all connected - from the spacious kitchen to the adjoined dining and living space. Finished walk out basement with rec room for even more space. The second floor features 4 bedrooms, 2 bathrooms and the laundry room. The primary bedroom includes a 3-piece ensuite and a spacious walk-in closet. Located on a premium lot! Brookline is the perfect pairing of peace of mind and progress. Offering a wealth of parks and pathways in a new, modern community neighbouring one of Canada's most progressive economic epicenters. The property's prime location provides easy access to schools, parks, shopping centers, and major transportation routes. June 18th 2026 occupancy! (id:53899)
104 - 151 Potts Private
Ottawa, Ontario
Kickstart the new year in your new home at 151 Potts Private in Notting Hill. This property is an exquisite, main-level condominium in the highly sought-after Orleans neighbourhood that offers the perfect blend of peaceful suburban living and unparalleled urban access. This expertly designed, open-concept residence is meticulously crafted to maximize spatial utility and natural light, creating a bright and welcoming atmosphere, featuring a professional-grade chef's kitchen with durable granite countertops, stylish cabinetry, a practical breakfast bar, and premium stainless steel Maytag appliances. The spacious one-bedroom layout includes an elegant primary suite with a walk-in closet and convenient 'cheater' access directly into the sophisticated ensuite bathroom. The main living areas are warm, cozy, and flooded with light. The unit has engineered hardwood flooring and modern pot lights throughout. Residents will enjoy an exclusive outdoor retreat via direct access from the living room to a private, ground-floor patio, alongside optimized accessibility features such as in-suite laundry and a dedicated, assigned parking space positioned next to the unit's entrance. The superior Notting Hill location offers excellent walkability with effortless access to parks, highly-rated schools, a diverse array of retail and professional services, and an extensive network of community paths, all within a professionally managed condominium complex that includes secure indoor bicycle storage. All of the mentioned features make this property a distinct opportunity for sophisticated, low-maintenance living in a premium location. (id:53899)
594 Noble Crescent
Ottawa, Ontario
Wonderful single family home situated on a beautiful corner lot in sought after Riverside Park South. This sophisticated and sun filled property features an abundance of large windows that brighten the family room, formal dining room and offers light to the gourmet kitchen and an exceptional living room with cozy fireplace. You will be impressed by the spacious primary bedroom with his and hers closets a cheater ensuite bathroom plus 3 additional bedrooms. The fully finished lower level features large Rec room, laundry room, 3pcs bathroom, storage and additional room can be used as bedroom/GYM. The backyard is surrounding by mature hedge and trees. Walking distance to Mooney's Bay beach, parks and schools. Conveniently located and just minutes away from Carlton U, CHEO & Ottawa General Hospital. Come discover the beauty of this home and its community. (id:53899)
53 Main Street N
North Dundas, Ontario
Sitting right in the Heart of Chesterville - Fall in love with this completely renovated, turn-key home, including electrical, plumbing, and insulation - so you can move in with confidence. The gorgeous eat-in kitchen with gas stove, flows seamlessly into a spacious living area, while the main floor spa-inspired bathroom is a true retreat, featuring a luxurious soaker tub and a rain shower. Upstairs, large bedrooms with in-suite laundry offer plenty of space for comfort and convenience. Step outside to your expansive rear deck overlooking a large private backyard, complete with a generous storage shed - perfect for outdoor entertaining, gardening, or extra storage. All this in the heart of Chesterville, within walking distance to shops, schools, and amenities! Ideal for a single professional or a couple, this home combines style, comfort, and modern updates. Pack your bags. (id:53899)
114 Dowdall Circle
Carleton Place, Ontario
Enjoy Contemporary living just a short stroll from the scenic Mississippi River in Carleton Place. Featuring 3 Spacious bedrooms, 4 Bathrooms and a finished basement . Main level with modern Open Concept design . Kitchen equipped with SS Appliances and Breakfast bar peninsula. Very large patio windows and doors to open greenspace. Primary Bedroom with full ensuite and large walk in closet. Two other bedrooms share another Full bathroom. Laundry room on the upper level for your convenience. A large finished basement with Full bathroom. completes the package. .. Perfect for professionals and families alike! (id:53899)
308 - 180 York Street
Ottawa, Ontario
Downtown ease meets backyard freedom in this 766-sq.-ft. (per builder's plan) loft-style one-bedroom-plus-den, where the real show-stopper is an approximately 400-sq.-ft. private patio - an almost unheard-of amount of exclusive outdoor space for the city core - large enough for alfresco dinners, morning yoga, and a full container garden without ever leaving home. Inside, the bright flexible den works perfectly as a home office or reading nook, while stainless-steel appliances, granite counters, hardwood floors, and soaring ceilings deliver that polished modern vibe; in-suite laundry, generous storage, and an airy open layout make daily living and entertaining effortless. Residents enjoy a fully equipped gym, party room, games lounge, serene shared garden terrace, and meeting room, and the address puts Ottawa's top restaurants, cafes, boutiques, and cultural hotspots literally at your doorstep. Here, you get style, space, and a backyard-sized patio all in the very heart of the city. (id:53899)
270 Lake Street
Pembroke, Ontario
10,680 square feet, of centrally located, divisible office space. 1,963 Square Feet now rented to Edward Jones & Co. for the next five (5) years. Great base to build from. Balance of space configured into three distinct office areas. you can keep them as divided or take the walls down - your choice! Perfect for owner/occupier - share the area with an existing or an additional tenant. A unique, and well-priced opportunity. (id:53899)
79 Henry Street
Merrickville-Wolford, Ontario
This turn-of-the-century gem in Eastons Corners, blends timeless character with thoughtful updates. It offers space, potential, and a lifestyle steeped in both history and possibility. The main floor balances function and charm: a spacious eat-in kitchen with brand-new appliances, a large living room offers room for gathering and relaxation. Practical features are tucked neatly into place, including main floor laundry, a powder room, and interior access to a heated, insulated workshop - once a garage, now offering in-law suite potential. Upstairs, three bedrooms, and a full bath offer comfort and privacy, while a loft area expands the possibilities for a reading nook, office, or play space. Even more potential lies above the workshop, where an unfinished loft - already insulated and heated - awaits transformation into an artists studio, guest retreat, or media room. System updates bring peace of mind: furnace (2018), hot water tank (2019), most vinyl windows, and Bell Fibe available at the street. Outdoors, the deep lot provides endless opportunity - gardens, play spaces, future development, or simply wide-open sky to call your own. Perfectly positioned between Merrickville and Smiths Falls, you're close to historic charm, schools, and amenities, while enjoying the quiet of a rural hamlet. Call 79 Henry Street HOME! (id:53899)
2167 Mcgee Side Road E
Ottawa, Ontario
Up to 60,000 SF of outdoor storage yard for lease at 2167 McGee Side Road. Flexible pad sizes available from +/- 5,000 SF to 15,000 SF+. The landlord provides year-round road maintenance and snow clearing for the common area. A 24' central access road is designed for tractor-trailer circulation. Corner lot location with excellent access to Hwy 417 via Carp Road. Fencing and lighting options are available. Lease rates starting at $3.50/SF. Price based on lease of 15,000 square ft or more. Contact for availability and details. (id:53899)
102+201+202 - 1600 Laperriere Avenue
Ottawa, Ontario
14,777 SF of turnkey office+warehouse space available for lease in the heart of the 417 corridor. Functional layout with high end finishes that include a mix of exterior offices, open work space, bathrooms, lunchroom with kitchenette and a boardroom. 1,254 SF warehouse component that features 20 foot clear height and 4 drive-in doors. Conveniently located at Carling Avenue and Highway 417 with ample parking for staff and clients. Nearby amenities include coffee shops, restaurants, and the brand new Altea Fitness Centre. (id:53899)
102+202 - 1600 Laperriere Avenue
Ottawa, Ontario
10,440 SF of turnkey office+warehouse space available for lease in the heart of the 417 corridor. Functional layout with high end finishes that include a mix of exterior offices, open work space, bathrooms, lunchroom with kitchenette and a boardroom. 1,254 SF warehouse component that features 20 foot clear height and 4 drive-in doors. Conveniently located at Carling Avenue and Highway 417 with ample parking for staff and clients. Nearby amenities include coffee shops, restaurants, and the brand new Altea Fitness Centre. (id:53899)
202 - 1600 Laperriere Avenue
Ottawa, Ontario
4,950 SF of turnkey office space available for lease in the heart of the 417 corridor. Functional layout that includes a mix of exterior offices, open workspace, reception, bathrooms, kitchenette and a boardroom. Conveniently located at Carling Avenue and Highway 417 with ample parking for staff and clients. Nearby amenities include coffee shops, restaurants, and the brand new Altea Fitness Centre. (id:53899)
201+202 - 1600 Laperriere Avenue
Ottawa, Ontario
9,287 SF of turnkey office space available for lease in the heart of the 417 corridor. Functional layout that includes a mix of exterior offices, open workspace, reception, bathrooms, kitchenette and a boardroom. Conveniently located at Carling Avenue and Highway 417 with ample parking for staff and clients. Nearby amenities include coffee shops, restaurants, and the brand new Altea Fitness Centre. (id:53899)
201 - 1600 Laperriere Avenue
Ottawa, Ontario
4,377 SF of turnkey office space available for lease in the heart of the 417 corridor. Functional layout that includes a mix of exterior offices, open workspace, reception, bathrooms, kitchenette and a boardroom. Conveniently located at Carling Avenue and Highway 417 with ample parking for staff and clients. Nearby amenities include coffee shops, restaurants, and the brand new Altea Fitness Centre. (id:53899)
A + B - 25 O'meara Street
Ottawa, Ontario
Conveniently located in the heart of Hintonburg, within only a short walk to Little Italy. This front-back Semi-Detached property was meticulously crafted, showcasing high-end finishes throughout, beautiful hardwood floors, Stone counters, and so much more. Each front-back Semi is a 3-bedroom with 2.5 baths, roughly 2000 sq/ft, with 1 outdoor parking space. Side lane entry takes you to the entrances for the lower level SDU's which are spacious 950 sq/ft 2-bedroom 1-bath units. Both units are fully rented with A+ Tenants!!! Tenants pay for hydro, water and Gas. Shared laneway to the rear for 1 parking space. (id:53899)
203 - 65 Mary Joanne Drive
Greater Madawaska, Ontario
Beautiful 2 bedroom, 2 bathroom mountainside townhome in Calabogie! Great location, surrounded by nature, ski hill, lake, and trails! Ski-in/ski-out access to Calabogie Peaks. Steps to Manitou Mountain - Calabogie Peaks Trailhead and short walks to Calabogie Peaks Hotel and Calabogie Lake. Home features: large wood galley kitchen with granite countertops and stainless steel appliances, open concept living and dining room with wood burning fireplace and patio doors to deck, 5 piece bathroom with dual vanities, convenient second floor laundry, high ceilings in foyer, ample windows flooding space in natural light, and covered front porch with stunning lake and mountain views. Enjoy an active outdoor lifestyle (ski, hike, climb, swim, golf) in this spectacular 4 season paradise! Exciting opportunity to own a stunning primary residence, vacation home, or rental! (id:53899)
2296 Eady Road
Horton, Ontario
Experience the perfect blend of comfort, space, and serenity at this inviting country home set on over 30 acres of peaceful countryside. Designed for family living and outdoor enjoyment, this property offers the best of both worlds a beautiful home with endless opportunities to explore outside. The kitchen opens to the eating area and living room, creating a bright, connected space ideal for gatherings. A formal dining room adds an elegant touch, with bamboo hardwood flooring flowing through the living, eating, and dining areas. The kitchen features granite countertops, and the sun-filled sunroom provides the perfect spot to enjoy your private acreage while reading a good book or sipping your morning coffee. Upstairs, the spacious primary bedroom includes a walk-in closet and a large L-shaped ensuite bath with double make-up mirrors. Two additional bedrooms and a full bathroom complete the upper level including convenient second-floor laundry. The fully finished basement adds two more bedrooms and versatile space for guests, recreation, or a home office. Outdoors, enjoy over 30 acres with a mix of pines and mature hardwoods, offering natural beauty and privacy. Explore your own walking paths and cross-country skiing trails without leaving home. A detached four-car garage offers ample storage for the cars and toys with a new metal roof installed within the last three years, and the home's asphalt shingle roof was also replaced around the same time. Additional updates include a furnace (2017), a Generac automatic propane backup generator, and a propane hookup on the back deck for outdoor grilling! Located just minutes from Highway 17, this property provides quick access to Arnprior, Renfrew, and Ottawa, while offering the peace and privacy of country living. Call today to schedule a Tour! (id:53899)
828 Kingfisher Crescent
Ottawa, Ontario
Situated just moments from retail amenities, public transit, parks, and the scenic Capital Pathway along the Ottawa River, with convenient access to Highway 174, this single-family home presents an exceptional opportunity. Featuring three bedrooms, two bathrooms, and a fully finished lower level, the home offers versatile, multi-level living designed for family life. The interior showcases hardwood floors, a formal dining room, and a kitchen with granite counters that opens to a bright breakfast nook enhanced by a bay window. The living room with a wood-burning fireplace provides direct access to the deck and backyard, making it ideal for gatherings or quiet outdoor moments. Upstairs, the primary bedroom offers a walk-in closet, complemented by two additional bedrooms and a four-piece bathroom on the upper level. Set in an established family-oriented neighbourhood, this property delivers a welcoming space to call home. Some photographs have been virtually staged/digitally altered. (id:53899)
2894 Principale Street
Alfred And Plantagenet, Ontario
Welcome to this stunning 4-bedroom, 3-bathroom home offering over 3,200 sq/ft of refined living space, set on a one-of-a-kind lot fronting onto breathtaking sunset views over the river. Featuring 9 ft ceilings throughout and soaring vaulted ceilings up to 14 ft, this home blends grand architecture with warm, timeless finishes. A spacious foyer opens into an inviting living room highlighted by a striking stone fireplace extending to the ceiling. The dream kitchen boasts granite countertops, ample cabinetry, and direct access to the outdoors-perfect for entertaining. Enjoy two dining areas: a bright breakfast/dining nook with patio access, plus a formal dining room featuring charming columns. A versatile room adds flexibility for a home office, playroom, or quiet retreat overlooking your backyard oasis. The ideal family layout continues upstairs with four generous bedrooms. The primary suite includes a luxurious 5-piece ensuite & makeup vanity, and a large walk-in closet. Three additional well-sized bedrooms and a full bath complete this level. The partially finished lower level offers incredible potential, complete with a rough-in for an additional bathroom-ready to customize. Your private backyard features a 33' x 12' heated saltwater pool, pergola, interlock patio, firepit area, storage shed, and plenty of green space for kids to play. Hedges add privacy, while the front of the home showcases unmatched curb appeal with its grand covered porch, double-entrance oversized driveway, and extended 2-car garage. Bonus: a full volleyball court for summer fun. All municipal services, outdoor generator outlet, hardwood and tile throughout, exceptional layout, and views that make every sunset feel like home. (id:53899)
2322 Summerside Drive
Ottawa, Ontario
Sitting on the Rideau River, this 4 bedroom, 4 bathroom waterfront home features nearly 140 feet of stunning private shoreline, mature trees and picturesque river views. Open concept layout offers an abundance of natural light, with a welcoming living room that flows seamlessly into the kitchen and dining area. Main floor also has two bedrooms and separate dining room. Two bedrooms upstairs including the primary bedroom with high ceilings, en-suite bathroom and private balcony overlooking the river. Primary bedroom, kitchen and living room, and two large decks all feature views of the gorgeous backyard and Rideau River. Fully detached garage, car port and large shed. Swim, boat, kayak or paddle-board down the river from your own dock. Whether you are looking to move in, renovate or build your dream home, this rarely offered property has it all. Near Manotick Village and 30 minutes from downtown Ottawa. 48 hr irrevocable as per form 244 (id:53899)
109 Alcock Drive
Beckwith, Ontario
Nestled in a serene and picturesque setting in the township of Beckwith, Beckwith Estates is situated approximately 15 minutes from Carleton Place and 15 minutes from Richmond, offering the perfect balance of natural surroundings and everyday convenience. The Smith Model by Mackie Homes is beautifully appointed and offers approximately 1,995 sq ft of thoughtfully designed living space. Crafted to maximize natural light, the home features an open floor plan that creates an inviting space for entertaining. The practical layout includes three bedrooms, three bathrooms, and a private office overlooking the front yard. The main living area is centred around a well-appointed kitchen with stone countertops and a large centre island. This space transitions seamlessly into the dining area and great room, which includes a fireplace and a patio door leading to the deck and backyard. A spacious family entrance and laundry room provide additional convenience and offer direct access to the three-car garage. The primary suite serves as a relaxing retreat, featuring a walk-in closet and a five-piece ensuite. This property is currently under construction. (id:53899)
77 Daventry Crescent
Ottawa, Ontario
Beautifully positioned on a premium corner lot, this spacious 3-bedroom, 2.5-bath townhouse stands out with extra windows, added privacy, and an abundance of natural light. Inside, rich hardwood floors flow through the main level, complemented by plush carpet throughout the second and lower levels. The bright eat-in kitchen features dark granite countertops, a new dishwasher (2024) and stove (2024), perfect for everyday meals or entertaining. One of the home's most unique highlights is the large second-floor bonus family room, complete with a cozy gas fireplace and high cathedral ceilings. It's the perfect space for movie nights, a playroom, or even as another bedroom. The generous primary bedroom offers an elegant double-door entry, a walk-in closet, and a relaxing ensuite with a soaker tub and separate shower. Two additional well-sized bedrooms and a full bathroom complete the upper level. The fully finished basement adds even more versatility with a rec room and a flexible room ideal for an office, gym, or den. The lower-level laundry room has a side-by-side washing machine (2024) and dryer. The private backyard with a deck is perfect for gatherings and outdoor enjoyment. All of this is just a short walk to schools and minutes from shopping, restaurants, and amenities. A perfect balance of comfort and convenience. Property also offered for sale (#X12546186) (id:53899)
201 - 722 Pitt Street
Cornwall, Ontario
High-traffic corner unit second floor location in the heart of Cornwalls main commercial corridor! This turn key office space offers closed office suites, a board room, a washroom, a lobby/waiting area and a kitchenette. Ideal for national retailers, local professional businesses, or service providers seeking exceptional visibility, ample parking space for clients and staff and low build-out/fit-up costs.Located at the intersection of Pitt Street and a busy cross street, this prominent corner unit benefits from: Excellent street exposure, large display windows, ample on-site and nearby parking and flexible configurations to suit your needs! Additional rent $14.86/sf for 2025. (id:53899)
909 - 200 Besserer Street
Ottawa, Ontario
Attention First-Time Buyers, Investors & Students! Welcome to The Galleria at 200 Besserer Street, where downtown Ottawa living meets modern comfort and style. Built by renowned Richcraft Homes in 2009, this well-managed condominium is located in the heart of Sandy Hill, steps from the University of Ottawa, Rideau Centre, ByWard Market, Parliament Hill, LRT, and all the vibrant amenities the downtown core has to offer. This bright and inviting 1-bedroom, 1-bathroom unit features a north-facing exposure, offering quiet city views and abundant natural light throughout the day. The open-concept living and dining space is enhanced with engineered hardwood floors and a thoughtful layout that maximizes both style and functionality. The modern kitchen is equipped with sleek granite countertops, stainless steel appliances, ample cabinetry, and a convenient breakfast barperfect for entertaining or a quick morning coffee. The spacious bedroom includes generous closet space and large windows, creating a serene retreat in the middle of the city. A well-appointed 4-piece bathroom with granite vanity and modern finishes, along with in-unit laundry, ensures everyday convenience. The unit also comes with a private balcony, ideal for unwinding at the end of the day or simply enjoying a breath of fresh air. Residents of The Galleria enjoy resort-style amenities, including an indoor pool, sauna, fully equipped fitness centre, and outdoor patio with BBQsall designed to elevate your lifestyle. The building is meticulously maintained, with professional management and secure entry for peace of mind. This condo also includes a dedicated underground parking space and storage locker, adding further value and convenience. Whether you are a professional looking for a chic urban home, a student seeking walking-distance access to campus, or an investor looking for a prime rental property in one of Ottawa's most connected communities, this condo is an opportunity not to be missed. Parking P3-41 (id:53899)
102 - 63 Acacia Avenue
Ottawa, Ontario
Be the first to live in this brand-new, bright, and spacious 1-bedroom, 1-bath apartment available immediately in the sought-after Beechwood area. This modern unit features radiant heated floors, stainless steel appliances, and an in-suite washer and dryer for added convenience. Large windows fill the space with natural light, complementing the open and contemporary layout. Located just steps from grocery stores, local shops, cafes, and public transit, you'll have everything you need right at your doorstep. No parking available. Perfect for professionals or couples seeking a stylish new home in one of the city's most desirable neighborhoods. (id:53899)
101 - 63 Acacia Avenue
Ottawa, Ontario
Be the first to live in this brand-new, bright, and spacious 1-bedroom, 1-bath apartment available immediately in the sought-after Beechwood area. This modern unit features radiant heated floors, stainless steel appliances, and an in-suite washer and dryer for added convenience. Large windows fill the space with natural light, complementing the open and contemporary layout. Located just steps from grocery stores, local shops, cafes, and public transit, you'll have everything you need right at your doorstep. No parking available. Perfect for professionals or couples seeking a stylish new home in one of the city's most desirable neighborhoods. (id:53899)
502 - 138 Somerset Street W
Ottawa, Ontario
Located in the heart of Ottawa, this bright and spacious 1-bedroom, 1-bathroom condo offers 630 sq. ft. of well-designed living space. Perfectly positioned within walking distance to Elgin Street, Parliament Hill, and the University of Ottawa, this condo provides the ultimate in convenience and urban living. The unit features a large kitchen with an abundance of storage, engineered hardwood flooring and a tiled entry and bathroom, the bedroom has a wall of windows, and the living room opens to a large private balcony, ideal for relaxing or entertaining. The building offers fantastic amenities including a rooftop BBQ and patio, perfect for summer evenings, as well as a quiet library space for reading or studying. For cycling enthusiasts, there is convenient bike storage available. With excellent access to public transit and all the shops, restaurants, and cultural attractions Ottawa has to offer, this condo is ideal for professionals, students, or anyone looking for a stylish and central living space. Don't miss your chance to experience the best of downtown Ottawa...schedule your viewing today! (id:53899)
311 - 398 Roosevelt Avenue
Ottawa, Ontario
Available May 1, 2026, this brand-new boutique rental residence offers a quiet, intimate atmosphere with a limited number of suites, designed for residents who appreciate comfort, quality, and well-crafted spaces.This well-designed 2-bed, 2-bath corner residence features a layout that feels balanced, functional, and easy to live in. You're welcomed by an oversized entry vestibule, a rare and practical feature that creates a generous sense of arrival. From there, the home opens into a bright, inviting living space with large windows that draw in natural light throughout the day.The main living area flows seamlessly toward your oversized private terrace, offering an exceptional extension of your living space outdoors - perfect for morning coffee, evening meals, or simply enjoying fresh air in a more private, elevated setting. The kitchen is finished with premium stone countertops, contemporary cabinetry, and a clean, modern aesthetic that blends naturally with the open-concept layout.Both bedrooms are well-proportioned and comfortably separated, with two full bathrooms providing everyday convenience. Premium finishes throughout and in-suite laundry add comfort and practicality to the home.Residents of The Westmount enjoy underground parking, secure bike storage, private lockers, a secure controlled-access building, a welcoming resident lounge, and a convenient dog wash station - all part of the boutique living experience.With its bright, comfortable layout and generous private terrace, this 3rd-floor residence at The Westmount offers a refined and inviting place to call home - available May 1, 2026. (id:53899)
7035 County 23a Road
North Glengarry, Ontario
Located at 7035 County Rd 23A in Dunvegan (North Glengarry), this 20-acre industrial parcel is fully cleared raw land with broad frontage and direct exposure abutting the Hwy 417 off-ramp-delivering exceptional visibility and immediate access to the Ottawa-Montréal trunk. A clean, level canvas for yard-intensive operations, trailer staging, and phased build-to-suit shop development (subject to approvals), offering regional connectivity without metro overhead. Ideal for contractors, logistics operators, and service-industrial users seeking scalable outdoor capacity with highway-front profile. (id:53899)
521 Kindred Crescent
North Grenville, Ontario
Move in before Christmas! Nestled in the desirable Equinelle golf course community, this beautiful home is looking for it's new owner. With plenty of parks and the opportunity to join a fantastic resident club, this home is ideal for families, couples, and retirees - not to mention golf enthusiasts! This home is loaded with valuable upgrades including a finished family room in the basement, upgraded ensuite with separate shower and double sinks, and a fireplace on the main floor. The open concept main floor features a spacious and stylish kitchen with quartz countertops and a large walk-in pantry. On the second floor, you will find 3 great sized bedrooms and an open sitting area that could be used as a reading nook or easily converted to an additional bedroom. Additional features include bathroom rough -in in the basement, central vac rough in, and on demand hot water. Enjoy access to The Resident Club which features a pool, pickle ball courts, yoga courses, billiards and more! Beautiful home, great neighbourhood, lots of amenities nearby! What more can you ask for? Some photos were virtually staged. (id:53899)
9 - 2039 Robertson Road
Ottawa, Ontario
Turnkey Business Opportunity. Bella Women's Consignment Boutique. This well-established retail boutique is now available for purchase, offering a strong brand identity, a reliable customer base, and a proven revenue model. The store benefits from established supplier and consignment relationships, along with a solid online presence and active social media following. Fully trained staff may be included, and transition support is available to ensure a smooth handover for the new owner. This opportunity is ideal for an entrepreneur looking to take over a profitable and well-loved boutique with significant potential for continued growth. (id:53899)
4007 Jockvale Road
Ottawa, Ontario
Welcome to 4007 Jockvale Street a beautifully upgraded 3 bedroom, 4-bath home in the heart of Barrhaven.Thoughtfully designed and updated throughout, this home offers modern finishes, functional spaces, and exceptional value for families, professionals, or investors. A bright, tiled foyer welcomes you inside and leads you up to the open-concept main level, where hardwood floors flow throughout. The kitchen has been extensively upgraded with soft-close cabinetry, 40" upper cabinets, deep drawers, quartz countertops, added pot lights, and a capped island light, creating a stylish and highly functional cooking and gathering space. The living and dining areas are filled with natural light and centered around a cozy electric fireplace, making this the perfect place to relax or entertain. Upstairs, the spacious primary bedroom features a walk-in closet and a full 3-piece ensuite. Two additional well-sized bedrooms and another bright 4-piece bathroom complete the upper level, offering plenty of room for family, guests, or a home office. The fully finished basement is a standout feature complete with a door for privacy, making it ideal as an office, additional bedroom, or family room. It includes a beautifully finished 4-piece bathroom with a skirted tub, an added landing with walls for separation, and updated lighting and electrical. Additional highlights include custom zebra blinds throughout and freshly cleaned carpets on the second level and basement. This home is within a five-minute drive to all daily necessities: Loblaws, Dollarama, Walmart, cafés, restaurants, and even entertainment like the local cinema. You're also less than 10 minutes to the highway, making commuting and weekend getaways easy and efficient. Located in a family-friendly Barrhaven community close to parks, schools, transit, and all amenities, this home combines comfort, functionality, and modern style.4007 Jockvale Street , move-in ready, beautifully upgraded, and designed for modern living. (id:53899)
Unit 2 - 71 Genest Street
Ottawa, Ontario
Charming Two-Bedroom Apartment in Trendy Beechwood Village community, where modern living meets local charm! This delightful two-bedroom apartment is perfectly situated to take advantage of the area's fantastic amenities, including trendy restaurants, cozy cafes, and convenient public transit options.Nestled in the heart of Beechwood Village, you're just steps away from Metro and a colourful array of dining options, all while being near the stunning Rideau River trails. Enjoy the convenience of a leisurely stroll or a quick bike ride to downtown, where you can explore even more of what the city has to offer.This spacious two-bedroom apartment features hardwood floors, generous-sized rooms, and an updated bathroom. Included in the rent are convenient parking, access to shared laundry facilities located on the lower level, and all utilities (except for hydro) making this apartment both affordable and practical. Don't miss out on this wonderful opportunity to live in one of the most sought-after neighbourhoods. Available December 1st. Schedule a viewing today and experience the charm of Beechwood Village! (id:53899)
Ptl16 Harvey Street
North Grenville, Ontario
Town of Kemptville building lot on quiet street. Bring your own builder and plans. Lot extends to creek in rear. Building footprint to be confirmed by buyer in regard to setbacks from creek. HST in addition to purchase price. (id:53899)
14 Harvey Street
North Grenville, Ontario
Kemptville residential building lot. Bring your own builder and plans. Quiet street with good access to shopping, downtown and Hwy 416. HST is in addition to purchase price. (id:53899)
99 Woodbury Crescent
Ottawa, Ontario
Welcome to 99 Woodbury Crescent, an end unit townhome nestled in the heart of Hunt Club. Step inside to find warm hardwood flooring throughout the main level, leading you past a bright, crisp white kitchen outfitted with a refined tile backsplash and stainless steel appliances. Large windows bathe the living spaces in natural light, elevating the modern finishes.Upstairs, the three bedrooms provide peaceful retreats, including a primary suite with a full bathroom. The finished lower level adds valuable living space ideal for a family room, home office, or recreation area. Outdoors, the fully fenced backyard features a deck perfect for relaxing or entertaining in privacy. Location is superb. You'll enjoy the peaceful charm of Hunt Club - quiet streets, mature trees, and abundant parks galore. The Hunt Club Riverside Park Community Centre is close by for sports, recreation, and gathering. Shopping at South Keys and Hunt Club is just minutes away. Top schools, transit access, green spaces like Cahill Park & McCarthy Park, and easy routes to the airport & downtown complete the package.This is a rare find where modern elegance, functional design, and prime location meet. Move in and start living the style and comfort you deserve. (id:53899)
106 - 398 Roosevelt Avenue
Ottawa, Ontario
Move in on May 1, 2026, when this brand-new boutique rental residence opens its doors. Designed with a limited number of suites, The Westmount offers a quiet, intimate environment that stands apart from larger apartment buildings, creating a calm and comfortable place to call home.This remarkable 2 + den ground-floor residence is one of the building's standout suites, featuring an exceptionally large private backyard that offers the space and outdoor freedom typically found in a single-family home. Inside, high ceilings and premium finishes create an inviting sense of openness. A private, quiet entry off the lobby enhances the feeling of exclusivity the moment you walk in.The heart of the home is the oversized kitchen, designed with premium stone countertops, modern cabinetry, and ample workspace - ideal for cooking, hosting, or day-to-day living. The bright living area overlooks your private backyard, blending indoor comfort with outdoor enjoyment. The versatile den can easily serve as a guest room, home office, or gym nook, while two well-proportioned bedrooms and two full bathrooms offer practical flexibility. In-suite laundry is tucked neatly into its own nook, keeping daily routines simple and unobtrusive.The building itself is thoughtfully equipped with everything you need. Residents will enjoy underground parking, secure bike parking, and private storage lockers, along with the peace of mind that comes from a secure, controlled-access building. A welcoming resident lounge provides a comfortable space to relax or work, and a dedicated dog wash makes life easier for pet owners.With its boutique character, rare private outdoor space, and a full suite of conveniences, this ground-floor home at The Westmount is truly one-of-a-kind - available May 1, 2026. (id:53899)
14 Riviere Nation Road
Casselman, Ontario
New Listing in Casselman Across from the Nation River Welcome to this charming multi-level home offering space, character, and natural light throughout! Step into a large, bright entrance leading to a cozy living room with a stunning stone wood-burning fireplace and gleaming hardwood floors. Just a few steps up, you'll find the kitchen with rich cabinetry, granite counters, and a dining area overlooking the backyard through oversized windows. The main floor also features a versatile bedroom and a screened porch perfect for enjoying summer evenings in peace. Upstairs, you'll find 3 spacious bedrooms and a beautifully finished 4-piece bathroom. The lower level is fully finished with a warm and inviting family room, gas stove, and plenty of built-in storage, making it ideal for gatherings or a recreation space. Outside, enjoy a lush, private yard with mature trees, a driveway with interlock design, and the perfect backdrop of the Nation River just across the street. This home truly combines comfort, style, and convenience in a prime location an opportunity not to be missed! (id:53899)
