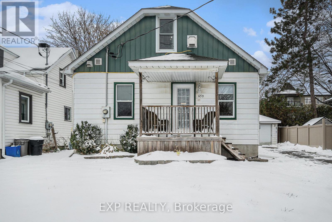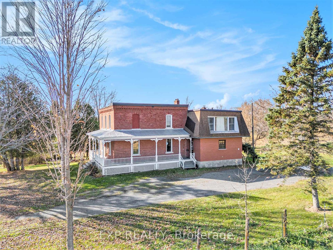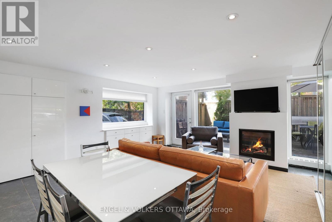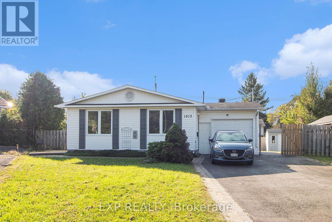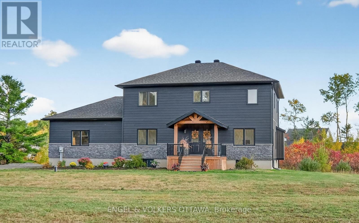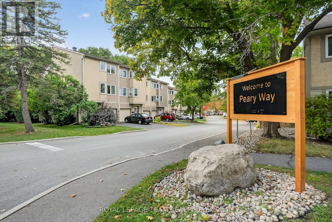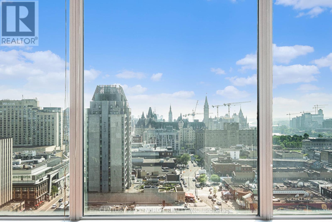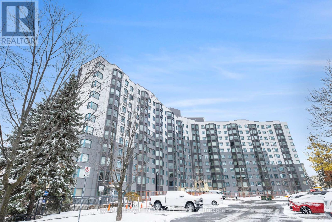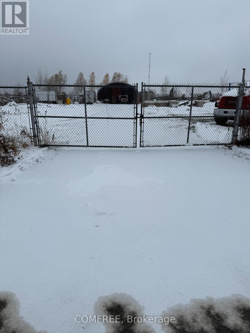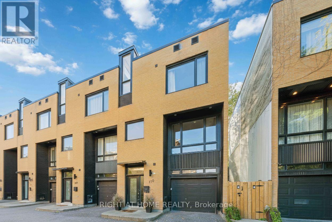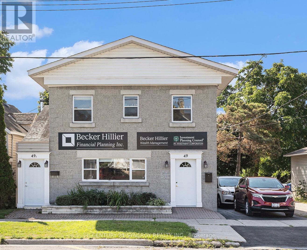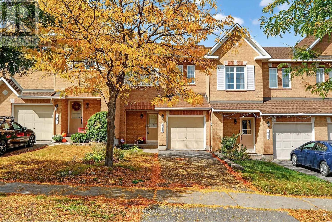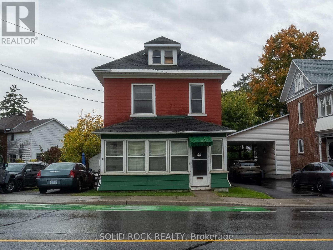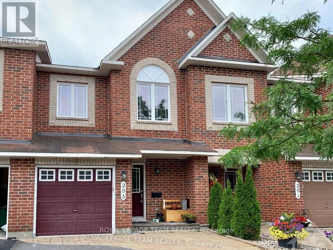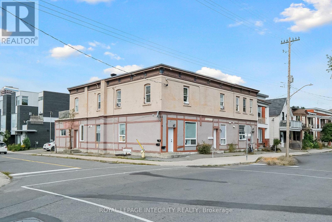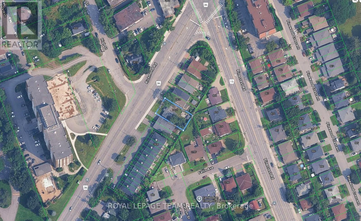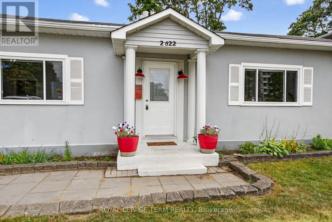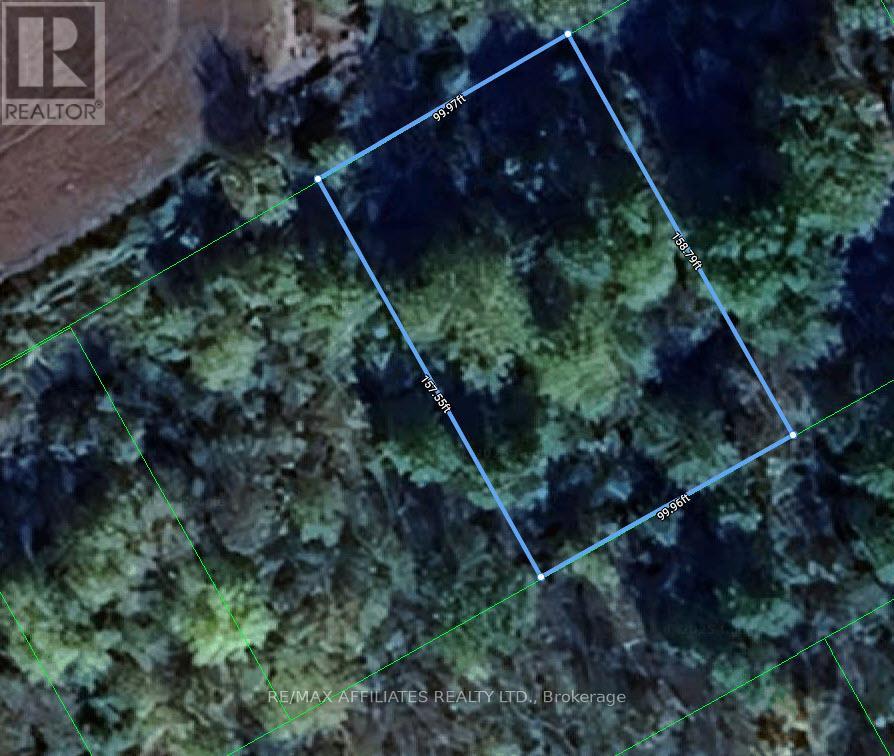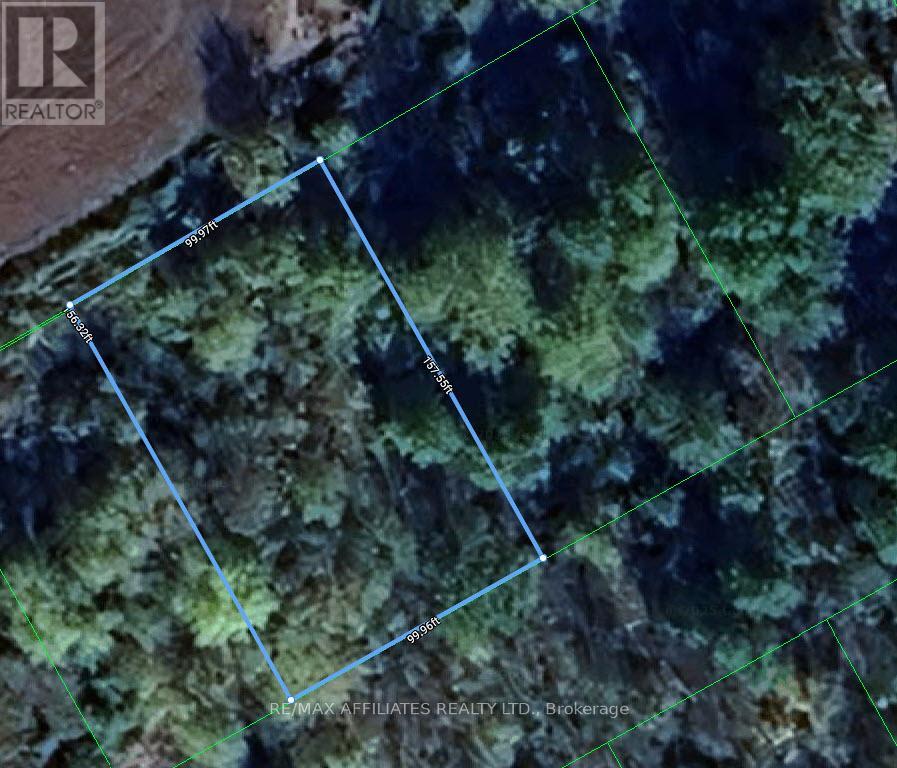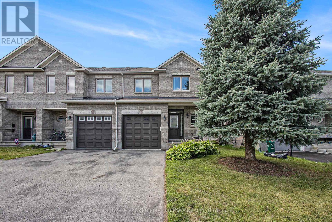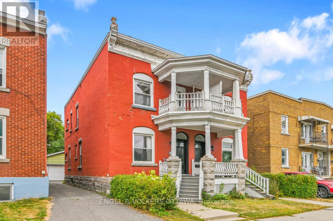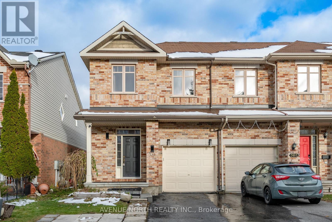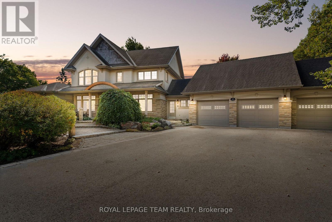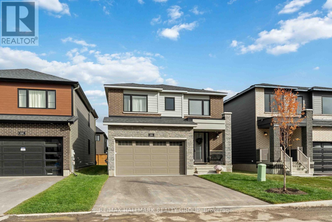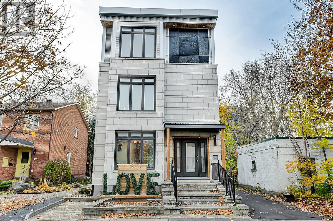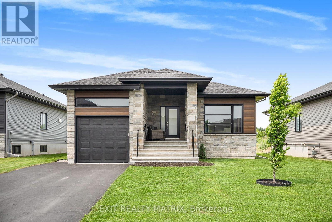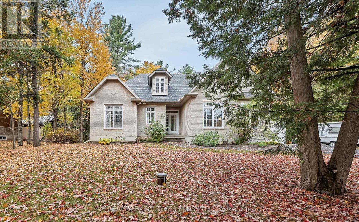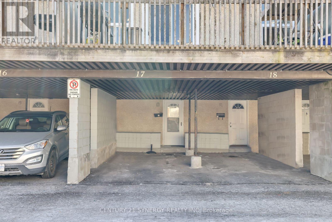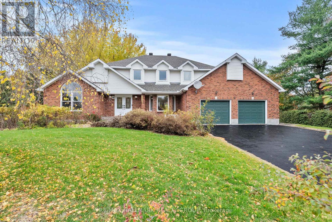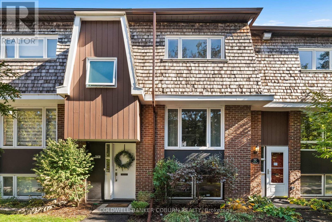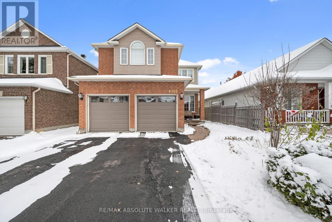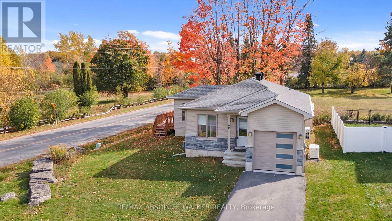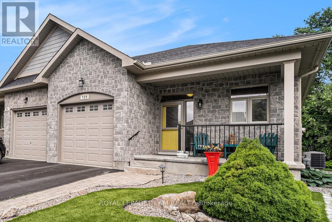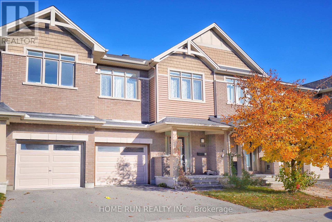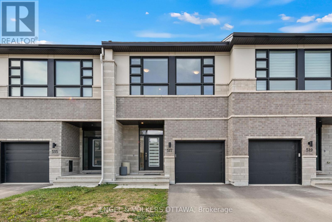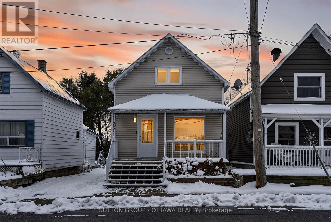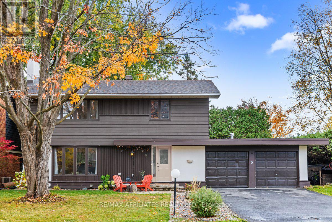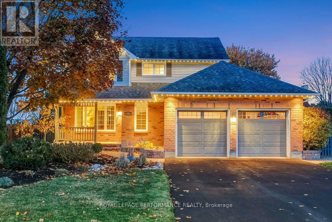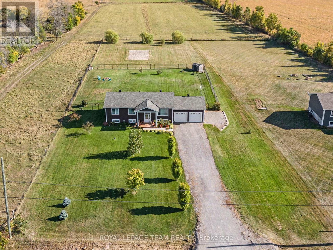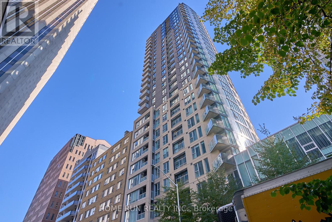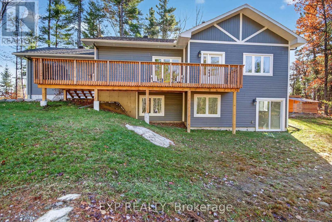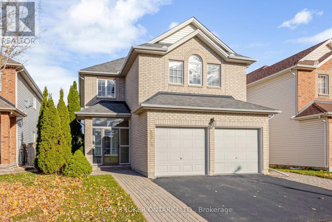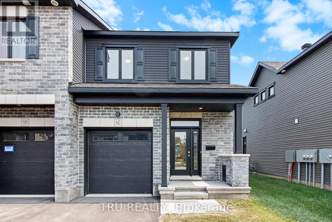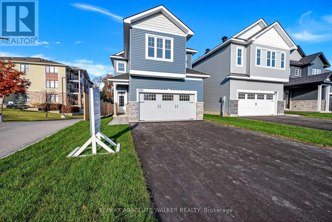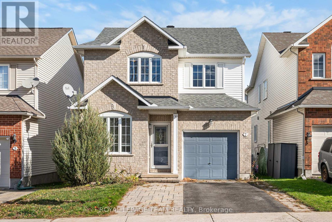659 Montcalm Street
Casselman, Ontario
Welcome to this updated 3 bed, 2 bath home, situated on a large lot in the heart of Casselman! The main level features a bright living room, a spacious eat-in kitchen with all appliances included, two bedrooms and a full bathroom. The primary suite is located in the upper loft area and features a bedroom with cozy gas fireplace and a recently updated 4 pc ensuite (shower 2025). The partially finished low basement offers a recreation room, laundry/utility area and storage. Step outside to enjoy the large fully fenced (2019) backyard with deck, gazebo, green space and storage shed - perfect for kids to play, pets to roam or just to enjoy the outdoors! A powered detached single garage and driveway parking for two vehicles add to the convenience. Heat pump AC. Other updates include fresh paint on the 1st and 2nd levels (2025), gas fireplace and heat pump (2023), toilets (2022), roof and eavestroughs (2021), furnace and water heater (2019), 2 zone HVAC system with humidifier. Enjoy the central Casselman location - walk to amenities such as Canadian Tire, the pharmacy, medical clinic, Tim Hortons, Metro, and more! Schools, sports facilities, golf courses, and parks are just minutes away, with easy access to Highway 417. Book your showing today! (id:53899)
18873 Kenyon Concession 5 Road
North Glengarry, Ontario
Looking for a large family home surrounded by peace & tranquility in a private setting? You've found it! This 6 bed, 3 bath home even has potential to be two dwellings separate dwellings, a great option for multi generational families. On the main level discover a family room leading to kitchen w/ breakfast nook, living room, office/den space (which could easily be a 7th bedroom!), 4 pc bath & a main level laundry room. There is also a second kitchen completing the main level -perfect for those with extended families! Upstairs 6 good sized bedrooms await, with the primary bedroom being served by a 3pc ensuite. The remaining 5 bedrooms are served by an additional full bath, with one offering cheater ensuite access. Outside green space is there to be enjoyed and a large wraparound deck is ideal for relaxing and taking in your peaceful surroundings. There is also a barn on the property. Two furnaces; 1 wood (2016), 1 oil. Easy to view! (id:53899)
4 - 75 Heney Street
Ottawa, Ontario
Nestled on a quiet, tree-lined street in Lowertown and overlooking beautiful MacDonald Gardens Park, this European-inspired furnished studio offers a refined blend of comfort, elegance, and convenience.Ideally located just minutes from Global Affairs, the ByWard Market, the University of Ottawa, and downtown, this suite is perfectly suited for professionals seeking a turnkey residence in one of Ottawa's most walkable and well-connected neighbourhoods.The open-concept layout [approx. 600 sq.ft.] is enhanced by walls of windows and slate flooring, creating a bright and sophisticated living space. The sleek, updated kitchen is designed for modern living, while the gas fireplace adds warmth and ambiance. A movable closet provides flexibility in defining the bedroom area to suit your lifestyle.Step outside to your private, fenced-in terrace, a true urban retreat! Featuring two decks: one dedicated to lounging, and another for outdoor dining complete with a wrought-iron table and natural gas-connected BBQ. Perfect for quiet relaxation or entertaining guests. Shared laundry is conveniently located next to the unit. (id:53899)
1513 Queenswood Crescent
Ottawa, Ontario
AVAILABLE for JANUARY 1ST OCCUPANCY! This bright upper/main level 3 bedroom unit is tucked away on a quiet street in the heart of Orleans - offering a peaceful setting but still unbeatable convenience! The open-concept layout provides a comfortable flow between the living, dining, and kitchen areas, ideal for everyday living. The kitchen features granite countertops, ample cabinetry, all appliances, and a breakfast bar for casual meals. Enjoy three spacious bedrooms, a full bathroom/in-unit laundry. Large windows throughout fill the space with natural light. Outside, take advantage of a fully fenced backyard - perfect for relaxing, entertaining, or just taking in the outdoors. Wall-mount and window A/C units included. The main floor tenant may use the attached garage for storage. Fantastic location close to shopping, parks, schools, transit, and quick highway access. Easy to show - book your private viewing today! Tenant pays rent plus Hydro. (id:53899)
57 Paul A. Bertrand Drive
Mcnab/braeside, Ontario
BEAUTIFUL & PEACEFUL COUNTRY LIVING in the Madawaska Shores area is MOVE-IN READY for your family and pets to run and play. Fabulous 2021custom built two-storey home sits on 2.5 acres with close to 2500 sq' of living space above grade, and another approx 1200 sq' in the basement. A covered front porch welcomes you into this CARPET-FREE home with wood-look luxury vinyl plank flooring, marble-inspired ceramic tile, sophisticated oak & black iron railings, refined light fixtures, and a neutral color palette throughout. Two of the 4 BEDROOMS have walk-in closets, with one conveniently located on the main floor which serves perfectly as an office/den through French doors off the foyer. The 3 BATHROOMS include a powder rm on the main and two full bathrms on the upper level. Open-concept MAIN FLOOR with 9' ceilings features a pristine kitchen equipped with white cabinetry, quartz countertops, 7 premium stainless-steel appliances, a butler's pantry and a generously sized walk-in pantry, plus a huge mudrm with convenient access from garage to kitchen. Clear sightlines to family and guests from kitchen to dining area and living rm, with a gas fireplace and two sets of double glass doors to a rear deck perfect for enjoying the sights and sounds of nature and stunning sunsets. SECOND FLOOR comprises a spacious primary bedrm with walk-in closet and a 5-piece ensuite featuring double vanity sinks, soaker tub, and generous walk-in glass shower. Two additional bedrms are bright and roomy, each with double closets; plus a 4-piece bathrm, laundry rm, and two expansive linen closets. BASEMENT level features floors of same luxury vinyl as the rest of the house, walls finished and trimmed, and a roughed-in bathrm. Lots of space for more bedrms. Deep 2-car garage plus driveway parking for 8+ is ideal for Contractor Vehicles, RVs & Boats. Short 10-minute drive to shopping, restaurants and Hwy 417. Approx 30 minutes to Kanata, and 60 minutes to downtown Ottawa. DON'T MISS THIS BEAUTY! (id:53899)
11 Peary Way
Ottawa, Ontario
Kanata is a great place to live and work. 11 Peary way is located just on the south side of Hwy 417 in a mature neighborhood surrounded by parks and nature. Great schools for your children are within walking distance, restaurants , entertainment, shopping and health facilities nearby. Transportation is at your door. This home is spacious, multilevel filled with sun and backing on to a treed area. As you walk into this home, there is a convenient 2 pc. bathroom and entrance to the garage. A few steps up to the large living room with a gas fireplace and large picture window looking at a treed area. Another few steps up a large kitchen with a convenient pantry, large eating area/family room, and dining room. The 3 bedrooms and renovated bathroom are in the next levels. The walk out basement recreation room with gas fireplace, leads you to a nice stone private fenced patio. This condo has an outdoor pool for Summer enjoyment. (id:53899)
2202 - 160 George Street
Ottawa, Ontario
Rarely Offered 2 Bedroom, 3 Bathroom Condo at The St. George. Welcome to this spacious DOUBLE ensuite bedroom and sun-filled condo in the heart of the city, offering over 2,000 sqft of modern living. Beautiful hardwood floors throughout and expansive west and south facing windows, natural light pours into every corner of this home. The kitchen features granite countertops, stainless steel appliances, abundant pot lighting, a large pantry, and a convenient coffee nook. Step onto the open sizable balcony to enjoy stunning views of Ottawa. The oversized primary bedroom boasts full-length, UPGRADED SOUNDPROOFING windows, greatly reducing the outdoor disturbances, a walk-through walk-in closet, offering a large soaker tub with double sink vanity. The second bedroom includes its own full ensuite and access to the ENCLOSED balcony which was an additional and expensive improvement paid by the owner. The balcony can be finished as an additional interior room. This unit features top-tier amenities including 24-hour security, an underground parking with a PRIVATE storage room, guest suite, fitness centre, indoor pool, saunas, and a landscaped 3rd-floor patio with gas BBQ and covered dining area. (Some pictures virtually staged) (id:53899)
210 - 1025 Grenon Avenue
Ottawa, Ontario
Imagine living in this beautiful east facing, 1 bedroom The Brahms model in desirable "The Conservatory" at 1025 Grenon! You will be delighted with this bright and cheerful home. The DELAURIER Kitchen boasts quartz countertops, lovely backsplash, high end SS appliances & a pass thru that opens up the space nicely to the living/dining area. Light flooring, gorgeous huge bathroom, custom Duet blinds, large master bedroom. Create your reading nook or home office in the Conservatory. The parking space is extra wide at 12 ft. Enjoy the convenience of in unit laundry! The building is situated on beautifully maintained grounds and features amenities that include an outdoor pool, tennis courts, picnic area, squash courts, rooftop terrace and party room, gym, golf room, theatre, sauna, and fenced dog run. Scaffolding work has been completed for this unit. Be sure to check out the 3D walkthrough online! (id:53899)
371 Entrepreneur Crescent
Ottawa, Ontario
Vacant industrial lot zoned RG2, offering a rectangular configuration with dimensions of approximately 37 m x 81.38 m. The total lot area is about 9,879.54 sq. ft. The property provides open, level land suitable for a variety of industrial uses permitted under the zoning. The lot shape and size allow flexible site planning options, subject to municipal approvals. This parcel is well-suited for future development within an established industrial area. (id:53899)
110 Little London Private
Ottawa, Ontario
Tucked away on a quiet, private street in the heart of Lowertown, this luxurious end-unit townhome blends modern style, natural light, and exceptional functionality across three spacious levels. Offering 2 bedrooms, 3 bathrooms, and a separate den/home office, this executive freehold residence is ideal for professionals or those seeking refined urban living steps from the ByWard Market. The main level features a bright den or home office, convenient laundry area, powder room, and direct access to the private backyard and attached garage. The second level showcases an elegant open-concept layout. The chef-inspired kitchen includes stainless steel appliances, a gas stove, and ample cabinetry, with a walkout balcony for effortless BBQ access. The living and dining areas are defined by rich hardwood floors, large picture windows, and a stunning three-sided gas fireplace, creating warmth and ambiance throughout. On the top floor, youll find a sun-drenched primary suite featuring dual closets and a spa-like 4-piece en-suite with a glass shower and soaker tub. A spacious second bedroom and another full bath complete this level. This home offers the perfect balance of tranquility and convenience just steps to the ByWard Market, Rideau Centre, Global Affairs, the U.S. Embassy, Parliament Hill, UOttawa, the Rideau Canal and parks. (id:53899)
49 Main Street E
Smiths Falls, Ontario
BUILDING FOR SALE, NOT THE BUSINESS - Outstanding fully occupied opportunity with well cared for mixed use building, perfectly situated in a thriving yet peaceful pocket of town. Just steps from the heart of the downtown business core and within easy reach of surrounding residential neighborhoods, the property offers convenience, flexibility for both commercial and residential uses. Its location makes it equally appealing to investors, business owners, and future residents. Main floor is designed for functionality and it's divided into two attractive commercial suites. One unit is home to a professional services office, while the other accommodates a medical treatment practice. Both spaces are thoughtfully arranged with reception areas, private offices, and storage, allowing for a wide variety of professional, service, or retail purposes. Their adaptable layouts provide security for current income while offering future potential for many business types. Above the storefronts, a bright and spacious two-bedroom apartment with backyard access. A 1-bedroom suite with full bathroom and separate entrance. Flexibility makes the property not just a sound investment but also a place where someone could seamlessly combine living and working in one central location. Practical features further enhance this properties desirability. Two private parking spaces serve the residential unit, while on-street parking ensures convenience for commercial visitors. Modern updates include two natural gas furnaces and separate hydro services, ensuring efficiency and dependable utility management for multiple tenants. This properties location strikes the perfect balance Whether you are expanding your portfolio, seeking steady rental income, or envisioning an ideal live/work opportunity, this mixed-use gem is one you won't want to miss. (id:53899)
1249 Klondike Road
Ottawa, Ontario
Welcome to 1249 Klondike Road, a Beautifully Maintained Minto Empire freehold townhouse offering 3 spacious bedrooms, 2.5 bathrooms, and approximately 1,742 sq ft of modern, comfortable living. This home perfectly combines style, functionality, and turnkey convenience. The main level impresses with gleaming maple hardwood floors, a cozy gas fireplace, and a bright open-concept living and dining area - perfect for family gatherings and entertaining. Upstairs, the generous principal suite features a walk-in closet and a luxurious ensuite with a separate shower and soaker tub. Two additional well-sized bedrooms and a full bathroom complete the second floor. The fully finished lower level offers a cozy family room plus laundry space - ideal for movie nights, play, or a flexible home office. Major systems have been recently maintained, including electrical and plumbing, so you can move in worry-free. Step outside to your private, fully-fenced backyard, an outdoor oasis with a wooden deck topped by a pergola - perfect for alfresco dining - and built-in raised garden planters for gardening enthusiasts. Location is key: just minutes from Kanata's Tech Park, DND, top-rated schools, parks, shopping, public transit, and with easy highway access for commuting. This is a turnkey, move-in ready home in a highly sought-after Morgan's Grant neighborhood. Stylish, functional, and peaceful - it's the perfect choice for families or professionals looking for a ready-to-enjoy lifestyle in Kanata. (id:53899)
98 Elmsley Street N
Smiths Falls, Ontario
Great investment opportunity in Smiths Falls - fully leased 3-unit property. In the front section of the building, the main floor (UNIT 1) is a 1-bedroom, 1-bathroom unit, while the upper level (UNIT 2) features a 2-bedroom, 1-bathroom unit. At the rear of the building (UNIT 3) is a 2-storey, 2-bedroom, 1-bathroom unit. The property includes parking for 3-4 cars in the driveway and a single garage for additional rental potential. Conveniently located close to shops, services, community recreation centre and hospital. Walking distance to Victoria Park. Separate (2) hydro and (2) gas meters for Units 1&2 and Unit 3 respectively. Property requires considerable renovation, a great opportunity to add value. Taxes and building area estimated; buyer to verify all information. Seller makes no representations or warranties regarding the property condition. (id:53899)
293 Forestbrook Street
Ottawa, Ontario
Welcome to this executive 3 bedroom 3 bathroom townhome, located in popular Morgan's Grant, close distance to the hi-tech sector, schools, shopping, public transits, easy access to highway, golf courses and natural trails. High ceiling on main floor, open concept living and dining area with bamboo flooring, large windows, filled natural light. Modern upgraded kitchen features dark cabinetry, granite counter tops, backsplash, gas stove and stainless steel appliances. Second floor offers a spacious a spacious primary bedroom, walk-in closet, 4-piece ensuite bathroom, a 4-piece main bathroom and 2 other decent sized bedrooms. Finished basement has a large family room with gas fireplace, large window, laundry and storage space. Extra deep fenced backyard. Photos were taken before tenants took possession. Available on Dec. 1 and on wards. (id:53899)
6 - 202 Rochester Street
Ottawa, Ontario
Welcome to this attractive 6-plex in the heart of Ottawa's vibrant Little Italy. Offering a highly desirable unit mix: 2 & 3-bedroom apartments, three 2-bedroom suites, and one 1-bedroom, this property provides both stability and versatility for investors. With a current cap rate of 3.9%, it represents a strong foothold in one of Ottawa's most sought-after rental markets. Apartments 5 and 6 feature expansive private decks, giving tenants rare outdoor living space perfect for entertaining, relaxing, or enjoying views of the lively neighbourhood. The property also offers a rear parking lot, a highly valued amenity in this central urban location. Several updates and renovations have already been completed, while further cosmetic improvements present excellent potential to increase rents and property value. Each apartment includes well-proportioned living areas, ensuring comfort and functionality for tenants. Beyond the building itself, the location is truly unbeatable. Situated just steps from Preston Street's renowned restaurants, cafés, and gelaterias, tenants enjoy the best of Ottawa's cultural dining scene. With Dows Lake, the Arboretum, and bike paths nearby, outdoor recreation is always within reach. Add in easy access to Carleton University, public transit, including the O-Train, and major downtown employers, and this property stands out as a highly attractive choice for a diverse rental pool. Whether you're an experienced investor or looking to expand your portfolio, this Little Italy multi-residential offers strong income, growth potential, and a prime address in one of Ottawa's most dynamic and desirable communities. Prime location. Tenant appeal. Long-term value. Don't miss your chance to own a quality 6-unit building in Ottawa's thriving rental market. Some of the content in the images has been virtually staged to protect the privacy of the tenants. (id:53899)
2822 Richmond Road
Ottawa, Ontario
PRIME DEVELOPMENT SITE! Hard to find prime lot in Ottawa's west end within the Mainstreet Corridor of Richmond Road that will allow many options for a developer. Lot is 54.69' x 101.69'. 3-bedroom bungalow home currently on site. Property being sold mainly for lot value, but home could be renovated. R2G Zoning allows for a duplex or severable double to be built. Close to all amenities. Walk to Britannia Beach. Current 2 + 1 bedroom bungalow is livable and easily rented until your project is ready. Property is also for sale as a bungalow (see MLS# X12550506). A creative investor may be able to build a multiplex development at this location. (id:53899)
2822 Richmond Road
Ottawa, Ontario
Welcome to 2822 Richmond Road-a charming, move-in-ready bungalow in the heart of Ottawa's west end. This 2+1 bedroom home blends comfort, convenience, and exceptional value. The inviting living room features a cozy wood-burning fireplace, perfect for unwinding at the end of the day. The bright eat-in kitchen offers stainless steel appliances and classic oak-style cabinetry. Two spacious main-level bedrooms and a modern 3-piece bath provide an ideal layout for effortless everyday living. Enjoy peace of mind with recent updates throughout, including fresh paint, mixed flooring, a new furnace, central air, and roof (2024).Step outside to a generous, fully usable yard-great for pets, gardening, or entertaining-complete with a large patio area and storage shed. Convenience continues with garage access to the rear yard. The lower level adds versatility with a third bedroom or office, plus a laundry room and a furnace room with ample storage. Perfectly situated near hospitals, major shopping centres, a theatre, parks, beaches, and schools, this location offers everything you need within minutes. Commuters will appreciate the easy access to rapid transit and the Queensway. With flexible zoning and strong investment potential, this property is an excellent opportunity for first-time buyers, downsizers, or investors looking for future development possibilities. A wonderful home in a prime location-don't miss your chance to make it yours! (id:53899)
00 Cain & Glen Street
South Stormont, Ontario
This vacant lot is part of Churchill Heights, an undeveloped subdivision in the Township of South Stormont. Prospective purchasers must conduct their own due diligence with the Township to determine any present or future allowable uses. No infrastructure has been installed in the subdivision, and there is currently no road access to the properties. Churchill Heights is located north of Cornwall Centre Road and east of Highway 138. Postal code provided corresponds to residences in the surrounding area. The property is being sold as is where is. (id:53899)
00 Cain & Glen Street
South Stormont, Ontario
This vacant lot is part of Churchill Heights, an undeveloped subdivision in the Township of South Stormont. Prospective purchasers must conduct their own due diligence with the Township to determine any present or future allowable uses. No infrastructure has been installed in the subdivision, and there is currently no road access to the properties. Churchill Heights is located north of Cornwall Centre Road and east of Highway 138. Postal code provided corresponds to residences in the surrounding area. The property is being sold as is where is. (id:53899)
508 Pepperville Crescent
Ottawa, Ontario
Welcome to this bright and spacious 3-bedroom, 4-bathroom end-unit townhome in the highly desirable Trailwest, Kanata community. This rental is available for IMMEDIATE POSSESSION & offers a private, fenced backyard with no rear neighbours for you to enjoy summer BBQ & gatherings - a rare find in the area.The main level features an open-concept layout, hardwood and ceramic flooring, fresh paint, and professionally cleaned Berber carpet (July 2025). The upgraded kitchen includes stainless steel appliances, soft-white cabinetry, granite countertops, a breakfast bar, and an eat-in area overlooking the backyard.The second level offers a large primary bedroom with walk-in closet and 4-piece ensuite, plus two additional generous bedrooms, a second full bath, and a convenient laundry room on the bedroom level.The finished lower level provides excellent extra living space with a large egress window, gas fireplace, a 2-piece bathroom, and ample storage-ideal for a family room, where you can enjoy movie nights around the fireplace, home office, or recreation area. Located close to top Kanata schools, parks, shopping, transit, restaurants, and walking trails, this home offers exceptional convenience for families and professionals. Don't miss out on this move-in ready Kanata rental. Book your showing today. (id:53899)
104 King Edward Avenue
Ottawa, Ontario
Duplex with RARE double car garage. Partially vacant. Projected rent for the main level is $2,400; Upper level unit is currently rented at $1,889. Freshly painted, turnkey duplex semi, centrally located, low vacancy! Each unit has in-suite laundry. The main level unit offers two bedrooms, one bathroom, in-suite laundry, and a partially finished basement. The upstairs unit is a 1 bed, plus den, 1 bath with in-unit laundry. Both units have their own private outdoor space and access to a double car garage (shared). 98 walk score. Steps to the Rideau River, dog parks, the Byward Market, uOttawa, Global Affairs Canada etc. (id:53899)
361 Royal Fern Way
Ottawa, Ontario
Rarely offered end-unit Richcraft Carlisle model! The open-concept main floor showcases rich hardwood floors, 9 ft ceilings, a striking spiral staircase, accent wall, stainless steel appliances, a large walk-in pantry, and oversized windows that bathe the space in natural light. The primary bedroom features a generous walk-in closet and a luxurious 4-piece ensuite with a soaker tub and separate shower. The second level offers two additional spacious bedrooms, a 4-piece bath, and convenient laundry. The finished lower level includes a gas fireplace. (id:53899)
7 Sara Court
Ottawa, Ontario
This 3x OCHBA award-winning stone & stucco estate is a rare, must-see home set on ~1.1 mature acres in centrally located Fallowfield Estates! Warm, timeless, and one-of-a-kind, it showcases exceptional craftsmanship, detailed millwork, refined ceiling features, and 5 bdrms & 5 baths. Highlights include a main floor primary suite, a versatile 2nd level with loft and 2nd laundry, a finished LL, and an oversized dream 3-car garage with 4th rear door & direct staircase to basement. A grand foyer introduces rich cherry tones, natural stone accents, and intricate millwork. The great room impresses with coffered ceilings, hardwood floors, abundant windows, and a striking two-way gas FP. The chef's kitchen features antique cream cabinetry, a cherry island, granite counters, stone detailing, radiant floor heating, glass uppers, pot-and-pan drawers, and an appliance garage. A bright breakfast nook and elegant dining room complete the main level. The main floor primary retreat includes a gas FP, WIC, and spa-inspired ensuite with radiant floors, stand-alone tub, rainhead shower, and travertine counters. A well-positioned laundry room with pantry storage & pwdr room, a den with custom built-ins, and a functional mudroom enhance everyday living. Upstairs, the loft provides flexible living, while three spacious bdrms offer excellent closets & private or shared ensuite access. The finished LL features a large family room with built-ins & electric FP, full bath, gym/flex room, 5th bdrm, and generous storage. Outside, the heated saltwater pool with slide, diving board, pool shed & custom cover anchors a private oasis surrounded by stone patios, lush landscaping, and multiple seating areas. Additional features include irrigation, a 20' x 14' outbuilding (2013), and a new Generac home generator (2024). This exceptional property is truly a must-see! 24 hrs irrevocable on all offers. Some photos virtually staged. (id:53899)
66 Narrows Place
Ottawa, Ontario
This exceptional 4-bedroom home showcases modern luxury and timeless finishing choices in one of Ottawa's most desirable communities; Mahogany in Manotick. Step inside to discover an elegant layout highlighted by 9-foot ceilings, hardwood flooring, a bright entrance foyer, a main level den, and an open concept living/dining area with a sleek gas fireplace creating a warm and sophisticated atmosphere. The custom-designed kitchen is a chef's dream, featuring quartz countertops, soft-close cabinetry, and upgraded lighting that beautifully complements the space. A semi-circular oak staircase leads to the upper level, where you'll find a spacious primary retreat complete with a walk-in closet and a spa-inspired ensuite offering double sinks and a stand-alone soaker tub-perfect for relaxation, three additional bedrooms, a full bathroom and second floor laundry room complete the upper level. Set within the prestigious Mahogany community, this home offers the perfect blend of tranquility and convenience, moments from the Manotick Village core, parks, trails, and the Rideau River. (id:53899)
C - 10 Chestnut Street
Ottawa, Ontario
Executive 2 Bedroom Rental. All furnishings and utilities are included. Short walking distance to transit, U of Ottawa and parks. Shopping and entertainment also in walking distance.Very modern kitchen is also fully equipped with with utensils and dinner wear. You have access to inside unit laundry and out door patio for your enjoyment. (id:53899)
180 River Road
Mcnab/braeside, Ontario
Fantastic investment opportunity and a chance to own a piece of Arnprior's history! This multi-unit property features two buildings180A and 180B River Road offering a total of six residential units situated on a beautiful 4.01-acre lot backing onto Dochart Creek and bordering the old rail line. 180A includes four units, and 180B offers two units, each with its own boiler or forced-air furnace, hydro meter, and hot water tank. Tenants pay all their own utilities. There is still lots of potential to add more rental income. Recent updates include a deck (2024), some windows (2024), boiler plumbing (2025), section of steel roof (2024), ice guards (2025), membrane-painted steel roof (2022), Asphalt flat roof (2022) and new hot water tanks (2023 & 2024), along with fresh paint, flooring as units turn over and so much more. A wonderful and peaceful property offering both charm and strong investment potential! (id:53899)
521 Barrage Street
Casselman, Ontario
Welcome to this beautifully maintained bungalow in the heart of Casselman, backing onto a peaceful pond with no rear neighbours. This 3-bedroom, 2-bathroom home offers a bright and functional open-concept layout, complete with hardwood floors throughout the main level. The main floor features a spacious living room with a gas fireplace, a dedicated dining area, and a stylish kitchen with sit-at island, walk-in pantry, and patio doors leading to a large deck and generous backyard, perfect for entertaining or relaxing outdoors. Large windows throughout the home provide an abundance of natural light. The 2 beds and family bath on the main level add convenience. The fully finished lower level offers a large rec room, a third bedroom, second full bathroom, and a convenient laundry area, ideal for extended family, guests, or additional living space. Notable upgrades include: gas fireplace, capped half wall at staircase, 200 amp electrical panel, spa kit (50 amp) for hot tub, water softener, laundry tub and rough-in, updated plumbing fixtures in the main bath, and modern light fixtures in the front hall, dining room, side bedroom, and garage. Situated in a quiet neighbourhood with no rear neighbours and tranquil pond views, this home offers comfort, privacy, and quality living just minutes from local amenities. (id:53899)
2660 Dubois Street
Clarence-Rockland, Ontario
Welcome to this beautiful 3-bedroom bungalow nestled in a desirable executive enclave just minutes from Rockland. Perfectly positioned on over three-quarters of an acre, this quality-built home offers an exceptional blend of privacy, comfort, and timeless craftsmanship. Step inside to discover a bright, open layout featuring 9-foot ceilings and elegant hardwood and ceramic flooring throughout the main living areas. The spacious kitchen and inviting living room create a warm and welcoming atmosphere, highlighted by large windows that fill the home with natural light and offer peaceful views of the private, wooded backyard. The formal dining room, currently used as an office, provides flexibility to suit your lifestyle. The lower level expands your living space with a generous family room and a modern three-piece bathroom ideal for movie nights, entertaining guests, or relaxing with family. Step outside to a stunning two-tier deck complete with a gazebo area, perfect for outdoor dining or enjoying quiet evenings surrounded by nature.Built with exceptional attention to detail, this home features 2x8 framing with an impressive R3000 insulation rating, insulated interior walls with solid-core doors for superior soundproofing, and a 10-foot foundation offering high basement ceilings. Recent updates include roof shingles replaced in 2021 with a 50-year lifetime rating and covered eavestroughs. A 200-amp electrical service with a GenerLink adapter adds peace of mind and convenience.If you've been searching for a home that combines quality construction, serene surroundings, and everyday comfort, look no further-this property has it all. Book your private showing today and experience the lifestyle this exceptional home has to offer. (id:53899)
17 - 3415 Uplands Drive
Ottawa, Ontario
Welcome Home! Looking to not deal with lawn care? Good-sized BALCONY. This 3-bedroom, 2-full Bathroom home, is nestled in the heart of Hunt club, Windsor Park Village community. The semi open-concept floor plan of the upper level floor ensures a fluid transition from the living area to the dining space, kitchen, creating an inviting atmosphere. The kitchen is a chef's delight, reserved and equipped with stainless steel appliances, sleek countertop, and ample cabinetry, promising both style and efficiency. Upstairs, the bedrooms serve as private retreats, each generously sized and adorned with carpets wall to wall, providing calmness. Wait till you see the bedroom with a skylight roof. Street transit stop is about 2 min walk away. Rail transit about 7 km away. This location presents a blend of urban convenience, with proximity to shopping centers. Public and private schools are nearby. Easy access to the Airport. This home is a perfect amalgamation of comfort and city living, not just a residence, but a lifestyle choice. A great opportunity to express your interior creativity. Make this lovely home yours. Book your appointment today. (id:53899)
16 Goodfellow Court
Ottawa, Ontario
Welcome to this grand executive residence in the exclusive enclave of Fallowfield Village, where timeless design meets modern comfort. Set on a beautifully landscaped lot, this exceptional five bedroom home (including a main-floor guest suite) offers elegant, spacious living throughout. Custom built by a respected local contractor for his own family, this residence showcases superior craftsmanship and attention to detail. The soaring great room features a cathedral ceiling, brick-hearth fireplace, and expansive windows filling the space with natural light. The large eat-in kitchen overlooks tranquil backyard gardens, while a main-floor office with French doors provides an ideal work-from-home space. Upstairs, the luxurious Primary Suite includes a turret-style sitting room and spa-inspired ensuite. The fully finished lower level offers flexible living space for a gym, media room, or playroom. Outside, enjoy private, landscaped grounds with lush gardens and mature trees, plus an oversized double garage. Recent updates: roof shingles (2025), two great room windows (2025), professional painting (Oct 2025), updated lighting. Generac generator included for peace of mind. Minutes from Kanata & Barrhaven and set in a charming, close-knit village setting. (id:53899)
767b Ridgewood Avenue
Ottawa, Ontario
Experience the best of Mooney's Bay living at 767B Ridgewood Avenue! This charming 3-bed, 2-bath condo townhome offers a comfortable and inviting layout with a bright spacious living room, separate dining area, and functional kitchen with stainless steel appliance and overlooking the private fenced patio - perfect for relaxing or entertaining. Upstairs, you'll find three generous bedrooms including a large primary with a convenient 2-piece ensuite. The main bathroom has been beautifully updated with new vanity, flooring, tub, toilet and fixtures. Enjoy lovely hardwood floors throughout. The finished lower level with laminate flooring provides additional living space ideal for a family room, home gym, or office. Bonus there is indoor parking right at your door! Just steps to Mooney's Bay Beach, parks, scenic trails, transit - enjoy a home that's all about comfort, lifestyle, and location. (id:53899)
37 Clarendon Avenue
Ottawa, Ontario
This high-quality, 3,500 sq. ft. custom home in the heart of Wellington Village is not only beautiful, the layout is functionally fabulous and features a rare double-height garage w/ reinforced floors, zoned HVAC and elevated ceiling heights. The entry is anchored by a dramatic 22 ft high foyer w/ custom walnut niche, walnut light fixtures, and heated porcelain floors that lead to an adjacent mudroom or the open-concept living & dining area featuring a floor-to-10-foot-ceiling-height fireplace clad in Dekton porcelain slabs & a custom staircase featuring walnut handrails and newel posts milled from a tree once on the property. At the heart of the home, a chef-inspired kitchen boasts a barrel-vaulted ceiling that extends thru to the connected family room, Dekton countertops & walls, 10 ft island, a beverage station & premium Fisher & Paykel appliances and an adjacent screened porch. Arriving at the second level, you're met w/ a 2nd barrel-vaulted ceiling, 9 ft high and four spacious bedrooms all with ensuite bathrooms & a nursery/office. The primary suite features his & hers walk-in closets & an ensuite w/ Dekton counters & shower surround, wood-accent shelving as with other bathrooms, & a free-standing tub. A well-appointed laundry room with a proper sink, quartz counters & ample storage. The lower level provides bonus living space w/ a sprawling recreation room w/ rough-in for a bar, a bedroom w/ an ensuite, a powder room, & heated flooring throughout. 8'-4" ceilings, w/ pot lighting & LVP wide-plank floors maintain the character of the home's upper levels. The remainder of flooring throughout the home is wide-plank, white oak engineered hardwood. The landscaped, fully fenced backyard includes an interlock patio, a cedar pergola-topped BBQ deck, defined garden beds & mature trees. Set on a tree-lined street in Wellington Village, this home is just steps from Elmdale Public School, Parkdale Market, and the shops, cafés, & restaurants of Wellington West & Westboro. (id:53899)
4362 Rainforest Drive
Ottawa, Ontario
This beautifully updated 4-bedroom + den, 2.5-bath home offers a perfect blend of style, function, and durability. The open-concept main floor welcomes you with large windows, elegant lighting, and a modern fireplace feature wall that creates a warm and inviting space for family living. The upgraded kitchen (2022) is a true standout, featuring quartz countertops, a pantry wall of cabinets, updated appliances, and new pot lighting that enhances the bright, contemporary design. Upstairs, three of the bedrooms feature walk-in closets, while the remodeled main and ensuite bathrooms (2023) boast stylish finishes and spa-like shower panel systems. The main-floor den provides a quiet workspace or the flexibility for a main-level bedroom, ideal for multigenerational living or guest accommodations.The fully finished basement adds exceptional living space, complete with a media room and a versatile recreation area that could easily serve as another bedroom. Pot lights and thoughtful design create a comfortable and functional retreat for entertainment or relaxation.Equipped for modern living, the home includes smart thermostats, doorbell cameras, and updated smoke/CO detectors. Energy efficiency shines with a new high-efficiency furnace and the premium Euroshield permanent roof-a durable, eco-friendly, and hail-resistant upgrade valued at over$50,000, with a transferable warranty for peace of mind.Outside, you'll enjoy a quiet, family-friendly neighborhood with easy access to schools, parks, shopping, and walking trails. The insulated double garage fits two SUVs with ease, complemented by ample guest parking. A thoughtfully upgraded, move-in-ready home designed for lasting comfort and everyday convenience. (id:53899)
102 Sophie Lane
Merrickville-Wolford, Ontario
Discover this exceptional 2 + 1 bedroom, 2 bathroom bungalow, built in 2020, offering modern elegance and comfort on an oversized corner lot, a rare find on this street. With a 1-car garage, this home seamlessly blends style, function and serenity. Step into a beautifully upgraded interior featuring top-of-the-line finishes throughout. The primary bedroom includes a convenient cheater ensuite for privacy and ease. Natural light floods the sunroom, creating a peaceful retreat, and from there you can step out onto the massive wrap-around deck, perfect for entertaining or simply soaking in the outdoors. Mature trees around the property provide a sense of seclusion and tranquility. A standout feature is the included 13 kW generator, offering peace of mind and ensuring your systems stay powered through outages. The fully finished basement adds an extra dimension to this homes appeal. Here you'll find a third bedroom, a full bathroom, and an expansive rec room, ideal for multi-gen living, guests, or a play and entertainment hub. Living in Merrickville means embracing a charming, historic village. Merrickville delights with its heritage architecture, vibrant arts scene, artisan galleries, boutique shops, cafés, and riverside trails. Outdoor enthusiasts will love the walking and biking paths along the Rideau ,boating, and garden attractions like the Rideau Woodland Ramble. Despite its peaceful village atmosphere, Merrickville maintains convenient access to larger centres, making this an ideal blend of tranquility and accessibility. This home offers turnkey luxury, flexibility, and a lifestyle that captures the essence of Merrickville living. Don't miss your opportunity to call this rare corner-lot bungalow your new home. (id:53899)
129 Tradewinds Crescent
North Grenville, Ontario
Low-maintenance living in the heart of eQuinelle! Welcome to this beautifully maintained 2-bedroom, 3-bathroom semi-detached home in the highly desirable eQuinelle community--a perfect choice for downsizers, professionals, or anyone seeking comfort and simplicity without compromise. Step inside this turn-key home and enjoy the bright, open-concept layout designed for effortless living. The modern kitchen, complete with granite countertops and newer refrigerator (2024), flows seamlessly into the sun-filled living and dining area-ideal for quiet evenings or casual entertaining. Hardwood floors and thoughtful finishes add warmth and charm throughout. The primary bedroom suite offers a peaceful retreat with a walk-in closet and private 4-piece ensuite. Main floor laundry ensures convenience at your fingertips The finished lower lever, you'll find the second bedroom providing flexibility for guests, additional living space with a cozy family room and 3-piece bath. Enjoy maintenance-free outdoor living with premium astro-turf (2024) in the front yard and a fully fenced backyard featuring a spacious deck and no rear neighbours-your own private oasis. With an attached garage, a friendly community atmosphere, and access to eQuinelle's golf course, clubhouse, and scenic walking trails, this home delivers the ideal balance of comfort, convenience, and lifestyle. Downsize in style. Live with ease. (id:53899)
118 Overberg Way
Ottawa, Ontario
Sophisticated and Quality-built Townhome ideally located in Kanata South desirable Emerald Meadows community. Located just a 5-minute walk from Shopping Centre, with Walmart, Bank and LCBO. And a quick 3-minute drive to Superstore and Metro. This home is Loaded with upgrades and move-in-ready. Offers Hardwood Floors, Pot Lights throughout, modern light fixtures, creating a sleek and inviting atmosphere. Features 3 bedrooms, 3 bathrooms and a fully finished lower level, blending functionality with comfort and style. Beginning with the charming exterior includes a covered front porch that leads into a welcoming foyer. The open-concept living and dining area comes with wall of large windows, making the space bright and airy, perfect for both daily living and entertainment. The modern kitchen is equipped with granite countertops, stainless steel appliances, upgraded cabinetry, a large center island with breakfast bar. Offering both practicality and a warm, family-friendly feel. Upper level has three generously sized bedrooms. The spacious primary suite includes a massive walk-in closet and a private ensuite. The fully finished lower level includes a laundry area and provides plenty of room for storage, accommodating growing families or busy lifestyles. Fully Fenced in backyard to ensure privacy. Short walk from multiple parks, Trans-Canada Trail, public transit and with quick access to shopping and all daily amenities. Also within the catchment of top-ranking schools, including All Saints HS and A.Y. Jackson SS. An exceptional opportunity in one of Kanatas most desirable neighborhoods, perfect for professionals, young families, or first-time buyers seeking style, comfort, and convenience. (id:53899)
517 Cobra Crescent
Ottawa, Ontario
Modern sophistication meets family comfort in this beautifully designed home situated on a quiet street in Stittsville. Surrounded by new builds and close to scenic parks and schools, this property strikes a perfect balance between style, practicality, and location. The main level includes recessed lighting, wide-plank hardwood floors, and neutral tones throughout. The dining area flows seamlessly into the gourmet kitchen, which features white cabinetry, black stone countertops, a large island, and stainless steel appliances. At the centre of the home, the living room impresses with its soaring double-height ceilings, expansive windows, and a gas fireplace, creating an airy space ideal for gatherings. Upstairs, the spacious primary suite offers a private retreat with plush carpeting, lots of natural light, and a luxurious ensuite with a glass-enclosed shower, a deep soaker tub, and a quartz-topped vanity with woodgrain cabinetry. Two additional bedrooms provide versatility for family, guests, or working from home. A modern central bathroom with a quartz vanity and a conveniently located laundry area with side-by-side appliances add to the practicality of this level. The finished lower level extends the living space with a bright, open recreation area perfect for a media room, gym, or play area. Recessed lighting, soft carpeting, and a large window create an inviting atmosphere. Outside, the backyard is a blank canvas for outdoor enjoyment, with sleek black and beige fencing that complements the home's modern aesthetic. Located in one of Stittsville's most family-friendly areas, this property offers proximity to top-rated schools, community parks, and extensive walking and cycling thanks to the nearby Trans Canada Trail. With quick access to Highway 417 and public transit, accessing nearby shopping and dining, as well as commuting to downtown Ottawa, is both convenient and efficient! (id:53899)
532 St Jean Street
Clarence-Rockland, Ontario
A perfect opportunity for first-time home buyers! Why pay rent when you can own a move-in-ready home with the potential to add a tenant in the basement and help cover your mortgage? 532 St Jean Street has been extensively updated inside and out, offering a solid mix of comfort, efficiency, and value. Major work includes a new furnace and A/C (2023), engineered floor joists, spray-foam insulation, new drywall, vinyl flooring, and a fully redone upper-level bathroom. Structural reinforcements and ESA-certified electrical upgrades ensure long-term peace of mind. Modern pot lights with smart Google light switches add comfort and convenience, while newer windows, a reinforced front deck, and city-approved permits for all structural work show the level of care invested. Located in a quiet, family-friendly area close to schools, shops, and parks - this is the ideal first home with strong long-term potential. (id:53899)
7 Gagnon Court
Ottawa, Ontario
Remarkable 4 bed, 3.5 bath single family home sitting on a quiet cul de sac in the sought after neighbourhood of Beaverbrook, Kanata. Oversized driveway w/ double car garage and interlock stone walkway leading to front entry with glass panelled front door w/ soldier window. Extensively renovated kitchen w/ oversized center island, quartz countertops, stylish floor to ceiling shaker cabinets w/ soft close, sleek black hardware, recess pots lights, top of the line stainless steel appliances w/ gas stovetop, subway tile backsplash. Walk-in pantry w/ glass sliding barn door for additional storage. Living room w/ flat ceilings, wood burning fireplace and large bay windows flooding the space w/ natural light. Dining room w/ modern oversized tile flooring and glass sliding doors to access the backyard. Powder room w/ upgraded quartz countertop vanity. Main floor interior access to the garage off of the spacious mudroom. 4 generously sized bedrooms upstairs; primary bedroom w/ large wall closet and 3 piece ensuite w/ heated tile flooring, stand up glass shower and stylish hexagonal tilework. Second full bath w/ quartz countertop double vanity and sinks, and linen closet complete the second floor. Fully finished basement includes a large rec room w/ wide plank vinyl flooring and recess pot lights as well as an additional full bath w/ stand up shower. Lower level laundry and plenty of storage space. Spacious private backyard w/ in ground heated salt water pool, gazebo w/ shingled roof. The neighbourhood has gorgeous mature trees and is located just minutes away to top rated schools, several parks and walking trails, and all amenities. (id:53899)
32 Parklands Avenue
Russell, Ontario
Pride of ownership shines throughout this beautifully maintained 3-bedroom, 2.5-bath family home, nestled on tree-lined Parklands Avenue. With great curb appeal, and a welcoming front entry, this property makes a lasting first impression. Step inside to a warm and inviting layout featuring a main-floor family room with a cozy wood-burning fireplace, perfect for gatherings or quiet evenings in. The open-concept kitchen offers stainless steel appliances, a gas stove, solid-surface countertops and plenty of space for cooking and entertaining. Upstairs, you'll find three comfortable bedrooms, each with custom closets designed for optimal storage and organization. The mostly finished basement adds valuable living space for a home office, gym, or recreation area. Enjoy outdoor living in the private backyard, complete with a hot tub and garden shed for added convenience. The resurfaced double-car garage provides ample parking and storage. Located in a quiet, established neighbourhood surrounded by mature trees, this home blends comfort, functionality, and timeless appeal - truly a place to call home! Detailed list of upgrades / improvements and pre-listing inspection report available upon request. (id:53899)
1503 Hyndman Road
Edwardsburgh/cardinal, Ontario
Welcome to a harmonious blend of rural charm and modern elegance on a 1.5-acre property. Situated between Kemptville and Spencerville, this high ranch home offers ample space, privacy, and accessibility. Located on a quiet country road amidst scenic farmland, it's just minutes from Hwy 416, providing a 30-minute drive to Ottawa and the USA Bridge. Inside, the home radiates sophistication and comfort with engineered hardwood floors, porcelain tiles, upgraded trim, lighting, and custom cabinetry with quartz countertops. The open-concept design is ideal for gatherings, whether elegant dinners, family cooking nights, or quiet evenings. The main level features three bedrooms, including a primary suite with a private ensuite, and a stylish guest bathroom, both with quartz countertops. The newly updated lower level suits multi-generational living, with two extra bedrooms, a wet bar, and a kitchenette equipped with a dishwasher and beverage fridge. It also includes a large bathroom, a cozy living area with a propane stove, and a mudroom with access to the garage and backyard. Thoughtfully designed and insulated, it ensures a peaceful and private environment, perfect for guests or big families. Outside, enjoy a landscaped space with a fenced backyard, new deck, and a regulation-sized beach volleyball court. A propane BBQ hook-up makes outdoor entertaining a breeze. Additional conveniences include taps on all sides of the house, with some bypassing the water softener, and a drinking water tap in the kitchen. The home features a Gener-Link system on the hydro meter and a generator that runs on gas or propane. The septic tank was recently emptied in 2024, with risers for easy access. Outdoor amenities also include a trailer parking spot with an electrical plug, a garden shed, and garage door openers on both doors. Don't miss this opportunity to own a slice of country paradise where modern style meets tranquil living. (id:53899)
1306 - 40 Nepean Street
Ottawa, Ontario
MOVE IN READY! Welcome into this bright and beautifully designed 1 Bed + 1 Bath condo on the 13th floor, offering approx. 670 sq. ft. of modern open-concept living. SOUTH facing Floor-to-ceiling windows fill the suite with natural light and showcase UNOBSTRUCTED city views. The contemporary kitchen boasts granite countertops, a breakfast bar, stainless steel appliances, and ample cabinetry-perfect for cooking and entertaining. The spacious living area flows seamlessly to your private balcony, an ideal spot to relax and enjoy the views. The bedroom offers a generous layout with space for more than just a bed, and includes a walk-in closet for excellent storage. The sleek 3-piece bathroom includes convenient in-suite laundry. One LOCKER is included. Enjoy resort-style amenities, including 24-hour concierge/security, indoor pool, fitness centre, guest suite, outdoor terrace with BBQs, and party/conference rooms. Located steps from Farm Boy (in the building), plus restaurants, pharmacy, LCBO, and a short walk to the LRT station, Parliament Hill, the National Arts Centre, and the Financial District. Experience luxury, location, and lifestyle - all in one address. (id:53899)
175 Destiny Private
Ottawa, Ontario
Welcome to this well-maintained 2 bedroom plus Den/Loft semi-detached home, tucked away in a quiet and friendly neighborhood. From the very first impression, the curb appeal sets the tone for the pride of ownership you'll find throughout. Step into the foyer, adorned with ceramic tiles, and be greeted by pristine hardwood floors that carry through the open-concept living room and vinyl tiles in the kitchen and eat in nook. The living room, highlighted by a cathedral ceiling and sun-drenched windows, creates a bright and airy sense of space. The gourmet kitchen features granite counters, custom cabinetry, and a chef's pantry perfect for everyday living and entertaining. From here, step out to your private large backyard retreat complete with a gazebo, fresh flowers, and thoughtful landscaping an ideal space to relax or gather with friends and family. Upstairs, the spacious primary bedroom offers a walk-in closet and a spa-inspired cheater ensuite. A second bedroom, linen storage, along with a versatile loft/den that can serve as a home office, nursery, or creative space. The professionally finished lower level expands your living space with a large, inviting family room with a cozy fireplace, a laundry room, utility room, and ample storage. Close to all amenities, recreation, biking and walking trails. This home truly offers the best of comfort and convenience. Welcome home! (id:53899)
2989 Ramsay Concession 3c Road
Mississippi Mills, Ontario
Welcome to 2989 Concession 3C! Where today's comfort meets peaceful country living. Picture-perfect 2021 custom-built bungalow sits on over 3 acres of scenic land, perfect for families seeking space, privacy, and a taste of the country lifestyle. With 3 bedrooms and 2 bathrooms, this home blends thoughtful design with quality craftsmanship. Step onto the inviting front porch, complete with soffit lighting and views of the side yard and raised garden beds. The open-concept living room features 9' ceilings, luxury vinyl plank flooring, and charming wood-burning fireplace that sets the tone for cozy winter evenings. U-shaped kitchen is both functional & elegant, offering ceiling-height cabinetry, quartz countertops, stainless steel appliances, and breakfast bar. Adjoining dining area makes family meals & entertaining effortless. Rustic sliding barn door leads to the private wing of the home, where you'll find two comfortable bedrooms for the kids, beautifully finished family bathroom with quartz composite vanity top & tub surround, and a generous primary suite complete with double closet, ensuite with double sinks, ceramic tile floors, & walk-in shower. Mudroom provides plenty of outdoor wear storage, & convenient access to the insulated, finished double-car garage. Mostly finished basement offers a versatile layout with a large laundry area, multi-purpose room for a bedroom or office or gym, and a spacious family/recreation area with walk-out access to the yard. Spray-foam insulation and drywall are complete - just add flooring and trim to finish your dream space. Outdoors, enjoy the best of rural living: a chicken coop and wood shed. Explore your own private trail through the trees. With school-bus pickup, mail delivery, roadside garbage collection, and Fibe internet available. Convenience meets tranquility. Only minutes to the Clayton General Store and just 15 minutes to Almonte, this property offers the perfect balance of rural serenity and everyday accessibility. (id:53899)
2014 Jasper Avenue
Ottawa, Ontario
Welcome to 2014 Jasper Ave, a spacious 4+1 bed, 4 bath detached home offering the perfect blend of convenience, comfort, and family-friendly living. Backing directly onto Walkley-Albion Park, this home offers a rare opportunity for families to enjoy direct park access, outdoor play right out the back door, and tranquil views with no rear neighbours - all while being just 15 minutes to downtown Ottawa and steps to shopping, restaurants, and amenities along Bank St. Inside, enjoy a bright and airy main level featuring a large chef's kitchen with newly installed granite countertops, stainless steel appliances, gas range, and abundant storage. The kitchen flows seamlessly into the family room with soaring 18' vaulted ceilings, a gas fireplace, and a stunning 2-storey window wall that fills the space with natural light. Walk straight out to your fully landscaped backyard and send the kids to the park through your private rear access. Formal living and dining rooms, home office, and a powder room complete this ideal main level layout. Heading upstairs, the 2nd level offers versatility with four spacious bedrooms including a primary retreat with a walk-in closet and luxurious 5-piece ensuite with soaker tub, walk-in shower, and dual sink vanity with new granite counters.The fully finished lower level with kitchenette, bedroom and full bath is perfect for multigenerational living, extended family, or guests. Vacant and move-in ready with key updates completed: New Roof (2024), Resealed Driveway (2025), Freshly Painted 2nd Level Bedrooms (2025), and New Granite Counters (2025). Steps to local schools, parks, Jim Durrell Rec Centre, and just 1km to Walkley LRT Station. Don't miss this exceptional opportunity to own a spacious single-family home backing onto greenspace in a prime central location! (id:53899)
947 Cologne Street
Russell, Ontario
Don't miss this incredible brand new 3-bedroom End-Unit townhome by Valecraft Homes! Nestled in the charming community of Place St. Thomas, just 35 minutes from downtown Ottawa, this thoughtfully designed home offers modern living in a peaceful, family-friendly setting. Step into a bright and spacious open-concept layout, where the elegant kitchen flows seamlessly into the great room and dining area, ideal for entertaining. Rich hardwood floors add warmth and sophistication throughout the main, while the large calming ensuite provides a perfect private retreat. Enjoy bonus living space in the finished basement, complete with a gas fireplace, perfect for movie nights or hosting friends. Whether you're a growing family or looking to downsize without compromise, this townhome has it all. Schedule your visit and bring us your offer today! (id:53899)
702 Du Rivage Street
Clarence-Rockland, Ontario
Introducing a brand-new 4-bedroom home by EQ Homes one of the final builds in Phase 1 of Clarence Crossing. This property offers the unique advantage of a new build without the hassle of ongoing construction nearby. Set in the scenic community of Clarence Crossing, the home backs onto peaceful walking paths with no rear neighbors, ensuring privacy and natural beauty. The thoughtfully designed layout showcases a stunning kitchen with modern appliances, a spacious pantry, and a large island, flowing seamlessly into the bright living and dining areas with a cozy gas fireplace perfect for gatherings or quiet evenings. Upstairs, the generous primary suite features a walk-in closet and a spa-like ensuite, while three additional bedrooms, a full bath, and a convenient laundry room provide comfort and functionality. The expansive, unfinished basement offers a blank canvas for customization, ready to suit your unique lifestyle. (id:53899)
7 San Mateo Drive
Ottawa, Ontario
Welcome to 7 San Mateo Drive - a charming detached 3-bedroom, 3-bath home offering comfort, functionality, and a great layout for family living. The main level features a bright office/den, a dedicated dining room, and a welcoming living room centered around a cozy fireplace. The kitchen, complete with stainless steel appliances, overlooks the living area and provides easy walk-out access to the fenced rear yard - perfect for entertaining or enjoying quiet evenings outdoors. A convenient powder room completes the main floor. Upstairs, the spacious primary bedroom includes a private ensuite, while two additional bedrooms and a full bathroom provide ample space for family or guests. The finished basement adds versatility - ideal for a rec room, home gym, or additional office space. Located in a family-friendly neighbourhood close to schools and parks, this home is the perfect blend of comfort and convenience. (id:53899)
