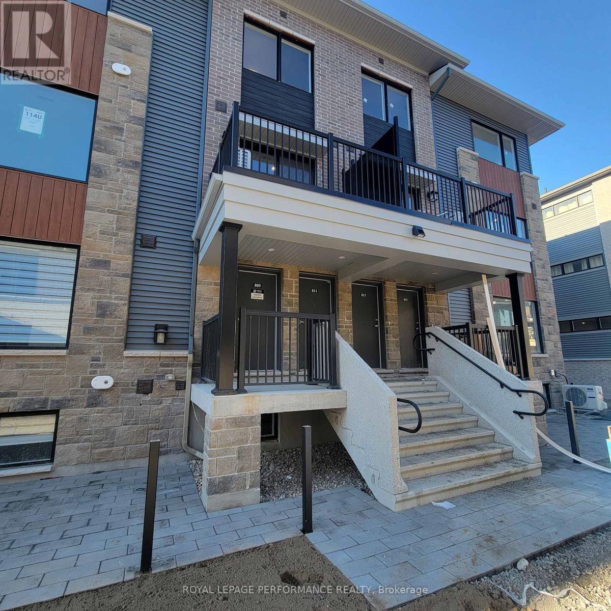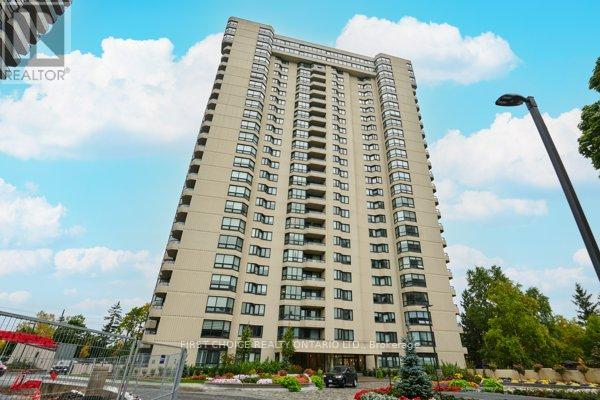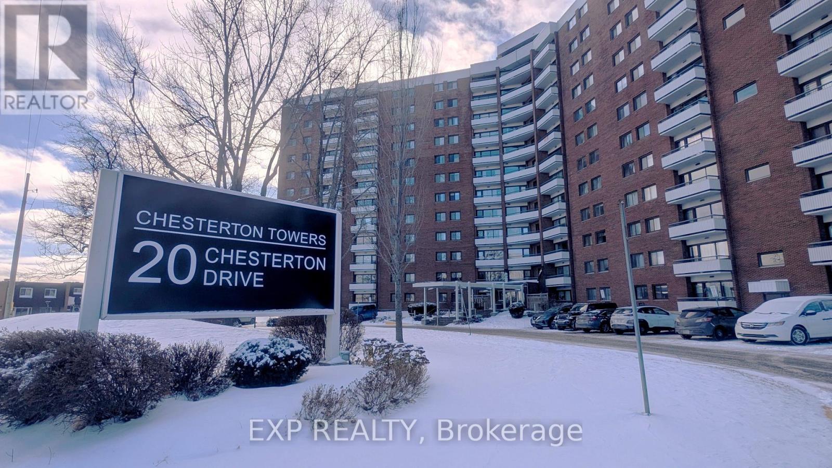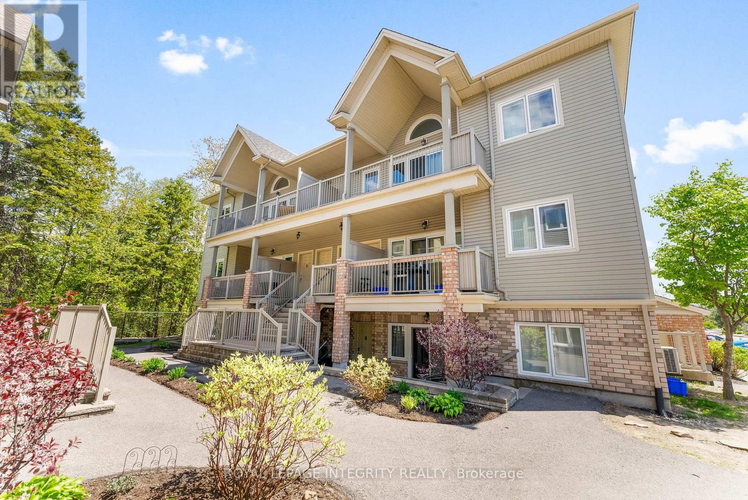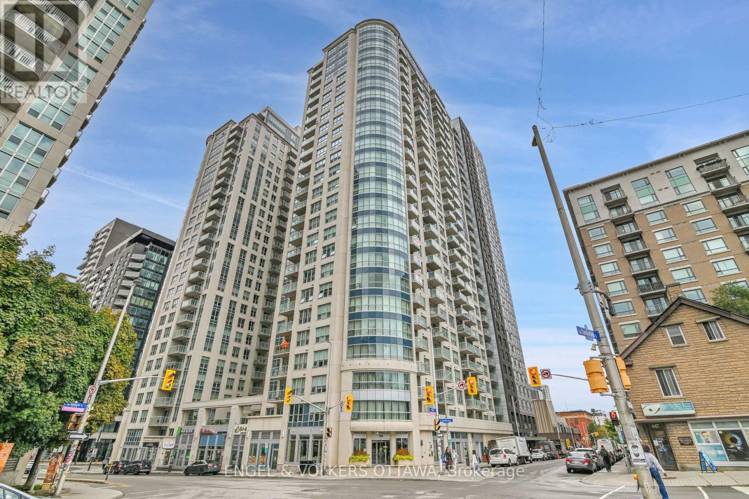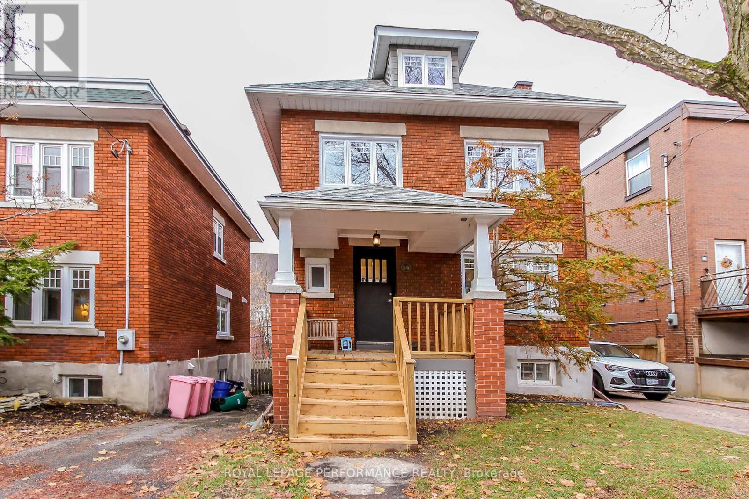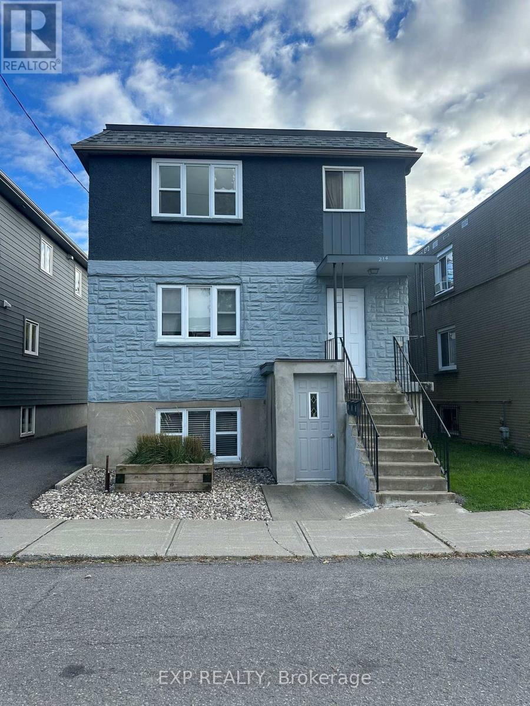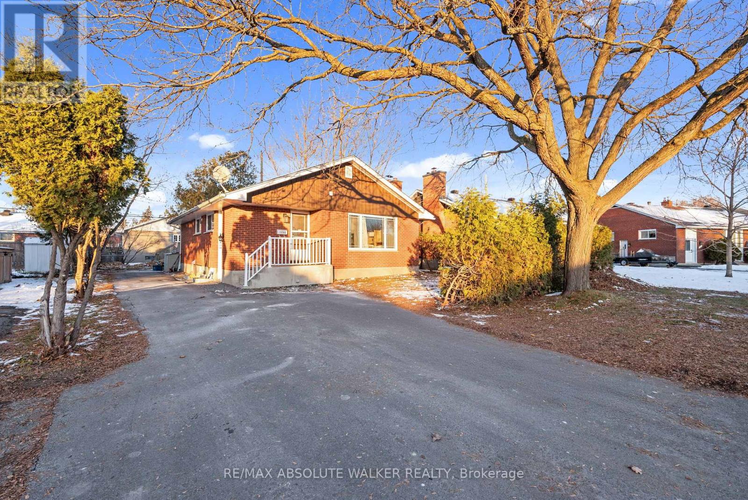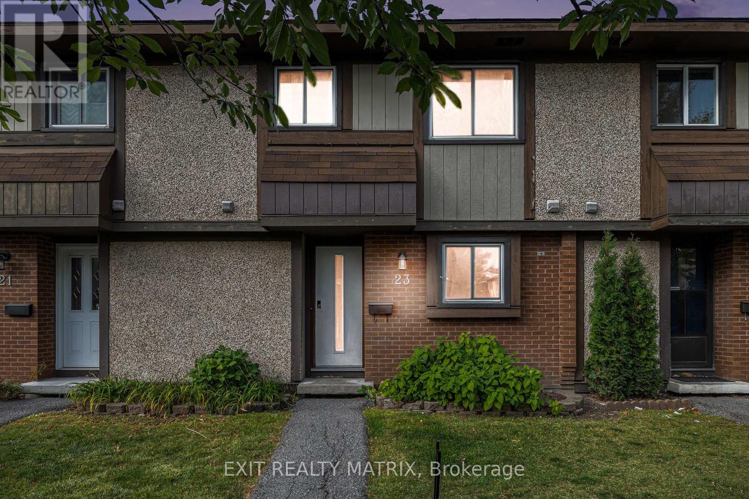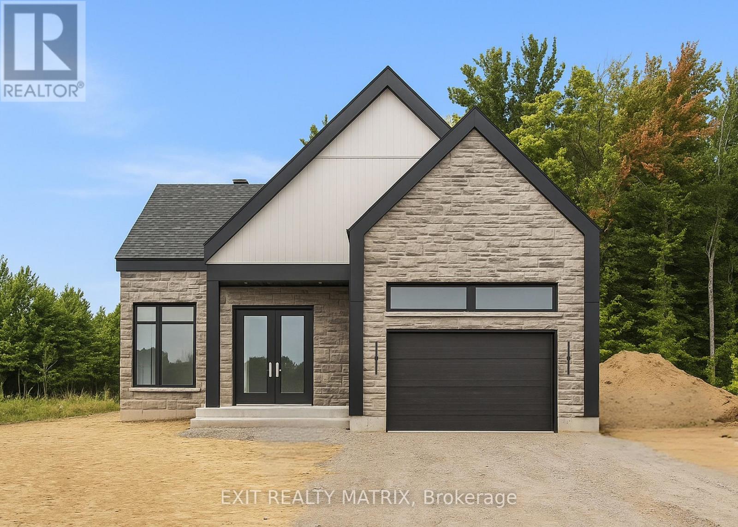809 Arcadian Private
Ottawa, Ontario
Be the first to occupy this BRAND-NEW two-bedroom, one-and-a-half-bathroom lower unit, perfectly positioned in the desirable Arcadia community of Kanata. Thoughtfully designed with a focus on modern living, this residence features an open-concept layout with hardwood flooring on the main level and expansive windows that bathe the space in natural light. The kitchen is a standout, offering quartz countertops, stainless steel appliances, and an oversized island that blends function and style, making it ideal for both entertaining and everyday dining. The main level is completed by a welcoming living area and a conveniently located powder room. On the lower level, two generously proportioned bedrooms provide comfort and privacy, complemented by a contemporary four-piece bathroom with refined finishes. Additional conveniences include in-unit laundry, dedicated storage space, and a private gated patio that extends the living area outdoors. We're offering two SIDE-BY-SIDE rental units, perfect for relatives, multigenerational families, or friends who want to live close but not too close. Situated just minutes from Kanata Centrum, Tanger Outlets, the Canadian Tire Centre, highly rated schools, parks, walking paths, public transit, and major roadways, this home offers an exceptional balance of comfort, convenience, and community. One UNDERGROUND heated PARKING space is included, tenants are responsible for all utilities. (id:53899)
303 - 1500 Riverside Drive
Ottawa, Ontario
Welcome to Unit 303 at The Riviera, one of Ottawa's most iconic condominium addresses offering true resort-style living. This beautifully renovated one-bedroom unit showcases a bright and open layout with tasteful modern finishes throughout. The spacious living and dining areas are filled with natural light and connect seamlessly to an updated kitchen designed with both functionality and elegance in mind. The generously sized bedroom provides a peaceful retreat, while the updated bathroom and in-suite laundry add everyday convenience. Step out onto your private balcony encasing you in a serene tree filled area backing onto the greenspace between the building and Hurdman station for maximal privacy and quiet. Residents of The Riviera enjoy an unparalleled lifestyle with 24-hour gated security, both indoor and outdoor pools, fitness centre, tennis and pickleball courts, sauna, party rooms, beautifully landscaped grounds, and more. Ideally situated just steps from the Trainyards, the Ottawa Hospital campuses, CHEO, Hurdman LRT station, and walking paths along the Rideau River, this prime location offers the perfect blend of tranquility and accessibility. This is a rare opportunity to rent in one of Ottawa's most sought-after condos where comfort, convenience, and luxury meet. Rent INCLUDES parking, BELL TV and INTERNET as well as Water and all amenities and recreation facilities. Book your showing today! (id:53899)
99 St Moritz Trail E
Russell, Ontario
Welcome to 99 St-Moritz, Unit #407! This beautiful 2-bedroom, 1-bathroom upper-level condo is bright, modern, and move-in ready. The home features an open-concept layout with tall ceilings, large windows, and no rear neighbours. The kitchen offers stainless steel appliances, quartz countertops, and ample cabinet space. Living and dining areas flow seamlessly together, creating a welcoming space perfect for relaxing at home or hosting guests. Both bedrooms are generously sized, and the large bathroom provides added comfort and convenience. Step outside to your private balcony, which backs onto green space and includes additional storage. You'll also appreciate the in-unit laundry, dedicated parking space, and close proximity to Highway 417, parks, restaurants, schools, and more. Book your private tour today! (id:53899)
1&8 - 155 Terence Matthews Crescent
Ottawa, Ontario
Great leasing opportunity in the Kanata South business park off of Eagleson Rd. Conveniently located at 155 Terence Matthews, this office condo features 2 units, #1 and #8, which offers approximately 7,200 square feet of versatile space. Featuring 15 offices, a meeting room, open concept working area on the 2nd level, 4 bathrooms and 4 roof top units for heating and cooling. The space has a storage/loading area with double door access and a total of 15 parking spaces allocated to the 2 units. The total space of both units is 7,200 sqft, which consist mainly offices and open working areas. The main level measures approx 4,000 sqft and the second level is 3,200 sqft approx. IP4 Zoning. Base rent: $11.75.sqft. Operating cost: 12.25/sqft (id:53899)
518 - 20 Chesterton Drive
Ottawa, Ontario
Welcome to Chesterton Towers. This 3-bedroom condo with parking offers a practical layout and plenty of space to make your own. The unit features hardwood flooring and a European-style kitchen, with a neutral colour scheme that's easy to work with. It has a west facing exposure with a view of the pool and gardens. There is a tranquil area with benches and tables so you can sit and enjoy the view surrounded by the gardens and mature trees. Its a solid choice for first-time buyers, downsizers, or investors looking for an affordable opportunity in a convenient location. The parking spot is #39 on the first level of the parking garage. The storage is in locker room #9 located in the basement. The building is well-managed and secure, with on-site staff and a welcoming community. Residents have access to amenities including an outdoor pool, penthouse party room, games and hobby rooms, fitness center, guest suites that residents can book for visitors, and more. Located close to shopping, restaurants, schools, and transit, this property combines everyday convenience with great value. Unit 518 is ready for its next owner to move in and add their personal touch. (id:53899)
I - 1109 Stittsville Main Street
Ottawa, Ontario
Welcome to carefree condo living in the highly sought-after community of Jackson Trails! This beautifully maintained upper unit is flooded with natural light thanks to its abundance of windows and soaring vaulted ceilings. With no rear neighbours and views of the trees, it offers a peaceful retreat just steps from all the amenities you need. The open-concept living and dining area features a full wall of windows, creating an airy, sun-filled space perfect for relaxing or entertaining. Rich hardwood flooring flows throughout the main living areas and both bedrooms, adding warmth and elegance. The kitchen is both stylish and functional, with stainless steel appliances, a sleek glass tile backsplash, a breakfast bar for casual dining, and convenient in-unit laundry access. The primary bedroom is a serene escape with a generous walk-in closet and a patio door that opens to tranquil treetop views, no rear neighbours to disturb your privacy. The second bedroom is also a great size, making it ideal for guests, a home office, or a cozy retreat. The large main bathroom offers both comfort and style, featuring a separate soaker tub and a walk-in shower. Off the living room, step out onto your private balcony, the perfect spot for morning coffee or evening unwinding. Located just minutes from shopping, restaurants, banking, schools, and transit, this home offers the best of both comfort and convenience. Whether you're a first-time buyer, downsizer, or investor, this bright and spacious unit checks all the boxes. Don't miss this opportunity to own in one of Stittsville's most popular neighbourhoods! (id:53899)
1507 - 195 Besserer Street
Ottawa, Ontario
Welcome to this immaculate 665 sq ft one-bedroom condo for sale by the original owner. This unit comes complete with heated underground parking, a private storage locker, and a charming balcony, offering an exceptional living experience. The condo is in pristine, almost-new condition, featuring stunning hardwood floors and ceramic tile throughout. The kitchen is equipped with six appliances and elegant granite countertops. The thoughtfully designed floor plan provides an ideal layout that comfortably accommodates a dining or dedicated workspace, alongside a spacious living room perfect for entertaining guests. The bedroom is a bright and inviting space, benefiting from ample natural light and offering additional storage with a rare walk-in closet. Residents of The Plaza 4 will enjoy an exceptional amenities-driven lifestyle. The building boasts a 7,250 sq ft recreation center, which includes an indoor saltwater pool, sauna, fitness center, and party room. Additionally, a spectacular rooftop terrace provides a perfect space for relaxation and enjoyment. Strategically located in the heart of the city, The Plaza 4 offers a vibrant urban lifestyle with an exceptional walk score of 99. You will be just steps away from the University of Ottawa, the Rideau Centre, the historic ByWard Market, and convenient access to the LRT. For your peace of mind, the building also provides 24/7 concierge service and secure entry. This truly represents a fabulous investment opportunity. No conveyance of any written signed offers prior to 12:00 pm on December 19th, 2025 (id:53899)
14 Clarey Avenue
Ottawa, Ontario
3 storey red brick home with 4 bedrooms/3 baths, located on a quiet dead-end street in the Glebe! This beautifully renovated executive property offers convenient modern amenities and old world charm - a perfect home to enjoy the sought-after Glebe lifestyle. The bright and open concept main floor is perfect for cozy family living or stylish entertaining, complete with a two-sided fireplace and a handy powder room. From the kitchen and dining room step out onto a large elevated deck, overlooking the south facing back yard. The second floor features 3 large bedrooms, a family bathroom plus a bonus room leading to the 3rd floor master retreat with a modern ensuite bathroom and radiant floors. The basement has a family/playroom and a large laundry room. Private surface parking for 2+ and a charming front porch complete the picture. The Canal, Lansdowne, shops and restaurants on Bank Street, the farmers market, great schools and so much more - all literally just steps away. (id:53899)
214 Carillon Street
Ottawa, Ontario
Discover this well-maintained triplex at 214 Carillon Street., ideally situated in Vanier. Each of the three units boasts two spacious bedrooms, perfect for renters or a multi-family living setup. Two units have been beautifully renovated, offering modern finishes and updated living spaces, while the third presents an exciting opportunity for an investor to add value. The property's prime location offers unbeatable convenience: walking distance to schools, parks, and public transportation, and just an eight-minute drive to the bustling RO center. With the added bonus of extra income generated from the on-site laundry facilities, this property is a smart investment choice. Whether you're a seasoned investor or looking to enter the rental market, 214 Carillon Street offers excellent potential with its mix of completed renovations and opportunity for further improvements. Don't miss out on this rare find in a sought-after neighborhood! Photos are of Apt 2 after reno's, before tenant moved in!, Flooring: Hardwood, Flooring: Ceramic, Flooring: Carpet Wall To Wall. (id:53899)
1343 Highgate Road
Ottawa, Ontario
Welcome to your new home! This stunning main-level rental features 3 spacious bedrooms and 2 beautifully updated bathrooms, all nestled in one of the most sought-after neighborhoods.As you step into the foyer Open concept living at its best! Sightlines from the front of the home to the back, and the patio door extends the living space with access to the private yard.Gleaming hardwood floors throughout the main level enhance the inviting and sophisticated ambiance. The bright eat-in kitchen is a chef's dream, complete with unique butcher block and stainless steel counters and ample cupboard space for all your culinary needs.The primary bedroom leaves a lasting impression with a generous wall of closets and a private three piece ensuite. The second and third bedrooms are equally spacious, offering comfort and versatility for your lifestyle. Convenient laundry facilities on this level add to the home's appeal.Location couldn't be better! Just a short distance from the future Iris LRT, you'll also find a picturesque park just a minute away. Enjoy effortless access to schools, shopping, Ikea, Algonquin College, and the Queensway, making this home perfect for both convenience and leisure.Two parking spaces for added convenience. Available February 1, 2026 (id:53899)
23 Pickford Drive
Ottawa, Ontario
With condo fees under $350/month, this 3-bed, 3-bath home is carpet-free, move-in ready, and ideal as a first home or investment property. The basement was recently renovated, featuring a brand-new full bathroom and a versatile finished space perfect for a home gym, movie room, or play area. Recent upgrades include a furnace, AC, and humidifier (2020), plus Ecobee smart thermostats for comfort and efficiency. Inside, youll find granite countertops in the kitchen and all washrooms, abundant cabinetry, and hardwood floors flowing through the living and dining areas, enhanced by a beautiful chandelier and large windows that fill the space with natural light. The main floor also features a convenient powder room. Recent upgrades include a furnace, AC, and humidifier (2020), plus Ecobee smart thermostats for comfort and efficiency. Inside, youll find granite countertops in the kitchen and all washrooms, abundant cabinetry, and hardwood floors flowing through the living and dining areas, enhanced by a beautiful chandelier and large windows that fill the space with natural light. The main floor also features a convenient powder room. Upstairs, enjoy three spacious bedrooms and a full bathroom. The primary suite offers generous space, while the second and third bedrooms provide flexibility for family, guests, or an office. Outside, relax on your private patio with deck and make use of the balcony storage area, perfect for seasonal items or winter tires. Located in a welcoming Kanata community surrounded by parks, schools, and everyday conveniences. The condo corporation maintains the exterior with care, ensuring worry-free living year-round. (id:53899)
29 Mayer Street
The Nation, Ontario
**Please note that some pictures are virtually staged** Welcome to "L'Habitacle" a bold new take on modern living where sleek design, open space, and radiant light come together in perfect harmony. This home isn't just built to impress it's built to elevate your everyday. Get ready to fall in love with this brand-new beauty that blends style, comfort, and light-filled living in all the right ways. Step into an open-concept layout that instantly impresses with its airy flow and sun-drenched vibe. The sleek kitchen is the heart of the home, designed to inspire with clean lines, ample cabinetry, and seamless connection to the living and dining areas perfect for laid-back nights or stylish entertaining. With 2 spacious bedrooms and a designer-inspired full bathroom, every inch of this home feels fresh, functional, and effortlessly chic. And the showstopper? The oversized garage a dream space with room for your ride, your gear, and then some. Whether you're starting fresh, downsizing in style, or just want something that feels brand new and completely you this bungalow delivers. Simple. Striking. Move-in ready. (id:53899)
