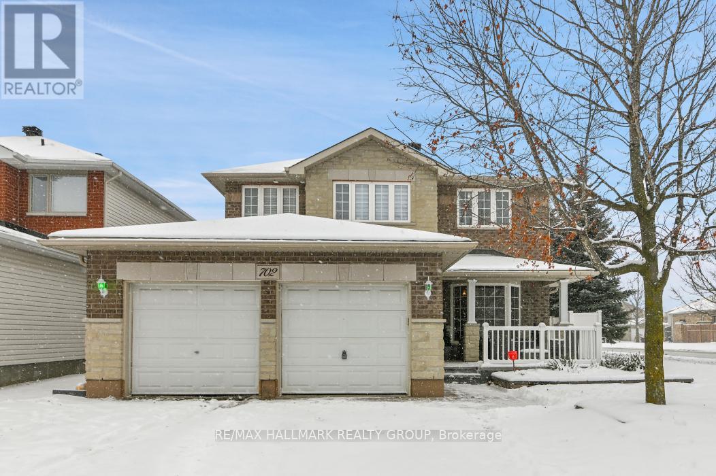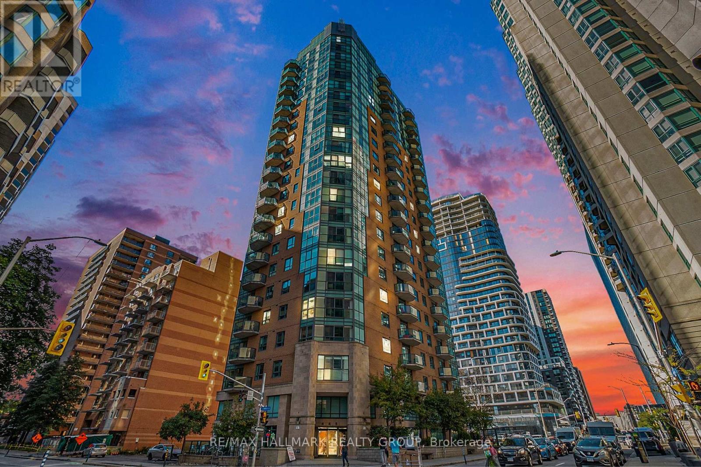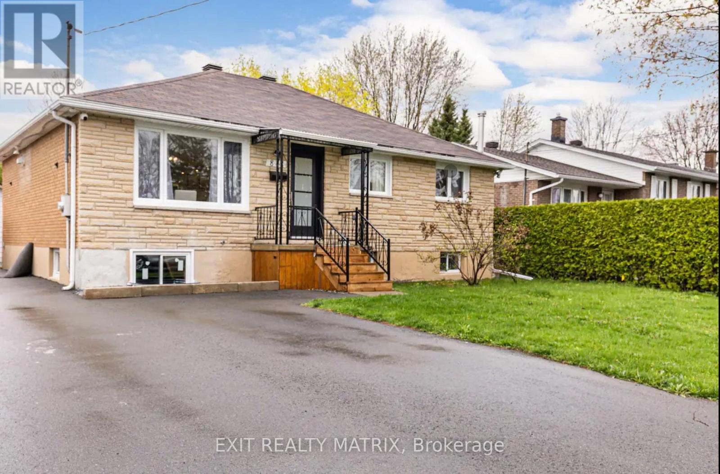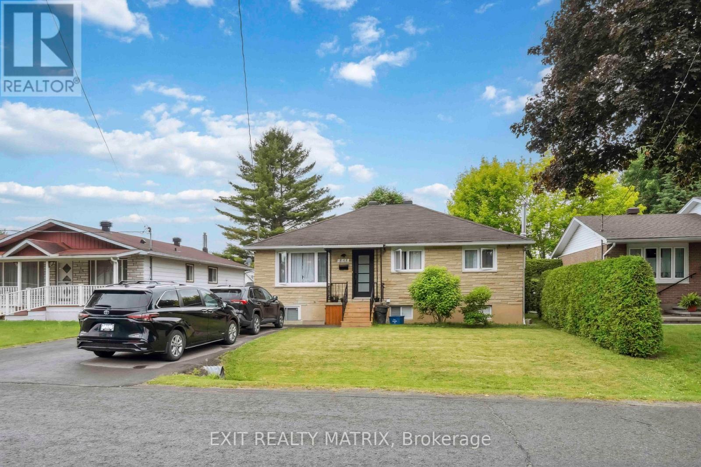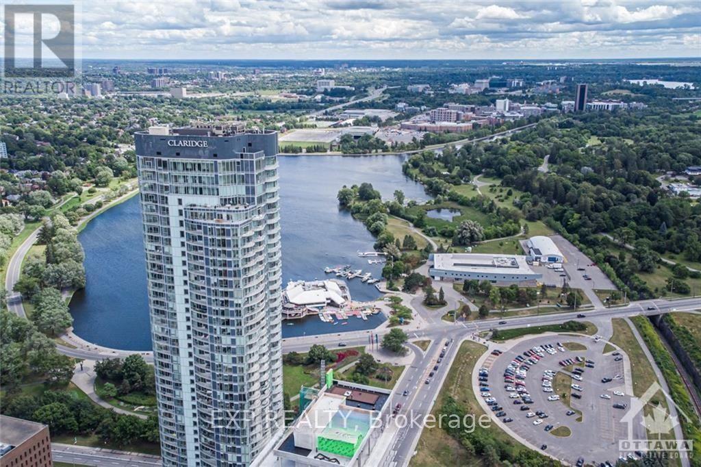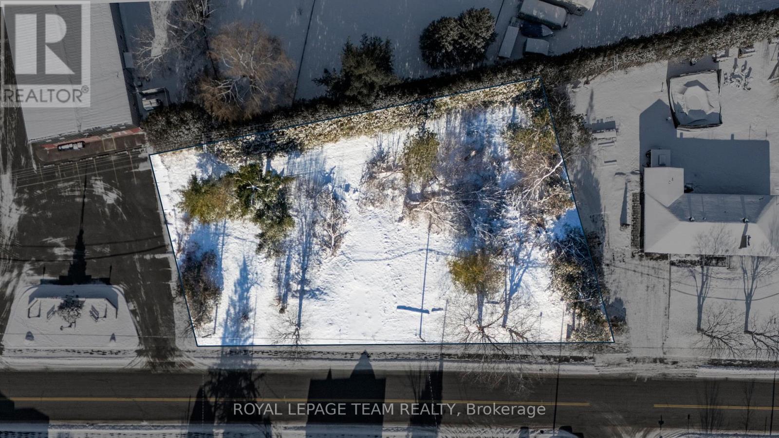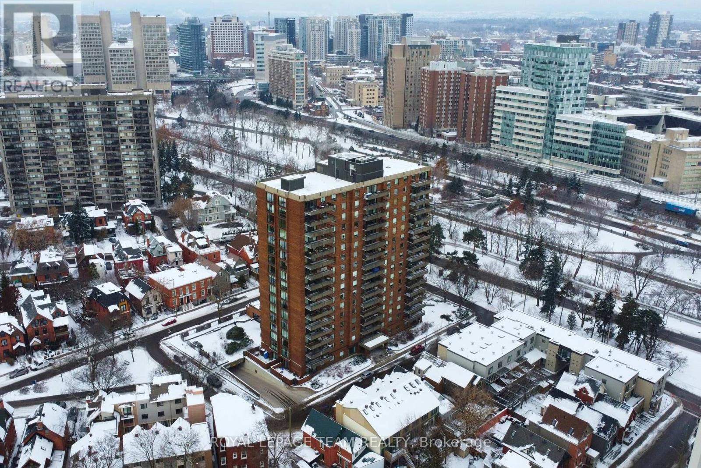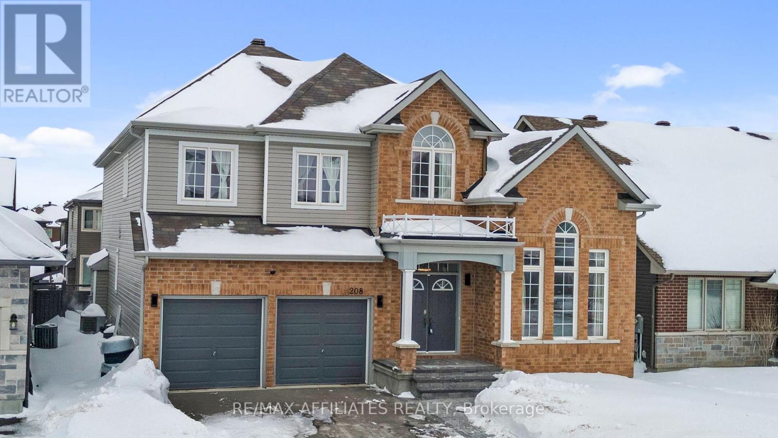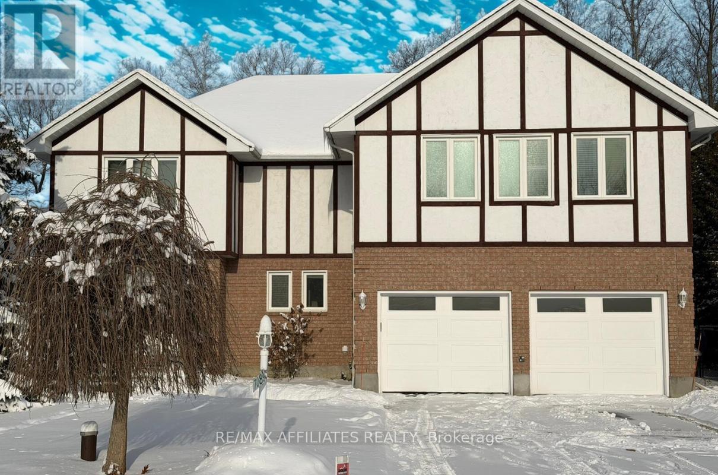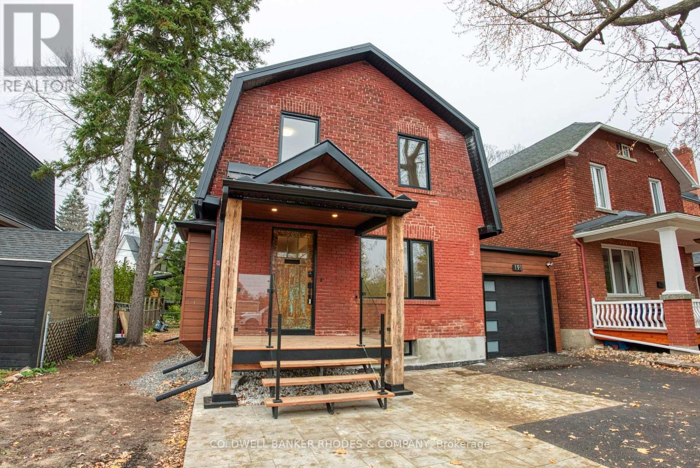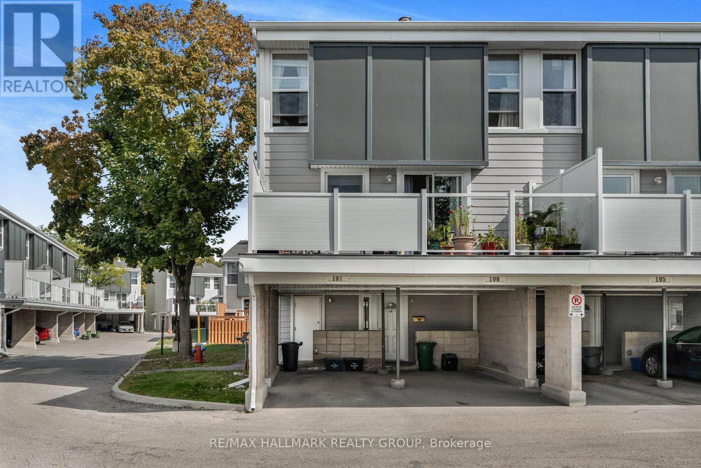940 Seagrave Lane
Ottawa, Ontario
Townhome that feels like a SINGLE! Welcome to 940 Seagrave Lane in Richmond's master-planned Fox Run community. This brand-new CORNER-LOT townhome offers an OVERSIZED layout w/ 2,233 sq. ft throughout, premium finishes, and incredible natural light. Just steps from Meynell Park & Pond with trails, playground, sports fields, and easy access to schools, shops, and everyday amenities (Independent Grocer, Tim Hortons, LCBO and more), this home combines convenience with a family-friendly lifestyle. Inside, you'll fall in love with the bright and spacious open-concept main floor, featuring hardwood flooring, smooth ceilings, and a stunning kitchen with quartz counters, soft-close cabinetry, and island, perfect for entertaining. Upstairs, the primary suite boasts a generous bedroom, a walk-in closet, and a four-piece ensuite. Two additional bedrooms, a second full bath, and storage complete this level. The fully finished lower level offers even more living space with a rec room, FOURTH bedroom, THIRD FULL bath, laundry, and storage. Outside, the corner lot provides a large side and backyard. Parking for two vehicles is included with an attached garage and driveway. Immediate possession is available. Brand new Samsung appliances and brand new roller blinds have been installed. Don't miss this opportunity to call this bright and spacious brand-new home yours. Get in touch with me today to book a showing! (id:53899)
702 Mud Creek Crescent
Ottawa, Ontario
Stunning, custom built, all-brick (yes that's right all brick no plastic here!) 4 + 1 bedroom, 4 bathroom home situated on a premium corner lot. Features 9' ceilings on the main floor, oversized principal rooms, and a spacious, functional layout ideal for family living. The kitchen, livingroom and breakfast nook come together to be the heart of the home. This great room features hardwood and tile, gas fireplace and kitchen with enough counter and cupboard space to store just about every small appliance available. The dinning room (currenlty used as additonal sitting room) is large enough for the whole extended family. Hosting the family for Christmas? No issues here.Curved corners on the main floor is a cool, custom feature. The upper level offers generous bedrooms. Large primary has a 5-piece en-suite and 2 large closets. The other bedrooms are a great size. Finished basement includes a large recreation room perfect for the kids to play or a movie room. A fifth bedroom and full bathroom ideal for teenagers or in-laws. Loads of storage down here as well. Have preserves? Wine? Beer? you will absolutely love the cold room sooo rare in a newer home. Big corner yard has interlock patio and walkways, PVC fencing and space to run or want a pool? Yep you got the space. The large covered front proch is awsome. Watch the world go by and get to know the neighbour while sitting and enjoying the outdoors. Double car garage, amazing curb appeal and pride of ownership throughout. A must-see property. (id:53899)
1601 - 445 Laurier Avenue W
Ottawa, Ontario
Welcome to The Pinnacle, a quiet, well-kept condo building in the heart of Centretown, where comfort meets convenience. This beautifully updated 2-bedroom, 2-bathroom corner unit offers 985 sq. ft. of sun-filled living space, framed by floor-to-ceiling windows that stretch across two walls. The layout is spacious and practical, with a large open-concept living and dining area that feels airy and relaxed. The kitchen is a standout, featuring stainless steel appliances (2022), quartz countertops, a tiled backsplash, and sleek, high-grade cabinetry with plenty of storage. Hardwood flooring runs throughout the unit, and custom living room built-ins add style and function. The primary bedroom includes its own ensuite, while the second full bathroom features a luxurious walk-in tub offering a spa-like place to unwind at the end of the day. Unit includes underground parking (Level 3, Spot 4A) and a storage locker (Level 2, Unit 76). The Pinnacle offers a party room, two elevators, and secure entry, with just five units per floor for a quieter atmosphere. Across the street, a community garden and park provide a peaceful green space to enjoy with your morning coffee, and the Tech Wall Dog Park is just a few blocks away. You're surrounded by top restaurants, cafes, grocery stores, and transit connections, all just minutes from your door. Quick closing available! (id:53899)
A - 848 Willow Avenue
Ottawa, Ontario
SHORT TERM LEASE OPTION OF 6 MONTHS OR MORE - Welcome to 848 Willow Ave Upper Unit, a beautifully renovated fully furnished 3-bedroom, 1-bathroom upper-level bungalow offering all utilities included for a hassle-free lifestyle. The open-concept layout has been completely redesigned, seamlessly connecting the bright living room, dining area, and modern kitchen with updated cabinetry and a spacious island. A built-in laundry area adds everyday convenience, while the generously sized bathroom features a double-sink vanity perfect for busy mornings. Step outside to enjoy your private backyard space, ideal for relaxing or entertaining. Located in a peaceful family-friendly neighborhood, you're just minutes from Place d'Orléans Mall, Petrie Island, and have easy access to Downtown Ottawa for shopping, dining, and outdoor adventures. This move-in-ready upper-level home combines style, comfort, and location. Flooring: Hardwood. (id:53899)
B - 848 Willow Avenue
Ottawa, Ontario
SHORT TERM LEASE OPTION OF 6 MONTHS OR MORE - Fully furnished and all-inclusive, this beautifully renovated 3-bedroom, 1-bathroom lower-level bungalow unit offers modern comfort and convenience in one package. Enjoy a bright open-concept layout with high-end flooring, a spacious living and dining area, and a modern kitchen featuring updated cabinetry, a large countertop, and in-unit laundry. The upgraded bathroom adds a stylish touch, while a private entrance and driveway parking for two vehicles provide added convenience. Located in a quiet, family-friendly neighborhood just minutes from Place d'Orléans Mall and Petrie Island, with quick access to Downtown Ottawa, Parliament Hill, and the Rideau Canal. Stylish, fully equipped, and move-in ready, this home is the perfect blend of comfort, value, and location. (id:53899)
3702 - 805 Carling Avenue
Ottawa, Ontario
This gorgeous condo boasts two bedrooms, one bathroom, and stunning views of the North and west of the city, It is located by Dow's lake where you can enjoy during warm summer days. Quarts counter top and high end appliances and cabinetary in the kitchen. Large windows all over the place make it bright and enjoyable in all seasons. Both bedrooms have large clausets for your convenience. Shared balcony off of both bedrooms, and the 9-foot ceilings add a touch of luxury. Plus, it's conveniently located right beside Little Italy, which is full of many great restaurants and only a short drive to downtown Ottawa. Enjoy the spacious Gym with the best view over the Lake, Indoor Pool, Sauna, Theater & Party room! This unit also includes a parking space for your convenience. The spacious Locker is just behind the Garage on P06, Garege number is F39. If you're searching for the perfect place to call home, look no further! (id:53899)
1256 Colonial Road
Ottawa, Ontario
Discover an exceptional opportunity in the growing community of Navan. This half-acre lot offers remarkable potential for investors, developers, or anyone looking to build their dream home on a private property. Mature trees provide a natural buffer and serene setting, while an existing drilled well adds convenience and value. Zoned to accommodate a variety of residential and home-based businesses - including detached homes with a secondary dwelling unit/coach house, daycares, bed & breakfasts, and group homes - this versatile lot opens the door to multiple living or entrepreneurial possibilities. Ideally located just minutes to Orleans and approximately 15 minutes to Blair & Innes, you'll enjoy the charm of country living with quick access to urban amenities. A rare chance to secure a highly flexible lot in a sought-after community - don't miss it! (id:53899)
101 - 20 The Driveway Drive
Ottawa, Ontario
Welcome to 20 The Driveway - a rarely offered ground-floor condo in one of Ottawa's most coveted locations. This well maintained and freshly painted 2-bedroom, 2-bath unit offers generous living space and an easy, low-maintenance way of life. The standout feature is the large walk-out terrace - a peaceful, private outdoor space that feels like an extension of your living room. Perfect for gardening, relaxing with a book, or hosting family and friends, it provides the charm of a backyard without any of the upkeep. Inside, the thoughtful layout includes a spacious living/dining area, a functional kitchen, two well-sized bedrooms, and two full bathrooms - ideal for hosting guests or creating a dedicated hobby or office space. The unit also includes underground parking, offering year-round comfort and convenience. Just steps from the Rideau Canal, you'll enjoy all-season recreation - morning walks, scenic bike rides, or winter skating - right at your doorstep. The Glebe, Elgin Street, Lansdowne, and local cafés and shops are all a short stroll away, making it easy to stay connected to the neighbourhood and the city's best amenities. This ground-floor terrace unit is an ideal next chapter for those looking to simplify without compromising on lifestyle. (id:53899)
208 Rover Street
Ottawa, Ontario
This beautifully upgraded detached home offers over 5,000 square feet of exceptional living space, designed for both comfortable family living and elegant entertaining. With four spacious bedrooms and five bathrooms, the layout is functional, refined, and filled with natural light.The grand foyer welcomes you with a striking oak staircase and soaring ceilings. Just off the entrance, a bright office with 15-foot floor-to-ceiling windows creates an inspiring space to work or relax.To the right of the foyer, a separate living room flows into the formal dining area with elegant views and tasteful lighting, ideal for hosting. Throughout the home, quality finishes, thoughtful updates, and custom details showcase pride of ownership.The chefs kitchen features granite countertops, upgraded cabinetry, a large island, and stainless steel appliances. It opens to a sun-filled eat-in area with oversized patio doors and continues into a warm, inviting family room with a cozy fireplace, perfect for everyday living and entertaining.Upstairs, the spacious bedrooms include two with private ensuites and two that share a Jack and Jill bath. The primary suite is a true retreat with separate his-and-hers walk-in closets, a sitting area, and a spa-like ensuite with a soaker tub, glass shower, and double vanity.The fully finished basement adds incredible value with nine-foot ceilings, a custom wet bar, a tiered home theatre, a games area, and a comfortable lounge for relaxing or entertaining.Located in a quiet and sought-after neighbourhood close to parks, top-rated schools, public transit, and scenic trails, this is a rare opportunity to own a move-in ready home offering space, comfort, and timeless style. (id:53899)
7089 Bush Drive
Ottawa, Ontario
Welcome to this beautifully maintained Tudor-style home set on a private, tree-lined lot in a peaceful and family-oriented community. Surrounded by mature trees and natural beauty, this property offers a rare sense of privacy and tranquility while still being close to everyday conveniences. Inside, pride of ownership is clear throughout. The main level features spacious principal rooms with rich, dark-stained hardwood flooring and a warm, inviting living area centered around an airtight wood-burning fireplace insert framed with cultured stone. The kitchen is well appointed with stainless steel appliances and plenty of workspace, flowing naturally to a large 14' x 28' deck with a gazebo. Overlooking the heated saltwater inground pool (2016), this outdoor area is perfect for family gatherings and summer entertaining. The upper level is home to a one-of-a-kind primary suite that feels like a private retreat of its own. It includes a spacious living room, a separate den or office, a massive walk-in closet, and an oversized ensuite bathroom. This design provides the perfect sanctuary for busy parents to relax, recharge, or work in peace. Major updates and improvements ensure lasting comfort and efficiency: triple-pane windows throughout (2017-2019), a 200-amp electrical service with EV charger, a full septic replacement including a Waterloo Biofilter system (2016) and new tank (2025), new hot water tank (2025), new insulated garage doors (2025), and insulated basement flooring for added warmth and comfort. The home is also wired for ethernet, offering reliable connectivity for remote work or entertainment. Geothermal heating adds an energy-efficient touch to this well-cared-for property. This home offers the perfect blend of character, function, and privacy in a setting that families will love; spacious, serene, and designed for modern living. (id:53899)
191 Springfield Road
Ottawa, Ontario
Welcome to 191 Springfield Road, a beautifully renovated single-family home in the highly sought-after neighbourhood of Lindenlea. This move-in ready property offers three bedrooms, two full bathrooms, and blends modern updates with the charm of this historic community. The home has been thoughtfully updated in 2023 with a brand new kitchen, renovated bathrooms, new windows, refinished hardwood floors, upgraded insulation, as well as a new furnace and central A/C, ensuring comfort and efficiency for years to come. The finished basement provides a bright recreation room and a full bathroom, while the generous backyard is perfect for children to play, entertaining guests, or enjoying family dinners. Parking is convenient with both a garage and an additional driveway space. Just steps away are excellent schools, parks, playgrounds, and public transit, while nearby Beechwood Avenue offers a vibrant mix of shops, cafés, and restaurants. Outdoor enthusiasts will appreciate the easy access to walking and cycling paths along the Rideau and Ottawa rivers, tennis courts, and the NCC River House for summer swims. The area is also rich in history, with landmarks such as Rideau Hall and the Prime Minister's residence close by, and downtown Ottawa just a few minutes commute away. With its extensive renovations, ideal location, and strong sense of community, this home is a rare opportunity to live in one of the city's most charming and connected neighbourhoods. (id:53899)
107 - 3445 Uplands Drive
Ottawa, Ontario
Welcome to Unit 107 - 3445 Uplands Drive. Beautiful 3 bedroom, 2 bathroom END UNIT condo townhome featuring exclusive carport parking space conveniently located and plenty of visitor parking. The condo corp has just finished updating the siding, decks, fences, roof, windows and doors making this look like a new condo. Step inside to the large front entrance way that leads into this great home. Open concept living & dining room with convenient patio door overlooking an upper deck/patio with a fully FENCED BACKYARD. Living room has an inviting and cozy wood-burning fireplace. Lots of windows attracting tons on natural light. High-quality laminate/ceramic throughout the living, dining rooms, and bedrooms. Two good size bedrooms and a 4-piece bath upstairs. Lower level now has laundry, another 4-piece bath, that was installed within the last couple of years, as well as the 3rd bedroom/multi-use room. Minutes to public transit, South Keys shopping Centre, Carleton University, Hunt Club Golf Course and more! (id:53899)

