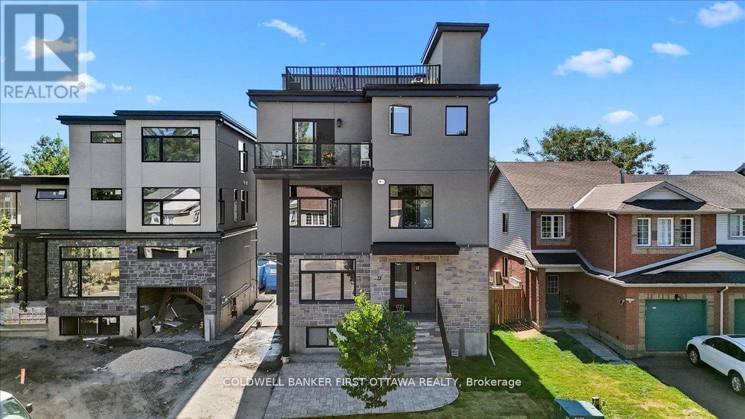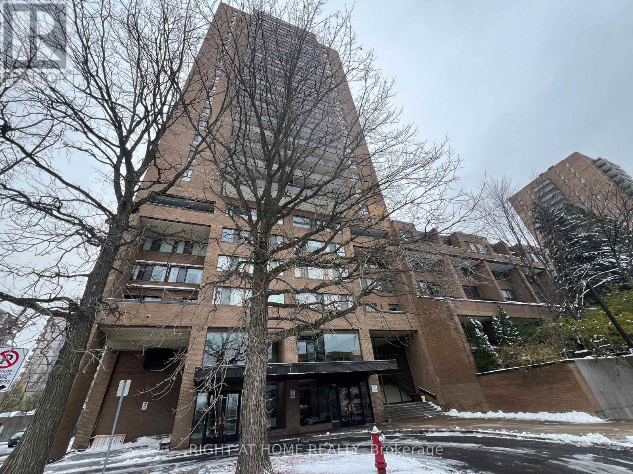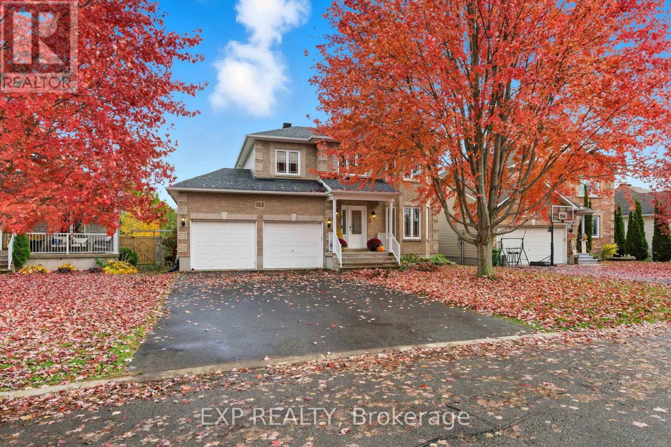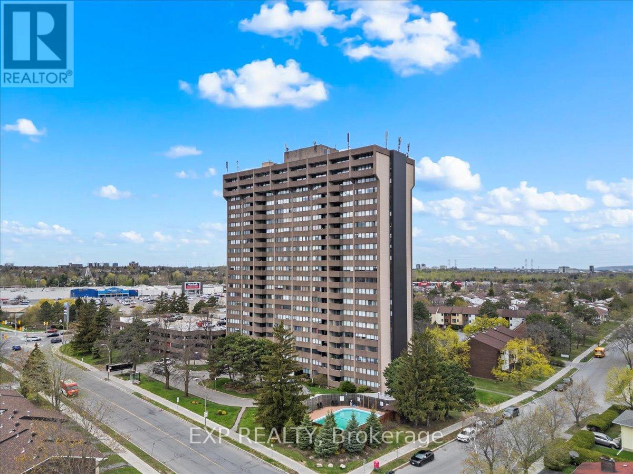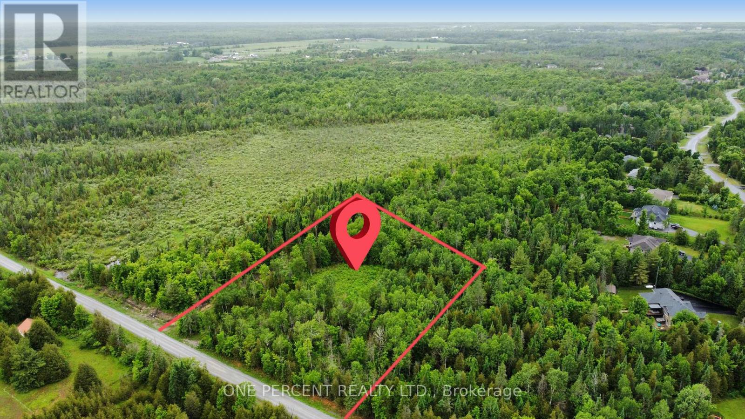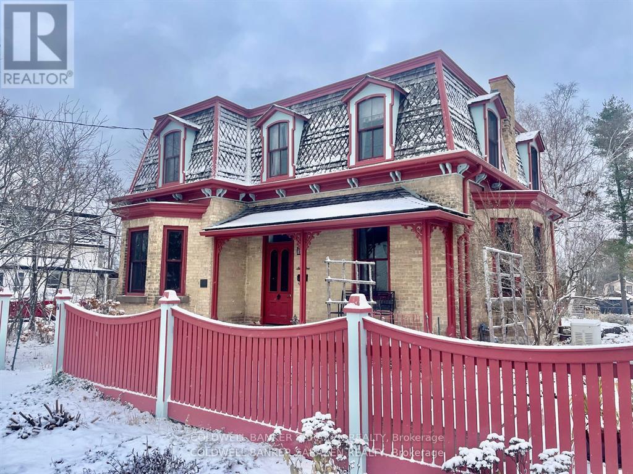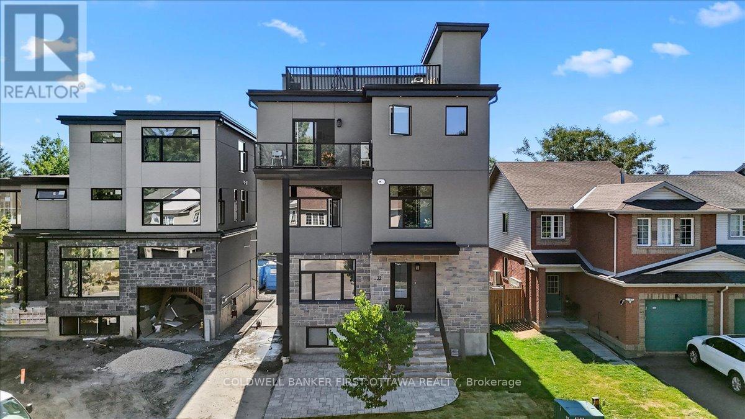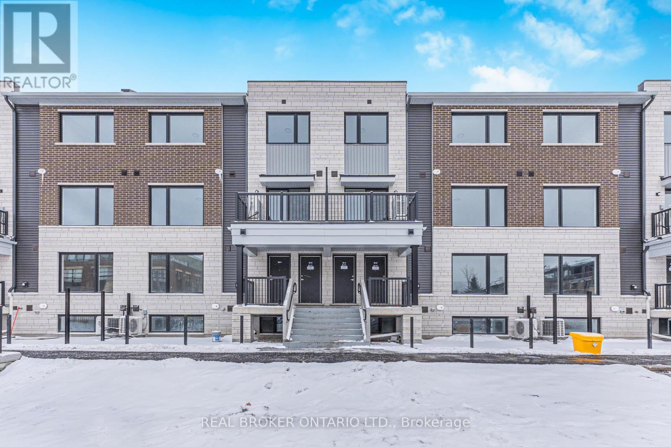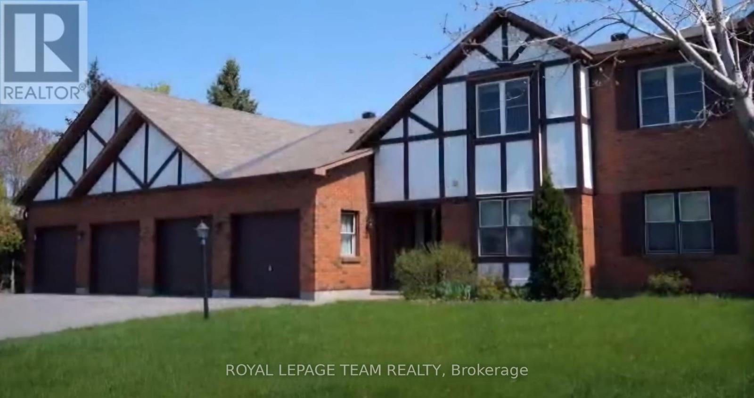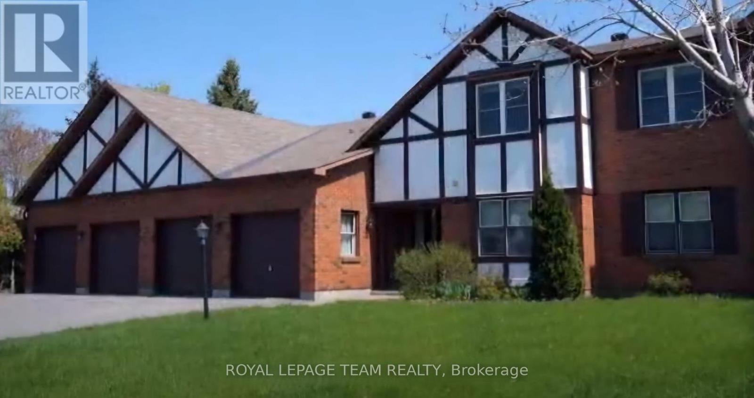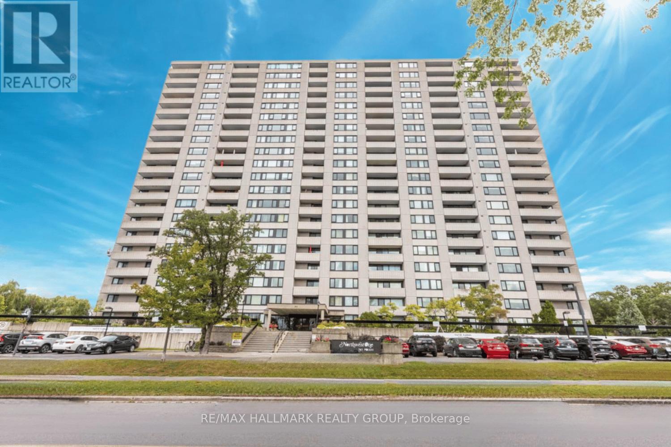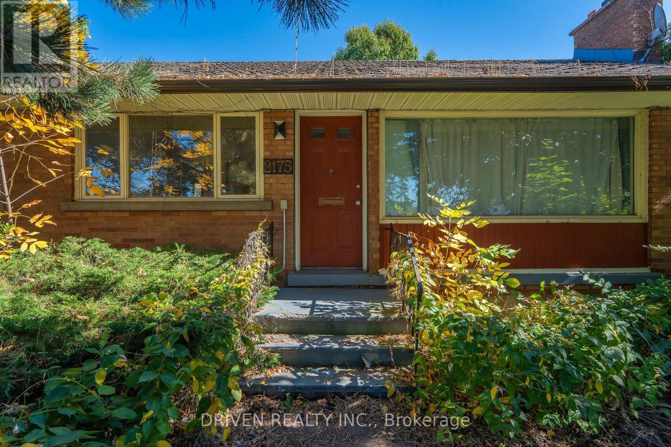A/b - 22 Inverkip Avenue
Ottawa, Ontario
Nestled in the prestigious and well-established Hunt Club neighborhood at 22 Inverkip Avenue, this newly constructed, semi-detached executivetownhome represents a premier opportunity for both luxurious owner-occupancy and strategic investment. The property features two elegantlyappointed, self-contained units, each with private entrances, each with two private parking spots, in-suite laundry, and separate mechanicalsystems, ensuring privacy and ease of management while generating significant rental income to offset carrying costs. Residents will enjoybreathtaking vistas from a 500 sq. ft rooftop terrace, spacious interiors with ensuite bathrooms, walk-in closets, and an open-concept designadorned with high-end finishes and cabinetry. Its unparalleled location offers immediate access to major employment hubs including the OttawaInternational Airport and Uplands Business Park, effortless commuting via Highway 417; and proximity to premier amenities such as Hunt ClubPlaza, recreational facilities, and scenic green spaces, making it an exceptional choice for discerning buyers seeking opulence and astuteinvestment in a high-demand rental market. (id:53899)
1103 - 505 St Laurent Boulevard
Ottawa, Ontario
For lease at $2,200/month, this newly renovated 2-bedroom, 1-bathroom condo offers stunning panoramic views of the Gatineau Hills and downtown Ottawa. Featuring a spacious and functional layout with an open living and dining area and a separate closed-off kitchen, this home is perfect for entertaining or relaxing with family and friends. Completely updated from top to bottom, it includes vinyl flooring throughout the main living spaces, ceramic flooring in the kitchen and bathroom, designer finishes, quartz countertops, and brand-new appliances. The unit can be offered partially furnished or vacant, depending on tenant preference. Enjoy convenient building amenities such as an indoor gym, outdoor pool, and one included parking space. Heat, hydro, and water are also included in the rent, making this a comfortable and worry-free home. Available immediately-move in, set up, and enjoy this stylish condo with incredible views. (id:53899)
17 Olde Towne Avenue
Russell, Ontario
OPEN HOUSE November 2nd, 2-4pm. Are you looking to escape the city and slow life down a little? Or maybe looking for a bigger place for your growing family? If you are, take a look at 17 Old Towne Avenue in peaceful Russell, Ontario, where your quiet, family-friendly piece of suburban paradise awaits. Along with great curb appeal, this 3-bedroom, 3-bathroom home offers a two-car garage and a spacious driveway. The main level boasts hardwood and ceramic flooring throughout, a separate formal dining and living area, an eat-in kitchen, and a gas fireplace in the family room to snuggle up to on those cold winter nights. The upper level boasts three large bedrooms. Upstairs laundry means you don't have to run to the basement anymore. The primary suite features a large walk-in closet and a spacious ensuite. The finished basement features a fantastic high-tech home theatre, pre-wired for 7.1 surround sound, as well as a den/office and a workshop/storage area. Best of all is the huge, fully fenced backyard with tons of room for the dog, a fire pit, or the garden of your dreams. Walk to the grocery store, hardware store, Tim Hortons, and other town amenities. Just 30 minutes from Ottawa. Seller is willing to remove the pool at the buyer's request. (id:53899)
807 - 1285 Cahill Drive
Ottawa, Ontario
Stylish condo living in prime location Welcome to this bright and spacious 2-bedroom, 2-bathroom condo with an ensuite and private balcony, offering over 950 sqft of thoughtfully designed living space. The open-concept living and dining areas provide a welcoming layout, perfect for relaxing or entertaining, and extend seamlessly onto a large private balcony an ideal spot to enjoy your morning coffee or unwind at the end of the day. The kitchen offers plenty of cabinet and counter space for your daily cooking needs. The generously sized primary bedroom features a private ensuite, while the second bedroom offers flexibility for guests or a dedicated home office space. A full second bathroom is located just off the main hall. In-suite laundry adds everyday convenience, and the unit comes complete with one parking space and a storage locker. Ideally located within walking distance to South Keys Shopping Centre, with quick access to shops, restaurants, OC Transpo, Cineplex, and more, this condo offers comfort and convenience in a well-connected location. Building amenities include an outdoor pool, party room, guest suite, games room, and a common workroom. Move-in ready and waiting for you! (id:53899)
622 Kings Creek Road
Beckwith, Ontario
Nestled in the quiet countryside of Ashton and just minutes from the City of Ottawa limits, this beautiful 2.3-acre rural residential lot offers an incredible opportunity to build your dream home in a serene, natural setting. With hydro conveniently available at the lot line and a cleared building area already prepared, much of the initial groundwork has been done for you. The parcel is a flat, rectangular piece of land ideal for a wide variety of building options. There are no additional structures and the lot is free from development restrictions. A recent 2022 land survey is available. Whether you're looking for peaceful country living or the perfect location just outside the city, this lot delivers the best of both worlds. (id:53899)
61 Drummond Street E
Perth, Ontario
Stunning 4 bdrm Heritage Century home formerly known as Waddell House. Sculpted crown moldings, gleaming wide plank wood floors, high ceilings, bay windows, feature fireplace, main floor master bdrm with french doors to private patio overlooking grounds,gardens and gazebo, ensuite bath with antique tub, Gourmet kitchen with island and parisian styling, formal diningrm with adjoining den, fin basement with workshop and storage, open concept 2nd floor with famrm, grande staircase, charming front porch, newer furnace, generator, gazebo, patio and wrap around pampered gardens. Beautifully presented. (id:53899)
A/b - 22 Inverkip Avenue
Ottawa, Ontario
Nestled in the prestigious and well-established Hunt Club neighborhood at 22 Inverkip Avenue, this newly constructed, semi-detached executivetownhome represents a premier opportunity for both luxurious owner-occupancy and strategic investment. The property features two elegantlyappointed, self-contained units, each with private entrances, each with two private parking spots, in-suite laundry, and separate mechanicalsystems, ensuring privacy and ease of management while generating significant rental income to offset carrying costs. Residents will enjoybreathtaking vistas from a 500 sq. ft rooftop terrace, spacious interiors with ensuite bathrooms, walk-in closets, and an open-concept designadorned with high-end finishes and cabinetry. Its unparalleled location offers immediate access to major employment hubs including the OttawaInternational Airport and Uplands Business Park, effortless commuting via Highway 417; and proximity to premier amenities such as Hunt ClubPlaza, recreational facilities, and scenic green spaces, making it an exceptional choice for discerning buyers seeking opulence and astuteinvestment in a high-demand rental market (id:53899)
10 - 301 Glenroy Gilbert Drive
Ottawa, Ontario
LUXURY RENTAL ALERT: Move-In Ready Brand 2 Bed and 3 Bath New Upper Unit in Prime Barrhaven! Experience unparalleled comfort and style at 10 - 301 Glenroy Gilbert Drive-one of Barrhaven's best-priced new rentals! This stunning, brand new, move-in ready upper-level unit delivers approximately 1,260 sq. ft. of luxury living space, boasting a bright design for optimal natural light and privacy. This thoughtful layout features two spacious bedrooms, each with its own private ensuite bathroom, plus a convenient half-bathroom on the main living level, ensuring maximum comfort and convenience for residents or guests. High-end features are found throughout, including gorgeous hardwood flooring, elegant quartz countertops, sleek stainless steel appliances, and practical in-suite laundry. The open-concept kitchen and living area flows naturally to your private outdoor balcony, perfect for relaxing or entertaining. You'll also appreciate the peace of mind that comes with one underground parking space included. Located in one of Barrhaven's most desirable and walkable areas, this home puts everything at your doorstep-transit, schools, the Marketplace/RioCan Shopping Centre, restaurants, cafes, and the scenic Jock River trails are all just minutes away. If you are seeking a stylish, sophisticated space that perfectly balances comfort, location, and exceptional value, this unit stands out from the competition. Book your private viewing today! (Utilities not included) (id:53899)
C - 7 Harness Lane
Ottawa, Ontario
Welcome to 7 Harness Lane, a beautifully appointed 3-bedroom, 2-bathroom condo in Kanata's desirable Bridlewood community. This spacious 1,270 sqft. (MPAC) second-floor unit offers exceptional privacy, comfort, and modern style. Enjoy an open-concept living room with pot lights and a gas fireplace, creating a bright, welcoming atmosphere ideal for both relaxing and entertaining. Step onto your cozy balcony for morning coffee or an evening escape. The primary bedroom includes a walk-in closet and private ensuite, while the bright kitchen nook adds daily convenience and charm. Residents have access to a heated saltwater pool and a well-equipped clubhouse complete with showers and change rooms. Conveniently located just minutes from transit, shopping, dining, schools, and scenic trails, this home offers unmatched ease of living in a quiet, family-friendly community. Don't miss this opportunity to rent a standout condo in one of Kanata's most sought-after neighborhoods-schedule your viewing today! (id:53899)
C - 7 Harness Lane
Ottawa, Ontario
Welcome to 7 Harness Lane, a beautifully appointed 3-bedroom, 2-bathroom condo in Kanata's desirable Bridlewood community. This spacious 1,270 sqft. (MPAC) second-floor unit offers exceptional privacy, comfort, and modern style. Enjoy an open-concept living room with pot lights and a gas fireplace, creating a bright, welcoming atmosphere ideal for both relaxing and entertaining. Step onto your cozy balcony for morning coffee or an evening escape. The primary bedroom includes a walk-in closet and private ensuite, while the bright kitchen nook adds daily convenience and charm. Residents have access to a heated saltwater pool and a well-equipped clubhouse complete with showers and change rooms. Conveniently located just minutes from transit, shopping, dining, schools, and scenic trails, this home offers unmatched ease of living in a quiet, family-friendly community. Don't miss this opportunity to rent a standout condo in one of Kanata's most sought-after neighborhoods - schedule your viewing today! (id:53899)
805 - 265 Poulin Avenue
Ottawa, Ontario
Welcome to 265 Poulin Avenue, Unit 805 where an open layout meets a panoramic view. Step into the unit and you're greeted by a bright foyer w/mirrored sliding doors that keep coats and shoes neatly organized. From here, the home opens into a spacious living&dining area filled w/natural light. Large windows showcase the unobstructed view of the Ottawa River, creating a peaceful backdrop that changes beautifully w/each season. The open layout gives you freedom to arrange your space however you like cozy reading corner, dining by the window, or an open entertaining setup. Step through the patio doors to your private balcony, an ideal spot to unwind after a long day or simply take in the views of lush treetops and the water beyond. The kitchen is designed for both function and comfort. Bright white cabinets offer generous storage & ample space makes meal preparation enjoyable. Tile flooring adds a clean touch in the kitchen & transitions seamlessly into warm hardwood floors that flow through the main living areas & bedroom. The bedroom is bright & spacious, filled w/natural light. A large wardrobe w/sliding doors provides plenty of organized storage. A modern bath completes the layout, featuring clean white finishes & excellent cabinet space. An in-unit storage room adds extra convenience, perfect for pantry items or seasonal belongings. The unit also includes 1 underground parking spot as a bonus during Ottawa's winter. You'll enjoy access to fantastic building amenities including an indoor pool, sauna, fitness room, party room, library, pool table, laundry facilities, and outdoor tennis courts. Outside, you're steps from Mud Lake, Britannia Beach, and the scenic walking & biking trails along the river. Beachconers Ice Cream Shop is just down the street, and schools, grocery stores, restaurants, and Bayshore Shopping Mall are all nearby. Perfect for anyone seeking comfort, convenience, and a relaxed lifestyle with a view, this condo truly offers it all. (id:53899)
2175 St Laurent Boulevard
Ottawa, Ontario
Prime Development Opportunity - Large Lot with Tremendous Potential!This rare, expansive lot is a standout opportunity for developers, investors, and flippers seeking a high-value project in a highly desirable location! Right by schools, grocery stores, coffee shops, restaurants, parks, and the library, with quick access to the highway, it combines convenience with strong neighborhood appeal. Nearby entertainment and lifestyle options - including LaserMax, Battlegrounds Axe Throwing, and the Science and Technology Museum add even more desirability for future residents! The existing bungalow offers a bright, spacious main-level layout with multiple sunlit bedrooms, a hallway and kitchen flowing seamlessly into an open living and dining area centered around a cozy wood fireplace. The kitchen opens to the backyard and provides access to the basement, offering versatility and potential for creative renovation or expansion.The fenced backyard features a mature cedar hedge, and two storage sheds, while parking is abundant with a detached double garage and laneway space for at least six vehicles. With its oversized lot size, prime location, and flexible layout, this property represents a compelling opportunity for redevelopment, rental income, or transformation into a high-value renovation project. Investors and developers wont want to miss this one! (id:53899)
