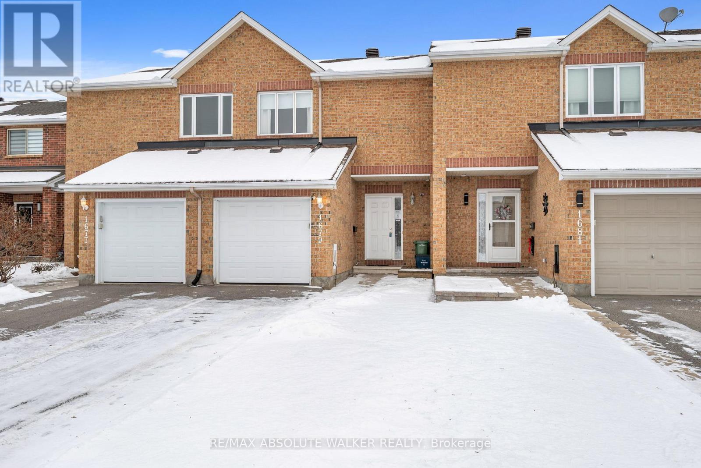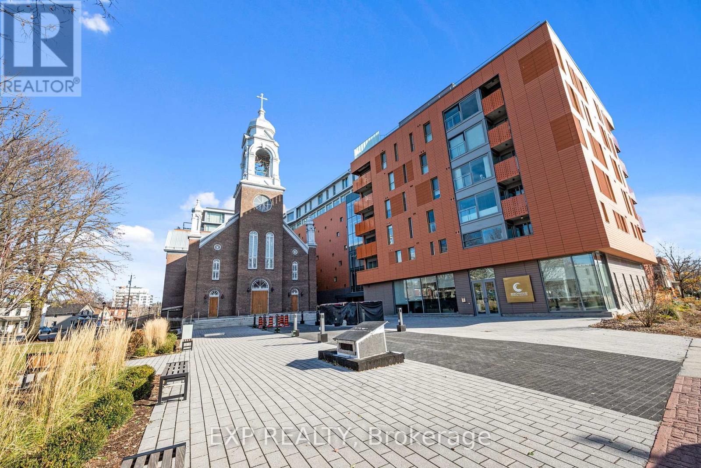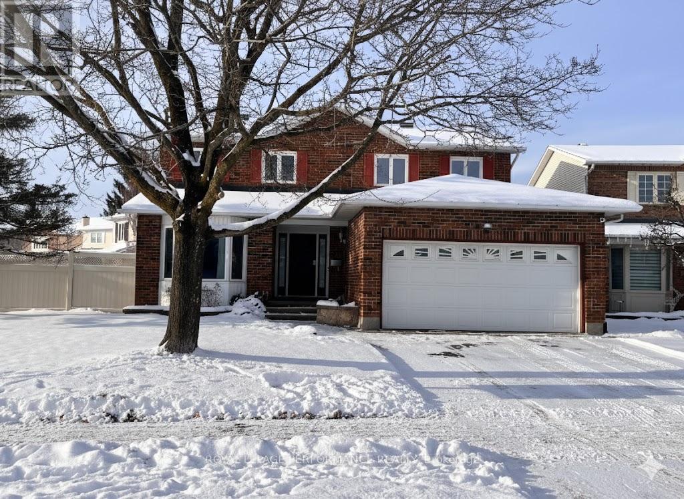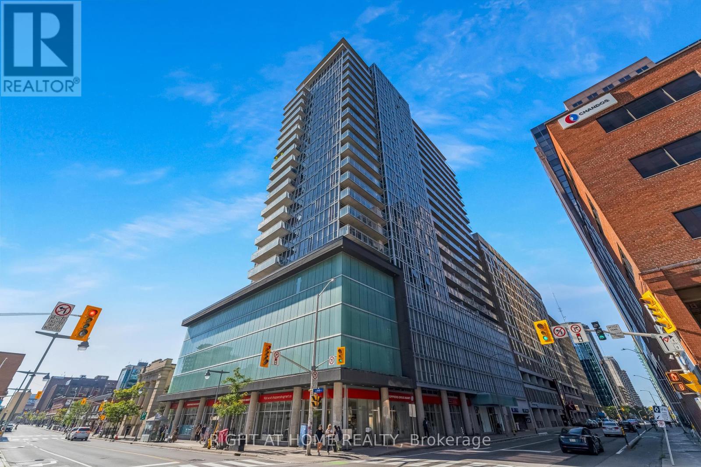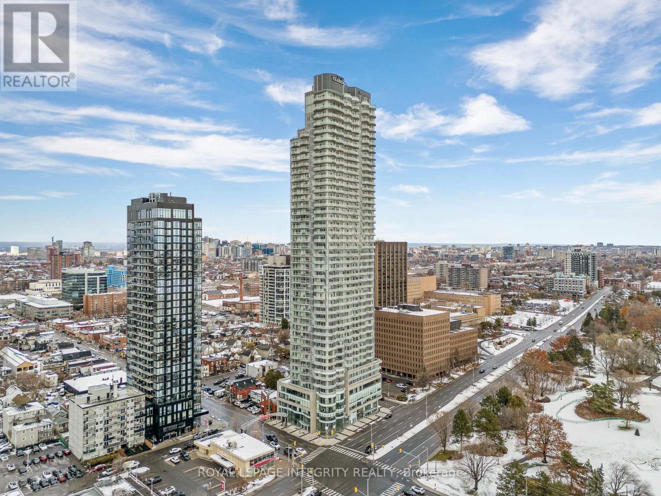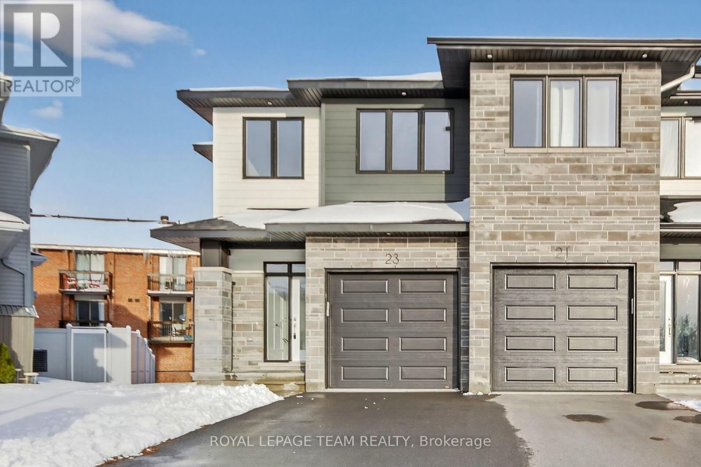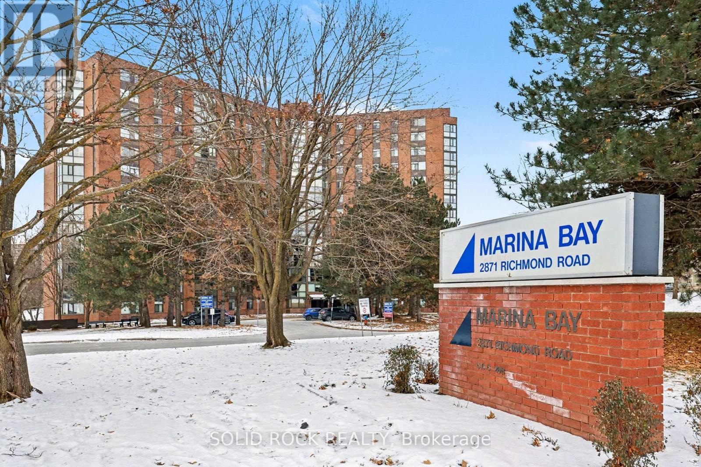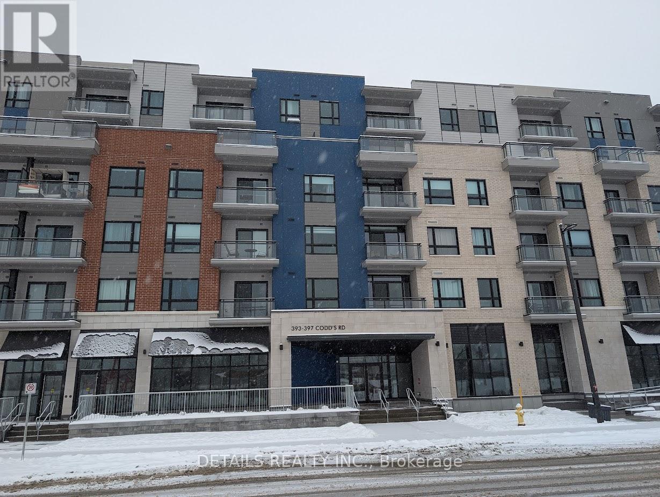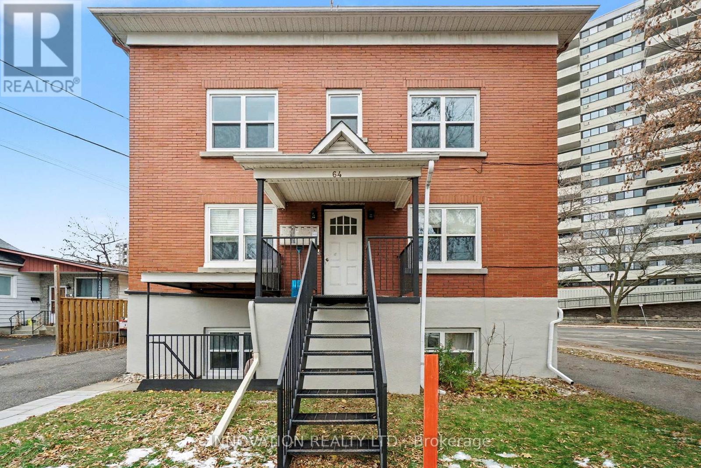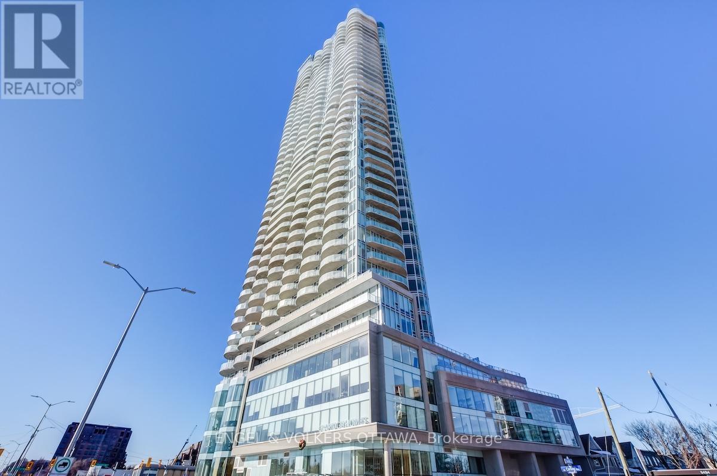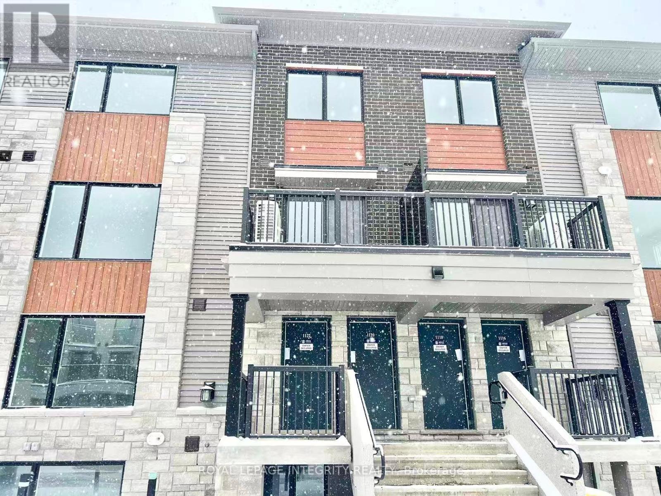1679 Greywood Drive
Ottawa, Ontario
Freehold Townhome in a Prime Location - No Rear Neighbours! Welcome to this charming freehold townhome featuring an all-brick front and a rare, oversized 139' deep lot with an extended driveway. Ideally situated close to the highway, transit, shopping, and all amenities, this home offers exceptional value in a highly sought-after neighbourhood. The main level features a bright open-concept layout highlighted by an oversized window that floods the space with natural light. The kitchen includes ample cabinetry, great counter space, and a cozy eating area that is perfect for everyday living. The primary suite includes a walk-in closet, an updated cheater ensuite with pocket door. A finished lower level provides two versatile recreation rooms, ideal for a home office, gym, media room, or play area both with oversized windows. Step outside to the extra-deep backyard, featuring a large patio and plenty of green space, perfect for outdoor entertaining, gardening, pets, or family fun. This home is perfect for First-Time Buyers & Investors. Incredible value in a fantastic location! A rare chance to own a well-maintained property without the high price tag or monthly fees. Don't miss it! (id:53899)
203 - 135 Barrette Street
Ottawa, Ontario
Fully furnished and all inclusive 2 bed, 2 bath unit in the luxurious St Charles Market! Found in the heart of Beechwood Village, you are steps to public transit, cafes, restaurants, shops and parks. The St Charles Market is a local gathering spot and a community within itself. You'll be greeted by a secured lobby and daytime security. Access your parking space from the lobby as this building features an electronic valet. Prepare to be impressed when you walk into this unit. Fully furnished with quality furnishings, this 1000 square foot unit feels like a sun soaked model home. Very-bright northern exposure with floor-to-ceiling balcony windows. Gourmet kitchen complete with stainless steel appliances, quartz countertops, large island Premium Fisher & Paykel double-drawer dishwasher and duel full gas-electric range. Built-in premium Liebherr refrigerator and large custom pantries from Irpinia. The open concept living space encompasses the living room and sitting area. Soak in the sun on your private balcony. The primary features its own ensuite with a relaxing soaker tub. The second room is perfect as a den space for those working from home or a guest bedroom. All inclusive including internet and cable. This building features a party room, rooftop terrace, yoga studio and gym space. Simply bring your personal belongings and enjoy this exquisite space! (id:53899)
1646 Sunview Drive
Ottawa, Ontario
Well maintained executive single family home. 4 bedrooms 2.5 baths. Premium lot with spacious back and side yard with a lovely patio space. Updated quality appliances, central air . Hardwood floors. Located in a terrific family neighborhood with access to transit, good schools, parks and many amenities. The home was professionally duplexed, the lower level is completely seperate from the upper level. The home features a large entrance, formal living room and seperate dining room. The large eat-in kitchen is laid out well for a family that loves to cook and eat and entertain at home. Laundry on the mainfloor. Four spacious bedrooms and two full baths on the second level. Primary bedroom features a large walkin closet and a luxurious ensuite bath. Only The upper level is currently available for rent , the rental space excludes the basement . Rent is $3000.00 plus utilities. Proof of employment, references and an updated recent credit check from equifax is required. No smoking on the property. First and last months rent deposit required. Could be rented with existing furnishings at 3500.00 per month. (id:53899)
2010 - 324 Laurier Avenue W
Ottawa, Ontario
Welcome to the 20th floor of The Mondrian where style, tech, and city living come together in downtown Ottawa.This bright and spacious corner unit offers jaw-dropping panoramic views from Parliament Hill to the Ottawa River and the Centretown skyline. With floor-to-ceiling reflective glass windows (outside people cannot see the inside) wrapping the open-concept living space, natural light pours in all day long. Inside, youll find: Open concept living / dining / Kitchen. Two roomy bedrooms, Smart automated lighting, Sleek Somfy motorized blackout blinds, Rich engineered hardwood floors (2018). A modern kitchen with dark cabinetry and stainless steel appliances. The primary bedroom is oversized and features its own heat pump, wall lenght closet The second bedroom fits a queen size bed with two night tables, it can also be used as an office, or a family room. Step out onto your private balcony, no neighbours on either side offering an unobstructed view. The building presents an Outdoor pool, Terrace with luxury lounge area, Party room with its own kitchen, dining table, TV and Pool table. Outdoor dining areas and BBQ, large well equipped Gym. In-Unit storage, Under ground heated parking is extra large. Daytime Concierge with security service during the nights and weekends. Three high speed elevators. Steps from Ottawas best restaurants, cafes, shops, the LRT, Confederation Park, City Hall and Parliament Hill. Live where the city buzzes and everythings at your fingertips. Welcome home :) (id:53899)
3505 - 805 Carling Avenue
Ottawa, Ontario
** OPEN HOUSE: Sunday, November 30, at 2-4 PM ** Best Views in Town! Rare SOUTH- facing condo at The Icon 805 Carling with truly unobstructed views of Dow's Lake, and Commissioner's Park. This large 1-bedroom suite features 10 ft ceilings and floor-to-ceiling windows, filling the space with natural light all day. Inside, you'll find upgraded hardwood flooring, quartz counters, modern tile, and in-suite laundry smartly tucked into the bathroom. The unit has been freshly repainted, deep cleaned, and is move-in ready. Live a true luxury lifestyle with premium building amenities: full gym, yoga studio, saunas, pool, theatre, games room, party room, guest suites, and an outdoor terrace with BBQs. Unbeatable location: steps to the Civic Hospital, LRT, Little Italy, top-tier restaurants, and scenic recreational pathways. Includes underground parking and a same-level oversized locker for maximum convenience. A rare opportunity to secure both a view and a lifestyle at one of Ottawa's most iconic addresses. (id:53899)
23 Morrall Court
Arnprior, Ontario
Stylish 3-Bedroom Townhome in a Family-Friendly Community of Arnprior. Beautifully maintained townhome offering modern comfort and functionality, This spacious townhome features three bedrooms and an open concept main floor with engineer hardwood. The kitchen is equipped with stainless steel appliances, ample cabinetry, and generous counter space perfect for everyday living. Upstairs, you'll find a convenient second-level laundry, three good-sized bedrooms, and a main 4 pce family bathroom. The primary bedroom boasts a large walk-in closet and a private 3-piece ensuite for added comfort. The unspoiled lower level with utility and storage area. The perfect home for families or young professionals. Some images are virtually staged. Tenant pay utilities: heat, hydro, water, water heater rental, phone, cable, internet. Tenant to provide rental application, ID, Letter of employment, paystubs, credit report (id:53899)
108 - 2871 Richmond Road
Ottawa, Ontario
This is not your typical condo! This 2 storey unit has everything you are looking for with 2 large bedrooms and 2 full bathrooms! There's in-unit laundry, an owned, underground parking space and a storage locker! all of this, plus your own Patio Door opens out to your private terrace- which opens up to Judge Park and the tennis courts! This is just perfect if you are a dog owner! - the Marina Bay is a pet friendly building with no restrictions - and Judge Park is an off-leash Dog Park! The Unit itself is open concept, with living/dining/sitting areas all on the main floor. There is an Ensuite Bathroom off the Primary Bedroom. The 2nd Bedroom makes a great home office- it comes complete with a Queen Sized Murphy Bed! This unit is conveniently located within the guilding too- the Parking spot and storage locker are on the same floor as the front door of theunit! The building is well maintained, and has great amenities- an Outdoor Swimming Pool, a Hot Tub, A Sauna, Two full exercise rooms (that have just been totally renovated) a Squash Court, A Party Room, A Library AND a fantastic Rooftop Deck! Come check out this gem of a property. 24 hours irrevocable on all offers please (id:53899)
307 - 397 Codds Road
Ottawa, Ontario
A stylish and modern one-bedroom condo is available for rent in the desirable and family-friendly community of Wateridge Village. This vibrant neighborhood is perfectly situated near Montfort Hospital, the LRT, NRC, the Aviation Museum, Rockcliffe Park, and just minutes from downtown Ottawa. The unit features an open-concept kitchen and living area with sleek, contemporary cabinetry and high-end appliances, large west-facing windows with a view of the playground, and the convenience of in-unit laundry. Enjoy the added benefit of an underground parking space and a dedicated storage locker. No rental equipment. Hydro and water are extra and paid by the tenant. No smoking, no pets. (id:53899)
6 - 64 Genest Street
Ottawa, Ontario
AVAILABLE NOW!!Welcome to 64 Genest Street, Unit 6, a bright and recently renovated 3rd-floor apartment located just steps away from Ottawa's vibrant Beechwood area. 2 Bedrooms and 1.5 bath. This spacious unit combines comfort, style, and convenience with access to grocery shopping, coffee shops, restaurants, dog parks, and scenic walking and biking trails along the water - all within a short walk. Balcony, 1 outdoor parking $100 extra. All utilities included. Hydro EXTRA PLs use the following link to book a showing or email contact@stewartpm.ca. https://showmojo.com/l/0948bd6071/64-genest-st-6-ottawa-on-k1l-7z2 (id:53899)
19 Brydon Court
Ottawa, Ontario
Welcome to 19 Brydon Court. This charming single-family detached home offers 4 spacious bedrooms and 2 full bathrooms. Enjoy hardwood flooring throughout the entire house and a beautifully finished basement, perfect for additional living space or entertainment. Located in the desirable Tanglewood neighborhood, this home provides both comfort and convenience. You're just a 5-minute drive to College Square and Algonquin College, making it an ideal location for families, students, and professionals alike. (id:53899)
3201 - 805 Carling Avenue
Ottawa, Ontario
Beautiful one-bedroom condo offering stunning north-facing city views and sweeping vistas of the Gatineau Hills from the 32nd floor. Floor-to-ceiling windows flood every room with natural light, and the spacious balcony-where electric BBQs are permitted-provides an ideal spot to unwind and take in the scenery. The open-concept kitchen overlooks the living area and features custom concrete countertops and quality Whirlpool appliances. The bedroom includes a generous closet and floor-to-ceiling windows, offering excellent privacy while maintaining brightness. This unit includes exclusive underground parking with a dedicated attached storage locker. Residents enjoy an impressive range of amenities, including a concierge, indoor pool, yoga studio, fitness centre, sauna, and a meeting/party room. Tenant is responsible for electricity, cable, and Wi-Fi. (id:53899)
1120 Creekway Private
Ottawa, Ontario
Brand new upper stacked townhome located in the sought-after Kanata Lakes community! This bright and modern unit features an open-concept layout with a stylish kitchen complete with quartz countertops, stainless steel appliances, and a large pantry. Both the first and second levels boast laminate wood flooring, with carpeted stairs for added comfort. The upper level offers two spacious bedrooms, a full bathroom, in-unit laundry, and additional storage. Ideally situated just minutes from Tanger Outlets, Canadian Tire Centre, Costco, public transit, and nearby parks, with quick access to Highway 417. One surface parking space is included-perfect for tenants seeking comfort, style, and convenience in a prime Kanata location. (id:53899)
