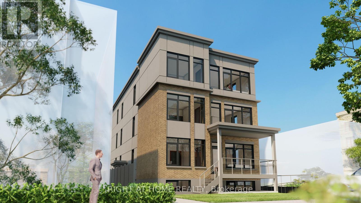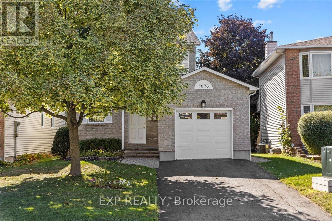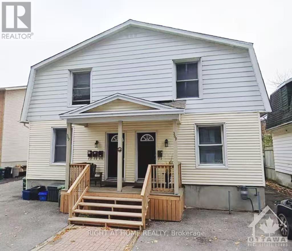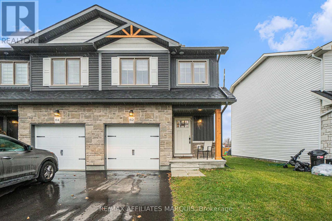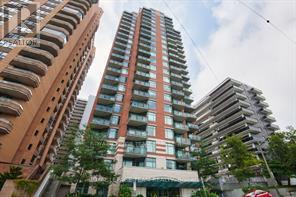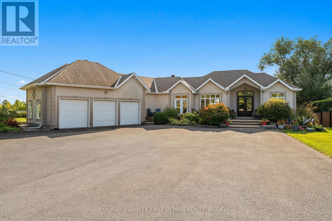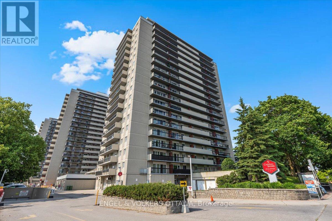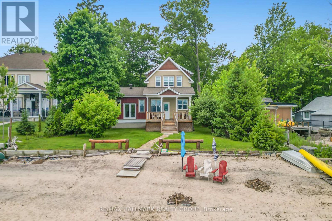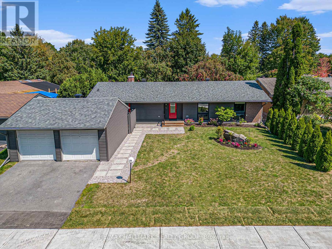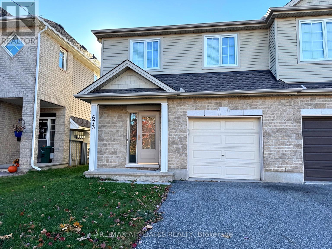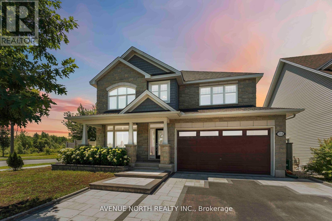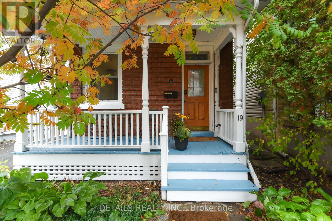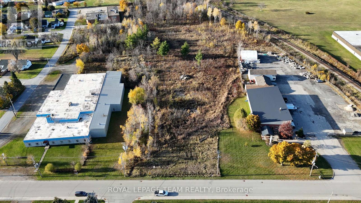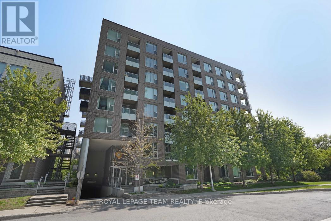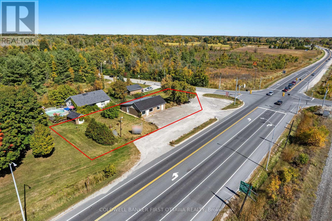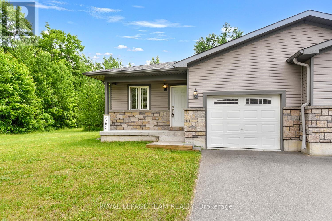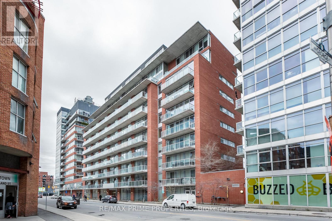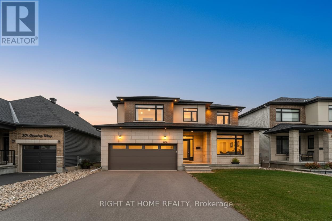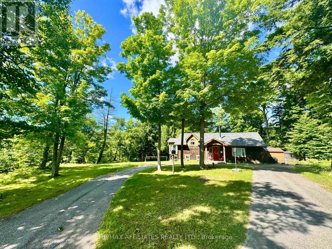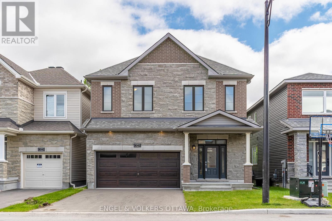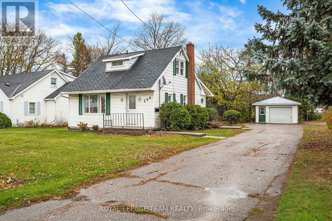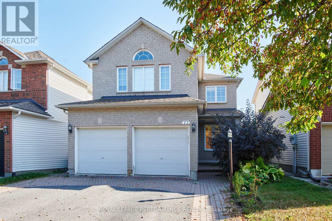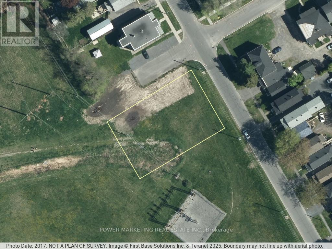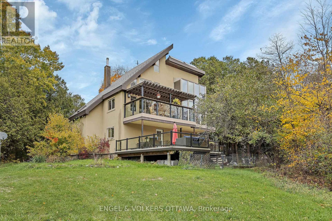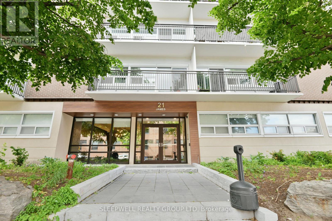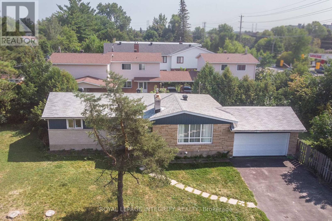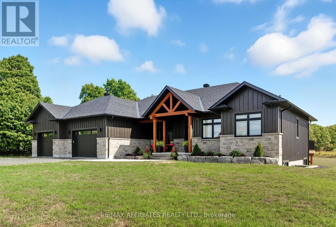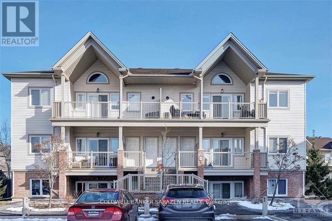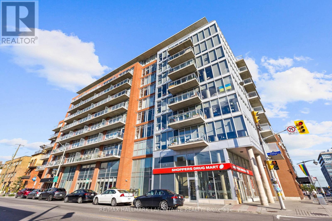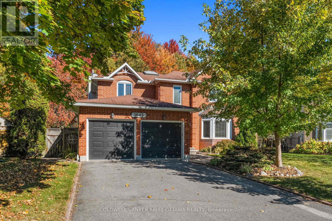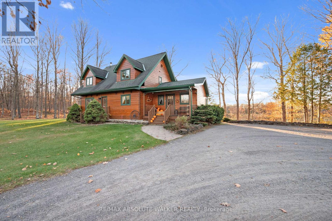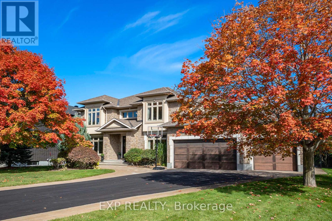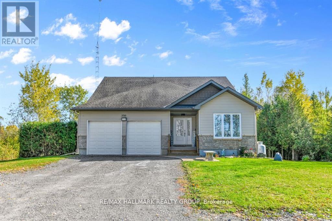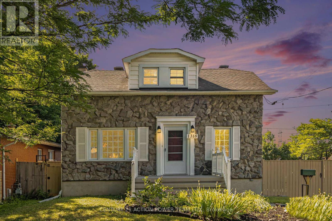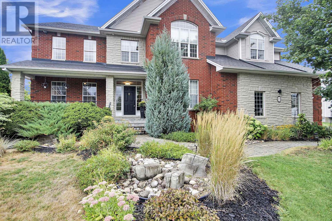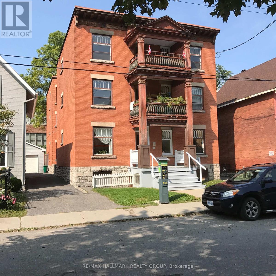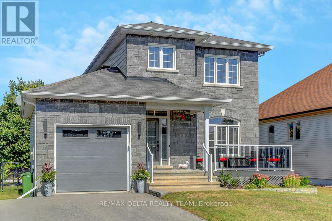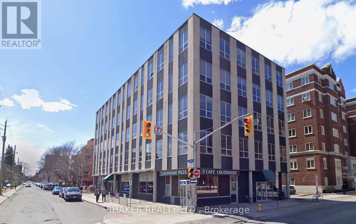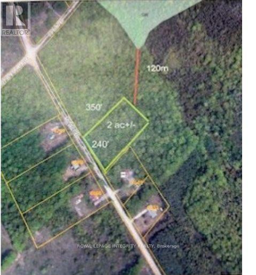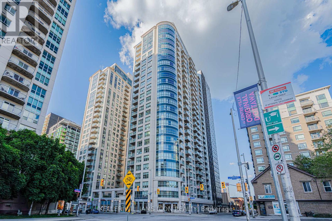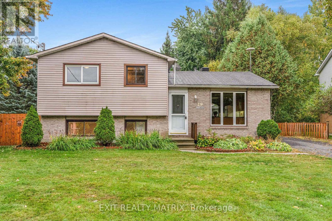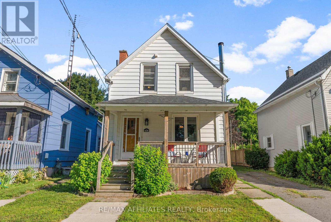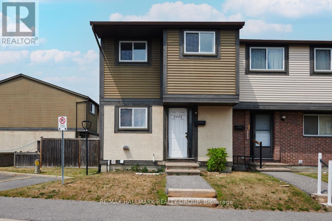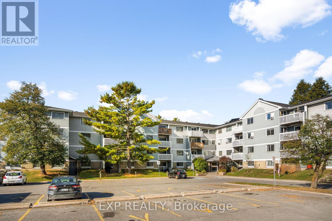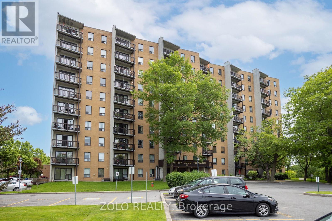4512 Kelly Farm Drive
Ottawa, Ontario
Welcome to this stunning Richcraft Baldwin, perfectly positioned on a premium lot adjacent to a walking path in the sought-after community of Findlay Creek. Featuring high-end upgrades and an open, light-filled layout, this home blends comfort, style, and function seamlessly. Offering 4 bedrooms, a loft, and a finished basement, its ideal for modern family living. Step inside to discover 9-ft ceilings on the main floor, wide plank engineered hardwood, and upgraded lighting throughout including LED spotlights, extra kitchen and living area lighting, and striking fixtures. The chefs kitchen is a showpiece, boasting extended cabinetry, a full-slab backsplash, quartz counters, stainless steel appliances, an upgraded sink, a built-in pantry, and an extended island. The spacious great room with a gas fireplace and separate dining area provides the perfect setting for entertaining, complemented by a versatile space with custom cabinetry that can be used as a home office, secondary living room, or designated dining room. The main floor also features a mudroom off the garage entrance. Seamless wooden spindles lead to the upper level, where you'll find custom blinds, a versatile loft, and a large laundry room. The primary suite offers a walk-in closet with custom shelving and a spa-like 5-piece ensuite with premium tile, upgraded sinks, toilets, and more. A secondary bedroom also includes its own walk-in closet with custom built-in shelving. The finished basement is bright and spacious, featuring multi-colour smart lights and a three-piece bathroom. Outdoors, enjoy the fully fenced, generously sized backyard. This home is loaded with thoughtful, designer-inspired upgrades and is steps from parks, schools, shopping, and trails. Move-in ready and waiting for you book your private showing today! (id:53899)
201 - 135 Sweetland Avenue
Ottawa, Ontario
Brand new 3-bedroom, 3-bathroom unit in the heart of Sandy Hill, offering a clean, modern living experience just steps to the University of Ottawa. Designed with comfort and privacy in mind, each bedroom has access to its own bathroom, and the open-concept kitchen and living space provides a bright and functional layout for shared living. Enjoy premium features including in-suite laundry, independent temperature control, premium high-speed Internet, and new full-size appliances. The unit also includes a private balcony with pleasant privacy-ideal for relaxing outdoors. Curtains are already installed for added convenience. Heat, hot/cold water, and Internet are included in the rent. A comfortable and well-located home suited for students and young professionals seeking easy access to campus, transit, shopping, and downtown amenities. (id:53899)
1678 Boisbriand Crescent
Ottawa, Ontario
Available for immediate possession! This beautifully maintained 2-storey, 3 bedroom home offers exceptional privacy with no rear neighbours, making it a perfect retreat. The home boasts a renovated galley-style kitchen with abundant storage and counter space, a cozy breakfast nook, and direct access to the formal dining room ideal for both casual meals and entertaining. The bright and airy open-concept living/dining area features pristine hardwood flooring, a charming gas fireplace, and patio doors leading to a spacious backyard with deck. Upstairs, hardwood continues through to a generous primary bedroom featuring a full wall of closets and cheater access to a 5-piece bathroom, complete with added storage cabinetry. Two additional bedrooms complete the upper level. The finished basement provides a comfortable family room space, along with a separate laundry/storage area. A fantastic rental opportunity in a peaceful setting! Rental application, Credit check, ID and pay stubs required, Rental application, Credit check, ID and pay stubs required. (id:53899)
1 - 367 Dominion Avenue
Ottawa, Ontario
Turnkey fourplex located in the heart of Westboro. Conveniently located near the banks, shops, and cafes of Richmond Road and future LRT station. 800m distance / 8 minutes walk to Westboro beach, nice view, especially in summer. The private backyard/balcony with private entrance where you can enjoy coffee time or BBQ with families and friends. Spacious living room suitable for study/work and rest. Individual hot water tanks served for the unit. All utilities included - water, electricity, heat and high-speed Internet. One parking on the driveway, included in the rent. (id:53899)
62 Staples Boulevard
Smiths Falls, Ontario
This stylish 3 bedroom, 2.5 bathroom end unit townhouse offers the perfect mix of comfort and modern design. The spacious primary suite features a large walk-in closet and a beautifully tiled shower in the ensuite. Upstairs laundry adds everyday convenience and keeps things easy. Enjoy quality finishes throughout, including upgraded flooring with no carpet, a sleek kitchen backsplash, and a finished lower-level family room that adds plenty of extra living space. The back deck is perfect for relaxing or barbecuing, and the attached garage provides additional storage and parking. Set in one of Smiths Falls' newer developments, this end unit townhouse offers a perfect blend of comfort, style, and convenience to local amenities. (id:53899)
701 - 570 Laurier Avenue W
Ottawa, Ontario
Welcome to a picturesque and quiet spot on the fringe of Centretown at 570 Laurier; a meticulously maintained building, boasting curb appeal and convenience. From the entry, enjoy ample natural light from the back wall windows and glass door to a private balcony. Hardwood flooring, tile and a neutral palette mingle with a mirrored wall and sleek fixtures to create a bright and inviting space. To the left, a well-organized kitchen faces an open-concept living area, with a large dining room, easily convertible to a spacious home office as well. Rest easy in a well allocated primary bedroom, dressed in custom closets and featuring convenient laundry and ensuite bathroom. Exercise is efficient with a well equipped gym and indoor pool. Walk to work, enjoy Centretown amenities and restaurants, and all of the downtown perks at your fingertips. Book your viewing today! (id:53899)
358 River Road
Ottawa, Ontario
A rare urban oasis offering nearly half an acre of beautifully landscaped grounds right in the city. This expansive bungalow features over 2,000 sq.ft. on the main level plus a full walkout basement of nearly the same size, offering remarkable flexibility for family living, multi-generational use or even a home-based business. Step through the stunning front doors into a welcoming foyer that opens to generous, light-filled rooms designed for comfort & connection. The sunken dining room overlooks the front gardens, while the large living room with gas fireplace looks out over the backyard. The kitchen is the heart of the home, with tall cabinetry, glass details, a massive island, huge gas range, coffee bar area & a walk-in pantry with a sink, tons of storage & laundry. This home is perfect for entertaining, courtesy of the multiple walkouts, gatherings spaces, decks & patios, hosting large gathering is effortless here, both inside & out. The primary bedroom is nicely tucked away from the activity of the home. This spacious room showcases a gas fireplace, a private deck overlooking the backyard & a beautiful 4 pc ensuite. A dedicated dressing room could easily convert to a main-floor office or 3rd bedroom as needed. Downstairs, youll find three additional bedrooms, all with big windows, a full bathroom, a huge family room with gas fireplace, theatre projector, bar area & multiple exterior doors for private access. Great potential to easily add a second kitchen, creating a true multigenerational layout or a potential rental space given the direct access to the outdoors. Parking for 20+ cars, a triple car garage, extensive interlock, detached garden shed & a full irrigation system round out the list of pluses. Surrounded by perennial gardens and fruit trees, this property offers space, versatility & opportunity, rarely found within the city limits. Be sure to check out the photos, video & floor plan to get the full feel of what this one of a kind home offers. (id:53899)
908 - 158a Mcarthur Avenue E
Ottawa, Ontario
Welcome to this beautifully updated 1 bed / 1 bath condo located on the 9th floor, offering stunning views of Parliament Hill and Ottawas skyline. Perfect for first-time homebuyers, or downsizers seeking a prime location! This well-maintained and managed building features a super on-site, fantastic amenities, including a large salt-water indoor pool, gym, sauna, library, party room, underground heated parking, plenty of visitor parking, and a convenient car wash station in the garage.Inside the unit, you'll find an updated bathroom and kitchen ready for you to enjoy, along with tile throughout the entry, kitchen and bathroom. Laminate flooring in the livingroom and bedroom. Step outside to experience the unbeatable location just steps from shopping, schools, restaurants, and public transit right at your doorstep. Plus, a short commute takes you to the downtown core and Ottawa University. Enjoy nearby parks and the scenic Rideau River walking and biking trails. Don't miss out on this incredible opportunity to live comfortably with breathtaking views and all the conveniences Ottawa has to offer. (id:53899)
1070 Turner Drive
Brockville, Ontario
Welcome to Stirling Meadows in Brockville. This newly built bungalow offers both comfort and convenience, with easy access to Highway 401, shopping, and everyday amenities. The 'Stirling Hemlock Hip Roof' model by Mackie Homes provides approximately 1,539 sq. ft. of thoughtfully designed living space with three bedrooms, two bathrooms, and an open-concept layout that maximizes functionality and flow. The kitchen showcases two-toned cabinetry, stainless steel appliances, a neutral backsplash, and a generous island ideal for casual dining. The adjoining dining room and great room create a warm, inviting space, complete with a cozy fireplace and access to the sundeck and backyard for outdoor enjoyment. Additional features include a dedicated laundry room, a family entrance with interior access to the oversized single garage, and a primary suite with a walk-in closet and a beautifully appointed 4-piece ensuite. (id:53899)
500 Bayview Drive
Ottawa, Ontario
Discover the ultimate blend of comfort, charm, and waterfront living in the heart of Constance Bay, just a scenic 20-minute drive from Ottawa. Built in 2016, this charming 3-bedroom, 2-bathroom home offers 70 feet of pristine shoreline along the Ottawa River, complete with a sandy beach perfect for swimming, paddling, or simply relaxing in the sun. From your private deck, you'll take in sweeping views that change beautifully with the seasons, making every day feel like a getaway. Step inside and be greeted by a spacious foyer that opens to a sun-filled, open-concept living space where walls of windows showcase the river beyond. The new kitchen exudes warmth with hardwood floors, and a cozy breakfast nook with direct access to the deck ideal for gatherings or quiet evenings watching the sunset. The living room is anchored by a wood stove, adding character and inviting warmth. A versatile main floor bedroom, can be used as an office and flex space, plus a stylish 2-piece bathroom complete this level.Upstairs, a hardwood staircase leads to the serene primary suite, a second generously sized bedroom, and a 4-piece bathroom with a vintage clawfoot tub a perfect spot to unwind. Additional highlights include a double detached garage, generator plug-in, owned hot water tank, and an efficient Waterloo Biofilter septic system (2016). The home boasts impressively low utility costs, with natural gas averaging just $60/month thanks to the cozy wood stove. Home was not affected by 2017 & 2019 floods. (id:53899)
70 Varley Drive
Ottawa, Ontario
Welcome to this customized "Mid Century Modern" in sought after Beaverbrook Kanata. Walk to some of the cities best schools, leisure pathways, shopping & great dining options. This home offers the finest of finishes w environmentally conscious upgrades. Truly spacious 3 bedroom with 3 bedrooms on the lower level for guests, work or craft space or can be rented out as a full seperate suite for additional income. This home also has 3 full bathrooms including a full ensuite bathroom. The main level features rich hardwood floors, an open-concept layout, & a cozy wood-burning brick fireplace dividing the living and dining areas. Floor-to-ceiling windows fill the home w natural light, while a terrace door opens to an oversized deck w a gazebo a & private landscaped garden w mature trees & shrubbery-perfect for summer gatherings or quiet relaxation. The chef's kitchen boasts quartz counters, stainless steel appliances, ample cabinetry & counter space for food preparation. The layout continues w 3 bedrooms all w double or triple closets. The primary suite offers plenty of space for a king sized bedroom set & has 3 piece ensuite bathroom w a glass shower. The main bath room has double sinks, quartz counters & a full tub/shower. Looking for a mudroom? The entrance from the double garage allows lots of space for outerwear & the laundry is located here as well (second laundry on the lower level). Next is the finished lower level offering remarkable versatility. Heated floors throughout! Generous recreation room & media room, plus a full kitchen, 3 bedrooms, full bath, laundry -ideal for teens, multi-generational living, or an additional revenue stream (approx. $2,100/month)Notable upgrades: hydronic in-floor radiant heating on both levels, main-level heat pump for seasonal comfort, high-efficiency tankless water system, 200-amp electrical, updated plumbing & recently re-shingled roof. Complete with a spacious 2-car garage, this home blends timeless design w modern comfor (id:53899)
673 White Alder Avenue
Ottawa, Ontario
Fully Furnished Executive Semi-Detached Home! Welcome to this beautifully furnished three-bedroom semi-detached home - a rare opportunity in the city! Ideal for professionals, corporate relocations, or families seeking a high-quality turnkey rental. Close to great schools, parks, trails, and amenities. Enjoy a private, fully fenced backyard complete with a deck and gazebo, perfect for relaxing or outdoor dining. Inside, the main level features an open-concept layout, your kitchen with an island and plenty of cabinet space, a bright living room with direct patio access, a powder room, and a convenient inside entry to the garage. Upstairs, you'll find three generous bedrooms, including a spacious primary suite with a luxurious soaker tub, separate walk-in shower, and walk-in closet. A second full four-piece bathroom serves the additional bedrooms. The lower level offers a cozy den with a fireplace, a great space for a family room or office, an additional two-piece bathroom, a dedicated laundry room, and plenty of storage. This is a rare opportunity to enjoy fully furnished, move-in-ready living in a fantastic neighbourhood. Just unpack and enjoy! (id:53899)
714 Bunchberry Way
Ottawa, Ontario
Luxurious Former Tamarack Oxford Model Home in Sought-After Findlay Creek! Nestled on a premium corner lot siding green space, this exceptional home offers over $300,000 in high-end upgrades in the desirable Findlay Creek community. With 6 spacious bedrooms and 5 elegant bathrooms, this residence offers the perfect blend of style, and functionality ideal for growing families, multi-generational living, or hosting with ease. The stately stone exterior, extended driveway, and custom landscaping offer unmatched curb appeal. Step inside to find luxurious hardwood flooring flowing seamlessly throughout the main floor, staircase, and into the upper hallway and primary suite. Soaring ceilings and large windows create a light-filled interior with a welcoming, open-concept layout. The fully-equipped gourmet kitchen features quartz countertops, premium cabinetry, a custom hood fan, a walk-in pantry, and a functional butlers pantry. The adjoining family room and dining area offer the perfect space to gather, with designer light fixtures and California shutters enhancing every detail. Upstairs, the primary suite offers a serene retreat with a spa-inspired 5-piece ensuite and generous walk-in closet. A junior suite with its own ensuite, two additional spacious bedrooms, and a third full bathroom ensure ample space for the whole family. The second-floor laundry room is equipped with built-in cabinetry and a utility sink, blending style with practicality. The fully finished basement features 9-foot ceilings, high-quality flooring, soundproofing, and a spacious recreation room. With two additional bedrooms, a full bathroom, and a modern kitchenette, its ideal for in-laws, guests, or as a potential income suite. The beautifully landscaped and fully fenced backyard offers a private outdoor escape perfect for summer barbecues, relaxing evenings, or entertaining under the stars. Located steps from parks, top-rated schools, trails, shopping, and transit, everyday convenience. (id:53899)
19 Gould Street
Ottawa, Ontario
Welcome to this charming home in the heart of sought-after Wellington Village - the perfect blend of urban convenience and peaceful living! Just steps to Metro, popular restaurants, cafés, and bike paths, with easy access to Westboro, downtown, Tunney's Pasture, and the LRT. The first floor features a living room with a wood stove, an adjacent bedroom, and a completely renovated kitchen with new stainless steel appliances, granite countertops and a bathroom. The second floor features a kitchen and two bedrooms, offering excellent flexibility - ideal for extended family, guests, or a potential rental/income suite. The private backyard is a true retreat, perfect for relaxing or entertaining. Major updates provide peace of mind: owned hot water tank (2022), furnace (2023), roof (2020), A/C (2019), plus brand-new fridge, stove, washer, dryer, and dishwasher. The second floor was used as an Airbnb rental, and one of the bedrooms was converted into a kitchen. The space can be readily restored to its original layout upon the buyer's request. A rare opportunity to own a versatile, move-in ready home in one of Ottawa's most desirable neighbourhoods! (id:53899)
50 Lorne Street
Smiths Falls, Ontario
Discover one of the last remaining parcels of M2 Light Industrial land within the Smiths Falls town limits. This 4.2-acre property offers exceptional potential for development and growth - whether you're looking to expand your existing business or build from the ground up. Ideally located just minutes from the downtown core, this site provides excellent accessibility and visibility, with the added benefit of rail adjacency for potential logistical advantages. Zoned M2, the property allows for a wide variety of permitted uses, making it a rare and versatile opportunity in a growing community. Position your business for success - industrial land of this size and zoning is a true gem in Smiths Falls! (id:53899)
324 - 300c Lett Street
Ottawa, Ontario
Welcome to the Tulip Model at 300C Lett Street in the heart of LeBreton Flats. This bright 2-bedroom, 2-bathroom corner unit offers modern living in one of Ottawa's most desirable urban communities. The open-concept layout is highlighted by floor-to-ceiling windows, filling the home with natural light and showcasing sweeping southeast views facing the inlet and greenery. The sleek kitchen features stone countertops, stainless steel appliances, perfect for cooking and entertaining. The spacious living and dining area opens to a private balcony, ideal for morning coffee or evening relaxation. The primary suite boasts a large closet and ensuite bathroom, while the second bedroom and full bathroom provide flexibility for guests, a home office, or family living. This condo also includes in-unit laundry, underground parking, and a storage locker for added convenience. Residents enjoy access to top-tier amenities: outdoor pool, gym, rooftop terrace with panoramic city views, and a stylish party room. Located steps from the Ottawa River, LRT, bike paths, and the future LeBreton Flats redevelopment, this home combines comfort, style, and unbeatable convenience. (id:53899)
18318 Hwy 7 Highway
Tay Valley, Ontario
Prime Location on Highway 7 near Perth. Many advantages to this 0.34-acre commercial property offering excellent exposure and accessibility with plenty of paved parking along the busy Highway 7 corridor just west of Perth. Positioned for both local and through traffic it provides an opportunity for investors and business owners seeking a versatile site in a high-visibility location at the corner of an intersection. General Commercial (C) Zone offers a wide range of permitted uses including retail store, restaurant, hotel/motel, vehicle sales or rental establishment, bank, service station, clinic, professional or business offices, personal services, recreational facilities, tradespersons establishment, community services, and more - Buyer to verify intended use. Ideal for owner-operator or investor looking to develop a high-profile commercial site. This property provides the opportunity to build a foundation for long-term success. 4 Mins west of Perth. 25 mins to Carleton Place. I Hr to Kingston or Ottawa. (id:53899)
361 Fischl Drive E
Prescott, Ontario
Fabulous opportunity. Built by Mapleview Homes, 2 owners. This 2 +1 Bedroom, 2 full bath semi detached is located on the furthest south east end of Fischl Drive. It is very private with no near neighbours to the east. Small deck off the back overlooks wooded area. Perfect for bird-watching or sitting in the morning sun. There is space for further upgrades. Appliances are clean and functional. Pantry and closet in hallway. 2nd bedroom could serve as an office space if desired. Front opens onto a small deck that is waiting for your sitting area. ONE car Garage (with auto door opener) leads into a large mudroom with double closet, and laundry facilities. All appliances included sold AS IS only as it is an estate sale. Large open concept kitchen, ample cabinetry and countertops, stainless appliances including microwave, stove, dishwasher, hood fan and refrigerator. Dining Area and Living area are large and perfect for entertaining. Lots of natural light. All laminate flooring. Dividing floor from living to kitchen. Half wall open space further to basement. Cheater 4 piece bath opens to main room and to Large Primary Bedroom. Double walk through closets. Basement is mostly unfinished with exception of a large carpeted bedroom with 3 piece ensuite. Age of home is estimated. Downstairs reno approximately 5 years. Make this newer home in a great location your own. Call soon for your private showing. AS is only because SELLER has never resided on property. (id:53899)
311 - 383 Cumberland Street
Ottawa, Ontario
Stylish 1 bed, 1 bath, 600 sq ft condo in East Market Towers by Urban Capital. Features an open-concept layout with industrial touches, full kitchen with island, Jack & Jill bathroom access, in-unit laundry, and all appliances including microwave. Comes furnished with a queen bedframe and mattress, TV & TV stand, coffee table, 2 kitchen stools, sofa bed, and window blinds. Building offers secure fob access, gym, party room, and storage locker. Underground visitor parking available with advance app reservation. Bike/scooter rack also available in underground parking, free of charge. Everything is included in the lease except Wi-Fi and tenant insurance (tenant must provide their own). Prime ByWard Market location, steps to restaurants, shops, and more. (id:53899)
203 Osterley Way
Ottawa, Ontario
Stunning 4-bedroom, 3-bathroom 2022 Claridge home offering over 2,700 sq. ft. of luxury living plus a beautifully finished basement. This bright, modern home showcases over $90,000 in upgrades, providing exceptional comfort and style throughout. From the moment you arrive, you'll fall in love with the architectural design, 4-car driveway, and charming front porch. Step inside to discover elegant hardwood floors, 9-ft ceilings, spacious living and dining. The sun-filled family room features oversized windows and a cozy fireplace. The chef-inspired kitchen is a true showpiece, boasting high-end stainless steel appliances, quartz countertops, a center island, full-height cabinetry, and designer tile flooring. A convenient and spacious main-level laundry room adds everyday functionality. Upstairs, the hardwood staircase leads to four generous bedrooms and a luxurious family bath. The primary suite is a serene retreat complete with a spa-like 5-piece en-suite and a walk-in closet. The fully finished basement offers a large recreation area. Step outside to your private, fully fenced backyard. Every detail of this home has been thoughtfully crafted for those who value modern elegance, comfort, and space. Move right in and start creating lasting memories - this is more than a house. It's the home you've been waiting for. (id:53899)
6828 511 Highway
Lanark Highlands, Ontario
Nestled among towering trees with the serene Clyde River flowing just beyond the backyard, this charming bungalow offers the perfect rental retreat for those seeking to escape the hustle and bustle of everyday life. Step outside and you'll find complete privacy, a cozy fire pit ready for gatherings with family and friends, and tranquil waterfront views. The shoreline is ideal for fishing, paddleboarding, or simply relaxing and soaking in the natural beauty. Because the water is too shallow for motorboats, you'll enjoy the uninterrupted peace and quiet of nature all around you. Inside, cathedral ceilings create an airy, open-concept living, dining, and kitchen area-perfect for both relaxing and entertaining. Just off the main space, a screened-in room offers stunning views of the surrounding woods and the gentle shimmer of the river. This is a rare opportunity to experience the tranquility of country living in a truly picturesque setting. (id:53899)
325 Elsie Macgill Walk
Ottawa, Ontario
This beautiful Minto Waverly model is located in the sought-after Brookline community of Kanata. Featuring 5 bedrooms and 3 full bathrooms, this spacious layout includes an optional main floor guest suite ideal for multi generational living or a private home office.The open-concept main floor showcases a bright great room with a fireplace and large windows. The backyard is overlooking green space which provides you with no rear neighbours offering peace and privacy. Upstairs, you'll find four well-proportioned bedrooms, upgraded 9-foot ceilings, and a luxurious primary suite with a full ensuite bath.Thoughtful upgrades throughout enhance functionality and comfort including all appliances and eavestroughs already installed. Located close to top-rated schools, tech campuses, parks, and everyday amenities, this move-in-ready home offers the perfect balance of space, location, and modern design. (id:53899)
266 Daniel Street S
Arnprior, Ontario
This rare find property is located in Arnprior Ontario. Situated in one of the busiest locations in town this property can be positioned as the site for your business or for commercial or residential tenants. This is a mixed use zoning allowing for a broad spectrum of uses residential and commercial uses. Surrounded by retailers such as Canadian Tire, LCBO, Tim Hortons, Pet Value, McDonalds, Metro and many more recognizable names. Possible Land assembly opportunity for those that want to redevelop this site. (id:53899)
22 Mountain Ash Drive
Ottawa, Ontario
**Spacious 4-Bedroom, 3-Bath Family Home with Double Garage** Welcome to your new home! This beautiful family home is located on a quiet street,making it the perfect retreat for your family. Perfectly situated within walking distance to schools, parks, bus stops, and shopping centers. This home is idealfor a family looking for comfort, style, and convenience. Don't miss out on this opportunity! All Rental applications must be accompanied by Full CreditReport, Proof of employment, Two recent paystubs. All offers to have 24 hour irrevocable time. (id:53899)
19 Danis Avenue
Cornwall, Ontario
This 0.34-acre parcel is fully approved and ready for your improvements. Zoned and permitted to build a 4-plex, offering excellent investment potential. Can be purchased with additional land located at 9 & 11 Danis Ave. Don't miss this opportunity. call today to schedule your showing! (id:53899)
791 Rock Road
North Grenville, Ontario
Welcome to Oxford Ridge Stable - Your Equestrian Dream Awaits! Nestled on 16.62 picturesque acres surrounded by mature trees, Oxford Ridge Stable offers the perfect blend of tranquility, functionality, and lifestyle. Ideally located just 10 minutes from Kemptville and all its amenities, this exceptional property is designed to delight horse enthusiasts and entrepreneurs alike. The Lindel Chalet-style home features 4+1 bedrooms, 4 bathrooms, and the comfort of geothermal heating. Enjoy stunning sunsets from the main-floor balcony or unwind on the lower maintenance-free deck complete with a hot tub, in-ground pool, and gazebo-a perfect setting for relaxing or entertaining. Equestrians will be impressed by one of the largest indoor arenas in the Ottawa region, measuring 249 ft x 83 ft, complete with two viewing areas, a lounge, and two income-generating apartments above the stables. The attached stable includes 16 indoor stalls, 6 quarantine stalls, a tack area, feed room, wash stall, and grooming stalls, offering everything needed for professional operations. Additional features include a 3,000 sq. ft. quonset building, an outdoor riding ring with a rubber base, 13 paddocks with solar fencers, and scenic trail riding right on the property. Whether you're seeking a private equestrian retreat or looking to operate a thriving horse facility, Oxford Ridge Stable delivers a lifestyle unlike any other - where luxury meets country living. (id:53899)
406 - 21 James Street
Ottawa, Ontario
Welcome to 21 James Street where modern living meets unbeatable downtown convenience. This beautifully renovated 1-bedroom, 1-bathroom unit offers a bright, open-concept layout perfect for urban professionals or anyone looking to enjoy the best of city life. The spacious bedroom provides a cozy retreat, while the sleek kitchen features stylish finishes along with a dishwasher and microwave, making meal prep and entertaining a breeze.Natural light pours through large windows, highlighting the contemporary design and thoughtful upgrades throughout. In-unit laundry adds everyday convenience, and with heat, water, and gas included, budgeting is simple.Step outside and find yourself just moments from Ottawas best restaurants, shops, and entertainment. Public transit is easily accessible, and if you have a vehicle, underground or outdoor parking is available at an additional cost. Dont miss your chance to live in one of the citys most desirable locationsschedule your showing today! Parking available at an additional cost - surface and underground available. (id:53899)
1152 Tawney Road
Ottawa, Ontario
Welcome to 1152 Tawney Road, a fully rented, high performing income property that delivers both strong cash flow and long term potential. This impressive 10 bedroom Rooming house sits proudly on a large corner lot in a sought after Ottawa neighbourhood, offering investors a rare blend of stability, performance, and future opportunity with AM10 zoning which allows for the construction of a large multi unit building. Currently generating $7,975/month ($91,872/year) in gross rental income, the property operates at full occupancy with professional management in place. Well maintained and thoughtfully updated, it's a true turnkey investment with an estimated net operating income of approximately $62,900/year. Enjoy reliable returns and peace of mind from day one. Inside, the home features a modern kitchen with stainless steel appliances, spacious common areas, and bright, comfortable rooms throughout. The flexible layout and favorable zoning also open doors for future redevelopment or expansion with possibility to add 2 additional units inside double garage, making it an ideal choice for investors focused on both immediate and long term growth. Situated close to parks, schools, and public transit, including the St. Laurent/Tawney bus stop, Weston Park, and Hawthorne Public School. This property offers excellent convenience for tenants and strong appeal for professionals. Whether you're expanding your portfolio or securing your next solid investment, 1152 Tawney Road stands out as a smart, well positioned, and profitable opportunity for any investor looking for immediate cashflow with upside. (id:53899)
61 Old Kingston Road
Rideau Lakes, Ontario
Set on a 2-acre lot, this stunning custom-built 2024 bungalow offers the best of both worlds, serene country living with convenient access to Perth, Smiths Falls, and the breathtaking Big Rideau Lake. From the moment you arrive, the homes undeniable curb appeal sets the tone. A beautifully landscaped entrance, soaring timber accents, and meticulous craftsmanship welcome you into a space where no detail has been overlooked. Step inside to a bright, open-concept layout that seamlessly connects the kitchen, dining, and living areas. Gleaming hardwood floors, a cozy fireplace, and striking cathedral timber ceilings create an inviting atmosphere that's both elegant and comfortable. Large sliding doors open onto an expansive, covered back deck perfect for soaking up summer days or enjoying peaceful evenings surrounded by nature. At the heart of the home is a showstopping custom kitchen, featuring floor-to-ceiling cabinetry, generous counter space, and a massive island ideal for family gatherings and entertaining. The main level offers a spacious primary suite with a luxurious ensuite and walk-in closet, along with three additional well-appointed bedrooms. The fully finished, walk-out lower level is equally impressive complete with two more bedrooms, a dedicated office, and a sprawling recreation area, making it perfect for growing families or overnight guests. Thoughtful built-ins provide ample storage and lead seamlessly to a generous 3-car garage. This home is more than just a place to live its a place to fall in love. (id:53899)
K - 761 Cedar Creek Drive
Ottawa, Ontario
This bright, open-concept condo in the highly sought-after, family-friendly Findlay Creek community comes with not one but two parking spaces. This rarely offered two-bedroom, one-bath layout is set on a quiet street and is perfect for both entertaining and relaxing. The kitchen opens directly to the living and dining areas, creating a spacious and inviting flow. The unit also features a private balcony overlooking a peaceful street. Conveniently located close to shopping, schools, transit, parks, and recreation! (id:53899)
1008 Pinecrest Road
Ottawa, Ontario
Beautiful and well-maintained bright, spacious and full of character 3+1 bedroom, 3.5 bathroom semi-detached home with a single attached garage and 4-car driveway, built in 2005 and ideally located in the Centre West area. Just a 5-minute walk to Pinecrest Station (Bus/O-Train) and close to IKEA, Bayshore Mall, Britannia Park, Queensway Hospital, Highway 417, and Parkway Drive. The main floor offers a bright, open living space with an open-concept kitchen and 2-piece bathroom; the upper level features 3 spacious bedrooms including a master retreat with walk-in closet and spacious ensuite with a luxurious jacuzzi tub, plus a full bathroom and laundry room; and the fully finished basement includes a family room, study area, extra bedroom, full bathroom, and storage. Highlights on the main floor, neutral décor, pot lights, stainless steel appliances, a fenced yard with a deck, new roof and furnace (2024), and a new central air and HVAC system-making this home the perfect combination of comfort, style, and convenience. (id:53899)
224 - 354 Gladstone Avenue
Ottawa, Ontario
Welcome to Central 1 Lofts - where city vibes meet cozy comfort. This bright and airy 1-bed, 1-bath condo gives you open concept modern living space plus a 62 sq. ft. balcony to enjoy golden-hour sunsets and downtown views. The kitchen is a chef's dream with stainless steel appliances, flat-panel wood cabinetry, and stone countertops. The living area is complete with floor to ceiling windows and space for a work from home set up! Amenities include in-suite laundry, central air, and a pet-friendly policy. Enjoy access to a fitness room, party room, media room, and concierge. Located at Bank & Gladstone, you're just steps from public transit, grocery stores, coffee shops, restaurants, and downtown Ottawa's top neighborhoods including the Glebe and Little Italy. Ideal for Ottawa first-time homebuyers or real estate investors. Don't miss this turn-key condo in one of the city's most walkable and desirable locations. (id:53899)
1645 Des Ravins Place
Ottawa, Ontario
Situated on a large pie-shaped lot with ravine views, 1645 Des Ravins sits among a canopy of trees on one of Chapel Hill's most sought after streets. This spacious 4-bedroom, 3.5-bath home offers everything you're looking for both inside and out. The main level offers a living room plus an additional family room, dining room and eat-in kitchen looking out to the private fenced yard. You'll also find a convenient 2pc bath next to the laundry room with inside access to the double garage. Upstairs, the primary suite offers a true retreat experience - a spacious bedroom and separate sitting area, both overlooking the forest, a walk-in closet and a renovated ensuite featuring a soaker tub, separate glass shower, granite counters. You'll also find three great sized additional bedrooms and a full bath. The fully finished basement adds incredible versatility, with a small kitchen area, den/office, full bathroom, and tons of storage PLUS a workshop area. Located close to top-rated schools, parks, shopping, and easy transit access, this home perfectly combines space, setting, and convenience. (id:53899)
880 Townline Road
North Grenville, Ontario
If you're searching for a true country estate, a property with approximately 3000 sqft of total living space and remarkable land and natural beauty, this one is for you. Here, you'll find rolling hills, climbable rock ledges, creeks, ponds, and a breathtaking mix of two hundred plus year-old maple and oak trees, along with black cherry, hickory, birch, pine, spruce, aspen, ash, elm, heritage apple trees, and more, far more character and biodiversity than what you typically find in Eastern Ontario. You can even pick your own wild juniper berries, wild garlic, and enjoy trilliums each spring. If you love cottage-style living without giving up connectivity, fibre internet makes working from home easy. Sip your morning coffee while watching deer, wild turkeys, and hawks roam your private valley. After a long day, come home to peace, quiet, and unobstructed views-with no neighbours peering in or headlights flashing across your blinds at night. If you value dark skies and stargazing without light pollution, welcome to 880. If you enjoy recreation on your own land, private walking trails, horseback riding, cross-country skiing, beginner slopes for kids, bonfires, pond skating by lantern light, this is where magical memories are made. Think Norman Rockwell moments w/ hot chocolate or a glass of wine in hand.This property proved its worth during the pandemic, offering freedom, fresh air, and endless outdoor activities when parks were closed. With space for large gardens, fresh eggs from free-range chickens, and the sun streaming in from east to west, it's ideal for those who value sustainability & serenity. And while it feels like a retreat, you are only 10 mins from a hospital, groceries, & schools, w/ quick access to the airport or Parliament Hill in under an hour. If you want a truly private, estate-sized property where you can live freely, surrounded by nature you own-then welcome home to 880 Townline Road. (id:53899)
450 Lockmaster Crescent
Ottawa, Ontario
Luxury Living Meets Everyday Comfort! This stunning custom-built home features 6 bedrooms and 6 bathrooms, thoughtfully designed for modern family living. The gourmet kitchen impresses with a massive centre island, premium stainless steel appliances, and abundant cabinetry, opening to a bright open-concept layout filled with natural light and elegant finishes throughout.The main-floor in-law suite offers its own full kitchen, bathroom, and private living area - perfect for multi-generational living or hosting guests in comfort. The fully finished basement adds versatility, ideal for a home theatre, gym, or playroom. Step outside to a beautifully landscaped backyard backing onto greenspace, providing privacy and a tranquil setting. Enjoy the in-ground pool and spacious patio - perfect for entertaining or relaxing. A 3-car garage adds convenience and ample storage. A truly exceptional home that blends space, style, and sophistication in a coveted natural setting. Book your showing today! (id:53899)
3710 Paden Road
Ottawa, Ontario
MOTIVATED SELLERS ~ PARK-LIKE OASIS + LUXURIOUS HOME + CONVENIENT LOCATION ~ MINS TO Kemptville, picturesque North Gower & Manotick, 20 MINS TO Kanata and easy HWY ACCESS. This NEWER BUILD is larger than it looks and offers 6 bedrooms, 4 spa-like bathrooms, main floor office, custom kitchen, media room and heated garage (currently being used as a man cave). High-end features ~ vaulted ceilings, custom feature wall, professional landscaping and oversized windows that flood the home in natural light and offer serene views. Driving up to the property, you will see a picture-perfect home situated on 2 ACRES of sprawling lawns, enveloped in mature trees. Convenient office/ den right off the front door. The OPEN-CONCEPT floor plan is perfect for gathering with friends and family. Custom kitchen with quartz countertops, new backsplash and sunny eating area. Gorgeous great room with soaring ceiling and stunning fireplace. 2 bedrooms on the main floor including the primary with EN-SUITE bathroom and custom closet. Main flr laundry. Upstairs, you have 2 more bedrooms and LOFT with a balcony overlooking the great room. The exquisite lower level may end up being your favorite place in the home ~ gorgeous home theater room with a 2nd fireplace, dramatic paint colors to set the mood and pot-lighting, the most amazing full SPA BATHROOM w/ soaker tub, separate shower & heated floors, two more bedrooms and tons of storage. This space gives older kids their own entire living space and could easily be turned into an in-law suite. TONS OF UPGRADES (see attachment for recent upgrades) including top of the line water system, insulated and heated garage, fencing with double gate & more. BACKYARD OASIS is enveloped in trees and offers complete privacy and multiple sitting areas, deck, interlock patio, custom gazebo, hot tub and firepit area. CHECK OUT the multi-media tour. Call today to see this special property that has it all- luxury and comfort + private 2 acre lot + great location. (id:53899)
1318 Brookline Avenue
Ottawa, Ontario
Spacious Hunt Club gem on a corner lot. Discover the perfect blend of comfort, convenience, and charm in this inviting 1.5-storey home on Brookline Avenue, nestled in the sought-after Hunt Club neighbourhood. This 3 bedrooms & 2 bathrooms has ample space for families or those seeking room to grow. A separate garage to easily store your vehicles, tools, or hobby essentials. The fenced-in yard is a private oasis for pets, kids, and outdoor gatherings with the corner lot you have added space and curb appeal with plenty of natural light streaming in. Step inside to find an ideal layout designed for ease and everyday comfort. The sunlit living spaces exude warmth, while the 1.5-storey design offers a distinctive charm that stands out from the rest. Located just minutes from everything you need, this home provides unbeatable access to shopping, schools, restaurants, and public transit. Whether you're running errands, dining out, or commuting to work, everything is conveniently close. This is more than just a home it's your next chapter, packed with potential for family memories or quiet retreats. Don't miss the opportunity to make it yours. (id:53899)
13 Beechgrove Gardens
Ottawa, Ontario
Welcome to 13 Beechgrove Gardens, an elegant all-brick home set on a rare, expansive, and private lot in one of Stittsville's most coveted neighbourhoods. Surrounded by lush landscaping, this impressive home offers a tranquil pond, mature greenery, a 9-zone irrigation system, and a three-season built-in room-all complemented by a three-car garage and beautifully interlocked driveway, walkway, and front porch.Step inside to a grand foyer that introduces a breathtaking open-to-above living room with 20-foot ceilings, walls of windows, and a striking fireplace. The main level also features a private office, powder room, and a welcoming family room with a second fireplace. A formal dining room with a butler's pantry seamlessly connects to the gourmet kitchen, complete with a walk-in pantry, bright eating area, and convenient mudroom/laundry with a secondary staircase leading to the soundproof family room above the garage. The sun-filled three-season room with a hot tub provides the perfect spot to unwind while enjoying views of the beautifully manicured backyard.Upstairs, discover four spacious bedrooms, including a luxurious primary retreat featuring a private balcony, a two-sided fireplace shared with the spa-inspired ensuite, and a generous walk-in closet. Bedroom two offers its own ensuite, while bedrooms three and four share a stylish Jack-and-Jill bath.The finished lower level is ideal for both entertaining and relaxation, showcasing oversized windows, an expansive recreation area, a fifth bedroom currently used as a games room, and ample storage space.This remarkable property offers the perfect blend of luxury, comfort, and functionality-a truly rare opportunity to own a one-of-a-kind home in a prime Stittsville location, ideal for family living and entertaining.FURNACES AND AC'S UPDATE SEPT 2025 (id:53899)
6 - 421 Lisgar Street
Ottawa, Ontario
Great location! Well kept & spacious Apartment on upper (3rd) floor of this building for Rent - 3 bedrooms, 1 bath. Large eat-in kitchen with fridge & stove included. Open living / dining room. Hardwood & Laminate floors. Large updated windows. Storage for bikes in basement. Shared laundry in basement. Close to everything downtown! transit, shops, restaurants & more! Street parking within yards of front door. Landlord pays: heat, water, hot water. Tenant pays: hydro, cable, internet. No smoking. Pets limited. (id:53899)
20 Dune Street
The Nation, Ontario
This home is a 10 on 10! Stunning 2-Storey Detached Home in a Prime Established Neighbourhood! Welcome to this beautifully updated and meticulously maintained home, where modern style meets everyday comfort. Set in a mature, highly sought-after community, this stone-front beauty offers exceptional living inside and out - just minutes from top amenities, parks, and schools. Step inside to a freshly painted, open-concept layout featuring gleaming hardwood floors, a bright and spacious living room, and a generous dining area perfect for entertaining. The modern kitchen impresses with white cabinetry, matte black stainless steel appliances, and a smart, functional design ideal for cooking and gatherings. Upstairs boasts more hardwood flooring and a luxurious 4-piece bath with a spa-inspired soaker tub, creating your personal retreat. The fully finished basement adds incredible versatility - featuring a large family room, designer carpet, a built-in electric fireplace, a full bath with glass shower, and heated floors for extra comfort. Step outside to your private, fully fenced backyard oasis with a sparkling pool, two-tier deck with gazebo, fire pit, and custom shed with garage door - perfect for summer living and entertaining. Additional highlights include permanent holiday lighting, soffit pot lights, central vacuum, water softener, and an owned tankless water heater. Move-in ready and full of upgrades, this home delivers the perfect balance of style, function, and location. (id:53899)
401 - 280 Metcalfe Street
Ottawa, Ontario
Centrally located office space for Lease on the 4th Floor at the corner of Metcalfe and Gilmour. Bright space with windows facing Gilmour and Metcalfe. Up to 3200 sq ft (divisible to 1200 sq ft or 2000 sq ft). Current layout has many enclosed offices. Landlord can adjust current configuration for more open concept. Gross Lease at very reasonable rate. Escalations over term required. Elevator access. Attractive Lobby. Restaurant on Ground Floor. Ideal for lawyers (close to courthouse), professionals, associations. (id:53899)
Pt Lt17 Kyle Road
Augusta, Ontario
Welcome to a rare opportunity in the heart of the peaceful countryside this 2-acre registered building lot is the perfect place to bring your vision to life. Whether you're dreaming of a custom-built home or a charming hobby farm, this property offers the space, privacy, and tranquility you've been looking for. Prime Location Enjoy the serenity of rural living with the convenience of quick access to Highway 416, connecting you to Ottawa and Highway 401. Close to Amenities Just a short drive to Kemptville, Prescott, and Brockville for shopping, services, and dining. Family-Friendly School bus service to local elementary and high schools. Ready to Build. Severance, and survey are already completed saving you time and money. Peace of Mind A serene setting that offers both open space and privacy for your future home. Important: Please do not walk the property without prior arrangements. This is your chance to create something truly special in Augusta Township. Start building your future today! (id:53899)
2209 - 195 Besserer Street
Ottawa, Ontario
Stunning Two-Bedroom Condo in the Heart of Downtown Ottawa.This bright and modern 740 sq. ft. condo comes with a Premium parking spot right across the elevator and a XLarge private locker behind the parking. Unit offers extra sunlight from the two side windows, functional layout featuring a sleek, contemporary kitchen, an open-concept living area, one larger sized bedroom and one smaller bedroom, perfect for a private office or a smaller bedroom. Unit located on 22nd floor with sweeping views of the Ottawa River. Floor-to-ceiling windows fill the home with natural light, creating a peaceful retreat above the city's energy. Includes one Premium underground parking space and a individual entrance storage locker behind the parking for your convenience. Residents enjoy a wealth of amenities in this well-managed building, including a 24-hour concierge, indoor pool, fitness center, sauna, theatre room, and party/meeting rooms. Step outside and explore everything downtown has to offer.Parliament Hill, the ByWard Market, Rideau Centre, University of Ottawa, and LRT transit are all just a short walk away. Ideal for professionals or anyone seeking a central, turn-key lifestyle. (id:53899)
29 Louise Crescent
Russell, Ontario
Welcome to this charming 3-bedroom, 2-bathroom bungalow perfectly situated in one of Embrun's most desirable neighborhoods! This beautifully maintained home sits on a lovely corner lot surrounded by mature trees, offering both curb appeal and privacy. Step inside to discover a bright, open-concept layout where the kitchen, dining, and living areas flow seamlessly together, creating an inviting space ideal for family gatherings and entertaining. The spacious kitchen features ample cabinetry and counter space, while large windows fill the home with natural light throughout the day. Step outside to your backyard, a private, treed oasis complete with a large deck, perfect for summer barbecues, morning coffee, or simply enjoying the peaceful surroundings. Conveniently located close to parks, schools, and all of Embrun's amenities, this home blends comfort and location effortlessly. (id:53899)
416 Dibble Street E
Prescott, Ontario
Discover this charming home, beautifully situated directly across from the historic Fort Wellington, offering picturesque views of the St. Lawrence River right from the front porch! The side entry leads into a bright, new kitchen; boasting extensive white cabinetry and tasteful countertops. Flowing from the kitchen is a cheery living and dining space, highlighted by the original hardwood floors anchored with a cozy woodstove, perfect for these chilly evenings upon us. For ultimate convenience, the main floor includes a laundry area with space ready to add another bathroom. The original wood staircase guides you to the second level, which has been completely modernized, taken down to the studs: featuring new insulation, drywall and updated laminate flooring. This level hosts three bedrooms (including one ideal for a den or home office) and a recently updated 4pc bathroom. This home sits on a deep, fenced lot and features a detached, oversized garage that is fully insulated - making it a perfect workshop or place to gather friends for the game! Enjoy the piece of mind that comes with a brand new forced air gas furnace and a new (owned) electric hot water tank. This character-filled home is ready for its next chapter! (id:53899)
81 - 2772 Pimlico Crescent
Ottawa, Ontario
END UNIT - 3 Bedroom condo townhouse - perfect for families, professionals, and investors. Spacious open concept living/dining room with patio door walk out to fenced yard. Large eat-in kitchen. Carpet free. Laminate flooring upstairs. Updated full bath. Recreation room on lower level. 1 PARKING SPOT Included. Well managed condo with low condo fees covering Water/Sewer, Building Insurance, inground pool & park. Great location - close to schools, trails, 24hr grocery, eateries, South Keys: Shopping Center, Cineplex, transit station & LRT. Exceptional convenience in a well-established neighbourhood. Don't miss this opportunity! (id:53899)
209 - 214 Viewmount Drive
Ottawa, Ontario
1 Bedroom Corner Unit Condo right in the heart of Ottawa, in Viewmount Woods. Close to Shopping, Schools, Parks, and Transit. This well laid out 1 Bedroom condo offers an affordable entry to the housing market with amenities close by. A spacious kitchen with ample storage, an open concept living area with a bright and airy feel, a large main bedroom that offers plenty of room with a generous closet. The living area boasts a patio door for private access to your own patio balcony. In unit laundry, a recently updated building, and elevator add to the easy convenience of this unit. Once outside, you'll find everything you need within minutes...close to Grocery stores, Shopping, Dining, and Public transit. Nearby parks, bike-friendly streets and a straightforward commute to downtown Ottawa are all perks of this location. A great choice for investors, first time buyers, downsizers and more. Why pay rent when you can own for a great price? (id:53899)
909 - 66 Greenview Drive
Kingston, Ontario
Looking for a bright and well-kept condo in a prime Kingston location? This lovely 9th-floor unit in the desirable Country Club Towers could be exactly what you have been searching for. Nestled next to Polson Park, this building is just minutes from St. Lawrence College, Queens University, restaurants, shops, and cafés yet surrounded by mature trees, creeks, and conservation land that make it feel like a retreat in nature.This 2-bedroom home is renovated in 2023 with new flooring and freshly painted walls. Step out onto your private balcony to take in sweeping views of the Cataraqui Marshlands and the Kingston skyline a perfect spot for morning coffee or evening relaxation. Country Club Towers offers a host of amenities, including a fitness room, games room, guest suites, laundry facilities, and a community BBQ/picnic area. Your own deeded parking space is included, and an on-site superintendent ensures the building stays well maintained. When summer arrives, cool off in the large, in-ground pool tucked away in a quiet wooded setting. This property truly combines convenience, comfort, and natural beauty. Photos are taken when Property was Vacant. Property is Vacant and Easy to show (id:53899)

