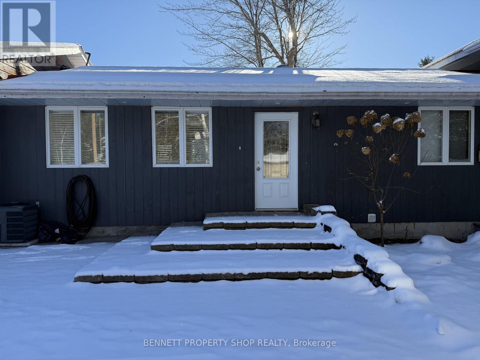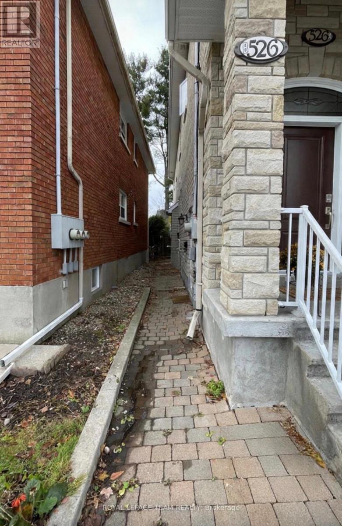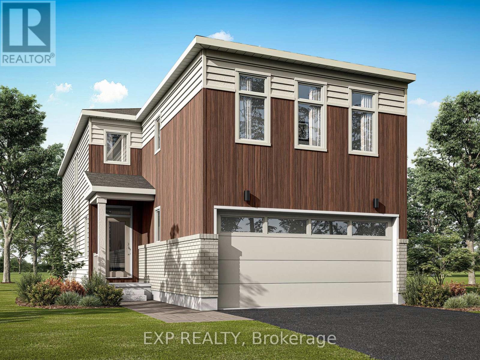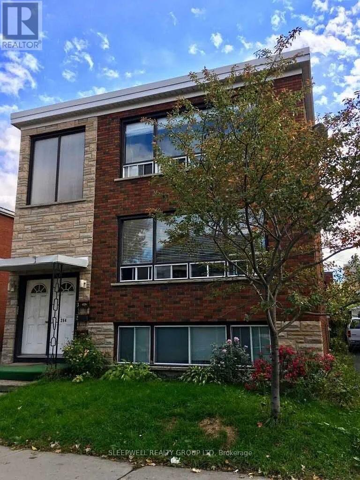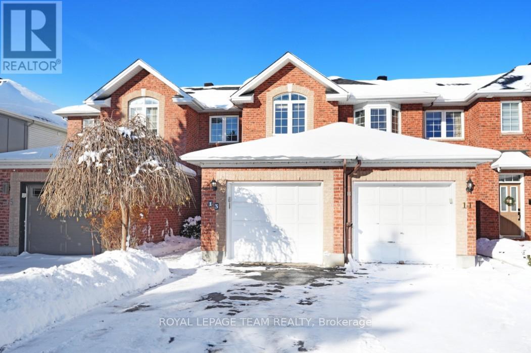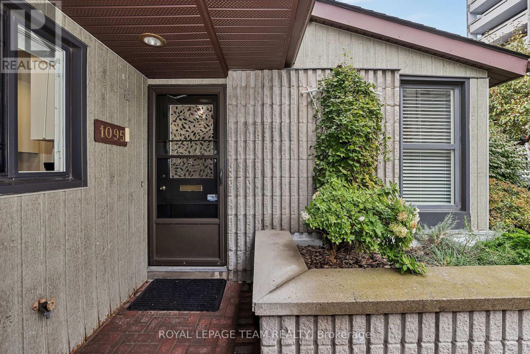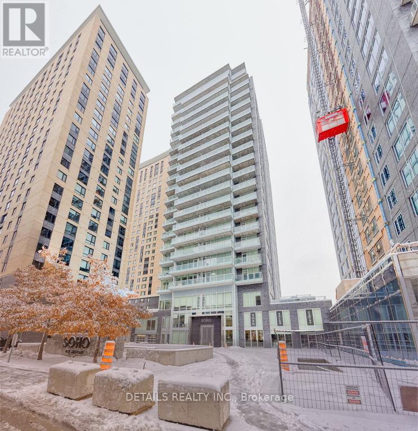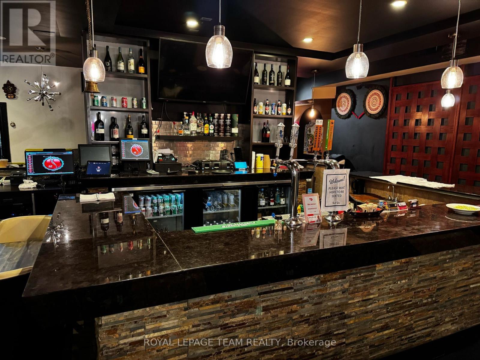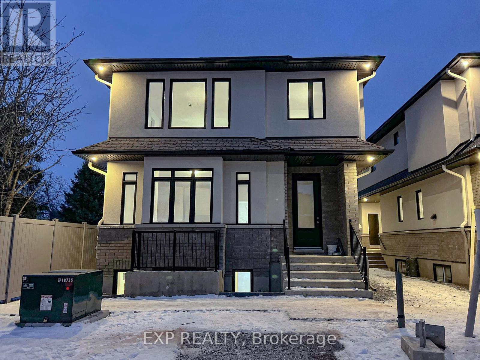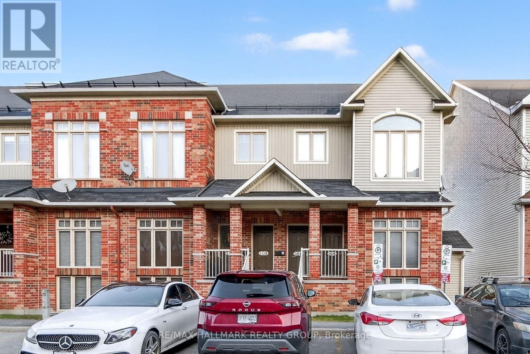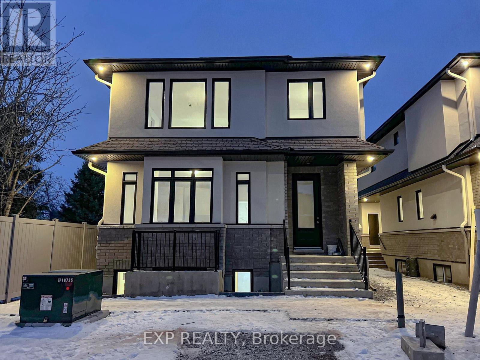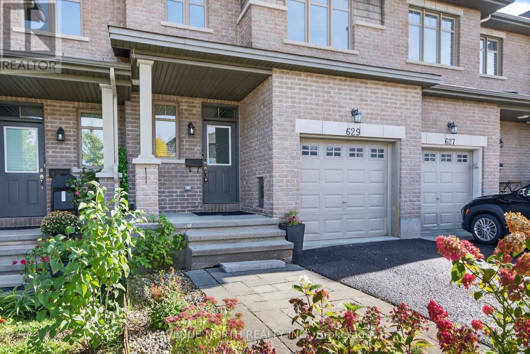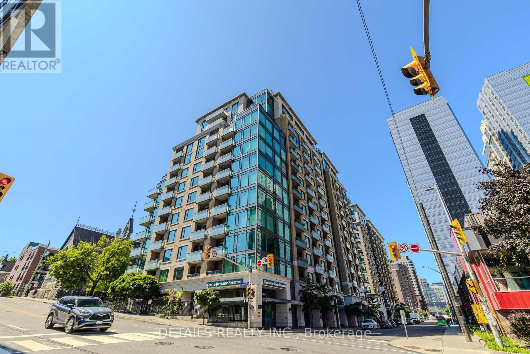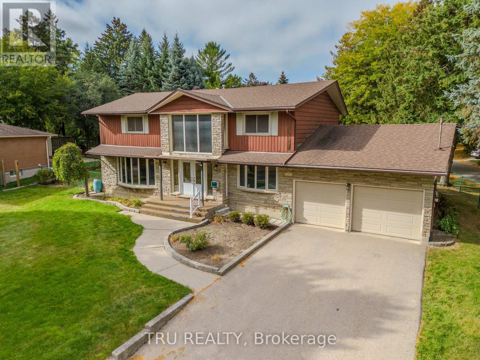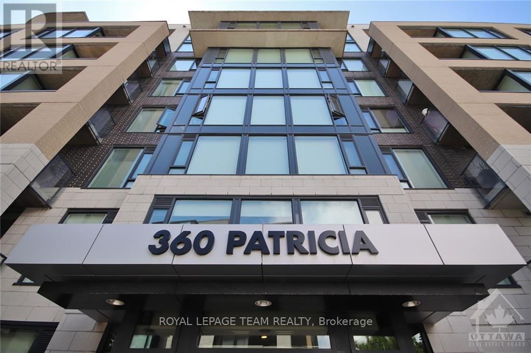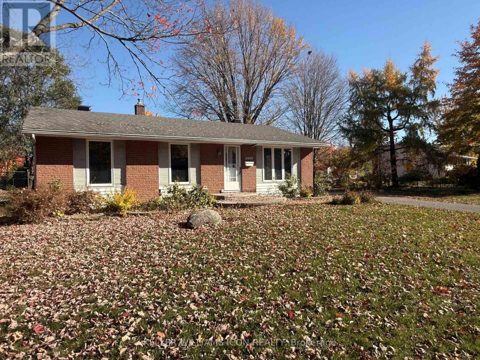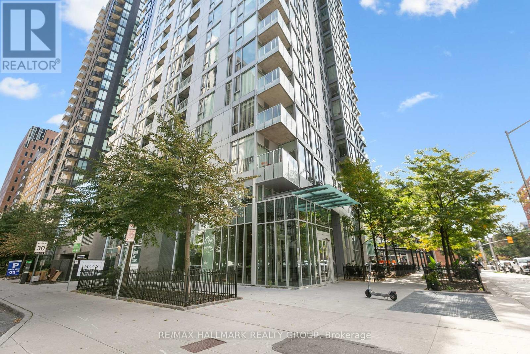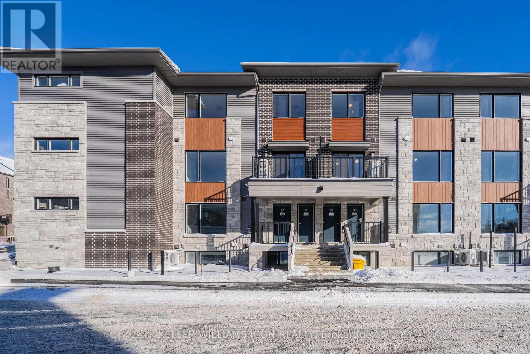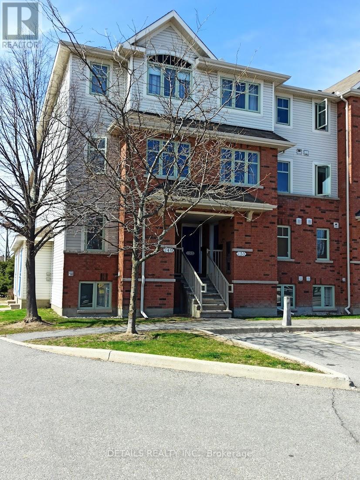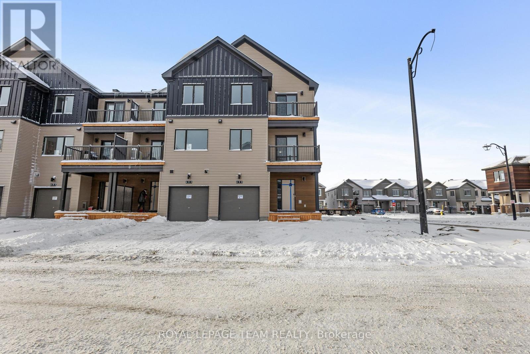Poolside - 579 Peneshula Road
Lanark Highlands, Ontario
Escape to the tranquility of White Lake, Ontario, with this exceptional rental unit in the highly sought-after Snowbird Summer Haven Resort. Located less than an hour from Ottawa, this premier Adult RV community offers the perfect blend of comfort, nature, and community living.This year round "Pool Side" unit features high end finishes, 2 bedrooms, walk-in closet, in-suite laundry and access to all the amenities that the resort offers. Solar-heated saltwater pool for relaxing summer days. Sandy beach with easy access to Lowney Lake. Boat dock perfect for kayaking, canoeing, and fishing.Hiking & ATV trails right from your door. Beach volleyball, horseshoes, and more.Campfire areas, live entertainment, and community events, even a Fenced dog park.This vibrant gated resort offers a safe, pet-friendly, and social atmosphere. Enjoy lakeside living with all the modern conveniences just minutes from the White Lake General Store, local eateries, and charming attractions. Fishing, boating, golf, and scenic hikes await you in the Ottawa Valley. Some photos are digitally staged. (id:53899)
B - 526 Hilson Avenue
Ottawa, Ontario
Available January 1, 2026, this well-maintained 1-bedroom, 1-bath basement unit in Westboro/Hampton Park offers a private side entrance, 1 outdoor parking space, ceramic flooring, a cozy gas fireplace, and an in-unit washer/dryer closet. The unit provides convenient storage with a utility closet and a double-door pantry/hanging closet. The tenant is responsible for snow removal and taking garbage to the curb. There is no outdoor space. Located within walking distance to Hampton Park Plaza, Real Canadian Superstore, and public transit. Note: Unit #A is rented to another tenant and has its own private entrance. All utilities are the responsibility of the tenant. The unit is equipped with separate gas and electrical meters, approximately 650 sqft. (id:53899)
1040 De Pencier Drive
North Grenville, Ontario
Welcome to The Vibrance a 2153 sqft 3bed + loft/3Bath beautifully designed home that perfectly blends style and functionality. There is still time to choose your finishes and make this home your own with $20,000 design center bonus! From the moment you step onto the charming front porch, you'll be greeted by a private foyer with a spacious closet and a convenient powder room. The modern kitchen is both stylish and functional, featuring and a bright breakfast area, perfect for casual dining. Overlooking the kitchen is the great room, where patio doors allow natural light to pour in and offer seamless access to the backyard. The second level is where you will find the primary suite, featuring dual walk-in closets and a private ensuite. Three additional bedrooms plus loft provides plenty of space for family or guests, all conveniently located near the main bath and the second-floor laundry room for added convenience. With its premium finishes, open-concept design, and thoughtful details. The Vibrance is the perfect home for modern living. Don't miss this opportunity! (id:53899)
3 - 264 Bruyere Street
Ottawa, Ontario
Luxury renovated top-floor unit in the heart of the ByWard Market, offering spacious and stylish living in a quiet triplex setting. This bright approximately 1,500 sq. ft. three-bedroom apartment features top-of-the-line modern finishes throughout, including hardwood floors, large new windows, generous closet space, in-suite laundry, and a contemporary kitchen equipped with stainless steel appliances including refrigerator, oven range, dishwasher, over-the-range microwave, washer, and dryer. Ideally located in Lowertown and surrounded by restaurants, cafés, shops, gyms, transit, and everyday conveniences, with Bordeleau Park and the Rideau River walking and biking paths nearby, a short five-minute walk to Global Affairs, and approximately fifteen minutes to Ottawa University and the Rideau Centre, with multiple parking available, this unit offers the perfect blend of comfort, convenience, and vibrant urban living. (id:53899)
17 Providence Place
Ottawa, Ontario
Step into this bright and welcoming three bedroom townhome tucked into one of Barrhaven's most friendly neighbourhoods. This warm and inviting home offers comfortable living spaces, plenty of natural light and a beautifully landscaped yard. The main floor features a bright kitchen with ample counter space, a dedicated dining area and a comfortable living room with a cozy fireplace. There is also a versatile open area beside the living and dining room that works well as a home office, reading nook or small sitting space. A convenient powder room completes this level. The backyard is private and beautifully landscaped with a deck, landscaping and mature plantings, creating a peaceful outdoor space perfect for relaxing or entertaining. Upstairs you will find three good sized bedrooms and a well kept full bathroom. The lower level offers a spacious recreation room with a second fireplace along with a large laundry and storage area. The home was freshly painted, giving it a welcoming feel throughout. The attached single car garage has access from both the front and the back. The back door opens directly into the yard, making it easy to bring tools, gardening supplies, bikes, sports gear or larger items through without going through the house. It also offers convenience for hobbyists, yard work, home projects and anyone who appreciates practical access and extra flexibility. The neighbourhood is quiet with low traffic and caring neighbours. It is close to parks, walking and running paths, transit, shopping and a wide range of everyday amenities. It is an established area known for convenience, friendliness and easy living. Important maintenance items have been completed including a new roof in 2023, driveway and new garage floor in 2024, landscaping front and back 2021, and basement carpet, tile and blinds in 2025.24 hour irrevocable on all offers please. (id:53899)
13 Grammercy Park
Ottawa, Ontario
BRAND NEW 2-STAGE FURNACE JUST INSTALLED-providing improved energy efficiency, quieter operation, stable temperatures, better air quality, and long-term peace of mind. This rarely offered 3-bedroom townhouse is located in one of Ottawa's most sought-after and centrally located neighborhoods - Central Park. The bright main floor features refinished hardwood floors, an open-concept living and dining area, and a functional kitchen ideal for everyday living. Upstairs, the primary suite offers double doors, a fully custom expanded walk-in closet, and a spa-like ensuite with a quartz vanity, free-standing tub, and custom rainforest shower, while the converted den serves as a unique additional bedroom with vaulted ceilings and tall windows. The fully finished basement includes a family room, a full bathroom with a shower, and plenty of organized storage. Outside, enjoy a fully fenced backyard with a deck and pergola (included). Upgrades include: roof (2017); added insulation (2017); ensuite renovation (2018); pergola (2018); storage refresh (2018); den conversion (2019); under-stairs storage (2019); full interior painting (2019); WiFi lighting system & smart thermostat (2019); hardwood refinished (2023); new washer (2023); owned hot water tank; and a brand new 2-stage furnace. Inquire today to book your showing! (id:53899)
1095 Ambleside Drive
Ottawa, Ontario
Open House - Sunday Dec. 21st (2-4) Rare opportunity to own one of only nine executive townhomes with river views at Ambleside One! Offering over 1,730 sq. ft. of renovated living space, this home is set in a private location with no rear neighbours-your own peaceful paradise in the city. Simply unpack & enjoy a property thoughtfully updated for the most meticulous buyer.The open-concept main level features soaring cathedral ceilings, hardwood floors, a striking gas fireplace, and a walkout to a private balcony overlooking the Ottawa River and parkway, buffered by mature trees. A versatile main-level room functions perfectly as a den, playroom, or additional bedroom, providing flexibility for your lifestyle.The ground-level walkout opens to a fenced yard-ideal for entertaining, gardening, or relaxing outdoors-with easy access to NCC pathways for walking, biking, or skiing. Renovations include removal of popcorn ceilings, pot lights with dimmers, and sound insulation in all bedrooms. The primary suite features double closets and a beautifully updated ensuite with a glass walk-in shower. The lower bathroom offers a custom Laurysen vanity w quartz countertop, while the large bedroom showcases oak hardwood and mirrored closet doors.The refreshed kitchen includes solid maple cabinetry, granite counters, and newer appliances. The condo corporation has completed key updates: high-efficiency furnace, roof (south facing), bathroom fans, newer windows, and a modern gas fireplace insert. Ambleside One is a true all-inclusive, pet-friendly community with Bell Fibe internet/TV, heat, hydro, and water included, plus resort-style amenities: indoor saltwater pool, gym, sauna, library, guest suites, party room, workshop, car wash, and tuck shop. Underground parking (#263) is conveniently located near the door on level two. Easy access to the future LRT, river pathways, and city conveniences-this rare home offers space, privacy, and lifestyle in one exceptional package. (id:53899)
1901 - 111 Champagne Avenue S
Ottawa, Ontario
The SoHo Champagne offers Great Location, Quality Lifestyle, and Luxurious Environment. This hotel-Inspired larger corner-unit, Elm model offers 723 sqft (666 suite+ 57 Balcony), beautiful open concept with gleaming hardwood floors, enjoy the European kitchen with an oversize island, additional storage space, white high glass cabinet finishes, modern built in appliances and Quartz counters. Located in pedestrian and bike friendly Little Italy, steps from the O-train and future LRT, only one stop to Carleton University, minutes to the Civic Hospital, Dow's lake, Downtown and much more. Amenities include concierge, party room(1F), Dalton Brown gym (2F), Outdoor Terrace/Hot Tub/BBQ's (3F) and 30-Seat Movie theatre(MF). In unit laundry comes with 1 underground parking spot and a locker. Enjoy Luxury Lifestyle Condo Life!! Tenant is responsible to pay for hydro and tenant insurance. (id:53899)
100 - 271 Dalhousie Street
Ottawa, Ontario
Welcome to the exceptional restaurant Kochin Kitchen in a great location at the heart of Ottawa's bustling ByWard Market! Price to SELL! Don't miss this rare chance to own a thriving restaurant. Nestled in a historic building that captures the essence of By-ward Markets rich heritage, creates a warm and welcoming atmosphere for clients and customers alike. Steps away from Ottawa University, Parliament, office buildings, and popular tourist destinations. Also the location is surrounded by high-rise condominiums within a walking distance, occupied by students and residents, and well-known hotels, including Marriott, Andaz, Les Suites, and Le Germain Hotel, ensuring a steady stream of tourists and professionals. Restaurant facility includes traditional entrance/reception/Bar, large dining area for about 80 people, operationally efficient kitchen includes, large 18 feet Hood, 10 burner stove, Girdle, Fryer, dish washing station, Steamer, movable storage stands, large single burner, cold station/salad fridge, Freezers, two walk in fridges, Beer cooling line/tap and fridge, glass cleaner, owned POSs, two dough machines, large men's/women's washrooms, a small office, and a preparation room and many more. You have the freedom to design the interior to suit your specific needs whether that means cozy dining areas. Showings require minimum of 24 hours' notice subject to availability, between 10AM-4PM. Future growth potential is great. Take advantage of this high-demand, high-rewarding business location. with City of Ottawa permit the patio can be made into usage. Excellent exposure, great layout, and move-in ready! Seize this incredible opportunity . (id:53899)
Unit B - 1369 Louis Lane
Ottawa, Ontario
Welcome to 1369 Louis Lane. This newly built main level apartment offers bright modern living in a desirable Ottawa location. Step into a sun filled open concept layout where elegant flooring flows throughout and oversized windows bring in abundant natural light.The heart of the home is a contemporary kitchen with stainless steel appliances, a large island that serves as a breakfast bar, an area dedicated to a coffee bar, and excellent cabinet storage. The kitchen opens seamlessly to a spacious living room that is perfect for both entertaining and everyday comfort.The primary bedroom includes a walk in closet and a luxurious ensuite bathroom that also functions as a Jack and Jill bath, providing convenience for guests or roommates. In unit laundry adds another essential layer of comfort. Nearby Amenities: Residents enjoy easy access to local transit including nearby bus routes and future LRT connections, allowing for smooth commuting across the city. Grocery stores, shops, cafes, restaurants, parks, schools, and everyday services are all close by, supporting a practical and well connected lifestyle. Modern finishes, thoughtful design, and an amenity rich neighbourhood make this a fantastic opportunity for anyone seeking clean and stress free apartment living in Ottawa. (id:53899)
104 - 1512 Walkley Road
Ottawa, Ontario
Bright and beautifully maintained 2 bed, 1.5 bath end unit stacked condo in a prime location steps to transit, shopping, parks, restaurants, and schools. Flooded with natural light, the main level features an open concept living and dining area with hardwood floors, a convenient partial bath, main floor laundry, and a spacious eat-in kitchen with direct access to your covered balcony. The lower level welcomes you into a spacious and inviting family room with an oversized two-storey window, followed by a large primary bedroom with a walk-in closet and 4-piece ensuite, a well-sized second bedroom, and a practical storage/utility room. Freshly painted throughout, this home is truly move in ready. The exclusive parking space is located directly in front of the unit for added convenience. A fantastic opportunity for first time buyers, downsizers, and investors alike. This end-unit gem offers comfort, accessibility, and everyday convenience all in one. (id:53899)
Unit A - 1371 Louis Lane
Ottawa, Ontario
Welcome to 1371 Louis Lane. This newly built upper floor apartment offers bright modern living in a desirable Ottawa location. Step into a sun filled open concept layout where elegant flooring flows throughout and oversized windows bring in abundant natural light.The heart of the home is a contemporary kitchen with stainless steel appliances, a large island that serves as a breakfast bar, an area dedicated to a coffee bar, and excellent cabinet storage. The kitchen opens seamlessly to a spacious living room that is perfect for both entertaining and everyday comfort.The primary bedroom includes a walk in closet and a luxurious ensuite bathroom that also functions as a Jack and Jill bath for the second bedroom, providing convenience for guests or roommates. In unit laundry adds another essential layer of comfort. Nearby Amenities: Residents enjoy easy access to local transit including nearby bus routes and future LRT connections, allowing for smooth commuting across the city. Grocery stores, shops, cafes, restaurants, parks, schools, and everyday services are all close by, supporting a practical and well connected lifestyle. Modern finishes, thoughtful design, and an amenity rich neighbourhood make this a fantastic opportunity for anyone seeking clean and stress free apartment living in Ottawa. (id:53899)
629 Sunburst Street
Ottawa, Ontario
Beautifully updated 3 bed, 2.5 bath townhome in family-friendly Findlay Creek! No rear neighbors, backing onto Littlerock Park, this home features a bright open-concept layout, spacious kitchen with pantry, granite countertops, stainless steel appliances, ample storage and cabinetry boasting an array of modern upgrades including fresh paint, LED pot lights, black faucets, and new fixtures (2025). Flooring includes gleaming hardwood & ceramic tile on the main floor, newly installed quality LVP ( Luxury Vinyl plank) on upper/lower levels(2025). Relax by the gas fireplace in your cozy finished basement with ample storage and opportunity to add a 4th washroom and additional living space. Newly paved driveway + 1-car garage with built-in shelving. This is the perfect townhome located on a quiet street close to parks, schools & amenities perfect for families, first-time buyers, or investors ! NEW !!OPEN HOUSE SUNDAY DEC 7TH 1:00PM TO 3:00 PM (id:53899)
717 - 238 Besserer Street
Ottawa, Ontario
Freshly painted throughout, this beautifully maintained and bright 2-bedroom and 2-bathroom condo is truly move-in ready, offering the best of downtown living. The open-concept living and dining area features floor-to-ceiling windows with electric blinds, flooding the space with natural light. A sleek modern kitchen is equipped with high-end Bosch appliances, quartz countertops, under-cabinet lighting, and a convenient breakfast bar island.Highlight features include: hardwood and tile flooring throughout; primary bedroom with 3- piece ensuite; spacious 2nd bedroom; full bathroom; private balcony and laundry in the unit. The Building amenities include an exercise center, an indoor pool with sauna, party room with kitchen, and BBQ patio. Steps away from the University of Ottawa, Byward Market, Parliament, Rideau Centre, LRT & Bus station, Restaurants and so much more. Don't miss out on the chance to live an urban lifestyle. (id:53899)
55 Amos Avenue
Waterloo, Ontario
For Rent - /UNFURNISHED/55 Amos Avenue, Waterloo Experience mid-century charm in the heart of Old Beechwood. This spacious and light-filled home offers soaring ceilings, a dramatic spiral staircase, and an open layout perfect for family living and entertaining. Enjoy oversized living and dining areas, a flexible bonus room ideal for an office or playroom, and a main floor bedroom with stylish design touches. Upstairs, four large bedrooms include a primary suite with three closets and a private ensuite. The bright lower level features high ceilings, large windows, and multiple spaces perfect for recreation, hobbies, or a home studio. Set on a beautifully treed, oversized lot, this home combines privacy, character, and community in one of Waterloo's most sought-after neighborhoods. Mid-century style meets modern comfort - welcome home to 55 Amos Avenue. (id:53899)
717 - 360 Patricia Avenue
Ottawa, Ontario
Experience the best of city living in this thoughtfully designed condo. Perfectly situated just a short stroll from local cafés, restaurants, grocery stores, and public transit, everything you need is right at your doorstep. Take advantage of the buildings impressive amenities, including a theatre room, fully equipped gym, steam room, party space, and an expansive rooftop terrace spanning over 5,000 sq ft complete with BBQs, a hot tub, and sweeping city views. Inside, the open-concept layout is bright and inviting, thanks to oversized windows that let in plenty of natural light. Smart use of space includes a moveable kitchen island that adapts to your needs and a custom California Closets system in the primary bedroom for optimal storage. High-end finishes throughout include hardwood flooring, quartz countertops, a stylish tile backsplash and tub surround, and premium Hunter Douglas window coverings, with blackout blinds in the bedroom for added comfort. (id:53899)
2098 Fillmore Crescent
Ottawa, Ontario
This beautifully maintained single-family home offers 3 spacious bedrooms, 1.5 bathrooms, and a functional layout perfect for family living. The main floor features a bright open-concept living and dining area with large windows that fill the home with natural light. The updated kitchen includes ample cabinetry and direct access to the private backyard - ideal for entertaining or relaxing outdoors. Upstairs offers three generous bedrooms and a full bathroom. The finished basement provides additional living space, perfect for a family room, home office, or gym. Walking Distance to Colonel By Secondary School. Conveniently located in a quiet, family-friendly neighborhood close to, parks, shopping, and transit. Quick access to Highway 417 makes commuting a breeze. Don't miss this wonderful rental opportunity in the heart of Gloucester! (id:53899)
1510 - 179 Metcalfe Street
Ottawa, Ontario
An urban dwellers dream! Welcome to this stylish Fully furnished 1-bedroom, 1-bathroom condo in the sought-after Tribeca building in Centretown, Ottawa. This fresh, modern unit features a thoughtfully designed kitchen with ample cabinetry, sleek counters, tile backsplash, and 4 stainless steel appliances that maximize functionality. Hardwood floors flow seamlessly through the open-concept living space, where floor-to-ceiling windows showcase sweeping views of downtown. The spacious bedroom offers excellent closet space and natural light, while the bathroom boasts a deep soaker tub and in-unit stacked laundry for convenience. Parking and storage locker included! Residents enjoy access to exceptional amenities including a fitness centre, indoor pool, and more. Steps from Farm Boy, across from the pharmacy, close to the LRT, shopping, dining, and everything downtown living has to offer. Perfect for professionals, students, or investors. Condo fees cover building insurance, caretaker, management, recreation facilities, and snow removal. The tenant will pay for water (Hydro Ottawa) and hot water tank. (id:53899)
1128 Creekway Private
Ottawa, Ontario
Welcome to this brand new 2-bedroom, 2.5-bath condo townhouse located in the heart of Kanata, Ottawa. This bright and stylish home features an open-concept layout with large windows, abundant natural light, and numerous premium upgrades throughout. The thoughtfully designed floor plan offers two full bathrooms plus a convenient powder room, ideal for modern living. Enjoy outdoor space from your private balcony, perfect for relaxing or entertaining. One underground parking space is included for added convenience. Custom window blinds have been ordered and will be installed in the coming weeks. Situated close to high-tech parks, shopping, transit, and amenities, this move-in-ready home combines comfort, quality, and contemporary design. (id:53899)
112 Paseo Private
Ottawa, Ontario
A turn-key, mint condition, upper-level stacked condo townhome offering approximately 1,200 sq. ft. of modern, low-maintenance living in one of Ottawa's most convenient locations. This bright 2-bedroom, 3-bathroom home features an open-concept layout and two private ensuites, creating an ideal setup for professionals, small families, or investors seeking a move-in-ready property. The main living area impresses with its spacious flow, abundant natural light, and functional design that's perfect for everyday living and entertaining. The kitchen, dining, and living spaces blend seamlessly, leading to a comfortable balcony retreat. Situated in the heart of Centrepointe, you're steps from Centrepointe Park, minutes from Algonquin College, and surrounded by excellent shopping, restaurants, and daily conveniences at College Square Plaza. Commuters will appreciate quick access to Highway 417 and an abundance of nearby public transit options, including future LRT connectivity. A well-maintained, turnkey home in a prime location - ready for its next owner anytime. One surfaced parking spot included (id:53899)
149 Windswept Private
Ottawa, Ontario
Discover this bright and very well maintained lower-level corner unit in the desirable Riverside South community. The spacious, open-concept layout features two bedrooms and two bathrooms, with elegant hardwood flooring and ceramic tile gracing the main living area. The well-appointed kitchen is a highlight, offering ample counter space, a spacious central island, a stylish ceramic tile backsplash, and updated light fixtures. Step outside to your covered deck, perfect for a BBQ, with direct access to the lawn. The lower level comfortably accommodates two generously sized bedrooms, a convenient laundry room, and ample utility and storage space. Enjoy the convenience of assigned parking spot, located directly in front of your unit. Embrace a lifestyle of ease with walking-distance access to schools, beautiful parks, and shopping. With bus transportation just steps from your door, commuting is effortless. (id:53899)
36 Keighley Circle
Ottawa, Ontario
This 4+1 bedroom, 4.5 bathroom detached home with a double garage, main floor den and loft offers upgrades, space, and a prime Kanata location. Built by Minto in 2003 and maintained by the original owners, the property features a new roof, replaced windows, upgraded kitchen cabinets with quartz countertops, and renovated bathrooms. The lot features a 47.57' frontage, landscaped yard, maple tree, and interlock driveway and patio. Inside, a tiled foyer with sidelights and a wide door leads to a private office with French doors. Hardwood flooring runs through both levels, joined by a curved hardwood staircase with iron spindles. The open living and dining area is framed by decorative columns and a Southwest-facing window. The kitchen has full-height cabinets, stainless steel appliances, quartz counters, a large island, and storage, opening to a breakfast area with a window and patio door. A family room with a gas fireplace overlooks the backyard, and a main floor laundry adds convenience. Upstairs, the 2nd floor features a loft that is ideal for studying, reading, or relaxation. The primary suite has a tray ceiling, sitting area, walk-in closet, and 5-piece ensuite. A second bedroom has its own ensuite, while two more bedrooms share a 4-piece bath. The finished basement expands living space with a recreation room, oversized windows, pot lights, a multipurpose room with kitchenette potential, direct access to a 3-piece bath, and a guest or in-law bedroom. The southwest-facing backyard is private and sunny, with an interlock patio, gazebo, and garden space. Walking distance to parks, schools, transit, supermarkets, and restaurants, and minutes to the Kanata high-tech hub, gyms, and amenities, this home is also in the catchment of top schools, including St. Isabel, All Saints, Earl of March, Kanata Highlands, W. Erskine Johnston, and West Carleton. A rare opportunity combining comfort and convenience. (id:53899)
600 Bee Pollen Way
Ottawa, Ontario
Discover upscale living in the heart of North Kanata's desirable NorthWoods neighborhood with this pristine, newly built corner-unit townhome, representing the largest Bloom model by Mattamy. Spanning approximately 1,874 square feet of Energy Star-certified space, this four-bedroom, four-bathroom residence is perfectly tailored for modern professionals and couples seeking both luxury and flexibility. The layout is thoughtfully designed, featuring a convenient ground-floor guest suite complete with its own ensuite, while the main living area on the second level impresses with soaring ceilings, an open-concept flow, and a gourmet kitchen equipped with quartz counters, a pantry, and access to a breezy walkout balcony. Ascend to the upper level to find a dedicated laundry area and three primary-bedrooms, one private ensuites, another common full washroom, and an exclusive private balcony for serene relaxation. Practicality meets style with installed stainless steel appliances, an unfinished basement for ample storage, and parking for two vehicles between the garage and driveway. Situated just moments from the high-tech sector, March Road, Highway 417, and premier shopping and dining, this home creates a seamless blend of nature and urban convenience, further enhanced by significant perks including one year of complimentary Rogers high-speed internet and the rare financial advantage of having no hot water tank rental fees. Please call Vardaan Sangar - Ottawa Realtor at 819.319.9286 to book your next showing! (id:53899)
395 Mackay Street
Ottawa, Ontario
Only MINUTES from downtown Ottawa, the Rideau River, the charming shops of Beechwood Village, and Stanley Park with its JUNGLE GYM and TENNIS COURTS. Enjoy the convenience of a minute walk to Starbucks and Metro, and quick access to Ashbury College and Elmwood School. This CENTRALLY LOCATED 3-storey townhome is truly a RARE FIND! Featuring 3 bedrooms, 2.5 bathrooms, and a PRIVATE GARAGE with inside entry. A front PORCH plus a SOUTH-FACING back balcony provide perfect OUTDOOR spaces, while the extremely low-maintenance yard supports an EFFORTLESS LIFESTYLE. The main level offers an ideal flow for entertaining. The dining room features an impressive 2-storey ceiling with skylight, and the living room includes a gas fireplace, hardwood floors, and abundant pot lights. The spacious kitchen provides generous counter space and a charming breakfast bar. The second floor includes two generous bedrooms, a full bathroom, and laundry, all with hardwood flooring. The primary suite occupies the entire third level, offering maximum privacy, great space, and a luxurious ensuite with a Roman tub and separate shower. The lower level includes a cozy family room, additional under-stair storage, and direct garage access. The owner added UV to ensure a healthier environment. *Furniture is optional, which can be left for the tenant." (id:53899)
