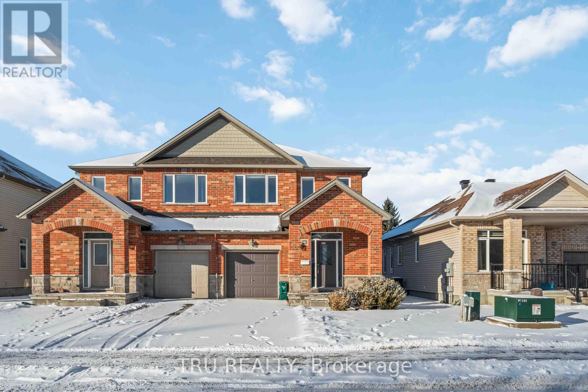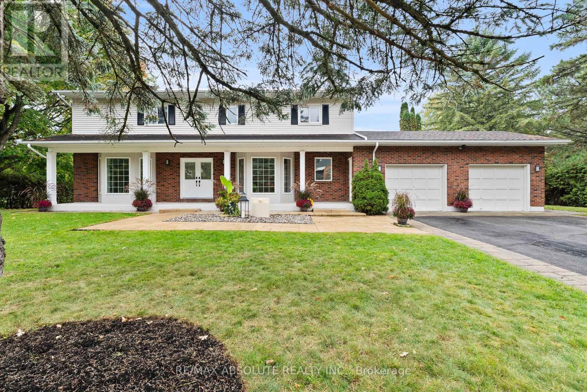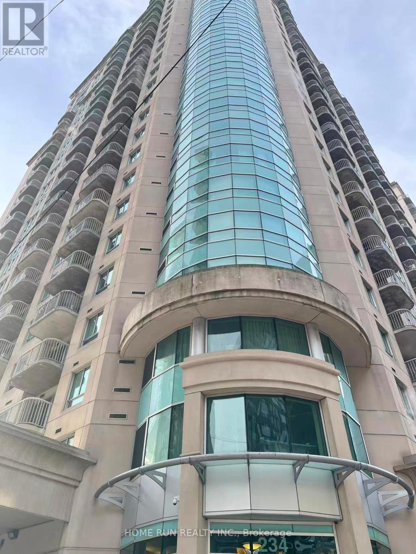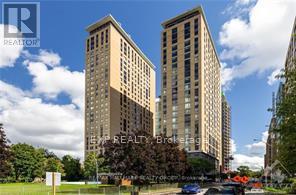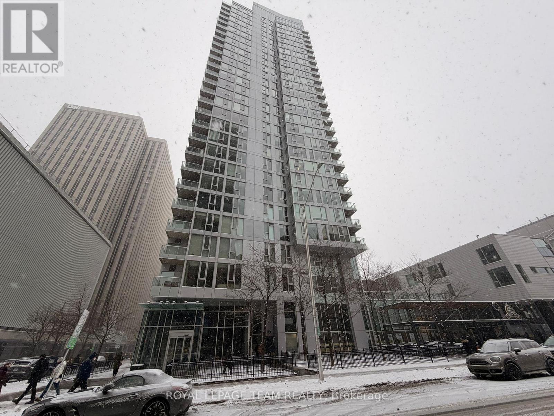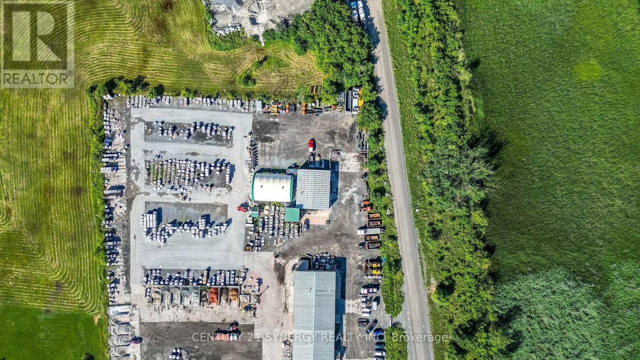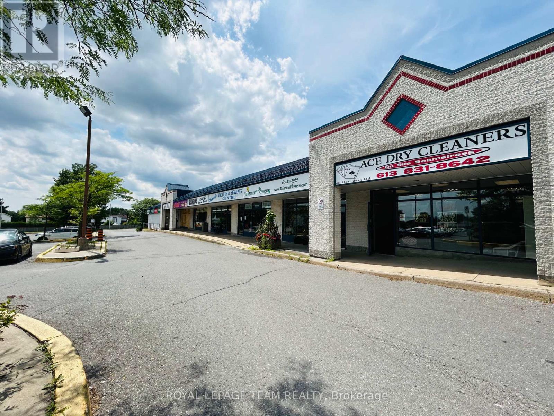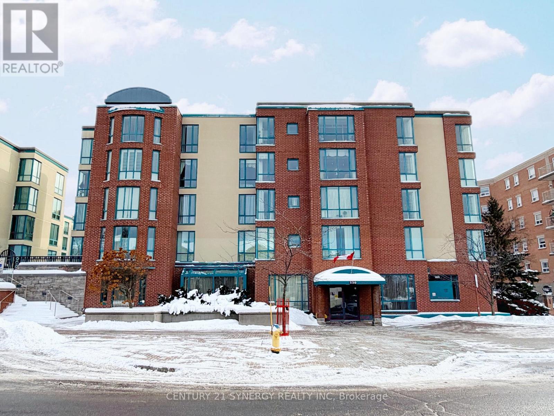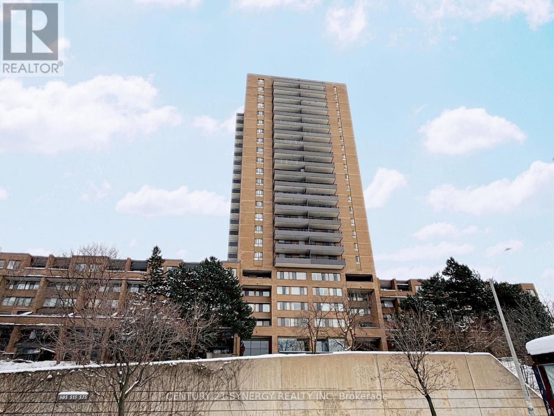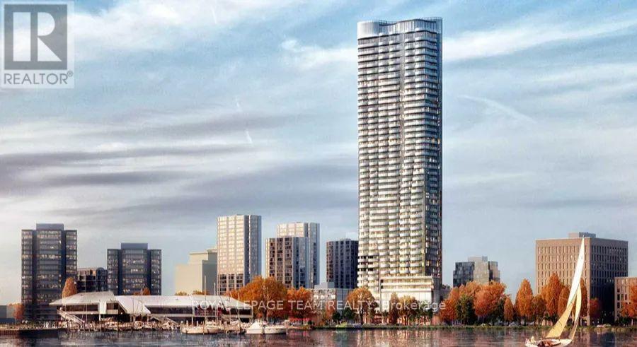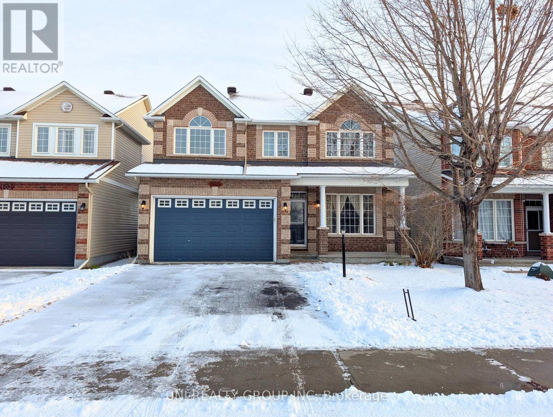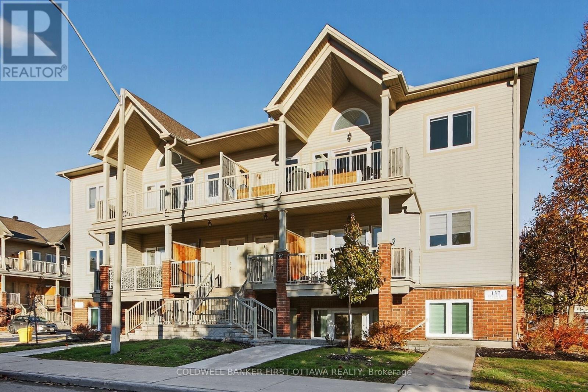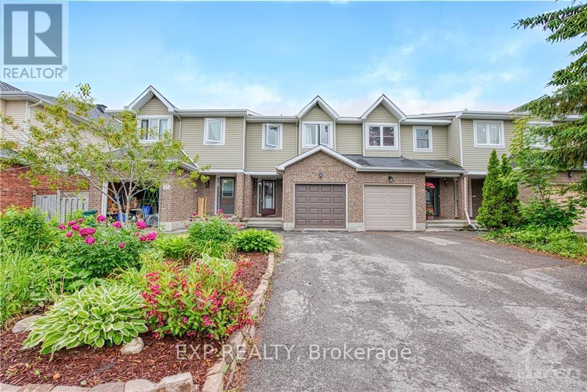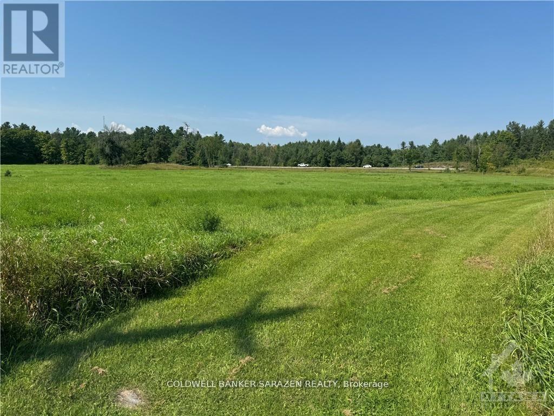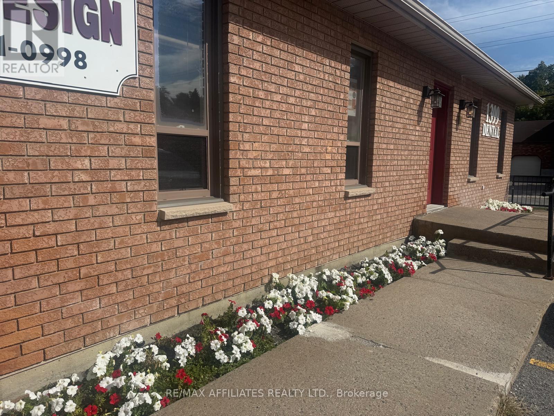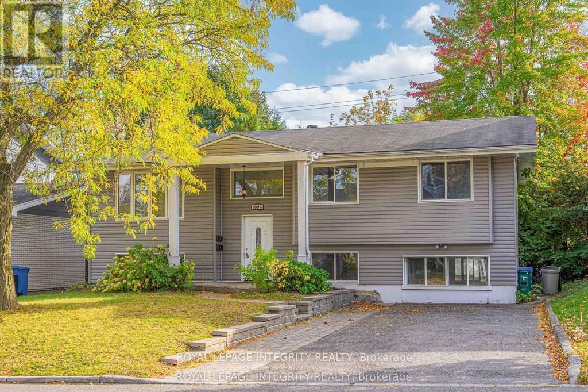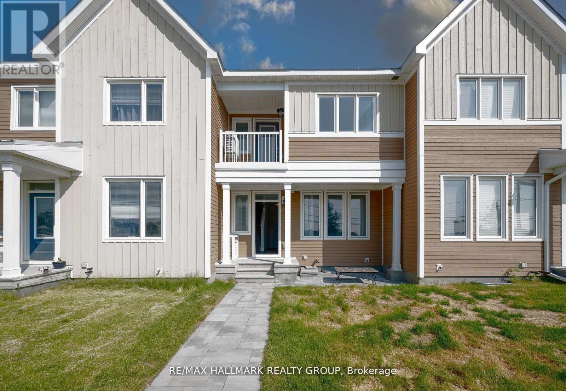161 Claridge Drive
Ottawa, Ontario
Welcome to this exceptional custom 4-bedroom, 3-bath semi-detached home with approximately 2,830 sqft of living space that truly feels like a single-family residence situated on a deep 30'x139' lot. Featuring 9-foot ceilings, a striking curved staircase, and a beautifully appointed Deslaurier kitchen with a spacious eat-in area and patio doors that lead to a large, fully fenced yard ideal with a massive patio.The bright and inviting family room offers abundant natural light and a cozy gas fireplace, while the separate dining area is perfect for entertaining. Upstairs, the generous primary suite includes a luxurious 4-piece ensuite and a walk-in closet, along with convenient upper-level laundry and three additional well-sized bedrooms.The finished basement boasts a massive rec room - plus a dedicated home gym space and ample storage room. Situated close to shopping, transit, and parks (id:53899)
476 Laurier Boulevard
Brockville, Ontario
Welcome to this charming hi-ranch bungalow in Brockville's North end, featuring an attached single-car garage with convenient inside access. The open-concept living and formal dining areas create a bright and inviting space, perfect for both relaxing and entertaining. The eat-in kitchen offers plenty of cupboard and counter space, plus direct access to the backyard and large entertainment-sized deck - ideal for family gatherings or summer BBQs. The main level includes three spacious bedrooms and a four-piece bath, completing this functional layout. The lower level offers a cozy family room with a wood-burning fireplace (as is), a fourth bedroom or office, laundry facilities, a utility room, and a convenient powder room. Centrally located near shopping, recreation, and excellent schools, this home offers comfort, convenience, and great potential for your personal touch! *some photos are virtually staged (id:53899)
6 Howard Court
Ottawa, Ontario
Luxurious multi-generational living with income possibilities, now available in the Heart of Barrhaven. In one of the areas most exclusive neighbourhoods, Hearts Desire, is known for its expansive estate lots, mature surroundings, and quiet elegance. Located on a court, this exceptional opportunity to acquire a distinguished residence with the perfect balance of refined living and investment versatility. Enjoy long term comfort and energy savings with an environmentally friendly geothermal heating and cooling system. In addition, the property benefits from private well water and a septic system, offering substantial savings on municipal utility services, resulting in lower property taxes- an intelligent choice for cost-conscious buyers! This 2 storey home is situated on over half an acre and offers refined living, and outstanding cost efficiency. The main home features 4 spacious bedrooms plus a den/office, while the fully self contained 2 bedroom plus den/office, in-law suite with separate entrance, offers privacy and independence for extended family, guests, or tenants. The suite presents an excellent supplementary rental income to offset ownership costs- an increasingly valuable benefit in today's market. Additional highlights include beautifully refinished hardwood, newly redesigned kitchen, with first rate appliances, with an eat-in area overlooking the indoor/outdoor heated pool that opens to your private spacious oasis. A cozy double-sided wood burning fireplace, an expansive back deck, parking for 10 vehicles with a double car garage.The lot provides ample space for a future auxiliary dwelling, offering further investment potential. Located minutes from schools, shopping, dining, recreation, nature trails and the Jock River, and major commuter routes, this rare offering seamlessly combines elegance, efficiency, and flexibility in a premier location. Come check out this gem today! Please note, some photos are virtually staged. (id:53899)
1009 - 234 Rideau Street
Ottawa, Ontario
Welcome to this FULLY FURNISHED 2 Bedroom, 2 Bathroom condo located in the heart of downtown. Available from January 1st, 2026. This spacious, sun-filled corner unit features a modern and highly functional layout with quality finishes throughout. The bright kitchen includes an eating bar, while the open-concept living and dining area offers generous space, oversized windows, and sliding doors leading to a private southeast-facing balcony with sweeping view overlooking the the city's most vibrant downtown core. Both bedrooms are excellent in size, with the primary bedroom featuring its own ensuite bathroom. Building amenities include an indoor pool, fitness centre, sauna, party room, theatre room, outdoor lounge, and 24-hour security.Perfect for professionals or small families seeking comfort and convenience. Just steps to LRT ,Rideau Centre, University of Ottawa, the business district, and all that the ByWard Market. Close to groceries, shops, restaurants. NO SMOKING. Offer please includes application form, full credit report(s), proof of income, proof of employment and photo ID(s). Some photos were taken before the current tenants moved in. (id:53899)
1817 - 105 Champagne Avenue
Ottawa, Ontario
Fully furnished! 2 Bedrooms 2 bathrooms modern apartment ideal for Carleton University students, young professionals, and small families. This stylish suite is fully equipped for both academic and social pursuits, featuring a kitchen with stainless steel appliances. Building amenities enhance your lifestyle with 24-hour security, a gym, yoga room, study lounge, and a penthouse TV room equipped with a pool table and a gourmet kitchen. Conveniently situated within walking distance of Carleton University, Little Italy, Dow's Lake, and the O-Train, the location also offers easy access to the vibrant shops, restaurants, and pubs in Westboro, Wellington Village, and Hintonburg. The unit comes furnished and includes top-notch finishes like quartz countertops, durable laminate flooring, and a tiled backsplash, along with in-unit laundry, master has own ensuit. Rent includes heating, water/sewer and Wifi. Parking is available for an additional $250/M and a locker at $50/M. (id:53899)
908 - 179 Metcalfe Street
Ottawa, Ontario
Welcome home to the Tribeca, a highly sought after condo building in the heart of Ottawa's downtown, offering a luxurious and contemporary living experience. This beautiful unit features hardwood floors throughout the main living area, lofty high ceilings, and loads of natural light with floor to ceiling windows. Easy access to your private balcony through the bedroom or living room. The kitchen features ceiling height cabinetry for ample storage and full sized stainless steel appliances. Enjoy the fully equipped fitness center & yoga studio, rooftop terrace & outdoor lounge with BBQ area, and the indoor swimming pool & sauna. Other amenities also include a board room and guest suites. This beautiful building is situated close to Parliament Hill, Elgin Street, the Rideau Canal and the LRT. Even grocery shopping is a breeze, with Farmboy right next door. Please Note: this unit does NOT include parking. (id:53899)
950 Moodie Drive
Ottawa, Ontario
3,000 Sq. Ft. Light Industrial Shop with Up to 13,000 Sq. Ft. Yard Space Approx. 3,000 sq. ft. commercial shop available for lease featuring an open 50' x 60' layout. Zoned ME - Light Industrial, suitable for a variety of trade, service, and contractor uses. Includes up to 13,000 sq. ft. of yard space, ideal for vehicle and trailer parking, equipment storage, materials, or project staging. Well suited for construction trades, landscapers, service companies, fabricators, and similar operations. Access to shared bathroom and breakroom in nearby building, if required. Convenient light-industrial location with good access for deliveries and operations. (id:53899)
714 - 40 Landry Street
Ottawa, Ontario
First Time Buyers take Note! Rarely offered 1-bedroom condo with IN-UNIT LAUNDRY, PARKING, and low condo fees. Located on the 7th floor, this bright unit features sweeping views... is ideal for first-time buyers and/or down-sizers seeking the convenience of this prime location in Beechwood Village. When you walk in the door you first note the spacious kitchen with stylish tile flooring, a large peninsula for preparing meals w/seating for 3 people and generous amount of cupboard space, the large entry closets provide ample storage for coats and much more! Views through the large patio doors welcome you to move into the large open living area with space for a large sofa and a home office setup. The large balcony provides natural light throughout the long winter months and in the summer the large outdoor space can be enjoyed anytime of day, and ideal for entertaining family and friends. The large bedroom offers a large window with calming park views and can easily fit a queen size bedroom set and dressers. The bathroom features a rainfall shower head with powerful water pressure, and the large laundry room ...rare in the building! The bathroom also provides more storage. This unit includes 1 exclusive parking spot on the first level of the garage-highly convenient for accessibility for its ease of use. La Renaissance has a solid reputation of good management and features numerous amenities including a gym, recently updated indoor pool, large party room, library, sauna, visitor parking, and two outdoor terraces. For those with pets, the building features a dedicated outdoor pet space and is close to multiple dog parks.This building is located walking distance to grocery stores, banks, trendy local cafes, restaurants and both the Rideau and Ottawa River. (id:53899)
Unit #12 - 471 Hazeldean Road
Ottawa, Ontario
Rarely offered retail space with 1,380 SQ FT with full glass in the front in Castledean Mall with high visibility and access from both Hazeldean Rd and Castlefrank Rd. Well managed mall with long established anchor tenants including KFC and Meridian Credit Union guarantee traffic and exposure to your business. Unlimited parking. Call to arrange a showing today! Operating costs and property taxes @ $17.5/SQ FT/2025. (id:53899)
505 - 330 Centrum Boulevard
Ottawa, Ontario
*Some photos have been virtually staged.* Living in renovated comfort on the top floor, this spacious 3-bedroom, 2-bathroom apartment overlooks the serene courtyard. Step inside and you will immediately notice the decorative curved accent wall and updated flooring throughout. The combined living and dining room offers ample natural light from floor-to-ceiling windows. The seller has customized the ceiling with pot lighting and new drywall. You'll love the kitchen featuring two-tone cabinets, quartz countertops, under-cabinet lighting, and stainless steel appliances. The primary bedroom provides plenty of space for a king-sized bed, along with a renovated ensuite bathroom and a walk-in closet. The second bedroom is also generously sized, and the main three-piece bathroom has been renovated. The third bedroom, located at the far end of the hallway, is ideal for a guest room or home office. Added conveniences include full-sized in-unit laundry and additional storage. Ground-level parking further enhances comfort. Residents can enjoy beautiful facilities such as a courtyard terrace and a common room. The location offers easy access to the Shenkman Arts Centre, Place D'Orleans Mall, restaurants, grocery stores, medical offices, the future LRT, walking paths, and much more. 24 hours irrevocable on all offers. (id:53899)
120 Strathcona Avenue S
Ottawa, Ontario
Nestled in one of Ottawa's most desirable neighbourhoods, this exceptional property presents a rare investment opportunity in the heart of the Glebe. From its impressive street presence to its thoughtfully maintained interiors, every aspect of this building exudes quality and charm. With lot frontage on Strathcona, O'Connor and Patterson, this property offers a unique blend of historic charm and modern convenience, making it an ideal investment opportunity while having a perfect place to call home in the main floor unit. Boasting stable rental income and long-term growth potential, this is an ideal addition to any real estate portfolio. With solid tenancy in place and future development potential, this is a turn-key opportunity in one of Ottawa's most sought-after neighborhoods.120 Strathcona is an updated 5 unit (4+1 legal non-conforming) building boasting an unbeatable location, spacious sun-filled units, thoughtfully maintained throughout with strong rental appeal; five parking spaces (six if tandem at front); on-site lockers/laundry facilities for tenant convenience and so much more. Fire Retrofit Certification 2019. Residents enjoy easy access to a wide range of amenities, including trendy shops, cafes, restaurants, parks, the Canal, Lansdowne, the NAC, Parliament Hill and everything special that this Nation's Capital has to offer. (id:53899)
631 - 515 St Laurent Boulevard
Ottawa, Ontario
Welcome to Refined Living at The Highlands. Discover comfort, convenience, and community in this spacious two-bedroom, two-level condo in the sought-after Highlands complex, celebrated for its lush park-like setting and tranquil ponds. This well-maintained podium unit offers generous living space and the opportunity to add your personal touch. Ideally located within walking distance to grocery stores, restaurants, transit, and scenic trails, it combines city convenience with serene surroundings. Step inside to an inviting open-concept main level, featuring a bright living and dining area with large windows overlooking the beautifully landscaped courtyard. Original parquet flooring adds warmth and character, while a private balcony extends your living space outdoors, perfect for a morning coffee or quiet relaxation. A convenient two-piece powder room completes the main level. Downstairs, you'll find two spacious bedrooms with ample closet space, a full bathroom, and a separate laundry/storage room for added practicality. Condo fees include all utilities - heat, hydro, and water plus full access to the amenities: fitness room, library, party room, workshop, and more! Enjoy the unbeatable location just minutes to Montfort Hospital, CMHC, CSIS, St. Laurent Shopping Centre, and Aviation Parkway, with public transit right at your door for quick access to downtown Ottawa. Experience the perfect balance of peaceful living and city convenience. (id:53899)
2302 - 805 Carling Avenue
Ottawa, Ontario
Elevated on the 23rd floor, this sleek 2-bed, 1-bath condo offers stunning north-facing city views and stylish modern finishes throughout. Enjoy an open layout with quartz counters, premium appliances, and floor-to-ceiling windows. Live steps from Dows Lake and Little Italy, with resort-style amenities including a fitness centre, pool, sauna, theatre, and 24/7 concierge. Parking and storage locker included. Move in now and get until Jan 15th free! (id:53899)
207 - 90 Landry Street
Ottawa, Ontario
Step into this beautifully upgraded 2-bedroom, 2-bathroom condo at La Tiffani, offering style, comfort, and everyday convenience. Once a model suite, this condo suite showcases elegant Maple hardwood flooring, an open-concept layout, and a bright, contemporary design. Designed for both comfort and style, the generous living and dining areas open to a private balcony, shared with the primary bedroom, creating a wonderful indoor-outdoor flow. The sleek kitchen, appointed with granite countertops, stainless steel appliances, and convenient bar seating, overlooks the warm and welcoming living space. The primary bedroom provides a tranquil retreat with a 4-piece ensuite featuring a jet tub, a walk-in closet while a second bedroom is equally spacious and bright and is complemented by a stylish second bathroom with an upgraded glass shower. Enjoy added convenience with in-suite laundry and an extra deep underground parking space large enough to accommodate both a car and a motorcycle and ideally positioned away from other vehicles for added peace of mind. Residents of La Tiffani enjoy a range of amenities, including an indoor pool, fitness centre, and party room. Conveniently located within walking distance of grocery stores, pharmacies, coffee shops, banks, eateries, parks, trails, and just minutes from Downtown Ottawa. This condo offers a vibrant urban lifestyle. Option to purchase fully furnished is available (id:53899)
907 - 179 George Street
Ottawa, Ontario
Discover The East Market, one of Ottawa's top spots for hard-loft condos! This spacious west-facing 2-bedroom unit features exposed concrete ceilings, hardwood floors, and a bright open living/dining area with a balcony overlooking the Market and Parliament. Floor-to-ceiling windows bring in tons of natural light. The condo has been updated with all new appliances, new kitchen counters, sink and faucet, a built-in microwave, stacked washer/dryer, and a new vanity and toilet. Carpet was removed and replaced with new flooring, plus both bedrooms have new sconces. There's also new ceiling lighting and updated wiring in the living room for easy TV setup. The primary bedroom includes a Jack-and-Jill ensuite and a walk-in closet. The second bedroom is versatile, perfect for an office, studio, guest room, or den, and comes with plenty of closet space. One underground parking spot is included. Building amenities include a full gym, party room with terrace and BBQs, games room, and lots of visitor parking. Condo fees cover all utilities. (id:53899)
105 Cheyenne Way
Ottawa, Ontario
Welcome to this stunning Valecraft Homes Laurier model single-family residence in the highly sought after Stonebridge community, offering about 2,500 sqft of sun-filled living space above groud. Ideally located near Barrhaven Marketplace shops, the Minto Recreation Centre, transit, parks, and top-rated schools, this 4 bedroom + den | 3 bathroom home with a double garage perfectly combines style and convenience. The oversized foyer creates an inviting first impression leading to a formal, elegantly appointed dining room. The open-concept living room is highlighted by a dramatic wall of windows and a cozy gas fireplace, creating the perfect space for relaxing or entertaining. The kitchen boasts ample cabinetry, generous counter space, and like new stainless steel appliances. Upstairs, discover four spacious bedrooms, including a luxurious primary suite with an oversized walk-in closet and a spa-like ensuite bath oasis. This is a rare opportunity to own a beautifully designed home in one of Ottawa's most desirable neighbourhoods, don't miss out! Some of the pictures are virtually staged, 24 hours irrevocable for all offers. (id:53899)
C - 137 Oldfield Street
Ottawa, Ontario
STUNNING TOP-FLOOR UNIT AWAITS! This meticulous showstopper is a sun-dripped space with grand windows pouring in natural light, highlighting its beauty! Every detail has been thoughtfully updated to create a functional space that you'll love calling home featuring cathedral ceilings, luxurious vinyl floors, kitchen with gleaming quartz countertops, stainless steel appliances, sleek black sink with faucet, modern lighting, CUSTOM pantry, & more (2025). The 4 pc. bathroom boasts custom high-end tiles, quartz countertops, shower, and spacious bathtub. The master bedroom is a haven with a HUGE walk in closet perfect for your wardrobe or storage needs, & the secondary bedroom doubles as a home office or cozy retreat. Additional features include a freshly painted interior (2025), furnace (2021), in-unit washer/dryer & a designated END unit parking spot. This is the IDEAL LOCATION- close to top-rated schools, shopping, and more - Whether you're a growing family, first-time buyer, or savvy investor, this gem ticks all the boxes! (id:53899)
A - 105 Clarence Street
Ottawa, Ontario
RARE OPPORTUNITY to own a two-level, fully turn-key restaurant/bar in the heart of the ByWard Market! Offered as an Asset Purchase - Sale of Business, this beautifully designed and fully equipped restaurant on Clarence Street is ready for immediate takeover. Features include a functional commercial kitchen/prep area, existing bar and bar seating (approx. 20 seats total Interior), full bathroom, extra storage , existing liquor license, right-of-way outdoor café patio in Warmer Months (approx. 8 seats Exterior). Heat for Unit, Water/Sewer, and garbage removal are included in the Additional Rent, with snow removal handled by the landlord. Hydro, Gas for Appliances Only, and Insurance are payable by Tenant. Asset purchase price is $39,900 + HST. Seller is open to financing - Discuss with Listing Agent. New buyer/tenant may assume or negotiate a new lease. Total rent is $6,255 + HST per month; Includes: Base Rent of $3,400 + HST, Additional Rent of $2,505 + HST, Property Taxes & Rental Storage (Rent is Negotiable with Long Term Lease and Storage Rent is Optional). Located in a high-exposure pedestrian zone with strong year-round traffic, this space suits multiple concepts and offers tremendous potential for an operator seeking a prime Market location. Showings available any day before 3 PM with 1-hour notice; seller must confirm concept. (id:53899)
55 Royal Field Crescent
Ottawa, Ontario
Located on a quiet crescent in the heart of Longfields, Barrhaven, this charming 3-bedroom, 2-bath townhome offers comfortable living in a sought-after location. The main level features a bright, open-concept layout highlighted by oak hardwood flooring, a well-appointed kitchen with stainless steel appliances, and a convenient powder room. The spacious living and dining areas open to patio doors that lead to a private backyard-perfect for relaxing or entertaining. Upstairs, you'll find three well-proportioned bedrooms and a full family bathroom. The unfinished lower level provides a great opportunity to customize the space to suit your needs. Close to public transit, the train, and all the shopping, schools, and amenities Barrhaven is known for. (id:53899)
2663 Priscilla Street
Ottawa, Ontario
Well maintained 72K+ income legal Duplex w/Basement in-law suite as 3rd apartment in charming neighborhood and short walk to Britannia beach, bike path all around and near new LRT train station. Fantastic opportunity for investor or owner to live in main level and rent other two apartments for extra income. Two separate driveways for 6 cars parking spots. Main floor and second floor have same layout with 1302 sqft living space each having hardwood flooring, 3 spacious bedrooms, 1 bath, large kitchen, and huge living/dining with large windows with ample natural light. Lower unit with 765 sqft has 2 bedrooms, kitchen, bath, living area. Coin operated washer/dryer in basement. Main level features a new bathroom with a walk-in glass shower, quartz counters and floors, and a brand-new kitchen with upgraded cabinets, flooring, and countertops. This property is carpet free and have access to fully fenced large backyard with plenty of green space to enjoy outdoors. This property received a complete upgrade with a $50K+ renovation in 2023-2025. It now features two new gas furnaces, two new central air conditioning units, two new hot water tanks, and a new roof, and an additional added new driveway. Walking distance to all amenities, transit, backing to (Britannia Plaza farm boy, shoppers, quicky, restaurants, pharmacy, banks) and quick access to Highway 417. This is a solid investment opportunity having three apartments with eight bedrooms in a fantastic location! Call to book showing. (id:53899)
0 Bandy's Road
Mcnab/braeside, Ontario
Nice country building lot located on dead end road in country setting. Deep Lot backs onto Highway 17 with no rear neighbors. Basically flat terrain. Lot starts out higher with very gradual slope. McNab Public school is nearby and Highway interchange for future 417 expansion at Calabogie road close by for easy commute. Burnstown Beach, Calabogie Peaks and year round recreation all short drive away. Severance Consent granted new severed lot. Property is not yet assessed for property taxes. 24 Hours Irrevocable on all offers. (id:53899)
1399 Ellsworth Lane
Ottawa, Ontario
Welcome for this rare find leasing opportunity in Greely! Featuring versatile VM (Village Mixed-Use) zoning, this property opens up endless possibilities for business development. 1500 square feet in the basement with walkout door. This spacious property allows you to create a space tailored to your business needs. ample Parking is provided. Previously the lower level had a beauty salon. Don't miss out on this incredible opportunity to lease such a true gem that offers boundless possibilities. Show it today! (id:53899)
A - 1896 Featherston Drive
Ottawa, Ontario
ALL UTILITIES INCLUDED! This beautiful appointed 3-bedroom upper level unit offers the perfect blend of style, comfort, and unbeatable convenience. Ideally situated near CHEO, The Ottawa Hospital, schools, and major shopping destinations such as Ottawa Trainyards, Billings Bridge, and St. Laurent Mall, everything you need is just minutes away. With easy access to public transit, both the University of Ottawa and Carleton University are within close reach --- ideal for commuters and students alike. Inside, the unit features a modern open-concept kitchen with granite countertops, a large island, high-end stainless steel appliances, and ample cabinetry, flowing seamlessly into a bright dining and living area, ideal for relaxing or entertaining. Hardwood floors throughout add warmth and elegance. The unit also includes in-suite laundry and a sleek 4-piece bathroom for added convenience. Additional features include soundproofing and heat insulation. Offering comfort, style, and peace of mind - with all utilities included - this property delivers contemporary living at its finest. Don't miss this opportunity to enjoy a prime location with modern features, combining practicality and elegance. Tenants are in the process of moving, and the unit is easy to show. Rental application, Proof of income T4 or letter of employment with 3 month pay stubs, full credit report, and references are required. (id:53899)
6357 Perth Street
Ottawa, Ontario
Welcome to 6357 Perth! This beautifully crafted, newly built townhome offers (approx 1,656 SQF) of thoughtfully designed living space, including a spacious family room in the lower levelideal for a home theatre, games room, or family activities. This 3-bedroom, 3-bathroom home features a stylish and functional layout. The second level boasts an open-concept living and dining area with rich hardwood flooring, a modern kitchen with quartz countertops, a large island with breakfast bar, and sleek SS appliances. Step out onto the private balcony overlooking a tranquil pondperfect for your morning coffee or relaxing afternoons. The primary bedroom offers a generous walk-in closet and a bright 3-piece ensuite. A second full bathroom serves the additional bedrooms, and the convenience of upper-level laundry adds to the homes practicality. Located in a vibrant, family-friendly neighborhood, this home is close to parks, schools, and essential amenities. The attached two-car garage provides ample space for larger vehicles and additional storage. This is an excellent opportunity to own a move-in ready home in a desirable location. (id:53899)
