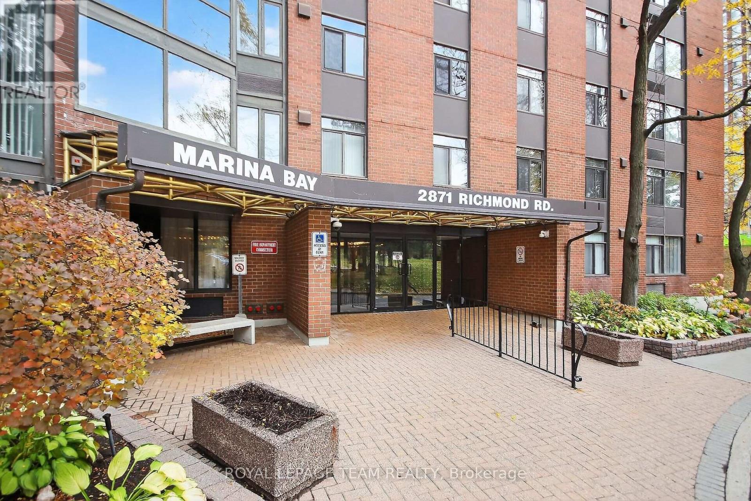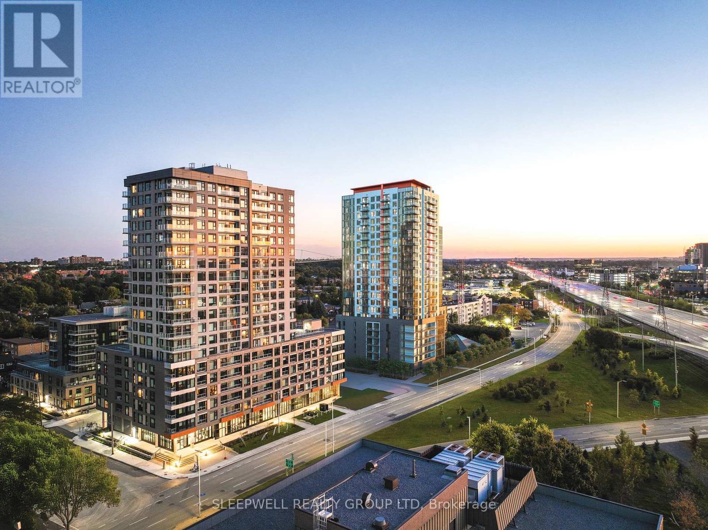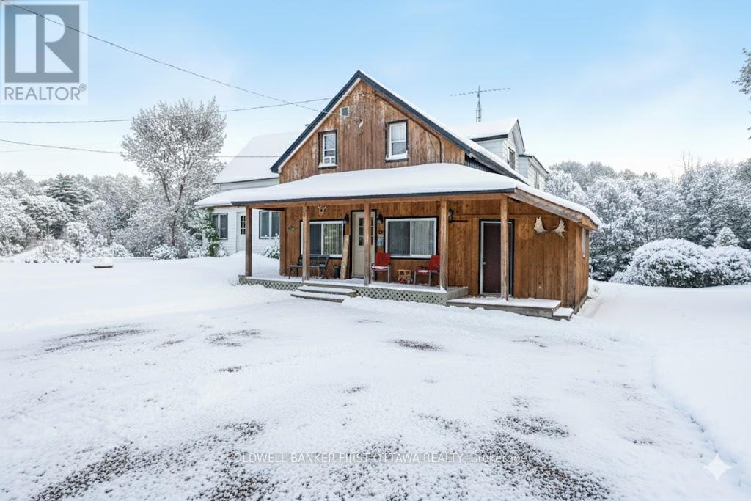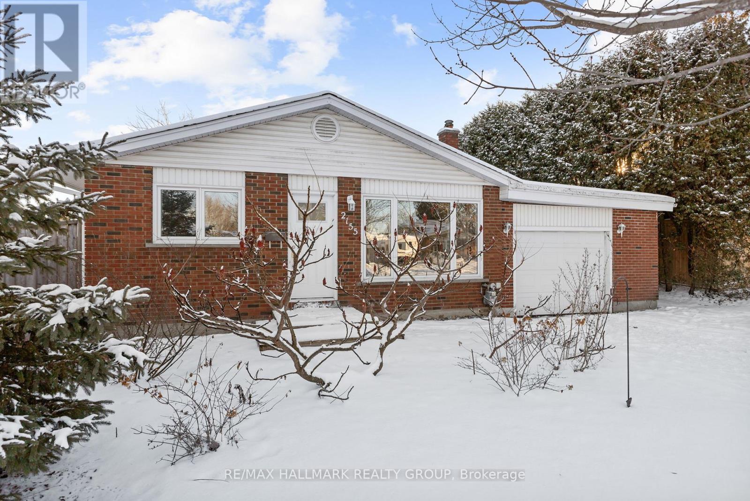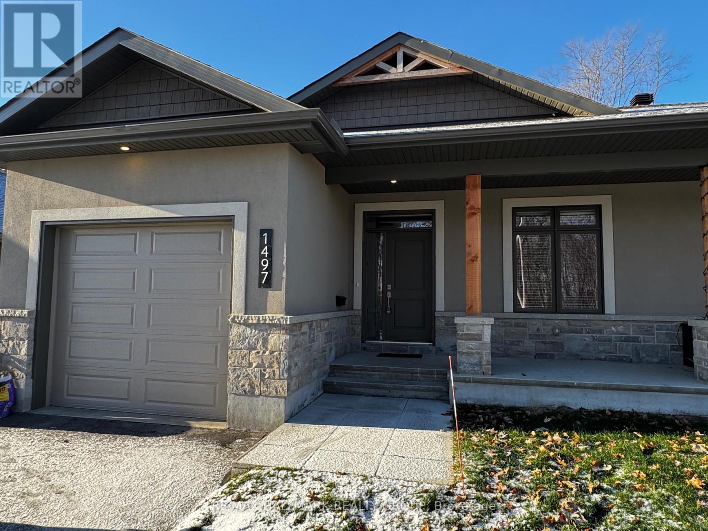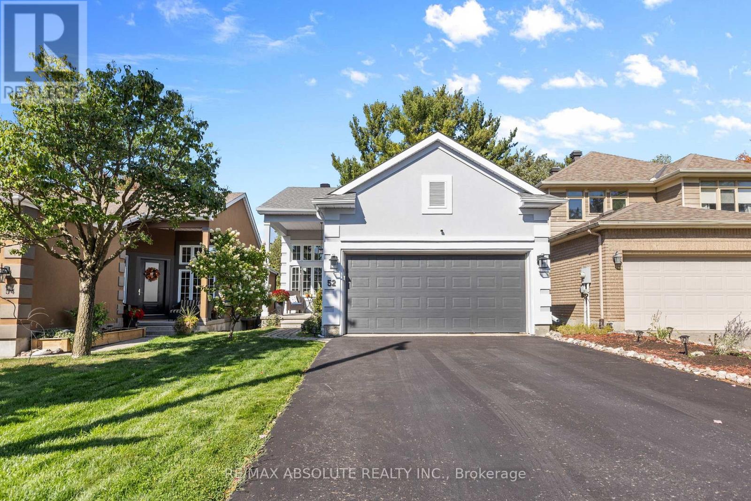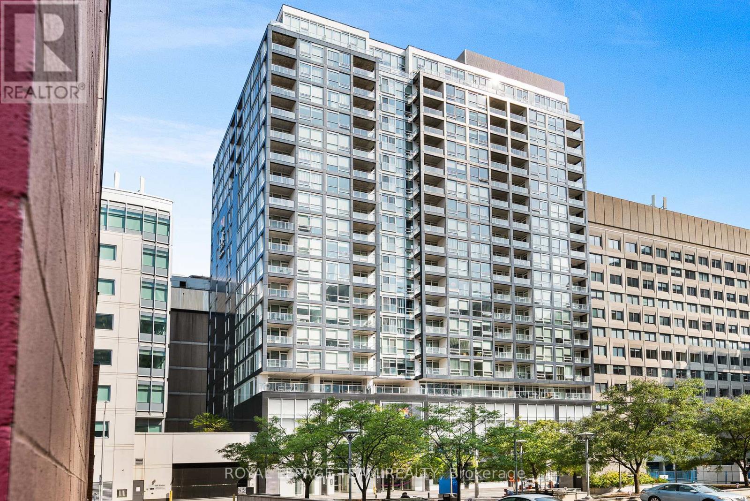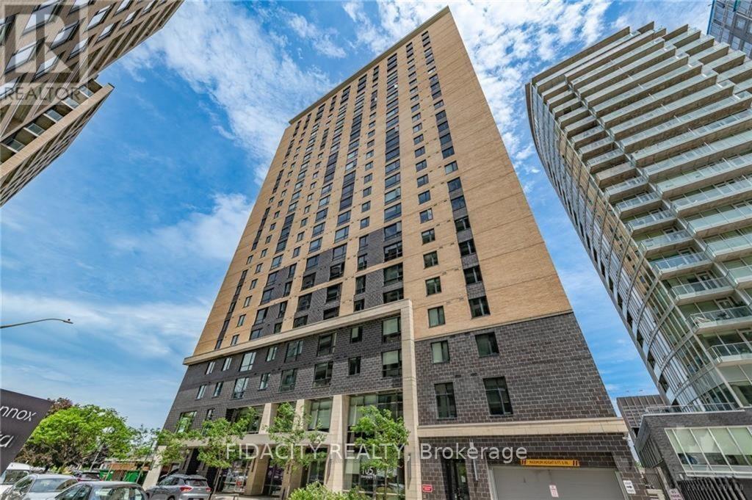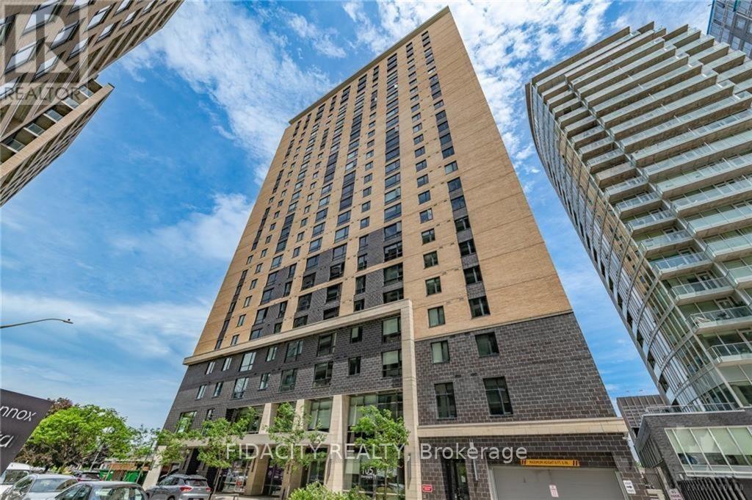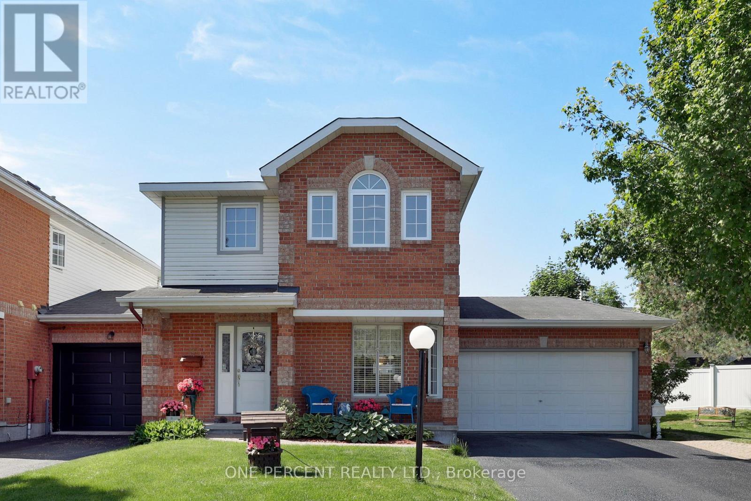1708 - 2871 Richmond Road
Ottawa, Ontario
Spectacular western view of the Ottawa River atop a rare penthouse offering, featuring numerous updates including refinished hardwood floors, elegant crown mouldings, a new Bathfitter tub, upgraded bathroom fixtures in both bathrooms, high baseboards, updated kitchen cupboards, stainless steel appliances, and spacious principal rooms designed for comfort and style. Both bathrooms and the kitchen feature durable ceramic flooring, adding to the home's practical appeal. The building offers wonderful amenities such as a beautiful outdoor pool, racquetball court, sauna, hot tub, party room, library, billiard room, fitness centre, and more, providing a resort-like lifestyle every day. Ideally located just minutes to Bayshore Shopping Centre, public transit, Farm Boy, grocery shopping, and the scenic Ottawa River, this penthouse combines convenience with wonderful flow. Underground parking and a locker are included, and the building itself is quiet, well-run, and offers an abundance of visitor parking. Make Marina Bay your next home. Some photos are virtually staged. (id:53899)
A014 - 1370 Carling Avenue
Ottawa, Ontario
This is the final opportunity to secure retail space at The Talisman, one of Ottawa's premier purpose-built rental communities, now offering two adjacent commercial units totaling 4,429 sq. ft. comprised of 1,501 sq. ft. and 2,928 sq. ft. which may be leased together for a flagship concept or separately to accommodate two distinct businesses. A 344 sq. ft. outdoor terrace for patio or activation space is available adjacent to the smaller retail space. With 1,000+ rental units across all buildings and over 2,000+ residents living directly onsite, this location provides an unmatched built-in customer base ideal for retail, service, wellness, or food and beverage concepts. The Talisman seamlessly blends modern living with vibrant ground-floor retail, offering strong visibility, high foot traffic, indoor/outdoor amenities, and ample visitor and resident parking. Located in Carlington with immediate access to Hwy 417 and surrounded by increasing residential density, this high-growth address ensures exceptional exposure and long-term success for your business. Each unit is separately metered for hydro and gas, with possession dates tailored to suit your build-out timeline. (id:53899)
1373 Flower Station Road
Lanark Highlands, Ontario
A Rare Opportunity, Two Homes on One Incredible Property! 1.144 acres. Discover a truly unique find, two spacious homes on one property, offering endless possibilities for multi-generational living, investment income, or your dream getaway! With 7 bedrooms in the main home and 5 in the second, this property is currently set up as a hunt camp that comfortably sleeps 18-20, but can easily be transformed into a fantastic in-law setup, Airbnb, or long-term rental. The main house features a welcoming kitchen complete with harvest style table, perfect for gathering family and friends. A cozy wood stove to warm those brisk fall days and snowy winter nights. Enjoy beautiful views of the pond from the front porch and direct access to the K&P Trail, a haven for ATV and snowmobile enthusiasts. Additional features include: Detached 2-car garage (rebuilt 20102012). Powered workshop attached to the house. Two large sheds/barns - ideal for hobby farming, chickens, ducks, or storing gear. Steel roof for low-maintenance durability. New propane furnace (2022) in the main house. All furnishings included move in or rent out immediately! Whether you're looking for a recreational retreat, a large family compound, or a dual-income property, this one has it all. Come explore the possibilities! (id:53899)
2155 Monson Crescent
Ottawa, Ontario
More than meets the eye! This deceptively spacious home offers four generous bedrooms and two full baths, perfect for families of all sizes. The updated kitchen is a standout featuring granite countertops and stainless steel appliances, including a stove with double oven. The adjoining dining area is ideal for everyday meals or entertaining. Gather in the sunfilled living room or enjoy family living in the bright and spacious family room. An additional versatile office/media/playroom with cork flooring is a bonus! The dedicated laundry room adds convenience, while the extra-wide garage with interior access provides ample storage and ease of entry. Outside, summer gardens enhance the curb appeal and the private backyard offers relaxation and lots of room to run and play. Ideally located just steps to the Ottawa River, enjoy boating, cycling, and scenic recreational pathways. This home is also a short walk to a wide choice of schools, including Ontario top-rated Colonel By Secondary School with its International Baccalaureate Program, and just minutes to downtown for an effortless commute. (id:53899)
1497 Flanders Road
Brockville, Ontario
Welcome to Rockford Forest, where modern living meets convenience. As you step through the covered porch, the open design welcomes you, offering captivating sightlines that stretch from the entrance to the rear of the home. The kitchen awaits with ample cabinetry, quartz counters, and generous island for your culinary adventures. Flowing seamlessly from the kitchen is the dining room and a cozy living room with vaulted ceilings, plus access to your rear covered deck. Into the primary suite, where a spacious walk-in closet & luxurious ensuite create a retreat within your own home. In the lower level, a finished rec room and plenty of storage await. The thoughtfully designed layout includes a bedroom and a 4-piece bathroom. In addition to these features, your rental experience at Rockford Forest includes the added convenience of snow removal and lawn care. These properties redefine modern living, offering a harmonious blend of functionality, style, and hassle-free maintenance. (id:53899)
52 Stonecroft Terrace
Ottawa, Ontario
ONE OF A KIND on the Kanata Golf Course! Incredible views from your private backyard that is complete with a balcony overlooking the mature trees, a perfect very easy to manage salt water pool (20 FT X 12FT) & a covered ALL cedar "Florida" space! This open airy home offers around 2800 square feet! of finished space (including lower level) An in law suite in the lower level would be a breeze to accommodate! The nice OPEN floor plan offers 10-foot COFFERED ceilings in the living room & dining room! NO carpet in this home, site finished hardwood on the main level & a luxury vinyl in the lower! The kitchen was JUST totally renovated (2024) with white shaker style cabinets, subway tile backsplash & a HUGE granite island with seating for 4 & built in cabinets! Easy access to the balcony from the kitchen that offers INCREDIBLE views of the golf course, glass railings so your view is not obstructed! A STUNNING floor to ceiling window in the kitchen has to be seen in person to really appreciate, it's breathtaking! GOOD size primary & walk in closet! The RENOVATED 5 piece ensuite offers a free-standing tub, oversized walk-in shower, 2 basins & granite countertops! The finishes are gorgeous throughout!! FULLY finished WALKOUT lower level, you do NOT feel like you are in a basement as this entire floor is very bright thanks to the LARGE windows & 2 sets of new patio doors! A large rec room, TWO additional bedroom, a room with built in kitchenette, a FULL bath with a WALK IN SHOWER. The backyard is an absolute oasis STEPS to shops, grocery, transit & so much more Kanata Lakes has to offer! Windows replaced in 2024 (most), Roof 2018, Ac 2018 & Furnace 2015, Pool 2023. TOTALLY turn key! (id:53899)
2103 - 199 Slater Street
Ottawa, Ontario
One of Ottawa's most sought out condominium buildings in the heart of downtown Ottawa - The Slater - boasts an elegant and modern design in a convenient location. Located up on the 21st floor, this unit features great views of downtown from its floor to ceiling windows, which also allows natural light to flow through the space. This studio style apartment offers a functional layout that makes great use of the space. Starting with a modern kitchen with stone counters, stainless steel appliances, cupboards, and an area for a breakfast bar or workspace. The unit also features a large, luxurious bathroom with spa-like features. The living room includes room for a couch and TV and leads into the bedroom area. The unit also features a private balcony with southern exposure. This building offers several high end amenities, including a full gym, theatre room, lounge, and a hot tub. With so much in walking distance (Excellent Walk Score), you have everything at your doorstep from Shopping to Transit, to High End Restaurants! This is an opportunity to take advantage of a great price, a great location, fantastic amenities, and ownership, all while experiencing the best of downtown living. Unit can potentially be offered partially furnished. Flexible closing date! (id:53899)
2315 - 105 Champagne Avenue S
Ottawa, Ontario
Welcome to Envie II! This bright 365 Sq Ft Studio Condo includes UNDERGROUND PARKING and offers modern finishes; exposed concrete features, quartz countertops and stainless steel appliances. Centrally located in the Dow's Lake/Little Italy area, steps from the O-Train, Carleton University, The Civic Hospital, restaurants, walking/biking paths & more. Perfect for students or young professionals. The building amenities include: concierge, a fitness centre, study lounges, penthouse lounge with a games area. This unit is being sold fully furnished. Condo fees include heat, a/c, water and amenities. (id:53899)
2911 - 105 Champagne Avenue S
Ottawa, Ontario
Welcome to Envie II! This bright 317Sq Ft Studio Condo includes UNDERGROUND PARKING and offers modern finishes; exposed concrete features, quartz countertops and stainless steel appliances. Centrally located in the Dow's Lake/Little Italy area, steps from the O-Train, Carleton University, The Civic Hospital, restaurants, walking/biking paths & more. Perfect for students or young professionals. The building amenities include: concierge, a fitness centre, study lounges, penthouse lounge with a games area. This unit is being sold fully furnished. Condo fees include heat, a/c, water and amenities. (id:53899)
1119 - 105 Champagne Avenue S
Ottawa, Ontario
Welcome to Envie II! This bright 525 Sq Ft, 2 Bed + 1 Bath Condo includes UNDERGROUND PARKING and offers modern finishes; exposed concrete features, quartz countertops and stainless steel appliances. Centrally located in the Dow's Lake/Little Italy area, steps from the O-Train, Carleton University, The Civic Hospital, restaurants, walking/biking paths & more. Perfect for students or young professionals. The building amenities include: concierge, a fitness centre, study lounges, penthouse lounge with a games area. This unit is being sold fully furnished. Condo fees include heat, a/c, water and amenities. (id:53899)
1516 - 105 Champagne Avenue S
Ottawa, Ontario
Welcome to Envie II! This bright 360 Sq Ft 1 Bed + 1 Bath Condo includes UNDERGROUND PARKING and offers modern finishes; exposed concrete features, quartz countertops and stainless steel appliances. Centrally located in the Dow's Lake/Little Italy area, steps from the O-Train, Carleton University, The Civic Hospital, restaurants, walking/biking paths & more. Perfect for students or young professionals. The building amenities include: concierge, a fitness centre, study lounges, penthouse lounge with a games area. This unit is being sold fully furnished. Condo fees include heat, a/c, water and amenities. (id:53899)
127 Bridlewood Drive
Ottawa, Ontario
Exceptional end-unit home featuring 3 spacious bedrooms and 2 bathrooms. Nestled on a Premium Lot surrounded by mature trees, this home offers privacy, tranquility, and a true connection with nature. Beautifully updated, the home now includes brand-new stainless steel kitchen appliances, a washer and dryer, and a new high-efficiency furnace (2025) for peace of mind and comfort. Three newly installed windows further enhance the abundance of natural light that flows through the open-concept living spaces. The fenced backyard provides the perfect private retreat-ideal for entertaining, gardening, or relaxing outdoors. With plenty of space, you could easily imagine adding a hot tub, pool, or even a Tiki bar for your own personal paradise. One of the older trees has also been safely removed to open up the yard while maintaining its natural charm. The kitchen features a central island and a cozy breakfast nook. DOUBLE GARAGE ensures privacy and additional storage. This quality home combines the best of modern updates, space, and nature. Don't forget to check out the FLOOR PLANS and 3D TOUR. Call your Realtor to book a showing today! (id:53899)
