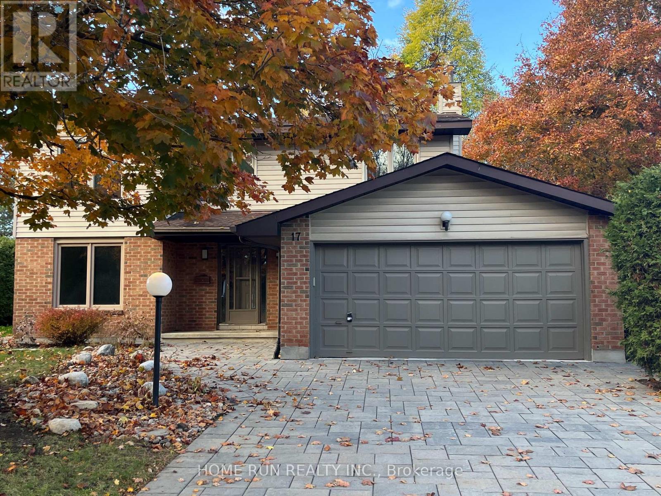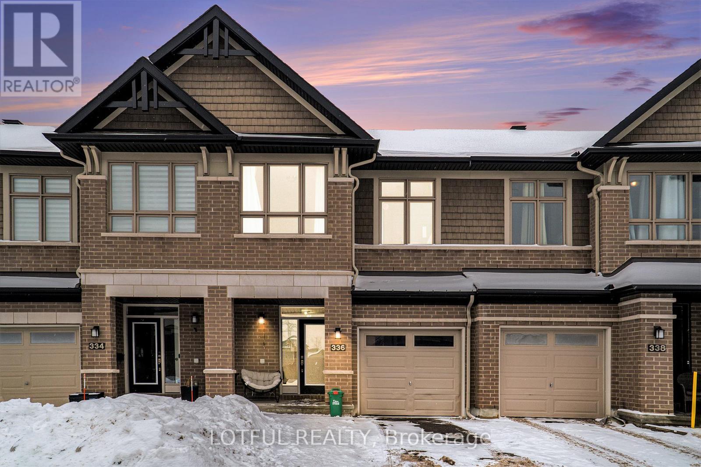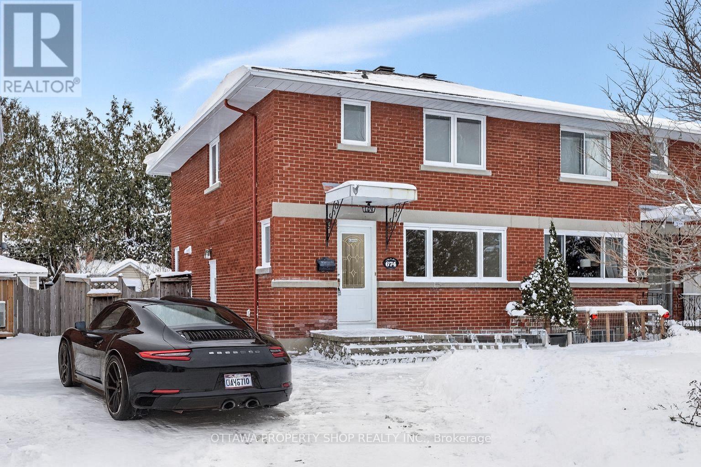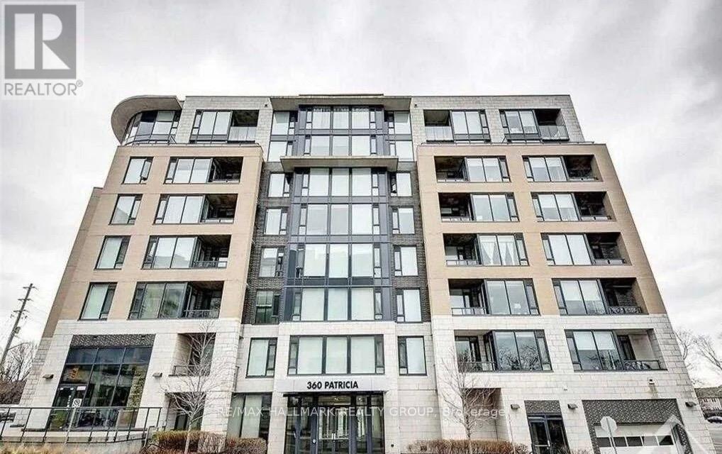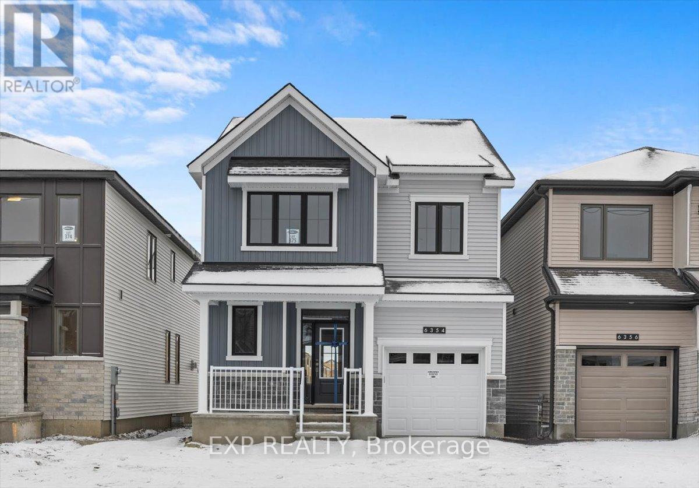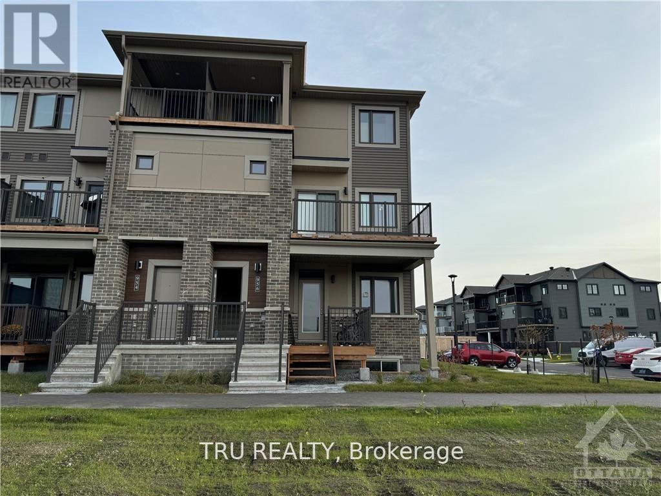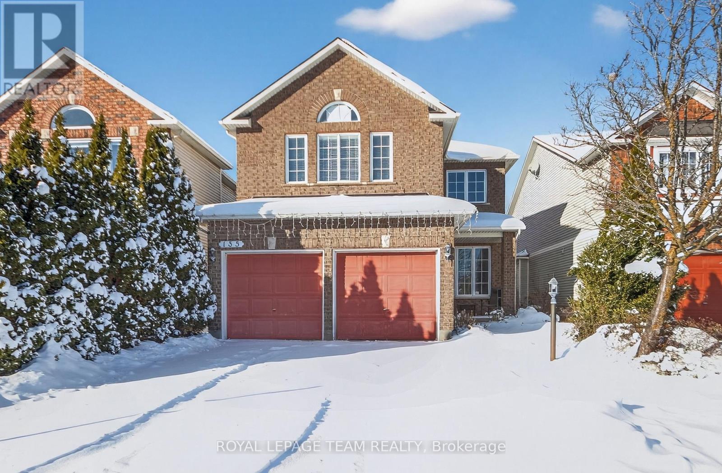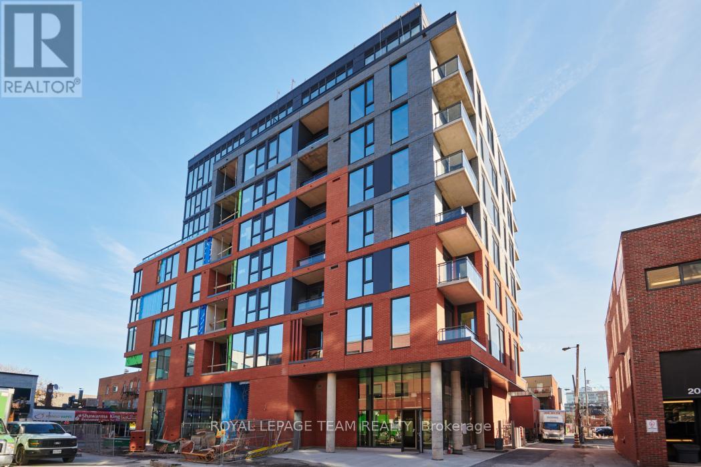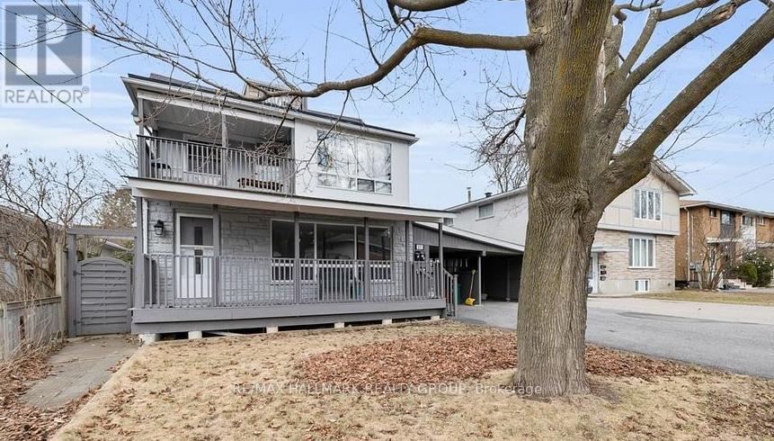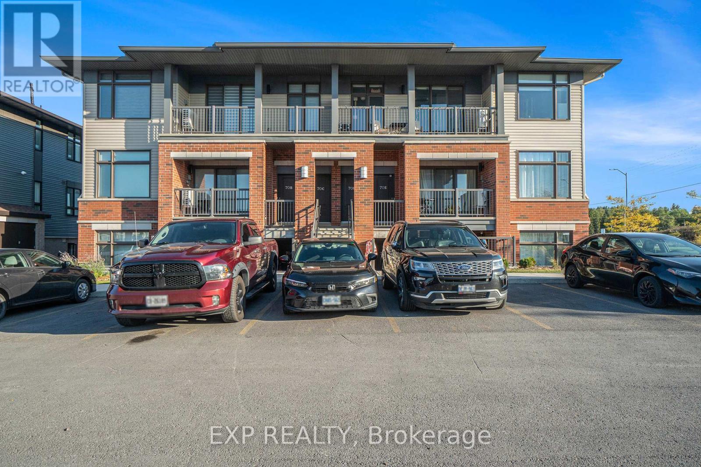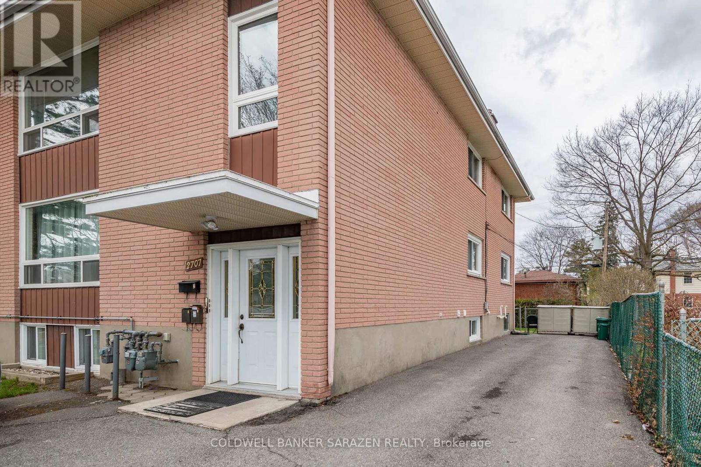17 Mcclure Crescent
Ottawa, Ontario
Welcome to your dream home in the heart of Kanata! This exceptional detached home has a meticulous, full-scale renovation in 2025, With 4 beds, 4 baths, and fully finished basement.Gourmet Kitchen features mordern cabinetry, quartz countertops, and a full stainless steel appliances. Main floor boasts bright dining room, spacious living room and enhanced lighting package with pot light. Relax in the cozy Living Room with large windows overlooking the private backyard.Upper level has 4 generous bedrooms, the Primary bedroom has ensuite w/ Glass shower stall and beautifully renovated bathroom. Three other bedrooms on this level share another fully updated full bathroom.Fully finished basement for extra room or play room.and a full bathroom, even plenty of storage.Large, private backyard - perfect for pets & kids.Updated features including new hardwood flooring, hardwood staircase and railing,fresh paint, modern light fixtures, new appliances,fully updated bathroom. Attached double car garage plus driveway parking for 4 cars.This beautifully maintained single-family home has been completely transformed with a comprehensive, high-quality renovation, offering you a pristine and stylish living environment without the hassle. Every detail has been carefully considered to create a seamless, move-in-ready experience.Nestled in the desirable kanata area, you'll enjoy the perfect balance of tranquility and convenience. Close to top-rated schools, parks, shopping plaza, public transit, major highways, restaurants. It's a friendly, established community perfect for families. Some photoes are virtually staged. ID, Credit Check, Employment Letter, Lease Agreement, References Required, Rental Application Required. (id:53899)
336 Rainrock Crescent
Ottawa, Ontario
Welcome to 336 Rainrock, a stunning 3-bed, 3-bath townhouse in the sought-after Trailsedge community. Designed for modern living, this home boasts an open-concept main floor with wide-plank hardwood flooring, soaring 9-ft and cathedral ceilings, and abundant natural light. The bright and airy living room features a cozy gas fireplace, perfect for relaxing evenings. The chefs kitchen is both stylish and functional, offering quartz countertops, a large island with a breakfast bar, stainless steel appliances, and pot drawers. Patio doors lead to a fully fenced (PVC) backyard. Upstairs, the expansive primary suite includes a walk-in closet and ensuite. Two additional bedrooms, a full bath, and a convenient laundry area complete the level. The finished lower level offers a versatile space ideal for a home theater, playroom, or gym along with ample storage and a 3-piece bath rough-in. Ceramic tile flooring enhances the entryway and all bathrooms. Freshly painted, Located within walking distance of Notre-Dame-des-Champs Elementary and Mer Bleue High School, as well as parks, shopping, and dining, this home offers the perfect blend of comfort and convenience. (id:53899)
674 Hastings Avenue
Ottawa, Ontario
Welcome to this elegant and impeccably maintained semi-detached two-storey residence, ideally positioned in the prestigious and established Alta Vista neighbourhood. Set on an exceptionally large lot, this refined home offers a rare combination of timeless charm, thoughtful upgrades, and an abundance of natural light throughout. The interior showcases beautifully refinished hardwood floors across all levels, complemented by fresh designer-inspired paint tones that create a bright, sophisticated ambiance. Expansive updated windows allow sunlight to pour into every principal room, enhancing the home's warm and inviting atmosphere. At the heart of the home, the updated kitchen impresses with sleek granite countertops, quality cabinetry, and a clean, functional layout perfect for both everyday living and elegant entertaining. The residence offers three generously proportioned bedrooms and two tastefully appointed bathrooms, providing comfort and versatility for families and professionals alike. The extra-large lot presents exceptional outdoor potential-ideal for private entertaining, gardening, or future customization. This rare feature adds tremendous value and lifestyle appeal in one of Ottawa's most desirable communities. Enjoy unparalleled convenience with close proximity to Ottawa's major hospitals, schools, shopping, parks, and public transit, all while being nestled in a quiet, tree-lined neighborhood known for its enduring appeal. Move-in ready and beautifully updated, this bright and stylish home delivers exceptional value, location, and lifestyle. A truly outstanding opportunity in Alta Vista. (id:53899)
618 - 360 Patricia Avenue
Ottawa, Ontario
Stylish one-bedroom condo located in the heart of Westboro! This bright unit features hardwood flooring throughout, a well-designed open layout combining the kitchen and living space, a central island for added functionality, and expansive windows that allow for plenty of natural light. Step out onto your private balcony and enjoy city views with your morning coffee.The building offers an exceptional selection of amenities, including a BBQ area overlooking the Gatineau Hills, a fitness centre, sauna and steam rooms, yoga and Pilates studio, theatre room, party room and MUCH MORE! Bicycle storage and a dedicated storage locker are included. Parking is available for rent for an additional $120 per month. Enjoy the convenience of being moments from popular restaurants, shops, cafés, Westboro Beach, transit, and nearby cycling paths in this vibrant, walkable neighbourhood. Storage and Bike Rack locker numbers: Level A unit #38 and Level A unit #62. Book your tour today! (id:53899)
373 River Landing Avenue
Ottawa, Ontario
YOUR NEW LIFESTYLE AWAITS: Turnkey Luxury in Half Moon Bay Under $900K! Stop dreaming and start living! Welcome to 373 River Landing Avenue, a spectacular, turnkey executive home where every detail has been thoughtfully designed for modern luxury and effortless living. At over 3,000 sq.ft. of finished space (including basement w/ full bathroom), a double garage, and a finished backyard oasis, this home presents a non-negotiable value. The moment you step inside, you feel the quality. The main level offers unparalleled flexibility, featuring a sun-drenched home office or guest suite, a formal dining space, and an open-concept living area built for flawless entertaining. Create memories in the gourmet kitchen, boasting quartz, stainless steel, and a custom wine rack, all flowing to the cozy family room with a gas fireplace.Upstairs, the home transforms into your private sanctuary. Discover four generous bedrooms, including a truly luxurious primary retreat with a spa-like 5-piece ensuite and walk-in closet. The versatile loft/den is an ideal study zone or upper-level media room, complemented by convenient second-floor laundry. Beyond the interiors, the professionally landscaped backyard is ready for summer evenings, complete with stonework, a stunning gazebo, and a pergola. Nestled on a quiet, family-friendly street, you are steps from the Jock River, parks, and all of Barrhaven's amenities. This is more than a home; it's a completely finished, low-stress luxury lifestyle ready for you to enjoy. Move in, unpack, and relax. Book your showing for this rare gem today! (id:53899)
6354 Ottawa Street
Ottawa, Ontario
Be the first to live in this BRAND NEW 4Bed/3Bath detached home in Richmond Meadows! Mattamy's popular model, the magnificent 2178 sqft Wintergreen. The Open concept main floor boasts hardwood flooring and 9' ceilings throughout. Electric fireplace in living room. Cozy eat-in kitchen features quartz countertops, backsplash, loads of cabinets and an island. Patio door access to the backyard floods the kitchen with natural light. Huge living room is the perfect space to entertain guests. Primary bedroom with walk-in closet and ensuite with glass shower enclosure. Secondary bedrooms are a generous size. The laundry room & a full bath complete the 2nd floor. Rough-in lower level.This home is Energy Star rated. Your dream home awaits! (id:53899)
956 Chapman Mills Drive
Ottawa, Ontario
Almost brand new! A 3 bedrooms, 1.5 Bathrooms upper unit townhouse, full of upgrades with 1 surfaced parking! Carpet free, with beautiful luxury laminate flooring all over the house! Modern kitchen with plenty of cupboards and upgraded quarts counter tops, side windows, and a large size terrace to enjoy the outdoors in the good season. Cozy living-dining area are surrounded with big windows to allow lots of natural light pouring in. 3 bedrooms on the upper level, one of them has a private balcony! Very convenient laundry on the upper level next to your bedrooms! This home is move-in ready! Great location with a walking distance to schools, parks, and grocery stores, with good public transit! It will not last. (id:53899)
135 Stoneway Drive
Ottawa, Ontario
Welcome to an elegant and exceptionally maintained residence in sought-after Barrhaven East/Davidson Heights. Offering four bedrooms, four bathrooms, and thoughtfully designed living spaces, this home provides a refined rental experience in a premier family community. The main floor features a spacious family room with a cozy fireplace, ideal for relaxing evenings, along with a separate dining and living area-perfect for hosting gatherings or enjoying quiet family meals. The large eat-in kitchen is the heart of the home, offering abundant counter space, a generous island, andstainless steel appliances to make meal prep a breeze. Upstairs, the primary suite impresses with its vaulted ceiling, two closets (including a walk-in), and a private 4-piece ensuite bathroom with a relaxing soaker tub. Three additional bedrooms provide plenty of space for a growing family, guests, or a home office. The lower level offers exceptional flexibility, featuring a wet bar, a 2-piece bathroom, a double-sided fireplace, and room for an office or possible 5th bedroom. A spacious rec room area provides endless possibilities-movie nights, a home gym, playroom, or hobby space.Situated in a convenient and family-friendly location, this home is close to top-rated schools, parks, shopping, transit, and everyday amenities. It's the perfect place for families seeking comfort, convenience, and community. A truly wonderful home in a fantastic neighbourhood-don't miss your chance to make it yours! Flooring: Hardwood, Flooring: Laminate. (id:53899)
610 - 10 James Street
Ottawa, Ontario
Heat, AC, Internet, and Water Included in Rent! Experience urban sophistication with the sleek junior one bedroom w/den suite at James House, a sanctuary in the heart of Centretown. This boutique condo offers elegance within a 9-storey brick and glass mid rise by RAW Design. Inside, exposed concrete ceilings and floor-to-ceiling rolling doors evoke modern sophistication. The kitchen features engineered stone countertops, stainless steel appliances, in unit laundry, and sleek finishes. Vaulted ceilings and well-scaled living space provide an airy, open feel. Steps from the best of Centretown amenities, enjoy restaurants, shops, quick transit, grocery, and much more. From the rooftop pool to the Unison-designed lounge, and convenience at your fingertips, James House offers urban living at its finest. (id:53899)
833 Maplewood Avenue
Ottawa, Ontario
ALL THE UTILITIES AND PARKING IS INCLUDED - 3 bedroom apartment on main floor of house, located in family neighbourhood in West Ottawa. Access to public transit and close to schools, shopping, entertainment, & amenities. 4 appliances and large lot plus deck. rent for the second year will be 2550. (id:53899)
H - 70 Jaguar Private
Ottawa, Ontario
Tucked Away In A Quiet Corner Of A Well-Kept Community, This Stylish 2-Bedroom, 2-Bathroom Condo For Rent Offers The Perfect Mix Of Privacy, Sunlight And Modern Design. Located On The Peaceful Rearside Of The Building With No Rear Neighbors, It Is A Serene Retreat Just Steps From Schools, Parks, Trails And Public Transit. Inside, The Open-Concept Layout Welcomes You With Upgraded Laminate Flooring And Large Windows That Fill The Space With Natural Light. The Kitchen Features Classic White Cabinetry, A Central Island With Breakfast Bar Seating And A Smart Flow Into The Living And Dining Areas Ideal For Both Entertaining And Everyday Life. The Primary Bedroom Includes A Walk-In Closet And Private 3-Piece Ensuite, While The Secondary Bedroom Sits Beside The Full 4-Piece Main Bath, Perfect For Guests, Family, Or A Home Office Setup. Painted In Neutral Tones, The Entire Unit Feels Fresh And Move-In Ready, Offering All The Style Of A New Build Without The Wait. Step Out Onto The Covered Balcony And Enjoy Your Morning Coffee Or Evening Wind-Down In Peace. With Included Parking, This Home Checks All The Boxes For Comfort And Convenience. Beyond Your Door, Enjoy A Location That's Truly Hard To Beat: Walking Distance To Public, Catholic, And French Schools, Nearby Parks And Trails, And A Tranquil Community Pond. Schedule A Private Viewing Today! (id:53899)
2707 Priscilla Street
Ottawa, Ontario
Ideal West End location near shopping, transit, and recreational areas. This brick Duplex with a large accessory unit well built and well maintained. Two 3 bedroom apartments and one 1 bedroom lower level in-law suite. Hardwood + ceramic floors throughout. Upgraded large front windows for unit 1 & 2 as well as the staircase windows 2020. Sewer line done 2020. 2 gas furnaces installed 2015, 3 gas meters with separately metered gas fire place in lower level unit. Third gas metre, gas fire place and bathroom flooring in basement unit done 2019. 3 sets of washing + dryers, one for each unit. 3 private lockers, 1 for each unit., Large backyard with shed for storage. Items in shed included in purchase including lawn mower. Ample parking for 5 vehicles. Walking distance to Britannia Park Beach, Ottawa River bike paths, grocery stores, and more. Some photos have been virtually staged. (id:53899)
