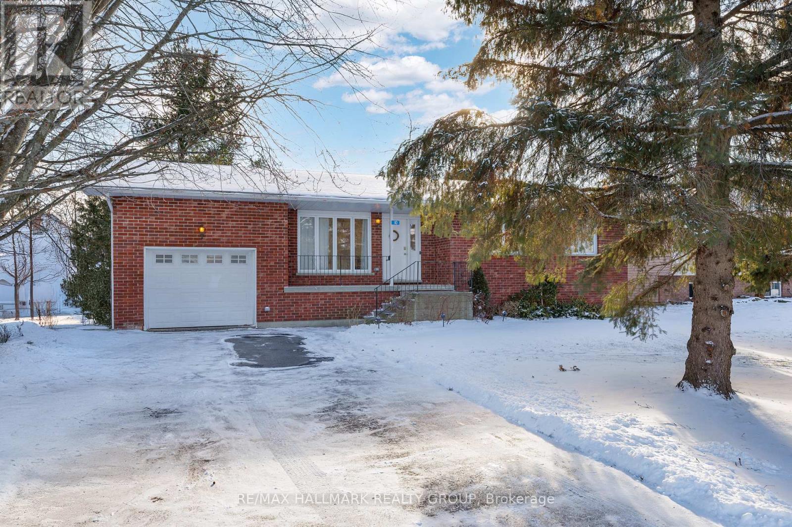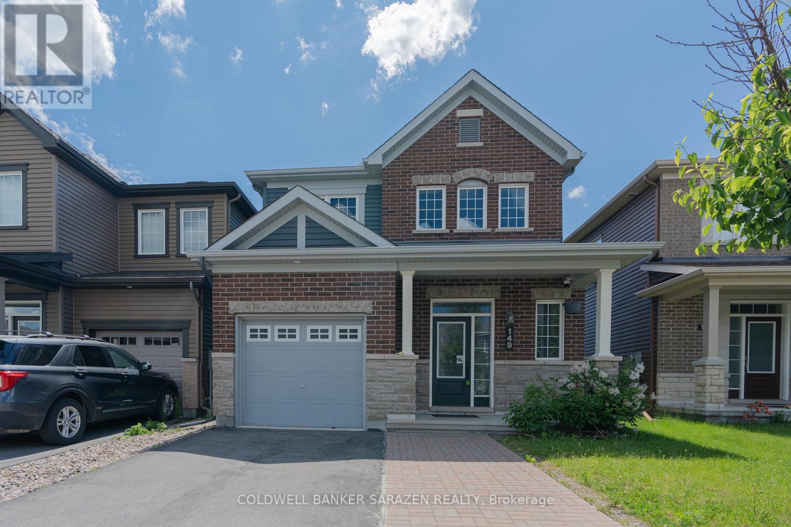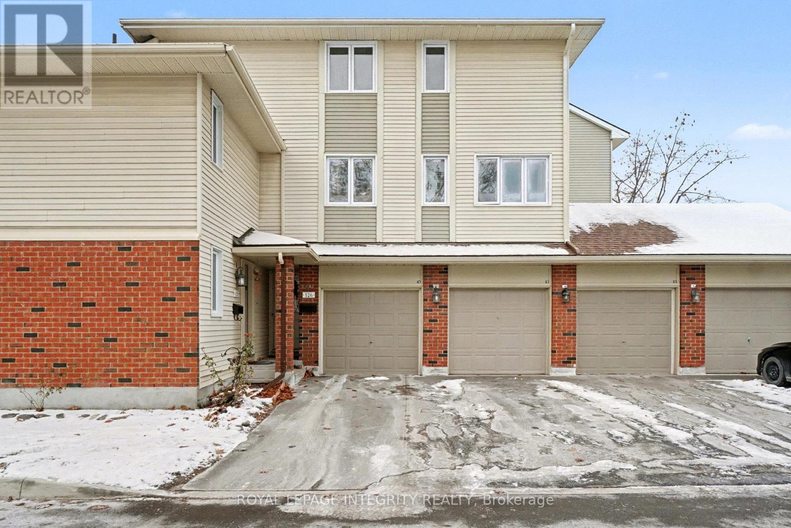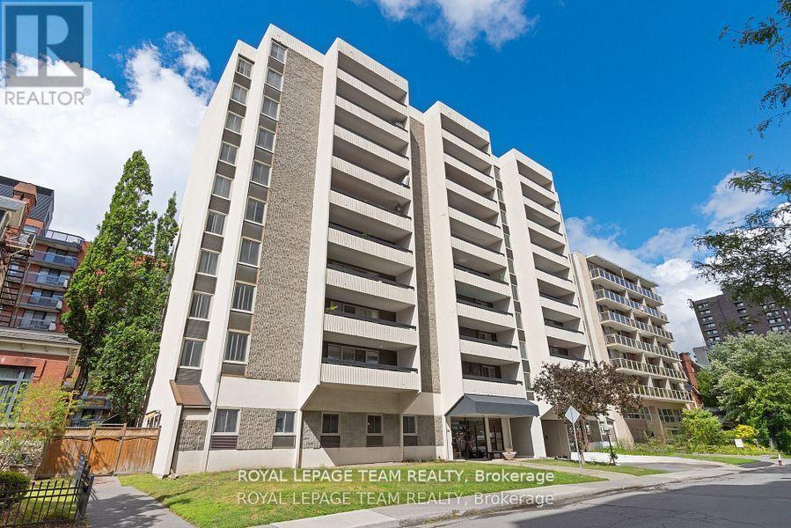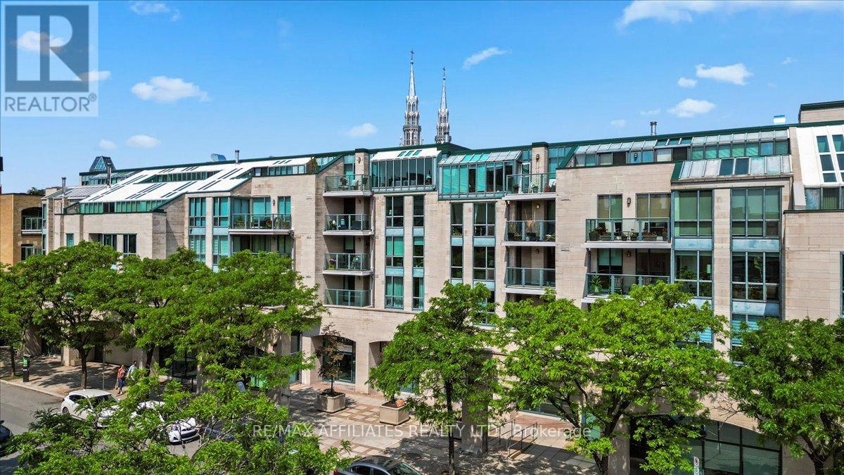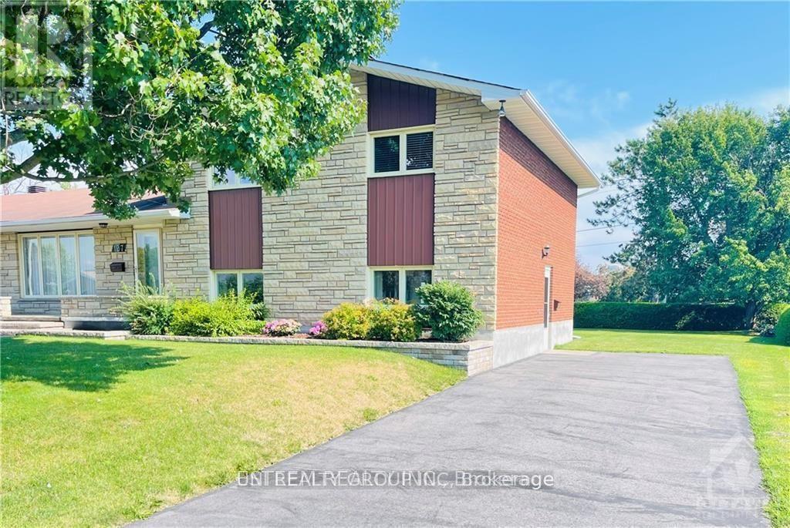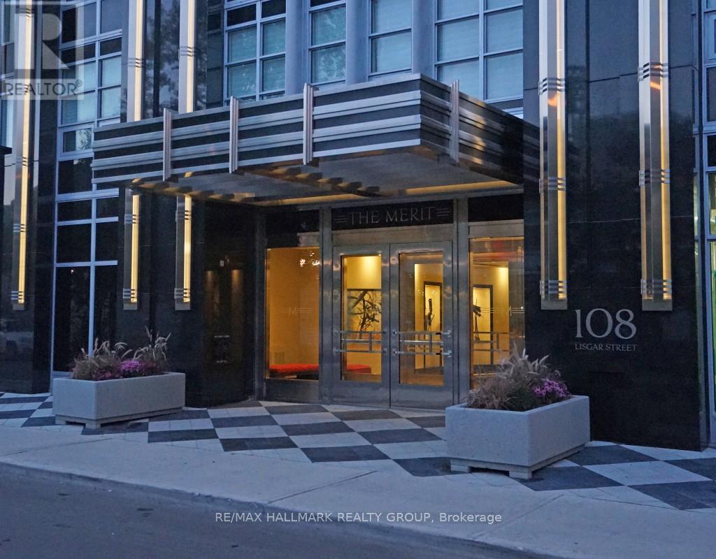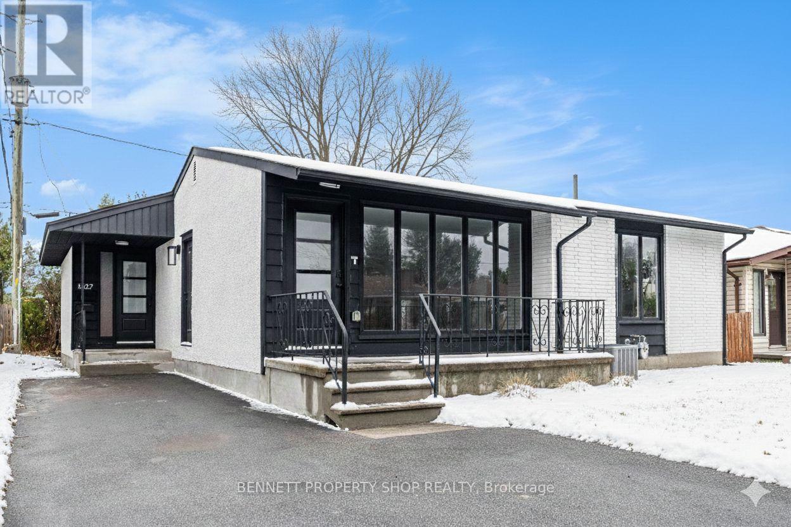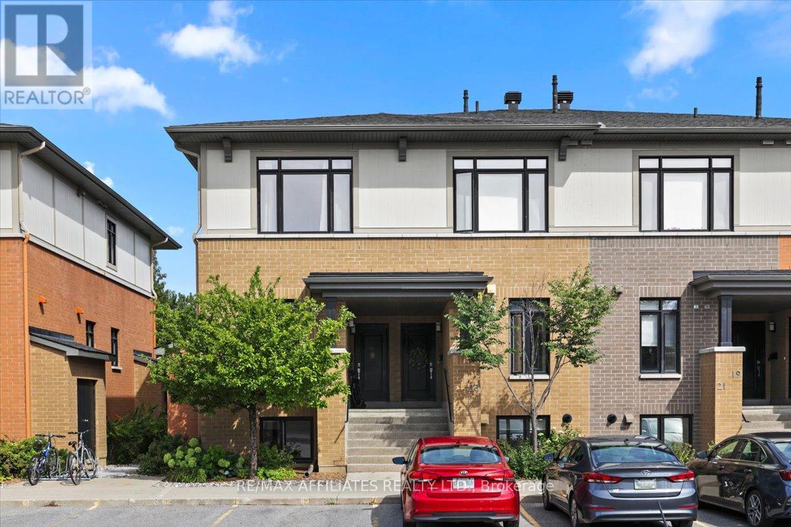10 Frederick Street
Lansdowne Village, Ontario
Welcome to 10 Frederick Street, a charming all-brick bungalow offering timeless curb appeal, an attached garage, and an incredible rear yard you'll fall in love with. Step inside to a functional, family-friendly floor plan beginning with a bright living room and flowing down the hall to three comfortable bedrooms. The spacious primary bedroom features its own 3-piece ensuite, accompanied by a full 4-piece main bathroom. Just off the living room, the kitchen and dining area provide an inviting space for everyday meals, with garden doors leading to the back deck-perfect for easy indoor-outdoor living. Tucked around the corner is a versatile flex space that can serve as a formal dining room, home office, play area, or cozy secondary living room. The lower level offers even more potential, with finished walls ready for your choice of flooring to complete a fantastic rec room. A fully finished bedroom adds convenience for guests, teens, or extended family.Outside, the private backyard is a rare find-tall trees on all three sides, an above-ground pool, and plenty of room to relax or entertain. Homes in this desirable area don't come up often. Enjoy being walking distance to schools and shops, with quick 401 access, just 30 minutes to Brockville and 15 minutes to Gananoque. Move-in ready with room to grow- this is one you won't want to miss! (id:53899)
149 Westover Crescent
Ottawa, Ontario
Located in the Acadia community of Kanata Lakes, this detached home offers three bedrooms, 2.5 bathrooms, one garage parking and two driving parking. The southwest-facing backyard brings in abundant natural sunlight. The main level features a combination of hardwood and tile flooring, creating bright, inviting living and dining spaces. The kitchen and family room are well illuminated, and there is an additional Den on the first floor that can function as a home office or an extra dining area.The second floor includes three bedrooms. The primary bedroom is equipped with a walk-in closet and a 4-piece ensuite. The two additional bedrooms are serviced by a shared 4-piece bathroom, which also includes a window for natural light. The property is within the school boundaries of Earl of March, All Saints, and Maurice-Lapointe. (id:53899)
49 - 128 Rushford Private
Ottawa, Ontario
Sun-filled end-unit 2-storey townhome with attached garage offering space, style and comfort! Step into a bright, spacious entrance that leads to an inviting main floor with updated kitchen cabinets, carpet free main floor and ceramic flooring, and a large living room with a charming wood-burning fireplace. Double French doors open to a well-sized dining room, perfect for family dinners and entertaining.Upstairs you'll find 3 generous bedrooms, including a primary retreat with 4-piece ensuite and walk-in closet. An additional 5-piece main bath on the second level adds extra convenience for busy mornings.The finished lower-level recreation room provides great extra living space - ideal as a playroom, media room, or cozy hangout. Efficient comfort is yours with high-efficiency baseboard heating and the bonus of being an end unit, offering extra light and privacy.Ready to move in and make it your own! 24 hour irrevocable on offers. (id:53899)
503 - 141 Somerset Street W
Ottawa, Ontario
Ideally located between Elgin Street and the Canal, this updated, freshly painted 2-bed, 2-bath condo offers functional living in the heart of the Golden Triangle. The open-concept layout features a stylish kitchen with stainless steel appliances, wood cabinetry, and an island, flowing to a sunny south-facing balcony. The spacious primary bedroom includes a wall of closets and 2-piece ensuite; the second bedroom works well as an office or guest room. Updated full bath with subway-tile tub/shower. This unit checks every box for convenience, including generous in-unit storage with a large storage room and a ground-level covered parking space. Condo fees include HEAT, HYDRO & WATER, plus access to top-tier amenities: an exercise room, rec room, meeting room, sauna, visitor parking, and bike storage. Steps to award-winning restaurants, shops, entertainment, and 650m to the LRT. A high-demand location offering excellent lifestyle and strong investment potential. New baseboard heaters and light fixtures 2024. Status certificate on file. (id:53899)
601 - 238 Besserer Street
Ottawa, Ontario
Experience urban living at The Galleria II, a Modern 590sf Condo Unit in great location with fantastic amenities! This 1 Bedroom Apartment features HARDWOOD Flooring in the Open Concept Kitchen, Living and Dining Room! Functional Kitchen with GRANITE Counters, Tile Back-splash, Island, and Stainless Steel appliances! Bright Living Area with access to the BALCONY which is south-facing filled with natural light and great view of St. Albans Church! Bedroom offers Berber Carpet and plenty of closet space! Stylish 4P Bathroom with Ceramic Flooring, GRANITE Vanity Counter and Tiled Shower/Soaker Tub! Enjoy the convenience of IN-UNIT LAUNDRY! Storage Locker Included! This Building offers an INDOOR POOL, Exercise Room, Kitchen/Party Room and Patio! Walking distance to the Byward Market, Canal, Transit, Ottawa University, all amenities and the beautiful downtown of Ottawa! The photos were taken before the tenants moved in. (id:53899)
308 - 15 Murray Street
Ottawa, Ontario
Community feels in Downtown Ottawa! This Four-Storey charming condo building is built to last in one of Ottawas most historic regions. Upon entering the unit, you are welcomed by a bright and simple layout. Leading into the highly functional U-shaped kitchen, you have a raised bar with dark granite durable counters, light subway backsplash, stainless steel appliances and crispy white cabinets surrounding the double-basin sink and cooking space. This stands center nearing the ideal in-unit laundry nearing the front oversized closet space. Flow into the open and sun-lit living and dining area with a natural gas fireplace angled off of the glass door, balcony access. The 4-piece bathroom has a focal piece vanity with a gooseneck faucet on a gold vessel sink and a luxury feel with heated flooring. King-sized possibilities in the main bedroom with deep double closets .This location has it all. Top-rated schools nearby, raving eateries, coffee shops & pubs, Rideau Centre Mall, Embassies and Museums, Major Hill Park, NAC and Byward Market. An inviting private lifestyle for all. Underground Parking + Storage + Central Air + In-Unit Laundry. (id:53899)
127b Centenaire Avenue
Russell, Ontario
Good maintained 1 bedroom in-law suite nestled on an oversized lot in the family-friendly community of Embrun. This home offers a laundry room and provides inside access to the in-law suite. The ground level 1 bedroom in-law suite features a kitchen with eating area, living room, bedroom & bathroom with separate hydro & laundry, plus its own driveway.Flooring: Hardwood, Flooring: Carpet W/W & Mixed. Located in the heart of the village just a few steps from schools, parks and more. (id:53899)
Unit 32 - 5620 Rockdale Road
Ottawa, Ontario
New Listing in Vars - Fully Renovated Home with Double Garage! Welcome to this beautifully renovated 2-bedroom home, ideally located in a quiet and peaceful neighbourhood of Vars. This move-in-ready property sits on a spacious lot and offers impressive upgrades throughout, including new flooring, fresh paint, modern light fixtures, and a gorgeous redesigned kitchen featuring butcher-block countertops, two-tone cabinetry, and a large center island. Enjoy an open-concept living area filled with natural light, a stylish 4-piece bathroom with a new vanity and tub/shower combo, and a convenient laundry area with direct access to the backyard. Both bedrooms are generously sized and freshly updated. Outside, you'll find a rare oversized double garage, perfect for vehicles, storage, or hobby space, along with a detached 11.8 x 7.2 ft shed for even more storage. The large driveway offers ample parking, and the treed surroundings provide added privacy. This turnkey home is perfect for downsizers, first-time buyers, or anyone looking for peaceful country living just minutes from town. $643.00/Monthly fees includes land lease, Garbage Removal, road maintenance & taxes. (id:53899)
404 - 108 Lisgar Street
Ottawa, Ontario
Peaceful 1 Bedroom/1 Bathroom + Den available immediately in the Merit, an elegant Art Deco inspired building built in 2014 by Charlesfort and designed by Barry Hobin Architects. This open concept North facing unit offers treetop views over the stone heritage buildings at City Hall and the hustle and bustle of Elgin Street is one block away. This smart design offers a spacious living area and a flexible layout to suit many different needs. The den can double as a bedroom and is tucked away at the back of the unit enclosed by floor to ceiling opaque rolling glass doors. The main bedroom may be opened up to extend the main living space by two large doors or kept closed for privacy. The well laid out and efficient kitchen offers great counter space, lots of storage, granite counters, a double sink, and bar seating overlooking the living & dining area. This suite also features a balcony directly off the main living space, in-unit laundry, storage locker and one parking spot in the heated garage complete with your own EV charger! Maple hardwood flooring throughout. Building amenities include a workout room, guest parking and a well appointed rooftop terrace with common BBQ's and a spectacular view across Ottawa. This A++ location is walkable to all downtown has to offer including Parliament Hill, Ottawa City Hall, the Supreme Court, and the NAC. There's also a great Farm Boy a few blocks away and countless cafes and restaurants along Elgin. This is a non-smoking building including private balconies and all common areas. Rent includes heat, water, hot water tank and 1 parking space. Hydro & internet not included. (id:53899)
1327 Avenue S Avenue
Ottawa, Ontario
This fully renovated bungalow with secondary dwelling, located in one of the city's most convenient areas, is a turnkey gem for investors or homeowners seeking dual-income potential. The Upper unit was totally renovated from top to bottom in September 2025, including brand-new floors, Bathroom, Lighting, Stainless Steel Appliances, Quartz Countertops The lower unit, completed in 2022, also features three bedrooms, 2 Walk-in Closets, full bathroom with tiled stand-up Shower, and a separate entrance for privacy. Both units showcase durable luxury vinyl plank flooring, modern kitchens with quartz countertops, stainless steel appliances, and stylish tiled backsplashes. Strategically situated, the property is steps from the LRT and St. Laurent Mall via an underground tunnel, with easy access to the Queensway in both directions. With close proximity to Train Yards amenities, Parliament, CSIS, and Ottawa University, its one-of-a-kind location makes the property ideal for commuters. The backyard has been recently landscaped with fresh topsoil, sod, and mulch, enhancing curb appeal. With two separate hydro meters, the home easily generates $5000+/month plus hydro, offering significant returns for investors or the opportunity to pay off a mortgage in half the time. The upstairs unit is vacant, and downstairs tenants are set to move out by Novembers end, allowing you complete vacant possession. A comprehensive upgrade list is available for serious buyers, showcasing the meticulous care put into this income-generating property. 3 bedrooms above grade and 3 bedrooms below grade. Some photos are digitally enhanced. (id:53899)
3 - 23 Bergeron Private
Ottawa, Ontario
Exclusive 2 Owned parking! 2 bedroom, 2.5 bathroom walk-up style condo! Open concept main floor with 10ft ceilings, elevating the home experience. Large east-to-west-facing windows allow for ample natural light. The powder room is tucked away around the main entrance. Kitchen w/ granite counter tops, a white horizontal subway tile backsplash, stainless steel appliances, ample floor-to-ceiling cabinetry, complemented by a breakfast bar and Pantry. Open great room with ample space for hosting and entertaining, as well as dining and living areas. Patio doors onto a composite rear deck with a BBQ on a Natural-Gas Hook-Up. Both spacious bedrooms feature large closets and are designed for comfortable living. In-Unit laundry. Primary bedroom w/ a 3-piece ensuite w/ oversized vanity and glass shower. 4-piece main bathroom nearing secondary bedroom. Sought-after neighbourhood of Chapel Hill North near walking trails, dog park, transit, excellent schools, groceries and more. Built by award-winning Domicile. (id:53899)
267 Bridge Street
Carleton Place, Ontario
Break into the housing market with this GREAT INVESTMENT OPPORTUNITY IN THE HEART OF CARLETON PLACE! Or add this this TRUE brick century home to your portfolio that exudes charm while offering strong income potential. Set in a prime downtown location, this side-by-side duplex features two spacious units plus a third bachelor-style apartment, ideal for investors or those looking to live in one unit and rent the others. Unit 1 offers 3 bedrooms, 1 bathroom, a versatile loft space, and a private balcony. Unit 2 includes 2 bedrooms and 1 bathroom, both with generous living areas filled with natural light. The third bachelor unit is currently home to a reliable long-term tenant. Each unit has separate laundry. Major updates provide peace of mind: roof (2022&2023, $23,946), windows (2023, $20,318), new siding and insulation on Unit 3 (2022), renovated bathroom in Unit 1 (2024), kitchen upgrades including new counters in Unit 2 (2023). Over $40,000 in renovations and updates completed in 2025 alone! Electrical and plumbing have been updated, and four rebuilt decks and one balcony (2022-2024). Storage shed, and parking for up to six vehicles. Separate hydro and gas meters for easy management. A rare opportunity to own an incredibly well maintained, income-generating property in a thriving town, walking distance to shops, restaurants, and the Mississippi River. (id:53899)
