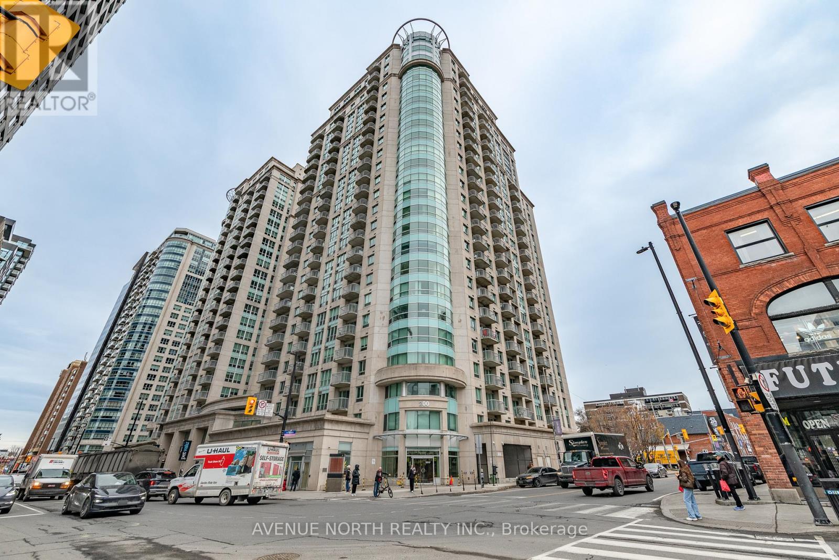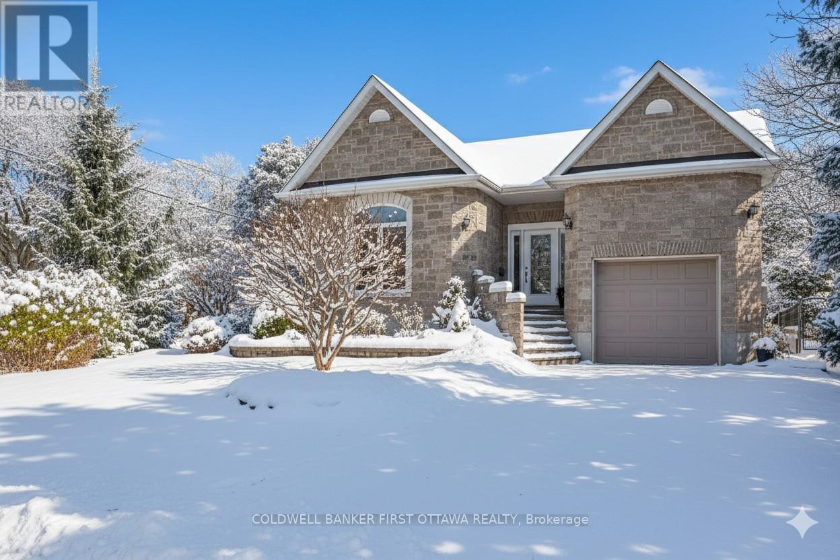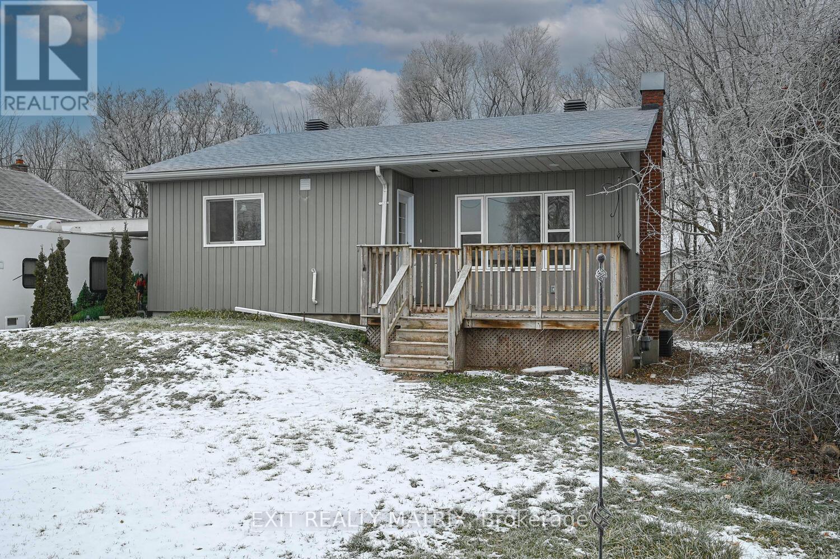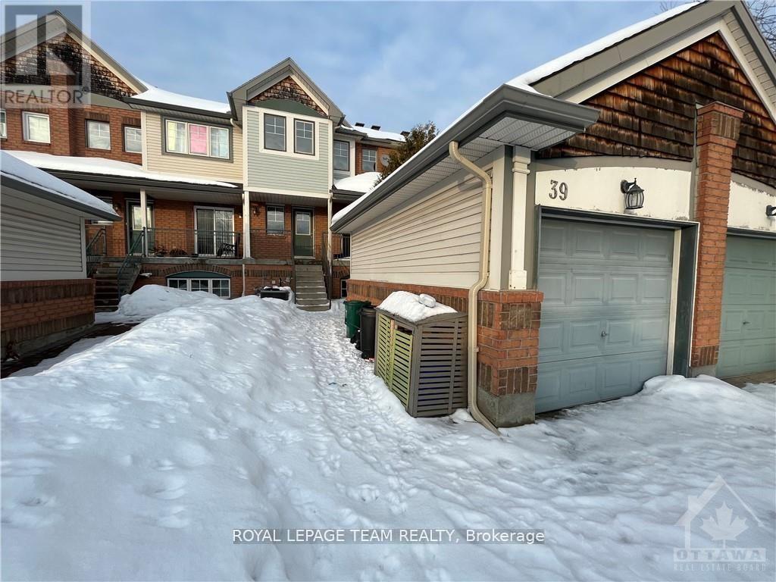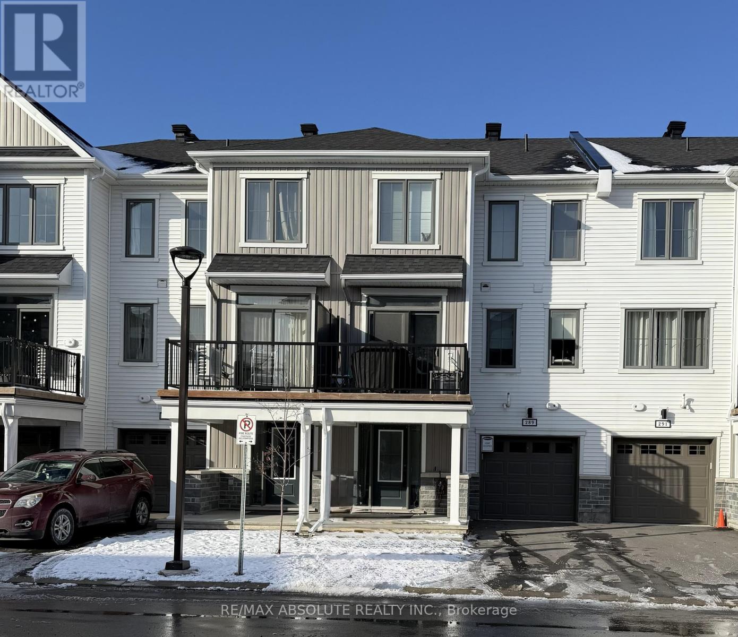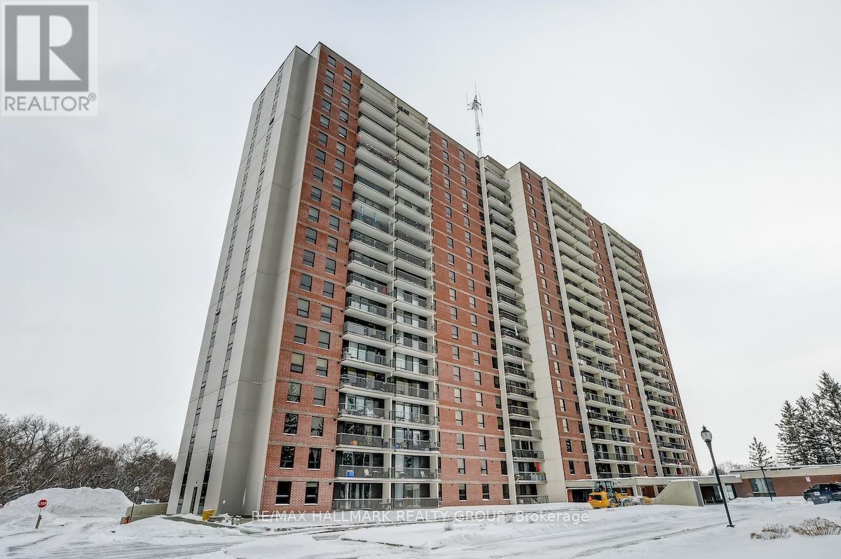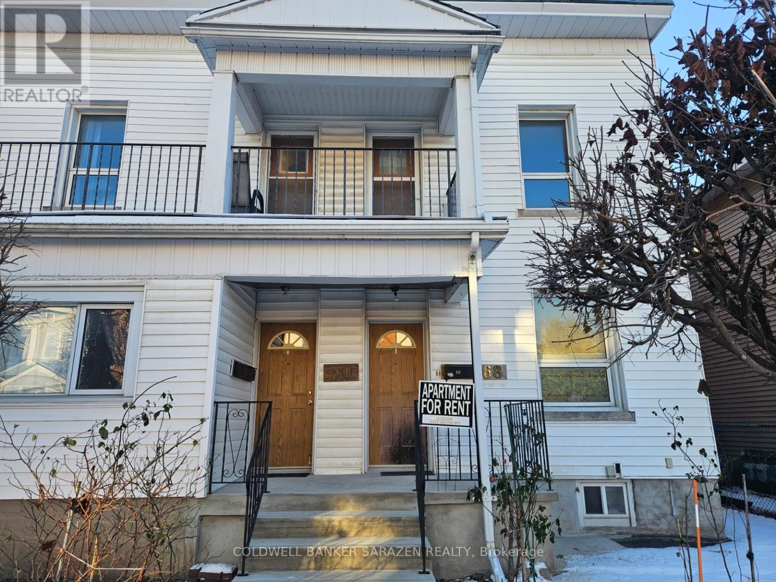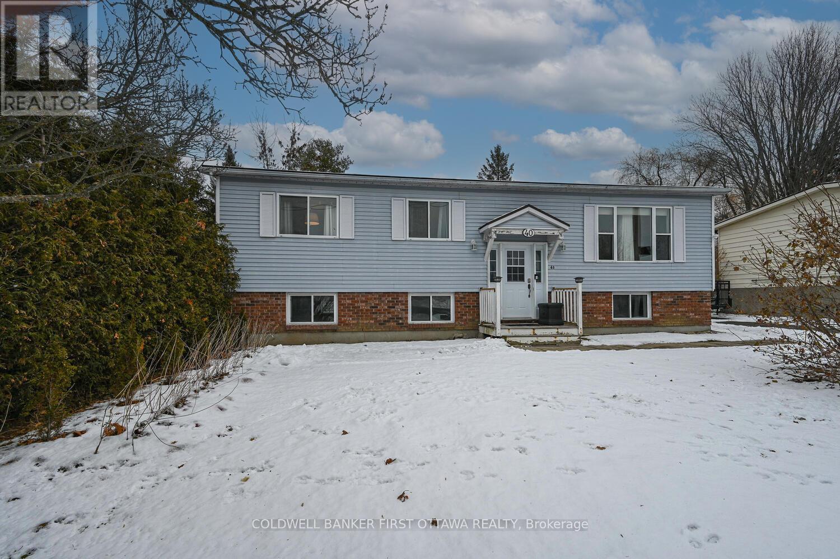2221 Circle Place
Ottawa, Ontario
Welcome to this well-maintained and spacious 4-bedroom, 2.5-bathroom detached home, perfectly situated on a quiet crescent surrounded by mature trees in the highly sought-after neighbourhood of Elmvale Acres. The main level is filled with natural light and offers generous living and dining areas centred around a cozy wood-burning fireplace. The gourmet kitchen provides excellent counter space and storage, while a versatile main-level bedroom/den and a large family room with access to a charming veranda add comfort and convenience. Upstairs, you'll find three well-sized bedrooms and a family bath, providing plenty of space for everyone. The finished lower level offers endless possibilities with a jacuzzi/hot tub and sauna. Step outside to a spacious deck and enjoy the beautifully private backyard, perfect for summer barbecues or children's play. This wonderful home blends comfort, space, and a prime location just moments from parks, schools, shopping, and transit. A rare opportunity in Elmvale Acres, ready for its next chapter. Don't miss the chance to make it yours! Roof 2020, Upper level windows 2010, Furnace 2010. (id:53899)
912 - 200 Rideau Street
Ottawa, Ontario
2-bedroom + den, 2-bath Meridian model offering 1,106 sq. ft. of modern, open-concept living. With two walls of floor-to-ceiling windows, this corner unit is filled with natural light and showcases hardwood, laminate, and ceramic tile throughout - no carpet. The kitchen features granite countertops, stainless steel appliances, and a convenient coffee bar area.Building amenities feature an indoor pool, two gyms, a private theatre room, a terrace with BBQs, and a party room. You can feel secure with a 24-hour front desk concierge and security. Only steps away from Ottawa U, LRT, Rideau Centre, Parliament Hill and the ByWard Market. Parking spot #15 (P2). (id:53899)
475 Moffatt Street
Carleton Place, Ontario
Opportunity knocks! Exquisite stone-faced bungalow with private in-law suite/apartment ideal for intergenerational living, retirees wishing to share their home with other retirees, young families starting out and those seeking investment opportunities. Situated on a lovely large landscaped lot in a newer area of Carleton Place, this home is close to schools, churches, shops, walking trails and even a nearby dog park. The home features both an attached garage plus a detached stone-faced garage with workshop area with lots of parking - perfect for hobbyists and car enthusiasts. The lower-level in-law suite/apartment has private entrance, is bright and inviting with large windows and garden views, granite kitchen counters and island, spacious living/dining area, large bedroom, full bathroom with shower, and has its own heating & cooling system. The light filled main-level is equally inviting with its impressive glass entry, arched open concept living and dining room and modern galley-style kitchen with quartz counters and built-ins where patio doors open to a private garden encircled deck ideal for entertaining and evenings under the stars. Primary bedroom has large walk-in closet and linen closet while the second bedroom provides space for guests or home office. The luxury bathroom has quartz vanity, large soaker tub and oversized shower with two shower heads. This home has many upgrades in recent years (full list of upgrades attached to this MLS) including all new exterior doors and triple glazed low-E argon windows, newer appliances throughout, radiant in floor heating in lower level bedroom and laundry room, upgraded smoke/fire protections, a filtration system to remove chlorine taste from town water, and a smart WIFI programmable irrigation system for the yard. Move in ready, offering you flexibility with quality comforts (id:53899)
7510 Roger Stevens Drive
Montague, Ontario
Welcome to this beautifully refreshed 2-bedroom home, set on a lovely 60' x 120' lot. The entire upper level has been thoughtfully redone, giving the home a warm, updated feel from the moment you walk in. The open-concept kitchen features a stylish backsplash, brand-new appliances, and a gas stove, creating an inviting space for cooking and gathering. The living and dining areas flow comfortably together, offering a bright and cozy atmosphere for everyday living. Outside, the spacious yard provides plenty of room to relax, garden, or play, and the attached garage adds extra convenience and storage. This charming property is an ideal fit for a single person, couple, or anyone looking to downsize into a move-in-ready home with modern touches throughout. (id:53899)
39 Thornbury Crescent
Ottawa, Ontario
Come visit this upper unit townhouse in Centrepointe! Excellent location near tons of amenities: Algonquin College, parks, shopping, groceries, easy access to highway and more. Basement unit with separate entrance from the rear is tenanted. Main level greets you with a flex room off the entrance which could be perfect for a home office, a kids play area or even a guest bedroom. Down the hall is the main living space with a cozy fireplace and access to a private balcony and a powder room. Upper level has a main bath, walk-in linen closet and 3 spacious bedrooms including the primary bedroom with a walk-in closet and ensuite. Laundry is in the basement. UTILITIES ARE SHARED WITH LOWER UNIT.(80% of utilities). The Garage share with basement tenant as an extra storage. Pictures take before the tenants moving in. (id:53899)
289 Anyolite Private
Ottawa, Ontario
AVAILABLE JAN 1ST. Upgraded and updated 2 bed + 1.5 bath, in desirable and family friendly Half Moon Bay. With a second level study, this Townhome is perfect for a small family, single resident or a couple. Large first floor entrance with laundry room and storage. Upgrades include white oak floors on the main level, upgraded kitchen and bathroom fixtures and quartz countertops.Bright and spacious open concept main floor kitchen with breakfast bar/great room and dining area. Access to balcony with over 100 additional sqft. Third floor opens to a study area perfect home office, spacious master with walk in closet and access to large shared bathroom. Second bedroom also large and bright. Large windows throughout creating a bright and spacious home. Extra deep single garage offering additional storage, or bike storage. All window treatments included. This popular community is close to some of Barrhaven's best schools, shopping, parks and transit. Credit score, rental application, proof of income with all applications. (id:53899)
411 Gerardia Lane
Ottawa, Ontario
Meticulously maintained and move-in ready, this modern 2-bedroom, 2-bathroom townhome is perfectly situated in Avalon West, one of Orleans' most desirable neighbourhoods. Offering a seamless blend of style, comfort, and functionality, it's an ideal choice for first-time buyers, downsizers, or Investors. The entry level welcomes you with a spacious foyer, convenient inside access to the garage, a laundry area, and plenty of storage. Upstairs, the bright and open second level features a modern kitchen with SS appliances, granite countertops, a breakfast bar, and direct access to a private balcony perfect for morning coffee or evening relaxation. The adjoining living and dining areas provide a versatile space for both everyday living and entertaining. On the top floor, you'll find two generous bedrooms, including a primary suite with a walk-in closet, alongside a full family bathroom offering both comfort and practicality. Located just steps from parks, schools and shopping. This townhome combines modern living with everyday convenience. Clean, stylish, and move-in ready, this home is a must-see! Some of the Photos are virtually staged. (id:53899)
16 - 414 Hillsboro Private N
Ottawa, Ontario
Welcome to this beautifully maintained, sun-filled upper end unit with 2 spacious bedrooms and 3 bath rooms nestled in the heart of sought-after Emerald Meadows. Bright and spacious, this home boasts full living and dining areas featuring a stunning south-facing picture window that frames tranquil views of open green space perfect for relaxing or entertaining in comfort. The stylish, upgraded eat-in kitchen offers ample cabinetry, modern appliances, and a cozy breakfast nook that opens onto a private balcony an ideal spot for morning coffee. Upstairs, discover what truly sets this home apart: two generously sized bedrooms, each with its own private en-suite bath. The primary bedroom is enhanced with a second balcony, providing a peaceful outdoor retreat. Thoughtful upgrades include new luxury vinyl plank flooring throughout (no carpet!), A/C (2020), stove (2019), washer/dryer and dishwasher (2018). One dedicated parking space is included, along with plenty of visitor parking in this well-managed, amenity-rich development. Conveniently located near shopping, transit, schools, and parks this is an ideal blend of style, comfort, and location. Flexible possession is available. (id:53899)
1005 - 665 Bathgate Drive
Ottawa, Ontario
If you're looking to downsize, here's a perfect unit for you. Opportunity to rent a 3bedroom, 2bathroom apartment in sought after Las Brisas. Tenth floor, east facing views with sunrises over the large balcony, do not miss this unit. Pristine condition; unit features fully updated kitchen and bathrooms. Good size open concept living room and dining area. Open kitchen with stainless steel appliances. Quartz counters including island w/ breakfast bar. Includes stools. Maintenance free luxury vinyl plank flooring throughout. Large primary bedroom with walk-in-closet and 2pc ensuite. Good-sized second and third bedrooms. Full bath w/ large walk-in shower. Building has plenty amenities including indoor pool, laundry, gym/sauna, party room. One underground parking space, and one storage locker. Rent is all-inclusive save for unit-only hydro. Close to transit. Mins to HWY 174, Gloucester/Blair LRT station, Gloucester Library, Costco, CSIS, CSEC, NRC, CMHC. (id:53899)
2 - 68 Spadina Avenue
Ottawa, Ontario
Immediate / flexible occupancy - Bright and spacious 1-bedroom unit on the 2nd floor in the heart of Hintonburg. This well-located apartment is just steps from the LRT stops, the Ottawa River, and many of the neighbourhood's best pubs, cafés, and restaurants, and is only a short walk from the Great Canadian Theatre Company.The apartment offers a generous, well-lit living space with no carpet in the unit, along with an extra-large kitchen that provides excellent storage and room to cook comfortably. Parking is included; however, the tenant is responsible for snow removal, and all utilities are included. (id:53899)
40 Fringewood Drive E
Ottawa, Ontario
This charming hi-ranch home offers 3+1 bedrooms on a spacious 65 x 100 ft lot, perfectly suited for investors or first-time buyers seeking space and a large lot. This bright home offers an open-concept living, dining, and kitchen area. A true chef's kitchen is beautifully updated with a huge island PLUS stainless steel appliances and loads of cabinetry and cooking space. Main floor layout as well offers 3 great sized bedrooms and an updated main bathroom showcasing sleek glass shower doors and modern finishes. All this is completed with a walk-out from the main living space that leads to a spacious covered patio overlooking the garden-an ideal retreat for morning coffee, evening relaxation or BBQ's in all seasons. The fully finished lower level includes a large recreation room with a cozy gas fireplace, an additional bedroom with huge walk in closet, and a 3-piece bath - offering flexibility for guests, extended family, or rental potential. With a generous rear yard that gardeners will love, and easy access to shopping and amenities in Stittsville, this lovely family home blends modern updates with functional living space, making it a smart choice for both homeowners and investors. Great value here! Updates include: Metal Roof 2013, Furnace/AC 2022, Kitchen 2021, Main Bath 2025 (id:53899)
659 Parkview Terrace
Russell, Ontario
Welcome to this exceptional detached home, perfectly positioned just steps from the tranquil community pond. Elegantly designed and impeccably maintained, this bright and inviting residence offers 4 generous bedrooms, 3.5 bathrooms, and a versatile main-floor office/den. The contemporary kitchen showcases stunning quartz countertops, premium finishes, and an effortless flow ideal for both everyday living and memorable entertaining. Sunlight pours through the home, creating a warm and sophisticated ambiance throughout. The primary suite provides a serene retreat with a beautifully appointed ensuite and his-and-her walk-in closets. A second bedroom also enjoys the convenience of its own private ensuite, while the remaining bedrooms share a spacious, well-designed full bathroom. The second-floor laundry room adds modern practicality to the home's thoughtful layout. The basement offers endless potential and awaits your personal vision. Located in a highly desirable area, this remarkable home combines luxury, comfort, and functionality in every detail. A rare opportunity not to be missed. (id:53899)

