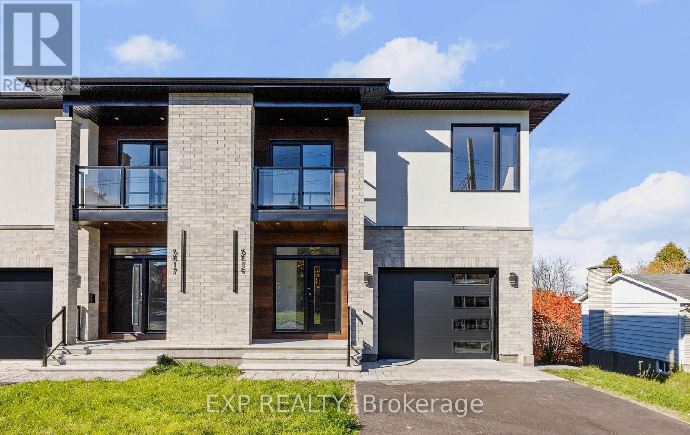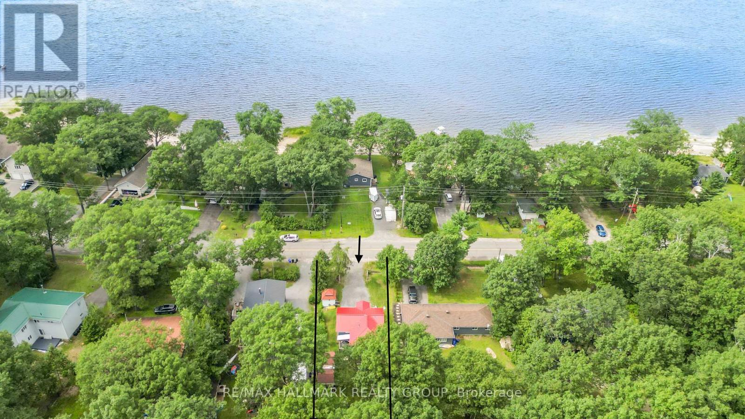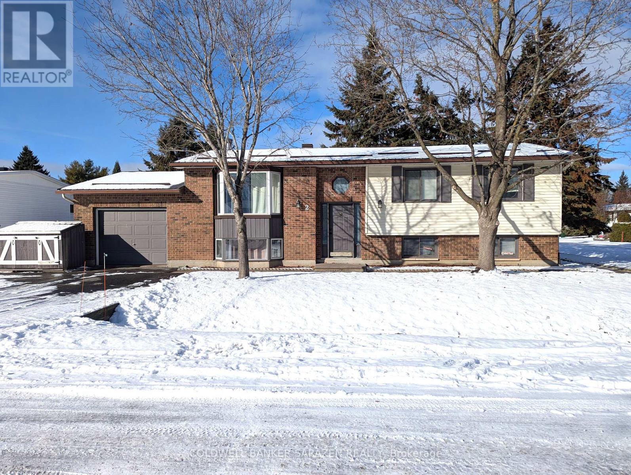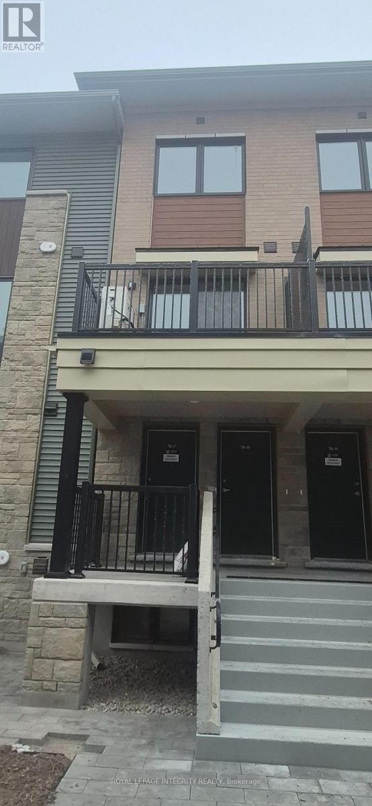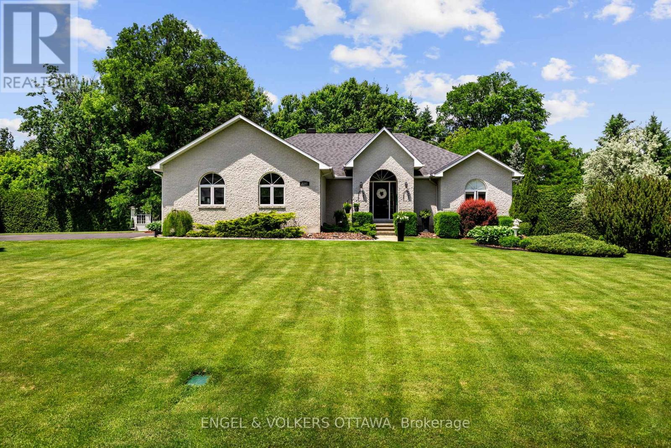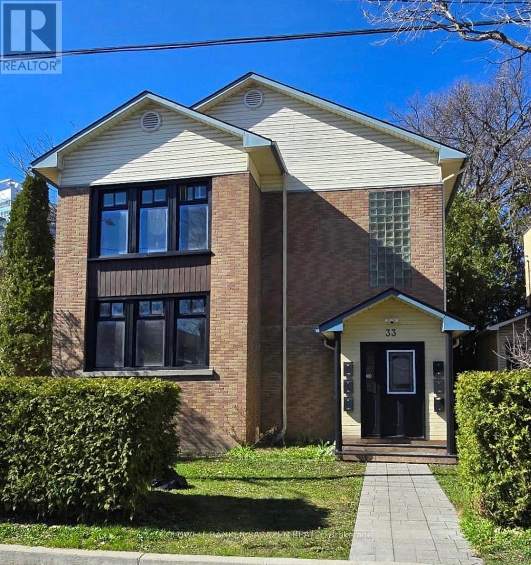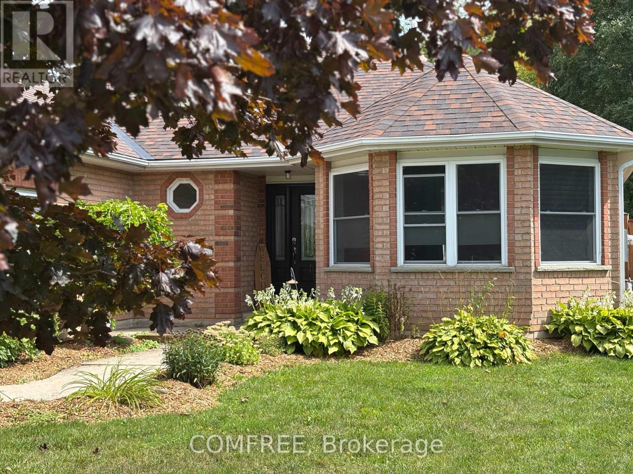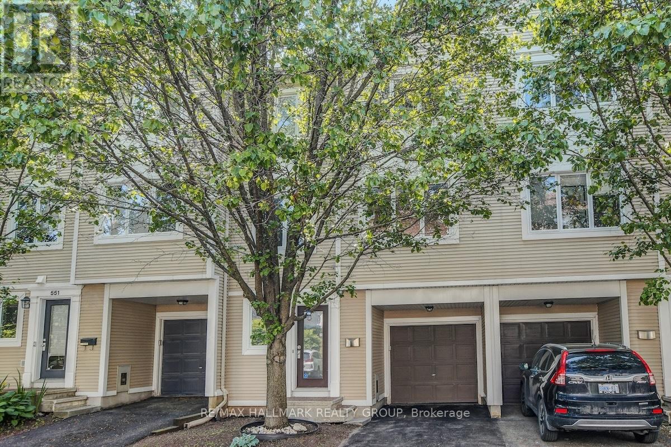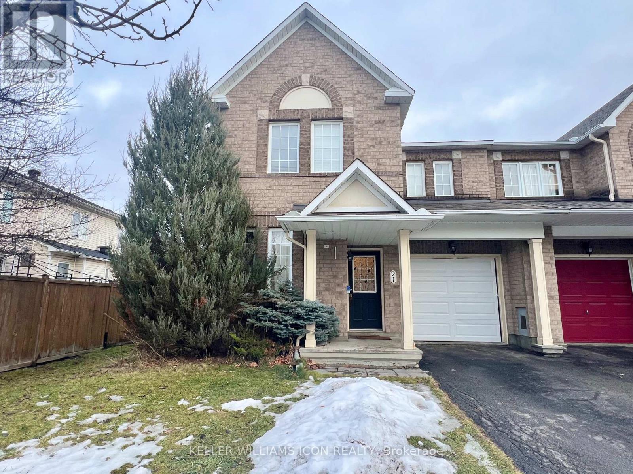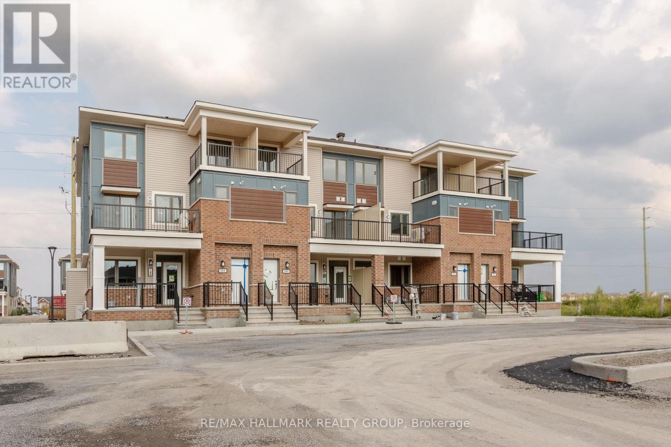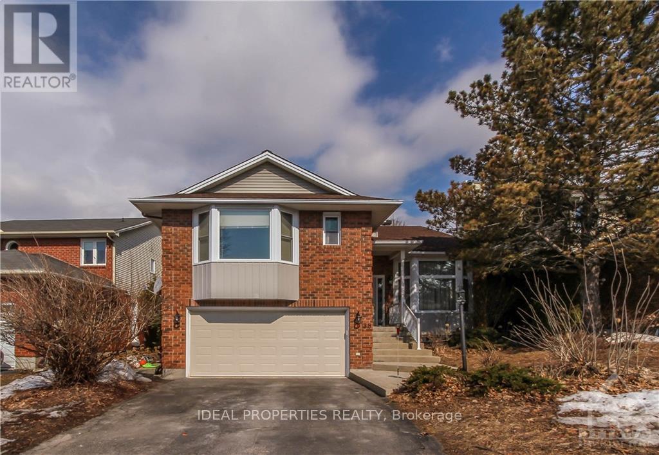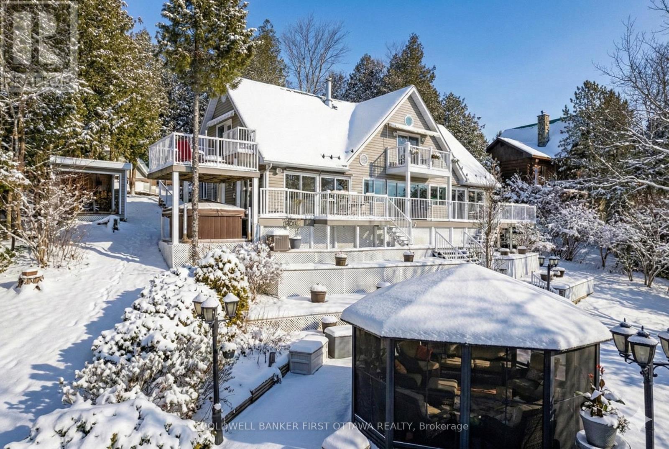6819 Notre Dame Street
Ottawa, Ontario
WOW! Welcome home to this fabulous 3 Bed, 3 Bath Luxury Home, located right in the heart of Orleans. Situated on a large lot only steps to everything Orleans has to offer, this is one you won't want to miss. The beautiful front entrance welcomes you to an oversized front foyer with ample space for your family to easily move in and out. The large open concept kitchen with massive island boasts Custom Luxury Cabinetry, a Large Pantry, Premium Appliances, High End Lighting and Finishes, and High Quality Flooring and Paint throughout. The Open Concept Living and Dining Areas allow for easy entertaining with the family, and easy access to the spacious main floor deck. The upstairs boasts 3 generous bedrooms including a balcony, and a den perfect for remote working, as well as a convenient 2nd floor laundry room. The Primary Bedroom is spectacular in size and finishing, with a lovely ensuite bathroom and oversized closet that allows for tons of storage. The basement has both a walkout patio door as well as a separate side door entrance, so a potential in-law suite is an easy possibility for either future passive income or multi generational living. With beautiful light throughout, high ceilings, luxury finishes and ample space throughout all areas, spacious main deck, bedroom balcony, and views of the Gatineau Hills, this one has to be seen to be truly appreciated. See additional feature sheet for full list of upgrades. (id:53899)
715 Bayview Drive
Ottawa, Ontario
Welcome to 715 Bayview Drive, now offered at a reduced price. This extensively renovated home is tucked away in the quiet but vibrant Ottawa River beach community of Constance Bay, just steps from a public access lane to the beach. Enjoy peaceful views with no rear neighbours and take advantage of year-round outdoor recreation within the nearby Torbolton Forest trails. Extensively renovated in 2022, this home includes a thoughtfully designed addition, along with a new septic system and drilled well. Information on the updates is available for review. Bright and open living spaces are perfect for relaxing or entertaining. The kitchen offers functionality and style, while the bedrooms provide comfortable retreats. The backyard offers privacy and space to unwind, with easy access to nature. Keep an eye out for the deer! A spacious 52' x 324' lot! This property combines the best of country living with convenient access to Kanata and Ottawa amenities. Whether you are looking for a year-round residence, a peaceful getaway, or a property with room to expand, this one has it all. 715 Bayview combines modern updates, a prime location, and a sought-after riverside community for a truly unique lifestyle. Your next chapter in Constance Bay starts here! Contact me today to book your private showing or to request more information. 18 hours' notice for showings please; 24 hours irrevocable on all offers, with Schedule B attached. (id:53899)
2 Dowdall Crescent
Ottawa, Ontario
Lovely 3 bedroom home in great neighborhood, close to schools, shopping and transit. Large Kitchen offers island, granite counter tops, stainless steel appliances. Main floor features hardwood floors and ceramic throughout. Bright lower level family room is perfect for the growing family. In-law suite with separate entrance currently rented for $1000/m. Over sized single car garage. Don't miss this opportunity for a single family home. 24hrs irrevocable on all offers. (id:53899)
18 - 701 Glenroy Gilbert Drive
Ottawa, Ontario
Location! Location! Location! Brand New Minto Union Upper - 2 Bed | 2.5 Bath | Approx 1,272 sq ft with Heated Underground Parking in the heart of Barrhaven. This Minto Union Upper model offering 2 bedrooms, 2.5 bathrooms, and heated underground parking. The bright, open-concept main level features a modern style living/dining area and a modern kitchen with stainless steel appliances, spacious cabinetry, white quartz countertops, and an upgraded tile backsplash. The upper level includes two spacious bedrooms and each have their own full bath with upgraded tiled shower surround, a convenient laundry area with new washer and dryer, and ample storage. Upgrades throughout include premium laminate flooring, modern ceiling fixtures with LED pot lights and pantry. Comfort features include an Ecobee smart thermostat, heat pump, HRV system, and central humidifier. Additional highlights include a private patio and a heated underground garage a short walk from the unit. Prime Barrhaven location close to transit, shopping, parks, and schools. A perfect blend of modern finishes, natural light, and everyday convenience. Rental application, full credit score report, recent pay stubs, employment letter and ID's required. (id:53899)
1591 Stephanie Anne Drive
Ottawa, Ontario
1591 Stephanie Anne Drive invites you to enjoy luxurious living on a peaceful, treed corner lot surrounded by manicured 20-foot hedges for privacy and set back from the road in one of Greely's most established and coveted communities. The main floor opens with a grand foyer boasting vaulted ceilings, ceramic tile and gleaming hardwood floors. Anchored by a gas fireplace with soaring 13-foot ceilings, the living room exudes warmth and grandeur, while the separate dining room sets the stage for memorable gatherings. The spacious designer kitchen is perfect for hosting and features quartz counters, stainless steel appliances, and a large central island with seating. A bright adjoining eating area with oversized windows extends to a private backyard and two-level hardscape patios, perfect for morning coffee or evening relaxation. The primary suite offers a walk-in closet, additional wardrobes, and a luxurious 5-piece ensuite. A spacious secondary bedroom and beautifully finished full bath with striking shower tile complete the main level. (3 bathrooms include quartz counters). A striking circular staircase leads to the lower level, where the soundproof theatre takes centre stage with two level seating and cinematic scale. Complementing this is an expansive recreation room with a center gas fireplace, an additional bedroom (currently being used as a gym) with wall-to-wall closet, a home office, a sleek full bath, and a laundry room. This custom home crafted with enduring steel construction, sweeping circular 21 vehicle driveway to the oversized two car garage, and underground irrigation system impress across the manicured property, while the large custom storage shed offers unmatched convenience. Successful inspection reports completed July 2025 (home, well and septic) available upon request. Minutes from schools, parks, shops, and nature trails. This home delivers Greely's tranquility with modern luxury and unforgettable entertainment at home with family and friends. (id:53899)
2 - 33 Coupal Street
Ottawa, Ontario
Welcome to 2-33 Coupal, a 2-bedroom, 1-bath unit just steps from the Rideau River. This bright FRESHLY painted unit features hardwood floors, kitchen with 4 modern stainless steel appliances (fridge, stove, microwave, dishwasher), and decent sized bedrooms. Heat, water, and PARKING are included for your convenience, while the building offers enhanced security with pinpad entry, 24/hr surveillance and wireless laundry payments. Nestled in a peaceful yet accessible neighborhood, this apartment perfectly blends riverside tranquility with modern comfort, making it ideal for professionals or students. Location offers convenient proximity to the Rideau River for walking, jogging, or scenic routes, just 5 km from Parliament Hill and about 3 km-or a 10-minute bus ride-from the University of Ottawa. Tenant pays hydro. (id:53899)
25 Mcgregor Court
Southgate, Ontario
Welcome to this spacious 1,700 sq. ft. bungalow situated on a huge irregular 10,890 sq. ft. lot. This home features 3 bedrooms, including a primary suite with a 3-piece ensuite, plus an additional 3-piece main bathroom. The layout offers 8 rooms in total, with the convenience of main floor laundry. Recent updates include new flooring, fresh paint throughout, Furnace, Air conditioning, Roof, Generac generator and Back deck . The home also provides an attached garage, brick exterior, and a beautifully landscaped yard. Located on a quiet cul-de-sac with a nearby trail leading to a park, this property backs onto a park and recreational area, making it an inviting and well-situated place to call home. (id:53899)
553 Burleigh Private
Ottawa, Ontario
Tucked away in a quiet, private enclave, this Domicile-built three-storey executive townhome offers a seamless blend of quality craftsmanship, modern style, and thoughtful design. Natural light fills every level of this bright and welcoming home. The main floor features a versatile space perfect for an office, gym or den along with a convenient powder room and direct access to a private backyard through sliding patio doors. The second level showcases an open-concept living and dining area with elegant hardwood floors, a cozy gas fireplace and access to a charming balcony overlooking the yard. The kitchen is both stylish and functional, complete with quartz countertops. Upstairs, the spacious primary bedroom includes a walk-in closet and an ensuite, while the second bedroom sits adjacent to a large main bathroom with updated ceramic flooring. Additional highlights include oak stairs to the second floor, a large unfinished basement offering ample storage and a private, gated entrance to Ken Steele Park, scenic walking trails and the Aviation Pathway. With close proximity to the LRT and just minutes from downtown, this beautifully maintained home combines the best of urban convenience with peaceful, park-like surroundings. Quartz countertop in the kitchen, Furnace, A/C and owned Hot Water Tank (2019), Oak stairs to 2nd floor (2020). Low $900 annual association fee for snow removal and road maintenance. Some photos have been virtually staged. (id:53899)
21 Karendale Street
Ottawa, Ontario
This stunning Minto Helmsley end-unit townhome boasts over 2,000 sq. ft. of beautifully designed living space, tucked away on a quiet street in a family-friendly Barrhaven community. The bright and welcoming main floor features an open-concept layout with a spacious great room and cozy fireplace, a dining area, and a sun-filled kitchen with an eat-in nook. A convenient home office/den is thoughtfully positioned near the front entrance. Upstairs, a gorgeous staircase leads to three generously sized bedrooms, including a primary suite with a walk-in closet and a luxurious ensuite complete with a relaxing soaker tub. A full main bathroom completes the second level. The finished basement offers additional living space, perfect for a media room, playroom, or recreation area. As an end-unit, the home enjoys extra windows that bathe the interior in natural light. Just steps from a lovely neighbourhood park, this refined and well-maintained townhome is truly a place you'll love to call home. (id:53899)
290 Zenith Private
Ottawa, Ontario
Welcome to 290 Zenith Private - Available IMMEDIATELY! Bright and modern 2-bedroom, 1.5-bath upper unit located in the growing Half Moon Bay community. Main level features an open-concept living space with stainless steel appliances, breakfast bar, plenty of storage, a half bath, and a private balcony. Upstairs, you'll find two spacious bedrooms, one with a walk-in closet and private balcony, and the other with a walk-through closet and cheater ensuite. Convenient in-unit laundry on the upper floor. 2 parking spots included (no additional parking available). Tenant pays all utilities. Pet friendly! Photos from before tenancy or of an identical unit. Perfect for professionals or couples looking for modern comfort in a convenient location! (id:53899)
39 Huntings End Avenue
Ottawa, Ontario
Executive 4 bedroom home with grand entry foyer and large principle rooms and a professionally finished lower level in a great location. This property comes with a private fully fenced backyard with a deck and stunning gardens. home also has a double car garage and driveway to accommodate many vehicles. Pictures are from before current tenant occupancy. (id:53899)
320 Pike Lake Route 12 Road
Tay Valley, Ontario
On Pike Lake, palatial setting with grand living and leisure spaces for the extended family who enjoys gathering together and entertaining. Tucked into private, exquisitely landscaped, acre is resplendent custom walkout bungalow. You also have exceptional 3-car garage-workshop with attached luxury apartment plus phenomenal 4000sf loft for game nights, memorable celebrations and quiet times. Outdoors is like a resort with Tiki bar, band shelter, gazebo, patio, decks, hot tub & bunkie. The 318' lakefront faces west for spectacular sunsets and, has dock with boat lift. The bungalow home showcases premium quality & family comfort. Big welcoming foyer with double closet. Stain glass doors to sun-filled living room with Jotul propane stove, patio doors to wrap-about deck & wall of windows overlooking lake. This wall of windows continues thru dining area to adjoining gourmet kitchen. With gracious style, kitchen offers slate floor, granite counter, island-breakfast bar, Butler pantry and panoramic lake views. Two sets of patio doors to deck & propane BBQ hookup. Main floor has two bedrooms plus 3-pc granite bathrm. Ultimate laundry room sink, endless cabinets, pull-out drying rack & folding table. Mudroom door to deck. Upper floor, primary retreat has ledgerstone propane fireplace, two walk-in closets & patio doors to private deck. Upper floor 2nd bedroom access to another private deck. Sparkling 4-pc bathroom double sink vanity & dressing table. Detached 3-car garage-workshop has huge gym plus, attached apartment/in-law suite featuring cozy propane fireplace stove in livingroom, contemporary kitchen with breakfast bar, large bedrm, 5-pc bathrm & laundry room. The remarkable loft is world onto itself; lounge, propane fireplace, solid cherry wet bar, space for pool table & home theatre. Loft also has 900sf private office & 2 workstations. Home & apartment/loft each has 2023 propane furnace/central air. Private road upkeep & snow removal $1,048/24. 15 mins Westport or Perth. (id:53899)
