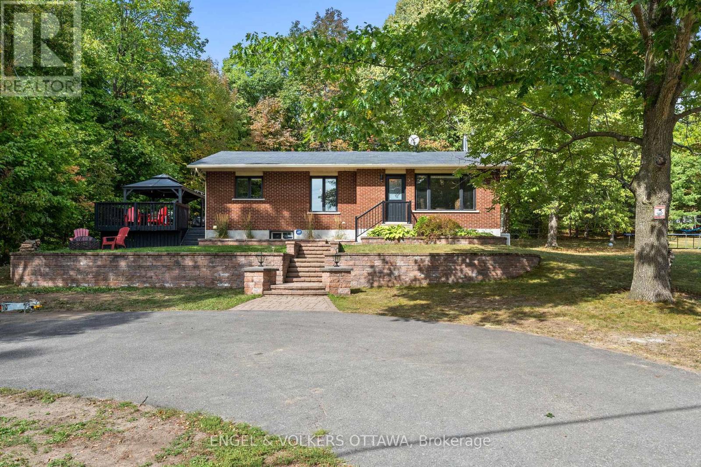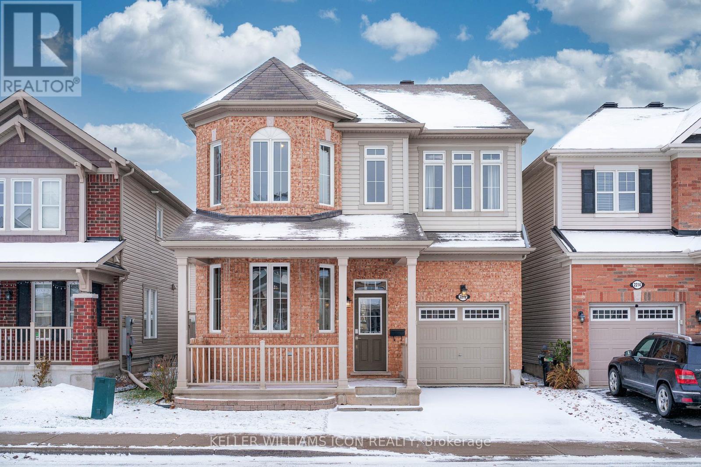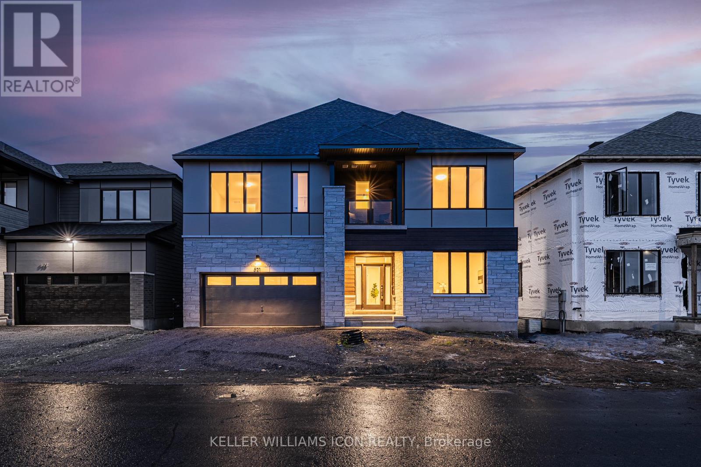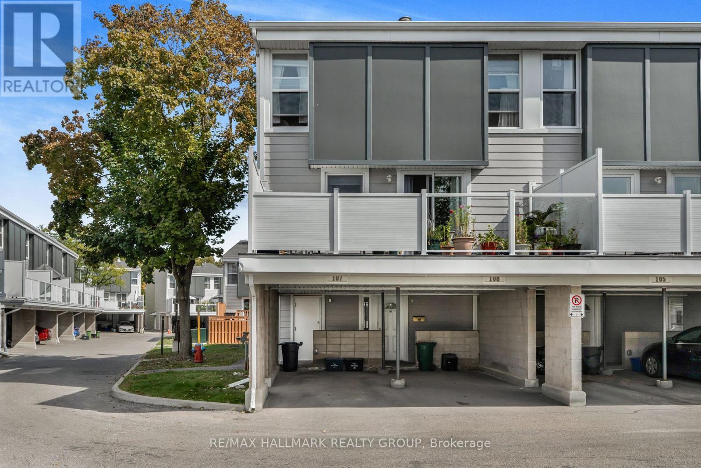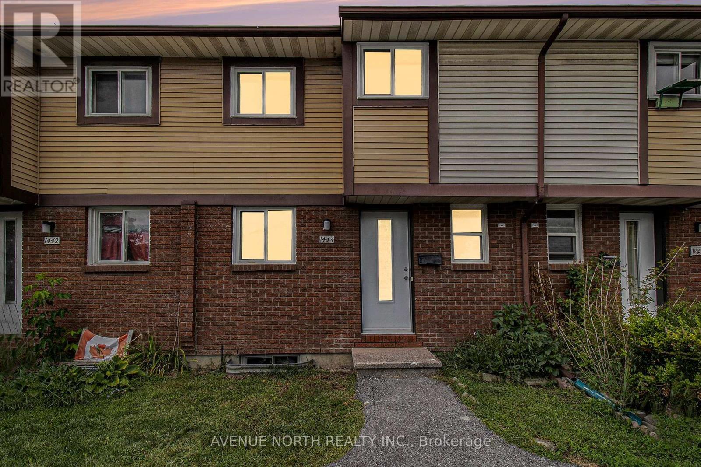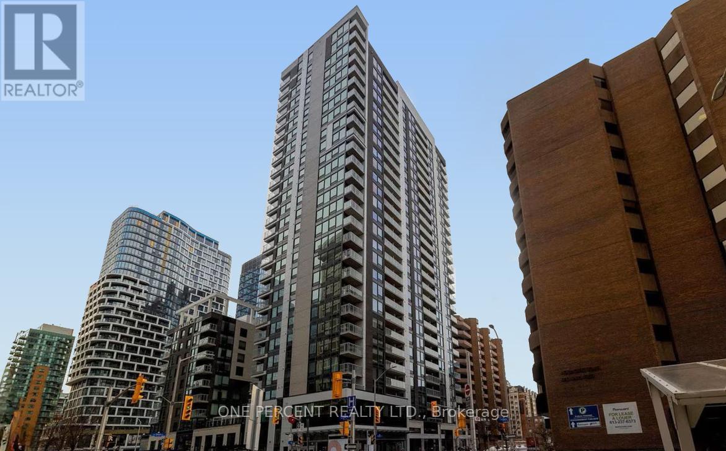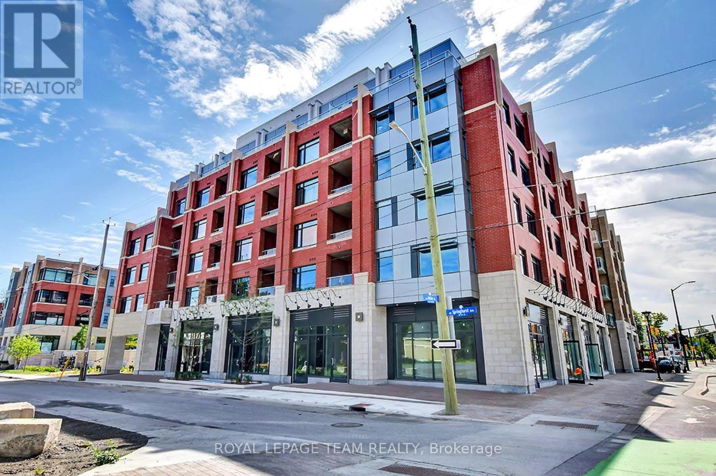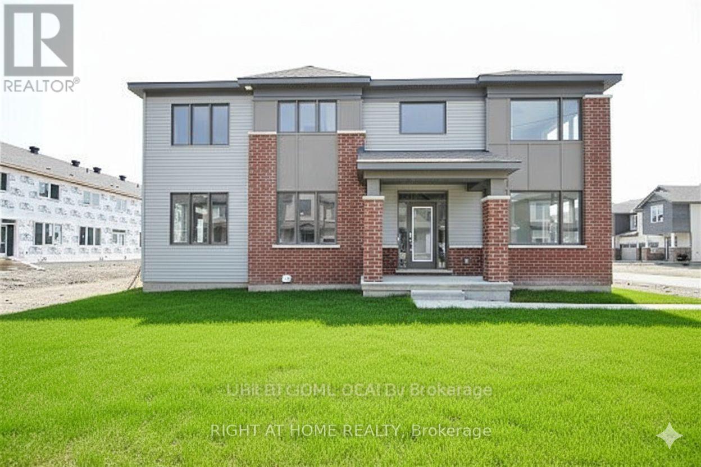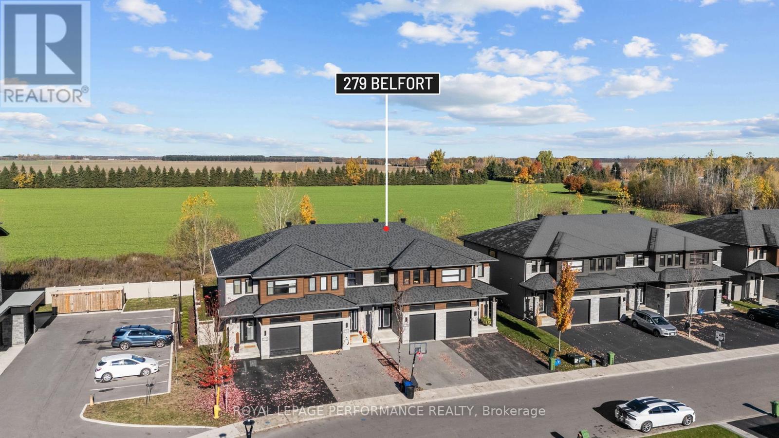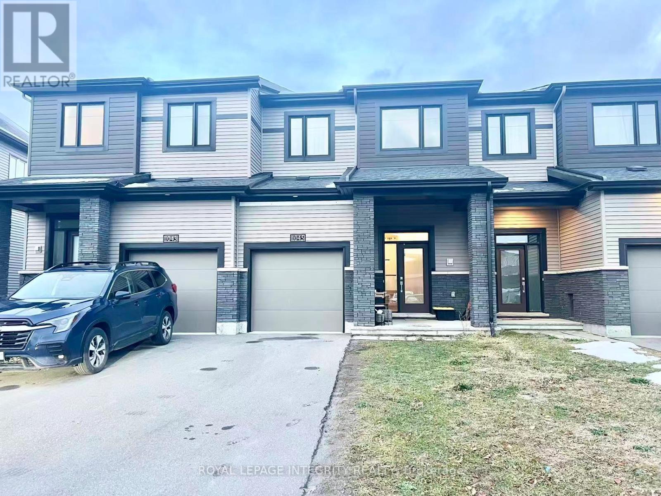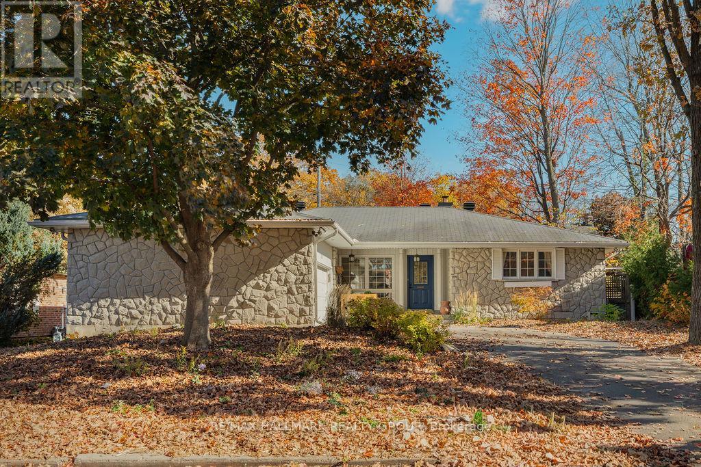12420 Ormond Road
North Dundas, Ontario
Discover the perfect blend of rustic charm and modern convenience with this 2-bedroom, 2-bath farmhouse set on 34+ acres. Currently generating over $8,000 in gross revenue each month with options for much more, this property offers both a warm family home and an outstanding agricultural opportunity. The open-concept layout features a cozy family room with a wood stove for chilly evenings, a bright dining room, and a stylish, well-equipped kitchen with brand-new appliances throughout. A dedicated home office provides a quiet, productive space in a serene rural setting.A true horse lovers dream, the property includes a 26-stall barn, tack room, and wash stall, along with multiple paddocks with electric fencing, a riding ring, and a -mile training track. Additional highlights include two decks with breathtaking views, a detached shop with lift for storage or projects, and acres of hay fields with room for cash crops, ensuring agricultural versatility and income potential. Conveniently located just 20 minutes from Rideau Carleton Raceway, this rare offering balances rural tranquility with easy access to city amenities. More than just a home, this is a lifestyle. New Heat pump installed November 2023. (id:53899)
329 Kennedy Road
Greater Madawaska, Ontario
Well-built 3+1 bedroom, 2-bath all-brick home in Calabogie offers a rare combination of timeless construction, modern finishes, and a lifestyle surrounded by recreation and natural beauty. Nestled among mature trees with sweeping views overlooking the water, the property is just an hour from Ottawa and minutes from skiing, golf, and endless year-round activities. Inside, hardwood flooring flows through the main level, where a cozy fireplace in the living room creates a welcoming focal point. The kitchen is beautifully appointed with plenty of counter space, cabinetry & stainless appliances, making it both stylish and functional. A fully finished basement adds versatile living space, perfect for guests, a family room, or a home office. Outdoors, you"ll find a huge deck, gazebo, interlock walkways, and a firepit-ideal for entertaining or relaxing under the stars. Offered fully furnished, this move-in ready home is perfect as a full-time residence, a family getaway, or a pied-à-terre for weekends and holidays, or a fully furnished rental property. With its solid construction, thoughtful upgrades, and unbeatable location, this is a rare opportunity to enjoy the very best of Calabogie living. (id:53899)
2212 Watercolours Way
Ottawa, Ontario
Welcome to this bright and spacious single-family home in the heart of Barrhaven. This well-maintained property features 3 bedrooms plus a large open loft, perfect for a home office or additional living space. The main level offers a functional layout with a generous living, dining area and a den, well-equipped kitchen, and direct access to the backyard. Upstairs, you'll find three comfortable bedrooms, including two full bathrooms, along with a versatile loft area. The partially finished basement provides extra space for storage, a recreation area, or a home gym. Complete with a single-car garage and located close to parks, schools, shopping, and transit, this home offers comfort and convenience in a desirable Half Moon Bay neighborhood. (id:53899)
521 Elation Heights
Ottawa, Ontario
Brand new and exceptionally crafted, this distinguished 7-bedroom, 6-bathroom home is waiting for a growing family to be it's first occupants. Total of 4,400+ sq.ft. ,fully upgraded living space across four luxurious levels, nestled on a rare premium lot backing directly onto the Jock River in Barrhaven. Wake up to breathtaking, uninterrupted views and enjoy unmatched privacy where the natural beauty of the seasons unfolds in your own backyard. The main floor boasts 10-foot ceilings, wide-plank oak hardwood flooring throughout, a private office or bedroom with a full bath, an open-concept living room with a feature wall and gas fireplace, connected with the dining area and a chefs kitchen equipped with built-in appliances and an extended island. Hardwood staircases through out. 9-foot ceilings 2nd level shows airy space, four spacious bedrooms, three full bathrooms, including two bedrooms with en-suite. Luxurious primary suite with river views, spa-inspired ensuite, and walk-in closet. The second bedroom not only comes with an ensuite, also a private balcony. Two additional bedrooms connected by a Jack & Jill bath. The BONUS third-floor loft includes its own full bath and private balcony, perfect as a teen retreat, creative studio, or guest suite. The finished basement adds an extra bedroom and bathroom, a spacious rec area, and a bonus den or office, offering even more versatility for large family needs. With upgraded 200 AMP service, this brand-new home is move-in ready for its first occupants. Located steps from shopping, schools, parks, and everyday amenities, it combines space, comfort, and convenience in one exceptional riverside setting. (id:53899)
107 - 3445 Uplands Drive
Ottawa, Ontario
Welcome to Unit 107 - 3445 Uplands Drive. Beautiful 3 bedroom, 2 bathroom END UNIT townhome condo featuring exclusive carportparking space conveniently located and plenty of visitor parking. The condo corp has just finished updating the siding, decks, fences,roof, windows and doors making this look like a new condo. Step inside to the large front entrance way that leads into this great home.Open concept living & dining room with convenient patio door overlooking an upper deck / patio with a fully FENCED BACKYARD.Living room has an inviting and cozy wood-burning fireplace. Lots of windows attracting tons on natural light. High-quality laminate /Ceramic throughout the living, dining rooms, and bedrooms. Two good size bedrooms and a 4-piece bath upstairs (laundry hook uptoo). Lower level now has laundry, another 4-piece bath, that was installed within the last couple of years, as well as the 3rdbedroom/multi-use room. Minutes to public transit, South Keys shopping Centre, Carleton University, Hunt Club Golf Course and more!PROPERTY CAN BE SOLD WITH ALL FURNITURE INSIDE - BOOK YOUR PRIVATE SHOWING TODAY!!! (id:53899)
18 - 1444 Foxwell Street
Ottawa, Ontario
Welcome to 1444 Foxwell St! This 2-story condo townhome is located in the sought-after family community of Pineview. It has 3 bedrooms and 2 bathrooms, and a good-sized backyard with no rear neighbors. Move-in ready, nicely renovated throughout the house. The main level features an updated kitchen with new appliances, a spacious living-dining room area, and a powder room. The second level has a large primary bedroom, bathroom, and 2 other ample-sized bedrooms. The basement is finished w/large family room, laundry area & storage space. The fully fenced backyard is perfect for entertaining and relaxing. Very well-managed condominium. Close to all amenities; a step away from Blair Station and Train Yards shopping mall. Easy access to highways 417 and 174, bus stops just across the road! 72 HR Irrevocable ON ALL OFFERS (id:53899)
410 - 340 Queen Street
Ottawa, Ontario
This modern 1-bedroom condo, built in 2023, offers one of the most UNBEATABLE locations in Ottawa as it literally sits on top of the LYON LRT Station, giving you instant access to rapid transit. If that isn't convenient enough, a FULL-SIZE GROCERY STORE is located inside the building. Effortless, car-free living at its finest! Inside, the unit features a bright open-concept kitchen, dining, and living area with sleek contemporary finishes throughout. The bedroom is well-sized, the bathroom is stunning with a glass shower and modern design, and the convenience of in-suite laundry completes the space. Water and heat are included in the LOW CONDO FEES, and a storage locker adds valuable extra space. This building is loaded with premium amenities: an impressive indoor swimming pool, a large fully equipped gym, an elegant lounge area, a theatre room, a BBQ terrace, and a 24-hour concierge for peace of mind. It's truly one of the most complete amenity packages in the city. Don't forget to checkout the 3D TOUR and FLOOR PLAN! (id:53899)
309 - 60 Springhurst Avenue
Ottawa, Ontario
Beautiful modern Bachelor unit at Corners on Main st in the vibrant community of Old Ottawa East is available for rent. Designed with functionality in mind, this contemporary condo with a naturally flowing layout meets your every need. Features include luxury finishes of hardwood floors, quartz counter tops and a designer kitchen with state-of-the-art stainless steel appliances. After a full day's work, mingle with your neighbours on the rooftop terrace, enjoy a bike ride along the winding pathways or wander on foot. Live in this entirely smoke-free community in one of Ottawa's most sought-after neighbourhoods just steps from the Rideau Canal, Rideau River and just minutes from the downtown core, Lansdowne Park and the Glebe. Perfect for a mature professional who want to live in a modern unit without compromising walkability and being close to everything. Landlord pays condo fees. Please note some of the photos were taken prior to the tenant moving in. A must see unit! (id:53899)
201 Billrian Crescent
Ottawa, Ontario
Welcome to 201 Billrian Cres in Kanata! Pristine corner townhome from Mattamy offers over 2000 SQFT of living space with a finished basement. Enjoy the benefits of a corner house with 3 beds + main floor office, 4 bath, finished basement with 3rd full bathroom. Kitchen with upgraded white cabinets, stainless steel appliances, island with a breakfast bar. The main floor office is perfect for work from home. Laminate and ceramic floor on the main. Second-floor large primary bedroom overlooking the backyard, with en-suite and walk-in closet. 2 more well-sized bedrooms, main bathroom, and conveniently located 2nd-floor laundry room. Finished basement with family room, full bathroom, and ample storage space. Located close to Hwy 417, Tanger Outlet shopping mall, Costco, and the Kanata IT sector. Tenants are responsible for utilities and hot water tank rental. NO PETS or SMOK. A/C and appliances are installed, and modern window covering will be installed. Pictures are from the previous listing, and a few of them are virtually staged. (id:53899)
279 Belfort Street
Russell, Ontario
Welcome to 279 Belfort Street in Embrun! This stunning, spacious townhouse offers stylish upgrades and the rare bonus of no rear neighbours. Step inside to be greeted by an abundance of natural light and an inviting open-concept layout. The main level features a generous living room, perfect for relaxing or entertaining. The adjacent modern kitchen boasts ample counter space, a sit-down island, and a large pantry - ideal for any home chef. The dining area opens through patio doors onto an expansive deck, where you can enjoy serene views of trees and open fields. A convenient powder room completes the main floor. Upstairs, the primary bedroom impresses with its spacious walk-in closet and sleek ensuite bathroom featuring a ceramic shower. Two additional well-sized bedrooms with large windows and closets, a stylish 3-piece bathroom, and a dedicated laundry room provide comfort and functionality for the whole family. The basement offers versatile living space - perfect for a family room, home gym, or hobby area. Outside, a double-wide driveway ensures plenty of parking. Located in the charming town of Embrun, this home combines the convenience of nearby amenities with the peaceful beauty of the countryside. Don't miss your chance to call 279 Belfort home! (id:53899)
1045 Speedvale Court
Ottawa, Ontario
Welcome to 1045 Speedvale Court! This beautiful Monterey model townhome is situated on a quiet street in the desirable Arcadia community of Kanata, offering 3 spacious bedrooms, 3.5 bathrooms, and a fully finished basement. The bright, high-ceiling foyer leads to an open-concept main floor with a welcoming living and dining area, a powder room, and a modern kitchen featuring stainless steel appliances and laminate flooring throughout. Upstairs, the primary bedroom includes a walk-in closet and a 4-piece ensuite, complemented by two additional bedrooms, a full bathroom, and a convenient laundry area. The finished lower level provides a generous family or recreation room, perfect for extra living space. It also has a full bathroom in the basement level. Located steps from the bus stop on Campeau Road (soon connecting to Kanata Centrum) and minutes from top-rated schools, Canadian Tire Centre, Tanger Outlets, restaurants, cafés, parks, and trails, this home perfectly combines comfort, style, and convenience. Some photos were taken before. (id:53899)
275 Crocus Avenue
Ottawa, Ontario
Welcome to 275 Crocus Ave! This FULLY FURNISHED bungalow sits on a quiet street in the sought-after neighbourhood of Alta Vista, being very close to The Ottawa Hospital & CHEO, Carleton University, highly ranked schools, Lansdowne Park, biking/walking paths, all shopping and amenities within minutes, & only a short commute downtown! As you first walk in, the spacious main level offers tons of natural light and a functional layout - with a large living room, formal dining room, sun-room, fully renovated designer's kitchen which boasts granite counters, custom cabinets & tons of storage/counter space. On main level you will also find 2 bedrooms in a separate wing with the oversized Primary bedroom offering double closets, a powder bath near the front entrance and a 2nd full beautifully renovated bathroom with stand-up shower. Quick access to garage through kitchen back door makes it convenient to access the double car garage equipped with auto-opener. Fully finished basement offers large family & rec room with fireplace, 2 more spacious bedrooms, full bath with deep soaker tub/shower with heated floors, separate toilet room & a built-in Sauna! Lower level also offers a laundry room & tons of storage! With the convenience of this fully furnished home, just pack your bags and move in! Tenant pays all utilities. 12 or 18 month lease option available. Available January 1st! *Full list of inclusions available upon request*. (id:53899)

