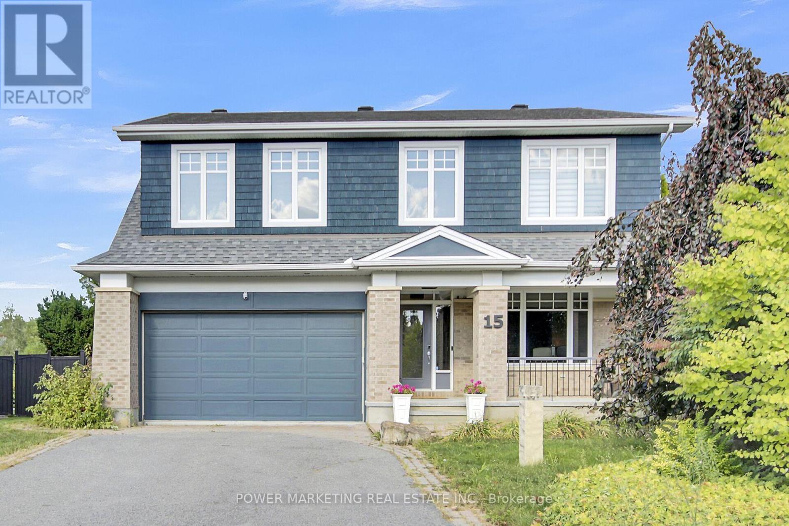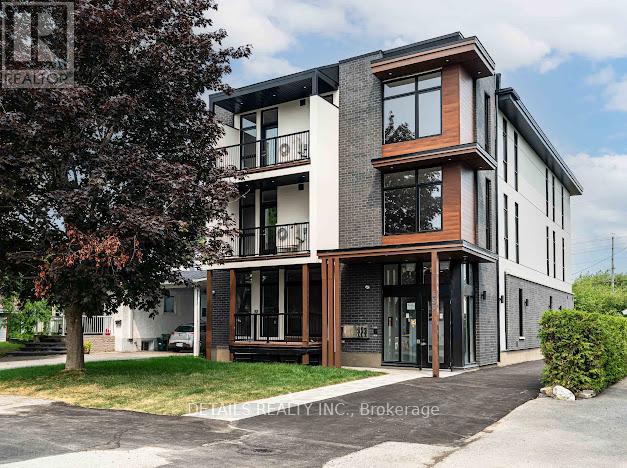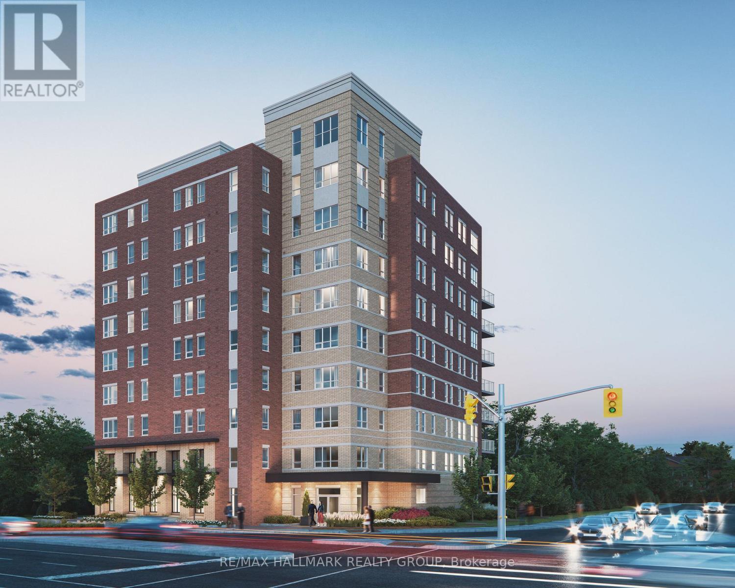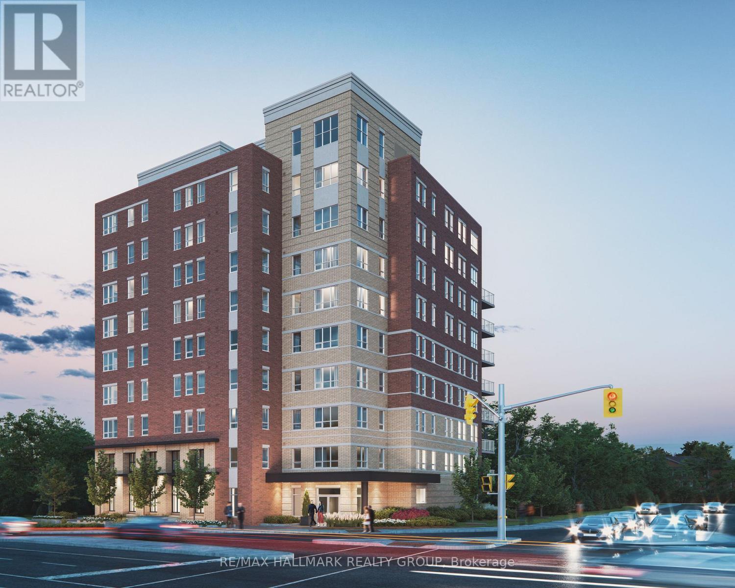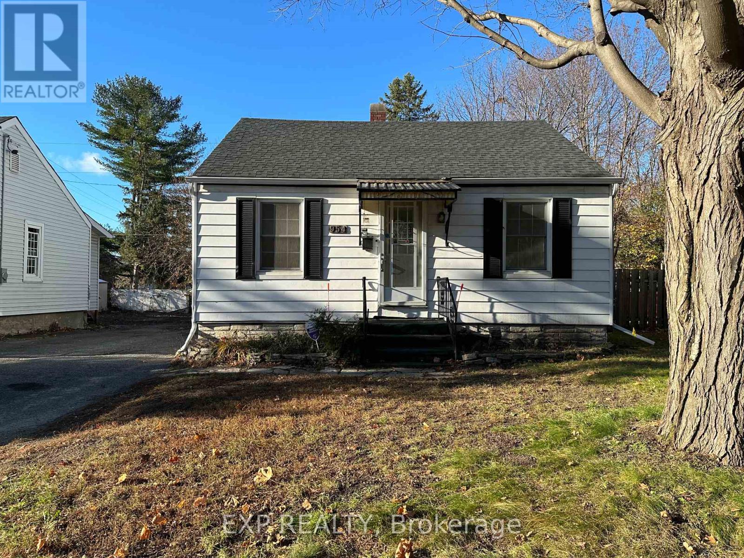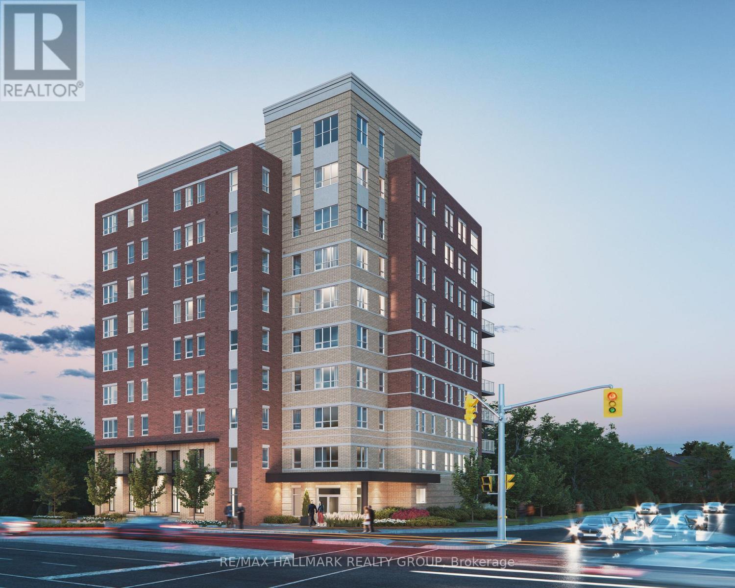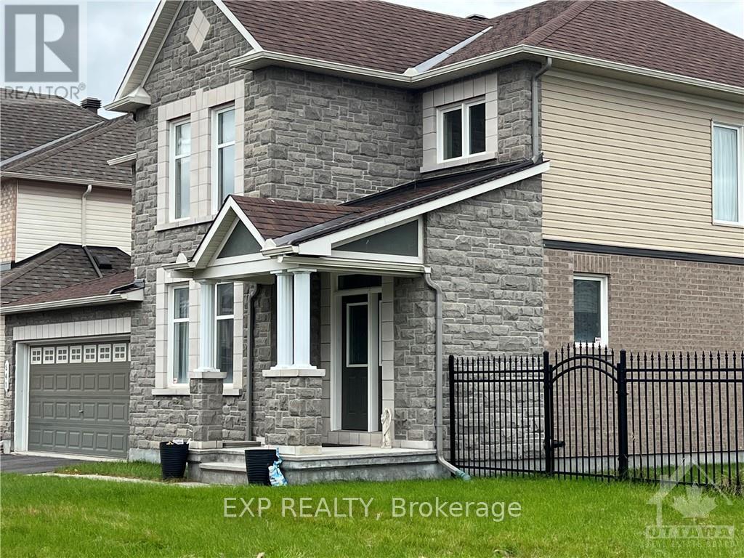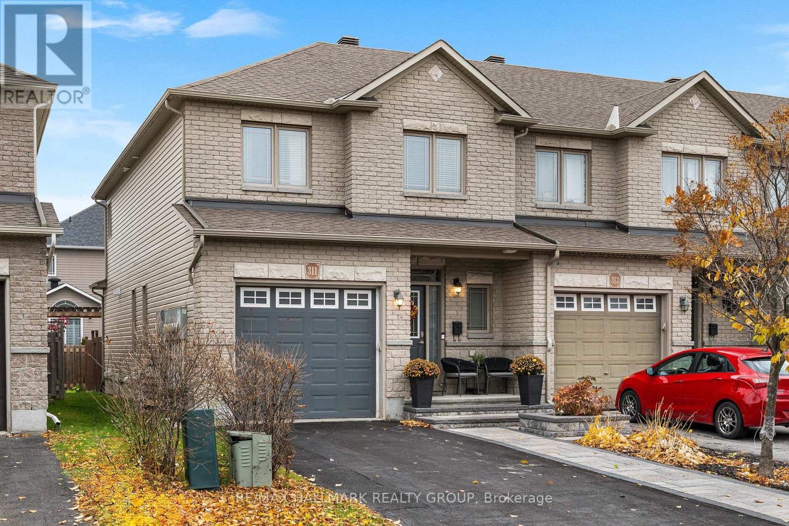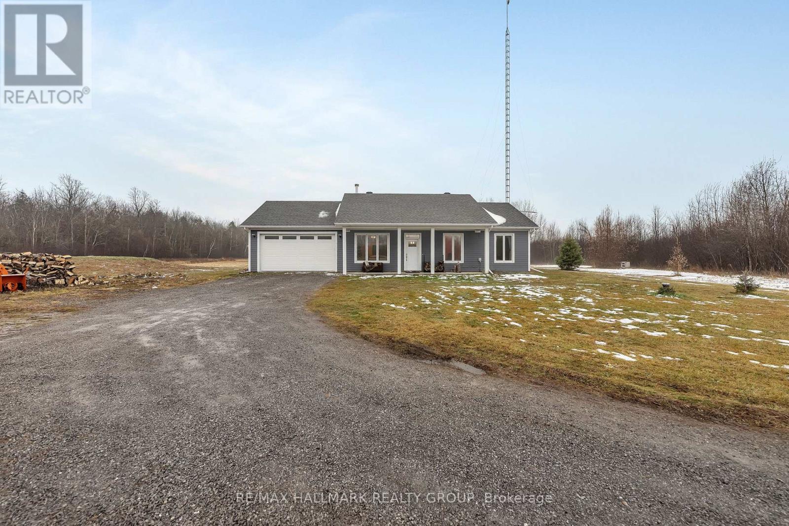79 Villeneuve Street
North Stormont, Ontario
Beautiful modern property built by trusted local builder. Gorgeous semi detached 2 Storey with approximately 1761sq/ft of living space, 3 beds & 3 baths and a massive double car garage to provide plenty of room for your vehicles and country toys. The main floor has an open concept layout with quartz counters in your spacious kitchen, a large 9ft island with breakfast bar, ample cabinets & a large kitchen walk-in pantry. Luxury vinyl floors throughout the entry way, living room, dining room, kitchen, bathroom & hallway. Plush carpeting leads you upstairs into the bedrooms. Primary bedroom offers a spacious walk-in closet & a 3pc ensuite bath. 2nd/3rdbedrooms are also spacious with ample closet space in each. Full bathroom & Laundry room on second floor. No Appliances or AC included. Site plan, Floorplan, Feat. & Specs/upgrades attached! (id:53899)
77 Villeneuve Street
North Stormont, Ontario
Beautiful modern property built by trusted local builder. Gorgeous semi detached 2 Storey with approximately 1761sq/ft of living space, 3 beds & 3 baths and a massive double car garage to provide plenty of room for your vehicles and country toys. The main floor has an open concept layout with quartz counters in your spacious kitchen, a large 9ft island with breakfast bar, ample cabinets & a large kitchen walk-in pantry. Luxury vinyl floors throughout the entry way, living room, dining room, kitchen, bathroom & hallway. Plush carpeting leads you upstairs into the bedrooms. Primary bedroom offers a spacious walk-in closet & a 3pc ensuite bath. 2nd/3rdbedrooms are also spacious with ample closet space in each. Full bathroom & Laundry room on second floor. No Appliances or AC included. Site plan, Floorplan, Feat. & Specs/upgrades attached! (id:53899)
81 Villeneuve Street
North Stormont, Ontario
Beautiful modern property built by trusted local builder. Gorgeous semi detached 2 Storey with approximately 1761sq/ft of living space, 3 beds & 3 baths and a massive double car garage to provide plenty of room for your vehicles and country toys. The main floor has an open concept layout with quartz counters in your spacious kitchen, a large 9ft island with breakfast bar, ample cabinets & a large kitchen walk-in pantry. Luxury vinyl floors throughout the entry way, living room, dining room, kitchen, bathroom & hallway. Plush carpeting leads you upstairs into the bedrooms. Primary bedroom offers a spacious walk-in closet & a 3pc ensuite bath. 2nd/3rdbedrooms are also spacious with ample closet space in each. Full bathroom & Laundry room on second floor. No Appliances or AC included. Site plan, Floorplan, Feat. & Specs/upgrades attached! (id:53899)
15 Marwood Court
Ottawa, Ontario
Welcome to this stunning home backing onto the golf course in the prestigious Stonebridge community. Offering over 4,000 sq. ft. of living space on a 10,000+ sq. ft. lot, this property features a bright open-concept layout, chef's kitchen with granite countertops and high-end appliances, and elegant living and dining areas filled with natural light. With 3+2 bedrooms, 4 bathrooms, and a finished lower level with a recreation room and extra bedroom, there's plenty of space for the whole family. Enjoy the beautifully landscaped backyard with an in-ground pool and serene golf course views. Located on a quiet court, this exceptional home offers luxury, space, and an unbeatable location. Also complete with a new roof added in 2016. (id:53899)
102 - 659 Donat Street S
Ottawa, Ontario
One month free rent!!! Brand new 2-bedroom, 2-full bathroom apartment. In a wonderful location walkable to great schools, shops, restaurants, Montfort hospital and St.laurent complex. This Wheelchair accessible apartment is bright, spacious and modern. On a quiet, tree-lined street in central Ottawa. Features include large windows with blinds, granite countertops, in-unit laundry, and a private balcony. Book your private showing today! (id:53899)
608 - 353 Gardner Street
Ottawa, Ontario
Welcome to 608-353 Gardner Street! Boasting impeccable new build in the heart of the city! This gorgeous 1 bed, 1 bath apartment is steps away from popular restaurants and shops, minutes to the Byward Market, amazing parks, trails, bike paths, the Quebec side, U of Ottawa, St. Laurent Shopping Center, VIA Rail, transit & so much more! The unit offers tons of natural light with lots of windows. Features gleaming floors with no carpet and large kitchen island with granite counter-tops including in the bathrooms. Full-size stainless-steel appliances plus in-suite laundry. Building amenities include: Lounge and Bike repair and storage area. Storage locker for additional cost. Utilities are all inclusive. Available for immediate occupancy! First month is Free for a limited time! (id:53899)
904 - 353 Gardner Street
Ottawa, Ontario
Welcome to 904-353 Gardner Street! Boasting impeccable new build in the heart of the city! This gorgeous 2 bed, 1 bath apartment is steps away from popular restaurants and shops, minutes to the Byward Market, amazing parks, trails, bike paths, the Quebec side, U of Ottawa, St. Laurent Shopping Center, VIA Rail, transit & so much more! The unit offers tons of natural light with lots of windows. Features gleaming floors with no carpet and large kitchen island with granite counter-tops including in the bathrooms. Full-size stainless-steel appliances plus in-suite laundry. Building amenities include: Lounge and Bike repair and storage area. Utilities are all inclusive. Available for immediate occupancy! Parking is limited and available at additional cost. First month is Free for a limited time! (id:53899)
954 Fisher Avenue
Ottawa, Ontario
Beautifully renovated 2-bedroom, 1-bathroom single-family home in an unbeatable location! Nestled near public transit, Civic Hospital, the Experimental Farm, Wellington West, Little Italy, and Dows Lake, this home offers both charm and convenience. Available immediately with first and last months rent required. Don't miss your chance to make it yours, book your showing today! (id:53899)
205 - 353 Gardner Street
Ottawa, Ontario
Welcome to 205-353 Gardner Street! Boasting impeccable new build in the heart of the city! This gorgeous 2 bed, 1 bath apartment is steps away from popular restaurants and shops, minutes to the Byward Market, amazing parks, trails, bike paths, the Quebec side, U of Ottawa, St. Laurent Shopping Center, VIA Rail, transit & so much more! The unit offers tons of natural light with lots of windows. Features gleaming floors with no carpet and large kitchen island with granite counter-tops including in the bathrooms. Full-size stainless-steel appliances plus in-suite laundry. Building amenities include: Lounge and Bike repair and storage area. Utilities are all inclusive. Available for immediate occupancy! Parking is limited and available at additional cost. First month is Free for a limited time! (id:53899)
541 Caracole Way
Ottawa, Ontario
Welcome to 541 Caracole Way - a stunning executive single-family home set on a premium corner lot in a sought-after family-friendly community. From the moment you step inside, the sun-filled layout and elegant design make it a place you'll never want to leave.The main floor features a spacious formal living room and dining room, complemented by soaring windows that flood the home with natural light. The stylish kitchen offers generous prep space and overlooks the gorgeous family room, complete with a built-in gas fireplace - perfect for cozy evenings or entertaining guests. Beautiful hardwood flooring extends throughout the main level.Upstairs, you'll find four great-sized bedrooms, including a well-appointed primary suite with its own ensuite, along with additional bright and comfortable bedrooms ideal for family, guests, or home office needs.Situated on an expansive corner lot, this home provides a true outdoor oasis - perfect for relaxing, gardening, or hosting gatherings. Well-maintained and move-in ready, 541 Caracole Way offers the comfort, space, and lifestyle you've been waiting for.Don't miss your chance to call this exceptional property home! (id:53899)
311 Travis Street
Ottawa, Ontario
Welcome to this stunning end-unit freehold townhouse offering a perfect blend of comfort and style. This beautifully maintained home features three spacious bedrooms, including a luxurious master suite complete with a private ensuite bathroom. The main level boasts gleaming hardwood and elegant ceramic floors, while the upper-level bedrooms and finished basement are warmly carpeted for added comfort. The modern kitchen is a chef's delight with sleek granite countertops and ample cabinetry. Step outside to enjoy the professionally designed stamped concrete patio, ideal for entertaining or relaxing in your private outdoor space. This home combines functionality and sophistication, making it a perfect choice for families or professionals seeking a turnkey property in a desirable neighborhood. NEXT DAY NOTICE FOR SHOWINGS (id:53899)
998 Pioneer Road
Merrickville-Wolford, Ontario
Welcome to this custom 2018 Lockwood Brothers Energy Star bungalow, a beautifully designed one-level home set on a peaceful and expansive 10.5-acre rural property. Offering comfort, efficiency, and modern style, this bungalow features high ceilings, large windows with wide casings, and ceramic tile flooring throughout with hydronic in-floor radiant heat for exceptional warmth. Offering exceptionally fast Bell Fibe internet speeds. The bright and open living space includes a welcoming family room anchored by a wood stove, a well-appointed kitchen with a new 2025 backsplash, and a functional layout with three bedrooms and two full bathrooms all on the main level-perfect for easy living with no stairs. Heating and cooling are versatile and efficient, including a wood stove, ductless heat pump (A/C + heat), and propane in-floor radiant heating. The oversized attached garage provides excellent storage and workspace, while the massive property offers endless potential for gardening, recreation, and outdoor enjoyment. With thoughtful design, durable finishes, and a serene setting, this home is an ideal choice for those seeking quiet country living with reliable modern comfort. (id:53899)



