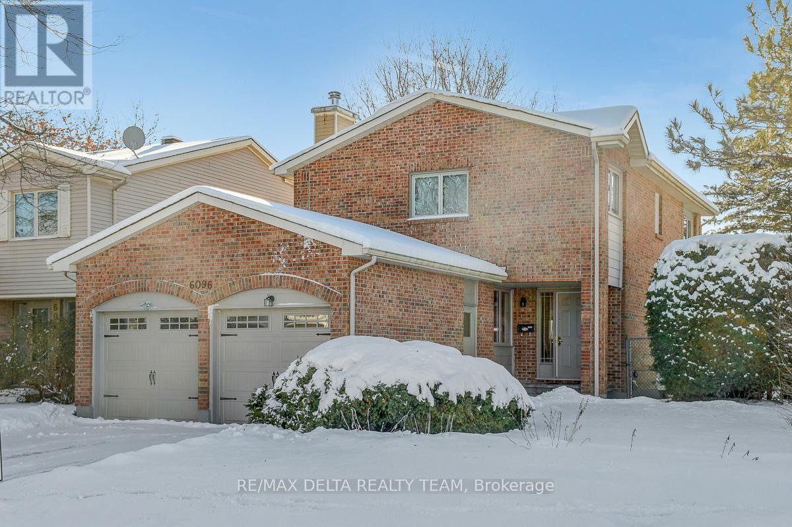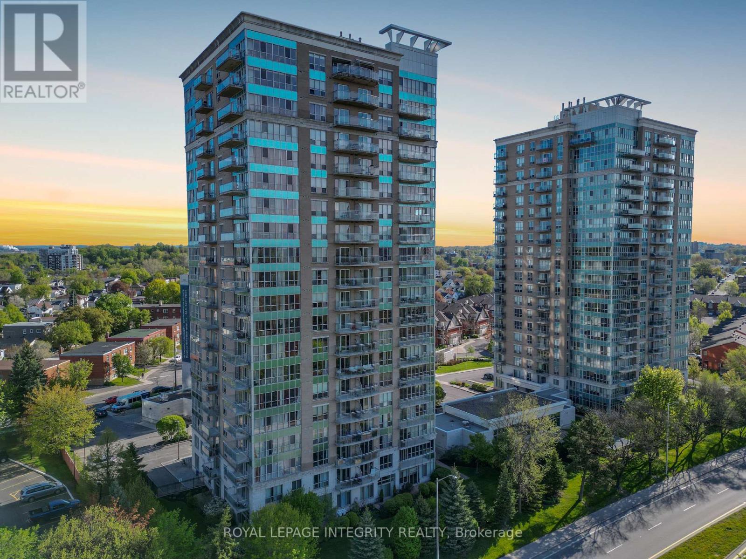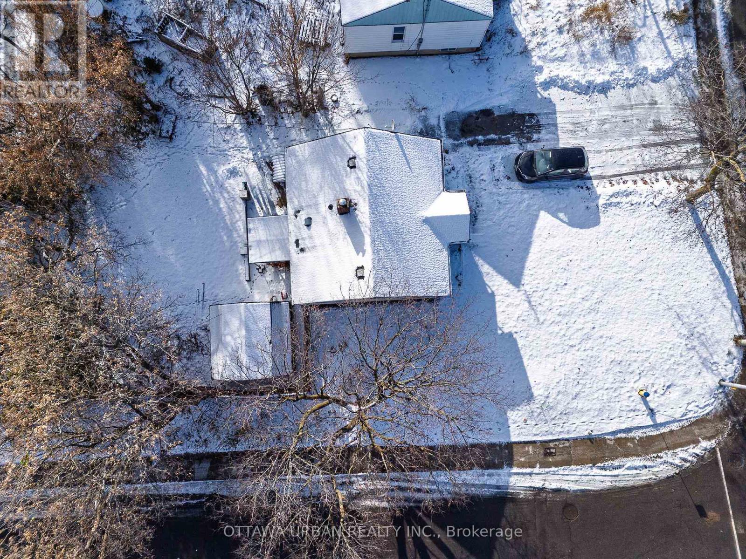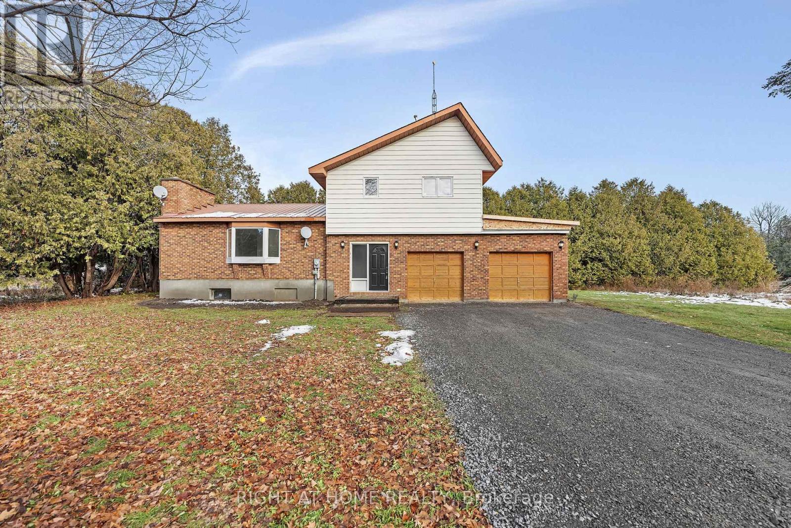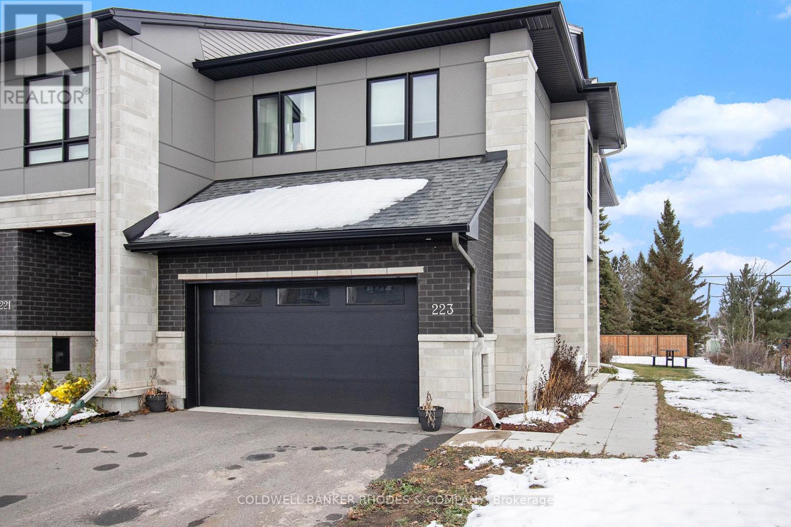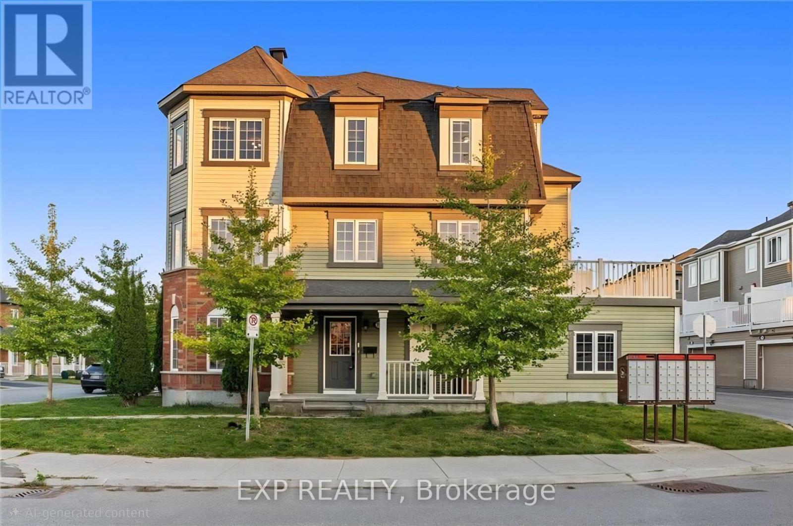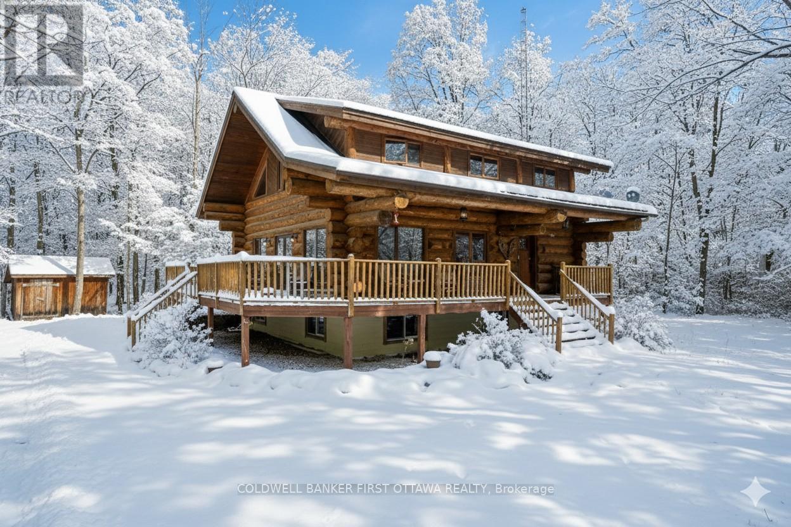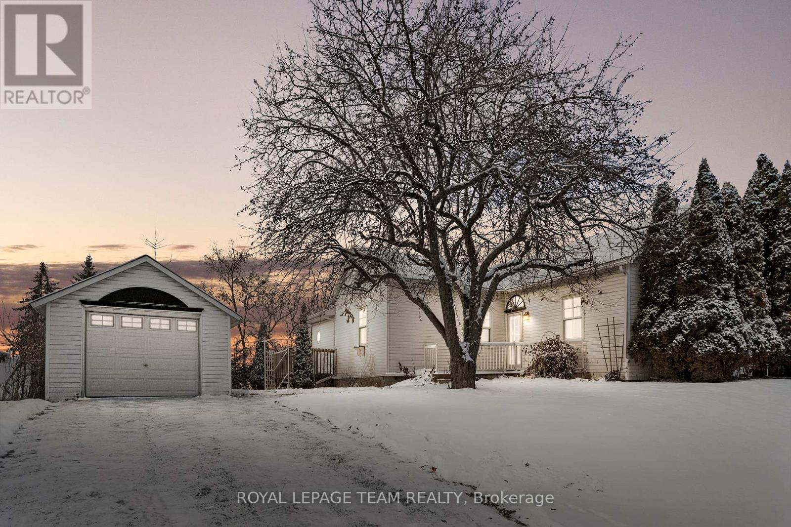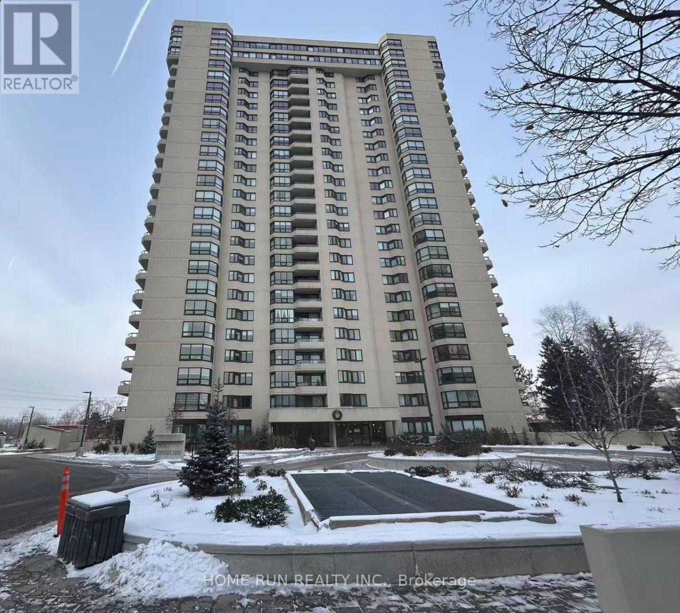6096 Meadowhill Crescent
Ottawa, Ontario
Well maintained double garage detached home on a Quiet Family Crescent in highly desired Chapel Hill! Move-In Ready! Welcome to this beautiful brick-front detached home, ideally situated on a manicured corner lot in a quiet, family-friendly crescent. Offering 3 bedrooms, 4 bathrooms, and excellent curb appeal, this home delivers a perfect balance of comfort, style, and functionality. The main floor features a bright formal living room with hardwood flooring and a cozy wood-burning fireplace, ideal for relaxing or entertaining. A spacious formal dining room with hardwood floors provides an elegant setting for gatherings. The fully renovated kitchen is a standout, showcasing rich wood-tone cabinetry, tile finishes, stainless steel appliances, a large movable island with breakfast bar, and a sun-filled eat-in area overlooking the backyard. Upstairs, the generous primary bedroom offers hardwood flooring, a walk-in closet, and an updated ensuite with modern vanity. Two additional well-sized bedrooms and a full bathroom complete the second level. Hardwood staircases lead to both upper and lower levels, and the home is painted in tasteful neutral tones throughout. The fully finished lower level, with a separate side entrance, features a large family room with in-law suite potential, a full bathroom, laundry room, and ample storage. Step outside to a private, fully fenced backyard retreat complete with a newer deck, stone patio, cedar garden edging, and low-maintenance rock beds-perfect for outdoor living and entertaining. An extended driveway and double garage provide parking for up to six vehicles. Conveniently located within walking distance to parks, schools, and everyday amenities. A fantastic opportunity in a sought-after neighbourhood. 24-hour irrevocable on all offers. (id:53899)
205 - 70 Landry Street
Ottawa, Ontario
A great location is the essential ingredient for sublime condo living and "La Tiffani" at 70 Landry delivers. Enjoy access to the sophisticated and historic neighbourhood of Beechwood Village with its trendy cafes, restaurants, cultural venues, and niche shops. Ottawa's iconic Byward Market is just a short walk away. Get outdoors and launch your own mini urban day trip adventures of roller blading, bicycling, jogging or even just a relaxing stroll on the beautiful trails along the Rideau River that are right at your doorstep. With one bedroom + den, an oversized balcony, a storage locker and a parking space this unit is up to the task of full-time owner-occupied living. A comprehensive collection of amenities and an extremely well-managed building serve to only further elevate the overall living experience at this fine Ottawa condo building. (id:53899)
507 Foxlight Circle
Ottawa, Ontario
Welcome to this bright and spacious 3-bedroom, 2.5-bath end-unit townhome, offering over 1,800 sq. ft. of living space above grade. Situated in sought-after Monahan Landing, this home is flooded with natural light and perfectly located near schools, parks, shopping, recreation, trails, and OC Transpo. Step into a luxury kitchen featuring quartz countertops, tile backsplash, ceramic flooring, solid wood cabinetry, and stainless steel appliances including a fridge with ice and water, stove, dishwasher, and overhead microwave/hood fan. An inviting eat-in area with ceramic floors and direct access to the fully fenced backyard makes this kitchen as functional as it is stylish. The open-concept main floor offers excellent flow for everyday living and entertaining, with a bright living room featuring a coffered ceiling, a separate dining area, and a convenient powder room. Upstairs you'll find two generously sized secondary bedrooms, a full 4-piece main bathroom, and a spacious primary suite complete with a 3-piece ensuite with walk-in shower, plus both a walk-in closet and an additional standard closet. The unfinished basement provides endless possibilities with an open layout and a rough-in for a future bathroom. This end-unit offers privacy and additional side windows for extra natural light This home delivers comfort, style, and exceptional convenience in one of Kanata's most family-friendly communities. (id:53899)
951 Merivale Road
Ottawa, Ontario
Prime TM-zoned corner lot located at Merivale Road and Anna Avenue (Carlington). This property offers significant potential under Traditional Mainstreet zoning, which generally supports a broad range of redevelopment opportunities. High-visibility location directly across from established commercial uses and directly along transit. Lot size 50' x 106.7' (per MPAC). Corner lot with fire hydrant. Buyers must verify permitted uses, zoning requirements, and all development possibilities with the City of Ottawa. Excellent opportunity for investors, or developers seeking a strategic urban site. (id:53899)
1864 Manotick Station Road
Ottawa, Ontario
FOR RENT THE PERFECT LOCATION FOR A HOME BUSINESS - Discover your own private sanctuary at the end of a quiet dirt lane off Manotick Station Road - a beautifully renovated 3-bedroom, 3-bathroom home tucked away on nearly 2 acres of treed land with no visible neighbours and absolute seclusion. What truly sets this property apart is the incredible workshop and outbuildings that make it perfect for anyone running a home-based business. The massive insulated and heated shop comes with its own 200-amp panel, high ceilings, everything a carpenter, welder, contractor, or tradesperson could need to live in the house and work just steps away without ever commuting again. Multiple storage sheds and a detached garage plus generous gravel parking for trucks, trailers, and equipment complete the package. Only 10 minutes to charming Manotick Village, 15 minutes to Riverside South, and 25 minutes to downtown Ottawa, yet you'll feel a world away in your own secluded piece of heaven. Available IMMEDIATELY, FOR $4500 per month, plus utilities. Minimum one-year lease, references and credit check required. No smoking. Rare opportunities like this almost never appear on the rental market - contact today for your private viewing before it's gone (id:53899)
223 Bristol Crescent
North Grenville, Ontario
Stunningly upgraded move-in ready townhome in Kemptville's "the Creek" Development by Urbandale! 3 bedroom 2.5 bathroom Da Vinci END UNIT features a double garage and a huge corner lot. This home is highly finished with a chic, modern aesthetic and perfect for a family or professional. The main level features an open concept living/dining/kitchen with soaring ceilings. Engineering hardwood flooring with tile entryway. Showstopping kitchen perfect for entertaining with quartz countertops, huge centre island with counter seating and tile backsplash. Cozy living room with gas fireplace. Main floor dining area and access to the backyard via patio doors. The 2nd floor features engineered hardwood flooring throughout with loft area perfect for a home gym or office. Primary bedroom features walk in closet and luxurious 5 piece ensuite with quartz countertops, double sinks, soaker tub and separate tile shower. Two good sized additional bedrooms with 2nd bedroom featuring walk in closet. 2nd full bathroom with custom tile floor and quartz countertops. Laundry closet conveniently located on the 2nd level. Finished basement with high ceilings and large additional unfinished storage area. Double garage and double driveway! Great location in Kemptville with quick access to shopping, amenities and restaurants. Great access to nature close to Rideau River trails and the Kemptville Creek. Immediate closing available! (id:53899)
716 Maloja Way
Ottawa, Ontario
Welcome to this bright and newly renovated south-facing end-unit townhome filled with natural light. With approximately 1,809 square feet of above-ground living space (per builder plans), this home offers a spacious and functional layout perfect for families. The main floor includes a bedroom with an adjacent half bathroom, offering excellent flexibility for use as an in-law suite, guest room, or private office. This level also features a laundry room with storage and a mudroom with direct access to the two-car garage. The second floor showcases fresh updates, including new carpeting, new kitchen tile, LED lighting, and freshly painted walls. The kitchen includes a breakfast bar and dining area and opens onto a large balcony, ideal for enjoying outdoor space. A powder room completes this level. The third floor features three bedrooms and two full bathrooms. The primary bedroom includes a walk-in closet and a private ensuite. The two additional bedrooms are generously sized and share a full bathroom. As an end unit with a side entrance, this home offers added privacy and the feel of a single-family property. Located on a family-friendly street and close to many amenities, including shopping, parks, schools, and transit, this home is move-in ready and provides comfort, space, and convenience. Don't miss out on this beautiful home and book your private showing today! Photos were taken prior to the current tenant taking possession of the property. (id:53899)
540 Ski Hill Road
Mississippi Mills, Ontario
Bring your skis and snowboards! Steps from Pakenham ski hills is custom 2009 log home on large half acre with magnificent sunsets over the hills. The impressive 3+1 bed, 2.5 bath home features grand wrap-about verandah. Light-filled open-concept home built with 1.5' diameter logs from British Columbia. Front foyer has slate-like ceramic floor and nook with built-in shelves for coats, hats & boots. High ceilings and floors of hardwood, softwood and ceramic tile. Livingroom 10' ceiling and tall windows for natural light. Dining room tall windows overlook great outdoors. Kitchen has peninsula with breakfast bar that sits 7-8 comfortably; birch cabinetry includes pantry and drawer divided to fit cooking pots & baking tins. Family room soaring cathedral ceiling and superior, top-of-line, Masonry woodstove from Vermont. Double doors open to expansive verandah that welcomes you to sit down, and relax. Main floor powder room has ceramic tile floor and endearing wooden barrel vanity with hammered copper sink. Solid wood staircase to primary bedroom with 12' ceiling and double closet. Two more bedrooms and upgraded bathroom of porcelain plank floor, double quartz vanity, deep soaker tub and walk-in ceramic shower with rain head. Lower level rec room, gym, fourth bedroom and 3-pc bathroom with glass shower and another wooden barrel vanity including hammered copper sink. The well-built home has energy-efficient ICF foundation & Thermolec boiler to heat water for radiant floor heating through out the lower level. Second floor heated with radiant wall heaters. Outside, you have chicken coop, garden shed and woodshed. Bell Fibre available & cell service. Located in family friendly neighbourhood of Mount Pakenham, On paved township road with garbage and recycling pickup plus school bus stop. Five mins down the road is Pakenham golf course; another minute further, is delightful artisan Village of Pakenham on shores Mississippi River for swimming, boating & fishing. 25 mins Kanata. (id:53899)
1550 Maley Lane
Ottawa, Ontario
Don't miss out on this opportunity to build your dream home in the highly desired Marchvale Estate area on this beautiful lot. Please contact listing agents for more details! (id:53899)
5584 Manotick Main Street
Ottawa, Ontario
Welcome to 5584 Manotick Main Street, a beautifully presented bungalow in the heart of Manotick Village. This prime location offers the convenience of being within walking distance of boutique shops, restaurants, street-front cafes, and the picturesque Rideau River. Built circa 1920, this bungalow sits on a spacious lot and features Village Mixed-Use Nine zoning (VM9), offering a range of options with excellent investment potential. The home is bright and neutral throughout, featuring an eat-in kitchen, two bedrooms, and a full bathroom. Step outside to a deck overlooking the generous lot. Additional features include a detached single garage and surface driveway parking for two vehicles. The property is equipped with a natural gas furnace supplemented by baseboard heating, municipal water, and a sewer hookup is available. Move-in ready, this property combines charm, a desirable location, and exceptional versatility. Some photographs have been virtually staged. (id:53899)
207 - 1500 Riverside Drive
Ottawa, Ontario
This spacious 1-bedroom + den condo (994 sq. ft. as per plan) has everything you need. The unit features hardwood floors, a bright dining area, a separate living room, and a practical galley kitchen with a cozy eat-in nook and large windows. Step out to your south-facing terrace for fresh air and sunshine. The large primary bedroom comes with a walk-in closet. You'll also find a full bathroom, in-unit laundry, and extra storage. Heated underground parking is included. The building offers amazing amenities: indoor and outdoor pools, three gyms, tennis courts, sauna, hot tub, workshop, billiards room, and more. Great location-walking distance to Hurdman Station (bus and LRT) and close to shopping and major highways. No dishwasher. (id:53899)
206 - 1000 Wellington Street W
Ottawa, Ontario
Discover the perfect blend of modern style and everyday functionality in this stunning 1-bedroom + den condo at The Eddy, a LEED Platinum-certified gem in vibrant Hintonburg. Boasting sleek design, premium upgrades, and a private balcony with captivating views of the neighbourhoods lively core, this home offers an unparalleled urban living experience. Inside, you'll find an open-concept kitchen and living area with quartz countertops, sleek cabinetry, and stainless-steel appliances. Soaring 9-foot exposed concrete ceilings, hardwood floors, and floor-to-ceiling windows bring in natural light, enhanced by professionally installed custom privacy shades and upgraded ceiling lighting throughout. The bedroom features a custom-built closet system with shelving and drawers, while the den provides flexibility for a home office, reading nook, or guest space. Additional upgrades include a Nest thermostat with smartphone control, extra electrical outlets, and designer lighting. This unit includes in-unit laundry, one underground parking spot, a storage locker, and even a private garden plot. Condo fees cover heating, cooling, and water offering convenience and peace of mind. Life at The Eddy also means access to a rooftop terrace with BBQs, lounge seating, and sweeping views of the Ottawa River and Gatineau Hills. Just steps from Bayview Station (LRT&buses), and surrounded by coffee shops, bakeries, restaurants, grocery stores, yoga studios, and boutique shops, you'll love everything Hintonburg living has to offer. Whether as your primary residence ora smart investment, this stylish and eco-friendly condo embodies the best of connected, urban living. (id:53899)
