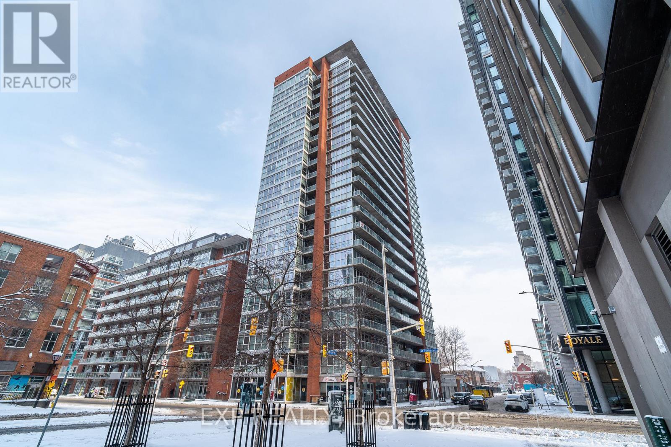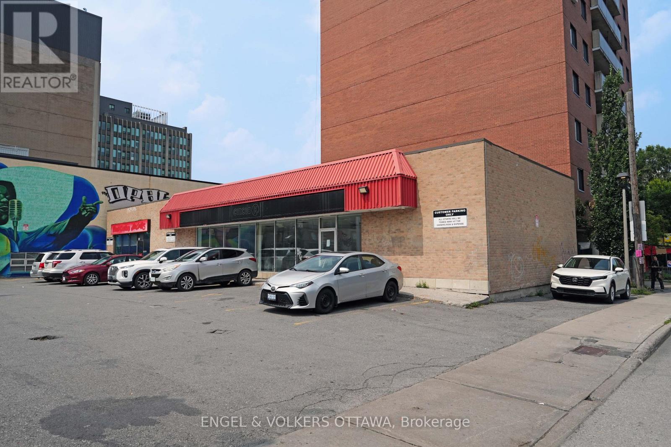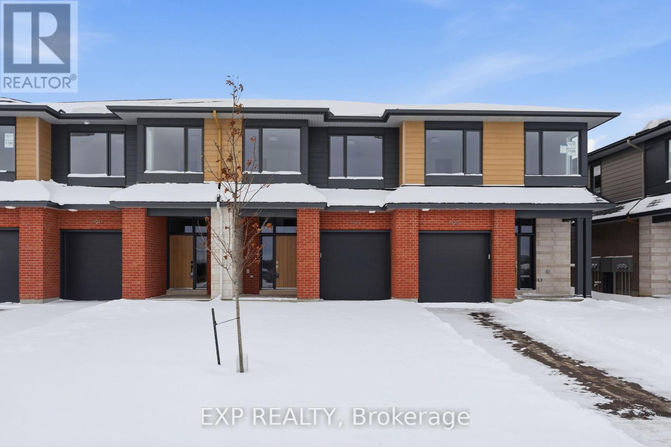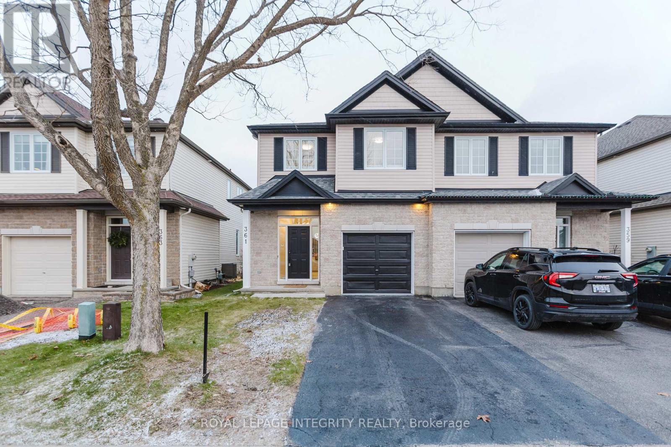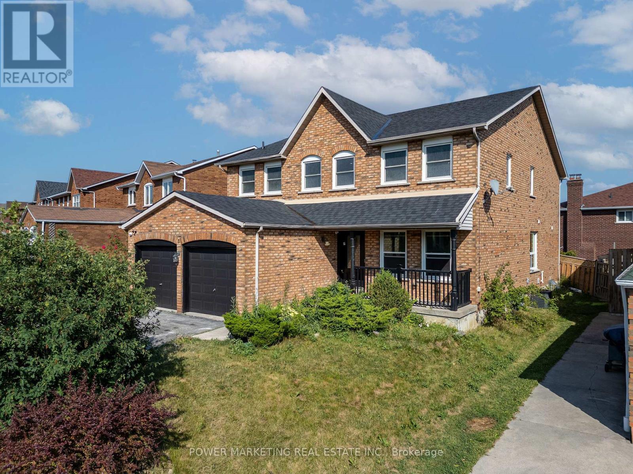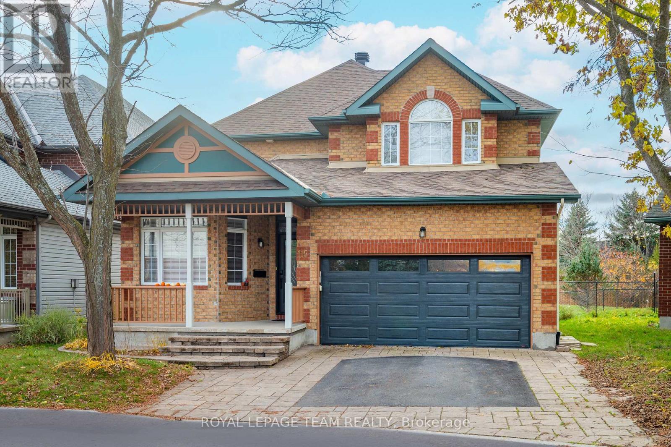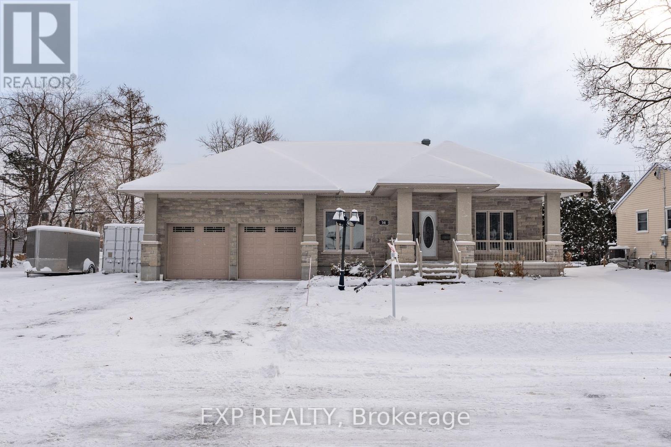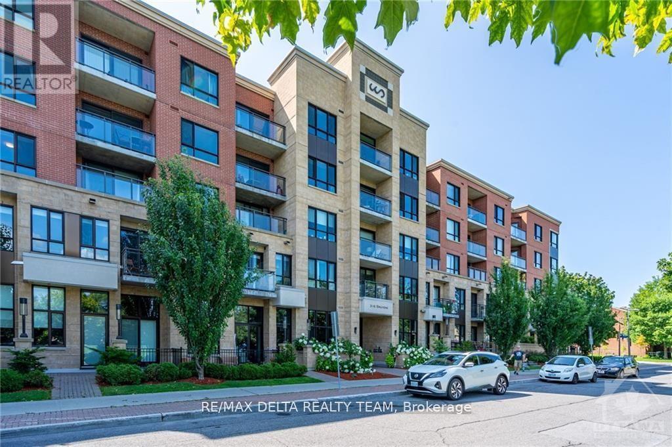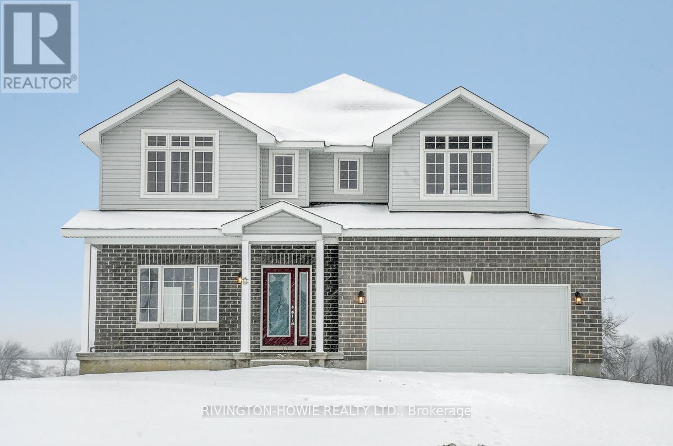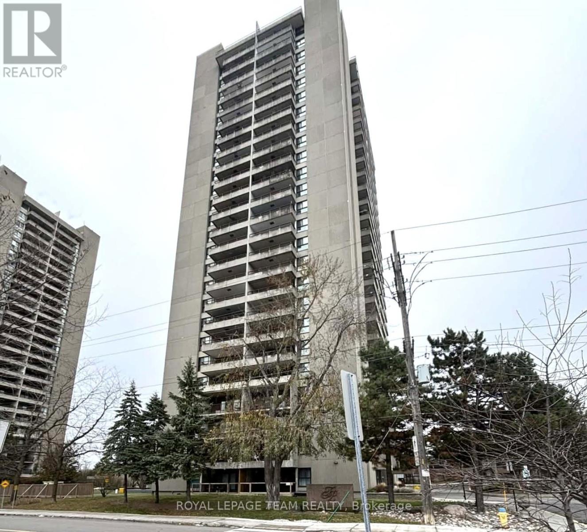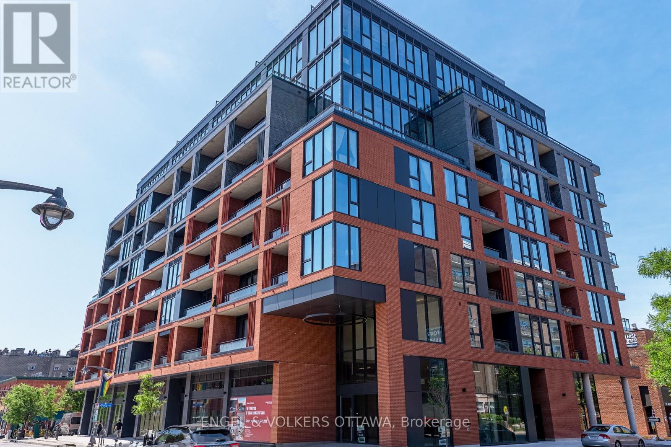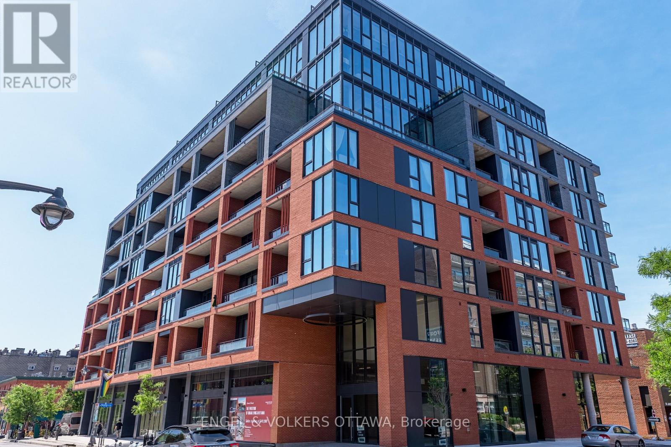505 - 179 George Street
Ottawa, Ontario
Welcome to 179 George Street #505, an immaculate condo in the sought-after East Market development, Spire 1 by Urban Capital. This stylish 1-bedroom suite blends modern design with everyday comfort, offering an effortless lifestyle in the heart of Lower Town and the ByWard Market. Step inside to an open-concept main living area highlighted by 9-foot exposed concrete ceilings, hardwood flooring, and full-height windows that fill the space with natural light. The kitchen and dining area flow seamlessly into the living room, creating an inviting layout for both relaxing and entertaining. A spacious 106 sq ft south-facing balcony extends your living space outdoors, perfect for enjoying morning sunlight or evening city views. The upper section of the suite features a private primary bedroom with wall-to-wall carpeting, a walk-in closet with custom organizers, and in-suite laundry for added convenience. A well-appointed full bathroom and generous storage throughout complete the interior features. This unit also includes a storage locker, providing extra room for seasonal items or personal belongings. Step outside and immerse yourself in one of Ottawa's most dynamic neighbourhoods. Transit, Parliament, Rideau Centre, Ottawa University, grocery stores, cafés, boutiques, restaurants, and entertainment are all just steps from your door. With everything the ByWard Market has to offer right at street level, this condo sets the stage for an exceptional urban living experience. (id:53899)
333 Rideau Street
Ottawa, Ontario
The property is strategically positioned in a high visibility, high traffic location offering excellent frontage and accessibility with 10 parking spaces. Current zoning permits up to 6 storeys. A potential development site for multi-story residential or student housing. The site presents an exceptional opportunity for investors, developers or end users seeking long term value. Showings arranged through the listing agent. Purchase price does not include HST. Level I & level II Environmental Assessments have been completed with following findings "no further subsurface investigation is required.. ". These are available upon request from the listing agent. Showings arranged with listing agent present Monday to Friday 9-5PM. (id:53899)
1192 Spoor Street
Ottawa, Ontario
Welcome to 1192 Spoor Street, a beautifully designed, brand-new executive townhome offering 2,260 sq ft of modern living in the highly sought-after Kanata North community. Ideally positioned just off March Road, this home places you moments from major employment centres, daily amenities, and everything that makes Kanata living so convenient. The main level opens with a spacious foyer that leads to an impressive open-concept layout. Warm-toned hardwood flooring carries through the hallway and staircase, setting an elegant backdrop for the bright and expansive living and dining areas. The gourmet kitchen is the centrepiece of the home, featuring quartz countertops, a large island, brand new stainless steel appliances, and generous window exposure that fills the space with natural light. Upstairs, you will find four well-sized bedrooms, including a refined primary suite with a fully upgraded ensuite complete with double sinks. A stylish main bathroom serves the additional bedrooms and completes the upper level. The partially finished basement offers a large recreation room that extends the living space and is ideal for relaxing, working, or entertaining. Set in a prime location just minutes from the Kanata North Technology Park, DND Headquarters, Richcraft Recreation Centre, The Marshes Golf Course, schools, parks, shopping, and dining, this sophisticated townhome combines contemporary design with everyday convenience. An exceptional rental opportunity in one of Kanata's most desirable neighbourhoods. (id:53899)
361 Widgeon Way
Ottawa, Ontario
Welcome to 361 Widgeon Way, one of the largest semi's in Findlay Creek! 2500 SQ/FT beautifully renovated semi-detached right across Turtle Park! Discover exceptional value in this FULLY RENOVATED, 3 BEDROOM + LOFT, 2.5 BATHROOM remarkably spacious White Cedar model with a well-designed living space. This beautifully refreshed home features ALL-NEW LIGHTING THROUGHOUT including pot lights and modern chandeliers, BRAND-NEW CARPETING on the second floor and in the fully finished basement, and FRESH PAINT (inside throughout, garage door, front door - with new smart lock) creating a bright, contemporary atmosphere from top to bottom. The large welcoming foyer leads into a versatile dining area-perfect as a formal space, home office, or additional seating-paired with a generous kitchen eating area. The main floor showcases gleaming hardwood floors and an inviting family room with a charming fireplace and mantle. Upstairs, a spacious loft provides the ideal setting for a kids' gaming area, office, or quiet retreat, conveniently located beside the second-floor laundry. The primary bedroom offers two closets, including a walk-in, and a luxurious ensuite, while the two additional front-facing bedrooms enjoy sunset views and overlook the park. A VERY SPACIOUS FINISHED LOWER LEVEL with new carpet and abundant storage completes this impressive, move-in-ready home-truly one of the best values in the neighbourhood. (id:53899)
3 Newbury Crescent
Brampton, Ontario
Single detached home with fully finished LEGAL SEPARATE unit in the basement. This fully renovated home features 6 bedrooms upstairs-including 5 very spacious rooms on the second level with 3 fully renovated baths-plus a main-floor bedroom with a renovated half bath, this home is perfect for multi-generational families or investors. Each bedroom boasts brand-new flooring, and all upper-level bathrooms include new vanities, sinks, tubs, tiles, and toilets. The fully finished basement adds even more versatility with 3 additional bedrooms, 2 full baths, a full kitchen, living room, and a private separate entrance, ideal for extended family or rental potential. Enjoy formal living, dining, and family rooms, all upgraded with new floors and smooth ceilings, along with a modern open-concept eat-in kitchen featuring new cabinets, quartz countertops, and stainless steel appliances. Close to schools, parks, shopping, transit, and all amenities, this home offers exceptional value and convenience in a prime location. (id:53899)
115 Grandpark Circle
Ottawa, Ontario
Welcome to 115 Grand Park Circle! This newly renovated, spacious home features 5 bedrooms and 4bathrooms and is designed for both comfort and style. Step inside to a bright, open main floor with two living areas, a formal dining room with a gas fireplace, a dedicated home office, and a modern open concept kitchen with sleek quartz countertops throughout. Whether you're entertaining guests or enjoying family time, this thoughtful layout makes every moment feel special. All appliances in the home are of high quality and less than two years old. Upstairs, you'll find 4 bedrooms, including a large primary suite with a walk-in closet and 5 piece ensuite bathroom. The fully finished basement offers even more space with a large recreation room, a 5th bedroom, and a full 3-piece bathroom, perfect for extended family, guests, or creating your dream media or game room. Nestled on a quiet street, this stunning move-in-ready home is just a minute walk to a park and conveniently close to highways, schools, hospitals, the airport, and shopping. (id:53899)
16 Chippewa Avenue
Ottawa, Ontario
Welcome to 16 Chippewa Avenue, an impressive custom-built bungalow that combines refined finishes, exceptional space, and a full separate lower-level unit. Thoughtfully designed and beautifully maintained, this home offers comfort, versatility, and a welcoming atmosphere from the moment you step inside. The main level opens with a bright foyer leading into a stunning open-concept living space. Warm hardwood floors, elegant crown moulding, and generous windows fill the home with natural light. The living area features a sleek modern fireplace, while the dining and kitchen spaces connect seamlessly for easy everyday living and effortless hosting. The chef-inspired kitchen offers extensive cabinetry, granite counters, stainless steel appliances, and a large centre island that anchors the room. A dedicated dining area sits just off the kitchen with patio doors that lead outside. The main level includes three spacious bedrooms and two and a half bathrooms. The primary suite provides a peaceful retreat with abundant space, a large window, and a luxurious ensuite complete with double vanity, walk-in shower, and deep soaker tub. The additional bedrooms are well-sized and positioned near the main bath and upper-level laundry. The lower level features a fully separate one-bedroom, one-bathroom unit with its own kitchen, living area, and private entry through the attached oversized two-car garage. The floors in the basement will be added before tenants move in, ensuring a polished finish throughout. Tenants are also free to sublet the basement if they wish, offering added flexibility and income potential. Outdoors, the wide front porch, elegant stone exterior, and large driveway create an inviting presence. The lot offers ample room for outdoor enjoyment and future customization. Located in the Meadowlands area with convenient access to transit, shopping, and everyday amenities, 16 Chippewa Avenue delivers space, flexibility, and timeless appeal. (id:53899)
420 - 316 Bruyere Street
Ottawa, Ontario
Embrace the urban lifestyle in this exceptional FULLY FURNISHED luxury condo unit nestled in the heart of Lower Town fronting onto the stunning Bordeleau Park and the Rideau River. Situated just a short walk from the renowned ByWard Market, this prime location offers unrivaled access to all the attractions and conveniences of downtown living. Step inside this 650 sqft unit to find an inviting open-concept layout, seamlessly integrating the living, dining, & kitchen areas featuring gleaming light oak hardwood flooring. Enjoy cooking in the kitchen complete with quartz counters, a wrap-around island, and breakfast bar. Embrace the ease of in-unit laundry, making daily chores a breeze. Beyond the confines of your new home, revel in the luxury of amenities, including a fully equipped gym for your fitness needs, a bike storage room, and a rooftop terrace with BBQs for entertaining. Don't miss the opportunity to experience the best of Ottawa's downtown living in this remarkable rental unit. (id:53899)
21 Isobel Mcewan Road
Mcnab/braeside, Ontario
Welcome to 21 Isobel McEwan Street. This beautiful 5 bed, 3 full bath, 2-storey family home built by McEwan Homes is perfectly situated on a premium pie-shaped lot in the sought-after Glen Meadows Estates. Set in a quiet, family-friendly community, this home offers the ideal blend of space, comfort, and serenity. Designed with versatility in mind, this spacious layout is perfect for families at every stage. The upper level features 4 generously sized bedrooms, creating a private and comfortable retreat and main-floor 5th bedroom or office, paired with an adjacent 3-piece full bathroom, provides an ideal setup for guests, in-laws, or remote work, or multigenerational living. The main floor showcases 9-foot ceilings, rich hardwood flooring, and bright sun-filled living and formal dining areas. The well-appointed kitchen features upgraded white cabinetry, pot and pan drawers, granite countertops, pot lighting, a large island with breakfast bar, reverse osmosis tap, additional pantry cabinetry, and brand-new appliances. The open-concept design flows seamlessly into the inviting family room, highlighted by a stylish gas fireplace. Upstairs, the generous primary suite offers a vaulted ceiling, walk-in closet, and a 5-piece ensuite complete with a relaxing soaker tub. 3 additional well-sized bedrooms and a 4-piece main bath complete the upper level. The unfinished lower level offers large windows, a 3-piece bathroom rough-in, and plenty of space for future living areas. Set on a spacious estate lot with a peaceful country feel, this home remains just a 2 min drive to downtown Arnprior and with easy Highway 417 access - only a 25 min drive to Kanata. Historic Arnprior is a growing Ottawa Valley community that blends small-town charm with modern conveniences, including excellent schools, Arnprior Regional Health Care & Hospital, scenic Robert Simpson Park, shopping, local golf courses and more. This is truly the perfect place to call HOME. Some photos virtually staged. (id:53899)
1009 - 1785 Frobisher Drive
Ottawa, Ontario
Discover vibrant riverside living at Riverview Park, Frobisher Place-perfectly positioned just steps from the scenic Rideau River pathways and with effortless access to OC Transpo routes connecting you to the airport and downtown. This one-bedroom, one-bathroom unit features a recently renovated kitchen with new appliances and cabinets. Lovely bathroom makeover along with updated flooring throughout! Spacious north-facing balcony ideal for relaxing or entertaining. Laundry is conveniently located on the same floor. Residents enjoy an exceptional array of amenities, including: Indoor pool, library and games room, gym and workshop, secured bike storage, BBQ area, and car wash station. Storage locker and heated underground parking included. On-site convenience store, mailroom and more. Perfectly situated only 5 km from the University of Ottawa and 3 km from the Faculty of Medicine, CHEO, and the Ottawa Hospital General Campus, this location offers unbeatable access to shopping, parks, and transit .Rent includes heat, hydro, underground parking, and storage locker. Tenants pay only for internet and cable. (id:53899)
807 - 10 James Street
Ottawa, Ontario
Experience elevated living in this stunning Lower Penthouse Corner Suite at the brand-new James House, a boutique condominium redefining urban sophistication in the heart of Centretown. Designed by award-winning architects, this trend-setting development offers contemporary new-loft style living and thoughtfully curated amenities. This luxurious 2-bedroom + den suite spans 1,233 sq.ft. of interior space and features 9-ft ceilings, floor-to-ceiling windows, and exposed concrete accents, flooding the space with natural light. The suite includes two large terraces totaling 549 sq.ft., ideal for entertaining or relaxing, with water access and a gas rough-in for a BBQ. The modern kitchen is a culinary masterpiece, equipped with a custom oversized island, quartz countertops, built-in refrigerator and dishwasher, stainless steel appliances, and ambient under-cabinet lighting. A large walk-in closet near the entrance houses the in-suite laundry, offering both functionality and convenience. The primary bedroom features a spacious layout, while the 5-piece en-suite bathroom boasts a walk-in shower and separate tub. A second full bathroom and a versatile den, perfect for a home office or guest space, complete the thoughtfully designed layout. James House enhances urban living with amenities including a west-facing rooftop saltwater pool, fitness center, yoga studio, zen garden, stylish lounge, and a dog washing station. Located steps from Centretown and the Glebe's finest dining, shopping, and entertainment, James House creates a vibrant and welcoming atmosphere that sets a new standard for luxurious urban living. On-site visitor parking adds to the appeal. Other suite models are also available. Inquire about our flexible ownership options, including rent-to-own and save-to-own programs, designed to help you move in and own faster. (id:53899)
709 - 10 James Street
Ottawa, Ontario
Experience elevated living at the brand-new James House, a boutique condominium redefining urban sophistication in the heart of Centretown. Designed by award-winning architects, this trend-setting development offers contemporary new-loft style living and thoughtfully curated amenities. This stylish junior one-bedroom suite spans 581 sq.ft. of interior space and features 10-ft ceilings, floor-to-ceiling windows, and exposed concrete accents. The modern kitchen is equipped with quartz countertops, a built-in refrigerator and dishwasher, stainless steel appliances, and ambient under-cabinet lighting. The thoughtfully designed layout includes in-suite laundry and a full bathroom with modern finishes. James House enhances urban living with amenities including a west-facing rooftop saltwater pool, fitness center, yoga studio, zen garden, stylish resident lounge, and a dog washing station. Located steps from Centretown and the Glebe's finest dining, shopping, and entertainment, James House creates a vibrant and welcoming atmosphere that sets a new standard for luxurious urban living. Other suite models are also available. Inquire about our flexible ownership options, including rent-to-own and save-to-own programs, designed to help you move in and own faster. (id:53899)
