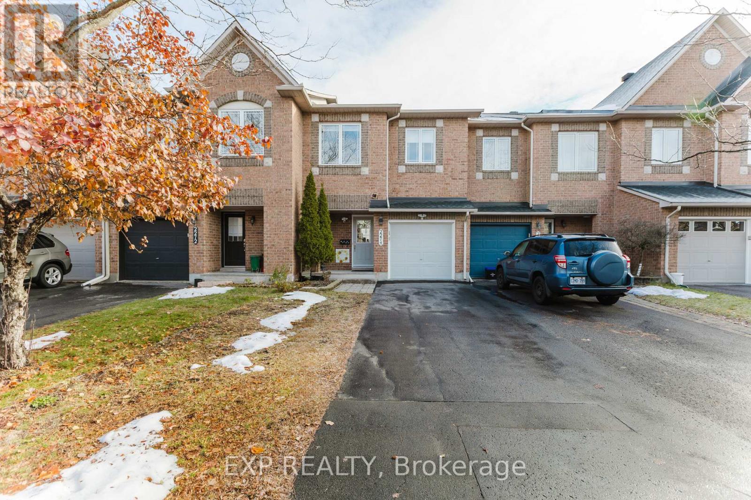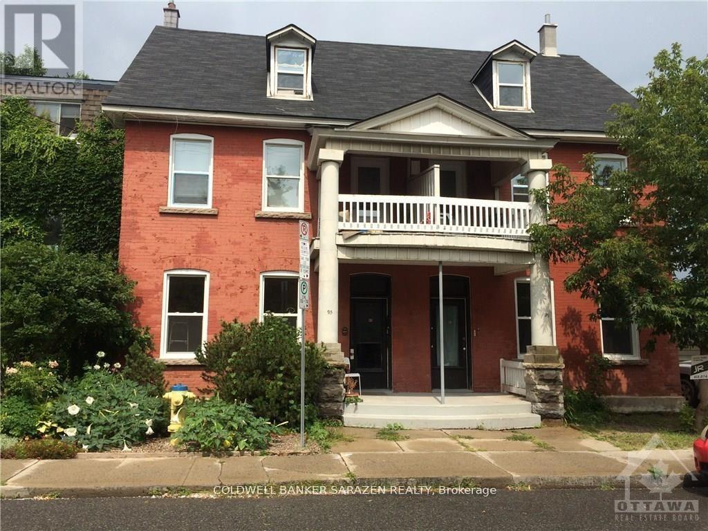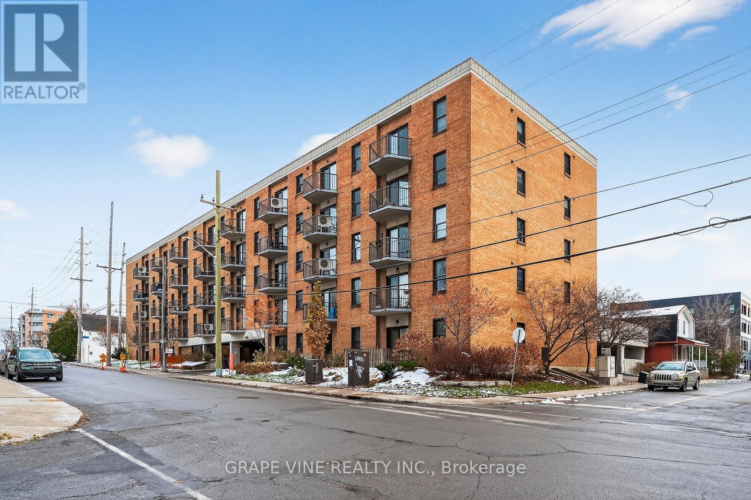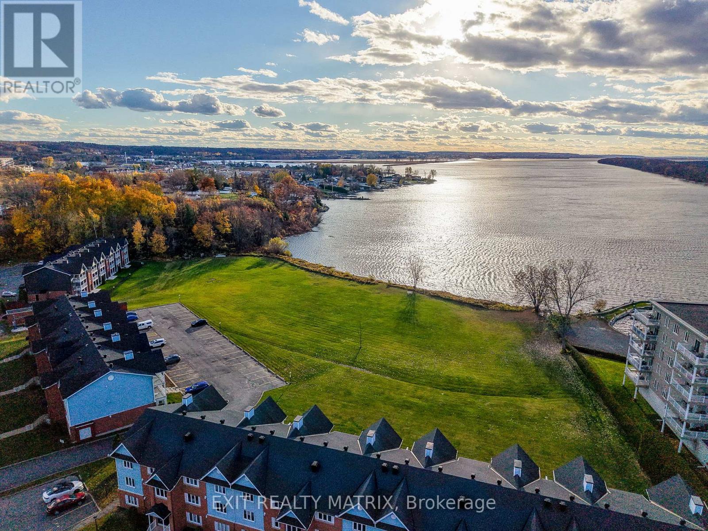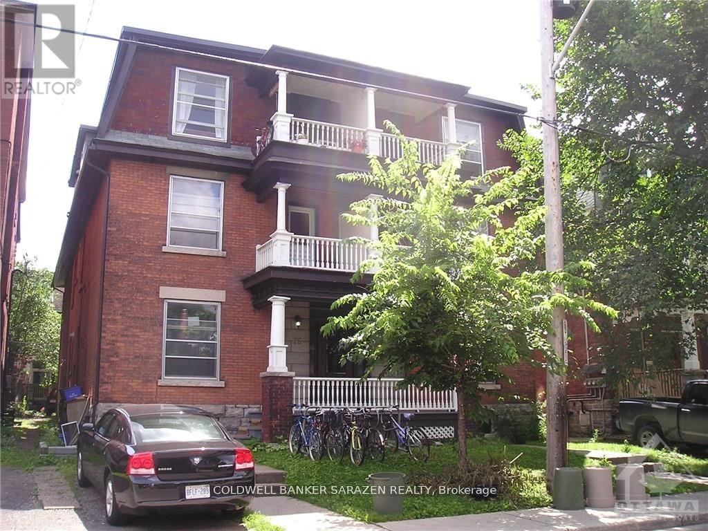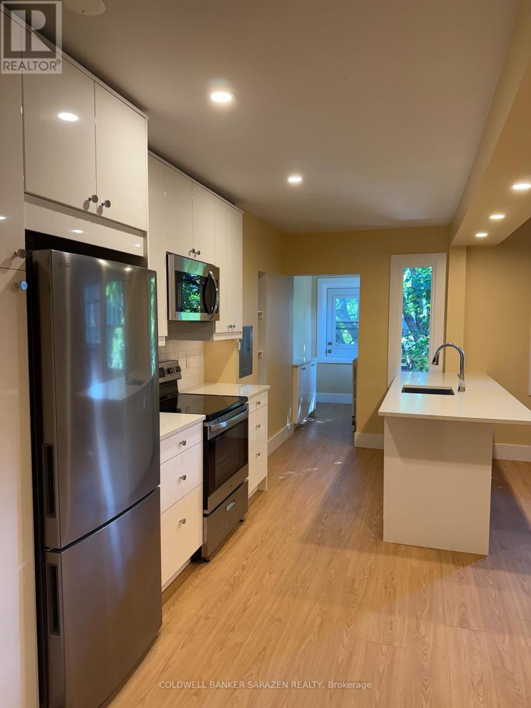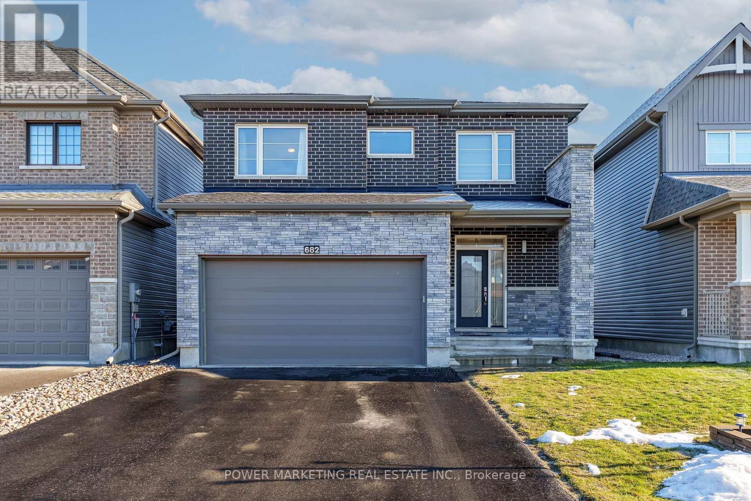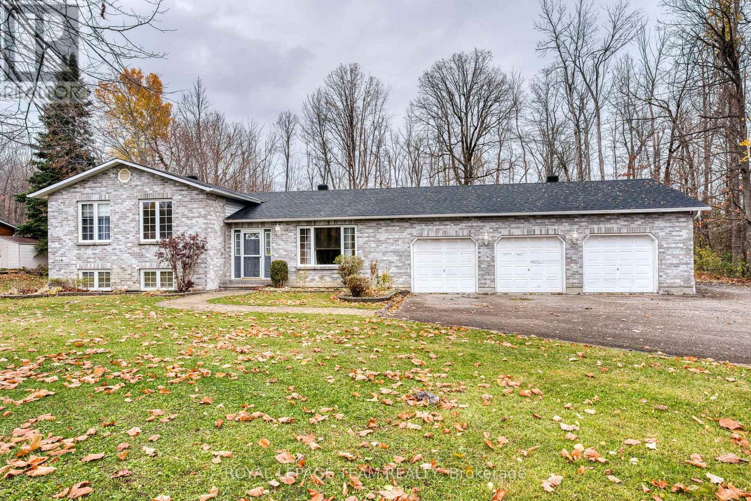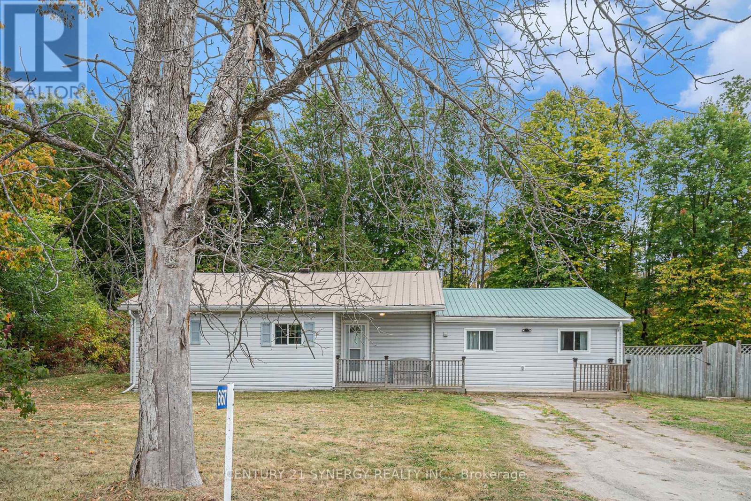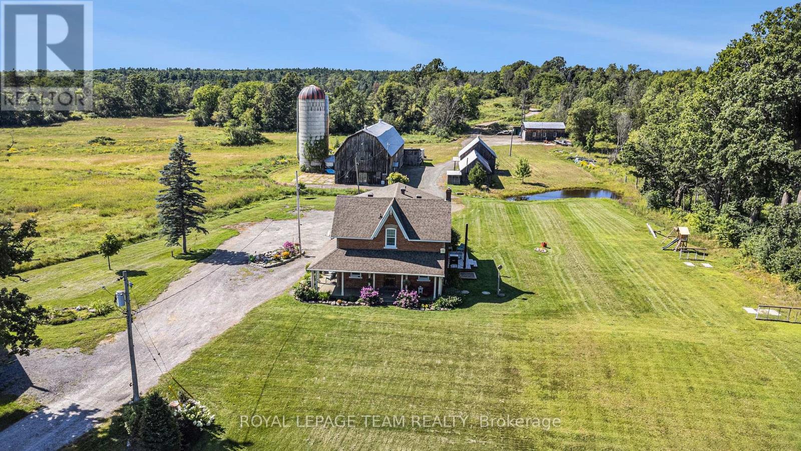2274 Brockstone Crescent
Ottawa, Ontario
Welcome to 2274 Brockstone Crescent in the heart of Orleans! This beautifully maintained 3-bedroom, 2.5-bathroom home offers the perfect blend of comfort, style, and convenience. Situated on an impressive 120 ft deep lot, it provides plenty of outdoor space for family fun, gardening, or future backyard upgrades.Inside, you'll find bright, open living spaces and a thoughtfully finished basement-ideal for a family room, home office, or entertainment area. Upstairs features three spacious bedrooms, including a generous primary suite.Located in a highly sought-after neighbourhood, you're just minutes from parks, top-rated schools, transit, shopping, and all major amenities, making it perfect for families and professionals alike. This home has been carefully maintained with numerous upgrades over the years, including a new roof (2022), finished basement with vinyl flooring (2022), updated appliances (2021), washer and dryer (2023), new sinks in the kitchen and laundry room, renovated guest washroom (2021), fresh paint and carpets (2025), upgraded AC (2021), garage improvements with epoxy flooring and front step (2021), updated fixtures throughout the home (2024), master ensuite bath updated (2023), and window caulking (2018). The deck was also replaced in 2022, and the hot water tank was updated by Enercare in 2019. A fantastic opportunity to own in one of Orleans' most desirable communities-move in with confidence knowing so many key upgrades have already been taken care of! (id:53899)
2 - 95 St Andrew Street
Ottawa, Ontario
Beautiful 3 bedroom + Den 2 full bathroom 2 story apartment in the heart of the Byward market. Second floor and third floor in an unbeatable location. Steps to the National Gallery, restaurants, cafes and more. Quiet street with restricted vehicular access and ample on-site parking available. Second level features hardwood flooring with 1 bedroom and den as well as a full bath. Beautiful covered balcony off the front of the building. Large eat in kitchen with a deck overlooking the backyard. Kitchen features a dishwasher, microwave, oven, fridge and stove. Third level offers wall-to-wall carpeting with an updated 3-piece bathroom. and 2 large bedrooms. Window Air conditioners provided for the summer months. A well-kept property offering excellent rental appeal in one of Ottawa's most desirable neighbourhoods. (id:53899)
102 - 50 Burnside Avenue
Ottawa, Ontario
Welcome to 50 Burnside Ave., Unit 102, a 1 bedroom, 1 bathroom condo conveniently located on the first floor. Centrally located in desirable Hintonburg, and steps to Tunney's pasture, Wellington Village, the Parkdale Market, shops, cafes, transit (including LRT), and the Ottawa River trails. Perfect for first time buyers, downsizers, and investors alike. Affordable, spacious unit with separate, bright eat-in kitchen, including loads of cupboard space, combined living/dining area, and large bedroom with closet. There is also a small storage space within the unit to store your extra belongings. Come bring your creative touches to make this place your own. Pet friendly building, low condo fees and has laundry available within the building on the 2nd floor. (id:53899)
1c - 160 Edwards Street
Clarence-Rockland, Ontario
OPEN HOUSE SUN NOVEMBER 30TH FROM 2-4. Imagine awakening to the shimmer of the Ottawa river, with unobstructed views from your bedroom window. Imagine the refreshing river breeze as you relax with your morning coffee or take in your sunset views from your walkout patio. Well, you don't have to imagine it! This 2-bedroom waterfront condo situated right next to Du Moulin Park and a public boat launch is an invitation to step into your next chapter NOW...a calmer, simpler and - frankly - more enjoyable one. Welcome to sought-after 160 Edwards in beautiful Rockland, a bilingual and family-centred community where neighbours wave, amenities are growing, greenspace is abundant and the city remains just a short drive away (with plans proposed to expand Highway 17/174 too). Inside this thoughtfully designed & carpet-free 2-bedroom condo, you'll find a layout that offers effortless flow and an abundance of storage. Sunlight pours in through large windows and walkout patio doors, warming every corner of the open-concept home. The spacious kitchen offers views right to the water too, with ample room to continue hosting loved ones. Your bright primary bedroom features an oversized walk-in closet and access to the large 4-piece bathroom, which boasts more storage. Situated on the main floor of the property, the home is an attractive investment, offering secure front & rear access and TWO private parking spots for overnight guests. Trade in your snowblower and mower for a new set of golf clubs, the kayak you've always wanted or a yoga membership you'll actually have time to enjoy. (id:53899)
5 - 76 Fifth Avenue
Ottawa, Ontario
Beautiful large 3 bedroom 1 bathroom apartment on the third floor of a walkup. Steps from Bank and Fifth Avenue. High ceilings, Large living room and kitchen space, large bedrooms. Beautiful private balcony at front of building. Sun room/eating nook off the kitchen (id:53899)
6 - 78 Fifth Avenue
Ottawa, Ontario
. Very large three bedroom apartment, totally gutted and renovated. Open concept kitchen living room with sunny southern exposure and sunroom. Beautiful granite countertops and stainless steel appliances. Luxury vinyl plank flooring thru-out. Full size ensuite laundry. Large closets in all 3 spacious bedrooms. 4 pc bath with stunning marble tile. Large room could be dining area or office space leading out to private tree covered balcony. 3 a/c units included. Parking available. Immediate occupancy. Be the first to move into this luxury apt in a classic Glebe building just steps to Bank st and Td Place and the Rideau River Canal a couple blocks away. (id:53899)
232 Cooks Mill Crescent
Ottawa, Ontario
Welcome to "The Manor" by Richcraft. This beautifully upgraded townhouse is located in the heart of Riverside South and features a spacious open-concept layout with 9' ceilings, large tiled foyer, and maple hardwood throughout the main level. The gourmet kitchen offers tall shaker-style cabinets, glass and stone mosaic tile backsplash, granite countertops with breakfast island and overhang seating, and an eat-in area. The main floor also includes a formal living and dining area and powder room. Upstairs, the primary bedroom boasts a walk-in closet and spa-like 4-piece ensuite with soaker tub and glass shower, alongside two large bedrooms, full bathroom, and laundry conveniently located on the second floor. The partially finished basement features a family room with gas fireplace and a 3-piece bathroom. Fully fenced backyard with deck. Close to all amenities, schools, parks, shopping, recreational spaces, nature trails. Property is being sold in "as is, where is" condition. (id:53899)
682 Jerome Jodoin Drive
Ottawa, Ontario
Discover this stunning 4-bed, 2.5-bath single home in the highly sought-after Avalon West community. From the moment you step inside, you're greeted with 9 ft smooth ceilings, hardwood floors throughout the formal living, dining, and family rooms, and an elegant gas fireplace that brings warmth and style to the main level. The open-concept kitchen features upgraded cabinetry, stainless steel appliances, and granite countertops-perfect for family living and entertaining.A beautiful hardwood staircase leads to the second level, where you'll find four generously sized bedrooms, all with hardwood flooring for a clean, modern look. The primary bedroom includes a spacious walk-in closet and a private ensuite with a glass stand-up shower. All bathrooms are upgraded with granite countertops, and the convenience of second-floor laundry adds a perfect touch of practicality. The basement offers an expansive open space ready for your personal finishing ideas. Outside, the fully fenced backyard features an interlock patio ideal for summer gatherings, while the brick and stone exterior adds impressive curb appeal. Located within walking distance to scenic trails, ponds, multiple schools, parks, and shopping, this home delivers both comfort and convenience in one of Orleans' most desirable neighbourhoods. (id:53899)
188 Hemlock Drive
Beckwith, Ontario
LOCATION LOCATION!! Peaceful private lot backing onto a treed area and only minutes to everything!. Spacious 3+ bedroom 3 bathroom family home. The kitchen is complete with a generous supply of cupboards and counter space and is open to a sun filled eating area with hardwood floors and patio doors with direct access to a private patio. An excellent place for you next BBQ. The formal living room also has hardwood floors and a huge sunny window. Three well sized bedrooms with hardwood floors . Two of the bedrooms have double closets and the primary bedroom comes with a full 4 piece ensuite + a walk in closet. The lower level features a 4th bedroom with a double closet + a 2 piece powder room + a family room with 2 sun filled windows and a place for a future wood stove. The crawl space provides loads of storage space. You will be impressed with the 3 CAR HEATED GARAGE!!! An ideal place for the "car guy" or to work on your special hobbies. The two garden sheds each have power to them. Early possession! (id:53899)
667 Poonamalie Side Rd. Road
Drummond/north Elmsley, Ontario
Welcome to 667 Poonamalie Side Rd. A 3 bedroom, 1 bathroom home with propane heat, central air, metal roof & everything you need on one level. The original double car garage was finished inside and has been used for a dog kennel. Bright eat in kitchen with patio doors. Don't miss the opportunity to view this quaint, easy to maintain and affordable home. Property is an estate sale , quick possession available, as is condition. (id:53899)
20468 7
Tay Valley, Ontario
Experience the allure of country living with this stunning 112-acre farm situated at 20468 Highway 7, just 15 minutes from Perth. This charming century home, expanded in 2013, offers three spacious bedrooms and two bathrooms. Inside, you'll find a welcoming country eat-in kitchen, a main floor laundry, hardwood and tile flooring, and two cozy gas fireplaces. Outdoors, enjoy a wrap-around porch and picturesque rolling hills that create a tranquil setting. The property includes cultivated land, multiple outbuildings, a one-car attached garage, and a two-car detached garage. An oversized heated workshop provides plenty of space for projects and storage. Modern upgrades include newer windows, a Generac generator, a 200-amp electrical panel, a water treatment system, and a septic system installed in 2013. The main bathroom features a luxurious clawfoot tub and walk-in shower. This property is ideal for those seeking a perfect combination of rustic charm and modern convenience in a peaceful rural environment. (id:53899)
3d Harness Lane
Ottawa, Ontario
Discover your perfect home in this beautifully maintained, bright, and spacious 2-bedroom, 2-bath condo at 3D Harness Lane. The open-concept design creates a warm and inviting atmosphere, ideal for relaxed living and entertaining. Enjoy your mornings on the large private deck, accessible through sliding glass doors from the kitchen, which offers lovely views of the inner courtyard and outdoor pool. The living room features a cozy gas fireplace, adding to the welcoming ambiance, while in-unit laundry and additional storage enhance daily convenience. The primary bedroom is a private retreat, complete with a walk-in closet and a full ensuite bathroom featuring a walk-in shower. The second bedroom is versatile and perfect for guests, a home office, or hobbies. An additional full main bathroom serves guests comfortably. Parking is a breeze with a garage and two driveway spaces, providing ample room for vehicles and visitors. Situated on a quiet street within a friendly neighborhood, this condo offers easy access to shopping, schools, parks, and public transit, making daily errands and commuting effortless. Whether you're a first-time buyer, downsizer, or investor, this charming, well-maintained home presents an excellent opportunity to enjoy comfortable living in a sought-after location. Don't miss the chance to make this wonderful property your new home. (id:53899)
