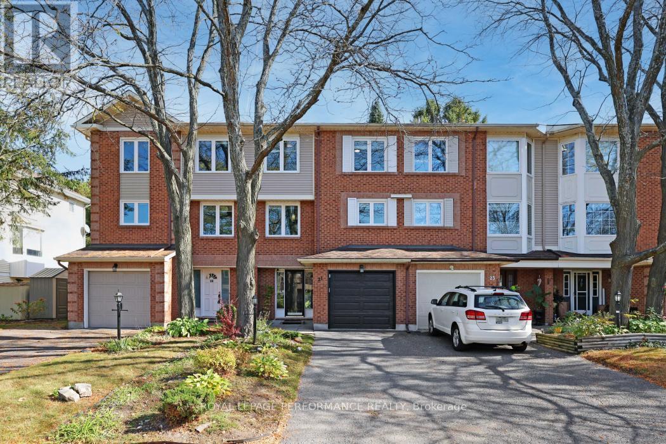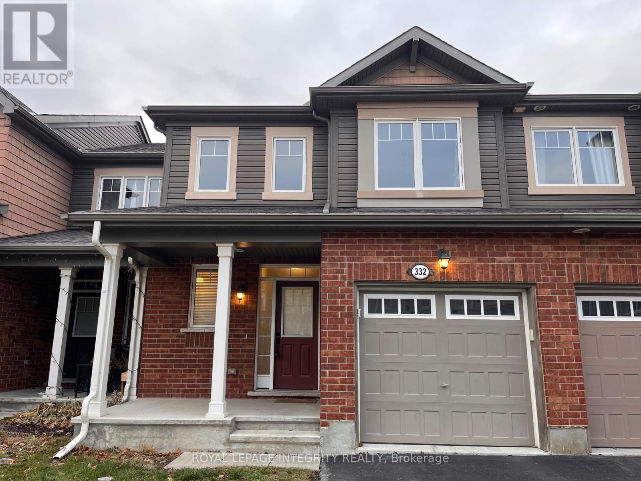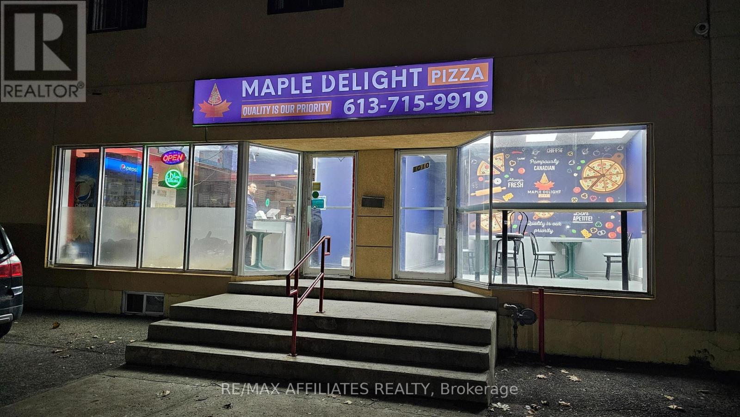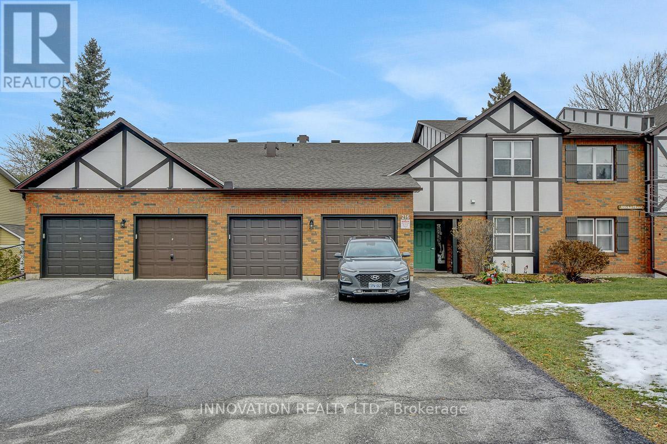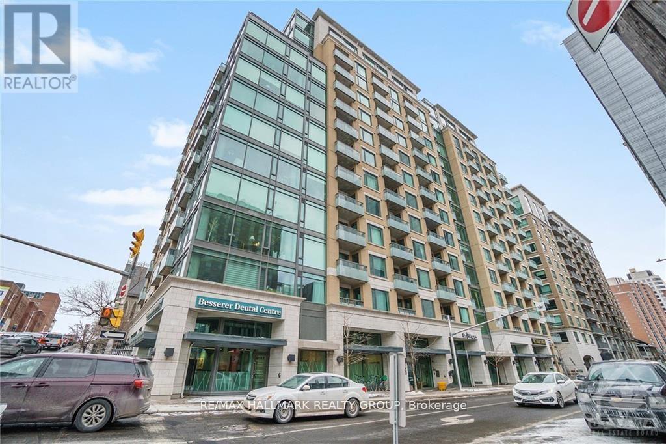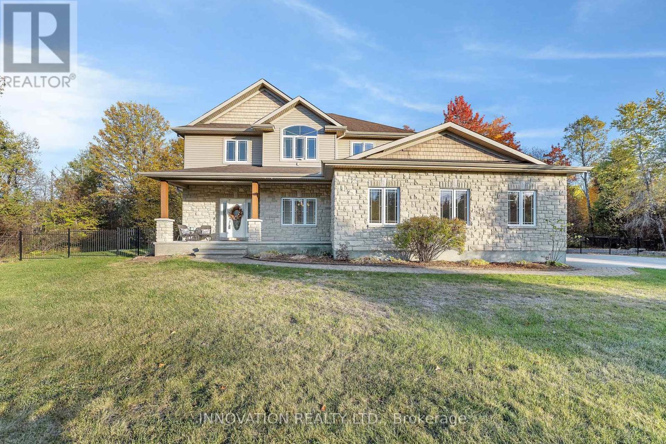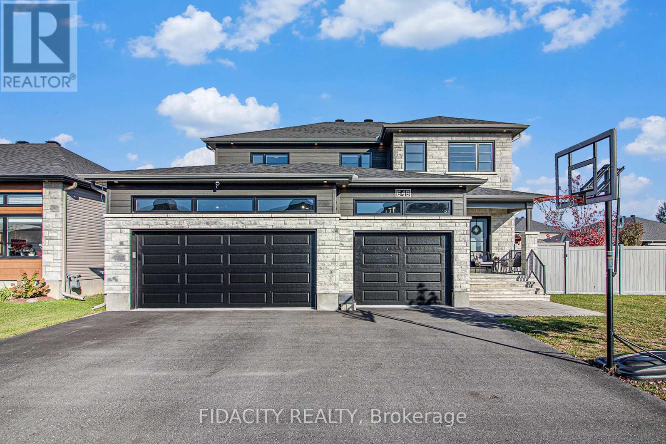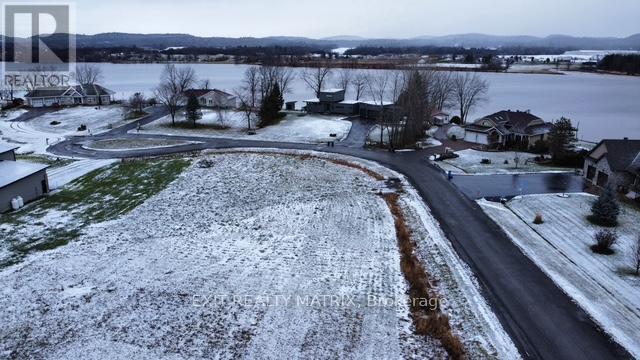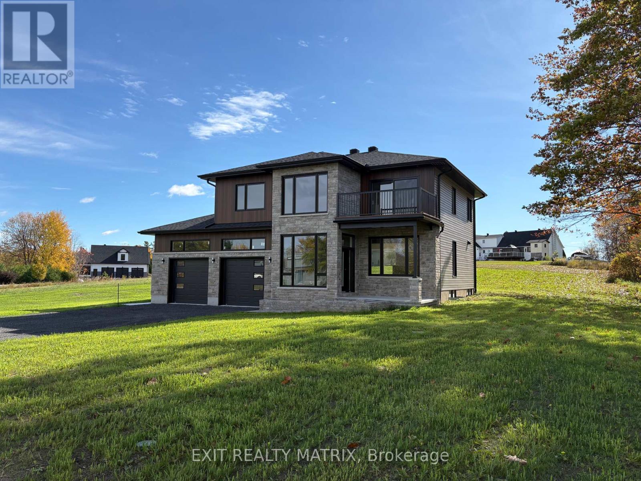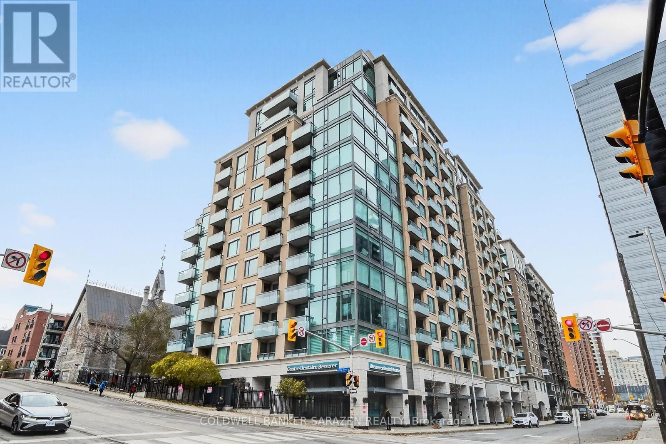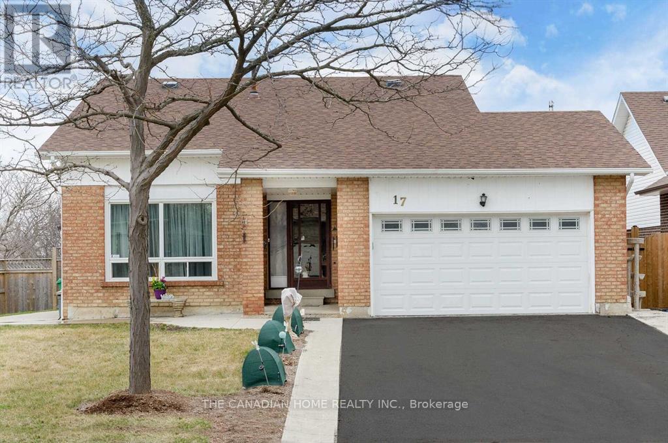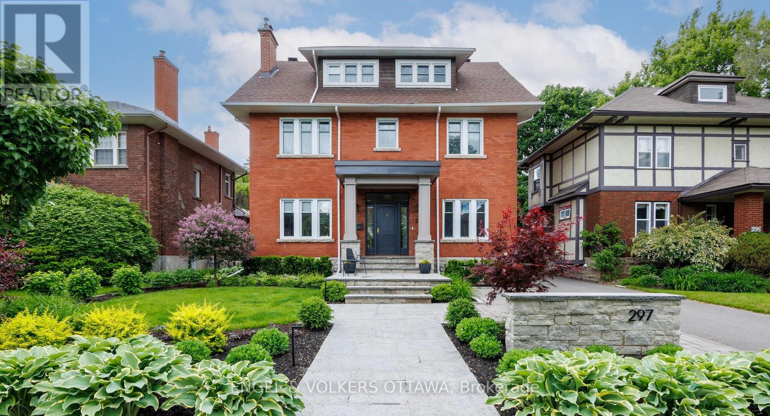21 Arbordale Crescent
Ottawa, Ontario
Nestled on a quiet, tree-lined street in the desirable Centrepointe neighbourhood, this extensively renovated freehold townhome (no condo fees) is a true gem. Step inside the spacious tile foyer on the main level, featuring new closet doors, a freshly updated powder room (2023) and a bright family room or office space with direct access to the private backyard patio. The second floor impresses with an elegant living and dining area showcasing gleaming hardwood floors, crown moulding, and a cozy gas fireplace adorned with cultured stone surround.The large, bright eat-in kitchen boasts updated appliances, a stylish subway tile backsplash, and a generous pantry perfect for culinary enthusiasts. Upstairs, the carpet-free third level offers three spacious bedrooms, including a primary suite with a walk-in closet and a beautifully renovated 3-piece ensuite (2023), alongside a full family bathroom (2023).Enjoy your private, fenced backyard retreat featuring mature trees, lush gardens, and a handy storage shed. Conveniently located within walking distance to Centrepointe Park, Centrepointe Theatre, Algonquin College, College Square Shopping Centre, and excellent transit options.This stunning home perfectly combines modern updates with a sought-after location ideal for families and professionals alike. (id:53899)
332 Song Sparrow Street
Ottawa, Ontario
SECURE YOUR MOVE BEFORE THE HOLIDAYS! This exceptionally spacious 3-bedroom, 2.5-bathroom townhome offers family living in the heart of Half Moon Bay. Experience the rare advantage of a rent-controlled home (built 2015) that feels clean and fresh, ready for an immediate December move-in. The bright, open-concept main floor features a great room that flows seamlessly into a chef's corner kitchen, complete with stainless steel appliances, a generous wall pantry, and a dedicated dining area. Upstairs offers a primary suite, featuring a large walk-in closet and a private 4-piece ensuite. Two additional, well-proportioned bedrooms share another full 4-piece bathroom. The unfinished basement offers ample practical storage and a dedicated laundry space. For your complete convenience and a smooth transition, all current furniture can stay upon request for no extra fee. Location is unbeatable: benefit from top-tier school districts, including Michaëlle-Jean, John McCrae, and Cedarview, plus easy access to public transit and beautiful local parks. Clean, well-maintained, and ready to welcome your family now. All utilities are extra and to be paid by the tenant, including hydro, water, heat, hot water tank rental, and snow removal. For questions and showings, please reach out to Veronika at veronika@royallepage.ca (id:53899)
1012 Merivale Road
Ottawa, Ontario
Be Your own Boss, A remarkable opportunity to acquire a 100% Halal, fully operational Pizza Restaurant in a high-demand location near Merivale & Kirkwood. Surrounded by established residential neighbourhoods and thriving commercial activity, this business enjoys excellent exposure, strong foot traffic, and consistent daily sales. Known for its signature flavours, immaculate setup, and dedicated customer base, this turnkey pizzeria comes fully equipped with all chattels and furnishings included. The space is thoughtfully designed for efficient workflow, ideal for new entrepreneurs or seasoned operators looking to expand with fresh concepts (call to discuss). The current lease is affordable with favourable renewal options (details available upon request). Plenty of upside remains through extended hours, catering, community outreach, and maximizing partnerships with delivery platforms. With everything in place to start operations immediately, this is a rare chance to step into a thriving Halal food market in Ottawa. Seller is willing to provide training for a smooth transition. Equipment list available to serious buyers. No direct walk-ins for business inquiries; Please contact, how to visit operational business. (id:53899)
B - 216 Equestrian Drive
Ottawa, Ontario
Welcome to your dream home at 216B Equestrian Drive! This charming 2-bedroom, 2-bath condo is not just a place to live-it's a lifestyle. Imagine sipping your morning coffee on your private patio, accessed through sliding glass doors from the dining room, all while soaking in the serene view of the sparkling outdoor pool and parklike setting. On cozy nights, gather around the inviting fireplace in the living room to create the perfect atmosphere for relaxation or entertaining friends. Retreat to the spacious primary bedroom, complete with a generous walk-through closet and a luxurious ensuite bath-your personal oasis awaits! Guests will also feel right at home with a full main bath conveniently located for easy access. With a garage and two additional driveway parking spots, your parking worries are a thing of the past. Nestled in a welcoming neighbourhood, this condo provides the ideal balance of tranquillity and convenience, with shopping, schools, and public transit just moments away. Don't miss the chance to call this delightful condo your home. Experience the perfect blend of comfort and community-schedule your showing today! The owner must have the fireplace/chimney cleaned annually at their own expense. 24-Hour Irrevocable on offers (id:53899)
616 - 238 Besserer Street
Ottawa, Ontario
Practically brand new and absolutely stunning! This spacious 2-bedroom, 2-bathroom corner unit boasts floor-to-ceiling windows that flood the space with natural light and offer a sleek urban backdrop. The modern kitchen is beautifully appointed with contemporary finishes, ample cabinetry, and plenty of counter space - perfect for both everyday living and hosting friends. Set in a fully loaded building, residents enjoy first-class amenities including a fitness centre, indoor pool, party room, and an expansive outdoor terrace with BBQs. Designed with an elegant, modern feel, this condo combines upscale finishes with the comfort and convenience of downtown living. Includes underground parking and comes fully furnished. (id:53899)
122 Country Meadow Drive S
Ottawa, Ontario
Welcome to 122 Country Meadow Drive an exceptional 4 Bedroom, 4 Bath residence nestled in one of Carp's most sought-after estate communities on 2 acres. Perfectly positioned within walking distance to the renowned Greensmere Golf & Country Club, this home offers the perfect blend of privacy, elegance, and modern comfort. Step inside to discover a bright and inviting Dining room that sets the tone for the rest of this stunning home. The main level showcases a sprawling Living room with charming fireplace and an abundance of natural light. The gourmet Kitchen is a chef's dream, featuring granite countertops, a large center island, and premium finishes. Ideal for both everyday living and entertaining. The main floor also includes a convenient Laundry room. On the Upper level you'll find 4 generously sized Bedrooms, including a luxurious Primary Suite complete with a spa-inspired 5-piece Ensuite Bath featuring Roman tub, double vanity and a huge walk-in closet. Plush carpeting throughout the upper level adds warmth and comfort. The fully finished Lower Level is designed for entertainment, boasting a built-in theatre system, an additional Bedroom, and a stylish 3-piece bath perfect for guests or extended family. Outside, your private backyard oasis awaits. Enjoy the lush, mature setting with your own in-ground salt water pool, relaxing hot tub, and picturesque views of your personal forest backdrop the ideal space for all-season enjoyment. Located just minutes from Kanata's high-tech sector, top-rated schools and highway, this remarkable home offers both tranquility and convenience. A true rare gem combining elegance, comfort, and resort-style living in one of Ottawa's most desirable rural communities. Furnace '25, HWT '25, septic '22, HVAC '25. Can be sold furnished! 24 hour Irrevocable on all Offers. (id:53899)
649 Misty Street
Russell, Ontario
Welcome to 649 Misty Street - a show-stopping luxury home on a premium corner lot. Perfectly positioned in one of the area's most sought-after neighbourhoods, this home blends sophistication with comfort and effortless family living. The curb appeal alone - triple-car garage, modern exterior, and resort-style backyard - is enough to make you stop the car.Step inside to an expansive, sun-filled main floor wrapped in windows and finished with rich hardwood flooring and a stunning hardwood staircase. Every space feels open and inviting, with a flexible front room that can easily serve as a home office, playroom, or creative space. The chef's kitchen is an absolute dream, featuring an oversized island, two-tone cabinetry, quartz counters, a walk-in pantry, and views of the backyard and pool. With its open-concept layout flowing into the dining area and living room with a cozy gas fireplace, this is truly the heart of the home.Upstairs, you will find 4 spacious bedrooms, each with its own walk-in closet, plus a convenient laundry room with a sink. The primary suite offers a private retreat, complete with a spa-inspired ensuite featuring a deep soaking tub, glass shower, and double vanity. The lower level is ready for your finishing touch, already equipped with a finished full bathroom and framed in fifth bedroom or gym. Step outside to your private backyard oasis, featuring an interlock patio, PVC fencing, and a heated inground pool controlled by Pentair's Intellicenter full automation system, variable-speed energy-efficient pump, and UV system. Enjoy two MagicStream Laminars and two 3' sheer-descent colour LED waterfalls, all synchronized with IntelliBrite 5g LED lighting. By day, crystal-clear arcs of water add a serene touch; by night, they glow in brilliant colour for the perfect evening ambiance. Located in a desirable, family-friendly community close to great schools, parks, and all amenities - this is luxury living at its finest. (id:53899)
0 Gascon Street
Alfred And Plantagenet, Ontario
Don't miss this rare opportunity! This premium corner lot offers an impressive view and sits only 1.7 km from the Lefaivre Marina, putting you steps from the water. Located in a quiet cul-de-sac, this property already has city water and hydro on the street, saving you time, money, and hassle. Whether you're planning your dream home or your next investment project, this lot delivers exceptional value, unbeatable convenience, and huge potential. Opportunities like this don't come often-secure it before it's gone! Please same owner has the home next the the lot for sale MLS#X12467617 (id:53899)
170 Gascon Street E
Alfred And Plantagenet, Ontario
The master bedroom balcony view you been looking for is here! Located 1.9km away from the Lefaivre marina, this stunning custom-built residence, completed in 2024, offers sweeping views of the Ottawa River and an exceptional blend of elegance and functionality. Every detail has been carefully considered to deliver a luxurious, comfortable, and stylish living experience. Step into a bright and airy open-concept main floor featuring high ceilings, modern pot lighting, and a sleek kitchen with quartz countertops-ideal for both entertaining and everyday life. The spacious laundry room is conveniently located on the main level for added ease. The oversized double garage provides plenty of space for vehicles and extra storage, enhancing the home's practicality. Upstairs, you'll find three generously sized bedrooms, including a remarkable primary suite with a private river-view balcony, a walk-in closet, and a lavish 6-piece ensuite complete with a soaker tub, double vanity, and large glass shower. From the breathtaking views to the high-end finishes, this one-of-a-kind home is move-in ready and waiting to impress its new owners. (200 amp service, new septic, on city water). Please note same owner has the lot right beside the home for sale, see MLS#X12582590 (id:53899)
212 - 238 Besserer Street
Ottawa, Ontario
Welcome to 212-238 Besserer Street - a stylish 1-bedroom condo offering exceptional urban living in the heart of downtown Ottawa. Listed at $279,900, this bright and inviting unit delivers comfort, convenience, and a fantastic walkable lifestyle. Step inside to an open and functional layout with a well-designed kitchen, comfortable living and dining space, and great natural light throughout. Enjoy your own private retreat with a lovely balcony-perfect for morning coffee or unwinding at the end of the day. The unit also features in-unit laundry and ample storage, making everyday living effortless. The building offers excellent amenities including a spacious outdoor terrace with barbecues, ideal for entertaining or enjoying warm summer evenings. There is also a well-appointed party room available for larger gatherings and celebrations. You'll love the unbeatable location-truly steps from everything. Walk to the ByWard Market, the University of Ottawa, the Rideau Centre, cafes, restaurants, transit, and countless downtown amenities. Whether you're a student, young professional, investor, or someone looking to enjoy the energy of downtown living, this condo has it all. Have a look. You'll be glad you did! (id:53899)
17 Claypine Trail
Brampton, Ontario
Introducing a bright and generously sized three-bedroom residence in the desirable neighbourhood. This property offers a contemporary kitchen, a full washroom , private laundry, and parking for three vehicles. Ideally situated in a quiet, family-oriented community with convenient access to schools, parks, public transit, major highways, and essential amenities. Available for immediate occupancy - an excellent choice for a small family or working professionals (id:53899)
297 Clemow Avenue
Ottawa, Ontario
This home has been renovated to blend old world elegance with the style and conveniences of today.Spacious, grand home with generous landings and stairwells. Amazing Glebe locale, positioned on one of Ottawa's loveliest tree-lined Avenues, quiet no-through traffic, beautifully designed grand home on Clemow Avenue! Immaculate, perfect blend of modern style yet maintaining the elegance and character of the build. Top craftsmanship & finishes throughout. Defined space with an open airy feel, perfect for both entertaining and everyday family living. The inviting front grounds, limestone tetrraces & wide verandah welcomes you to a lovely 3-storey residence.Heated front paths and pad offer convenience. The spacious & elegantly appointed foyer leads to large living and dining room that are open to each other, view the yard and offer wonderful flow. Main floor study/office. Oak floors throughout, coffered high ceilings. Sun flooded gourmet kitchen with top-of-the-line appliances, excellent cabinet and counter space, quartz counters, all viewing the large private backyard. Main floor powder room provides convenience. Second floor is comprised of the primary bedroom with dressing room/vanity area, fully organized walk-in closet and a spa-like ensuite, additional bedroom, laundry room, and a large full bathroom. Full and generous third floor offers 3 bedrooms and a full bathroom.Side door entry/landing is perfect for the kids, and provides access to the fully finished lower level complete with a family room, wine cellar, good storage & 2pc bath. The backyard/garden has a unique terrace, lots of space for entertaining and for the kids to play, fully fenced. 5+beds/5 baths.Recent Updates Wine Cellar - 2019.Front landscaping with irrigation, lighting, snow melt system (gas). 2021.Furnace/2024.HWT /2019. Close to excellent schools /universities, amenities of Lansdowne Park, Rideau Canal, Whole Foods & innumerable attractions/amenities of the highly sought after Glebe Community! (id:53899)
