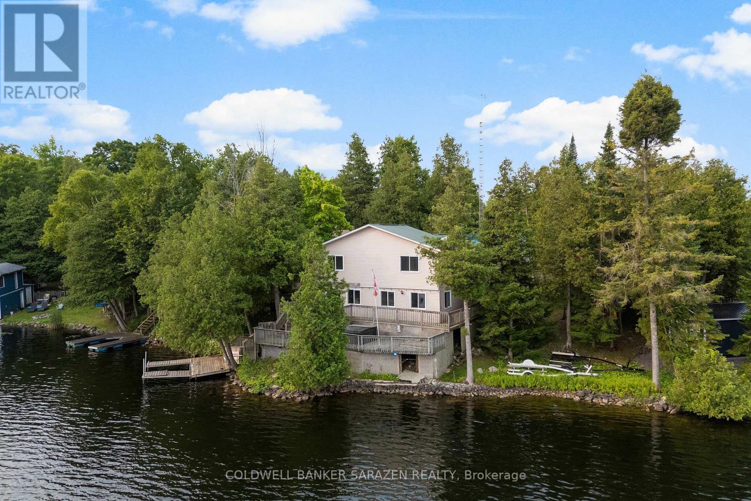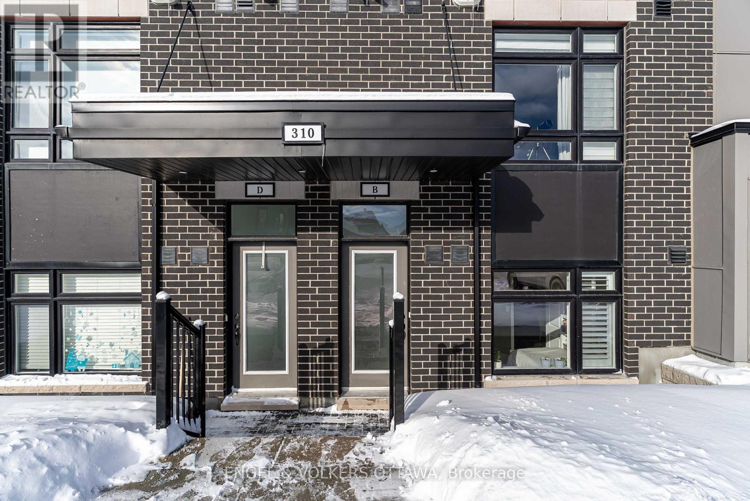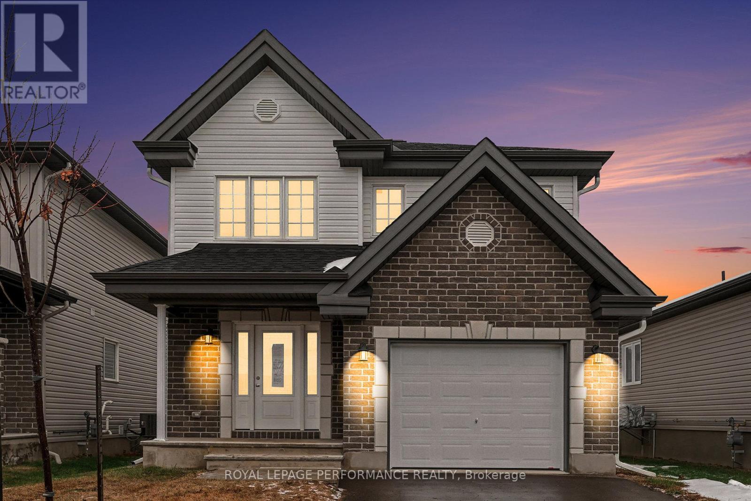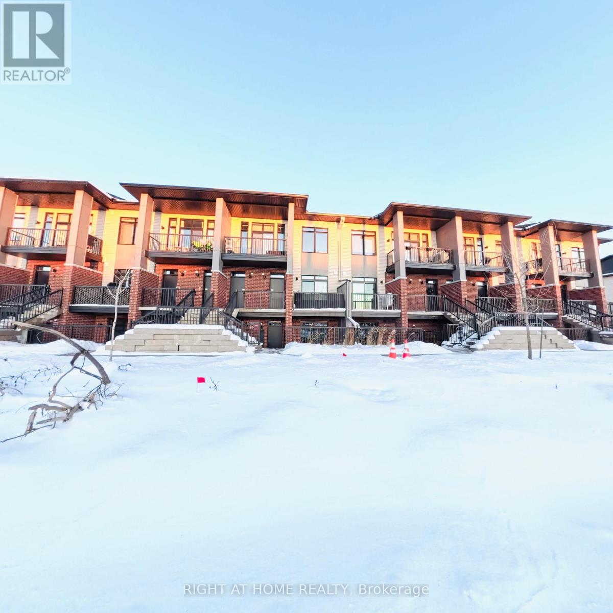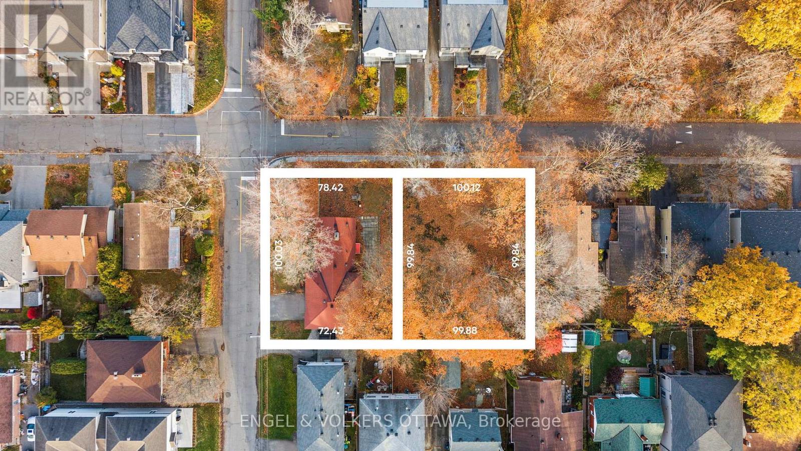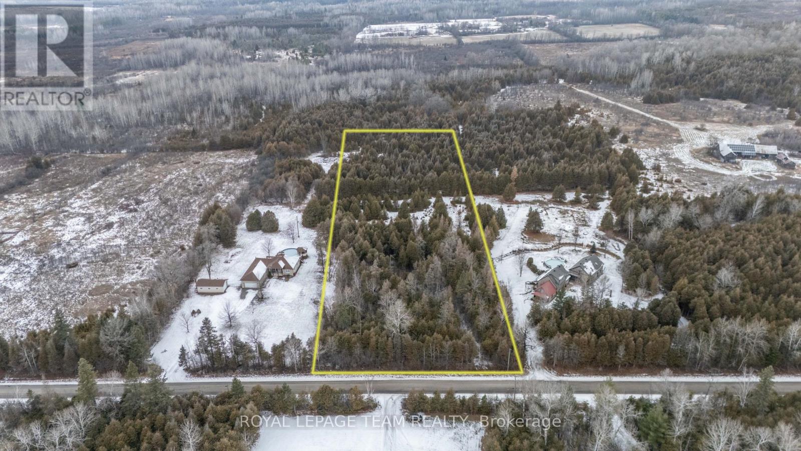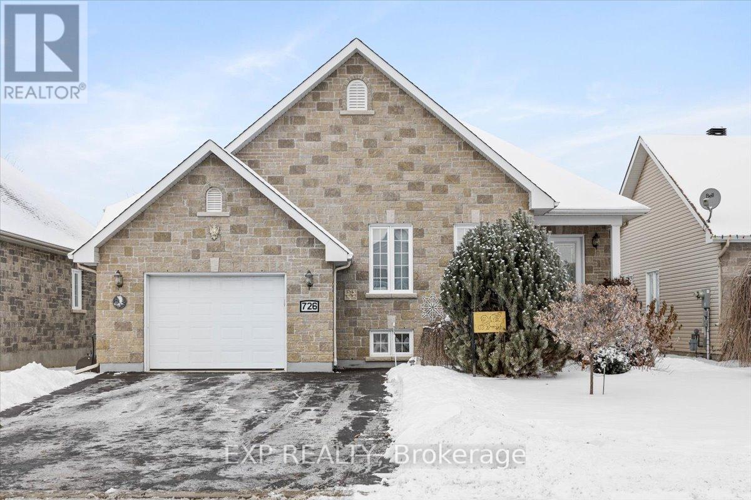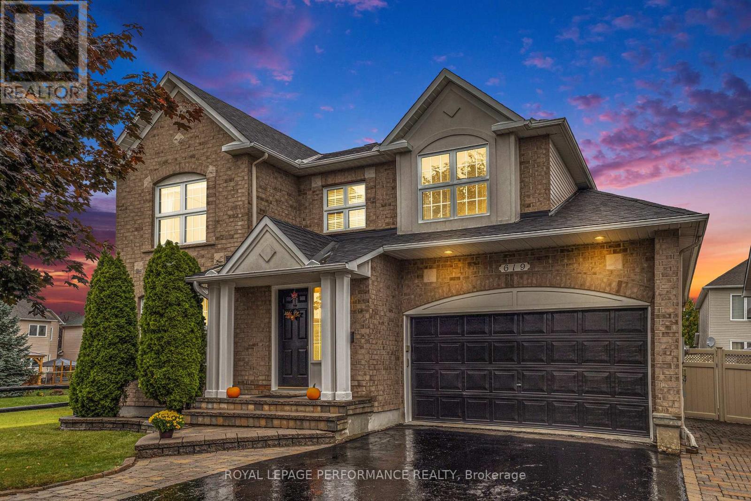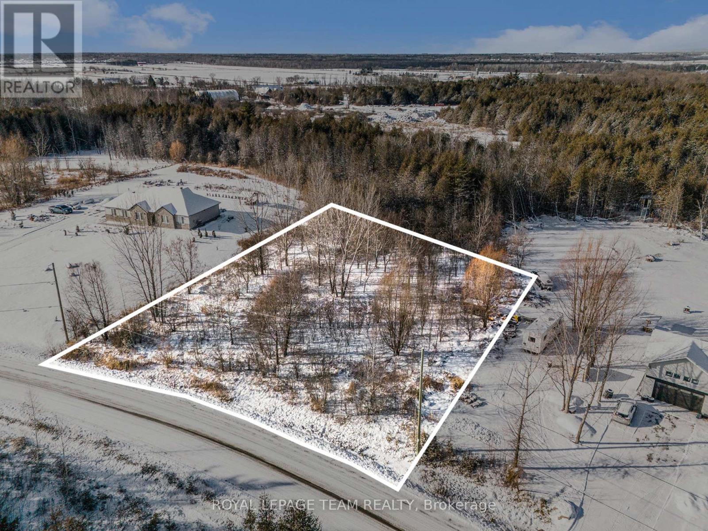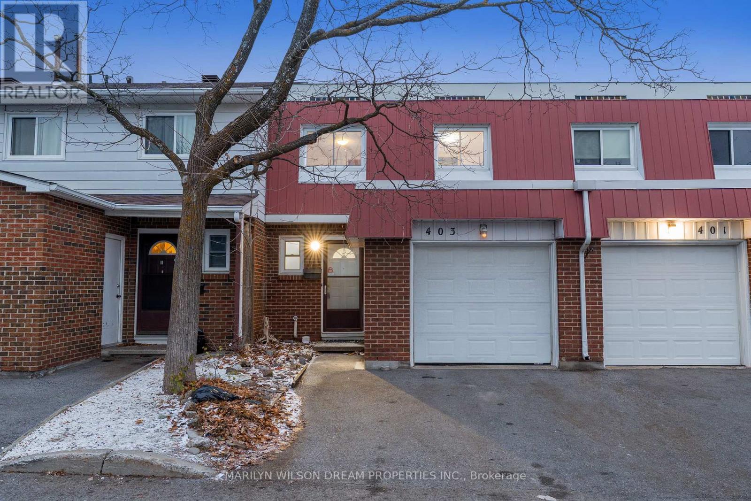356 Echo Point Road
Lanark Highlands, Ontario
YEAR ROUND LIVING ON SOUGHT AFTER WHITE LAKE. This waterfront home offers a two-tiered deck, and boat dock. Separate workshop with its own panel box . The home offers two levels of generous living space. Open concept great room ( living/ dining)on main level, 2 sets of patio doors offering access to laneway & decking, kitchen, laundry and a full bathroom complete main level. Three generous sized bedrooms a 3 piece bath, and a storage room are offered on the second level. Seller will not respond to offers before 09/22/2025.Allow 72 hours irrevocable . (id:53899)
B - 310 Tulum Crescent
Ottawa, Ontario
Welcome home to Zen Urban Flats, a modern and thoughtfully designed condo community in the heart of Kanata, offering low condo fees of $258.57 per month. This smart and functional unit features 2 bedrooms, 1.5 bathrooms, and a private terrace ideal for outdoor living. The open concept layout is perfect for both everyday living and entertaining, highlighted by quartz countertops, stainless steel appliances including a brand new Bosch dishwasher, pot lights, and custom California shutters throughout. Upon entry, you are welcomed by high ceilings and a convenient front hall closet. The kitchen features an oversized island that seamlessly overlooks the living and dining areas, creating a bright and inviting space.Step through the sliding doors to your private exterior terrace, perfect for relaxing with an evening glass of wine or hosting guests. Parking is included, along with visitor parking for added convenience. First occupied in 2024, the home includes approximately five years remaining on the Tarion warranty. Ideally located close to public transit, trails, parks, shopping, and excellent schools, this home offers an exceptional balance of comfort, style, and lifestyle. (id:53899)
8712 Bank Street
Ottawa, Ontario
FIRST TIME HOME BUYERS/INVESTORS/RETIREES! Seize the opportunity with this charming country home that offers a paved driveway, detached garage, approx. 1/4 acre lot & LOW COST ownership!! ALL within the City of Ottawa!! Home features a spacious front entrance with main floor laundry - a rare find, modern dream kitchen (2023) with Brazilian White Galaxy granite countertops w sleek stainless appliances, expansive living room, dining room with sliding patio door (2021), PRIMARY BEDROOM & bathroom. Upstairs you'll find the second bedroom with an open concept den, ideal for a home office or third bedroom. The entire home has been freshly painted and boasts warm luxury vinyl Oak floors throughout (2023), elegant light fixtures, new Google Nest thermostat, crisp modern trim, updated windows, roof (east side shingles 2020, west side 2021), new black eavestrophs on garage & house- But the magic doesn't stop there! Step outside to enjoy a private interlock patio with hot tub wire readily accessible, large gazebo, FULLY FENCED IN YARD with storage shed, firepit, and the possibility for endless gardens. Home also offers natural gas bbq lines in front and back of home. Best of all- dazzling GEMSTONE LIGHTS on the home & garage, controlled from your phone so you NEVER have to put up Christmas lights again! Driveway was resealed this year & can easily fit 6 vehicles! Convenience store across the street with LCBO! Don't miss your chance! 24 hour irrevocable on all offers as per form 244. (id:53899)
359 Trillium Circle
Alfred And Plantagenet, Ontario
Welcome to 359 Trillium Circle in the quiet community of Wendover. This three bedroom, two bathroom home sits on a large lot with a big backyard, offering plenty of space for a growing family. With solid fundamentals and incredible possibilities, this property presents an excellent opportunity for investors or buyers looking to add their own personal touches through thoughtful improvements. The laundry room is conveniently located alongside the powder room on the main floor. The unfinished basement is a wide open space, ready to be finished and transformed to suit your needs. It is vacant and is be ready for a quick sale. All of this is located approximately forty minutes to Ottawa, in a peaceful small town setting. Offers, if any, will be reviewed on December 23rd at 4:00PM. (id:53899)
4787j Bank Street
Ottawa, Ontario
Welcome to this spacious and thoughtfully designed lower-level interior unit offering 1,167 sq. ft. of comfortable living space at 4787 Bank Street. This modern unit features 2 bedrooms, 2 full bathrooms, and a Conveniently located along Bank Street, close to shopping, transit, restaurants, and amenities, with easy access to downtown Ottawa and surrounding areas. Available for rent immediately. No smoking. Credit check, employment verification, and references required., ideal for professionals, couples, or small families.The open-concept layout includes a bright great room seamlessly connected to a well-appointed kitchen with breakfast bar, perfect for everyday living and entertaining. The primary bedroom offers a walk-in closet and a private 3-piece ensuite with shower, while the second bedroom is generously sized and located near the main bath featuring a soaker tub. Private covered terrace and porch. In-unit laundry (washer & dryer). Den ideal for a home office or study. Tenant pays utilities. Welcome home! (id:53899)
00 Alpine Avenue
Ottawa, Ontario
This unique package includes two properties -- 00 Alpine Avenue and 2626 Elmhurst Street. Discover an exceptional opportunity in the sought-after neighbourhood of Queensway Terrace North. This lot, located at 00 Alpine Avenue, (Pin# 039590243) is being sold with 2626 Elmhurst Street (Pin#039590242). Together, they create a remarkably flexible and expansive redevelopment site featuring a beautifully treed lot that adds natural privacy and long-term appeal. With a combined frontage of 172.54 feet and versatile zoning, this property welcomes a wide range of possibilities. Whether you're planning a multi-unit development, custom infill project, or strategic land-banking for long-term growth, this site offers the scale and flexibility developers are looking for. Located in a high-demand area, this property is steps to Frank Ryan Park, very near to Lincoln Fields' new transitway station, and close to major shopping hubs like Bayshore and Carlingwood. Quick access to both the 417 and the Sir John A. Macdonald Parkway adds unmatched convenience for future residents. With a neighbourhood experiencing steady growth and strong buyer demand, this is a unique opportunity to build, invest, or hold. Opportunities of this scale don't come to market often. (id:53899)
Plt10c4 Craig Road W
North Grenville, Ontario
Here it is. A lovely lot on popular Craig Road that will be ideal for your dream home. At 3.413 acres, there's enough room for you to build plus extra to exercise all that a rural property can be. Currently the property is treed and what you may consider is continuing on with that or instead to clear whatever fits in with your plans. Located in Oxford Mills, you will enjoy the peace and tranquility of the country setting while still reaping the benefits of Kemptville which is in close proximity. (id:53899)
726 Des Pommiers Street
Casselman, Ontario
Beautiful Raised Bungalow in Prime Location - No Rear Neighbours! Welcome to this bright and spacious open-concept raised bungalow, ideally situated directly across from school and backing onto a peaceful park-offering the perfect blend of convenience and privacy. Enjoy a premium lot with a fully fenced backyard and NO rear neighbours. Originally built as the area's model home, no detail has been overlooked. Exterior entry boasts rubber-crete finish steps for a lovely clean look and no maintenance. Enter into the main level with proper vestibule to greet guest, then be wowed by gleaming hardwood and ceramic flooring, thru the sun-filled living and dining area. Enjoy the stylish kitchen with custom cabinets by Louis L'Artisan. It is an entertainer's dream with stainless steel appliances including a wonderfully efficient gas stove, and plenty of counter space and sightlines thru the home. All this and access directly to a private fenced backyard. Three generously sized bedrooms and a full bathroom with custom cabinetry and plenty of storage complete the upper level. The fully finished basement adds exceptional value, offering additional bedroom, a full bathroom, a large workshop, a sauna and a comfortable family/rec space-ideal for guests, hobbies, or multi-generational living. Additional highlights include a oversized garage with a finished interior, storage and parking ! The home is vacant and available for quick possession, making your move seamless. List of inclusions and updates attached. Don't miss this rare combination of location, space, and value! (id:53899)
619 Chardonnay Drive
Ottawa, Ontario
Welcome to 619 Chardonnay Drive! A stunning 4 bedroom, 4 bathroom detached Sonoma Model by Minto, thoughtfully designed for both comfort and style. Originally built as a three-bathroom layout, this home now boasts a fourth full bathroom in the finished basement, providing even more flexibility for family living or guest accommodations. Situated on a premium lot with no immediate neighbour on the west side of the home, this home offers added privacy while being located near parks, schools, grocery stores, restaurants, and walking paths. The main floor showcases maple hardwood and ceramic flooring throughout, accented by elegant crown moulding, with a beautiful kitchen and plenty of cupboard space. Upstairs, the laundry room with washer and dryer provides everyday convenience at your fingertips, right by the four generously sized bedrooms. The finished lower level extends your living space, perfect for a family room, home office, play area, or a combination of all three, and can be easily changed to suit your needs. Major updates to the mechanical side already done, including a new A/C (2023), new furnace (2024) and new water heater (2025). For the backyard enthusiasts, enjoy the big open space and patio stones, as well as newer fences and shed (2022), which will be amazing for entertaining guests and / or to host a family barbeque, or just to simply relax in privacy. With no rental items, a spacious layout, and thoughtful upgrades throughout, this home is truly move-in ready. Don't miss your chance to own this exceptional property. Book your private showing today and experience all that 619 Chardonnay Drive has to offer! (id:53899)
2003 Farisita Drive
Ottawa, Ontario
Ideally located just minutes from Hwy 417 (perfect for easy commuting!) this 2+1 bedroom bungalow sits on a generous 138 ft. x 209 ft. lot in the family-friendly community of Vars. Enjoy the perfect blend of comfort and space inside and out as you step into the bright, open-concept main living area, which flows seamlessly into the adjoining kitchen and dining area complete with a large island, crown moulding, and all appliances included. The dining area opens onto your private patio and gazebo; perfect for morning coffee or evening BBQs. Head onwards to find two generously sized main-floor bedrooms served by a main bathroom/laundry.The fully finished lower level (with in-law suite potential) boasts 9 ft. ceilings, a spacious recreation room, kitchenette, an additional bedroom and full bath; ideal for guests, extended family, or a home office. Enjoy hardwood, ceramic & linoleum flooring throughout (no carpet!). The spacious backyard offers the perfect blend of relaxation and outdoor living featuring a patio area, enclosed gazebo and expansive green space perfect for relaxing, entertaining or just soaking up the peaceful surroundings. Oversized attached garage PLUS a detached 18 ft. x 32 ft. garage/workshop (2021) features 12 ft. ceilings and a 9'6" garage door perfect for hobbyists or extra storage. Newly paved driveway (2025), Bonus: A Generac generator (2022) provides year-round peace of mind. Book to take a tour! (id:53899)
1623 Loney Crescent
Ottawa, Ontario
Nestled just outside Greely, this spacious 2.25-acre property in the sought-after community of Country Hill Estates, offers a coveted lifestyle where the tranquility of the country meets the convenience of the city. Enjoy the peace and space of country living, while being an easy commute to the heart of downtown Ottawa. You truly get the best of both worlds. Here, you can enjoy your morning coffee (or tea!) in serene quiet; yet, access to excellent schools, parks, golf, and shopping are all nearby, making daily life simple and connected. Whether you are envisioning a custom-built family home, a hobby farm, or a weekend escape, this is your opportunity to create a lifestyle that is anything but ordinary. (id:53899)
54 - 403 Miranda Private
Ottawa, Ontario
Whether you're investing, starting out, or looking for a home you can update, 403 Miranda Private offers great value paired with a location that adds everyday convenience. With four bedrooms, two bathrooms, and a smart layout, this townhome gives you the space you need with room to grow. The main floor features updated laminate flooring, fresh paint, and a bright living area with easy access to the private backyard, making it simple to enjoy time outdoors or host friends. The kitchen offers a functional footprint with plenty of storage and potential for a future redesign. A main-floor powder room adds everyday convenience. Upstairs, you'll find four well-sized bedrooms and a full family bathroom, giving you flexibility for kids, guests, a home office, or all three. The finished lower level adds even more usable space with updated flooring, making it a comfortable spot for a movie room, games area, home gym, or workspace. This level also includes laundry and extra storage. Close to CMHC, CSIS, the NRC, Montfort Hospital, transit, shopping, schools, and parks, this home delivers everyday convenience (id:53899)
