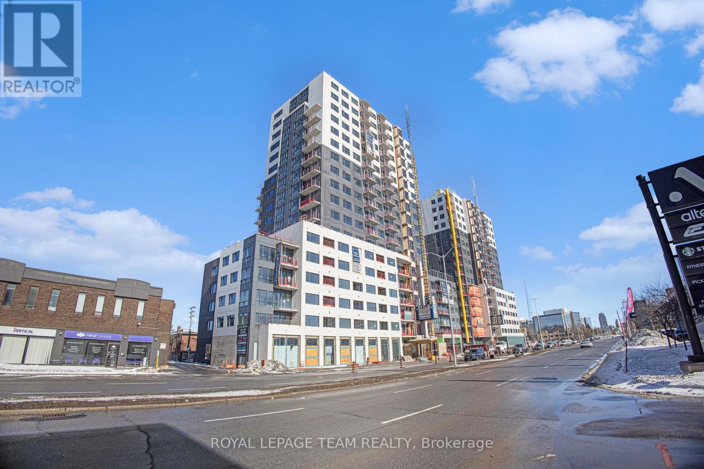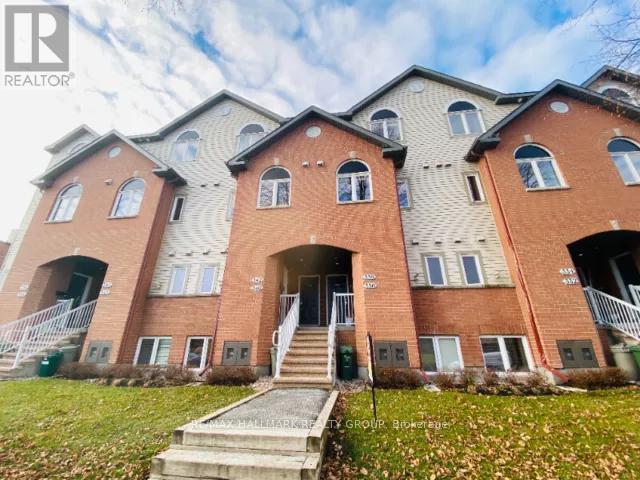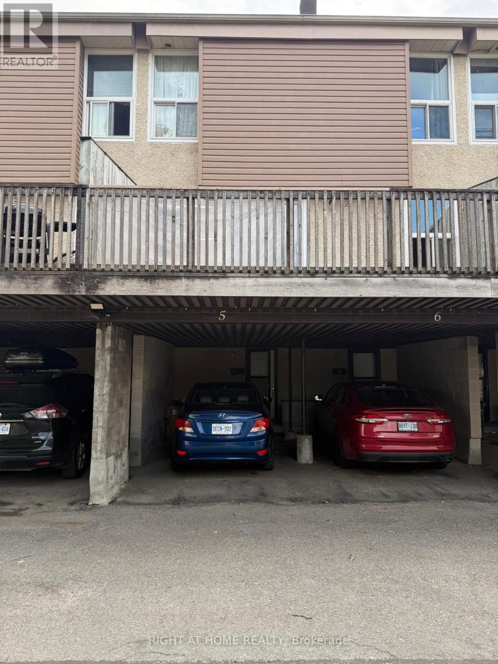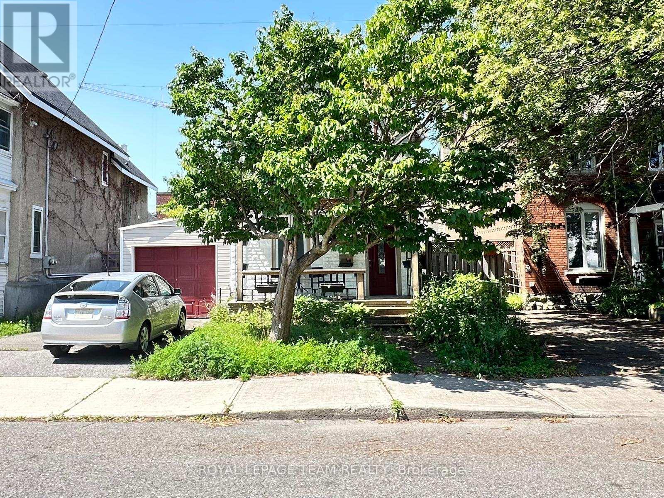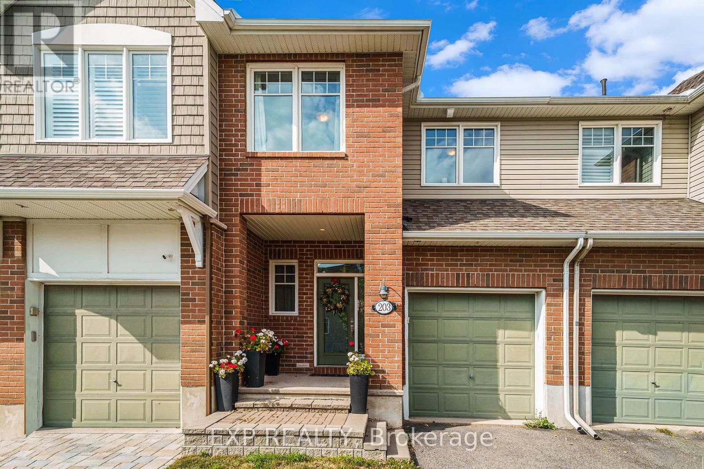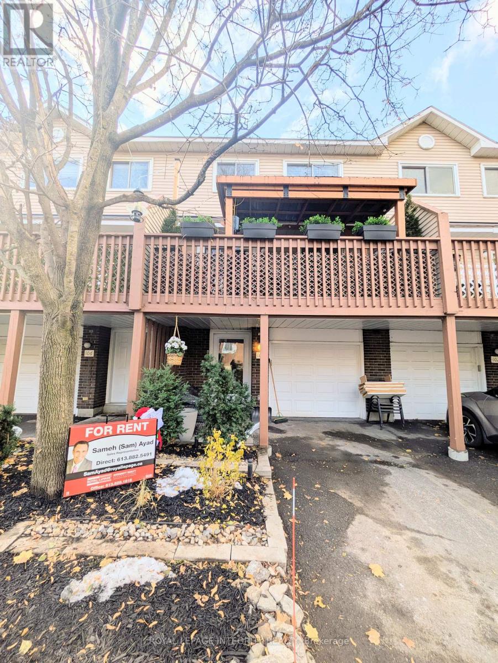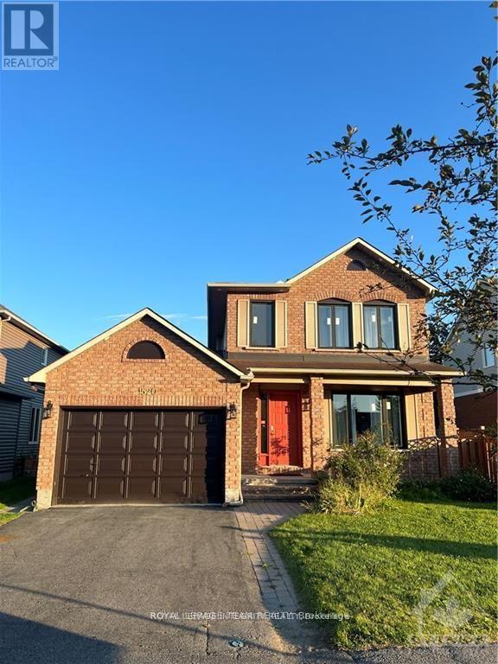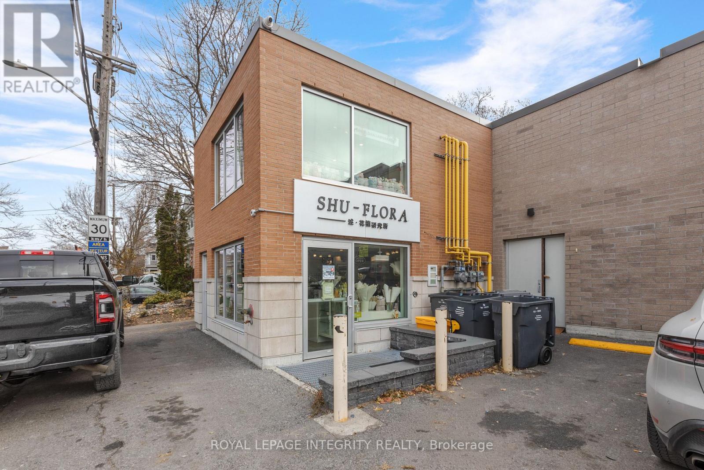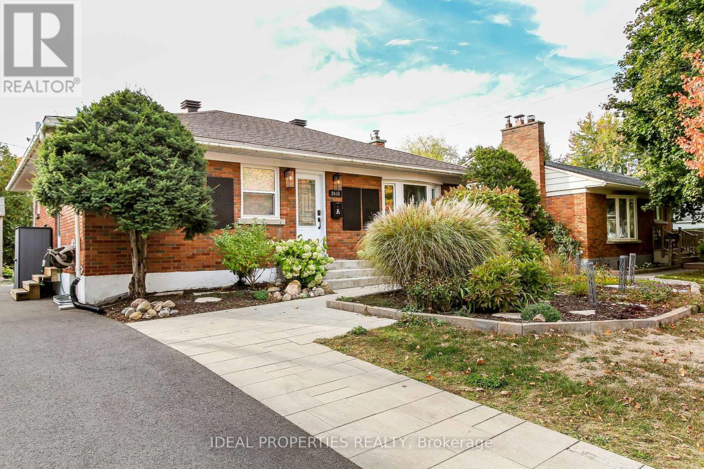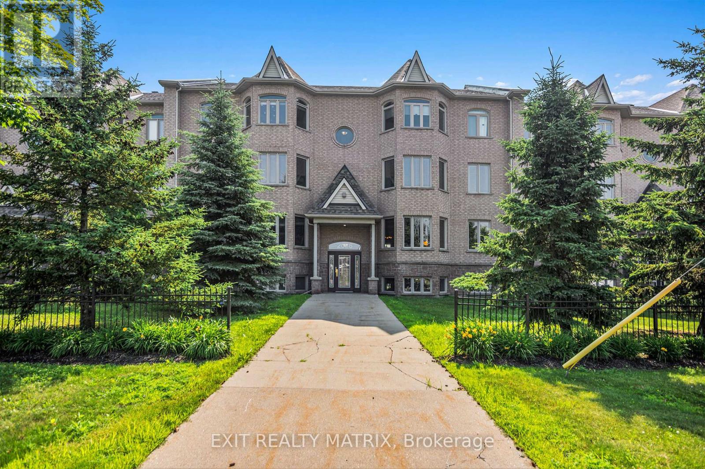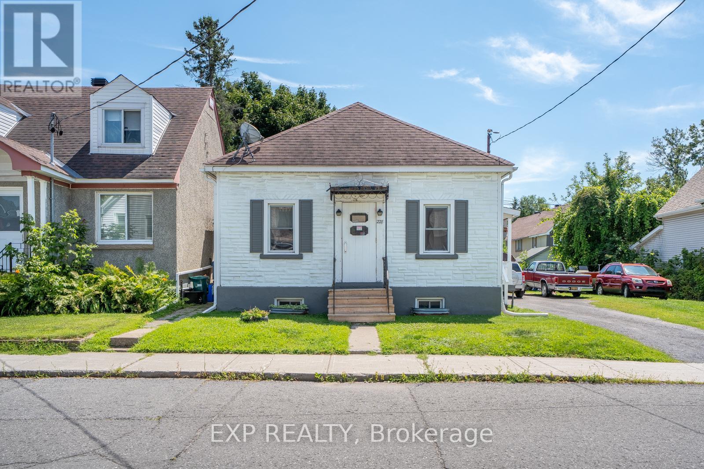A705 - 1655 Carling Avenue
Ottawa, Ontario
MOVE-IN READY! PROMOS Available. Experience refined luxury at Carlton West! This spacious 2-bedroom apartment, designed for modern living with floor-to-ceiling windows, sleek quartz countertops, and premium luxury vinyl flooring. The modern kitchen features high-end built-in appliances, including an integrated microwave/hood fan, dishwasher, stove/oven, and refrigerator, while in-suite laundry adds convenience. Relax in the spa-inspired bathroom with a deep soaking tub and enjoy the ease of keyless entry. Residents have access to world-class amenities, including a state-of-the-art fitness center, yoga studio with complimentary classes, a rooftop terrace with an entertainment lounge and outdoor grilling stations, a resident lounge & club room, co-working spaces, a game room, and secure bike storage. This pet-friendly community also includes WIFI, with additional PARKING/EV PARKING and LOCKER options available at an EXTRA cost. Virtual tour of the two-bedroom model unit in the link provided. Inquire today! (id:53899)
274 Woodfield Drive
Ottawa, Ontario
Stylish and perfectly located - this townhome has it all! Just steps from shops, amenities, and public transportation, it offers the best in convenience and lifestyle. Inside, you'll find 3 bedrooms and 2 bathrooms, a bright and functional layout, and a finished basement that adds extra living space plus plenty of storage. The fenced yard is private and charming ideal for entertaining or relaxing outdoors. Added bonus: condo fees include Hydro and Water for stress-free living. A fantastic opportunity in a vibrant location! NO PET RESTRICTIONS Parking spot #105, Basement reno (2024), New electrical and Plumbing in the basement (2024), Kitchen reno (2020), Hardwood and closets on 2nd level (2024), A.C 2012, Furnace (2007) Fence (2024). Only monthly bills beside the condo fees are Enbridge: $40/m and Enercare $29/m (id:53899)
338 London Terrace
Ottawa, Ontario
Need a nice place for December 1st? This is the one to see! Modern UPPER Terrace Home in Sought-After Manor Park! Enjoy the perfect blend of city living and peaceful nature at 338 London Terrace - a beautiful 2-bedroom + office/den, 1.5-bath upper unit stacked townhouse in one of Ottawa's most desirable neighborhoods. Located on a rare and quiet street, this home offers scenic views of a park and open green space right beside your unit - an ideal setting for those who appreciate both comfort and tranquility. Inside, you'll find a bright open-concept layout with upgraded flooring and a stylish kitchen, perfect for entertaining or relaxing at home. Main entry foyer has a small area to put your shoes and walk up the stairs. The second floor includes a open concept area with Living/dining room and Kitchen, powder room and a office/den, while the balcony offers the perfect outdoor retreat. Top floor, there are two spacious bedrooms with high-quality laminate flooring and a full bathroom and laundry! Central A/C, gas heating, and five appliances included. Only the stairs are carpeted for easy maintenance! Modern & well-maintained upper unit Quiet street with park and field views. A newer building built in 2012 in Manor Park - modern, bright, and move-in ready. Call today to book your private viewing - Welcome home! (id:53899)
5 - 3415 Uplands Drive
Ottawa, Ontario
Welcome to 3415 Uplands Dr unit 5 located in Windsor Park Village Hunt Club area. Ideal for first time home buyers, investors, or those looking to downsize. This 3 storey townhome boasts a balcony where you can enjoy your morning coffee or tea. The upper level has 3 generous sized bedrooms and a full bathroom. Property has been updated with newer flooring and updated kitchen. Get ready to create lots of memories in your new home. (id:53899)
2 - 182 Lebreton Street N
Ottawa, Ontario
Here is a great little place to call home. Newly renovated 1 bedroom, 1 bath apartment available immediately. Massive storage area and in suite laundry included. Utilities also included in rent. Close to transit and shopping and a quick commute to both Ottawa U and Carleton University. Short walk to the all that Little Italy has to offer. Please provide completed Rental Application, 2 recent pay stubs and full credit report with Agreement to Lease. Tenant only pays phone and internet. (id:53899)
203 Brambling Way
Ottawa, Ontario
Nestled In A Welcoming, Family-Oriented Neighborhood, This Well-Cared-For Home Offers Modern Living And Everyday Ease Just Minutes From Parks, Schools, Shopping, And Public Transit! Step Inside To Discover An Inviting Open-Concept Main Level With Hardwood Floors That Flow Through The Kitchen, Dining, And Living Areas. A Cozy Fireplace Anchors The Living Room, While Large Windows Fill The Space With Natural Light. The Kitchen Blends Style And Practicality With Stainless Steel Appliances, A Breakfast Island, Tile Backsplash, And A Walk-In Pantry For Extra Storage - A Great Space For Everyday Meals Or Entertaining Family And Friends. Upstairs, You'll Find Three Generously Sized Bedrooms, Including A Spacious Primary Suite With A Walk-In Closet And A 4-Piece Ensuite Complete With A Soaker Tub And Glass Shower. The Second Floor Also Features Updated Laminate Flooring, Adding A Fresh And Modern Touch Throughout. Two Additional Bedrooms And Another Full 4-Piece Bath Provide Plenty Of Space For Family Or Guests, And The Convenient Second-Floor Laundry Adds Everyday Functionality. The Finished Lower Level Adds Even More Flexibility, Also Featuring Brand New Laminate Flooring That Enhances The Bright, Refreshed Feel Of The Space. There's Ample Room For A Family Area, Home Gym, Or Recreation Space, Along With Rough-In Plumbing For Future Possibilities. A Large Storage Room Keeps Everything Organized. Step Outside To A Fully Fenced Backyard Featuring A New Composite Trex Deck (2024) And A Pergola - Perfect For Relaxing Or Entertaining Outdoors. Move-In Ready And Thoughtfully Updated Throughout, This Home Combines Style, Functionality, And A Prime Location Close To Everything You Need. Book Your Private Showing Today! (id:53899)
104 Esterlawn Private
Ottawa, Ontario
Spacious Bright 3 Bedrooms Townhouse with 2 full 1/2 bathroom , newly renovated with high end appliances ( see inclusion below ) , Semi finished basement , attached garage, cosy furnished patio. Condo elements, snow removal. landscaping included. Location Glabar Park Is A Centrally Located Walkable Community Within Steps To Everything. Starbucks, Bridgehead And Lcbo at Your Doorstep. Library and One Of The City's Best Community Centre And Schools nearby. Ncc Bike paths and running trails along The Ottawa River. Major Transit at your Doorstep, 2 minutes to highway 417. Pets welcome - small to medium size. (id:53899)
B - 1520 Blohm Drive
Ottawa, Ontario
Welcome to 1520 Blohm Drive! ALL INCLUSIVE! This pristine basement unit is ready December 15, 2025 for you to call home. Offering a ONE-BEDROOM plus DEN layout, it's situated in a well-established neighbourhood with easy access to public transit, parks, and shopping. Step inside to discover a spacious, open-concept living area and a fully equipped kitchen featuring brand new stainless steel appliances. The bedroom promises comfort and relaxation, while the versatile den provides an ideal space for a home office or creative pursuits. The modern bathroom is designed with style and convenience in mind, complete with an in-unit washer and dryer. Enjoy the added privacy of your own separate entrance. This is a fantastic opportunity you won't want to miss schedule a viewing today! Hydro, Gas, and Water bill is included, tenant to pay internet. *photos are from prior to current tenancy* (id:53899)
851 Bank Street
Ottawa, Ontario
Incredible opportunity to acquire an ownership interest alongside the existing partners in one of Ottawa's most cherished floral brands - Shu Flora. Known for its elegant, artistic arrangements and loyal clientele, Shu Flora has built a strong reputation for quality, creativity, and outstanding service. This beautifully curated floral studio is currently open Tuesday to Sunday, 11:00 AM to 6:00 PM, serving walk-in clientele, custom orders, and event bookings throughout the week. With a high-traffic retail location, established supplier relationships, stable revenue streams, and growing online presence, this business is primed for continued growth in both retail and event florals. Perfect for an entrepreneur with a passion for design, a strategic investor seeking an established business platform, or a floral artist looking to step into a profitable and reputable brand. Smooth transition and operational support available. Seize this rare chance to partner in a thriving boutique floral business with strong brand equity and limitless potential. (id:53899)
A - 2034 Saunderson Drive
Ottawa, Ontario
Fuly Furnished, Welcome to this bright, 3-bedroom main floor unit in the heart of Elmvale Acres. This home offers a spacious living and dining area, a functional kitchen, and three comfortable bedrooms - ideal for professionals or families seeking a short-term stay.Shared laundry facilities are available, and tenants pay their own utilities. Includes one driveway parking space. The basement is occupied by a separate tenant with a private entrance.Located in a quiet neighborhood close to parks, schools, Trainyards shopping, hospitals, and public transit.Available immediately. Non-smoking. (id:53899)
4 - 2086 Valin Street
Ottawa, Ontario
***Welcome to this spacious, freshly painted, 2-BEDROOM, 2-BATHROOM condo offering comfort, convenience, and accessibility and 2 PARKING SPOTS along with visitor parking. Located in a well-maintained building, this unit features two entrances and ACCESSIBLE CHAIR LIFT from the front main entrance to right outside your door on the first floor. Inside, you'll find a large open-concept living and dining area perfect for entertaining. Both bedrooms have berber carpet which have been freshly washed.The kitchen is functional and flows easily into the main living space. Enjoy the convenience of an in-unit washer and dryer located in the main bathroom. Both bedrooms are generously sized. Ideally situated close to shopping, dining, public transit, and all essential amenities. A fantastic opportunity for comfortable, low-maintenance living in a prime location! Some photos have been virtually staged. (id:53899)
228 Carillon Street
Ottawa, Ontario
Attention investors/developers!! This duplex can be kept as-is for rental income and/or, with R4UA zoning, this large lot is severable and can be developed. Vendor take-back mortgage may also be possible. Here's the perfect opportunity to own a large lot in the area with a turn-key rental property. Keep the rental and/or create a new dream home / multi-unit property in the heart of Vanier, one of Ottawa's rejuvenated and developing neighborhoods. Conveniently located near shopping, parks and transit, the possibilities are endless! The home is being sold in as-is where-is condition. Furnace and roof replaced in 2010. Do not miss this opportunity! (id:53899)
