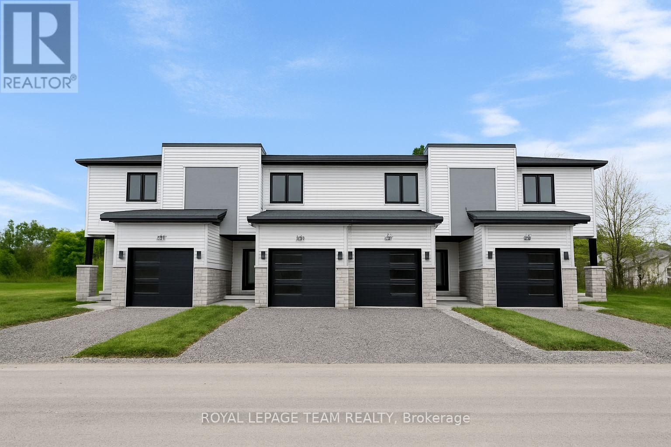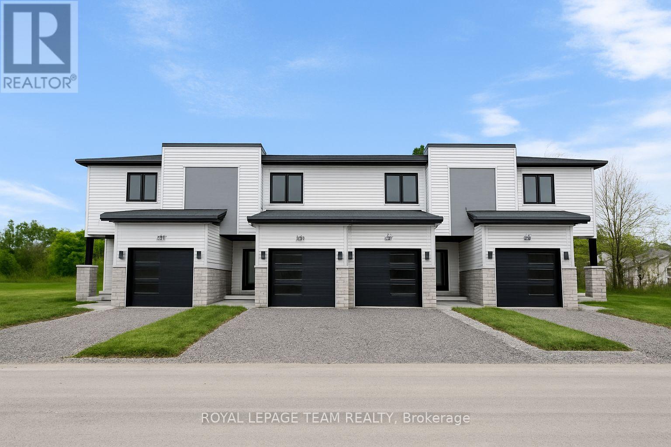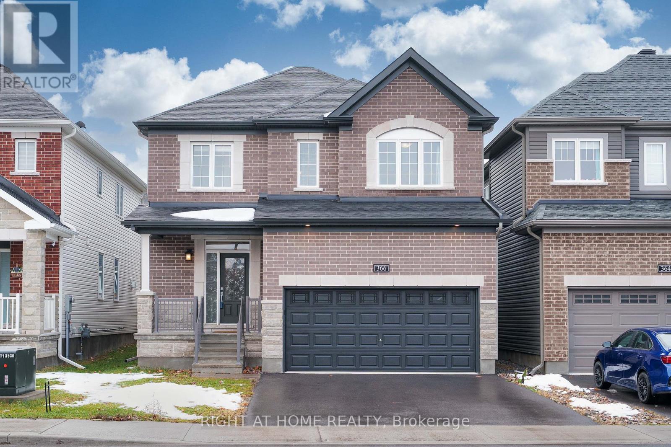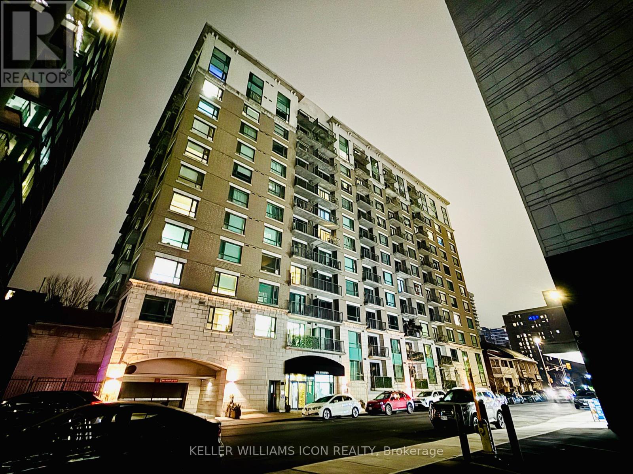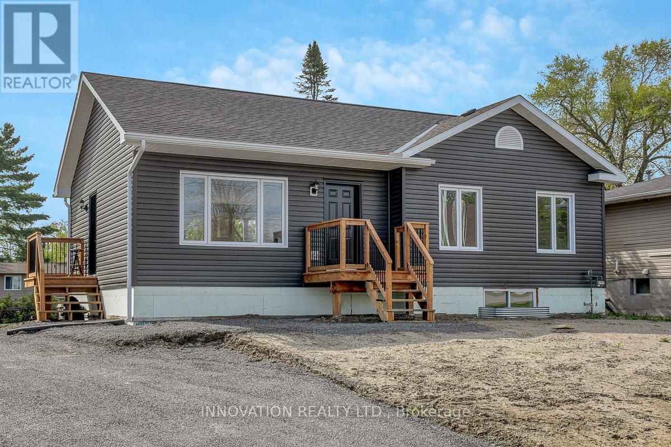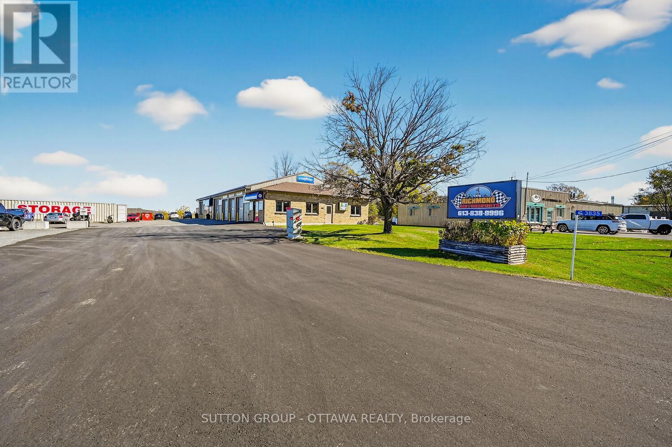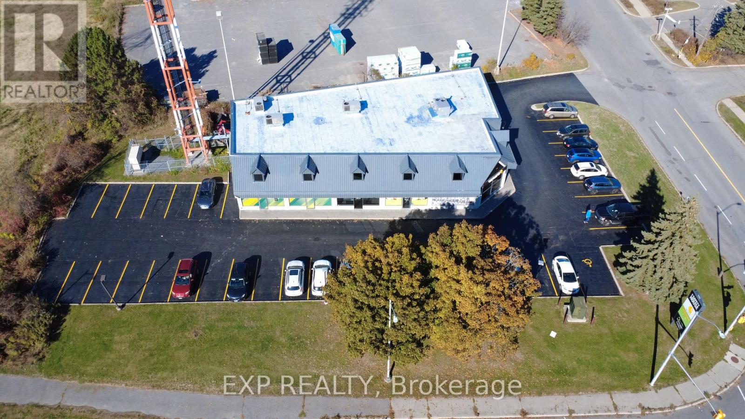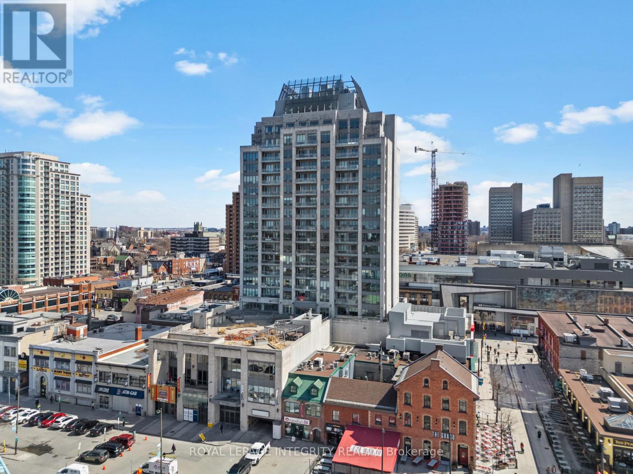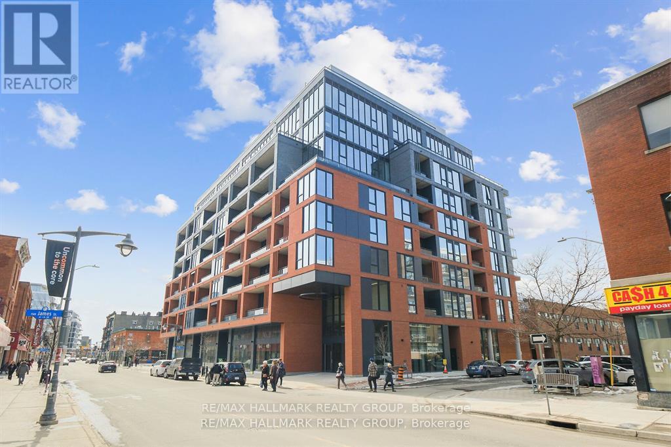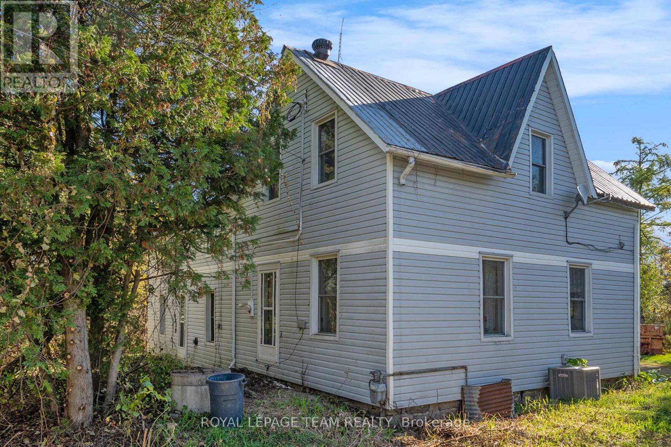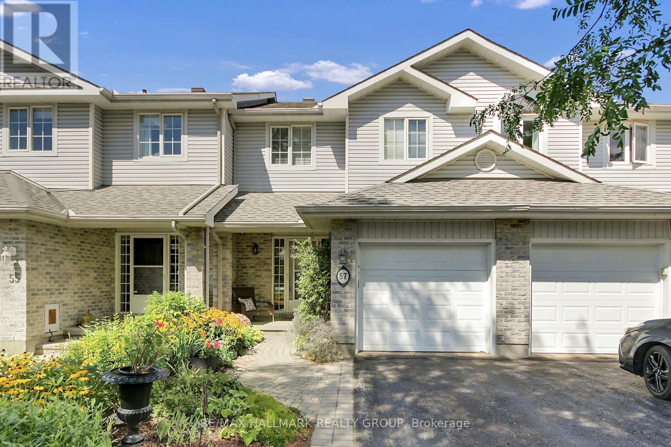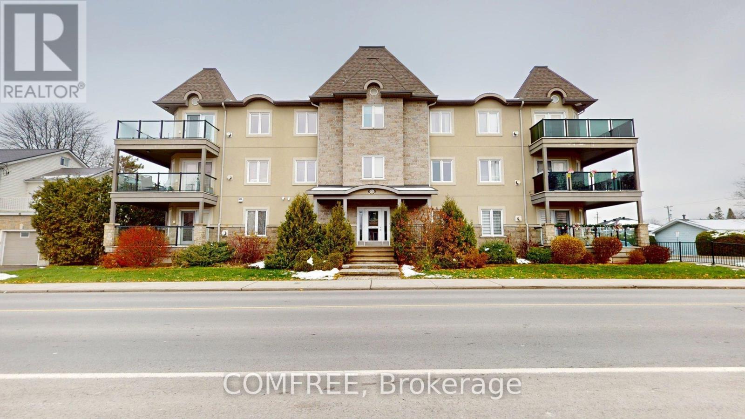342 Lewis Street W
Merrickville-Wolford, Ontario
Home to Be Built - Modern Living in Charming Merrickville. Welcome to Lockside Townhomes, an exciting new development in the picturesque village of Merrickville. Come explore this beautifully designed, TARION-warrantied townhome that perfectly blends modern style with small-town charm. This soon-to-be-built home offers an open, thoughtfully designed layout featuring 9-foot ceilings, wide-plank luxury vinyl flooring, and abundant natural light throughout. With two spacious bedrooms, it's ideal for families, professionals, or retirees. The Laurysen-designed kitchen is a chefs dream complete with a large island, walk-in pantry, soft-close cabinetry, and a stylish chimney-style hood fan. Additional features include: Upgraded finishes throughout, Walk-in closets, High-efficiency HRV system, Energy-efficient vinyl windows. Enjoy a fantastic location, just steps from Merrickville's shops, parks, restaurants, and the historic Rideau Canal lock station. Whether you're strolling through local boutiques or enjoying a meal at a cozy café, Merrickville's historic village ambiance offers the perfect setting for vibrant, small-town living with a fall of 2026 possession. HST included. Photos shown are of the model home. Don't miss this opportunity book your private showing today! (id:53899)
354 Lewis Street W
Merrickville-Wolford, Ontario
Home to Be Built - Modern Living in Charming Merrickville. Welcome to Lockside Townhomes, an exciting new development in the picturesque village of Merrickville. Come explore this beautifully designed, TARION-warrantied townhome that perfectly blends modern style with small-town charm. This soon-to-be-built home offers an open, thoughtfully designed layout featuring 9-foot ceilings, wide-plank luxury vinyl flooring, and abundant natural light throughout. With two spacious bedrooms, it's ideal for families, professionals, or retirees. The Laurysen-designed kitchen is a chefs dream complete with a large island, walk-in pantry, soft-close cabinetry, and a stylish chimney-style hood fan. Additional features include: Upgraded finishes throughout, Walk-in closets, High-efficiency HRV system, Energy-efficient vinyl windows. Enjoy a fantastic location, just steps from Merrickville's shops, parks, restaurants, and the historic Rideau Canal lock station. Whether you're strolling through local boutiques or enjoying a meal at a cozy café, Merrickville's historic village ambiance offers the perfect setting for vibrant, small-town living with a fall of 2026 possession. HST included. Photos shown are of the model home. Don't miss this opportunity book your private showing today! (id:53899)
366 Cloyne Crescent
Ottawa, Ontario
Spacious 4 Bedroom, 3 Bathroom Single Family Home in Quinns Pointe. Situated on a quiet, family friendly street in sought after Quinns Pointe, this bright and airy home features 9 ft ceilings and oversized windows that fill the space with natural light. The main floor boasts elegant hardwood flooring throughout, creating a warm and inviting atmosphere.The beautifully designed eat in kitchen offers quartz countertops and ample cabinetryperfect for everyday living or entertaining. The lovely primary bedroom includes a walk in closet and a stunning 4 piece ensuite bath. Additional highlights include direct access from the garage, and close proximity to top rated schools, parks, and major amenities such as Costco, Loblaws, Walmart, Canadian Tire, Home Depot, and all major banks. Move in Ready. (id:53899)
311 - 200 Besserer Street
Ottawa, Ontario
FULLY FURNISHED | 2 BEDROOMS + DEN | UNBEATABLE LOCATION. Live in the heart of downtown Ottawa-just steps to the ByWard Market, the new LRT, University of Ottawa, Parliament Hill, Rideau Centre, NAC, Shaw Centre, groceries, shops, and countless dining options. Convenience doesn't get better than this.This beautifully appointed and spacious 2-bedroom + den, 2-bath residence features an open-concept layout enhanced by newer hardwood flooring and floor-to-ceiling windows that flood the space with natural light. The modern kitchen offers stainless steel appliances and ample storage. Both bedrooms are generously sized, with the primary featuring its own ensuite. A well-sized den provides the perfect work-from-home setup, and the private balcony is ideal for relaxing outdoors. In-unit laundry adds everyday convenience.Residents enjoy premium amenities, including a fitness centre, saltwater lap pool, sauna, indoor and outdoor lounge spaces, and a BBQ terrace.Rent includes heat and water. Hydro, internet, and tenant insurance are extra. (id:53899)
125 Norma Street N
Arnprior, Ontario
This newly constructed bungalow offers a harmonious blend of modern design and comfortable living on a substantial lot. Step inside to discover a contemporary, open-plan living area on the primary level, thoughtfully designed to maximize both space and functionality. The seamless flow between the living room, dining area, and kitchen creates an inviting atmosphere perfect for both everyday living and entertaining guests. Natural light floods the interior through large, strategically placed windows, creating a welcoming ambience throughout the main floor.The full bathroom located on the primary level is easily accessible to residents and visitors alike. The bungalow features three well-proportioned bedrooms situated on the main floor, providing comfortable and private retreats. Each room benefits from the abundance of natural light, creating bright and peaceful spaces.Extending the living space outdoors, a deck is conveniently accessible directly from the kitchen. This provides an ideal setting for al fresco dining, relaxing with a morning coffee, or simply enjoying the scenic views of the generous rear garden. Endless possibilities await for outdoor activities, gardening enthusiasts, or simply enjoying the tranquility of a large private yard. Below the main living area, a large, unfinished basement awaits your personal touch and creative vision. This additional space presents a blank canvas for future development, offering the potential to create additional living space, a recreation room, a home office, or customized storage solutions to perfectly suit your individual needs and lifestyle. The charming town of Arnprior, this bungalow offers a peaceful retreat while still providing convenient access to the town centre. Enjoy the quietude of suburban living without sacrificing the amenities and conveniences of downtown access. This property truly offers the best of both worlds - a modern, comfortable home in a serene setting with easy access to the heart of Arnprior. (id:53899)
3835 Mcbean Street
Ottawa, Ontario
Prime Investment Opportunity - Fully Leased Commercial Property. An exceptional opportunity for the discerning investor: this fully leased property features three stable tenants generating a total gross annual rental income of $128,400. All tenants share hydro costs equally, while the landlord covers property taxes, insurance, water, landscaping, environmental services, and snow removal - streamlining management and enhancing tenant satisfaction. The front section of the lot has been recently paved, ensuring excellent curb appeal and functionality. Zoned RG3[151r], the property offers strong current cash flow with exciting future development potential, as a new residential subdivision is being constructed directly behind the site-presenting opportunities to service this growing community. Please note: storage containers located at the rear of the property are excluded from the sale. Vacant lot at 3833 McBean also available for sale. (id:53899)
595 West Hunt Club Road
Ottawa, Ontario
Prime Investment Opportunity to acquire a commercial property on .78 of an acre with high visibility at one of Ottawas busiest intersections, adjacent to Nepean Crossroads Centre and exposed to nearly 94,000 vehicles daily. The 8,993 sq. ft. building including Bell Canada, Massage Addict, Safety House and Smoke Fx is fully leased. A solid tenant base with rent escalations ensuring stable long-term income. Neighboring tenants include Canadian Tire, Rona, Dollarama, Mark's, The Brick, LCBO, Structube,Costco and more. Net Operating Income $195,000 (2024). Current market rents below market position property for strong future upside. Originally designed with the potential to expand the ground floor retail area by an additional 2,200 - 2,400 sq. ft., the property offers strong future upside. With no major capital costs anticipated for many years and a clean Phase 1 environmental report available, this is a rare opportunity to acquire a secure, high-performing investment in a premier location. (id:53899)
1207 - 90 George Street
Ottawa, Ontario
Experience luxury living at one of Ottawa's most prestigious addresses - 90 George in the heart of the ByWard Market. This iconic building is known for exceptional management, five-star amenities, and a community of distinguished residents, including ambassadors and senior government officials. Unit 1207 has also been home to diplomatic and government tenants - a reflection of the calibre and exclusivity of this residence. Spanning 1,285 sq. ft., this 2-bed, 2-bath corner unit balances the comfort of a home with the convenience of condo living. Floor-to-ceiling south-facing windows flood nearly 500 sq. ft. of open living and dining space with natural light, complemented by luxury hardwood floors throughout. The kitchen features granite countertops, a central breakfast island, full stainless-steel appliance set, and a rare gas stove with built-in grill top - an uncommon luxury downtown. A 97 sq. ft. balcony extends the living space outdoors, overlooking Rideau Street and the city core. The primary suite offers a 6-ft deep custom built walk-in closet in high-end wood, along with a spa-like ensuite with oversized soaking tub and sleek glass shower. The secondary bedroom is spacious and bright, beside a modern 3-piece bathroom with glass shower. In-suite laundry is neatly tucked away for convenience. Residents here enjoy an unmatched lifestyle: a 900 sq. ft. outdoor terrace with sweeping Parliament and ByWard Market views, saltwater swimming pool, indoor hot tub, saunas with changing rooms and showers, plus a bright, fully equipped fitness room overlooking the terrace. This residence includes one underground parking space and a private locker on the same level - a true downtown convenience. With 24/7 concierge and security, every detail is designed for comfort, exclusivity, and peace of mind. This is more than a home - it is a lifestyle at the top tier of Ottawa living. Reach out to Veronika today for a private showing: 613-790-2848 or veronika@royallepage.ca. (id:53899)
617 - 10 James Street
Ottawa, Ontario
This 2-bedroom, 2-bathroom unit offers 725 sq ft of contemporary living space, complemented by a 115 sq ft balcony perfect for quiet moments of relaxation. Located in a striking 9-storey brick and glass midrise by RAW Design, the condo showcases modern sophistication throughout. Floor-to-ceiling windows fill the space with natural light, while the open-concept kitchen is outfitted with sleek finishes, including quartz countertops and built-in stainless steel appliances. Offering both style and functionality, this residence is ideally situated in the heart of Centretown. (id:53899)
9066 Victoria Street E
Ottawa, Ontario
Just East of the village of Metcalfe--is this rural opportunity on five private acres! 1870's farm home requires further work and seeking new owners to complete improvements.! A private wooded location set back from Victoria St -Minutes from Metcalfe and Russell with lots of potential and occupied by mature folks who are ready to downsize.Newer kitchen with Island and adjacent dining room.Large living room,Three bedrooms,Nat gas heat,air conditioning,2 baths,Separate staircase to primary bedrm(With ensuite) and original stairs to other bedrms and main bath.Sellers are busy packing but can allow showings with 24 hrs advance notice. Sellers may prefer attendance at showings by listing agent.Outbuildings should not be entered due to poor condition.This could be your opportunity in a great location! (id:53899)
57 Windcrest Court
Ottawa, Ontario
Vacant. Beautifully maintained home by original owners. Very private back yard. Flexible possession. Features solid oak hardwood floors on main level, separate dining room, spacious kitchen with patio doors to deck and back yard oasis. All appliances included. HRV system, electric fireplace. Attached garage with inside entry and additional parking for two vehicles. This home is located on a very quiet court, but close to shopping, and amenities. 24 hours irrevocable on all offers. Schedule B must accompany all offers. (id:53899)
204 - 770 Principale Street
Casselman, Ontario
Welcome to this beautifully updated 2-bedroom, 1-bathroom condo located in the heart of Casselman-just 30 minutes from downtown Ottawa. Perfect for first-time buyers or those looking to downsize, this stylish and spacious unit offers exceptional comfort, convenience, and value. Offered furnished if desired, making your move even easier. Situated on the desirable second level with elevator access, the condo includes a designated indoor parking space, a private storage locker, and ample visitor parking for guests. Step inside to discover a completely carpet-free interior featuring a bright and inviting living room with a cozy fireplace and elegant French doors that open to a private sun-filled balcony. The open-concept layout flows seamlessly into the generous dining area and a renovated kitchen equipped with quartz countertops, premium cabinetry, a center island ideal for meal prep, and a large pantry with pull-out drawers. A combined laundry/mechanical room adds to the home's practicality. Located just minutes from local schools, parks, scenic trails, Calypso Waterpark, ATV routes, and more, this move-in-ready home offers the perfect blend of lifestyle, location, and low maintenance living (id:53899)
