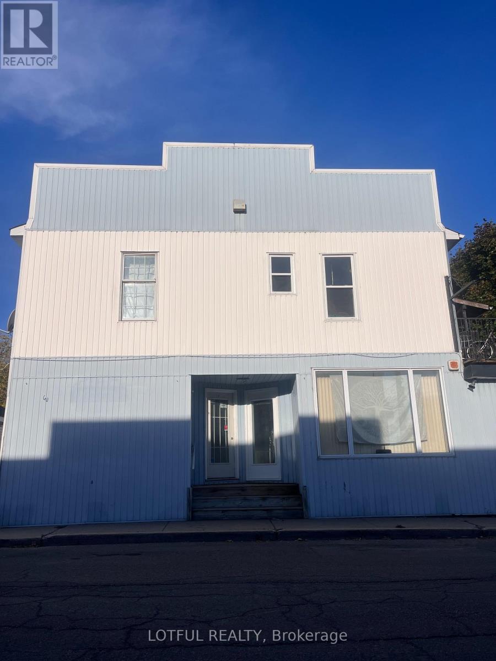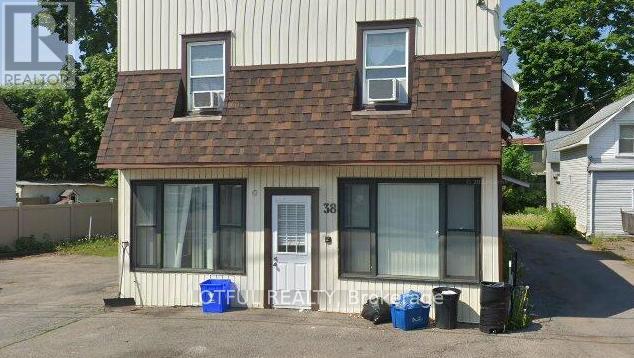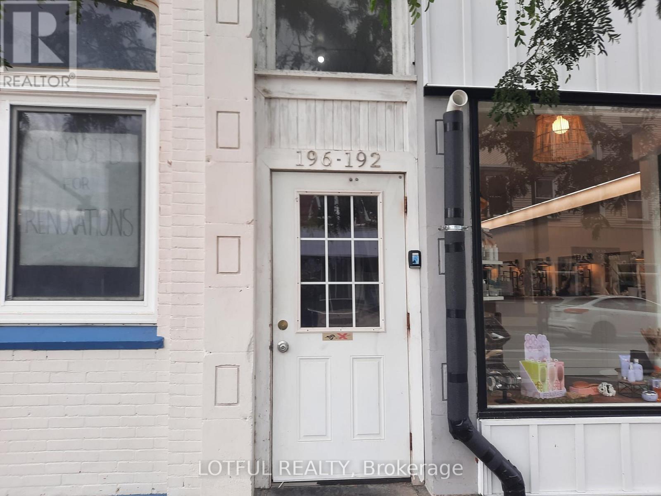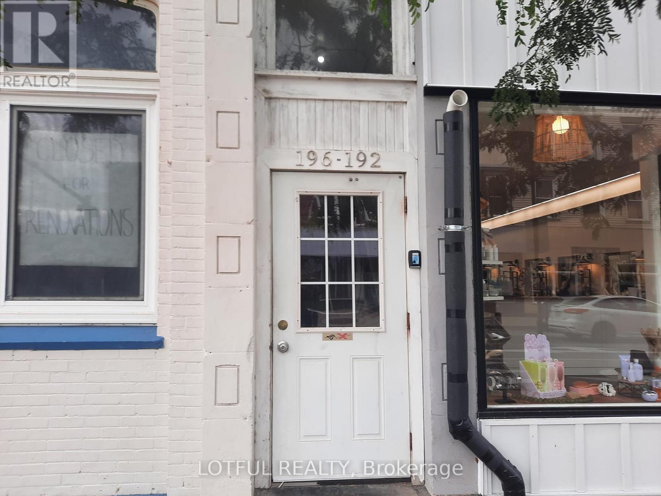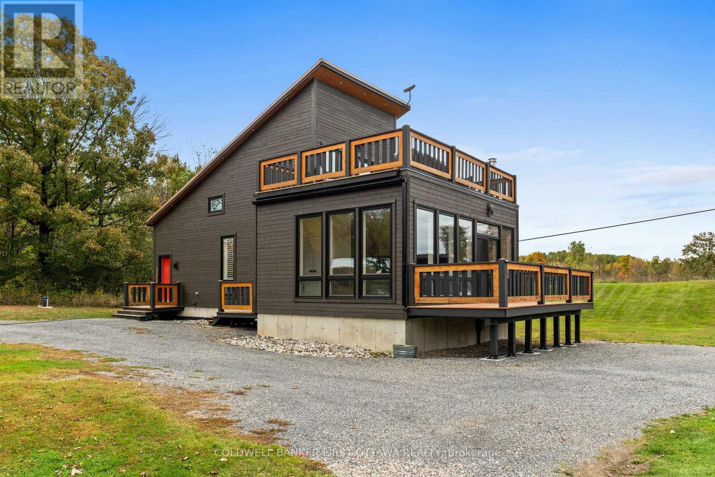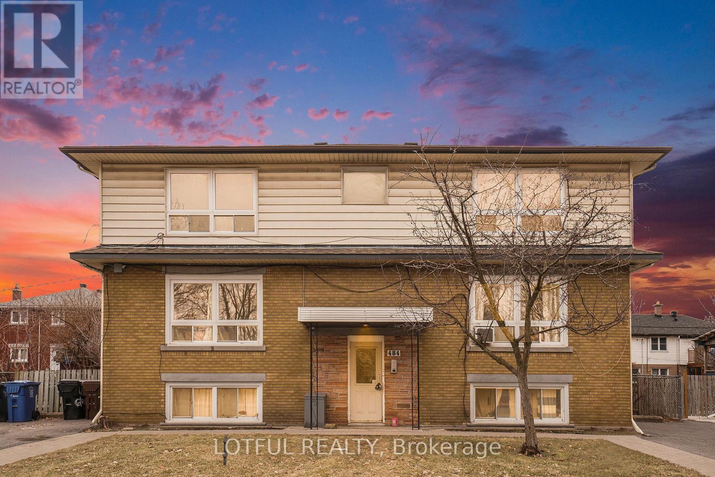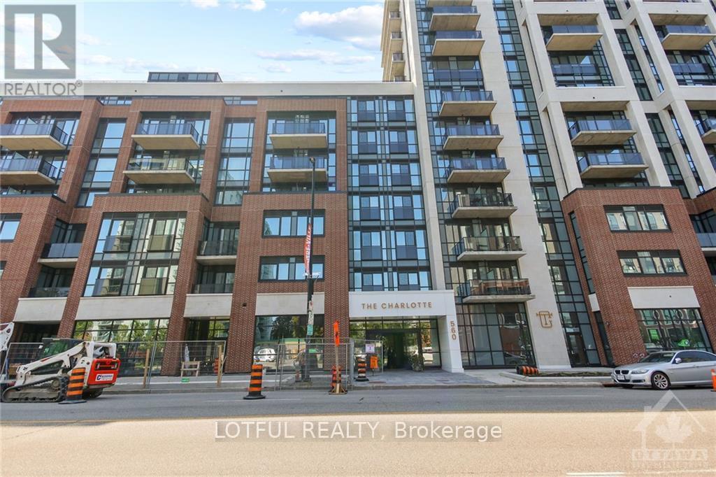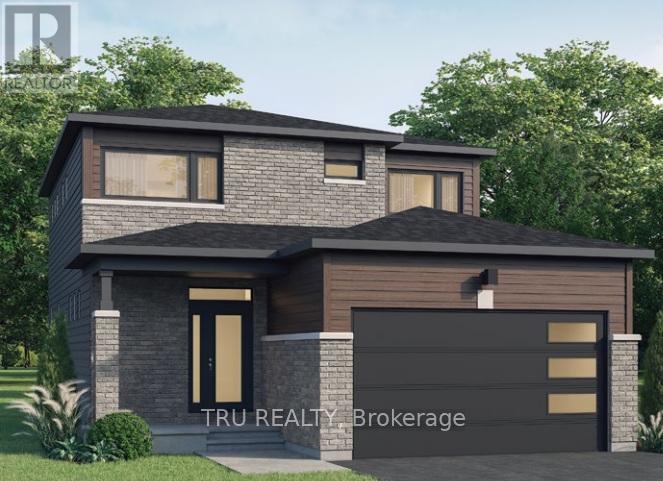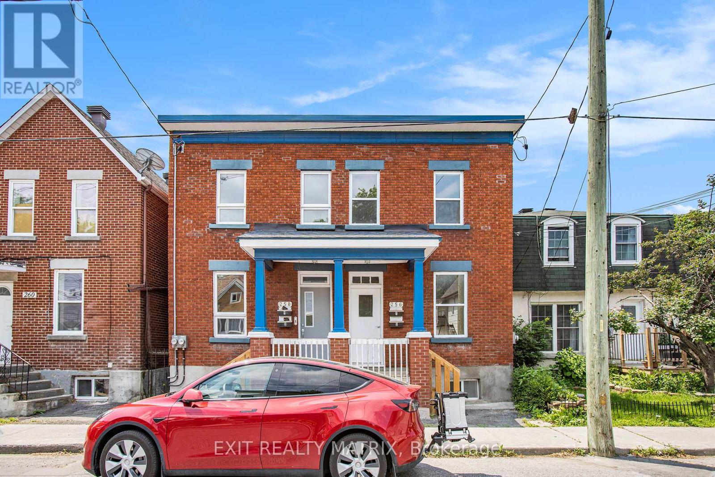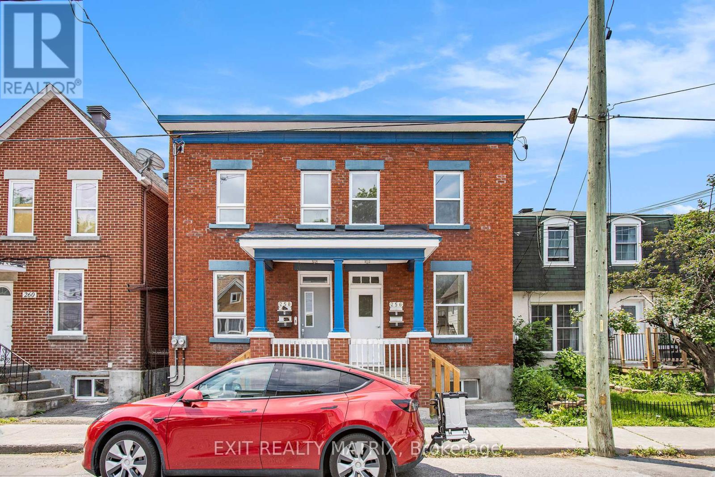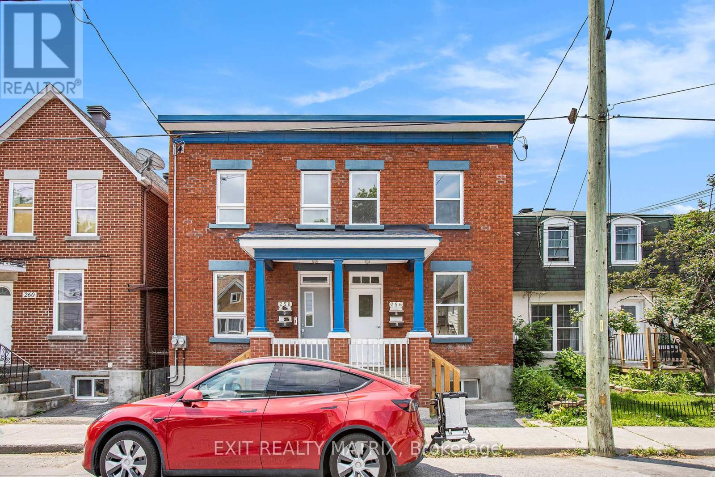2 - 20 King Street
North Dundas, Ontario
Bright 2-Bedroom Apartment in Chesterville! Enjoy peaceful small-town living just 12 minutes to Winchester and 40 minutes to Ottawa-perfect for commuters. This spacious second-floor unit offers an open-concept layout with large windows for plenty of natural light, a welcoming mudroom/sunroom at the entry, and access to a large shared deck-ideal for relaxing outdoors. Conveniently located near local parks, shops, and amenities. $1,700/month + hydro. 1 parking spot, Available now-clean and move-in ready! Pictures are of similar unit (id:53899)
5 - 38 King Street
North Dundas, Ontario
2-bedroom, 1-bathroom apartment for rent in Chesterville. Enjoy peace and tranquility in this family-friendly neighborhood. This unit features two spacious bedrooms, a functional kitchen with fridge, stove, and generous counter space, and hardwood floors throughout. Large windows allow plenty of natural light to fill the space. Rent is $1,600 per month plus hydro. 1 parking spot included. Come see it today! (id:53899)
201 - 192 King Street W
Prescott, Ontario
Welcome to this charming 2-bedroom apartment in the historic town of Prescott! Offering approximately 740 SQ.FT. of comfortable living space, this bright and inviting second-floor unit features a spacious living room, open-concept kitchen, and two well-sized bedrooms. The neutral color palette creates a warm, welcoming atmosphere perfect for individuals or couples. Conveniently located close to local amenities, shops, and parks. Heat included (hydronic system); tenant pays hydro and water. Pets welcome! Please note: second-floor unit, no elevator. (id:53899)
301 - 192 King Street W
Prescott, Ontario
Welcome to this charming 2-bedroom apartment in the historic town of Prescott! Offering approximately 740 sq.ft. of comfortable living space, this bright and inviting second-floor unit features a spacious living room, open-concept kitchen, and two well-sized bedrooms. The neutral color palette creates a warm, welcoming atmosphere perfect for individuals or couples. Conveniently located close to local amenities, shops, and parks. Heat included (hydronic system); tenant pays hydro and water Pets welcome! (id:53899)
4210 Scotch Line Road
Tay Valley, Ontario
Set on 2 acres of picturesque land, this exceptional property offers a true outdoor paradise, perfectly located exactly between Perth and Westport. Now partially zoned Tourist Commercial, it opens the door to a wide variety of uses & income-generating opportunities. Continue or expand the existing Airbnb glamping business, launch a wellness retreat, create an event venue or explore other creative business ideas that fit the growing tourism market in this sought-after area. A fantastic owner-occupied home as well as a great investment with tons of potential. Custom built in 2020, the home is flooded with natural light, features an open-concept layout with beautiful hardwood flooring & a striking hardwood staircase. The modern kitchen, with sleek concrete countertops and stylish finishes is sure to inspire your culinary creativity. Two sun decks, one off the living room & another off the primary bedroom, are ideal for enjoying both sunrises & sunsets. Outside is where this property truly shines! A heated outdoor shower, hot tub & sauna provide the perfect ways to unwind after a day of adventure. For water enthusiasts, the home sits directly across from the Pike Lake boat launch, offering easy access to boating, fishing & endless outdoor fun. In addition to the main home, there are five outbuildings offering exceptional versatility. The two bunkies are each equipped with hydro, Wi-Fi, wood stoves & outdoor kitchens, perfect for guests, offices, workshops or short-term rentals. Whether you're envisioning a peaceful retreat, an income-generating resort-style property or a home base for outdoor recreation, this property offers limitless potential. Includes the main house (1 bed, 1 bath), 2 bunkies (1 bedroom each), 2 sheds, an oversized garage, two (very nice!!) outhouses, a heated outdoor shower, & numerous other fun amenities. Bunkie furnishings and other glamping business related items included in the sale. Be sure to explore them all and reach out with any questions! (id:53899)
946 Smith Road
Ottawa, Ontario
Own one of these Estate lots! 1.568 acre lot. Ready to build! No restrictions or covenants. Build what you want, when you want, with whoever you want! (id:53899)
1 - 484 Queen Mary Street
Ottawa, Ontario
Discover your ideal home at our newly renovated 1 bedroom apartment! This bright and spacious unit offers modern living in a prime location, with easy access to public transit, top-notch restaurants, shopping, and the highway. Embrace convenience and comfort in every corner. Stainless Steel Appliances. Your perfect home awaits seize the opportunity today! Tenant to pay hydro (id:53899)
1305 - 560 Rideau Street
Ottawa, Ontario
Bright and spacious 1 bed and 1 bath with in unit laundry. Hardwood floors. Modern finishes. This high-end hotel inspired building offers Rooftop Pool with terrace / Lounge / BBQ area / State of the art Gym / Yoga space/ Party Room with full kitchen and Bar! Minutes from many Embassies, the Byward Market, University of Ottawa, Rideau Center, National Gallery, and Parliament. Walking distance to all shopping and OC Transpo. Internet, A/C, heat and storage locker included. Concierge services, and keyless unit entry into into unit. (id:53899)
931 Cologne Street
Russell, Ontario
Valecraft Homes presents The Kemp, a breathtaking 2-storey home nestled in the heart of Embrun! This remarkable 3-bed/2.5-bath home is situated in the highly sought after 'Place St Thomas' neighborhood, offering its future homeowners a serene retreat, and a host of high-end features. Walking in, the bright foyer leads to an open-concept great room w/ fireplace, dining, and kitchen area. The upgraded kitchen is equipped with ample cabinetry, walk-in pantry, and large island. The main floor also features a convenient mudroom w/laundry area, powder room, and access to the 2-car garage. The 2nd floor offers 3 generous bedrooms & 2-full baths, including the primary ensuite with walk-in closet. The private ensuite features double sinks and a beautiful walk-in shower. The unspoiled basement comes w/a 3-pce plumbing rough-in, ready for you to customize your dream space. Enjoy the many perks that Embrun has to offer: great schools, sports complexes, walking trails, groceries, thriving local businesses, green space, sense of community, and so much more! Currently under construction and set for move-in in early 2026, The Kemp is a showcase of Valecraft's commitment to quality and craftsmanship. Visit our sales center at 944 Lucerne Drive for more information. Note: Pictures are from previously built Kemp models. (id:53899)
1 - 256 Park Park
Ottawa, Ontario
Freshly Renovated 1 Bed + Den | 2-Level Main Floor Apartment | Prime Location! Available Immediately!Heat & Water Included | Laundry In-Unit | Parking Available ($50/month)Step into this bright, beautifully renovated main floor 1 bedroom + den, 2-level apartment that offers the perfect blend of comfort and convenience. Featuring front and back entrances, this unique layout offers both space and privacy. Ideal for professionals, couples, students or anyone seeking a home close to it all. Features: Fully renovated with modern finishes, Spacious 1 bedroom + versatile den (perfect for office or guest space), 2-level layout for added privacy and functionality. Spacious lower level family room. In-unit laundry with lots of storage space. Bright and clean kitchen and bathroom. Large windows with lots of natural light. Prime Location:Minutes to downtown Ottawa. Easy access to transit. Short bus ride to Ottawa U! Close to shopping,recreation, and schools. Utilities & Extras: Heat and water included! In-unit laundry. Parking available for only \\$50/month. Don't miss your chance to live in this well-located, stylish, and convenient space! Book your private viewing today! (id:53899)
2 - 256 Park Park
Ottawa, Ontario
Bright & Spacious 1 Bedroom Apartment | 2nd Floor in 4-Plex | In-Suite Laundry | Walkable Community.Available Now! Heat and Water included! $50/month Parking | Prime Central Location | 2 Entrances | Very Walkable. Welcome to this bright and comfortable 1 bedroom, 1 bathroom apartment on the second floor of a quiet 4-plex. Offering two entrances and in-suite laundry, this charming unit combines privacy,convenience, and space all in a highly walkable and connected neighbourhood. Features: Spacious layout with a large, sun-filled bedroom. Open living area with bright windows and great natural light. Two separate entrances for added privacy. In-suite laundry - no more trips to the laundromat! Well-maintained,secure 4-unit building. Location Highlights: Close to downtown Ottawa Short bus ride to University of Ottawa Steps to transit, schools, recreation, shopping, and more. Located in a very walkable and friendly community Utilities & Extras: Heat and Water included! Parking available for just $50/month. Tenant pays hydro. This apartment offers everything you need for comfortable urban living in an unbeatable location! Book your private showing today! (id:53899)
2 - 258 Park Street
Ottawa, Ontario
Bright & Spacious 1 Bedroom Apartment | 2nd Floor in 4-Plex | In-Suite Laundry | Walkable Community.Available Now! Heat and Water included! $50/month Parking | Prime Central Location | 2 Entrances | Very Walkable. Welcome to this bright and comfortable 1 bedroom, 1 bathroom apartment on the second floor of a quiet 4-plex. Offering two entrances and in-suite laundry, this charming unit combines privacy, convenience, and space all in a highly walkable and connected neighbourhood. Features: Spacious layout with a large, sun-filled bedroom. Open living area with bright windows and great natural light. Two separate entrances for added privacy. In-suite laundry - no more trips to the laundromat! Well-maintained, secure 4-unit building. Location Highlights: Close to downtown Ottawa Short bus ride to University of Ottawa Steps to transit, schools, recreation, shopping, and more. Located in a very walkable and friendly community Utilities & Extras: Heat and Water included! Parking available for just $50/month. Tenant pays hydro. This apartment offers everything you need for comfortable urban living in an unbeatable location. Book your private viewing today! (id:53899)
