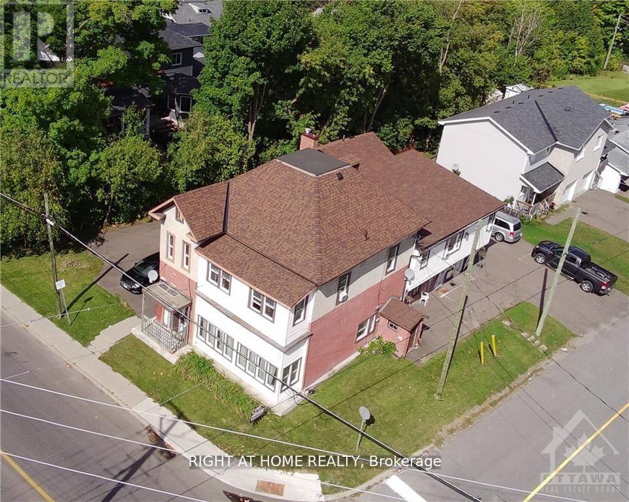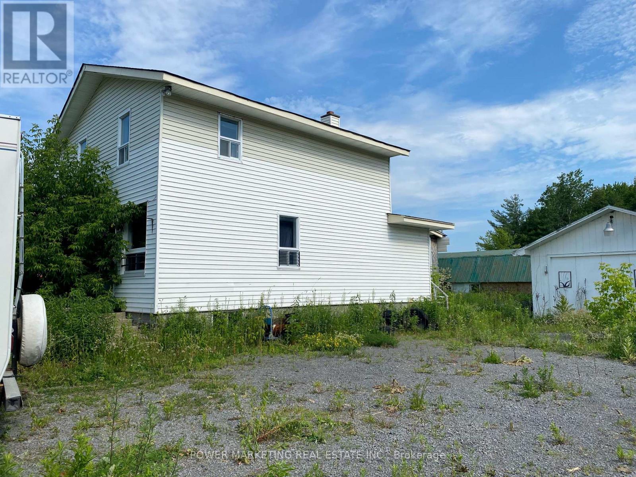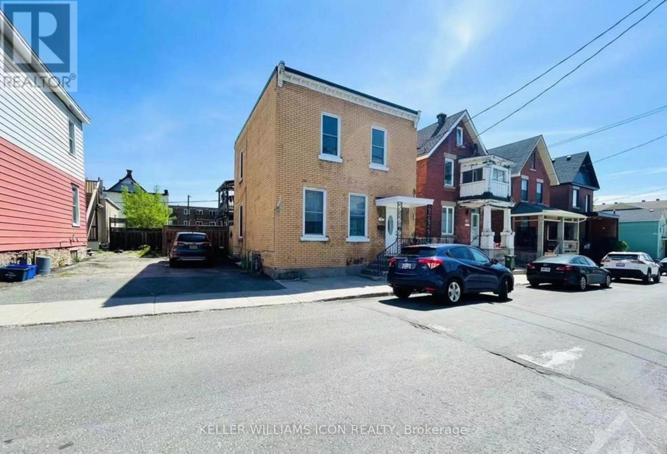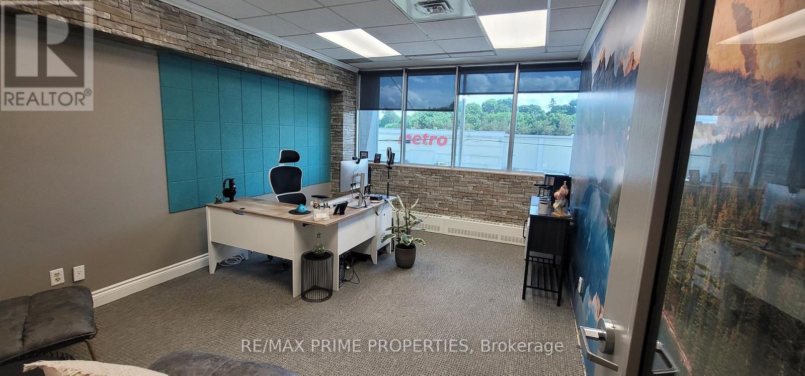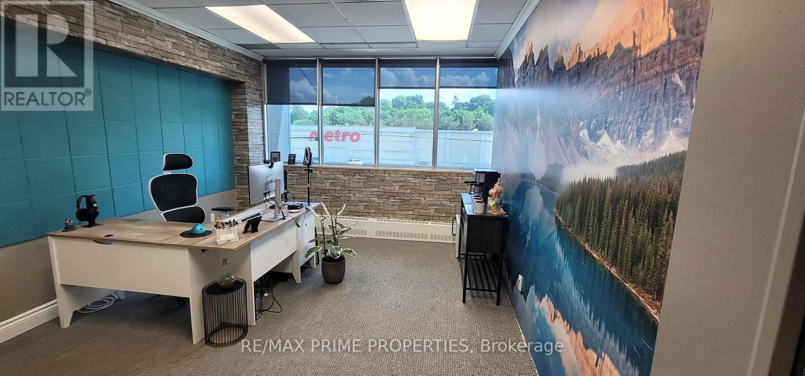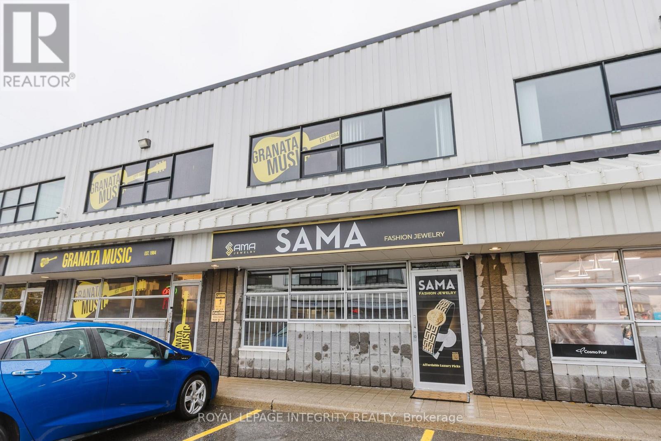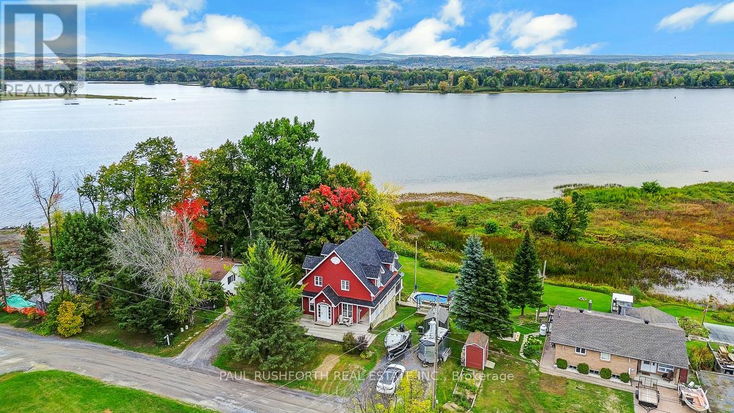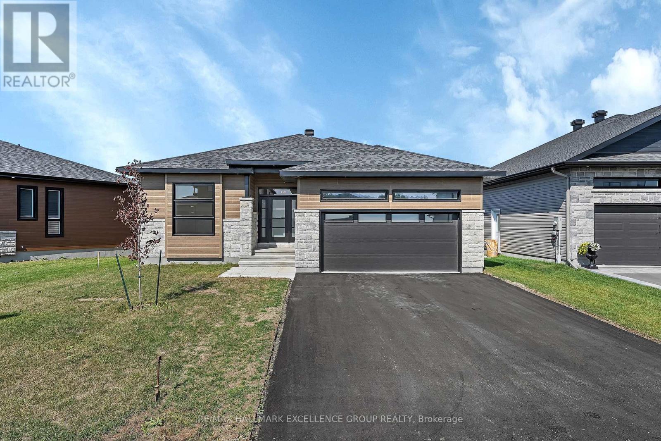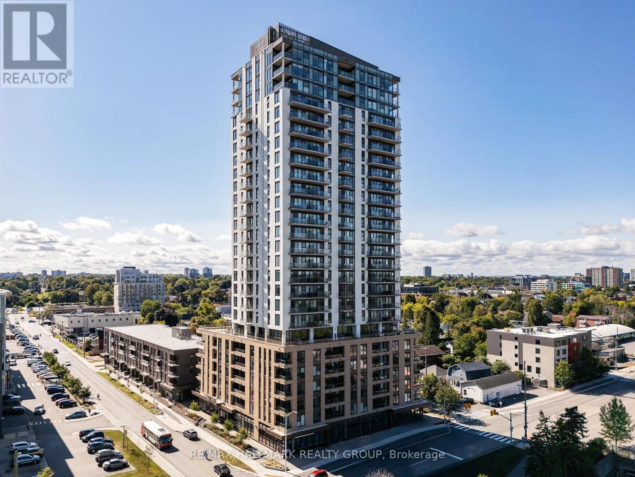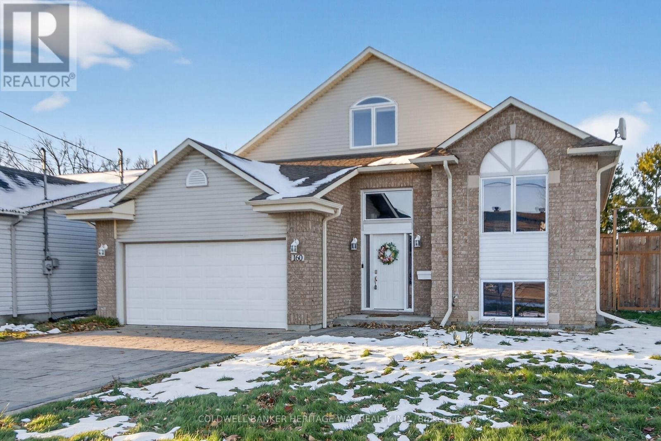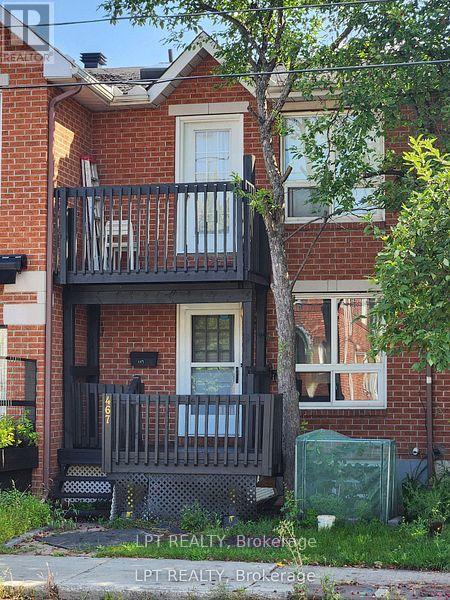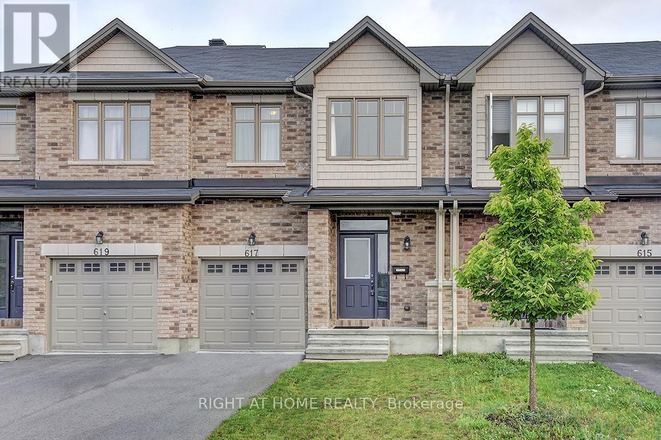229 Elgin Street W
Arnprior, Ontario
Attention Investors! Legal 5 Plex in Arnprior with 5 Units of Income. Incredible location in Arnprior's downtown, A stone's throw away to Main ST shops and restaurants, Beach/Park, Hospital, Schools, Landmarks. This building consists of Three-2 bedroom units & Two 1-Bedroom units, each with its own hydro meter. Everything is tenanted, all units are turn key. The Building is well appointed on a 71' X 101' Lot with 8 designated parking spots. Recent upgrades include Roof, Fire Sprinkler System. Ideal property for a value-add investors this building has many underperforming units, some are 50% below market value. Big opportunity to increase equity and cashflow, currently at an 7.5% cap rate. GOI $71,000. (id:53899)
4075 Navan Road
Ottawa, Ontario
Deposit: 5800, Great property for residential or commercial use! 3 bedroom 1 bathroom in need of some work , large lot (103 x 120), great for landscape company, car dealership and other uses, close to all amenities, 19 km to Downtown! A must see! Call now! Property is in as is where is condition. Septic system needs to be replaced by the tenant! (id:53899)
2 - 51 Bell Street N
Ottawa, Ontario
Available February 1st, 2026. Welcome to 51 Bell Street North! This upper-level 2-bedroom, 1-bathroom unit is located in the heart of Centretown, right next to Chinatown. Walking distance to grocery stores, restaurants, and bus stops. The bright, open-concept living and dining area features hardwood floors throughout and plenty of natural light. The functional kitchen offers ample storage, access to a private balcony, and includes an in-unit washer. Both bedrooms are generously sized and come with closets . Enjoy true urban living with Chinatown, Little Italy, and the Lebreton Flats LRT station just moments away. Easy commute to downtown Ottawa, with all amenities conveniently nearby. Please provide a completed rental application, a full Equifax credit report, and a letter of employment or recent pay stubs before any showings. The owners reside on the lower level. No smoking. No pets. Tenant pays Hydro & Internet. One parking spot is available. (id:53899)
17 - 485 Industrial Avenue
Ottawa, Ontario
Modern, all-inclusive office space for lease perfect for professionals and growing teams! Additional units are available in a well-equipped, professional setting designed to support productivity. Rent includes access to conference room that seat up to 15 people, a spacious training room for 30 to 40 guests, free on-site parking, high-speed internet, all utilities, complimentary coffee and tea, and daily cleaning services. (id:53899)
15 - 485 Industrial Avenue
Ottawa, Ontario
Modern, all-inclusive office space for lease perfect for professionals and growing teams! Additional units are available in a well-equipped, professional setting designed to support productivity. Rent includes access to conference room that seat up to 15 people, a spacious training room for 30 to 40 guests, free on-site parking, high-speed internet, all utilities, complimentary coffee and tea, and daily cleaning services. (id:53899)
3 - 43 Roydon Place
Ottawa, Ontario
1137 SQ/FT of Retail space north of Merivale Costco including a loading door in the back! Well-positioned ground floor unit available just off Merivale Road in Ottawas thriving West Central submarket. Offering 1137 SF of prime retail in a professional environment within a vibrant mixed-use property, surrounded by a strong mix of complementary retail and office tenants, this unit is ideal for a wide range of retail users. The property is located directly ACROSS FROM COSTCO and surrounded by major retailers and service providers, placing it in the heart of a high-traffic commercial hub. With over 128,000 residents within a 5km radius and approximately 50,000 vehicles passing by the nearest major intersection daily, the location ensures excellent visibility and convenience. Tenants benefit from a strong mix of complementary office and retail businesses, ample on-site parking, and easy access to public transit. Additional Rent is estimated at $10.05/SF. Perfectly suited for retailers, restaurants, medical professionals, and service providers. (id:53899)
3729 Prudhomme Road
Alfred And Plantagenet, Ontario
Welcome to your dream waterfront escape! This stunning 3+1 bedroom, 2 bath detached home offers breathtaking, unobstructed views of the Ottawa River from nearly every room. Thoughtfully designed for comfort and style, the property features a bright, open-concept kitchen with a central island that overlooks the water, perfect for morning coffee or evening entertaining.The heart of the home extends to a wrap-around porch, ideal for enjoying sunrise and sunset views, while the cathedral ceiling in the primary bedroom and glass wall bring the beauty of the river right into your private sanctuary.With a fully finished walk-out basement featuring an additional bedroom and a spacious rec room, theres plenty of space for family, guests, or a home office. This turn-key property is ready to enjoy as a year-round home. Dont miss your chance to own a piece of waterfront paradise where luxury meets tranquility on the majestic Ottawa River. Roof (2022), HWT (approx 2018) (id:53899)
1345 Diamond Street
Clarence-Rockland, Ontario
Brand-new contemporary bungalow offering elegant design and modern comfort! This stunning 1,862 sq ft home features a timeless stone façade, a double garage with access to inside, and an inviting layout perfect for todays lifestyle. Step inside to a spacious foyer with a walk-in closet, leading to an impressive open-concept living space that blends the kitchen, dining, and living areas seamlessly ideal for entertaining and everyday living. The gourmet kitchen boasts quartz countertops, a pantry, backsplash, quality cabinetry with pull-out drawers, and a functional island with built-in recycling station. Enjoy easy access from the dining and living areas to the exterior deck overlooking a deep backyard, perfect for summer gatherings. The primary bedroom offers a peaceful retreat with a luxurious ensuite featuring a soaker tub, walk-in glass shower, double vanity, and walk-in closet. Two additional bedrooms provide ample space with generous closets. A secondary side entrance conveniently connects to both the main floor hallway and the unfinished basement, which is roughed-in for a full in-law suite offering future income potential or multi-generational living flexibility. Additional features include ceramic & wide plank hardwood flooring throughout, 200 amp electrical panel, and immediate possession available. 24 Hours Irrevocable on all offers. Some photos virtually staged. (id:53899)
810 - 300 Mcrae Avenue
Ottawa, Ontario
Step into Westboro living at its finest with this spacious 2-bedroom, 2-bathroom apartment, where every detail is designed to bring comfort, convenience, and style into your daily routine. From the moment you arrive, the neighbourhood sets the tone-morning coffee shops around the corner, the river's pathways just steps away, and some of Ottawa's best restaurants and boutiques all within a short stroll. It's the kind of setting where you can finish work, step outside, and instantly feel connected to the energy of the city. Inside, the unit offers a bright, contemporary layout with smooth vinyl flooring and a warm, inviting atmosphere. The apartment building itself feels like an extension of your home, with amenities that elevate daily living: a fully equipped fitness centre, yoga studio, cinema room, stylish lobby spaces, and a recreation room perfect for gathering with friends. Pet owners will love the outdoor dog run and dedicated dog spa, making life with your companion easier and more enjoyable. On warm days, the 7th-floor terrace becomes the highlight-a spacious outdoor retreat complete with premium BBQs, lounge seating, and captivating views of the Ottawa River and Westboro's vibrant streetscape. Whether you're hosting on the terrace or unwinding inside with in-suite laundry adding everyday ease, the lifestyle here is effortless. Parking and storage are available to rent if needed, offering flexibility for your lifestyle while keeping the space tailored to you. This is more than an apartment-it's a retreat in the centre of one of Ottawa's most desirable communities, where modern living meets walkable convenience and every day feels a little more elevated. (id:53899)
160 Patterson Crescent
Carleton Place, Ontario
Unique Split-Level Home in the Heart of Carleton Place. Discover this beautifully maintained 4-bedroom, 2.5-bathroom split-level home, ideally situated in the heart of Carleton Place with easy access to Highway 7-perfect for commuters! The open-concept main level features a bright, modern kitchen complete with granite countertops, tiled backsplash, and stainless steel appliances. Enjoy morning coffee in the cozy breakfast nook, where patio doors lead to a spacious back deck overlooking the partially fenced yard-ideal for entertaining or relaxing outdoors.The main-level primary bedroom offers a walk-in closet and cheater access to the main 4-piece bathroom, while a second bedroom and 2-piece powder room complete this level. Upstairs, the versatile loft area can serve as a bedroom, home office, or playroom, a flexible space to suit your family's needs.The fully finished lower level expands your living area with a large family room, fourth bedroom, full 4-piece bathroom, office, exercise room, and laundry area. Additional features include an attached double garage with space for two vehicles, an interlocked driveway, and a beautifully landscaped front entrance. Conveniently located close to all the shops, restaurants, schools, and parks Carleton Place has to offer. This home perfectly blends comfort, function, and location. (id:53899)
467 Parkdale Avenue
Ottawa, Ontario
Great opportunity to rent in this desirable sought after neighbourhood near shopping, transit, restaurants, rec facilities, Parkdale Market, and numerous convenient amenities. Features include large eating area with main floor laundry, kitchen with Stainless Steel Appliances, gas stove, spacious living room and dining room, 3 piece bathroom on the main, parquet flooring throughout, skylight over the stairway to the second floor , attic access from the third bedroom, lots of storage in the basement high ceilings. Outdoor space includes porch in the front, large 9'x 11' deck in the back off the Eating Area. Second floor has semi enclosed deck off the back, and balcony off the primary bedroom in the front. Don't miss on this opportunity to live in this family friendly property in great centrally located community. Flexible Occupancy available. NB: Furnished Pictures are virtually generated. (id:53899)
617 Sunburst Street
Ottawa, Ontario
Exceptionally well-maintained and spotless townhome in the sought-after Findlay Creek - Sundance community. This beautiful home offers 3 spacious bedrooms and 3 bathrooms. A large, welcoming foyer opens to a bright open-concept main floor featuring hardwood and ceramic tile flooring. The extended kitchen boasts stainless steel appliances, abundant cabinetry, an oversized island, and granite countertops throughout.The finished lower level includes a cozy gas fireplace, perfect for relaxing or entertaining. Upstairs, you'll find three generous bedrooms, including a primary suite with a walk-in closet and a luxurious ensuite bathroom. Located just steps from a park with a splash pad and the Canadian Forces Station Leitrim, this home is close to all amenities. Availability Jan 1st, 2026. (id:53899)
