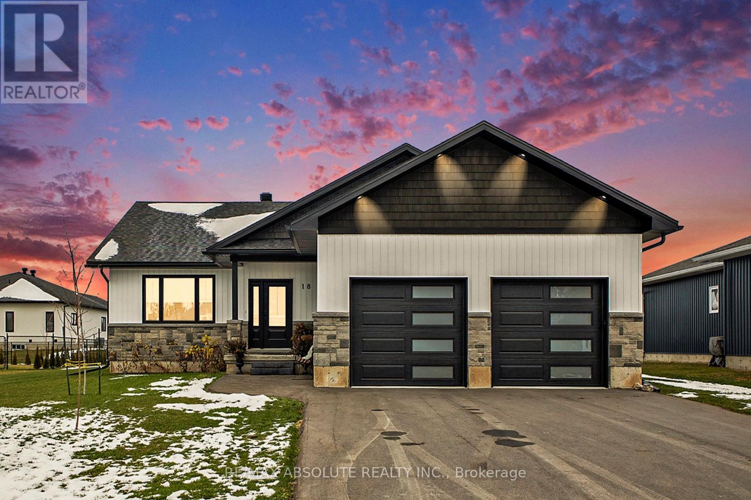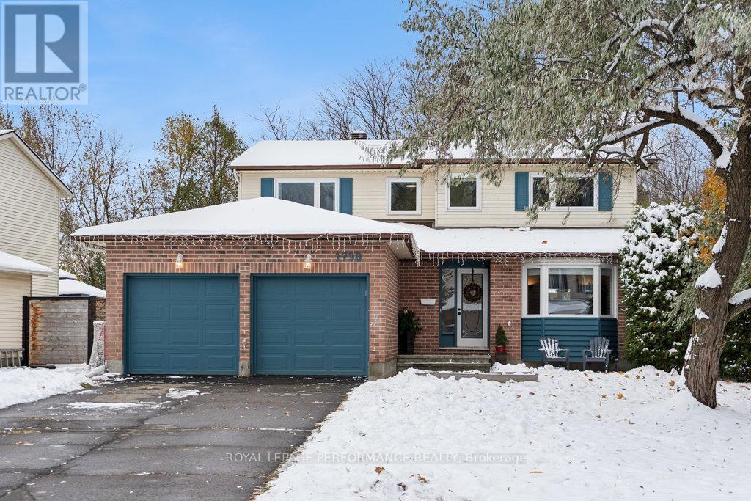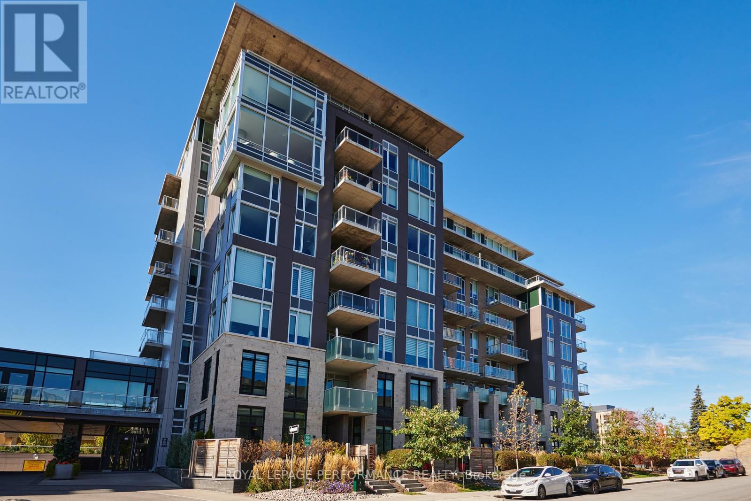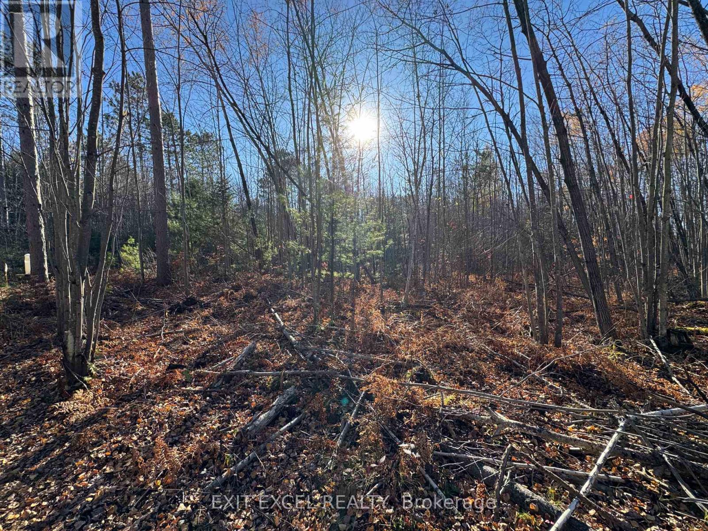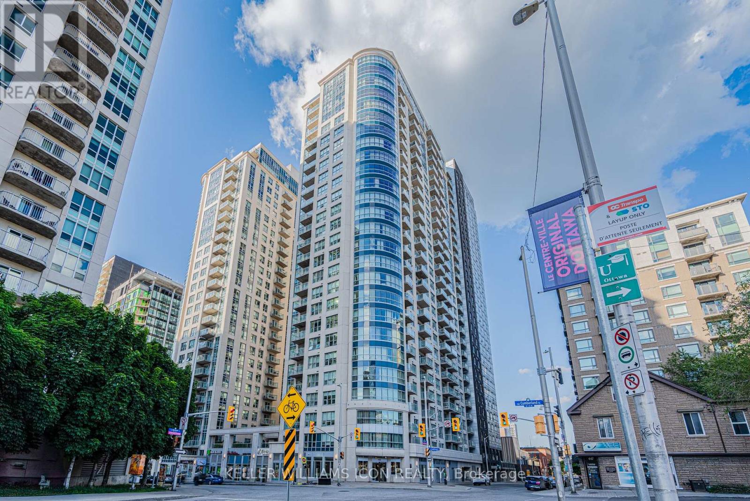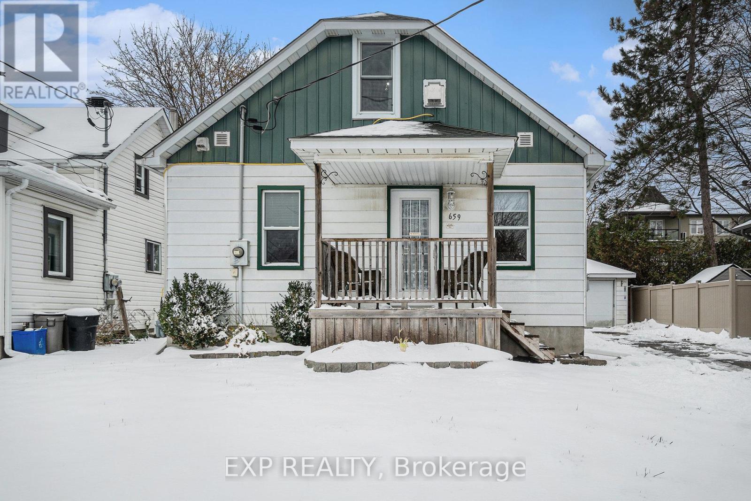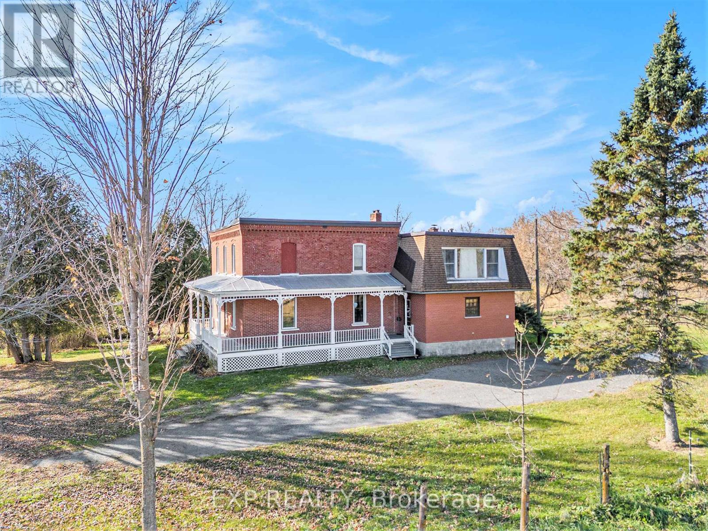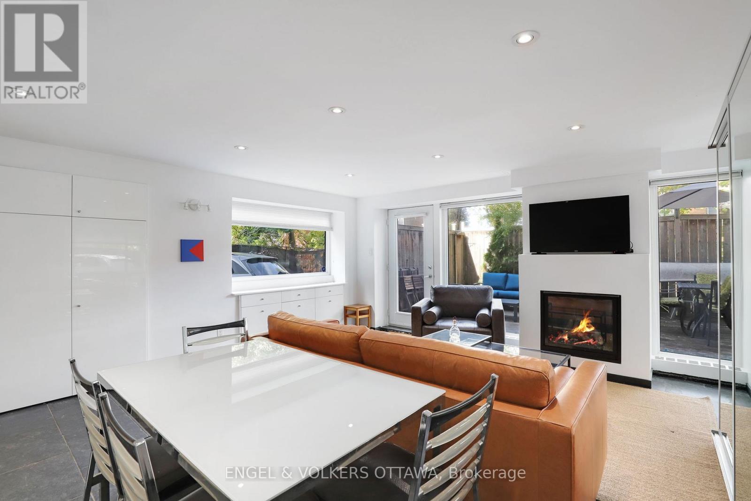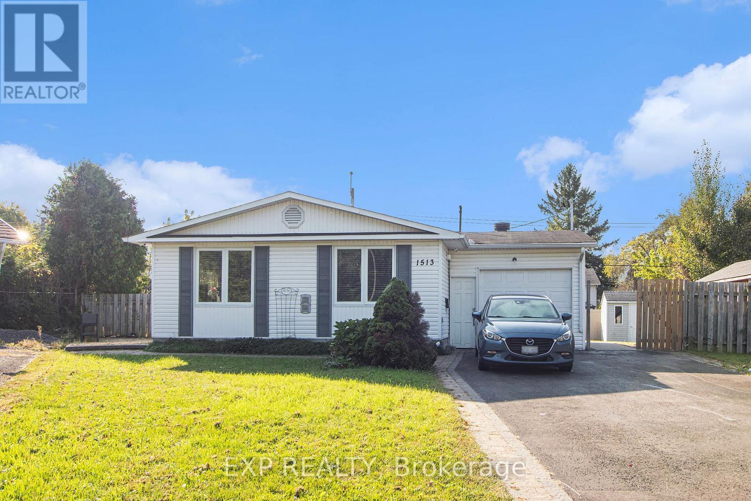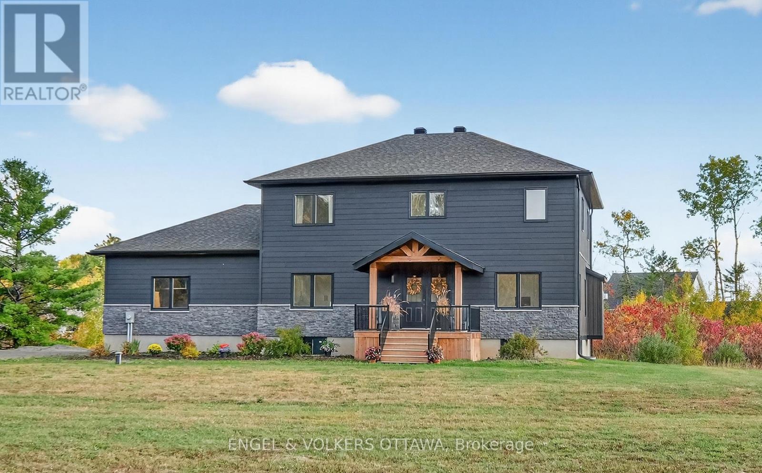18 Morrison Drive
Whitewater Region, Ontario
Located in the Wren Subdivision in Cobden, this upgraded Heron model is one of the largest floor plans available. The home offers a bright, spacious open-concept layout featuring a generous living and dining area and a stunning chef's kitchen offers a large island with breakfast bar, extended pantry, and ample workspace. Thoughtful design details shine throughout. The main level includes 3 spacious bedrooms and 2 full baths. The primary suite features a walk-in closet and a 3-piece ensuite. Quality flooring provides durability and easy maintenance, complemented by quality custom remote-controlled blinds throughout. A separate main-floor laundry room adds convenience. With approximately 1,820 sq ft (as per builder floor plans) on the main level, there's plenty of room to live and entertain. Patio doors off the kitchen lead to a covered porch and deck overlooking the large landscaped yard. The lower level is ready for your finishing touches, offering oversized windows that provide excellent natural light-ideal for additional bedrooms, a family room, and still offering generous storage space. Additional features include central air, beautiful gardens, and a double garage with openers and enough room to comfortably exit both vehicles inside. Fresh neutral decor and move in condition. Tarion Warranty is still valid. This welcoming community offers a blend of retirees and young families. Enjoy the best of the Whitewater Region-close to beaches, whitewater rafting and kayaking, trails, and more. Only 1 hour west of Ottawa and minutes to Hwy 17 for an easy commute, with Pembroke, Petawawa, Renfrew, and Arnprior nearby. (id:53899)
1798 Woodhaven Heights
Ottawa, Ontario
Welcome to 1798 Woodhaven Heights! Nestled on a quiet, family-friendly cul-de-sac, this beautiful 4-bedroom home offers the perfect blend of comfort, privacy, and convenience - WITH NO REAR NEIGHBOURS! Enjoy being just minutes from top-rated schools, parks, shopping, and everyday amenities. Step inside to a spacious foyer with a large closet for all your family's essentials. The main floor features a private living room with a charming bay window, an inviting family room centered around a cozy wood-burning fireplace, and a bright dining area - perfect for hosting family dinners and special gatherings. The chef-inspired kitchen is the true heart of the home, showcasing sleek quartz countertops, modern cabinetry, an oversized fridge, and a double induction oven for the ultimate cooking experience. A convenient mudroom, 2-piece bath, laundry area, and access to the double-car garage complete this level. Upstairs, discover four generous bedrooms, including a primary retreat with a stylish 3-piece ensuite and walk-in closet, plus a full family bath for guests and kids alike. The lower level adds 670 sq. ft. of finished living space, complete with a large recreation room ideal for a playroom, home theatre, or gym, a 5th bedroom (missing only a window), a 3-piece bath, and plenty of storage. Outside, enjoy your own private backyard oasis with a fully fenced yard (99.44 ft x 152.62 ft), an in-ground pool, a spacious deck, and mature shrubs and trees providing both shade and privacy - perfect for relaxing or entertaining all summer long. For more details, including the pre-listing home inspection, 3D tour, and floor plans, visit nickfundytus.ca. (id:53899)
301 - 570 De Mazenod Avenue
Ottawa, Ontario
Welcome to The River Terraces at Greystone Village where refined urban living meets the tranquility of nature. This exceptional 2-bedroom residence, just steps from the Rideau River and Canal, offers approximately 954 sq. ft. of beautifully curated living space designed for comfort, elegance, and ease. A generous foyer opens to an airy, light-filled layout adorned with engineered hardwood floors. The sleek, white gourmet kitchen features Corian countertops, subway tile backsplash, shaker cabinetry, stainless steel appliances, and an oversized breakfast bar a perfect balance of style and function. The open-concept living and dining area invites both relaxation and entertaining, with large windows that flood the space with natural light and access to a private balcony complete with natural gas BBQ hookup. The primary suite is a serene retreat, offering ample closet space and a spa-inspired ensuite with a glass walk-in shower. A second bedroom, a full main bath, and in-suite laundry complete this thoughtfully designed home. Residents of The River Terraces enjoy an elevated lifestyle with amenities that include a fitness centre, yoga studio, fireside lounge and library, private dining room with kitchen, pet and car wash stations, and commercial-grade laundry facilities all within one of Ottawa's most coveted communities. (id:53899)
Part 2, Plan 46r-8228 Boundary Rd Road
Alfred And Plantagenet, Ontario
Build your Dream Home today!!! This majestic 4.87 acre lot offers serenity and opportunity to create your masterpiece, in lovely Alfred. This beautiful, treed lot is your blank canvas to fulfil your dream. (id:53899)
489 Maclaren Street
Ottawa, Ontario
Legal Licensed Rooming House | Prime Central Ottawa Location. An excellent investment opportunity in the heart of Ottawa! This legally licensed rooming house features 14 rental rooms situated on a spacious lot with approximately 6-7 parking spaces, a rare find in this central location. Nestled in Ottawa Centre, this property is within walking distance to the vibrant downtown core, Elgin Street, and Somerset Village, offering easy access to top-tier restaurants, shops, entertainment, and public transit. Whether you're an investor seeking reliable rental income or looking to expand your real estate portfolio, this centrally located, fully licensed property delivers both convenience and potential. (id:53899)
807 - 1500 Riverside Drive
Ottawa, Ontario
Welcome to the sought-after St. Tropez! This 1,279 sq. ft. suite (per builders plan) is perched just above the treetops, offering both north-west and east-facing views that flood the space with natural light. Featuring gleaming hardwood floors throughout and timeless tile accents, this home combines style and comfort. The updated eat-in kitchen is perfect for everyday living, while the spacious L-shaped living and dining room is ideal for entertaining or relaxing in style. Residents enjoy year-round recreation facilities - Club Riviera, a 24/7 gatehouse security for peace of mind, and an unbeatable location close to major transit routes, the train station, LRT, and shopping. This is more than a condo it's a lifestyle. Once you visit, you'll want to call it home. Be sure to admire the most picturesque landscaping. NOTE: One blind in the kitchen is not functioning. (id:53899)
2209 - 195 Besserer Street
Ottawa, Ontario
Stunning Two-Bedroom Condo in the Heart of Downtown Ottawa.This bright and modern 740 sq. ft. condo comes with a Premium parking spot right across the elevator and a XLarge private locker behind the parking. Unit offers extra sunlight from the two side windows, functional layout featuring a sleek, contemporary kitchen, an open-concept living area, one larger sized bedroom and one smaller bedroom, perfect for a private office or a smaller bedroom. Unit located on 22nd floor with sweeping views of the Ottawa River. Floor-to-ceiling windows fill the home with natural light, creating a peaceful retreat above the city's energy. Includes one Premium underground parking space and a individual entrance storage locker behind the parking for your convenience. Residents enjoy a wealth of amenities in this well-managed building, including a 24-hour concierge, indoor pool, fitness center, sauna, theatre room, and party/meeting rooms. Step outside and explore everything downtown has to offer.Parliament Hill, the ByWard Market, Rideau Centre, University of Ottawa, and LRT transit are all just a short walk away. Ideal for professionals or anyone seeking a central, turn-key lifestyle. (id:53899)
659 Montcalm Street
Casselman, Ontario
Welcome to this updated 3 bed, 2 bath home, situated on a large lot in the heart of Casselman! The main level features a bright living room, a spacious eat-in kitchen with all appliances included, two bedrooms and a full bathroom. The primary suite is located in the upper loft area and features a bedroom with cozy gas fireplace and a recently updated 4 pc ensuite (shower 2025). The partially finished low basement offers a recreation room, laundry/utility area and storage. Step outside to enjoy the large fully fenced (2019) backyard with deck, gazebo, green space and storage shed - perfect for kids to play, pets to roam or just to enjoy the outdoors! A powered detached single garage and driveway parking for two vehicles add to the convenience. Heat pump AC. Other updates include fresh paint on the 1st and 2nd levels (2025), gas fireplace and heat pump (2023), toilets (2022), roof and eavestroughs (2021), furnace and water heater (2019), 2 zone HVAC system with humidifier. Enjoy the central Casselman location - walk to amenities such as Canadian Tire, the pharmacy, medical clinic, Tim Hortons, Metro, and more! Schools, sports facilities, golf courses, and parks are just minutes away, with easy access to Highway 417. Book your showing today! (id:53899)
18873 Kenyon Concession 5 Road
North Glengarry, Ontario
Looking for a large family home surrounded by peace & tranquility in a private setting? You've found it! This 6 bed, 3 bath home even has potential to be two dwellings separate dwellings, a great option for multi generational families. On the main level discover a family room leading to kitchen w/ breakfast nook, living room, office/den space (which could easily be a 7th bedroom!), 4 pc bath & a main level laundry room. There is also a second kitchen completing the main level -perfect for those with extended families! Upstairs 6 good sized bedrooms await, with the primary bedroom being served by a 3pc ensuite. The remaining 5 bedrooms are served by an additional full bath, with one offering cheater ensuite access. Outside green space is there to be enjoyed and a large wraparound deck is ideal for relaxing and taking in your peaceful surroundings. There is also a barn on the property. Two furnaces; 1 wood (2016), 1 oil. Easy to view! (id:53899)
4 - 75 Heney Street
Ottawa, Ontario
Nestled on a quiet, tree-lined street in Lowertown and overlooking beautiful MacDonald Gardens Park, this European-inspired furnished studio offers a refined blend of comfort, elegance, and convenience.Ideally located just minutes from Global Affairs, the ByWard Market, the University of Ottawa, and downtown, this suite is perfectly suited for professionals seeking a turnkey residence in one of Ottawa's most walkable and well-connected neighbourhoods.The open-concept layout [approx. 600 sq.ft.] is enhanced by walls of windows and slate flooring, creating a bright and sophisticated living space. The sleek, updated kitchen is designed for modern living, while the gas fireplace adds warmth and ambiance. A movable closet provides flexibility in defining the bedroom area to suit your lifestyle.Step outside to your private, fenced-in terrace, a true urban retreat! Featuring two decks: one dedicated to lounging, and another for outdoor dining complete with a wrought-iron table and natural gas-connected BBQ. Perfect for quiet relaxation or entertaining guests. Shared laundry is conveniently located next to the unit. (id:53899)
1513 Queenswood Crescent
Ottawa, Ontario
AVAILABLE for JANUARY 1ST OCCUPANCY! This bright upper/main level 3 bedroom unit is tucked away on a quiet street in the heart of Orleans - offering a peaceful setting but still unbeatable convenience! The open-concept layout provides a comfortable flow between the living, dining, and kitchen areas, ideal for everyday living. The kitchen features granite countertops, ample cabinetry, all appliances, and a breakfast bar for casual meals. Enjoy three spacious bedrooms, a full bathroom/in-unit laundry. Large windows throughout fill the space with natural light. Outside, take advantage of a fully fenced backyard - perfect for relaxing, entertaining, or just taking in the outdoors. Wall-mount and window A/C units included. The main floor tenant may use the attached garage for storage. Fantastic location close to shopping, parks, schools, transit, and quick highway access. Easy to show - book your private viewing today! Tenant pays rent plus Hydro. (id:53899)
57 Paul A. Bertrand Drive
Mcnab/braeside, Ontario
BEAUTIFUL & PEACEFUL COUNTRY LIVING in the Madawaska Shores area is MOVE-IN READY for your family and pets to run and play. Fabulous 2021custom built two-storey home sits on 2.5 acres with close to 2500 sq' of living space above grade, and another approx 1200 sq' in the basement. A covered front porch welcomes you into this CARPET-FREE home with wood-look luxury vinyl plank flooring, marble-inspired ceramic tile, sophisticated oak & black iron railings, refined light fixtures, and a neutral color palette throughout. Two of the 4 BEDROOMS have walk-in closets, with one conveniently located on the main floor which serves perfectly as an office/den through French doors off the foyer. The 3 BATHROOMS include a powder rm on the main and two full bathrms on the upper level. Open-concept MAIN FLOOR with 9' ceilings features a pristine kitchen equipped with white cabinetry, quartz countertops, 7 premium stainless-steel appliances, a butler's pantry and a generously sized walk-in pantry, plus a huge mudrm with convenient access from garage to kitchen. Clear sightlines to family and guests from kitchen to dining area and living rm, with a gas fireplace and two sets of double glass doors to a rear deck perfect for enjoying the sights and sounds of nature and stunning sunsets. SECOND FLOOR comprises a spacious primary bedrm with walk-in closet and a 5-piece ensuite featuring double vanity sinks, soaker tub, and generous walk-in glass shower. Two additional bedrms are bright and roomy, each with double closets; plus a 4-piece bathrm, laundry rm, and two expansive linen closets. BASEMENT level features floors of same luxury vinyl as the rest of the house, walls finished and trimmed, and a roughed-in bathrm. Lots of space for more bedrms. Deep 2-car garage plus driveway parking for 8+ is ideal for Contractor Vehicles, RVs & Boats. Short 10-minute drive to shopping, restaurants and Hwy 417. Approx 30 minutes to Kanata, and 60 minutes to downtown Ottawa. DON'T MISS THIS BEAUTY! (id:53899)
