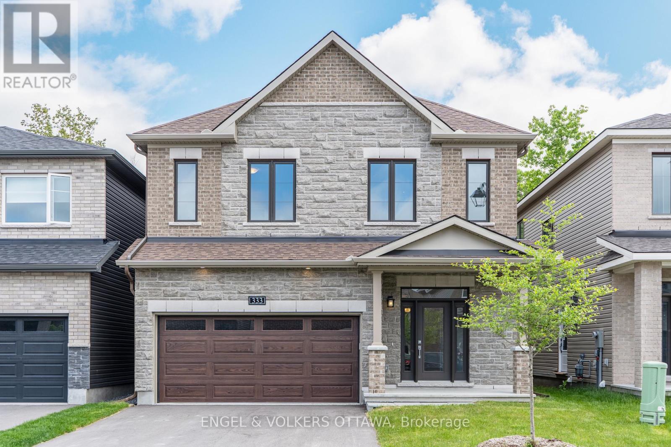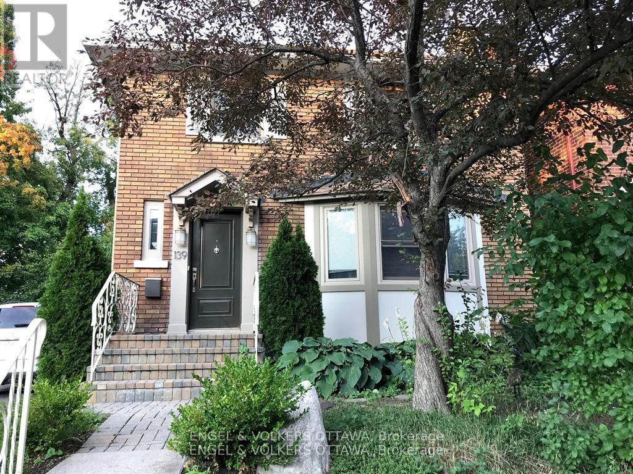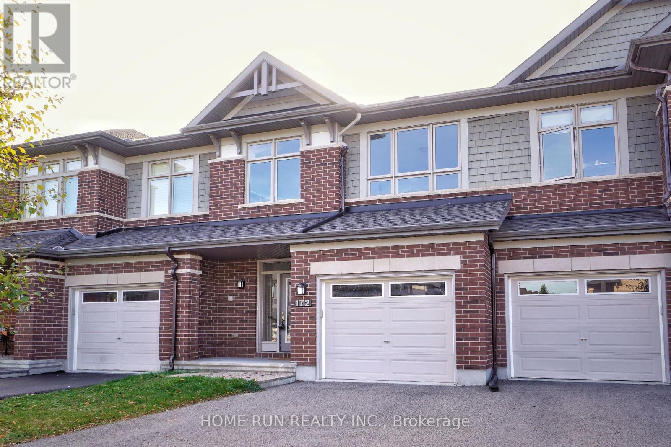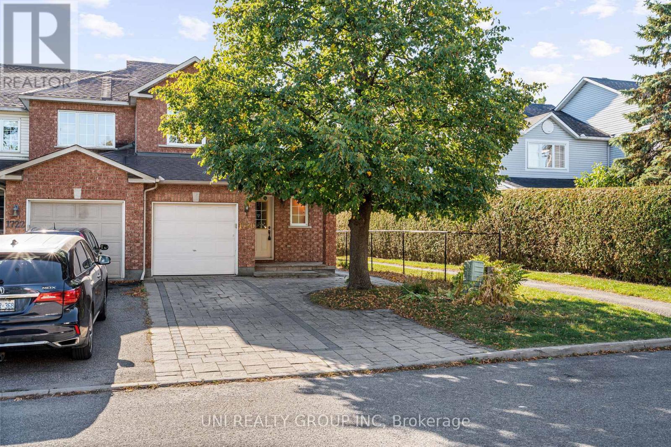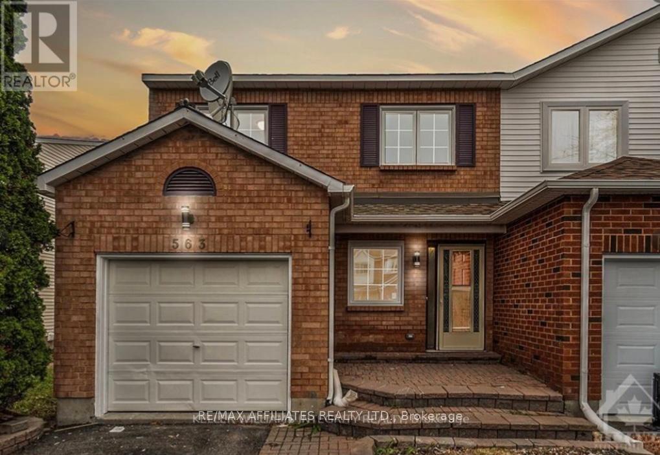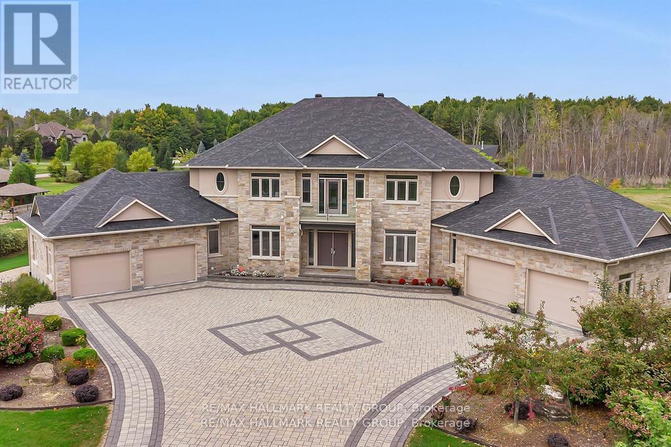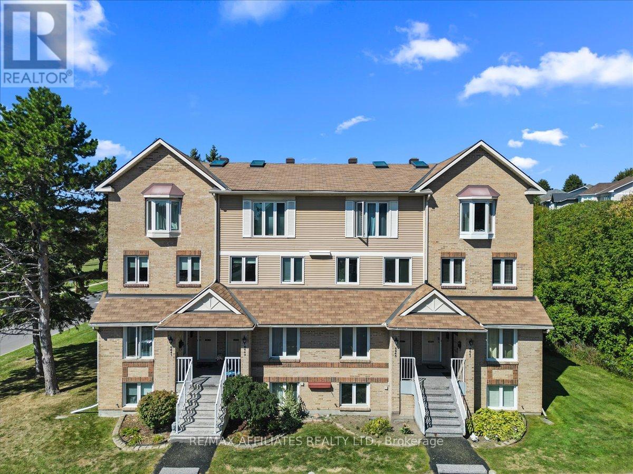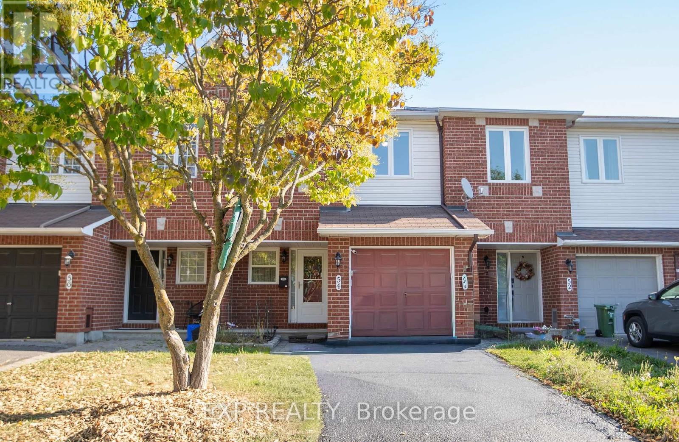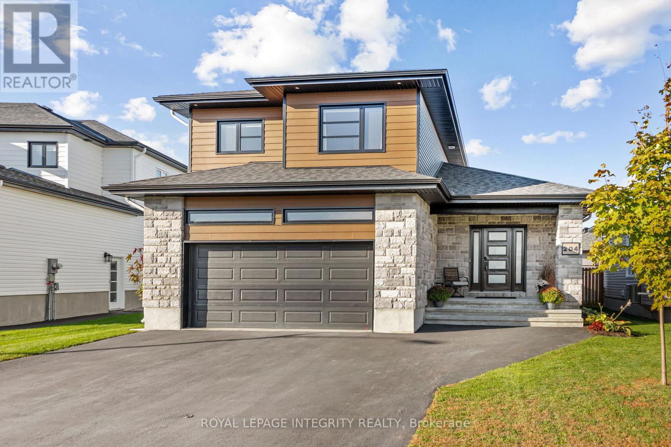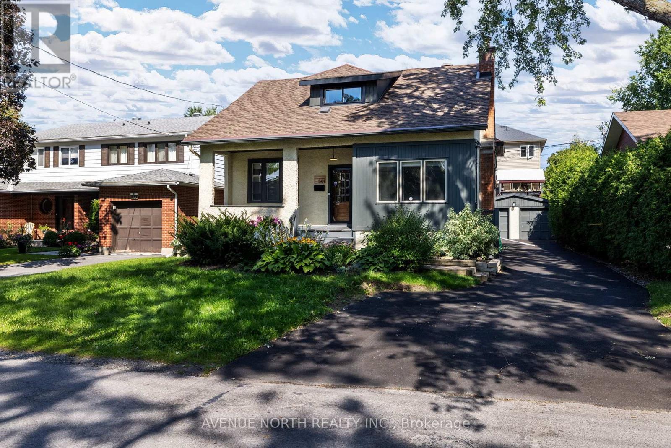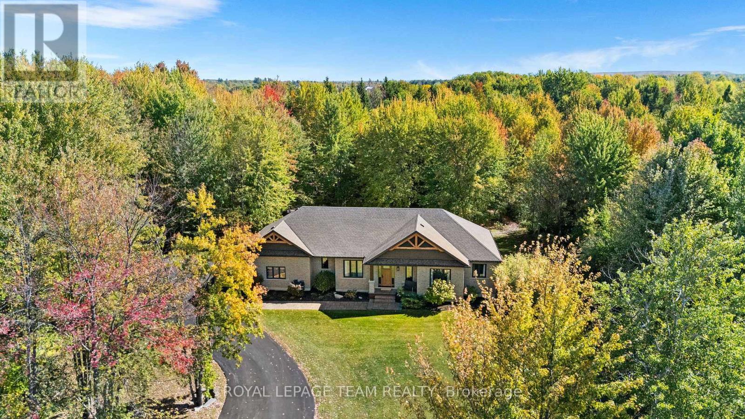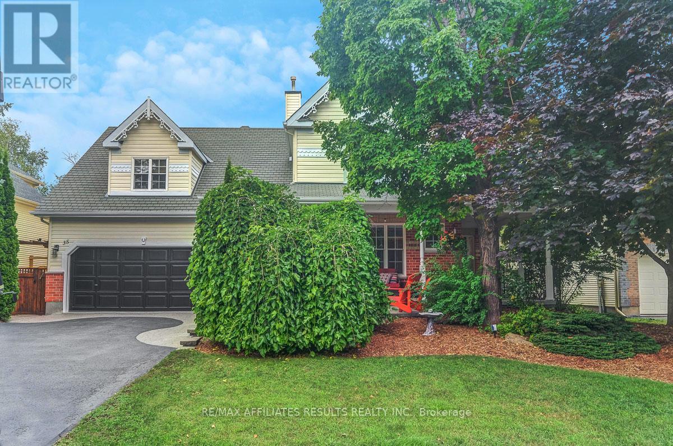333 Elsie Macgill Walk
Ottawa, Ontario
This beautiful Minto Waverly model is located in the sought-after Brookline community of Kanata.Featuring 5 bedrooms and 3 full bathrooms, this spacious layout includes an optional main floor guest suite ideal for multi generational living or a private home office.The open-concept main floor showcases a bright great room with a fireplace and large windows. The backyard is overlooking green space which provides you with no rear neighbours offering peace and privacy. Upstairs, you'll find four well-proportioned bedrooms, upgraded 9-foot ceilings, and a luxurious primary suite with a full ensuite bath.Thoughtful upgrades throughout enhance functionality and comfort including all appliances and eavestroughs already installed. Located close to top-rated schools, tech campuses, parks, and everyday amenities, this move-in-ready home offers the perfect balance of space, location, and modern design. (id:53899)
139 Goulburn Avenue
Ottawa, Ontario
CALLING EMBASSIES AND EXECUTIVE PERSONNEL! AMAZING DOWNTOWN LOCATION! Fully furnished detached home in Sandy Hill area of Downtown. Ideal rental for diplomats or professionals. Bright and airy, fully updated 3 Bed, 3 Bath, detached home close to everything! Steps to Strathcona Park, the Rideau River and a short walk to University of Ottawa, Byward Market, Parliament Hill, NAC, great restaurants, shops, etc. Hardwood floors, updated kitchen, renovated bathrooms, living room with a cozy fireplace and a formal dining room on the first floor, 3 good sized bedrooms on the second floor, a rec. room with a spa area and sauna in the basement. Large, very private and green garden. Spacious 2-car garage/storage. A perfect home close to all amenities and some of the best schools. Comes fully furnished and outfitted with everything you need - just bring your suitcase and make yourself at home! Rental application and proof of income required. Minimum 12-month lease. (id:53899)
172 Larimar Circle
Ottawa, Ontario
Ultimate Privacy! Backing onto Conservation Green Space - No Rear Neighbors! Welcome to this quality-built Richcraft Grafton model townhome in the heart of Riverside South, offering 1,949 sq. ft. of elegant living space. Featuring 3 bedrooms, 3 bathrooms, a finished lower level, a fully fenced backyard, and fresh paint throughout, this home is move-in ready and filled with natural light. The main level welcomes you with a spacious foyer leading to a sun-drenched open-concept great room, highlighted by beautiful hardwood flooring, a gas fireplace, and a wall of oversized windows overlooking tranquil greenspace. The chef-inspired kitchen boasts upgraded cabinetry, quartz countertops, a walk-in pantry, and a large center island with breakfast bar - perfect for cooking and entertaining. Upstairs, you'll find three generous bedrooms, including a primary suite with a walk-in closet and a modern ensuite bathroom. A convenient laundry room and family bath complete the second level. The finished lower level offers a bright family room with a large window-ideal for a home office, gym, or cozy retreat. Located within walking distance to parks, playgrounds, schools, trails, public transit, and the future LRT station, this home combines comfort, convenience, and privacy. Tenant pays Cable, Electricity, Gas, High Speed, Water/ Sewer, Hot Water Tank Rental, Snow Removal. Please include proof of income, credit report and photo ID with rental application. No Pets, No Smokers, No roommates. (id:53899)
1720 Jobin Crescent
Ottawa, Ontario
Discover this exceptional Richcraft-built townhome offering style, comfort, and convenience in one complete package. Designed with functionality in mind, this spacious home features 3 bedrooms, 2.5 bathrooms, and a fully finished basement. The bright main floor welcomes you with an open-concept living area highlighted by a cozy gas fireplace, a formal dining space, a sunlit eat-in kitchen, and a handy powder room. Upstairs, the generous primary suite includes a walk-in closet and a relaxing ensuite with a soaker tub. The finished lower level adds valuable living space-ideal for a home office, recreation room, or play area. Step outside to enjoy a private, fully fenced backyard with a professionally built maintenance free deck-perfect for entertaining or unwinding outdoors.Recent updates include a new A/C (2022), furnace (2019), and attic insulation (2019), offering peace of mind and year-round efficiency. Additional highlights include an attached garage with inside entry and driveway parking for two vehicles. Located in a desirable neighbourhood close to the LRT, top-rated schools, CSIS, La Cité College, parks, shopping centres, restaurants, and scenic bike paths-this home truly has it all! (id:53899)
563 Latour Crescent
Ottawa, Ontario
NEWLY RENOVATED! Extremely well cared and updated 3 spacious bedroom and 3 bath.offers an excellent living space family home, open concept.Gorgeous kitchen features beautiful countertops with loads of cabinetry and counter space.Sunny Eat-In/Breakfast Area.Spacious Primary Bedroom with 2 large windows, Walk-In Closet and a fantastic 4pc ensuite. Other 2 bedrooms are a generous size plenty of closet space plus 4pc Bathroom Finished basement features a cozy family room . Features generous size living and dining area. Outdoor surrounded by lush garden. with Beautiful landscape and garden Fully finished lower level increases the living space for this home. This model offers a fabulous layout. bright and open area on second and lower level. The basement is great for entertaining or movie nights. Ideal for any family, loads of storage space and workshop area. Very convenient location close to schools, parks, shopping, bus stops & HWY access. BOOK YOUR SHOWING TODAY! (id:53899)
5813 Red Castle Ridge
Ottawa, Ontario
Welcome to this extraordinary estate in the prestigious Rideau Forest community of Manotick. Set on a beautifully landscaped lot, this custom-built residence offers over 7,000 sq. ft. of impeccably designed living space, tailored for both family comfort and grand-scale entertaining. Step inside to a light-filled main floor where elegance meets functionality. The luxurious primary suite is conveniently located on the main level, complete with a spa-inspired ensuite with heated floors and spacious walk-in closet. Each of the four additional bedrooms upstairs feature their own private ensuite and walk-in closet, offering unparalleled privacy and comfort. The heart of the home is the show-stopping chefs kitchen, boasting dual islands, a massive walk-in pantry, and premium appliances, perfect for both casual family meals and gourmet entertaining. A dedicated main floor office provides a quiet retreat for work or study. Unique to this home are two separate garages , two car on each side each leading into well-appointed mudrooms, offering ample storage and family-friendly convenience. Upstairs, a versatile loft area and a large laundry room add to the home's thoughtful layout. The finished lower level is an entertainers dream, featuring a kitchen and bar area, private movie theater that seats 7 in world class recliners, a fitness studio, lounge space, and a luxurious bathroom with a steam shower. Step outside to your private oasis, a resort-style pool with waterfall Hot Tub, complete with a fully equipped pool house and an outdoor kitchen, and lounge area with TV and surround sound, gas fireplace, bar and remote controlled screens, perfect for summer gatherings. Every detail of this home reflects quality, style, and timeless sophistication. An exceptional opportunity to own one of Manoticks finest estates. (id:53899)
A - 6643 Bilberry Drive
Ottawa, Ontario
Stylishly Updated & Ready to Move InThis two-level stacked condo blends modern updates with a bright, airy feel, right across from schools and peaceful greenspace. Step into an inviting foyer with tiled floors and a handy powder room before entering the open main level. The renovated kitchen shines with stainless steel appliances (2024) and a chic stone backsplash, while the adjoining living room offers a cozy wood-burning fireplace and walk-out deck perfect for morning coffee or evening sunsets.Downstairs, the spacious primary bedroom offers a full wall of closets, with a well-sized second bedroom nearby. A four-piece bath and dedicated laundry room add everyday convenience.Set in a prime location, you're just a short stroll to the river, recreation facilities, shopping, and transit. Everything you need is at your doorstep. An ideal combination of style, comfort, and unbeatable walk ability this one is not to be missed! Professionally Painted (id:53899)
54 Sheppard's Glen Avenue
Ottawa, Ontario
Welcome to 54 Sheppards Glen Avenue. This well-maintained property blends comfort, convenience, and smart updates. With 1,742 sq ft of above-grade living space, it is ideally situated close to schools, transit, shopping, and recreational amenities, making it an attractive choice for families and professionals alike.Inside, the layout offers 3 generously sized bedrooms, 2 full bathrooms, and a convenient powder room, along with direct access to the garage. The kitchen is a highlight bright and welcoming, with stainless steel appliances and plenty of space for casual dining. A finished basement adds versatility, providing both extra living area and ample storage.The property has benefited from numerous upgrades that enhance both comfort and value. These include new windows and a patio door (2017), a high-efficiency furnace and air conditioning system (2015), New Stove and dishwasher (2023), a custom walk-in closet in the primary suite (2019), fresh paint in several areas (2020), and custom blinds in select rooms (2018). Exterior improvements such as the front walkway and garden (2019), updated gutters (2016) with thorough cleaning in 2019, and a storm door with retractable screen (2020) further elevate the home's appeal. The roof was replaced around 2011.Finished with durable hardwood flooring and designed with functionality in mind, this home is perfect for your lifestyle! Book your showing today! (id:53899)
204 Hybrid Street
Russell, Ontario
Meticulous and shows like a model home! With its inviting design and flawless presentation, this property stands out in one of Embrun's most sought-after neighbourhoods. Step inside and fall in love with the stunning new oak hardwood that extends throughout the main and second levels. The bright open-concept layout features a spacious living room, dining area, and a dream kitchen with quartz counters, large island, walk-in pantry, and quality appliances including a gas stove. Upstairs, the spacious primary suite offers a walk-in closet and a spa-inspired ensuite, tiled walk-in shower shower, and modern soaker tub. Two additional bedrooms and a convenient laundry room complete the second level. The finished lower level adds a versatile family room, bedroom, and full bath. Whether relaxing or entertaining, the backyard retreat provides a serene escape with a covered porch, pergola-topped large deck, fenced yard and shed (2025). Bonus: a fully finished garage complete with siding and natural gas heater, plus 200 AMP service. Located close to schools, shops, recreation, and street access to the 10 km New York Central Trail with an easy commute to Ottawa. This show stopper is one you will not want to miss! (id:53899)
501 Edgeworth Avenue
Ottawa, Ontario
**OPEN HOUSE SUNDAY OCTOBER 19, 1-3PM!! ** Welcome to 501 Edgeworth Ave! Step into timeless elegance with this 3 bedroom classic home, featuring exquisite modern upgrades. The main level offers beautifully refinished hardwood floors, an abundance of natural light, classic sliding pocket doors, a natural gas fire place, and a renovated modern kitchen. The 2nd storey offers a spacious primary bedroom, with a wood burning fire place, large walk-in closet, 4 piece bath, and a generously sized secondary bedroom. The partially finished basement offers more space for a home office or rec room. Enjoy both the covered and uncovered backyard patios overlooking the landscaped backyard and pond. This Home is situated in Woodpark, close to all amenities such as grocery, shopping, pharmacy, walking paths, Sir John A Parkway, etc. Foundation 2021, Kitchen 2022, Floors 2023, AC 2023, Driveway 2023. (id:53899)
524 Osmond Daley Drive
Ottawa, Ontario
This custom built bungalow is nestled on a private 4 acres with a park like setting featuring numerous species of newly planted vegetation.(list available) Landscaped with walking paths, gardens to be proud of and a privacy to be enjoyed. The open backyard offers a spacious deck on summer days, the fire pit area on cooler evenings or the covered screened gazebo for entertaining or a morning coffee. The interior open concept main level includes, stately cathedral ceilings in the living room with a gas fireplace. The hardwood flooring extends throughout the Living, Dining, Kitchen and hallways. The gourmet kitchen w/granite counter tops, commercial style hood fan, gas range, pantry and Stainless Steel appliances leads to a formal dining area. This main level is a wonderful place to entertain with family and friends. The Primary bedroom has a recently renovated ensuite bath, walk in closet area. The two ample sized secondary bedrooms and has easy access the main 4 piece bath. The extensive 3 car garage has inside access leading to well laid out mudroom and laundry. The professionally finished lower level offers recreational space, 4th bedroom, full 3 piece bath, office area and major storage space. The fabulous home is located in the exclusive enclave of home in West Lake Estates and is only minutes to Kanata, Carp and Stittsville. This curb appeal starts at the elegant front door, throughout the entire interior to the meticulously landscaped acreage. Come visit this home today. 24 hrs irrev on offers as per form 244 (id:53899)
35 Crantham Crescent
Ottawa, Ontario
Welcome to this stunning 5 bedroom Monarch Folkstone model on one of the most sought-after streets in Crossing Bridge Estates. Situated on a beautifully landscaped and private lot with mature trees, this nearly 3000 sq ft home offers elegance, comfort, and exceptional space for family living and entertaining. Enjoy rich cross-cut red oak hardwood flooring throughout the main and second floors, with crown moulding and wainscoting adding timeless charm. The main floor features a sunken family room with gas fireplace, a bright home office, formal and casual dining areas, and a spacious gourmet kitchen with hi-end stainless steel appliances, granite island, and an abundance of counter space. Upstairs, you'll find five generous bedrooms, including the massive primary suite with vaulted ceilings, walk-in closet, and a luxurious 4-piece spa ensuite. The updated full bath and convenient second-floor laundry complete this level. The fully finished basement offers a rec room/playroom, office/study and potential for a sixth bedroom. Outside, relax on the wide front porch or host summer gatherings in the oasis rear yard with expansive interlock patio surrounding the gorgeous inground pool. Close your eyes, take a deep breath and imagine relaxing to the calming sound of the waterfall. The custom storage shed, trampoline and mature landscaping including inground sprinkler system cap off this peaceful retreat. The double-car garage and interlock walkways add the perfect finishing touches to this exceptional property. The amenities of Stittsville are at your fingertips. It's just a 2 minute walk to A. Lorne Cassidy P.S. and local parks, or make the two-minute drive to the local shopping area. For commuters, access to the 417 is just a 6 minute drive away. Don't miss this family-friendly gem; book a showing today! Updates: 2015 - 50 yr shingles and AC, 2019 Ensuite bath, 2022 HWT, 2023 new furnace. (id:53899)
