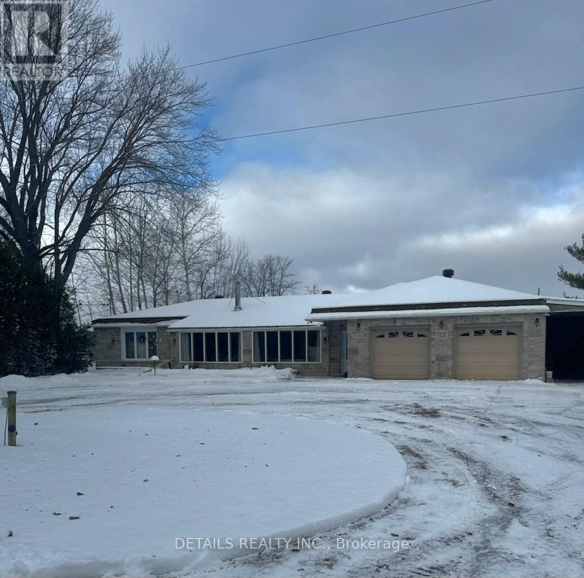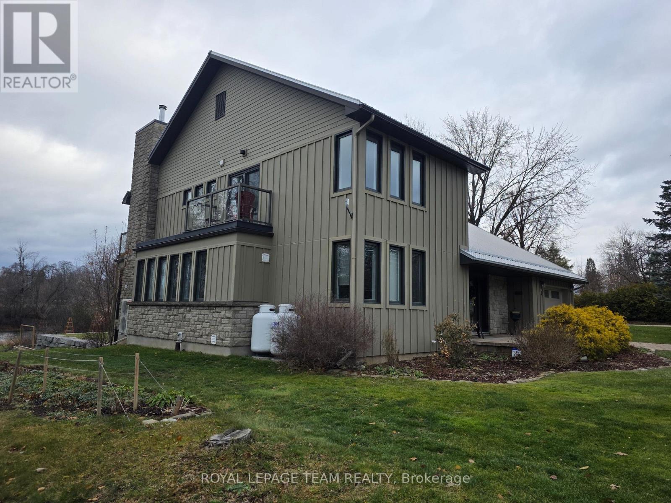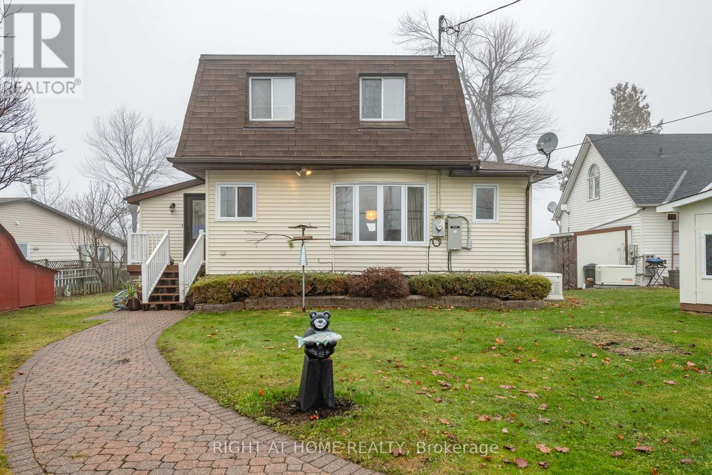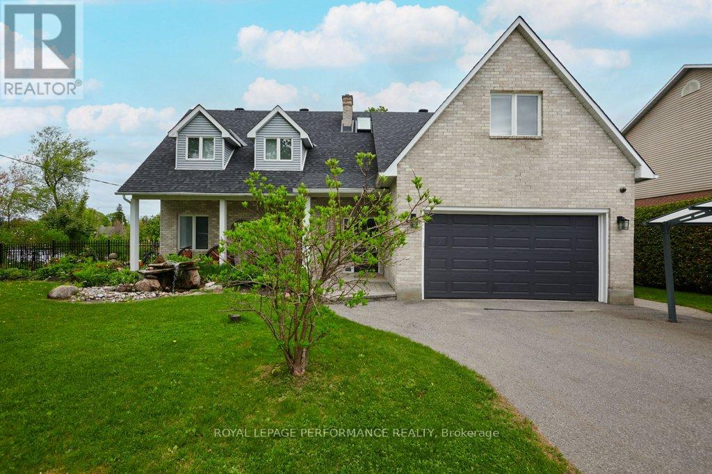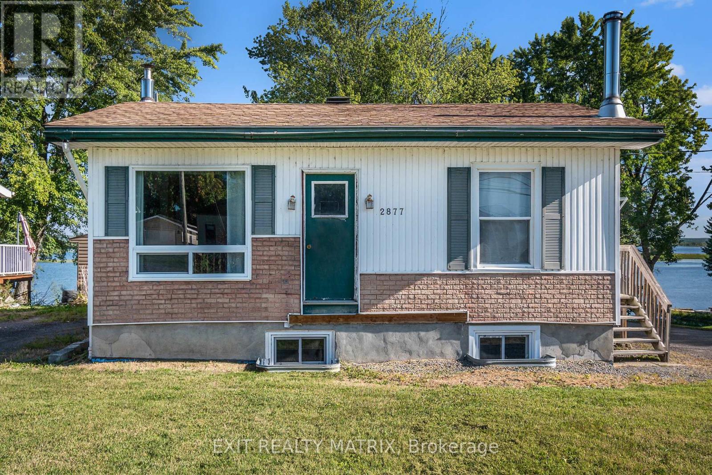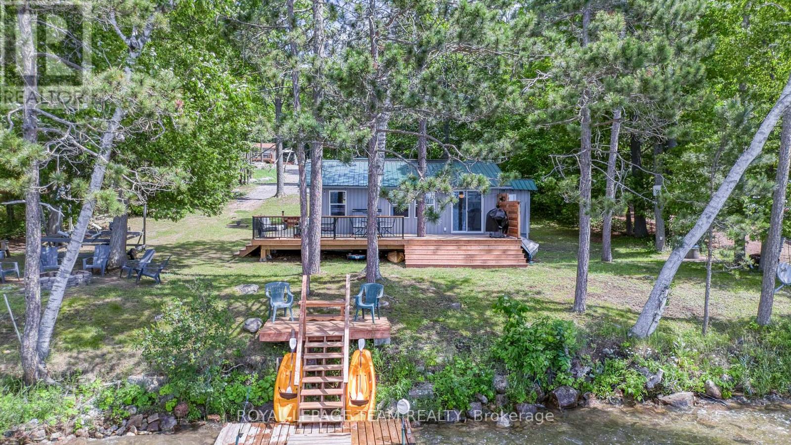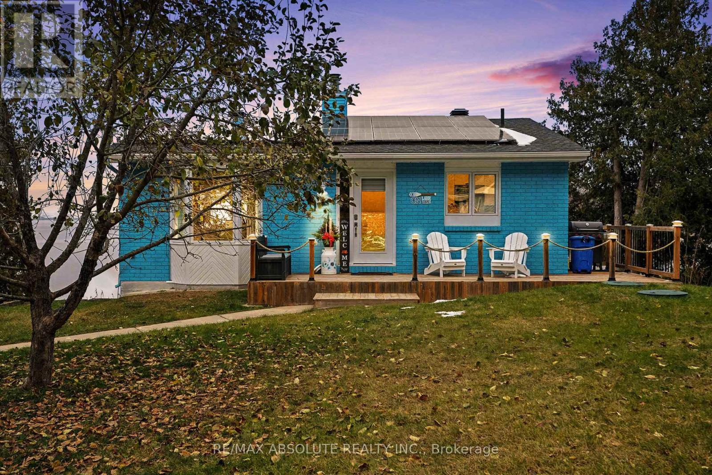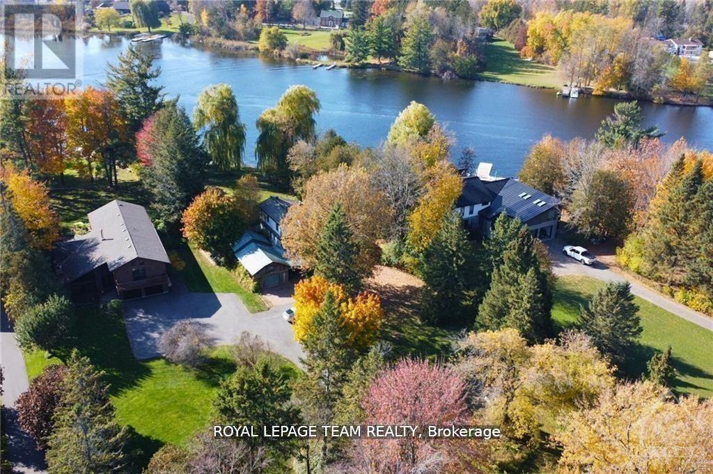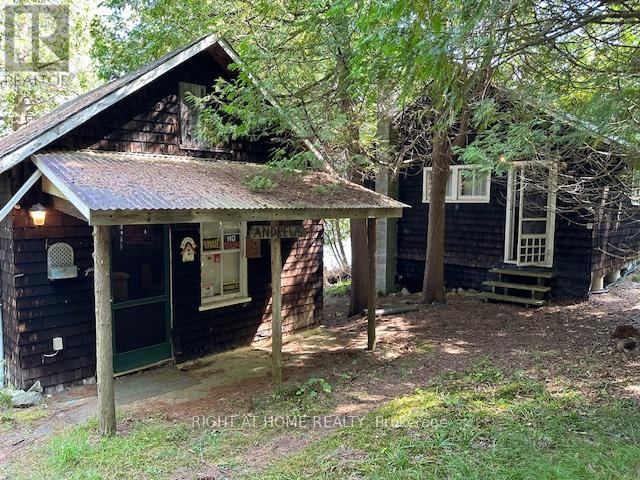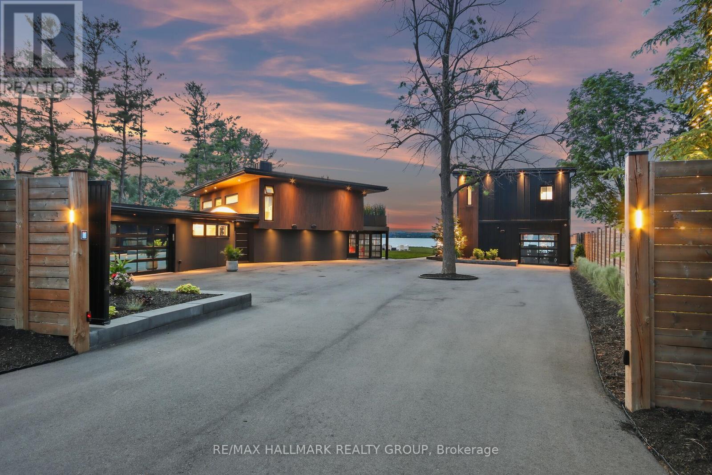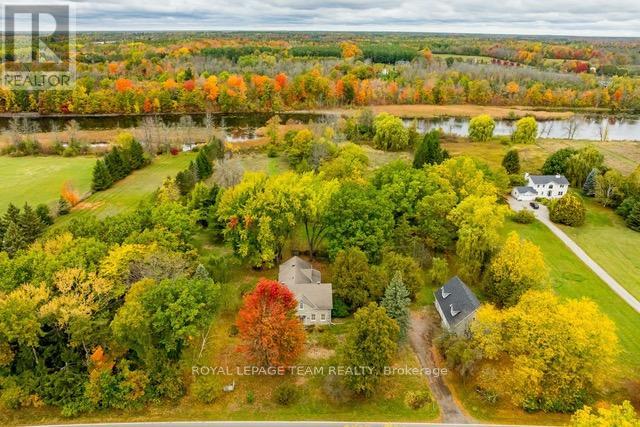899 Concession 1 Road
Alfred And Plantagenet, Ontario
Looking for a Waterfront bungalow with an inground pool and heated workshop? Welcome to this spacious lovingly cared for home on just over an acre, situated high and dry along the banks of the Ottawa River. Pines, pears, apple and cherry trees surround the property making it a true nature lovers paradise! Take in the spectacular views of the river outside or inside from the living room. Watch the birds from the sunroom at the front of the home with an abundance of windows throughout. You will love to entertain all year round in the massive dining room and living area. The modern kitchen offers functionality with plenty of cupboards, equipped with stainless appliances. You can always find a peaceful retreat in your Primary bedroom with ensuite and a bonus room just for you! Two more good sized bedrooms and a full updated bath and laundry area. Work remotely?, there is an office for that too. Now, step outside.....pool or boating? Why choose when you can do both or hangout on your dock for a little fishing! Sit under the gazebo for a bit of shade or the screened in one to take a nap, both are included! Now in case you have a hobby or just need more space for the toys, there is a 24' x 34' heated workshop for that too plus a 2 car attached garage and carport. Many inclusions. Come take a look. 40 mins to Orleans. (id:53899)
3 Mary Street
North Grenville, Ontario
Welcome to this stunning 2016 custom-built Lockwood Brothers home, perfectly set on a beautifully landscaped lot along the banks of the Rideau River in historic Burritts Rapids. Elevated from the riverbank, the grounds are a living canvas, with carefully curated wildflower and herb gardens that evolve through the seasons. An interlock driveway leads to the attached single-car garage, with plenty of outdoor lighting enhancing both curb appeal and convenience. Inside, thoughtful architectural details maximize natural light and frame breathtaking views,seamlessly blending the outdoors with every room.Ceramic and hardwood floors run throughout (no carpet), offering a stylish and pet-friendly finish. At the heart of the home lies a truly unique feature: an endless pool,designed for year-round fitness, relaxation, and wellness. The main level includes a bright guest bedroom and full bath, along with a cozy living room featuring a wood-burning fireplace and sweeping river views. The gourmet kitchen is both tucked away and central to the home's flow, ideal for entertaining while maintaining an intimate atmosphere. Upstairs, discover three bedrooms, two of which boast private balconies that feel like personal retreats, offering peaceful escapes with views of the river and gardens. Outdoors,a private dock makes launching watercraft effortless, with excellent opportunities for canoeing and kayaking. The naturalized shoreline provides a haven for wildlife, from a variety of birds to a family of playful otters. For entertaining,the pool room opens to a spacious deck, while a sunroom tucked behind the garden/storage garage offers yet another space to unwind. Fenced-in area to keep your pets safe and secure. Bright, spacious, and intentionally designed,this home balances open-concept living with secluded nooks, creating a welcoming retreat that feels both expansive and intimate. New heat pump (2024) for economical heating and cooling,Generac whole-home generator for peace of mind. (id:53899)
3442 9th Line
Beckwith, Ontario
This stunning lakefront property on the Mississippi River on highly sought after Coleman's Shore, just minutes from Carleton Place, offers a perfect blend of comfort, style, and waterfront living. The main level features hardwood floors, elegant crown molding, and an open-concept layout highlighted by a sunken family room with a beautiful fireplace. The recently updated kitchen includes granite countertops and great workspace, making it ideal for cooking and entertaining. Enjoy crystal-clear, weed-free water with a sandy and rocky bottom-perfect for swimming, boating, and fishing-along with incredible sunset views over the lake. The main floor also includes an office and a full bathroom with a shower. Step outside to a large deck with modern glass railings, providing an ideal space to relax and take in the peaceful surroundings. Upstairs, spacious bedrooms offer comfort for family or guests. A good sized guest cabin adds versatility, featuring a sliding patio door that leads to a private deck for two overlooking the water. Two storage sheds and an aluminum dock add convenience and functionality, while a propane Generac system provides reliable whole-home backup power. This property offers an exceptional year-round lifestyle with unbeatable waterfront access and natural beauty. (id:53899)
6099 James Bell Drive
Ottawa, Ontario
Discover the perfect blend of luxury, comfort, and breathtaking waterfront views in this stunning 5-bedroom, 5-bathroom home, just minutes from Manotick. Nestled on a quiet dead-end street and across from Rideauview Golf Club, this meticulously updated home offers high-end finishes and thoughtful design throughout. Enjoy miles of lock-free boating from your clean shoreline and new dock (Summer 2024). The fully landscaped, fenced backyard is an oasis featuring a gazebo with a hot tub, a deck with a retractable awning, and lush perennial gardens perfect for relaxing or entertaining. Elegant & Spacious Interior with 5 Generous Bedrooms Above Grade (including a main-floor bedroom with a full bath nearby, currently used as an office) 4 Full Spa-Like Bathrooms + 1 Powder Room, Grand Kitchen Spanning half the width of the home, offering stunning water views, Soaring Ceilings & Open Loft Area overlooking the living room, ideal for a study or lounge space. Primary Suite Retreat featuring a luxurious ensuite spa bath and a striking tile focal wall. Prime Location & Exceptional Features Located just minutes from Manoticks charming shops and restaurants, this home is designed for both convenience and tranquility. See attached list of upgrades and inclusions, there is truly nothing left to do but move in and enjoy! INCLUDED: Washer, Dryer, Gas Stove, Wall Oven, Refrigerator, Dishwasher, Microwave, Light Fixtures, Ceiling Fans, Window Coverings, Retractable Awning, Central Vacuum, Irrigation System, On-Demand Hot Water Tank, Generac Generator. Don't miss this rare opportunity. Schedule your private tour today! (id:53899)
2877 Principale Street
Alfred And Plantagenet, Ontario
Nestled along the river, this bungalow offers a rare chance to create your dream waterfront retreat. With 30 feet of water frontage, its the perfect spot to install a dock, cast a fishing line, or simply enjoy the tranquil setting. Relax on your large back deck with morning coffee or evening gatherings surrounded by nature. Inside, the main level features a cozy living room with a wood stove, a bright dining area, and a functional kitchen with pine cabinetry and a central island. A spacious bedroom and full 4-piece bathroom complete this floor. The fully finished lower level expands your living space with a welcoming rec room and two additional bedrooms, ideal for family, guests, or a home office. While the home requires some TLC, it offers a solid structure and great potential in a fantastic riverfront location. Just 35 minutes from Ottawa, this property is a truly special opportunity. (id:53899)
199 Maple Grove Lane
North Algona Wilberforce, Ontario
Are you dreaming of a cottage that feels just like home? This charming two-bedroom, one-bathroom bungalow offers comfort and convenience, with every detail meticulously updated. Enjoy the clean shoreline and easy access to the city of Ottawa, making this cottage a beloved retreat for years. You'll find ample storage in the detached garage and plenty of opportunities to relax by the lakeside fire, enjoying the passing nature and the gentle breeze. Inside, the cottage boasts a kitchen that feels just like home, beautiful site-finished oak floors, and a tiled foyer/laundry room. The bathroom is meticulously maintained, ensuring a luxurious experience. Whether you're an early riser or a sunset admirer, you'll love this cottage and the uncrowded lake. Its known for fantastic fishing, with massive bass right off the dock and walleye perfect for a delicious meal with friends. ++++check out the provided links for our 360 tour, drone video, floor plans, and additional photos ** all new plumbing, wiring and insulation throughout. Local amenities not far away!!10 mins to Eganville and 5 mins to whitetail golf course. (id:53899)
110 Scenic Lane
Ottawa, Ontario
Experience breathtaking Ottawa River views from this beautifully updated waterfront bungalow, offering exceptional privacy and year-round enjoyment. This charming three-bedroom home features one bedroom on the main level and two additional bedrooms on the walk-out lower level, along with a cozy wood stove that warms the bright, open-concept living space. The modern 2021 kitchen boasts sleek cabinetry, updated countertops, and newer appliances. Extensive 2021 updates include the roof, furnace, hot water tank, air conditioning, solar panels, windows and doors, water filtration system, and central vacuum-ensuring comfort, efficiency, and peace of mind. Step outside to a clean, rocky shoreline ideal for swimming and boating, complete with a private dock. The property also offers a large storage shed and a smaller powered shed perfect for a workshop or potential bunkie. Extending from the shoreline all the way to Northwoods Drive, this beautifully treed lot provides exceptional space, privacy, and an unparalleled waterfront lifestyle on the Ottawa River. Your chance to wake up to these spectacular views start now, don't wait. (id:53899)
2322 Summerside Drive
Ottawa, Ontario
Sitting on the Rideau River, this 4 bedroom, 4 bathroom waterfront home features nearly 140 feet of stunning private shoreline, mature trees and picturesque river views. Open concept layout offers an abundance of natural light, with a welcoming living room that flows seamlessly into the kitchen and dining area. Main floor also has two bedrooms and separate dining room. Two bedrooms upstairs including the primary bedroom with high ceilings, en-suite bathroom and private balcony overlooking the river. Primary bedroom, kitchen and living room, and two large decks all feature views of the gorgeous backyard and Rideau River. Fully detached garage, car port and large shed. Swim, boat, kayak or paddle-board down the river from your own dock. Whether you are looking to move in, renovate or build your dream home, this rarely offered property has it all. Near Manotick Village and 30 minutes from downtown Ottawa. 48 hr irrevocable as per form 244 (id:53899)
206 Old Pakenham Road
Ottawa, Ontario
Charming Log Home Retreat on the Ottawa Snye - Fitzroy Harbour! Escape to the tranquility of this stunning log home, nestled on a peaceful dead-end road in the heart of Fitzroy Harbour. Crafted from majestic first-growth logs, this home blends rustic elegance with serene natural beauty. Enjoy complete privacy while the Ottawa Snye River flows gracefully past your backyard - perfect for morning coffees on the deck or evening relaxing under the sunset. Inside, the open-concept main floor offers approximately 1,400 sq ft of warm, inviting living space with two bedrooms, a full bath, and panoramic views of the surrounding landscape. The finished lower level provides a versatile space for relaxation, hobbies, guests, or a home office complete with an additional full bath. Step outside to you spacious back deck - ideal for entertaining or simply unwinding in nature. This is more than a home - it's a lifestyle. Enjoy a vibrant rural community with a local store (with LCBO outlet), churches, St. Michael's Elementary School, and a active community centre just a short stroll away. Fitzroy Provincial Park is also nearby for even more outdoor adventure. Weather you seeking a peaceful year-round residence or a weekend escape, this rare offering combines character, comfort, and connection to nature. Welcome to Fitzroy Harbour - where riverfront living meets community charm. (id:53899)
B - 161 Taggart Lane
Rideau Lakes, Ontario
Flooring: Softwood, Benson Lake is home to this unique 9.75 acre waterfront property. With over 3000 feet of shoreline the mainland portion of the property is a one of a kind Rideau System dream. There is 3 small older cabins on the property built in the 1800's and located right at the waters edge. No water or septic currently onsite, old out house is 1 pc toilet only, and lake water system used previously to service the cabins but is currently disconnected. There is hydro service to the cabins. The shoreline on the mainland is varied but does allow for good swimming from a small dock in most locations. You cannot go wrong and you'll never find anything like it again Road Assc fees only include gravel. (id:53899)
227 Grandview Road
Ottawa, Ontario
Crystal Bay waterfront resort like property providing an array of entertainment and recreational activities year round. Only 126 single family properties on the Ottawa River from Britannia to the NCC greenbelt making this a special opportunity. This modern 'smart' home has an outstanding and breathtaking panoramic views across the river to the Gatineau Hills and towards the city centre. The three level 3 bedroom split home and additional self contained Coach House all reimagined since 2021 are situated on a massive .85 acre lot with over 190' of waterfront. You can feel the serenity as you arrive through the gated entrance. High quality finishes throughout the buildings and grounds. Huge deck over a 3 season family room w/sauna. Other inclusions are a 36x18 inground saltwater pool, large deck and patio area, putting green, firepit, generator, BBQ station, gazebo and jet ski dock. Double car garage at main home and a single drive through garage at the Coach House. Private retreat inside the Ottawa Greenbelt on the Grandview Golden Mile. Short 2-4 minute drive to Department of National Defense Headquarters, Dick Bell Park/Nepean Sailing Club and Andrew Haydon Park. (id:53899)
3651 Burritts Rapids Road
Ottawa, Ontario
Welcome to 3651 Burritts Rapids Rd, circa 1840, a beautiful stone home w/addition on 5.98 acres, located along the Rideau Waterway System, UNESCO World Heritage site! This home steeped in history offers 5 bedrooms +family room, 3 bathrms & many elegant rooms for entertaining. Known as the Campbell House, home to William Campbell, a surveyor for the Rideau Canal in 1815, this residence is situated on a property that features a gentle slope to the river, an open meadow, treed areas, an in-ground pool, a viewing platform by the water & a detached triple car garage w/ loft! A semi-elliptical wood transom over the front door welcomes you to a foyer w/ century staircase & leads to an elegant dining room & living rm w/original wide baseboards, deep window sills & pine flooring. 2nd entry from side porch leads to a stunning family rm w/reclaimed river pine floors, a NG fireplace, exposed stone wall & expansive windows designed to capitalize on the water view! Mudroom & powder room on main level. The kitchen w/its Elmira stove & s/s appliances offers a bright eating area & ample cupboard space. The 2nd level showcases 5 bedrms, a four-pc bathrm, a laundry closet & a large landing area perfect for an office! The primary bedroom w/walk-in closet, pine floors & incredible water views, leads to a lovely 4-piece ensuite bathroom w/claw foot tub w/shower. For more living space take the stairs from the family room down to the lower level recreation room w/walkout. The serene privacy of the property is sure to impress, with its beautiful grounds, mature trees, shrubs & perennial gardens. The subject property is a parkland where you can watch the sunset over the water from your own backyard. Only one lock away from 40 kms of unimpeded boating! Be a part of the vibrant Burritts Rapids community & enjoy the scenic Tip-to-Tip trail daily! An easy commute to Ottawa; the tranquility of watching boats and yachts traverse the Rideau River & substantial private acreage await.. (id:53899)
