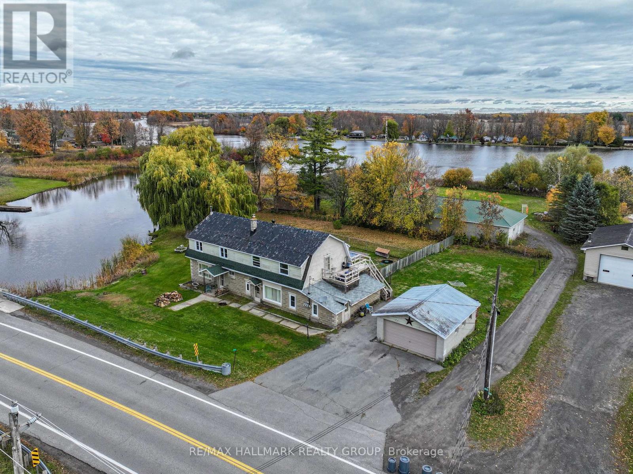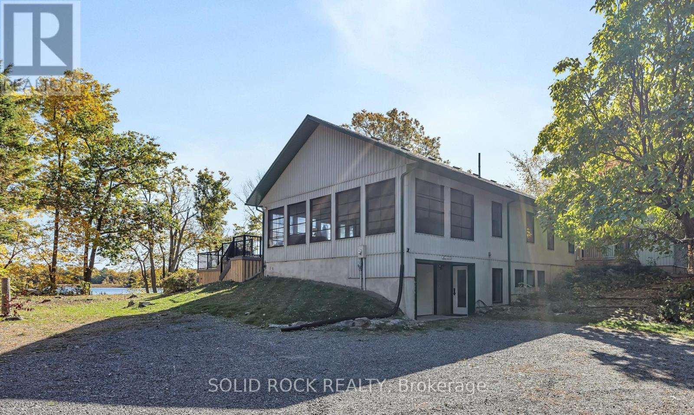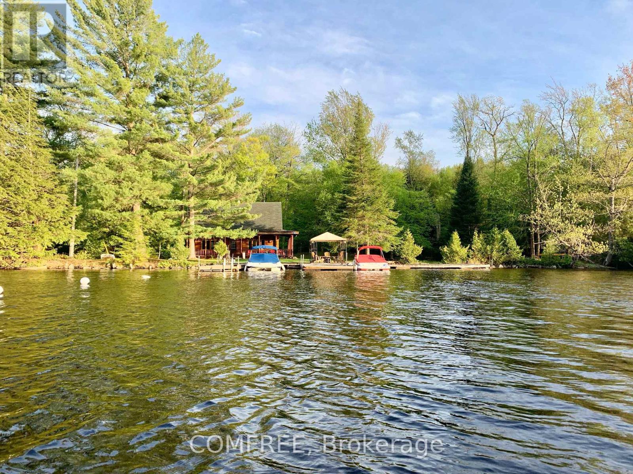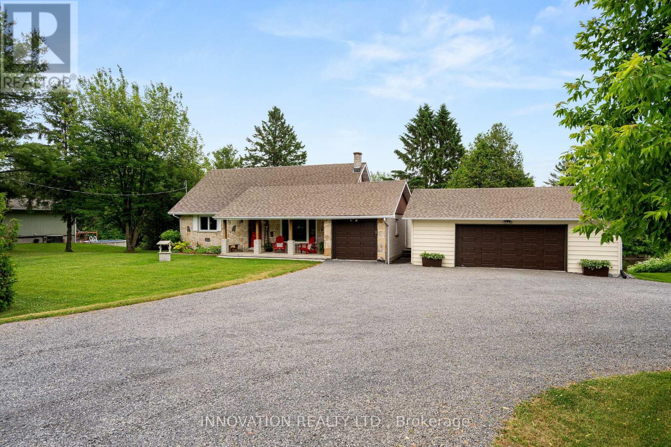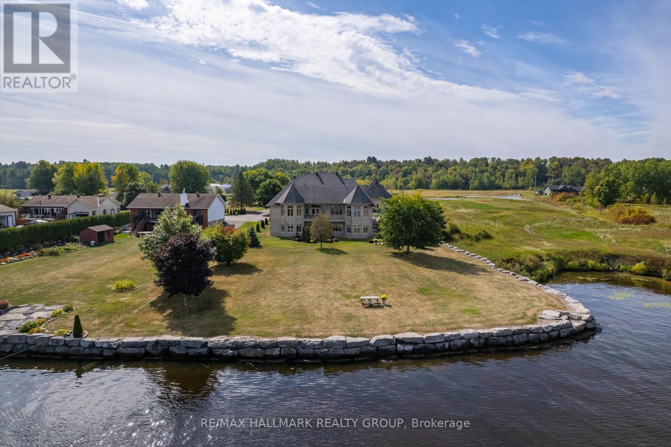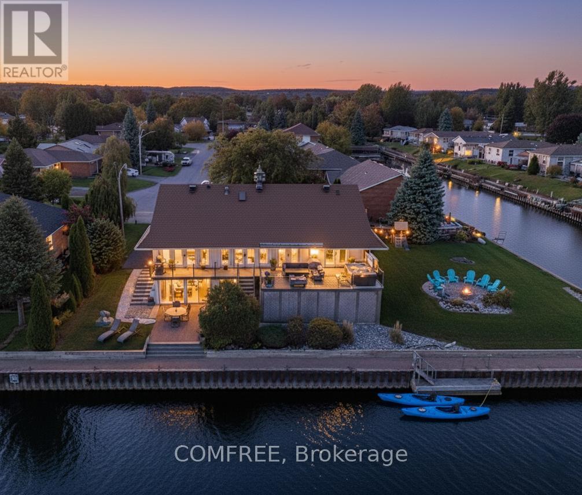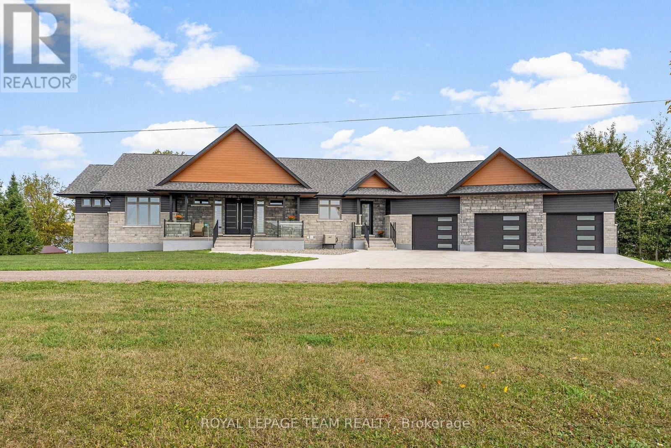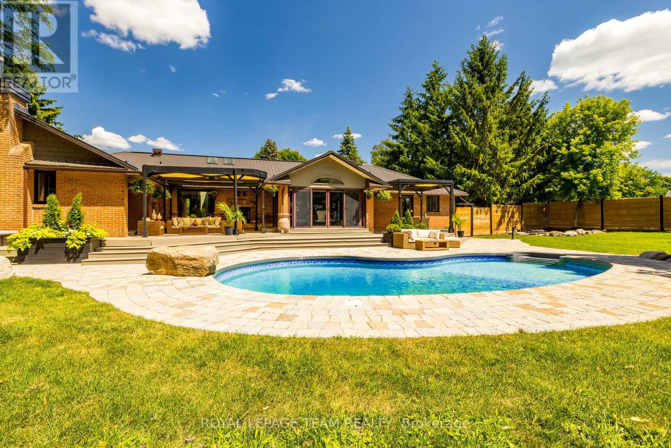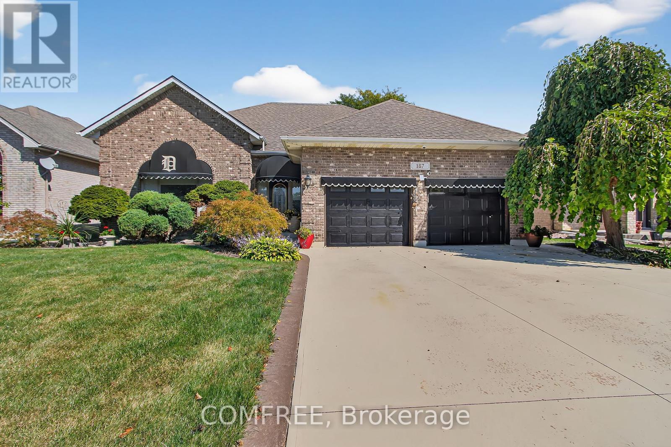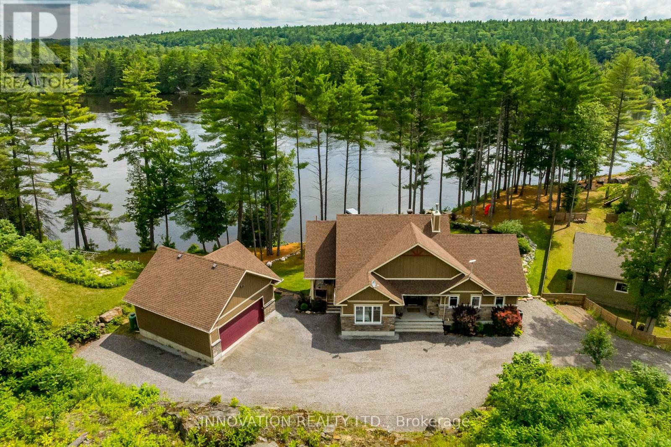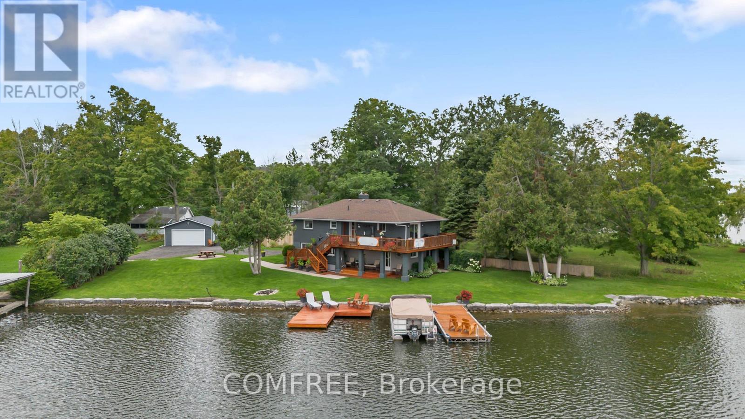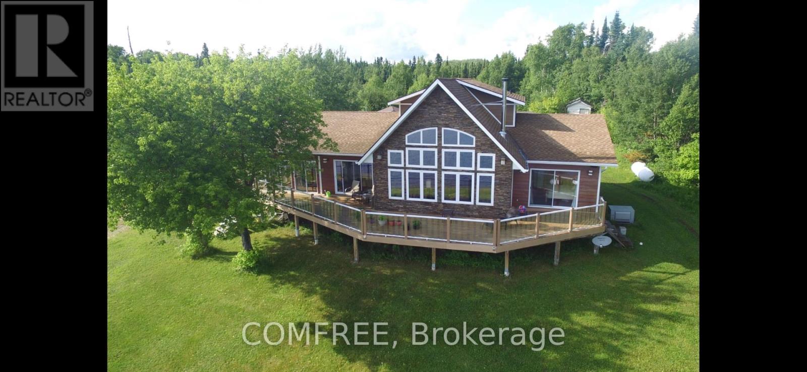6763 Rideau Valley Drive S
Ottawa, Ontario
Set on 1.6 wooded acres with 166 feet of Rideau River frontage with breathtaking views almost from every window, this rare triplex in Kars delivers privacy, versatility, and exceptional value! Live almost mortgage-free on the Rideau! This rare TRIPLEX lets you enjoy the spacious three-bedroom main unit while the two additional self-contained suites generate steady rental income-enough to cover most, if not all, of your mortgage. Nestled on 1.6 private, treed acres with 166 feet of riverfront, the property combines lifestyle, income, and exceptional value. Separate utilities for each unit, a detached two-car garage, and generous outdoor space make management simple, while quick access to Ottawa keeps commuting easy. Recent upgrades include a furnace approximately five years old, with the majority of windows replaced about three years ago. The hot water tanks were replaced within the last three years, and the pressure tank was updated around two years ago. The septic system was replaced roughly five years ago. The in-ground pool is an as-is condition (without a liner), though all equipment was in working order when the liner was removed about two years ago.Whether you're an investor, a multi-generational family, or someone seeking a waterfront lifestyle with income potential, this is a rare opportunity to live, earn, and thrive on one of Ontario's most picturesque rivers.Don't wait until it's sold-make the call today! (id:53899)
398 Coons Road
Rideau Lakes, Ontario
Being Sold By Lender under Power of Sale. Spectacular 82-acre private retreat with over 3000+ feet of waterfront on Lower Beverley Lake! Perfect for an investor looking to subdivide future buildable lots or for use as a multi-generational retreat where each generation can build its own cottage. This completely renovated 4-bed, 3-bath open-concept home offers over 3,000 ft of shoreline with panoramic lake views. Features include a brand-new gourmet kitchen, hardwood flooring, 3-season sunroom, and walkout lower level with gym/theatre area. Extensive upgrades: new heat pump, propane furnace, EV charger, tankless HWT, smart systems, and Starlink internet. Outdoor living at its finest with a 1,000 sq. ft. two-level deck, fire pit, double garage, and private dock. Trails wind through hardwood forest for hiking, sledding, or skiing. Conservation zoning offers tax benefits and future development potential. Minutes to Elgin-your private lakeside sanctuary awaits! (id:53899)
30 Mcvittie Island
Bracebridge, Ontario
Embrace Year-Round Island Paradise: Where Lake Life Meets River Magic in Muskoka's Finest Retreat! Discover the ultimate fusion of serene lake living and invigorating river exposure-all in one extraordinary, all-season island haven, mere moments from the mainland. Perched at the mouth of the Muskoka River, this exclusive 0.6-acre gem boasts sweeping, panoramic views across legendary Lake Muskoka, with 200 feet of pristine, flat, park-like shoreline that invites endless relaxation and adventure. Imagine savoring your morning brew on the expansive wraparound porch or basking in breathtaking golden sunsets from your private dock-every instant here unfolds like a living postcard, blending the tranquil allure of lakefront bliss with the dynamic energy of riverfront excitement. This charming 4-bedroom, 2-bathroom log cabin masterfully marries rustic elegance and contemporary convenience. Arrive to a fully furnished, turn-key escape complete with a gourmet kitchen, fun water toys, a handy lawn tractor, and essential modern perks like a dishwasher, washer/dryer, and high-speed WiFi-ideal for seamless weekend escapes or luxurious long-term stays. Launch directly from your dock into unparalleled boating, paddling, fishing, and swimming across the iconic Big Three lakes: Muskoka, Rosseau, and Joseph. Enveloped by majestic towering trees, this secluded treasure thrives within a peaceful, intimate boat-access-only community of just 16properties-pure magic, profound tranquility, and the essence of authentic Muskoka living. With secure deeded mainland parking, established rental potential, and room to expand your vision, this isn't merely a cottage-it's a transformative lifestyle that harmonizesthe best of lake serenity and river vitality. Accessible by boat in summer or a quick stroll over the ice in winter, your dream Muskoka sanctuary is calling! (id:53899)
1424 Notre Dame Street
Russell, Ontario
Riverside Living in Embrun! Welcome to 1424 Notre Dame Street a beautifully renovated 4-bedroom home backing onto the tranquil Castor River. Enjoy peaceful water views and breathtaking sunsets from your own backyard, all just minutes from Embrun's shops, schools, parks, and everyday amenities. This home has been thoughtfully updated with newer windows, kitchen, bathroom, and flooring all you need to do is move in and enjoy. Inside, you'll find a spacious, functional layout with generous living areas, perfect for both daily living and entertaining. An insulated and heated attached garage features a large entry closet just off the interior access door, adding convenience and storage. Plus, an insulated detached oversized two-car garage with a heater offers the perfect space for hobbies, tools, or extra vehicles. The perfect opportunity to own a waterfront property in a vibrant and growing community - don't miss out! (id:53899)
3285 Front Road S
East Hawkesbury, Ontario
Welcome to this exceptional estate of over 67,000 sq.ft., ideally located directly on the Ottawa River. Pride of ownership radiates throughout this magnificent full-brick home, featuring a walkout basement, an attached double garage, and a detached triple garage with a spacious second-floor loft, ideal for storage or a studio.The shoreline is fully landscaped and protected, offering complete peace of mind in the safest section of the Ottawa River, known for never flooding between Ottawa and Montreal.Inside, discover 4 bedrooms, 2 full bathrooms, and 1 powder room, plus a complete in-law suite on the ground level with private exterior access or interior connection, perfect for multigenerational living.Ideally located less than an hour from Montreal, just over an hour from Ottawa, and 10 minutes from Hawkesbury with its shops, hospital, and services. Only 2 minutes from the Hawkesbury Golf & Curling Club and steps from the provincial snowmobile trails ideal for year-round enjoyment.A rare combination of luxury, safety, and lifestyle on the majestic Ottawa River.Bienvenue dans ce domaine prestigieux de plus de 67 000 pi, situé directement sur la rivière des Outaouais. La fierté des propriétaires se reflète dans chaque détail de cette maison entièrement en brique, dotée dun rez-de-jardin, dun garage double attaché et dun garage triple détaché avec un immense étage supérieur pouvant servir datelier ou de loft.La rive est entièrement aménagée et protégée, offrant une tranquillité desprit absolue dans la section la plus sécuritaire de la rivière, à labri des inondations entre Ottawa et Montréal.Elle comprend 4 chambres, 2 salles de bain complètes et 1 salle deau, ainsi quun logement intergénérationnel complet au rez-de-chaussée avec accès privé extérieur ou communication intérieure idéal pour garder la famille proche.Un lieu dexception offrant luxe, sécurité et qualité de vie au bord de la rivière des Outaouais. (id:53899)
7 Rogers Road
Brighton, Ontario
Welcome to your lakeside escape with this stunning southern exposure waterfront home that sits at the end of a quiet cul-de-sac in the town of Brighton, on a protective cove of Presquille Bay with an incredible 175 ft of waterfront. This property is a rare opportunity of both sheltered waters for docking and kayaking, complete with a Seadoo/kayak lift, as well as the open-water adventures awaiting nearby on Lake Ontario. With the benefit of Brightons charming downtown a mere 5 minutes away and full municipal services, this waterfront location is rare. Wall to wall french doors along the entire length of the home provides natural light and sweeping breathtaking views of Presquille Bay. The home features vaulted beamed ceilings, a main floor open-concept layout, a 50 ft covered deck complete with hot tub, a gourmet kitchen that boasts granite counters, a 9-ft island, gas cooktop, heated floors and Sub-Zero fridge. Centered between the dining space and great room and kitchen is a magnificent floor -to-ceiling stone fireplace. The luxe primary suite offers a fireplace, walk-in closet with laundry, and walkout to the hot tub. A study or 2nd bedroom is located off the front foyer. The bright finished walkout basement offers excellent potential for an in-law suite or separate apartment, with its large windows also overlooking the Bay. The lower level has a 4 pc bath, rec room, two bedrooms, and a hobby room/gym with plumbing and patio doors to a second outdoor bricked patio area. The property offers plenty of storage options with an attic above the garage and an expansive enclosed shed under the main deck. The driveway accommodates up to 6 vehicles plus an RV/boat pad. No worries about power outages as there is a hard wired natural gas generator. (id:53899)
231 Finnerty Road
Whitewater Region, Ontario
Just an hour from Ottawas West End, this custom-built 2021 home offers a rare chance to slow down and enjoy the lifestyle of the Ottawa Valley. Set on a quiet private road with only six residences, it combines privacy with easy access just minutes from Highway 17. Open fields stretch across the front of the property, while the back provides a beautiful waterfront outlook. The main level spans over 2,900 square feet and was thoughtfully designed by its original owner. The primary bedroom includes its own balcony, a spacious dressing room, and a spa-inspired ensuite with a double vanity wet room finished in floor-to-ceiling porcelain tile. At the heart of the home, vaulted ceilings and floor-to-ceiling windows capture uninterrupted water views. Step out to the glass-railed patio to extend your living space outdoors.The chefs kitchen is a true highlight, featuring oversized porcelain tile, a waterfall quartz island with seating, dual refrigerators, premium appliances, a built-in coffee station, and a walk-through pantry that leads to a large laundry suite.The fully finished walkout level adds even more living space with a second family room, wall-to-wall windows, and a covered patio. Three additional bedrooms, a full bathroom, and flexible space for a gym, games room, or in-law suite make this level ideal for multi-generational living or overnight guests. From sunrises over open fields to sunsets across the water, this home was designed to showcase natural beauty while offering modern comfort. An incredible opportunity to experience the best of Ottawa Valley living. (id:53899)
1216a River Road
Ottawa, Ontario
A rare offering along a serene stretch of the Rideau River just moments from the heart of Manotick, this exceptional 3-bedroom, 2.5-bathroom estate bungalow is set on a beautifully landscaped 2.25-acre lot with 60 feet of pristine waterfront. A private paradise, the property features a resort-style backyard with a gorgeous salt water in-ground pool, mature trees, and sweeping views of the river. Step inside to discover a grand entry adorned with travertine marble flooring, leading to a spectacular library crowned by a vaulted cedar-plank ceiling. Floor-to-ceiling bookshelves, complete with a rolling ladder, create an atmosphere of refined charm, while a dramatic double-sided fireplace connects this space to the expansive sunken living room and rear deck beyond. The chef's kitchen is a showpiece, seamlessly open to the main living areas; designed for both entertaining and daily luxury. Rich granite countertops, an abundance of custom cabinetry, and a high-end gas range are paired with a unique breakfast nook offering warmth and style. Bathed in natural light, the four-season sunroom is a seamless extension of the living space, with multiple sliding glass doors opening to the tranquil grounds. The primary suite is a true retreat, with direct access to the deck, a cozy gas fireplace, custom walk-in closet, and an opulent 5-piece ensuite complete with double vanities, soaking tub, and glass-enclosed shower. The partially finished lower level with new flooring & 9ft ceilings offers flexibility for additional living or recreation space. Recently updated landscaping and a lush canopy of mature trees provide privacy and timeless beauty. Nestled in one of Ottawa's most coveted communities, this home is just minutes from boutique shops, fine dining, excellent schools, and the village charm that makes Manotick so desirable. (id:53899)
187 Terra Lou Drive
Lakeshore, Ontario
Spacious 2000 square foot bungalow featuring 3+1 bedrooms and 2 bathrooms. The home offers an attached garage, brick and vinyl siding exterior, and a low-maintenance landscaped yard. Notable updates include a new on-demand water heater and garburator. The backyard is designed for outdoor enjoyment with a golf green, covered patio, in-ground sprinkler system, and a gazebo located at the waters edge with direct access. Located in close proximity to golf, hospital, lake/pond area, park, and school. Property is on the school bus route. (id:53899)
103 A Carriage Landing Drive
Horton, Ontario
Discover a rare and refined estate on the tranquil banks of the Ottawa River. This custom-built 2019 bungalow offers 4 bedrooms, 3 bathrooms, and over an acre of landscaped privacy surrounded by towering pines. Designed for both comfort and elegance, it's a retreat where luxury and nature meet. Inside, soaring vaulted ceilings and expansive windows frame panoramic river views, filling the open-concept living space with natural light. The chef's kitchen boasts high-end appliances, a generous island, a walk-in pantry, and a reverse osmosis system, ideal for everyday living or hosting with style. The primary suite is a true escape with serene river views, balcony access, and a spa-inspired ensuite featuring a glass shower, deep soaker tub, and dual vanities. A second main-floor bedroom adds convenience, while the walkout lower level offers radiant floor heating, two more bedrooms, a custom recreation space, and direct access to the backyard. Even the laundry room impresses with granite counters, built-in hampers, and soft-close cabinetry. Modern comforts include motorized blinds, programmable thermostats, central air, a Lifebreath air exchanger, and a full HD security system. A detached oversized heated garage provides ample storage and workshop space. Outdoors, the property transforms into a private oasis. Relax year-round in the screened spa lounge with hot tub, gather around the fieldstone fireplace, or head to the floating dock for boating, kayaking, and exceptional fishing, truly a fisherman's dream. Additional perks include an irrigation system, cedar kayak rack, and a charming hobby garage. Every detail has been thoughtfully crafted for ease and enjoyment. This is more than a home, it's a lifestyle. (id:53899)
30 Lakeshore Drive
Trent Hills, Ontario
Welcome to your family's next adventure! This charming 3-bedroom, 1.5-bath, two-storey brick home offers 2,000 sq. ft. of comfortable, carpet-free living space on a beautifully landscaped, flat waterfront lot ideal for kids, pets, and outdoor fun. Set on 180 feet of deep, armour stone-secured shoreline, this property features two docks, a sandy beach, a lakeside fire pit, and plenty of space to run, play, and make lasting memories. Enjoy your morning coffee on the spacious upper deck as the sun rises over the water, then gather at the dock or beach for a sunset swim in the evening. With east, north, and west views, there's beauty all day long. Inside, the home has a bright, beachy feel with neutral tones, hardwood and laminate floors, and a cozy fireplace on each level (wood-burning on the main floor, electric upstairs). The layout is ideal for families or guests, with large indoor and outdoor spaces to relax and entertain. Located in a quiet waterfront community that blends seasonal cottages and full-time homes, you're just a 10-minute drive or boat ride to the village of Hastings, where you'll find shops, restaurants, and family-friendly activities. Other highlights include a 2-car detached garage, ample parking, spacious decks, and no wall to wall broadloom anywhere perfect for easy clean-up after a day at the lake. Whether you're looking for a year-round home, a cottage retreat, or a multi-generational getaway, this Rice Lake property is the perfect place to create unforgettable family moments (id:53899)
360 Burma Road
Thunder Bay, Ontario
Spacious 1 1/2 storey waterfront home offering approx. 2,157 sq. ft. of living space. Features include a bright living room with large windows and a sunroom with floor-to-ceiling windows. This move in ready property includes custom bedroom furnishings, kitchen essentials, and outdoor furniture. A large deck provides outdoor space with direct views of the lake. The lot offers beachfront access with a boat launch. Conveniently located near amenities in Upsala including grocery and mail services. Also a sauna/bunkie on property that could sleep 4 or 6 - storage shed - wood shed. (id:53899)
