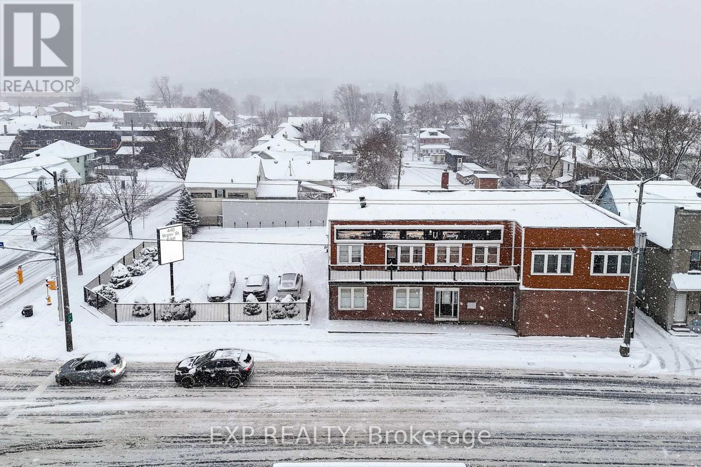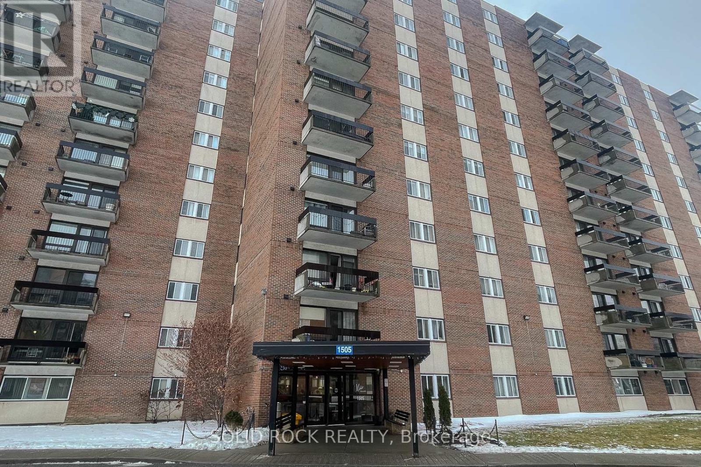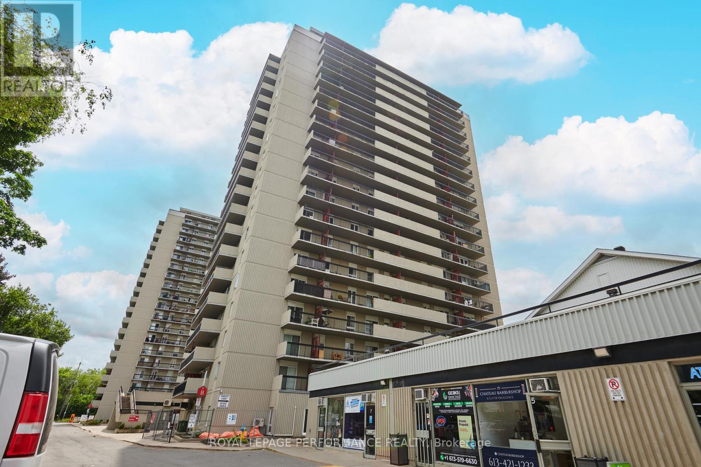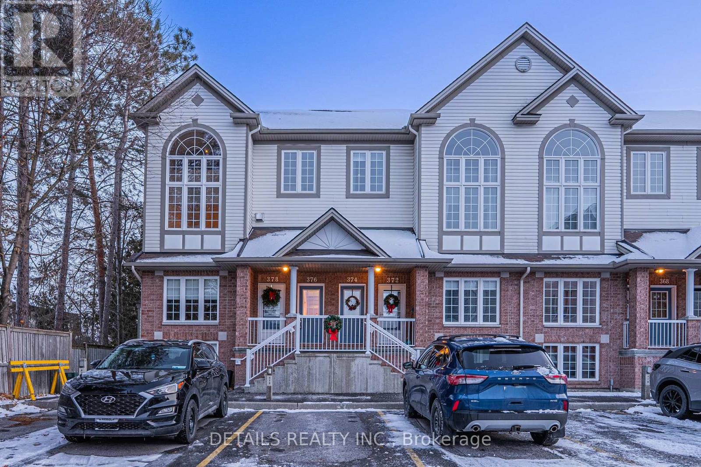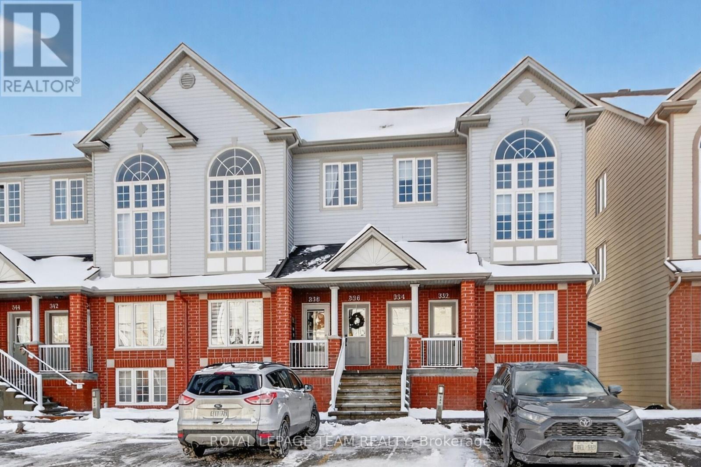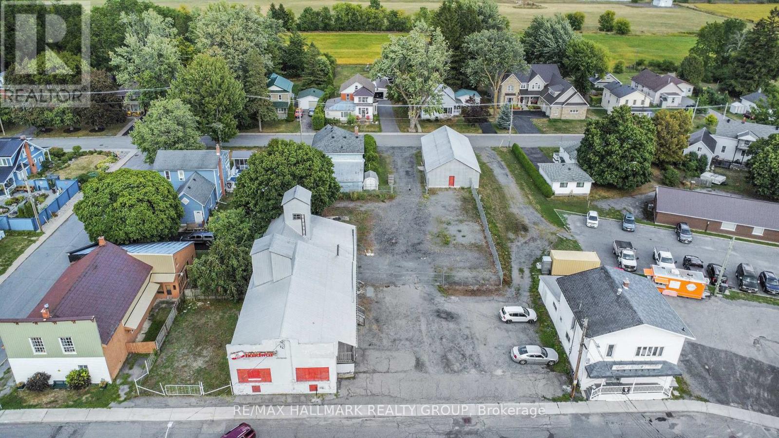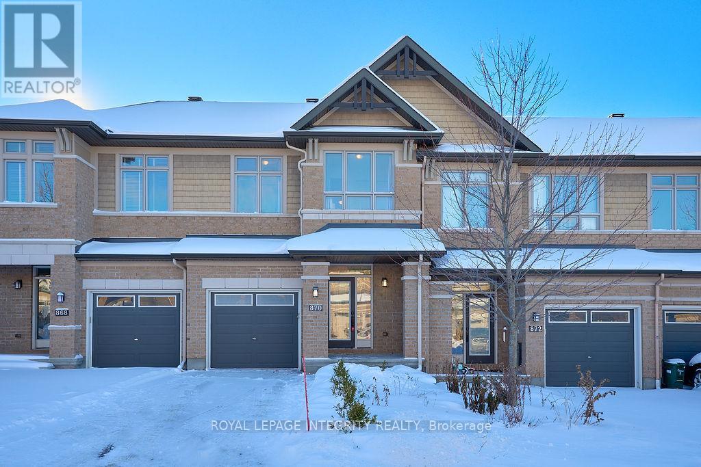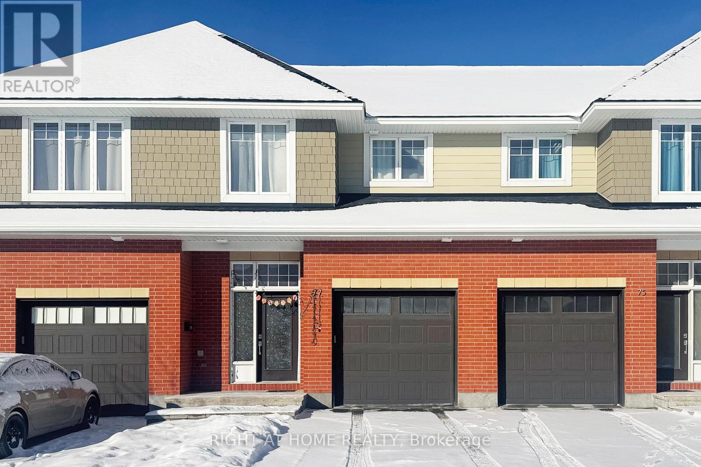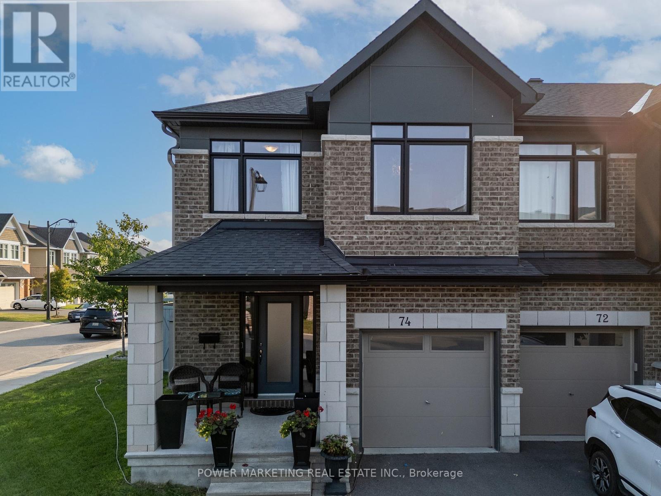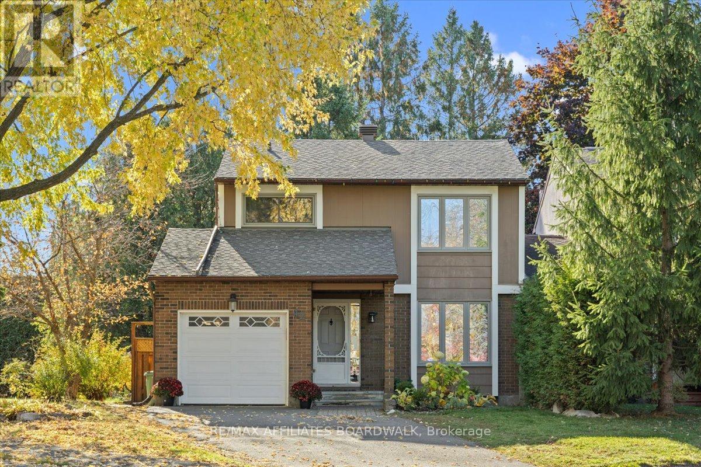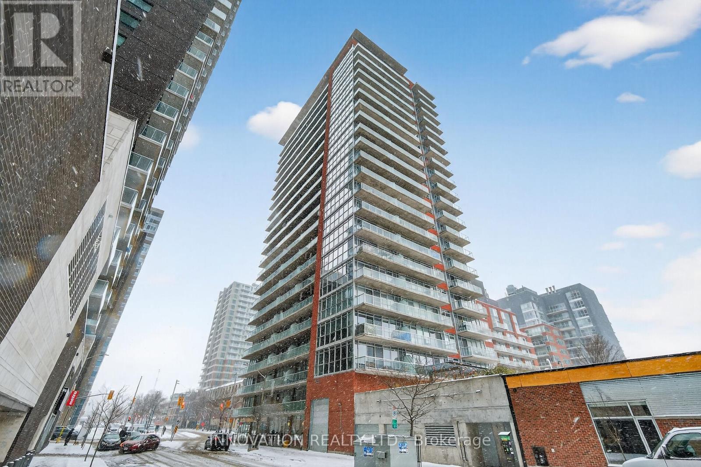440 Water Street E
Cornwall, Ontario
This expansive 0.7-acre property offers exceptional versatility, featuring a large commercial building with multiple income-generating opportunities. The upper level includes two residential units with a combined footprint of just under 3,300 sq. ft., providing spacious living or rental options. The main level hosts a sizeable bar/commercial area that offers endless potential for redevelopment or a wide range of business uses. The building is equipped with SPU zoning and includes four gas meters and four hydro meters, supporting multiple tenants or mixed-use operations. The lower level adds even more flexibility, offering both a residential unit and additional commercial space totalling approximately 3,000 sq. ft. Outside, the property features a substantial fenced lot with secure barbed-wire perimeter and convenient rear access to John Street. This portion of the land is zoned to accommodate a seven-storey apartment building, presenting a significant development opportunity. Overall, this property is ideal for investors, developers, or business owners seeking a high-potential mixed-use site with ample space and future growth possibilities. Roof 2025 ($63,000 membrane). All info must be verified by any and all interested parties. Property Being Sold As-Is Where-Is. (id:53899)
1102 - 1505 Baseline Road
Ottawa, Ontario
Discover care-free living at Manor Park! This 3-bed, 2-bath corner unit offers stunning sunsets and river views. The bungalow-style layout features an open-concept living and dining area leading to a balcony. Enjoy a spacious master suite with a walk-in closet, two additional bedrooms, and a large storage room. The well-managed building boasts amenities like indoor/outdoor pools, sauna, exercise room, library, and workshop. Convenient underground parking adds ease to daily life. Minutes from 417 access, the Laurentian Place SmartCentre, restaurants, medical facilities, and more, this affordable condo provides nearly all you need within reach. Available Furnished or Unfurnished. (id:53899)
202 - 158 B Mcarthur Avenue
Ottawa, Ontario
Spacious, freshly painted 2-bedroom condo perfect for the 1st time buyer, downsizer or investor! This amazing building is located close to downtown, so you'll be just a stone's throw away from all the action. But, what really sets it apart is the incredible amenities that come with the building - hotel-like perks that'll make you feel like you're living the high life. As you step inside, you'll notice the beautiful oak kitchen cupboards and ample counter space that add a touch of warmth and sophistication to the space. And, with no carpet to worry about, you can enjoy the ease of low-maintenance living. Convenient in-unit storage room with shelving is a welcomed bonus space. The large living and dining area, with hardwood flooring, is perfect for hosting friends and family, and the South-facing expansive balcony overlooking the future terrace gardens is the ultimate spot to relax and unwind. But that's not all - this building has even more to offer! You'll have access to underground parking, which is a total game-changer for city living. There is an active full-time superintendent on site, and also property management staff in their office located in the building. This condo boasts a wide range of amenities including: a fully equipped gym (all refreshed &updated), party room, a saltwater indoor pool, sauna, library, indoor car wash stations, bicycle storage, onsite EV charging stations, Convenience Store, Nail Salon, making this a true community unto itself! Close to Rideau River, walking paths, and parks, including a water park, skateboard park, baseball diamonds, and children's playgrounds, a nature lover's dream. Ottawa University is just minutes away, making this an ideal home for students and professionals. Come and take a tour for yourself! You'll love its unique blend of style, comfort, and convenience! 'Other' room measurement is in-suite storage. (id:53899)
376 Wiffen Private
Ottawa, Ontario
Located in the well-connected community in Bells Corner, this freshly painted, beautifully maintained Upper Level END unit Terrace home offers over 1500 sqft super bright and airy living space. The Soaring Vaulted ceiling and Stunning 2 story windows flood the open concept Living and Dining area with tons of natural lights. Elegant hardwood flooring spans the Living/Dining area anchored by a cozy gas fireplace. The inviting eat-in kitchen features ample cabinetries, a generous center island, and newly updated, sleek and modern, white Quartz countertops, with a sliding door leading to South facing balcony- perfect for morning coffee or sunset views. One of the highlights upstairs is the versatile and capacious loft, which can be your home office, workout area, relaxation area, or Kids' playroom. Two bedrooms are well proportioned and spacious, and the primary retreat features large WIC, 4 pc cheater ensuite, and another private balcony. This home is ideally located, with quick access to HWY 416 and 417, minutes from shops, transits(including upcoming LRT phase 2), bike paths, Scenic NCC Greenbelt trails, and DND HQ. With the long list of recent updates, this home for sure provides you and your family peace of mind for years to come. Most recent updates include: freshly painted wall throughout (2025), Kitchen Quartz counter, sink, and faucet (2025), AC(2021), Furnace(2021), HWT(2021), refrigerator(2020), 2 faucets in bathrooms(2025) (id:53899)
334 Wiffen Private
Ottawa, Ontario
Welcome to 334 Wiffen Private Bright, Stylish & Move-In Ready!This beautifully maintained 2-bedroom, 2-bathroom UPPER LEVEL END UNIT condo offers a spacious open-concept layout with soaring cathedral ceilings and stunning windows that flood the home with natural light.The kitchen is both functional and inviting, featuring ample cabinetry, a convenient island, and direct access to a private balcony perfect for enjoying your morning coffee or unwinding after a long day. The main living area is warm and welcoming with soaring ceilings and two storey windows providing plenty of light even on the cloudiest of days. Upstairs, a sunlit loft provides flexible space that can be tailored to your lifestyle whether as a home office, fitness area, reading nook, or playroom.The primary bedroom serves as a peaceful retreat, complete with a walk-in closet, private balcony, and direct access to a stylish 4-piece cheater ensuite.Freshly painted throughout, this home has been thoughtfully updated with custom blinds (including remote-controlled blinds on the main level), gleaming hardwood flooring on the main floor, and professionally cleaned carpeting upstairs.Recent upgrades offer added peace of mind, including a new furnace and A/C installed in 2024, a full suite of high-end appliances added in 2021, and newly installed toilets, faucets, and light fixtures completed in July 2025. Additional features include in-unit laundry, central vacuum, and convenient parking right at your doorstep.Located in a desirable and well-connected community, Wiffen Private is just minutes from shopping, dining, parks, and public transit, offering the best of city living with a quiet, residential feel. (id:53899)
33 King Street
North Dundas, Ontario
Spectacular opportunity in the heart of Chesterville. Commercial retail, multi residential units, savy investors take note. Fantastic location just a block off the water and Main St. Great exposure no matter what sort of business goals you may have. Over 30,400sqft, fronting on 2 different streets. With potentials of severance and sheer size of the lot, the options are plenty. Chesterville is a thriving community located approx 35 mins south of Ottawa and just 10 mins south of Winchester. Currently on site is a 3263 sqft retail building and an 1833sqft building that is great for storage. The current zoning is C1/General Commercial and features a WIDE array of uses including Auto Repair/Service, Butcher Shop, Bakery, Bed n Breakfast, Beauty/Barber Shop, Building supply store, Offices, Retail, Clinic, Day Care, Fire Station, Florist, Hotel, Laundry Mat, Place of Amusement, Restaurant/pub/tavern, Theatre,and more. Perhaps looking to build a cash cow of an investment and a few multi unit residential buildings? Whatever your dream might be, this could very well be where it all starts coming to realization. If you haven't been to Chesterville, highly suggest coming to have a look. Schedule B to accompany all offers. (id:53899)
140 Howick Street
Ottawa, Ontario
Having been completely built from the ground up in the last decade, this home is a nod to an elegant era in Canadas history while offering every comfort for a dynamic 21st century family. Knock-out stylistic elements strike a balance between classic and contemporary. Open, light-filled layout with thoughtful top of the line finishes: marble, oak floors, custom-chosen light fixtures, millwork, sash windows throughout. 5bedrooms including nanny or in-law suite, lush and private garden. All the stunning character of a heritage home without the hassle. Move-in ready. Minutes to the city's top schools, parks and bike paths, and a speedy and scenic commute to the downtown core - this is a must see for every discerning family. See it today! (id:53899)
870 Fletcher Circle
Ottawa, Ontario
This stunning 3-bedroom, 2.5-bath townhome perches in the heart of the prestigious Kanata Lakes, with a Fully Finished Walk-Out Basement and No Rear Neighbors, next to a lush green path. This beauty enchants you with its elegance, comfort, and functionality. The main floor greets you with an airy, open-concept layout, boasts gleaming hardwood floors, sleek modern lighting and South facing windows that flood the living and dining areas with an abundance of natural light. The kitchen features an island/ breakfast bar, ample cabinetry, a convenient pantry, and a sunny eating nook overlooking the forest vista, surrounded by nature's gentle hum. Thoughtfully crafted details and a seamless flow turn everyday living into a truly exceptional experience. Upstairs, the generous primary bedroom with natural scenery through the window, welcomes you with a walk-in closet and a spa inspired ensuite with enchanting forest scenery that feels like a private retreat. Two charming secondary bedrooms share a full bath, while a handy laundry closet adds a dash of everyday convenience. Descend to the finished lower level and you'll discover a truly versatile space, perfect for a lively recreation room, a gym, or a home office. Patio doors swing open onto the backyard, creating a seamless indoor-outdoor flow. The walk-out basement seamlessly expands your living space and unfolds onto a private backyard - a tranquil haven where you can unwind, or family/friends gathering. Nestled in a peaceful, family-friendly community, meticulously maintained, Move-In Immediately, this home radiates the warm, upbeat vibe you've been dreaming of: excellent landlord, just minutes from All Top-Rated Schools, parks, golf courses, and Kanata High-Tech Park. Shopping, dining, and transit are all within easy reach. (id:53899)
77 Arkose Street
Ottawa, Ontario
Welcome to this executive townhome in the highly desirable Kanata Lakes community. This bright and spacious home offers a modern open concept main floor with 9 feet ceilings, an expansive great room with hardwood flooring and an elegant fireplace, a chef-style kitchen with stainless steel appliances, ample cabinetry with beautiful granite countertops and more. The U-shaped staircase with landings not only enhances safety and comfort but also elevates the homes architectural appeal. The second level features a generous primary bedroom with walk-in closet & a Luxurious Ensuite with Separate Tub and Glass Shower. Two additional well-sized bedrooms, a full bath and a convenient laundry room complete the upper. The finished basement with a HUGE LOOK-OUT window provides excellent natural light and flexible space for recreation, a home office or extra storage. Just minutes to trails/parks, Kanata Centrum, Tanger outlets, Costco & HWY417 and top ranked schools. Tenant pays water & sewer, hydro, gas, hot water tank rental, telephone, cable/internet, grass cutting, snow removal. For all offers, Pls include: Schedule B&C, income proof, credit report, reference, rental application and photo ID. (id:53899)
74 Finsbury Avenue
Ottawa, Ontario
Welcome to 74 Finsbury, Stittsville Stylish Corner End Unit Townhome. This beautifully maintained end unit townhome in the heart of Stittsville offers a modern, sleek aesthetic with thoughtful upgrades throughout. Step inside to discover hardwood flooring that flows seamlessly across the main level, complementing the open-concept layout and functional kitchen perfect for everyday living and entertaining. The upper level features cozy carpeting, while the finished basement has been upgraded with stylish vinyl flooring, offering durability and a clean, contemporary look. Custom DIY trim work adds unique character and charm to every room. Enjoy the upgraded backyard oasis with interlock patio ideal for relaxing or hosting guests outdoors. Don't miss this move-in ready home that blends style, comfort, and functionality in a sought-after neighbourhood. (id:53899)
42 Haywood Crescent
Ottawa, Ontario
Welcome to 42 Haywood Crescent, nestled in the highly sought-after neighbourhood of Katimavik. This beautifully updated end unit Carriage Home sits proudly on a large corner lot along a quiet, family-friendly crescent. Backing onto a spacious park, it offers the perfect blend of privacy, green space, and community living. Step inside to discover a bright, modern interior with thoughtful updates throughout. The beautifully renovated kitchen (2020) with updated modern finishes, sleek cabinetry, and a functional layout ideal for everyday family life and entertaining. With four spacious bedrooms and two bathrooms, it offers plenty of comfort and flexibility for growing families or new guests. The fully finished basement includes a cozy gas fireplace perfect for family movie nights or relaxing evenings in. Step out to your private backyard featuring a fully fenced yard, inground pool with solar panel heating, updated liner and pump (2021), freshly stained deck, pool shed, and ample storage space. Whether entertaining friends or enjoying quiet summer afternoons, this outdoor retreat is designed for relaxation and fun. This home has been well-maintained over the years, with key updates providing peace of mind. Located in the heart of Kanata, you'll be steps from excellent schools, parks, trails, shopping, public transit, and entertainment. Everything your family needs is right at your doorstep, making 42 Haywood Crescent a truly exceptional place to call home. 24 Hour Irrevocable on all offers (id:53899)
201 - 179 George Street
Ottawa, Ontario
Exceptional value ! Spacious open concept style unit in heart of the market. Features: exposed concrete ceiling, open concept Living/ dining space perfect for entertaining, hardwood flooring throughout, floor to ceiling windows, in unit laundry. An abundance of light, large balcony. This building offers excellent amenities including: concierge, fitness centre, party room, outdoor terrace/ BBQ area, visitors parking. Investors will appreciate the all inclusive nature of condo fees, which include heat, hydro, water and sewer. This unit comes with storage locker. Note: prime location within Byward Market, close to major downtown attractions. Close to Rideau Center, U of O, LRT, Parliament, restaurants and more. Great value, great investment in this well located building. Perfect for professionals or students. Modern living with low maintenance. Simplify your life and budget. Welcome to attractive downtown living, walk to everything. Priced to move. Rare opportunity to live in downtown Ottawa for less than rent. 24 hrs irrevocable on all offers. (id:53899)
