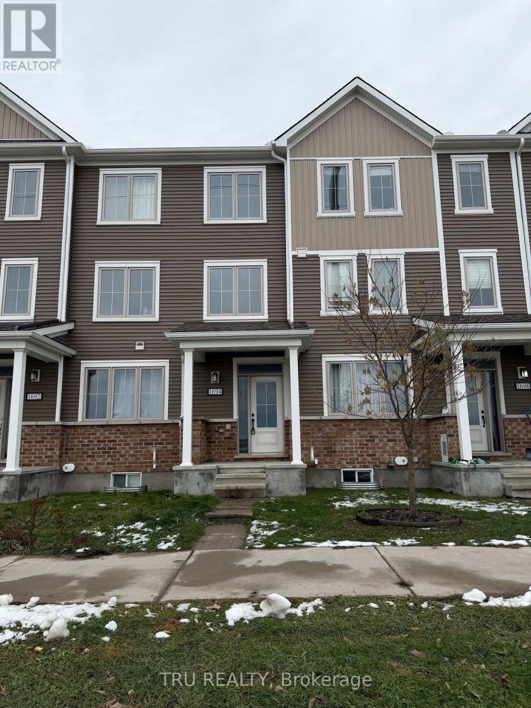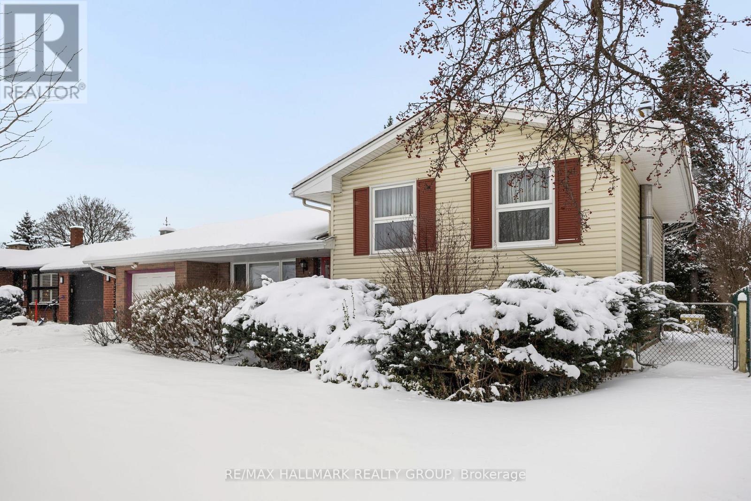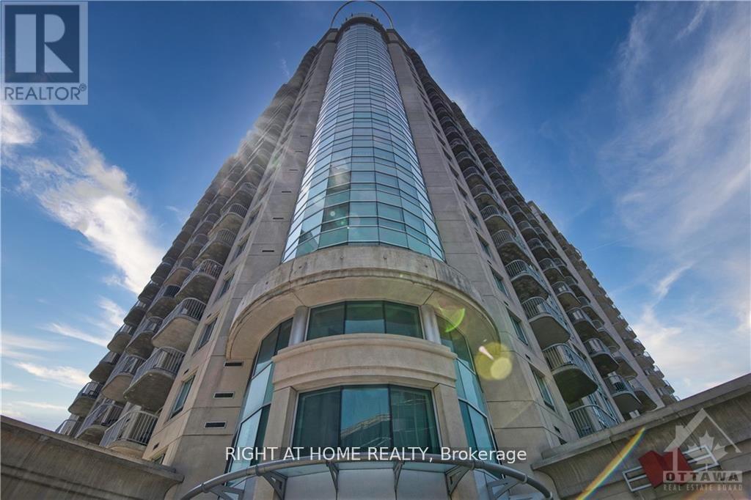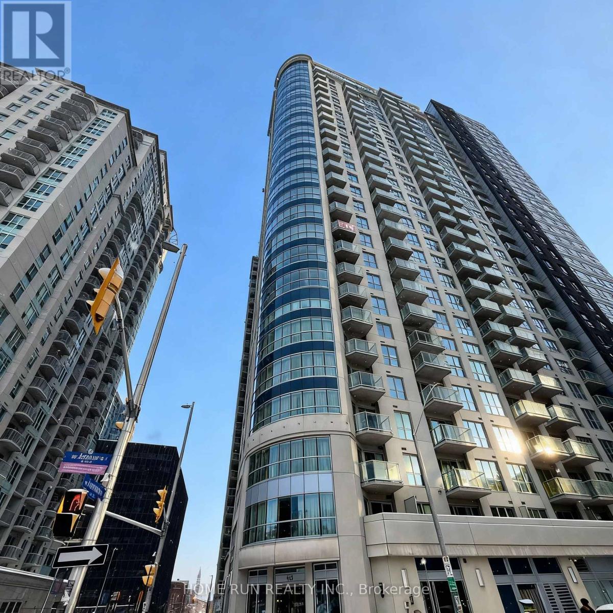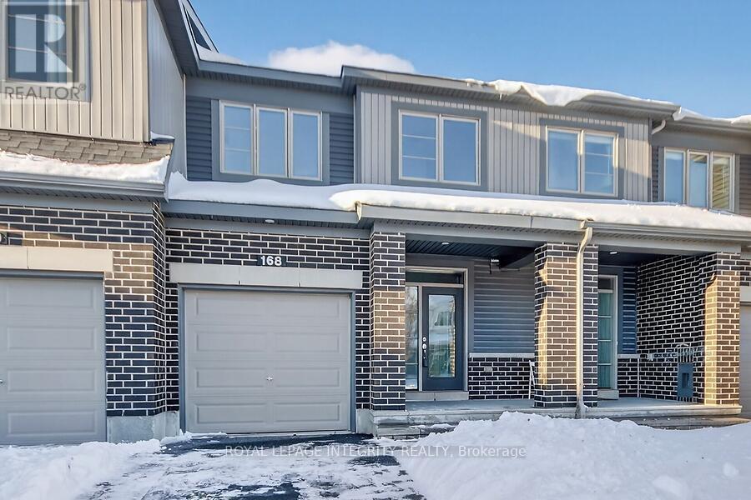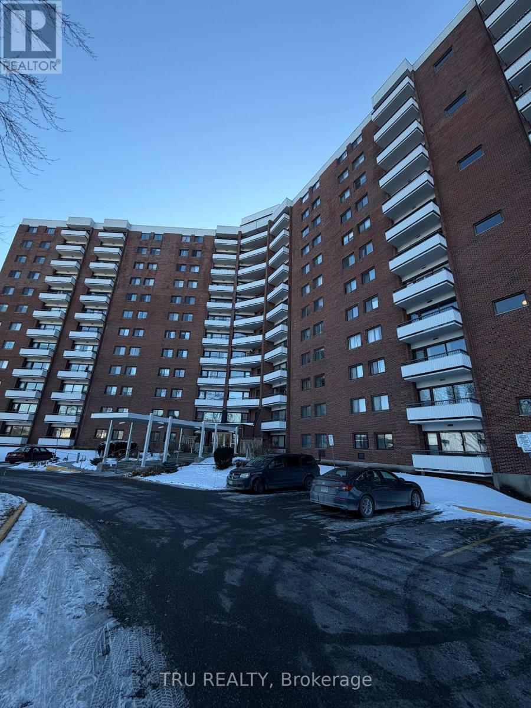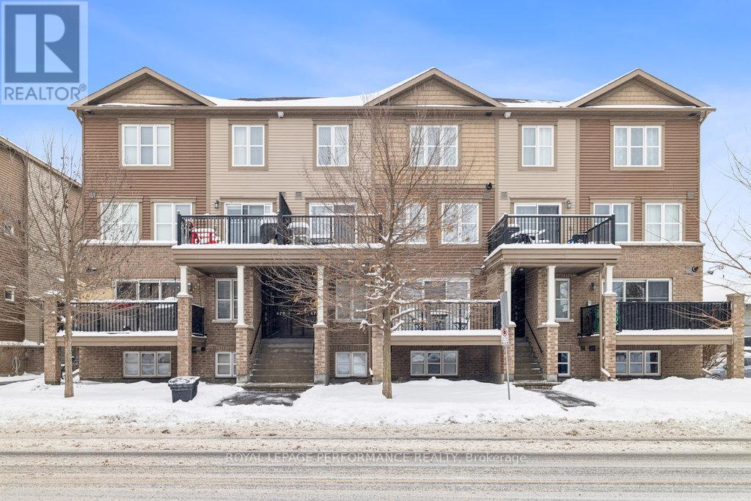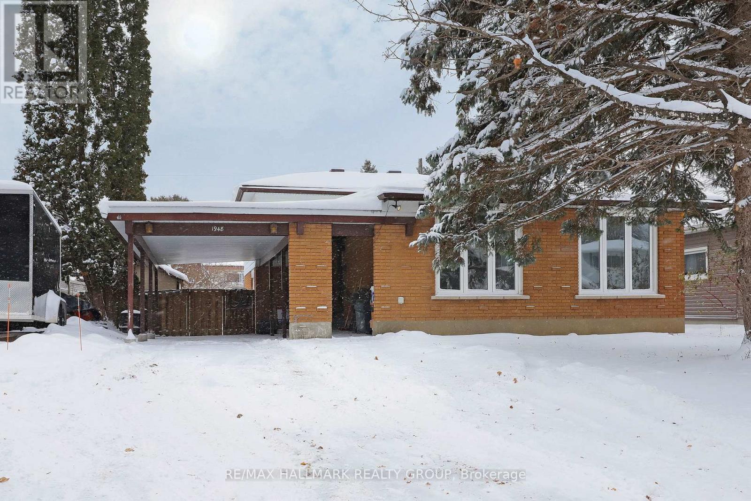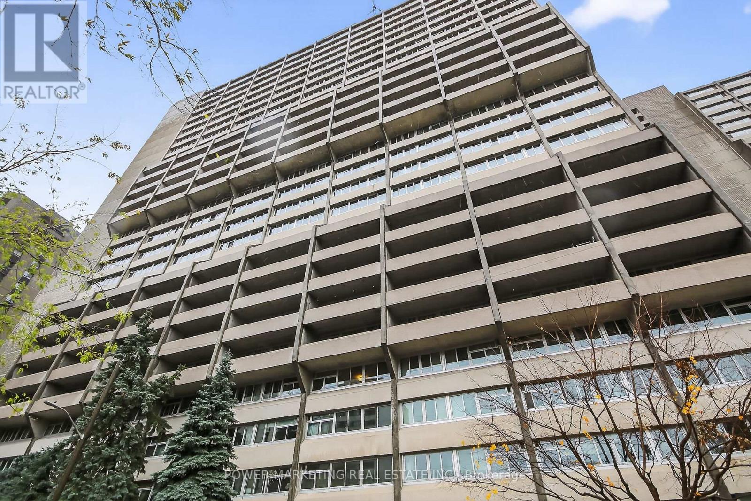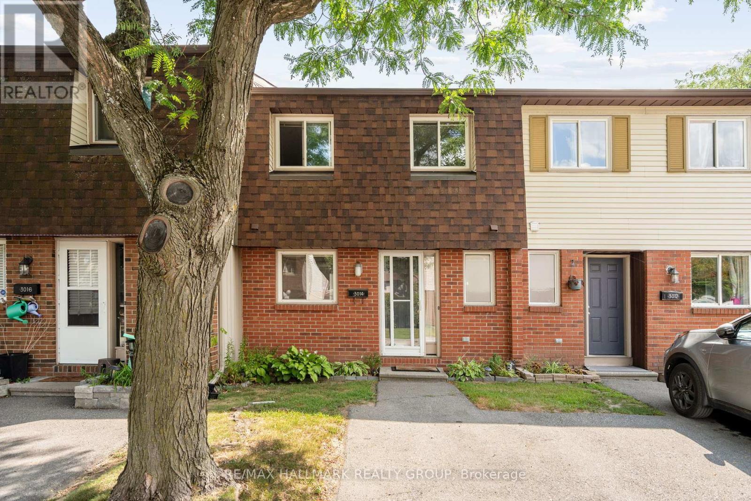1694 Maple Grove Road
Ottawa, Ontario
Beautifully maintained Mattamy 3-storey townhouse for rent, ideally located close to parks, shopping, outlet mall and quick highway access. This spacious home offers approximately 1900 sq. ft. of living space, 4 bedrooms, 3.5 bathrooms and a double garage.The main level features a large bedroom with its own ensuite bathroom, ideal as an in-law/guest suite or home office. The second level offers a separate kitchen with balcony access, plus a bright living/dining area, perfect for everyday living and entertaining. The third level includes three generously sized bedrooms and two full bathrooms.An unfinished basement provides ample storage space. Tenant pays all utilities. (id:53899)
2143 Hubbard Crescent
Ottawa, Ontario
Welcome to this charming, move-in ready home on a quiet crescent in highly sought after Beacon Hill North. Enjoy your morning coffee on your front porch, entertaining in the spacious solarium or hosting gatherings on the large deck. The main level shines with beautiful new hardwood flooring, and you'll love the gorgeous new 3-piece bath -fresh, modern, and thoughtfully finished. The kitchen boasts solid wood cabinetry with an eating bar overlooking the dining area with patio doors to the 3 season solarium - the perfect spot for morning coffee or unwinding at the end of the day. Your family will love spending movie or game nights in the spacious family room with gas fireplace and custom built in cabinetry. Outside, enjoy a very private backyard with perennial easy care gardens. With so many recent upgrades, you'll appreciate the peace of mind that comes with major 2025 updates including a new furnace, A/C, owned hot water tank, gas fireplace, and more. Beacon Hill North is a much sought after community for its location, schools and many recreational opportunities. Steps to Ottawa River parkland and riverfront trails linked to the National Capital Region's famed network of cycling, boating, x country skiiing... and a wide variety of quality French and English schools within easy walking distance - incl Ontario top rated Colonel By Secondary School with its International Baccalaureate program. Convenient public transit access incl the new Light Rail Station opening soon. Sens Plex, soccer fields, parks, community centre...all at your convenience. Close to shopping, hospitals, govt employment centres (NRC, CSIS, CMHC...) and only minutes to downtown. (id:53899)
1901 - 234 Rideau Street
Ottawa, Ontario
Welcome to Claridge Plaza II at 234 Rideau Street - a spacious and well-designed 2-bedroom, full 2-bathroom condominium offering approximately 1,013 sq. ft. of comfortable urban living in the heart of downtown Ottawa.This bright unit features an open-concept living and dining area with large windows and direct access to a private balcony, perfect for relaxing or entertaining. The functional kitchen offers ample cabinetry and counter space, seamlessly connecting to the main living area.The primary bedroom includes a walk-in closet and a private ensuite bathroom, while the second bedroom is generously sized and ideal for guests, a home office, or additional living flexibility. A full main bathroom, in-unit laundry, and a welcoming foyer complete the layout. Located just steps from Rideau Centre, University of Ottawa, LRT, shopping, dining, ByWard Market, Rideau Centre, Parliament Hill and everyday amenities, this well-managed building offers unbeatable convenience for professionals, students, and investors alike. Ideal for owner-occupiers or investors seeking a prime downtown location with excellent rental potential. The building itself is known for its outstanding amenities, including an indoor pool, fitness centre, sauna, party room, theatre, outdoor terrace for BBQ, and 24-hour concierge service, offering comfort, security, and convenience. New Fridge, Stove & Microwave-hood-fan. (id:53899)
1506 - 195 Besserer Street
Ottawa, Ontario
Fully furnished, move-in ready one-bedroom in the Heart of Downtown - perfect for professionals, students, and newcomers seeking an elevated urban lifestyle. This bright south-facing 665 sqft unit features 9ft ceiling, expansive floor-to-ceiling windows, a private balcony with city views, premium designer kitchen with breakfast bar, stainless steel appliances, upgraded Granite Countertops, in-unit washer/dryer, and Gleaming hardwood/ceramic flooring throughout. Enjoy exceptional resort-style amenities including a 7,250 sqft recreation centre with indoor saltwater pool, sauna, full fitness facilities, party room, resident lounge, and a beautifully landscaped terrace, plus 24-hour concierge and security. Unbeatable downtown location just steps to the University of Ottawa, Rideau Centre, LRT, ByWard Market, Parliament Hill, NAC, Canal paths, restaurants, cafés, and all major urban conveniences. Heat, water/sewer included. No parking, one exclusive locker# P5-45. Immediate occupancy available. 6-12 months short-term application can also be considered depending on application quality. (id:53899)
168 Bandelier Way W
Ottawa, Ontario
Executive townhome offering modern style and convenience in one of Ottawa's most sought after neighbourhoods. Step inside a large entryway with double mirrored closet space and direct Garage entry. The Open Concept main floor design features a kitchen with Stainless Steel Appliances, snack Bar and well as a cozy Breakfast nook ideal for casual meals or morning coffee. The Living/Dining Combined area flows seamlessly creating the perfect space for entertaining and relaxing. Upstairs you'll find 3 Generous Bedrooms, the Primary with Full Bathroom and a Walk in Closet. The Two Additional bedrooms are well sized, each with ample closet space and share another Full Bathroom. Bonus; Laundry Room on this upper level too. The Finished Basement completes the package providing a versatile area for office, gym or playroom plus a 2pc bathroom. This townhome has space and Location, Location, Location ..close to shopping, restaurants, schools, public transit, proximity to the major commuter routes and the Tech Centers of Kanata. Come for a visit and make it yours Note some photos virtually staged . (id:53899)
209 - 20 Chesterton Drive
Ottawa, Ontario
Renovated 2-bedroom, 1-bathroom apartment for rent in a convenient, walkable neighborhood. Bright, clean and move-in ready. Rent includes all utilities (heat, hydro, water) plus one parking space, no extra monthly bills. Steps to supermarkets, restaurants, gyms, banks, shopping and public transit. A great option for families, couples or professionals looking for comfort and value. (id:53899)
8 - 474 Clearbrook Drive
Ottawa, Ontario
Welcome to 474 Clearbrook Drive in the heart of Barrhaven! This fully furnished, move-in ready upper-unit stacked townhome offers unbeatable convenience just steps from Barrhaven Market Place and within a 5-minute walk to Walmart, Staples, Loblaws, the cinema, Chapters, restaurants, banks, schools, and public transit. The bright and spacious open-concept main level features a large gourmet kitchen with ample cabinetry, great counter space, and a generous island with breakfast bar seating, flowing seamlessly into the living and dining area. Sliding patio doors lead to a large private balcony, perfect for BBQs and entertaining, while a convenient powder room and storage complete this level. Upstairs, you'll find a very spacious primary bedroom with oversized closets, a second well-sized bedroom, a full bathroom, and in-unit laundry for ultimate convenience. This pet-free, smoke-free home includes one parking space plus plenty of visitor parking. Tenants are responsible for water, hydro, heat, and hot water tank rental, and tenant insurance is required. For more information, visit nickfundytus.ca. Applications and supporting documents can be sent to Nick Fundytus for review. (id:53899)
1948 Sharel Drive
Ottawa, Ontario
Generous backsplit in the fantastic area of Alta Vista. Four bedrooms, two baths, rec room and office in the lower level. Freshly painted with updated kitchen, family bathroom and new ceiling pot lights. Some of the pictures have been Virtually Staged. Rental Application, Credit Check, Work History, Pay Stubs, References and Schedule B to accompany the Agreement to Lease. Tenant pays Rent + Utilities. (id:53899)
2806 - 500 Laurier Avenue W
Ottawa, Ontario
Wow! Million-Dollar River View! Spacious penthouse 2-bedroom, 2-bathroom apartment featuring a bright living and dining area, a good-sized kitchen with plenty of cupboards, and brand-new laminate flooring as well as Brand new appliances Included. Located in the heart of downtown. Immediate possession available - call today (id:53899)
88 - 3014 Olympic Way
Ottawa, Ontario
Move-in ready in Blossom Park! This bright and spacious 3-bedroom, 2-bath home features an inviting layout. Its sun-filled kitchen offers plenty of storage and large L-shaped countertop is perfect for cooking and gathering. The living room is filled with natural light thanks to its large back windows, creating a warm and welcoming space for family and friends. Enjoy two parking spots, one in the dedicated front driveway and a private backyard for relaxing. The unfinished basement has loads of potential to make it your own. Conveniently located near shopping, schools, and public transit, this home has everything you need in a great neighborhood. (id:53899)
310 - 100 Pinehill Road
North Grenville, Ontario
Coming June 2026: Kemptville Lifestyles is excited to propose a thoughtfully designed community that will cater to people at all stages of life (future retirement residences to be built). These are All Inclusive Apartments with many different floor plans to choose from! This brand new Studio apartment plus Den will feature quartz countertops, luxury laminate flooring throughout, full sized appliances, and 9ft ceilings making the units feeling open and airy. Enjoy your morning coffee on your 60 sq ft balcony. The building amenities will include a gym, a party room, keyless entry to suite, garbage chute. Parking and storage are available. These future apartments which are well under construction - are perfect for anyone ready to make a move! If you have a house to sell, now is the ideal time to plan ahead and secure your dream apartment for the future. OPEN HOUSE: Come visit our sister location in Perth at 31 Eric Devlin Lane for our Open Houses every Sunday from 1-4pm to view what the apartments will look like. (id:53899)
309 - 100 Pinehill Road
North Grenville, Ontario
Coming June 2026: Kemptville Lifestyles is excited to propose a thoughtfully designed community that will cater to people at all stages of life (future retirement residences to be built). These are All Inclusive Apartments with many different floor plans to choose from! This brand new 1 Bedroom plus Den apartment will feature quartz countertops, luxury laminate flooring throughout, full sized appliances, and 9ft ceilings making the units feeling open and airy. Enjoy your coffee on your 60 sq ft balcony. The building amenities will include a gym, a party room, keyless entry to suite, garbage chute. Parking and storage are available. These future apartments which are well under construction - are perfect for anyone ready to make a move! If you have a house to sell, now is the ideal time to plan ahead and secure your dream apartment for the future. OPEN HOUSE: Come visit our sister location in Perth at 31 Eric Devlin Lane for our Open Houses every Sunday from 1-4pm to view what the apartments will look like. (id:53899)
