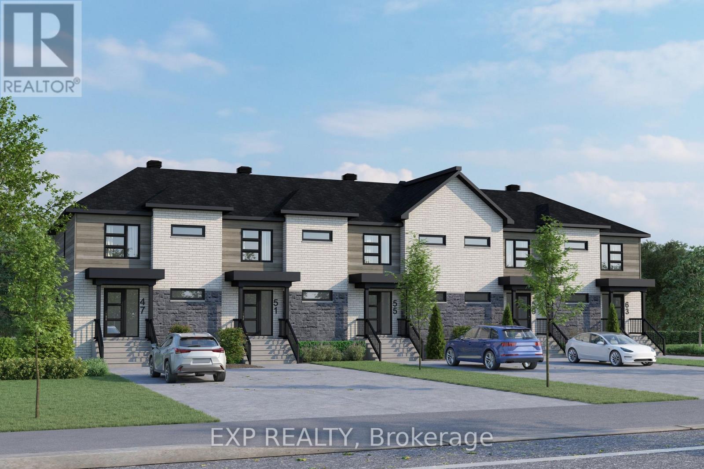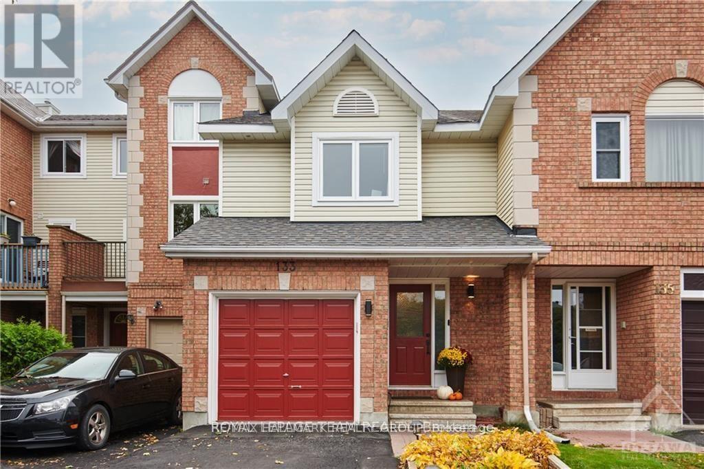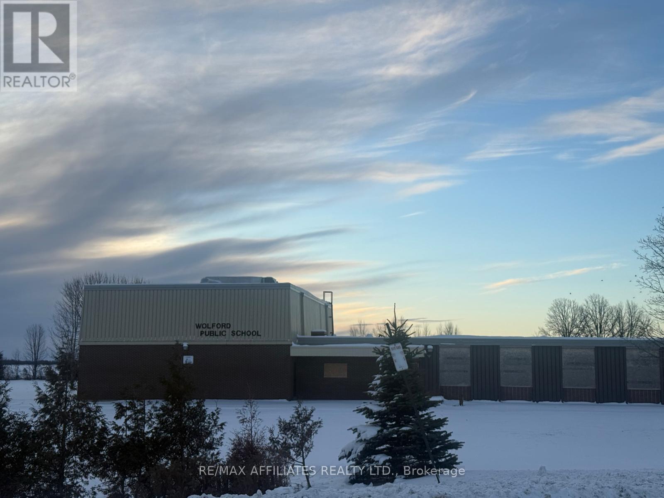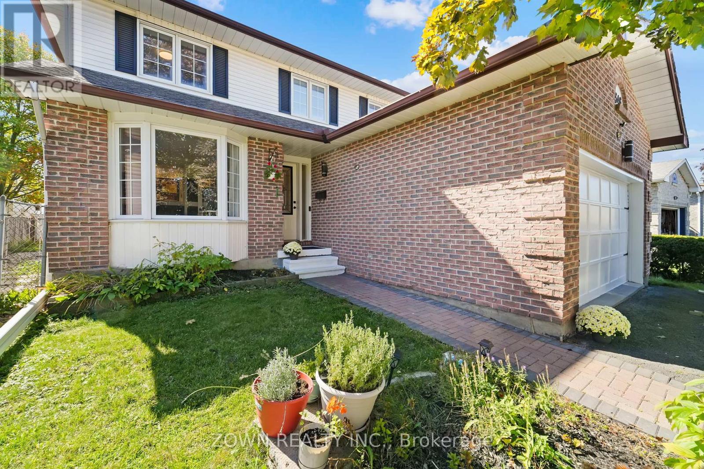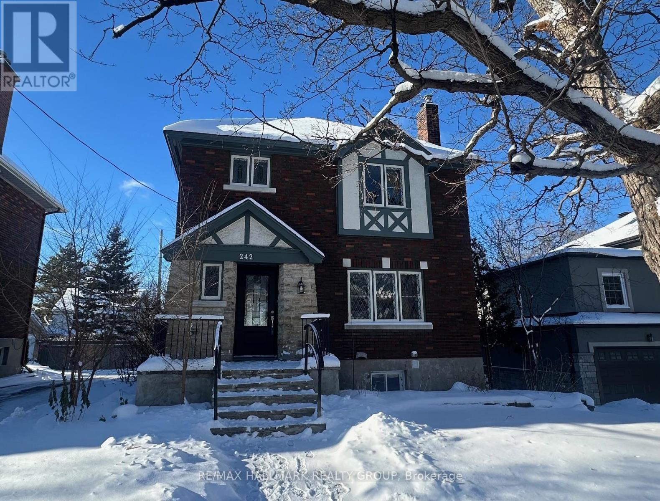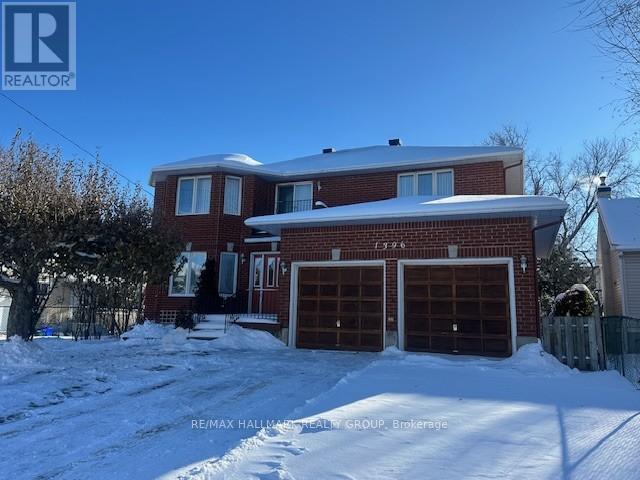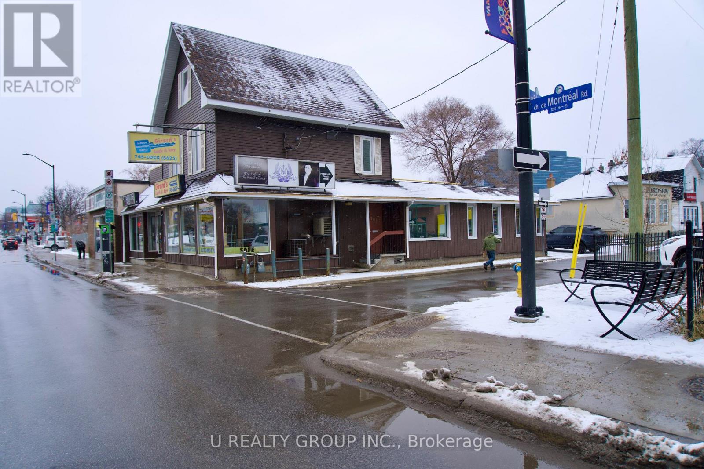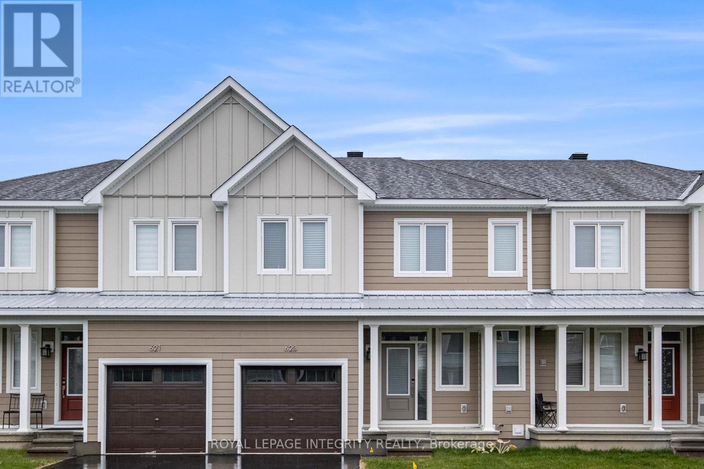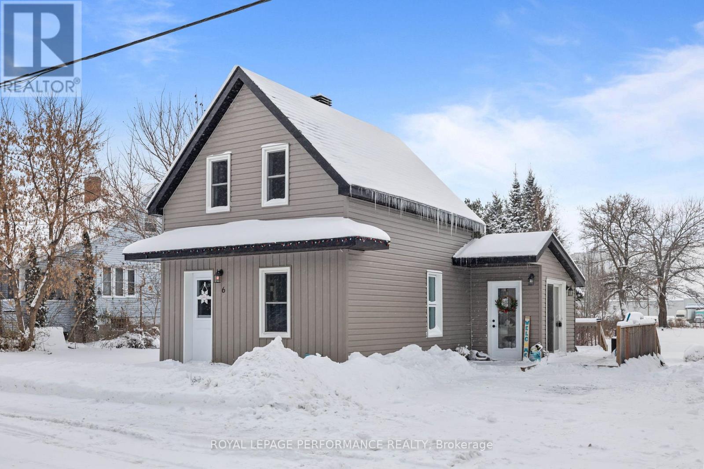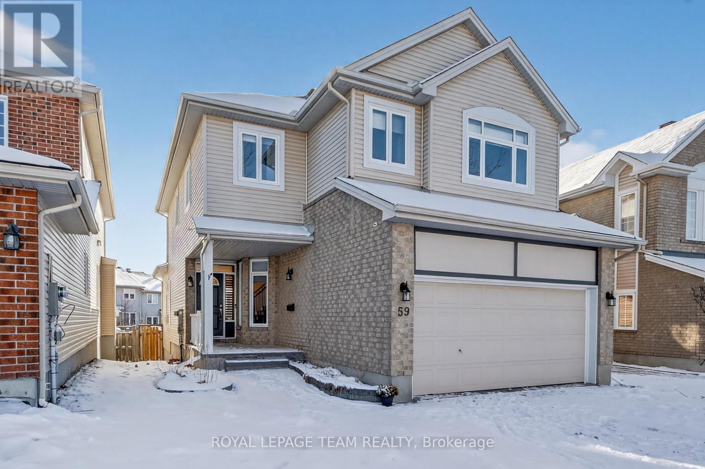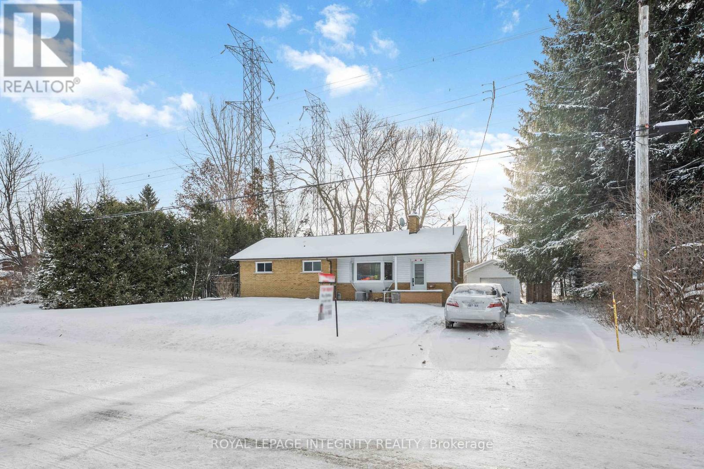59 Carpe Street
Casselman, Ontario
Sleek & Sophisticated Brand New Townhome by Solico Homes (Lotus Model)The perfect combination of modern design, functionality, and comfort, this 3 bedroom 1408 sqft home in Casselman offers stylish finishes throughout. Enjoy lifetime-warrantied shingles, energy-efficient construction, superior soundproofing, black-framed modern windows, air conditioning, recessed lighting, and a fully landscaped exterior with sodded lawn and paved driveway all included as standard. Step inside to a bright, open-concept layout featuring a 12-foot patio door that fills the main floor with natural light. The modern kitchen impresses with an oversized island, ceiling-height cabinetry, and ample storage perfect for everyday living and entertaining. Sleek ceramic flooring adds a modern touch to the main level. Upstairs, the elegant main bathroom offers a spa-like experience with a freestanding soaker tub and separate glass shower. An integrated garage provides secure parking and extra storage. Buyers also have the rare opportunity to select custom finishes and truly personalize the home to suit their taste. Located close to schools, parks, shopping, and local amenities, this beautifully designed home delivers comfort, style, and long-term value. This home is to be built make it yours today and move into a space tailored just for you! (id:53899)
133 Woodpark Way
Ottawa, Ontario
Welcome to 133 Woodpark Way. This meticulously maintained home is located central to schools, parks, transit systems, big box stores, libraries, recreation centers & much more within 10-15 mins drive. Main floor welcomes an abundance of natural light, open concept layout, modern upgrades with upgraded stainless-steel appliances, upgraded backsplash, breakfast bar will keep you touring the home. This home offers a very deep, landscaped, fenced & private backyard which is perfect for entertainment party ready. Current owners take pride in their ownership of more than 12+ years which can be seen through each and every upgrade and maintenance of the home. Fantastic second floor has the 3 bedrooms and a spacious washroom with soaker tub while the lower level offers a finished rec room with office space and separate entertainment area. Once you walk into this home you will not want to leave. LOCATION of this home is all investor's hot spot! Enjoy your visit. (id:53899)
2159 County Rd 16 Road
Merrickville-Wolford, Ontario
FANTASTIC OPPORTUNITY! Excellent commercial property now available for sale. Multi use 16,000 sqft building site of approximately 8 acres. Serviced by a private well and a septic system. Electrical heating system. Zoned institutional. Building has approximately 20 rooms and a gymnasium. Commercial facility. Excess to all major routes. Property offers unlimited and wide range of commercial use. Close to HWY 16 which provides the acess to Merrickville, Smith Falls, and Kemptville. This versatile space offers a wide range of potential uses and can easily accommodate the needs of your growing business. Ideal for storage, fitness or wellness services, creative studio work, artisan production, workshops, and a variety of small business operations. A great opportunity to establish your business. (id:53899)
6346 Beausejour Drive
Ottawa, Ontario
Welcome to this beautifully renovated 4+1-bedroom, 3+1-bathroom single-family home located in the heart of Chapel Hill, one of Ottawa's most desirable neighbourhoods. Families will appreciate being steps away from parks, playgrounds, and just minutes to top-rated schools, library, transit, shopping at Orleans Gardens, restaurants and a short drive to downtown Ottawa/Ottawa University. This home offers the perfect blend of comfort, convenience, and style, with hardwood flooring throughout the spacious main floor living area, including a main floor office featuring an electric fireplace, custom built-in cabinetry, and a charming bay window. The family room is designed for entertaining, offering large backyard access, a wood-burning fireplace with custom shelving, and seamless flow into the formal dining area. The chef-inspired kitchen boasts a large island with a breakfast bar, stone countertops, sleek modern cabinetry, and stainless-steel appliances. Upstairs, you'll find four generously sized bedrooms with hardwood floors! Master bedroom features a luxurious primary ensuite featuring a massive glass shower and a walk-in closet with custom shelves. A full bathroom with a large vanity and laundry hook-up adds convenience. The finished basement includes a spacious rec room, an additional bedroom, a full bathroom, and two large storage areas perfect for guests or multi-generational living. Inside access from the garage leads to a spacious mudroom, and the fully fenced backyard features a large deck ideal for outdoor entertaining and family fun. Recent Upgrades: Furnace (2025), Washer and Dryer (2022), Air conditioner (2022), Interlock done in backyard with landscaping and stepping stones both sides of the House (2022) and Gutter Guard installed for Full house ( to prevent leaves entering gutter) (2022). Snow removal contract is valid till March 2026 ( includes both driveway and walk way ). The information above is believed to be accurate, but is not warranted. (id:53899)
242 Harmer Avenue S
Ottawa, Ontario
Welcome to this attractive red-brick single family home, boasting a rare double car garage, nestled in the sought-after Civic Hospital area. Fantastic location steps to the Experimental Farm, Dows Lake and vibrant Hintonburg, or take a walk over the Jackie Holzman footbridge to the trendy shops and dining spots of Wellington Village. This home seamlessly blends historic charm with modern updates, character features include hardwood floors, arched doorways and beautiful leaded glass windows. Upon entry you'll be greeted by a spacious foyer which leads to an inviting living room with large windows and wood-burning fireplace. Elegant formal dining room features a charming alcove and plenty of space to host large gatherings. Stunning kitchen renovation (2025), boasting quartz counters, breakfast bar and brand new stainless steel appliances. Desirable main floor family room framed by windows and offers access to the backyard. The second level features three good-sized bedrooms and an updated 4-piece main bathroom. The finished basement adds versatility with a spacious rec room/guest bedroom, pot lighting, a full bathroom with glass shower, laundry area, and plenty of storage. Enjoy the west-facing backyard, complete with a large deck, ideal for outdoor entertaining and summer evenings. An exceptional lifestyle awaits in one of Ottawa's most coveted neighbourhoods! 48 hour irrevocable on all offers. (id:53899)
1396 Larose Avenue
Ottawa, Ontario
Rare opportunity to own this spacious, all brick custom built 4-bedroom home located in desirable Carlington, built in 1990 and offering nearly 3,000 sq ft of above-grade living space. Perfectly situated steps from Carlington Park and the scenic Experimental Farm trails, with quick access to transit, the 417, Civic Hospital, Hintonburg, Dows Lake, Little Italy, Westboro, and Wellington West - a truly central location connecting you to all of Ottawa's most vibrant areas. Step inside to a welcoming foyer with French doors and a grand circular staircase. The open-concept living and dining rooms feature hardwood floors and large windows that fill the home with natural light. The kitchen offers solid oak cabinetry, ample counter space, and a spacious eating area with direct access to the backyard. The inviting family room is perfect for relaxing, complete with a cozy wood-burning fireplace. A main floor powder room and laundry room add everyday convenience. Upstairs, the home continues to impress with hardwood floors throughout, four great-sized bedrooms, and a versatile loft/sitting area that opens to a private terrace - a perfect spot for morning coffee or quiet reading. The expansive primary bedroom includes a 5-piece ensuite with a soaker tub and separate shower. Enjoy the beautiful south-facing backyard with mature apple and pear trees, plus a deck - ideal for entertaining or simply relaxing outdoors. Bonus separate entry from side-door or garage to the basement, allows great opportunity for potential in-law suite. A rare find offering generous living space, comfort, and a prime central location! 48 hours irrevocable for all offers. (id:53899)
94 B Montreal Road
Ottawa, Ontario
A versatile commercial unit ideal for use as a place of worship, ghost kitchen, community hub, or assemblyspace. This functional ground-floor space offers a flexible layout suited to a variety of uses, with convenientaccess, nearby parking, and public transit options. Zoned for multiple commercial or institutional purposes,it presents a great opportunity for organizations or businesses looking for an affordable and adaptablespace (id:53899)
623 Alopex Row
Ottawa, Ontario
Welcome to 623 Alopex Row, a stylish and modern 3-bedroom, 2.5-bath home available for lease in a prime family-friendly neighborhood. This beautiful property features a bright living room filled with natural light and an open-concept kitchen equipped with a Fridge, Stove, Oven, and Hood Fan, perfect for cooking and entertaining. Upstairs, the primary suite offers a walk-in closet and a private ensuite bath, while the additional bedrooms provide plenty of space for family or guests. The home includes a washer and dryer, 2 parking spaces (1 garage + 1 driveway), and is ideally located close to parks, playgrounds, schools, shopping, and other amenities. Don't miss your chance to lease this beautiful home in an excellent location! Note: The home currently does not have air conditioning, but the landlord will be installing it by spring. (id:53899)
6 Spring Street
North Glengarry, Ontario
Welcome to 6 Spring Street in Maxville, a beautifully renovated home set on an impressive 47' x 277' lot. Thoughtfully designed with comfort and quality in mind, this property offers bright, open-concept living with exceptional natural light throughout. The main floor features a functional layout, with the kitchen and living room flowing seamlessly together-perfect for everyday living. The spacious living room provides a warm and inviting space to relax. Also on the main floor is a beautifully updated bathroom complete with a laundry area and a sleek glass shower. Upstairs, you'll find 1 generously sized bedroom offering privacy and comfort. Sitting on a 0.299-acre lot, the property provides an abundance of outdoor space for future possibilities. Don't miss your chance-book your showing today! (id:53899)
59 Polo Lane
Ottawa, Ontario
Well-maintained family home. This 4-bed, 3.5-bath home is on a spacious fenced lot with a walk-out basement. Hardwood floor extends across both the main and second levels. Spacious light-filled living room with a gas fireplace and a pass-through to the kitchen creating an openness and functionality. Well designed kitchen with generous counter space, pots-and-pans drawers, and a wall of pantry cabinets. Eating area with patio doors to the deck that leads to the rear yard. Convenient main floor laundry room off the kitchen leads to the heated insulated garage. Generous primary bedroom boasts cathedral ceilings, large walk-in closet with a window, and a 5 piece ensuite bathroom. The finished walk-out basement is complete with a bright family rom, den with large window, 3pc bathroom, and 7'3" ceilings. Other features include: Irrigation system (as-is, winterized but was not used by current owner), AC 17', Roof 20', Rented HWT 16', C-Vac. Generator hook up in garage, gas BBQ hook-up, shed, minutes to the scenic Trans Canada trail. Some photos have been virtually staged. 24 Hour irrevocable on all offers. (id:53899)
118 - 33 Berkley Drive
St. Catharines, Ontario
Welcome to our exquisite townhomes at 33 and 44 Berkley Drive. Situated in the north end of St.Catharines in a beautifully maintained neighbourhood, this townhouse complex is only moments away from major shopping areas, beaches, as well as highway access. Managed by the on-site staff as well as our head office in Niagara Falls, you can enjoy luxurious and comfortable rental living in beautifully renovated 2 &3 king-sized bedroom suites.. These completely renovated townhomes at 33 and 44 Berkley Drive feature: Laminate and ceramic flooring. Bedrooms large enough to fit a king-sized bedroom set. Over the top amount of closet space as well as additional storage space.. Italian-inspired kitchens. Brand-new stainless-steel kitchen appliances (fridge, stove, dishwasher, and microwave) In-suite laundry. Central heating/air. 24/7 Emergency contact. (id:53899)
B - 35 Sherry Lane
Ottawa, Ontario
PERFECT FOR STUDENTS/WORKING PROFESSIONALS. Available ASAP! ALL INCLUSIVE! This spacious basement unit is ideal for students. This 3-bedroom, 1-bath layout is all-inclusive, covering all utilities and snow removal. With ample living space, private bedrooms, and a functional layout, this home offers excellent value for students seeking comfort and convenience. Located in a friendly neighbourhood with no rear neighbours, walking paths, a park, and close proximity to amenities. Main floor not included. Perfect for students. (id:53899)
